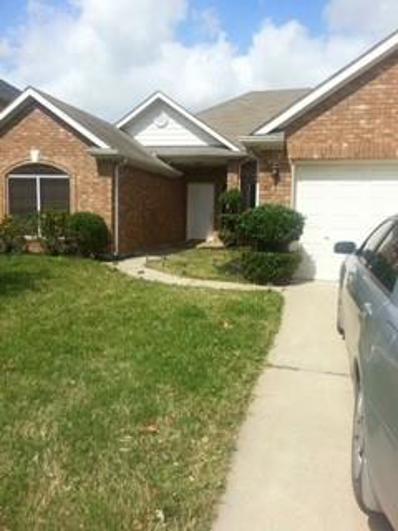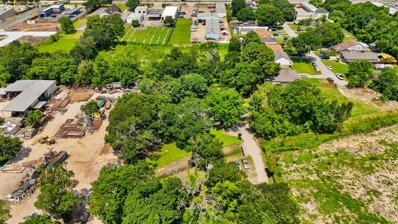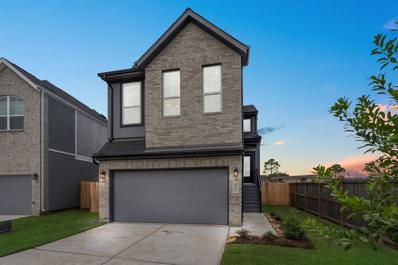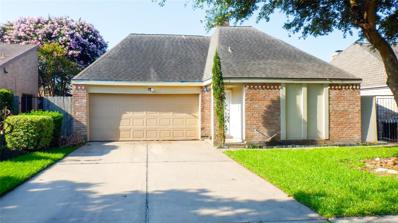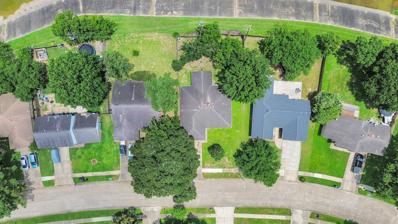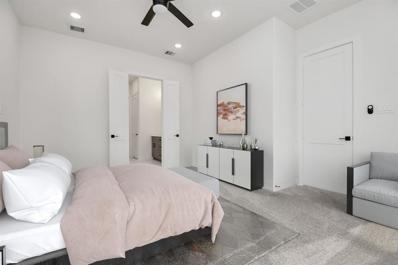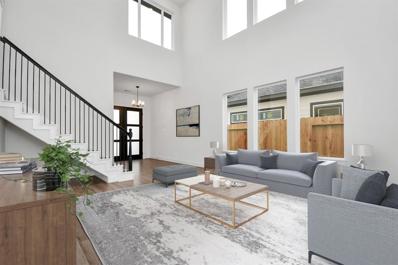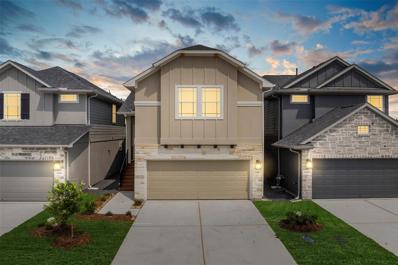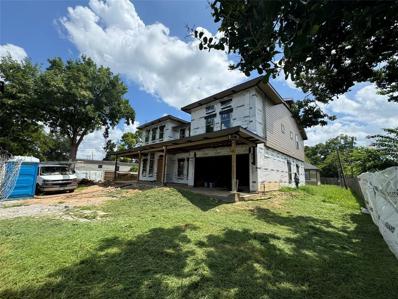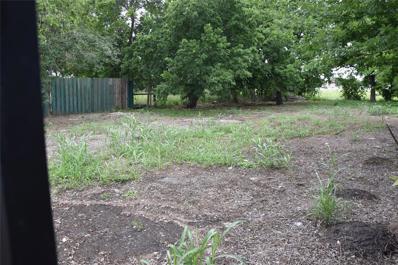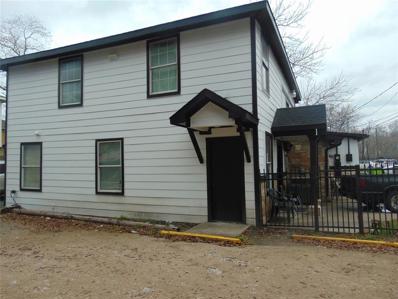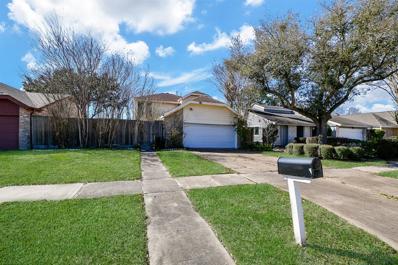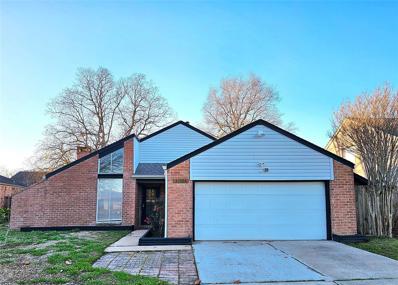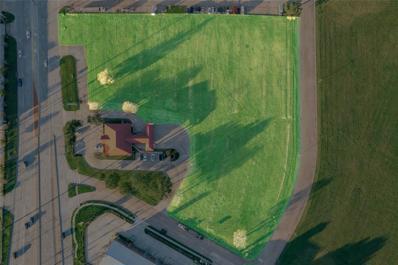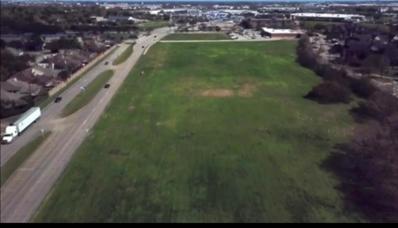Stafford TX Homes for Rent
- Type:
- Single Family
- Sq.Ft.:
- 1,744
- Status:
- Active
- Beds:
- 3
- Lot size:
- 0.13 Acres
- Year built:
- 1998
- Baths:
- 2.00
- MLS#:
- 93203110
- Subdivision:
- Stafford Run Sec 2
ADDITIONAL INFORMATION
Conveniently located close to Hwy 90 - 20 mins to Med Center and 20 mins to Galleria, Westchase, or Katy. This 3/2/2 has a nice patio. Master Bedroom has a jacuzzi. Kitchen has a granite bar surrounding it. Seller willing to discuss the Fridge/Washer/Dryer.
$750,000
220 Brand Lane Stafford, TX 77477
- Type:
- Single Family
- Sq.Ft.:
- 1,714
- Status:
- Active
- Beds:
- 3
- Lot size:
- 0.98 Acres
- Year built:
- 1960
- Baths:
- 2.00
- MLS#:
- 93309739
- Subdivision:
- Stafford Oaks
ADDITIONAL INFORMATION
1 Acre Just Off off HWY 90 and close to I-59 Commercial or Residential Use (or both) Current building would make a great office with storage and privacy This unrestricted property right off HWY 90 and close to I-59 has all the possibilities whether used for business or a mix of residential and commercial. With about an acre to work with and a building on the property there is plenty of room to work with. Would make a great office, or anything requiring privacy and fencing.
Open House:
Saturday, 11/16 12:00-4:00PM
- Type:
- Single Family
- Sq.Ft.:
- 1,878
- Status:
- Active
- Beds:
- 3
- Year built:
- 2024
- Baths:
- 2.10
- MLS#:
- 45875185
- Subdivision:
- Park Hill
ADDITIONAL INFORMATION
Stunning Chesmar Homes Margaux floorplan in Park Hill Villas. Two Story, 1,878 square foot 3 bedrooms, 2 1/2 bathrooms, a flex room, COVERED PATIO with GAS LINE, COVERED BALCONY and a 2-car garage. OPEN-CONCEPT living area, featuring a family room with LARGE WINDOWS to let in natural light, a kitchen with WALK-IN PANTRY, GRANITE countertop dining at the ISLAND, and a CASUAL DINING area perfect for hosting family dinners or entertaining guests. The main bedroom ensuite bathroom features a garden tub, separate shower, QUARTZ vanity, dual sinks, and a walk-in closet. Two additional bedrooms with WALK -IN CLOSETS, full bathroom, and FLEX ROOM are located on the main level. Home comes with a SPRINKLER SYSTEM, FULL GUTTERS, STAINLESS STEEL APPLIANCES INCLUDING REFRIGERATOR, and FRONT LOAD WASHER & DRYER. Annual Assessment: $1,150 (includes maintenance of front landscaping)
- Type:
- Single Family
- Sq.Ft.:
- 1,401
- Status:
- Active
- Beds:
- 3
- Lot size:
- 0.11 Acres
- Year built:
- 1981
- Baths:
- 2.00
- MLS#:
- 36984771
- Subdivision:
- Meadowglen Sec 1
ADDITIONAL INFORMATION
$255,000
435 Oakdale Drive Stafford, TX 77477
- Type:
- Single Family
- Sq.Ft.:
- 1,469
- Status:
- Active
- Beds:
- 3
- Lot size:
- 0.18 Acres
- Year built:
- 1980
- Baths:
- 2.00
- MLS#:
- 41975116
- Subdivision:
- Dove Country R/P
ADDITIONAL INFORMATION
Just updated! This wonderful 3-bedroom, 2-bathroom home in a welcoming family neighborhood has recently seen numerous improvements. Enjoy brand new flooring, fresh interior paint, and an updated kitchen and entryway. The kitchen features new countertops, a modern microwave, and hot water heater. Outside, the house is being freshly repainted, and the screened-in porch is being beautifully redone. You'll love the converted large patio, perfect for entertaining or relaxing. The spacious backyard offers plenty of room to play, garden, or unwind, with the added privacy of having no neighbors behind. This charming home is a fantastic buy for or investors alike. Conveniently located near Highway 90, it provides easy access to commuting routes. The washer, dryer, and refrigerator are included, making this home move-in ready! Don't miss out on this charming house at a charming price!
$519,999
4354 Avron Drive Stafford, TX 77477
- Type:
- Single Family
- Sq.Ft.:
- 2,869
- Status:
- Active
- Beds:
- 4
- Year built:
- 2024
- Baths:
- 3.10
- MLS#:
- 96612585
- Subdivision:
- Retreat At Stafford
ADDITIONAL INFORMATION
Welcome to the Topaz I Floor Plan! LUXURY NEW CONSTRUCTION With 4 BEDROOMS, 3.5 BATHS, Study and 2,869 square feet of living space. Utility room is on first floor. Downstairs holds the DINING ROOM with KITCHEN OPEN TO the FAMILY ROOM. ENERGY EFFICIENT FEATURES and other modern touches keep you current & comfortable. With 42 inch SHAKER CABINETS, QUARTZ COUNTERTOPS, STAINLESS STEEL APPLIANCES & GAS RANGE, the kitchen is a delight to use & view. With an impressive TAX RATE and zoned to STAFFORD SCHOOLS, you have all the bells and whistles of a new house to make your home!
$499,999
4358 Avron Drive Stafford, TX 77477
- Type:
- Single Family
- Sq.Ft.:
- 2,695
- Status:
- Active
- Beds:
- 4
- Year built:
- 2024
- Baths:
- 3.10
- MLS#:
- 6965783
- Subdivision:
- Retreat At Stafford
ADDITIONAL INFORMATION
Welcome to the Avon II Floor Plan! LUXURY NEW CONSTRUCTION With 4 BEDROOMS, 3.5 BATHS and 2695 square feet of living space. Downstairs holds the DINING ROOM with KITCHEN OPEN TO the FAMILY ROOM. Extended 2nd floor utility room. ENERGY EFFICIENT FEATURES and other modern touches keep you current & comfortable. With 42 inch SHAKER CABINETS, QUARTZ COUNTERTOPS, STAINLESS STEEL APPLIANCES & GAS RANGE, the kitchen is a delight to use & view. With an impressive TAX RATE and zoned to STAFFORD SCHOOLS, you have all the bells and whistles of a new house to make your home!
- Type:
- Single Family
- Sq.Ft.:
- 1,672
- Status:
- Active
- Beds:
- 3
- Year built:
- 2024
- Baths:
- 2.10
- MLS#:
- 73874660
- Subdivision:
- Park Hill Villas
ADDITIONAL INFORMATION
SEE SAMPLE 3D VIRTUAL TOUR! Beautiful 2 Story, The Beverly floor plan with 3 Bedrooms, & 2½ Baths, W/2 Car Garage. Entering the home you can go downstairs where you will find a spacious Game Room, 2 Bedrooms & a full bath w/Covered Patio off the Game Room. Upstairs a SPACIOUS OPEN CONCEPT FLOOR PLAN with the Family Room open to the Kitchen & Breakfast Room, Primary Bedroom with Ensuite Bath, Utility Room, Half Bath, & Covered Balcony off the Family Room on the 2nd story. You'll love the Kitchen with lots of cabinets with under the cabinet lighting, granite countertops, a walk-in Pantry, SS appliances, & even a USB outlet. COST & ENERGY EFFICIENCY FEATURES: 16 Seer HVAC System, Honeywell Programmable Thermostat, Pex Hot & Cold Water Lines, & Vinyl Double Pane Low E Windows that open to the inside of the home for cleaning. The community is only minutes away from Sugar Land, Beltway 8, and Highway 90 and is quick distances to the Galleria/Westchase areas, US-59, and I-10. Stafford ISD!
- Type:
- Land
- Sq.Ft.:
- n/a
- Status:
- Active
- Beds:
- n/a
- Lot size:
- 5.96 Acres
- Baths:
- MLS#:
- 12364859
- Subdivision:
- Wm Neal
ADDITIONAL INFORMATION
"Prime Location Alert! At the vibrant city of Stafford, this 5.9-acre gem offers unrivaled convenience and potential. Boasting access to essential utilities including sewer, water, and electricity, this lot sets the stage for seamless development. With its unrestricted zoning, the possibilities are endless; whether you envision crafting your dream home, establishing a thriving business, or embarking on a lucrative investment venture, this property caters to all. Situated in a 'No Flood Area,' rest assured your investment is safeguarded. Adding to its allure, the property enjoys easy access to roads and is conveniently located near Stafford High School, making it an ideal choice for families and entrepreneurs alike.
$925,000
418 Center Street Stafford, TX 77477
- Type:
- Single Family
- Sq.Ft.:
- 4,034
- Status:
- Active
- Beds:
- 6
- Lot size:
- 0.35 Acres
- Year built:
- 2024
- Baths:
- 6.00
- MLS#:
- 5010363
- Subdivision:
- Sta-Mo
ADDITIONAL INFORMATION
Welcome to your dream Home in this exquisite new construction! This stunning 6-bedroom 6-bath gem offers luxurious living at its finest. Step inside and be wowed by soaring high ceilings, dreamy round stairs, enchanting porcelain floors, creating a harmonious blend of functionality throughout. The spacious office with bath is perfect for remote work. Gourmet kitchen showcases custom cabinets, an island with granite tops, that flows seamlessly to an outdoor kitchen with cover patio making summer BBQs a delight. This beautiful two-story Masterpiece boasts a stately façade adorned with gorgeous brick & stone with designer upgrades at every turn! driveway leads to a tall 2-car garage. Inside this beauty exudes the main suite & private bath offering retreat, and each additional bedroom flaunting walk-in closet and baths. The Theater & game room in second floor guarantee entertainment. Low taxes, close to everything, an absolute must-see. Schedule your private tour today and fall in love!
- Type:
- Land
- Sq.Ft.:
- n/a
- Status:
- Active
- Beds:
- n/a
- Baths:
- MLS#:
- 71380011
- Subdivision:
- I & Gn
ADDITIONAL INFORMATION
ARE YOU READY?? Build your dream home on this wonderful residential lot in Stafford. There are endless possibilities for custom design and luxurious living. Lot is just moments away from the Hwy 6 commercial hub, located in top ranked Fort Bend ISD and supportive of family friendly area opportunities. So, ARE YOU READY??? TAKE DOMINION NOW and invest in your family's future with your own design.
$575,000
1134 Rosas Street Stafford, TX 77477
- Type:
- Single Family
- Sq.Ft.:
- 2,160
- Status:
- Active
- Beds:
- 4
- Lot size:
- 0.21 Acres
- Year built:
- 1950
- Baths:
- 3.20
- MLS#:
- 22067145
- Subdivision:
- Wm Neal
ADDITIONAL INFORMATION
Amazing investment opportunity in a prime location with no restrictions on Fifth St. in Stafford! The property can be residential or commercial. This property features a front space currently leased to a popular ice cream shop, providing steady income. The back of the property boasts a 4-bedroom house with parking and potential for temporary room rentals. Each room offers different amenities, appealing to a variety of tenants. An office/storage area with a half bathroom adds to the income potential. With frontage on a busy street and a high demand for housing in the area, this property presents endless possibilities for savvy investors. Don't miss out on this gem!
- Type:
- Single Family
- Sq.Ft.:
- 2,474
- Status:
- Active
- Beds:
- 3
- Lot size:
- 0.12 Acres
- Year built:
- 1979
- Baths:
- 2.10
- MLS#:
- 73371845
- Subdivision:
- Meadowglen Sec 1
ADDITIONAL INFORMATION
Virtually staged to show you the possibilities! This family home has a large open kitchen & living area with a beautiful fireplace & a backyard patio. Bedrooms are generously portioned. Formal dining off the kitchen for the family. The home is located in Meadows Place with convenient access to 59. Ideal location, close to Fort Bend toll way, Grocery Stores, Dulles School, & Shopping.
- Type:
- Single Family
- Sq.Ft.:
- 1,920
- Status:
- Active
- Beds:
- 3
- Lot size:
- 0.17 Acres
- Year built:
- 1977
- Baths:
- 2.00
- MLS#:
- 60791057
- Subdivision:
- Meadow Park Alief
ADDITIONAL INFORMATION
HOME SWEET HOME! SPACIOUS RENOVATED 3-BEDROOM HOME WITH OPEN LAYOUT. PERFECT FOR ENTERTAINING WITH PLENTY OF NATURAL LIGHT LOCATED IN A CULDESAC. HOUSE HAS NOT FLOODED. EASY ACCESS TO BELTWAY 8, I-69, 90 AND SO MANY MORE
- Type:
- Single Family
- Sq.Ft.:
- 2,163
- Status:
- Active
- Beds:
- 3
- Lot size:
- 0.2 Acres
- Year built:
- 1974
- Baths:
- 2.10
- MLS#:
- 82044585
- Subdivision:
- Meadows Sec 4
ADDITIONAL INFORMATION
Welcome to this immaculate 2-story home that is recently remodeled. NO HOA. Below is a list of the recent upgrades. Exterior â¢Freshly painted exterior; new siding ⢠â¢Entire house (i.e., ceiling, walls, doors, trims, and baseboards) is freshly painted ⢠â¢Brand new wood-looking tile throughout the entire 1st floor and 2nd floor bathroom. â¢Brand new carpet on the stairways and bedrooms. â¢Brand new kitchen (i.e., brand new kitchen cabinets), granite countertops, stylish backsplash, undermount sink, and commercial grade faucet). â¢Brand new stainless-steel appliances, including microwave, dishwasher, range, and disposal. â¢Brand new bathrooms (i.e., newly painted vanities, granite countertops, toilets, faucets, and shower fixtures). â¢All light fixtures, hardware (e.g., doorknobs, cabinet handles, etc.) and plumbing fixtures are brand new.
$1,916,001
417 Avenue E Stafford, TX 77477
ADDITIONAL INFORMATION
AGGRESIVE SELLER SEND ALL OFFERS IMMEDIATLEY LOCATION ⢠Development site strategically located one mile east of US 59 along US HWY 90 (S Main St) and FM 1092 (Murphy Rd) in fast-growing Fort Bend County, surrounded by several successful Business Parks DETENTION ⢠No detention required UTILITIES ⢠All utilities available to the site ACCESSIBILTY ⢠Traffic-controlled intersections. Access via US HWY 90, FM 1092, Avenue E, Boardwalk Blvd, and Promenade Blvd PRIMARY CORRIDOR DISTRICT (ZONING) ⢠Commercial - Office, general; Office, medical; Restaurant; Retail, general; Tavern Hot Opportunities for business: ? PRIME LOCATION for Commercial Business ? Great for Bank, Fast Food, Gas Station, Offices, Stores, Party Halls etc. ? Onsite Detention NOT required ? Major intersection (Traffic Signal) ? Nice & Safe neighborhood PRICE NEGOTIABLE WITH SERIOUS BUYERS! AGGRESIVE SELLER SEND ALL OFFERS IMMEDIATLEY BUYER MUST VERIFY BEFORE
$2,560,000
0 Greenbriar Southwest Stafford, TX 77477
- Type:
- Land
- Sq.Ft.:
- n/a
- Status:
- Active
- Beds:
- n/a
- Lot size:
- 3.93 Acres
- Baths:
- MLS#:
- 35541389
- Subdivision:
- Na
ADDITIONAL INFORMATION
GREENBRIAR SOUTHWEST SEC 5, BLOCK 1, ACRES 3, Restricted Reserve B2 Greenbough Corner Replat, Restricted Reserve "A" GREENBRIAR SOUTHWEST SEC 5, BLOCK 1, ACRES 0.9254, Restricted Reserve B2 Greenbough Corner Replat, Restricted Reserve "B
- Type:
- Land
- Sq.Ft.:
- n/a
- Status:
- Active
- Beds:
- n/a
- Lot size:
- 9.18 Acres
- Baths:
- MLS#:
- 62492672
- Subdivision:
- The Oasis Medical Campus Ph Ii
ADDITIONAL INFORMATION
Total 9.18 Acres lot on West Airport and Kirkwood, near 59. Zoning could be residential and commercial both used. Super location. Near by Aldi and Starbucks . ((11709 W Airport Blvd, Meadows Place, TX 77477)
| Copyright © 2024, Houston Realtors Information Service, Inc. All information provided is deemed reliable but is not guaranteed and should be independently verified. IDX information is provided exclusively for consumers' personal, non-commercial use, that it may not be used for any purpose other than to identify prospective properties consumers may be interested in purchasing. |
Stafford Real Estate
The median home value in Stafford, TX is $285,900. This is lower than the county median home value of $357,400. The national median home value is $338,100. The average price of homes sold in Stafford, TX is $285,900. Approximately 44.01% of Stafford homes are owned, compared to 48.44% rented, while 7.56% are vacant. Stafford real estate listings include condos, townhomes, and single family homes for sale. Commercial properties are also available. If you see a property you’re interested in, contact a Stafford real estate agent to arrange a tour today!
Stafford, Texas 77477 has a population of 17,170. Stafford 77477 is less family-centric than the surrounding county with 24.21% of the households containing married families with children. The county average for households married with children is 44.56%.
The median household income in Stafford, Texas 77477 is $77,718. The median household income for the surrounding county is $102,590 compared to the national median of $69,021. The median age of people living in Stafford 77477 is 32.2 years.
Stafford Weather
The average high temperature in July is 93.9 degrees, with an average low temperature in January of 42.6 degrees. The average rainfall is approximately 50.5 inches per year, with 0 inches of snow per year.
