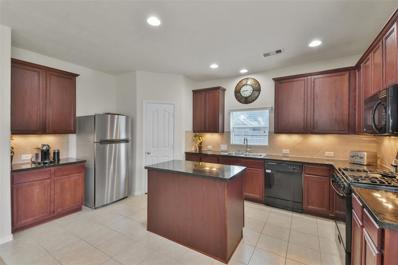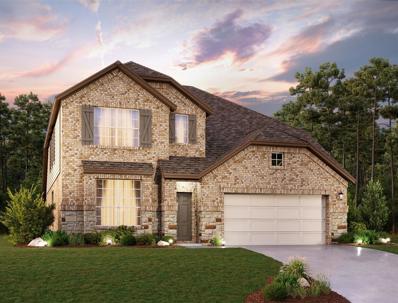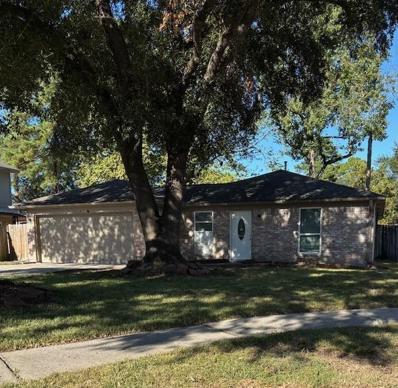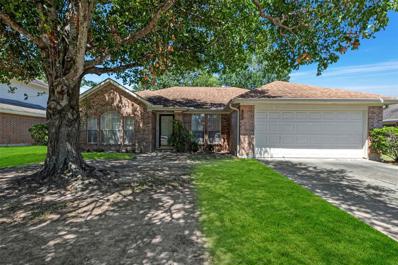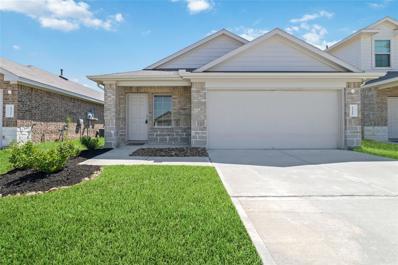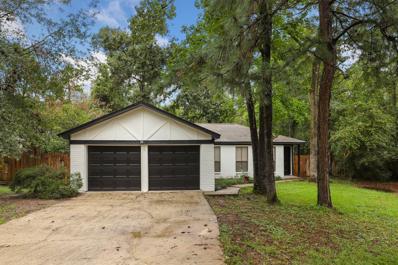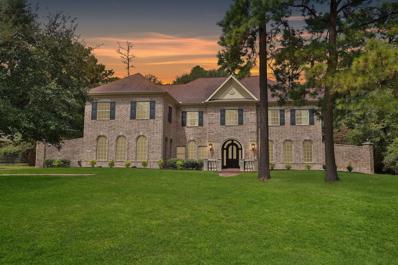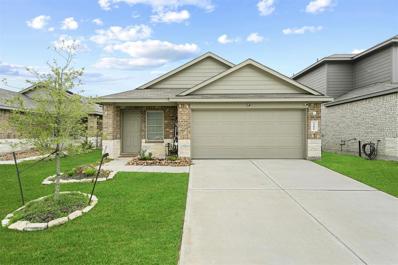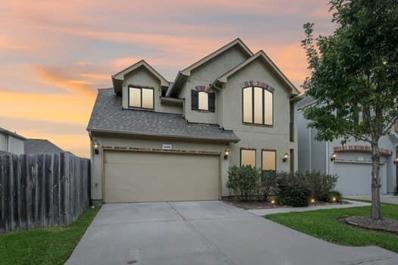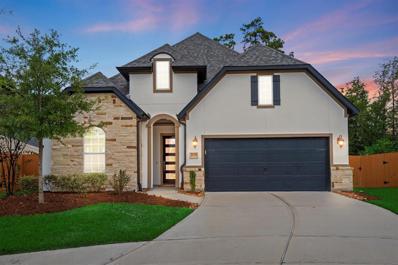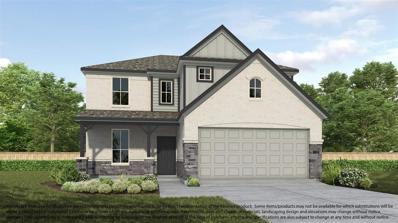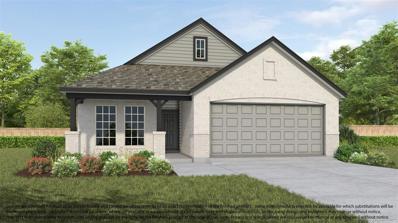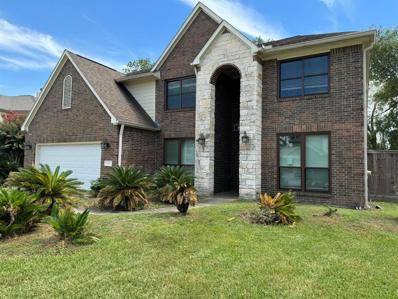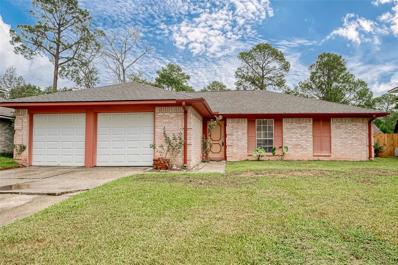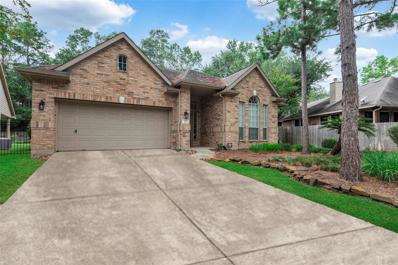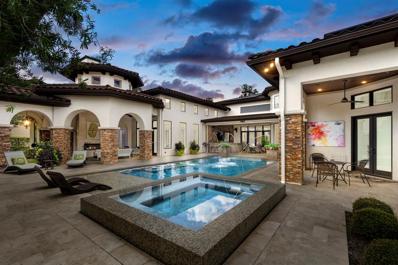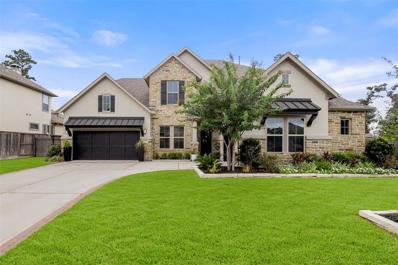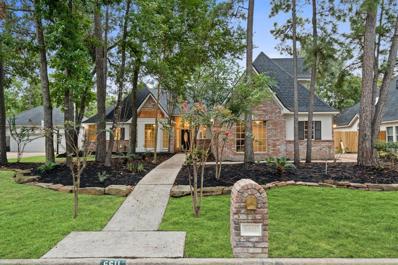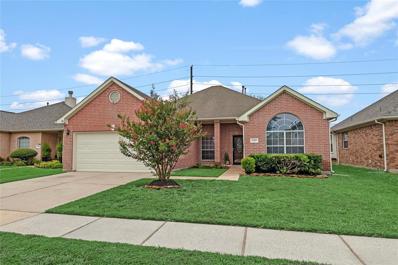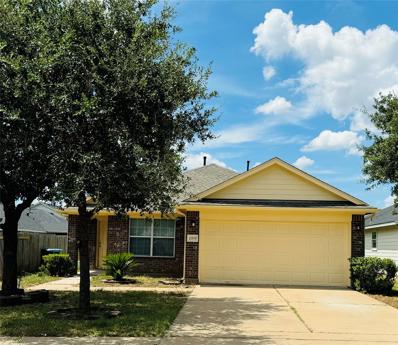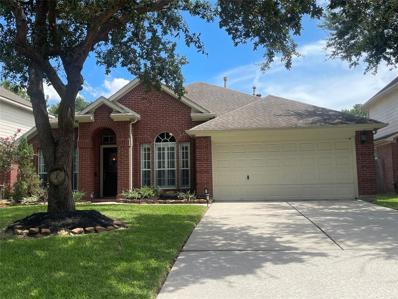Spring TX Homes for Rent
- Type:
- Single Family
- Sq.Ft.:
- 2,808
- Status:
- Active
- Beds:
- 4
- Lot size:
- 0.17 Acres
- Year built:
- 2010
- Baths:
- 2.10
- MLS#:
- 55141124
- Subdivision:
- Spring Lakes
ADDITIONAL INFORMATION
Inviting two story home situated on a corner lot within a gated community. This home boasts both formals, open-concept living, 4 bedrooms, 2.5 baths & a gameroom. The kitchen features an island, ample cabinet/counter space, under-cabinet lighting, a walk-in pantry & adjoining breakfast room, and it flows seamlessly into the spacious family room. The expansive primary suite offers a soaking tub, separate shower, dual-sink vanity & a generous walk-in closet. Upstairs you will also find the gameroom & guest bedrooms. Neutral paint throughout. Step outside into the large, private backyard that has plenty of room to accommodate a future pool. AC/heater replaced 3 years ago. Spring Lakes is an established gated community that offers easy access to 45, 99 & the Hardy Toll Road, as well as amenities that include a pool, playgrounds, tennis courts & lakes with paved trails. This home is just a short walk away from tennis courts, a playground & one of the lakes!
- Type:
- Single Family
- Sq.Ft.:
- 2,744
- Status:
- Active
- Beds:
- 4
- Year built:
- 2024
- Baths:
- 4.00
- MLS#:
- 91719382
- Subdivision:
- The Meadows At Imperial Oaks
ADDITIONAL INFORMATION
Welcome to the Cypress plan by Ashton Woods, a 2-story residence that epitomizes contemporary living at its finest. As you enter, you're greeted by the soaring two-story family room, offering a captivating focal point that seamlessly flows into the adjacent game room. The kitchen boasts ample prep space and a convenient walk-in pantry. Ascend to the upper level, where the primary bedroom awaits. Step through the double doors into the primary bath, featuring separate vanities for added luxury and convenience. A second bedroom with bath on the first floor provides versatility and comfort. The flex space can be utilized as a study, office, or additional living area. Experience the epitome of refined living in the Cypress plan, where every detail is crafted with the utmost care and attention to create a sanctuary you'll be proud to call home. Located in The Meadows at Imperial Oaks only minutes from Grand Parkway 99 and Interstate 45.
- Type:
- Single Family
- Sq.Ft.:
- 1,431
- Status:
- Active
- Beds:
- 3
- Lot size:
- 0.17 Acres
- Year built:
- 1978
- Baths:
- 2.00
- MLS#:
- 27246743
- Subdivision:
- North Spring Sec 05
ADDITIONAL INFORMATION
Beautifully updated and redesigned home in the heart of Spring on a quiet cul-de-sac. This home is conveniently located with easy access to 99, I-45 and the Hardy Toll Road. This home features Granite Countertops in the Kitchen and the lovely Center Island, as well as Stainless Steel Appliances installed 2024. The Bathrooms have been tastefully updated featuring Quartz Countertops and Marble Tile throughout, Vanities with soft-close drawers, Double Sinks in the Ensuite, and stylish Light Fixtures. The House sits on a large lot with attractive Brick Exterior, A/C installed in 2021, and Energy Efficient Double Pane Windows installed in 2024. Relax and Bar-B-Que in your large patio just off the French Doors (installed in 2024) adjacent to the dining area. Large backyard for gardening, swing sets for the kids, or even your own swimming pool! Come see this home before it's gone, you will fall in love with this cozy and charming yet stylish home.
$305,000
3502 Crossfell Road Spring, TX 77388
- Type:
- Single Family
- Sq.Ft.:
- 2,208
- Status:
- Active
- Beds:
- 3
- Lot size:
- 0.19 Acres
- Year built:
- 1992
- Baths:
- 2.00
- MLS#:
- 6041860
- Subdivision:
- Dove Meadows Sec 6
ADDITIONAL INFORMATION
This popular Travis floor plan has high family room ceilings, built in after market cabinetry and a split floor plan featuring a 3 bedroom, 2 bathroom with a 2 car garage. The formal entry leads you to a light-filled living and dining areas while kitchen boasts a convenient breakfast bar and tile floors. The cozy fireplace in the living room has a gas log system already installed. The primary bedroom has a separate tub and shower, provides ample space all complemented by high ceilings. One of the secondary bedrooms is OVERSIZED (19'x13') so it would be perfect as a bedroom, gameroom or office. The backyard has plenty of space for a pool and/or a deck area that would be ideal for relaxation or entertaining. With a double-wide driveway adorned with classic brick facia, this home combines timeless design with modern amenities. A great balance of functionality and elegance, schedule a tour today!
- Type:
- Single Family
- Sq.Ft.:
- 1,576
- Status:
- Active
- Beds:
- 3
- Lot size:
- 0.11 Acres
- Year built:
- 2021
- Baths:
- 2.00
- MLS#:
- 73149675
- Subdivision:
- Breckenridge West Sec 8
ADDITIONAL INFORMATION
Welcome to this beautiful, move-in-ready home featuring an open floor plan for comfortable living and entertaining. As you step inside, you're greeted by a long, inviting hallway with stylish wood-look flooring that extends throughout the living areas, creating a warm feel. The spacious living area flows seamlessly into the kitchen, which boasts dark wood cabinets,and plenty of counter space for preparing meals. The kitchen also includes a convenient island making it a central hub for casual dining or meal prep. The outdoor space offers a fenced backyard; perfect room for children to play, pets to roam, or for hosting gatherings. Other highlights include recessed lighting throughout the main living areas, a contemporary bathroom, and a sleek, modern finish to the overall design of the home. This property is ideal for those seeking a low-maintenance home with modern amenities and plenty of space both indoors and out- come see your new home today!
- Type:
- Single Family
- Sq.Ft.:
- 2,719
- Status:
- Active
- Beds:
- 4
- Year built:
- 2024
- Baths:
- 3.10
- MLS#:
- 76613054
- Subdivision:
- Breckenridge Park
ADDITIONAL INFORMATION
LONG LAKE NEW CONSTRUCTION - Welcome home to 23419 Breckenridge Dale Lane located in the community of Breckenridge Park and zoned to Spring ISD. This floor plan features 4 bedrooms, 3 full baths, 1 half bath and an attached 2-car garage. This beautiful home also features a study with French doors, cabinet above the refrigerator, pendant lighting in kitchen, ceiling fans in the primary bedroom and game room, black exterior coach lights, sprinkler system, and covered rear patio! You don't want to miss all this gorgeous home has to offer! Call and schedule your showing today!
- Type:
- Single Family
- Sq.Ft.:
- 1,128
- Status:
- Active
- Beds:
- 3
- Lot size:
- 0.15 Acres
- Year built:
- 1979
- Baths:
- 2.00
- MLS#:
- 29711846
- Subdivision:
- Wdlnds Village Panther Ck
ADDITIONAL INFORMATION
Move-in ready Woodlands gem! This stunning home, tucked away w/ no rear neighbors, offers a fresh & modern vibe throughout. Step inside to sleek laminate flooring, abundant natural light from multiple windows, & spacious rooms that are perfect for both relaxing & entertaining. The open-concept living & dining areas seamlessly flow into the kitchen, which boasts granite countertops, SS gas appliances, & plenty of storage. Two secondary bedrooms are privately located away from the primary suite, offering their own bath, while the large primary retreat features direct backyard access & an en-suite bath complete w/ a walk-in shower. The oversized, fully fenced backyard is ideal for unwinding after a long day or hosting memorable BBQs. With its prime location & thoughtful updates, this home is truly a Woodlands treasure ready for you to move right in!
$1,275,000
7806 Links Crossing Lane Spring, TX 77389
- Type:
- Single Family
- Sq.Ft.:
- 5,618
- Status:
- Active
- Beds:
- 5
- Lot size:
- 1.03 Acres
- Year built:
- 2004
- Baths:
- 4.10
- MLS#:
- 23166005
- Subdivision:
- Augusta Pines
ADDITIONAL INFORMATION
Nestled in the beautiful Golf Course Community of Augusta Pines is this Stately Estate on 1.03 Acres. The beautiful, wooded lot surrounds the uniquely constructed home built with steel framing. The home includes tons of upgrades done w/in the past 2 years including HVAC system, water heaters, interior paint & carpet throughout the home. The chefâ??s kitchen was beautifully updated including marble counters, backsplash, lighting, appliances: Jenn Air Double ovens, Viking Built in Refrigerator, stainless microwave, Z-Line 6-Burner plus grill gas range & Stainless Dishwasher. In addition to the great cabinetry, the Gourmet kitchen incl two pantries! The den w/ marble framed gas fireplace looks out to the huge private back yard full of trees! In addition to kitchen updates, the master bath is stunning w/ new cabinets, large soaker tub, frameless shower & 2 large walk-in closets w/ built ins. Enjoy working at home in the handsome office w/ French doors & Built ins. This home is stunning!
- Type:
- Single Family
- Sq.Ft.:
- 2,719
- Status:
- Active
- Beds:
- 4
- Year built:
- 2024
- Baths:
- 3.10
- MLS#:
- 96406904
- Subdivision:
- Breckenridge Park
ADDITIONAL INFORMATION
LONG LAKE NEW CONSTRUCTION - Welcome home to 23407 Breckenridge Dale Lane located in the community of Breckenridge Park and zoned to Spring ISD. This floor plan features 4 bedrooms, 3 full baths, 1 half bath and an attached 2-car garage. This beautiful home also features a fireplace with a wood mantel, rear covered patio, extra vanity sink in primary bedroom and bathroom 2, study with French Door, metal balusters for staircase, under cabinet lighting and pendant lighting in Kitchen, black exterior coach lights, sprinkler system, and 2" faux wood blinds! You don't want to miss all this gorgeous home has to offer! Call and schedule your showing today!
- Type:
- Single Family
- Sq.Ft.:
- 1,560
- Status:
- Active
- Beds:
- 3
- Lot size:
- 0.11 Acres
- Year built:
- 2021
- Baths:
- 2.00
- MLS#:
- 32218469
- Subdivision:
- Breckenridge West
ADDITIONAL INFORMATION
Stunning, modern home, with updated luxury finishes thought. This beautifully designed home features an expansive open floor plan, ideal for both casual meals and perfect for entertaining! The kitchen features dark walnut cabinetry, natural stone waterfall island, and modern stainless steel appliances. The luxurious primary bathroom includes an eye-catching floor to ceiling natural stone walk in shower, and a dual-sink vanity, providing a spa like experience. This home offers the perfect blend of style, comfort, and convenience, all on one level.
$339,999
20618 Alfonso Court Spring, TX 77388
- Type:
- Single Family
- Sq.Ft.:
- 2,551
- Status:
- Active
- Beds:
- 4
- Lot size:
- 0.08 Acres
- Year built:
- 2016
- Baths:
- 2.10
- MLS#:
- 31604118
- Subdivision:
- Kings Village North Pt Rep
ADDITIONAL INFORMATION
Lovely single family patio home located in the Kings Village North community. This home has it all. Gated community, stucco exterior, AMAZING BACK YARD VIEW OF THE SUBDIVISION LAKE AND WALKING TRAIL, security cameras, 4 bedrooms, upstairs balcony in secondary bedroom, granite countertops, Fireplace, SS appliances, 12 ft ceilings, 42 inch cabinets in kitchen, front & back sprinkler system, digital thermostat and security doorbell. Centrally located to just about anything you may need from shopping, theaters, eateries and minutes away from Hwy. 45, Hardy Toll Road and the Grand Parkway. Must see to appreciate everything it has to offer.
- Type:
- Single Family
- Sq.Ft.:
- 2,399
- Status:
- Active
- Beds:
- 3
- Lot size:
- 0.19 Acres
- Year built:
- 2022
- Baths:
- 2.10
- MLS#:
- 10604790
- Subdivision:
- Vivace At Harmony
ADDITIONAL INFORMATION
Luxury living in this 1 story home with a floor plan that blurs the line between indoor and outdoor living spaces. High ceilings and engineered hardwoods leads you into the main spaces. Fabulous kitchen with exotic granite, 5 burner cooktop, double ovens, and entertaining bar. Sliding doors open onto outdoor living space. Split floor plan with a secluded primary bedroom and a spa-like ensuite bathroom with 2 vanities, soaking tub, and large shower. Laundry room with space for fridge. Large side yards offer space. Greenbelt lot gives you the privacy you crave. An ideal location with quick access to major thoroughfares & corporate campuses of Exxon Mobil & HP, you will live a life of convenience. Minutes to top entertainment destinations of Old Town Spring and urban CityPlace where you can attend a festival, listen to live music, and enjoy a craft beer. With pools, parks, playgrounds, tennis courts, fitness center, and walking trails, you don't have to leave the neighborhood to have fun
- Type:
- Single Family
- Sq.Ft.:
- 2,284
- Status:
- Active
- Beds:
- 3
- Lot size:
- 0.17 Acres
- Year built:
- 1982
- Baths:
- 2.10
- MLS#:
- 70099688
- Subdivision:
- Cypress Villas
ADDITIONAL INFORMATION
Wow, come see this beautifully updated house, with a contemporary flair! This house is priced to sell fast. Nice open floor plan with new Luxury Vinyl flooring throughout both levels. Kitchens and bathrooms are all upgraded with light and bright granite countertops. Fresh paint and brand new frieze carpet. Brand new roof was just installed.
- Type:
- Single Family
- Sq.Ft.:
- 2,785
- Status:
- Active
- Beds:
- 5
- Year built:
- 2024
- Baths:
- 3.10
- MLS#:
- 94324708
- Subdivision:
- Breckenridge Park
ADDITIONAL INFORMATION
LONG LAKE NEW CONSTRUCTION - Welcome home to 23415 Breckenridge Dale Lane located in the community of Breckenridge Park and zoned to Spring ISD. This floor plan features 5 bedrooms, 3 full baths, 1 half bath and an attached 2-car garage. This charming home features the primary bedroom on the first floor, extra vanity sink in the primary bathroom, under cabinet lighting in the kitchen, black exterior coach lights, covered rear patio, front gutters, sprinkler system, and many more upgrades! You don't want to miss all this gorgeous home has to offer! Call and schedule your showing today!
- Type:
- Single Family
- Sq.Ft.:
- 1,869
- Status:
- Active
- Beds:
- 4
- Year built:
- 2024
- Baths:
- 3.00
- MLS#:
- 41826919
- Subdivision:
- Breckenridge Park
ADDITIONAL INFORMATION
LONG LAKE NEW CONSTRUCTION - Welcome home to 23410 Breckenridge Dale Lane located in the community of Breckenridge Park and zoned to Spring ISD. This floor plan features 4 bedrooms, 3 full baths, and an attached 2-car garage. This gorgeous 1-story home sits on a corner lot. It also features a covered rear patio, tile throughout the common areeas, kitchen island, extra vanity sink in the primary bedroom, 2" faux wood blinds, front gutters, and a sprinkler system! You don't want to miss all this gorgeous home has to offer! Call and schedule your showing today!
- Type:
- Single Family
- Sq.Ft.:
- 3,597
- Status:
- Active
- Beds:
- 4
- Lot size:
- 0.21 Acres
- Year built:
- 2006
- Baths:
- 4.00
- MLS#:
- 39695643
- Subdivision:
- Bradbury Forest Sec 01
ADDITIONAL INFORMATION
This charming home nestled on the corner lot of a tranquil cul-de-sac offers luxurious amenities at an incredible value. Dive into the in-ground pool or relax on the large covered rear deck by the cozy fireplace. The multi-level theater room and spacious game room provide endless entertainment options. The garage is equipped with a full air conditioner for year-round comfort during your automotive or home workshop projects. Near the garage and inside laundry room, is an extra room that could be used for hobbies, storage, or an additional bedroom. The kitchen features a butcher block island with ample cabinet and pantry space. Rest easy in the never-flooded home with a custom mini fireplace in the primary bath, a custom closet organizer, and a hidden room for added peace of mind. Located only a half block away from the subdivision pool and playground, and within a very short drive of multiple schools, grocery stores, and quick-serve restaurants, this home is a truly unique find!
- Type:
- Single Family
- Sq.Ft.:
- 1,477
- Status:
- Active
- Beds:
- 3
- Lot size:
- 0.16 Acres
- Year built:
- 1980
- Baths:
- 2.00
- MLS#:
- 50199253
- Subdivision:
- Bridgestone Sec 01 R/P
ADDITIONAL INFORMATION
Beautiful 1-story home with all four sides brick and plenty of recent upgrades! This home features a new roof with soffit and hardy plank facias, a new HVAC system, and a fully renovated kitchen with plywood cabinets and a new dishwasher. Additional updates include a new garage door, updated bathroom vanity, and fresh paint throughout. The spacious primary bedroom has new flooring, while the secondary bedroom includes a heated floor. Plus, a new water heater and two new toilets have been installed. Walking distance to Roth Elementary, Schindewolf Middle, and Klein Collins High School, and just steps from the community pool and park. NO CARPET and new ceiling fans throughout!
$425,000
27 S Belfair Place Spring, TX 77382
- Type:
- Single Family
- Sq.Ft.:
- 2,092
- Status:
- Active
- Beds:
- 3
- Lot size:
- 0.24 Acres
- Year built:
- 1998
- Baths:
- 2.00
- MLS#:
- 95556373
- Subdivision:
- Wdlnds Village Alden Br 53
ADDITIONAL INFORMATION
Nestled in a serene 55+ community in The Woodlands, this charming single-story home features the popular Devonshire floorplan, offering the perfect blend of comfort and functionality. With 3 bedrooms and 2 baths, this home is designed for easy living. The spacious living room, featuring a gaslog fireplace, flows seamlessly into an open-concept kitchen, creating an ideal space for entertaining or relaxing. One of the bedrooms located in the front of the home, features double doors that can easily be transformed into an office, providing a versatile space to meet your needs. The master suite is a true retreat, boasting double sinks, a separate shower and tub. A large laundry room adds convenience, while the huge backyard with a covered patio offers endless possibilities for outdoor enjoyment. HOA takes care of yard maintenance. House has been freshly painted and new carpet installed. Donât miss out on this incredible opportunity!
$3,850,000
22 N Fazio Way Spring, TX 77389
- Type:
- Single Family
- Sq.Ft.:
- 7,394
- Status:
- Active
- Beds:
- 4
- Lot size:
- 1.14 Acres
- Year built:
- 2016
- Baths:
- 4.10
- MLS#:
- 19749537
- Subdivision:
- Carlton Woods Creekside
ADDITIONAL INFORMATION
Welcome to 22 N Fazio Way, an exquisite one-story residence in the prestigious guard-gated community of Carlton Woods Creekside. This unique home features a stunning stucco & stone exterior complemented by a dramatic entry welcoming you into a realm of luxury. Attention to detail is evident throughout with impressive ceiling work enhancing every room & invisible speakers throughout. The formal dining area impresses with a glass-walled, climate-controlled wine room capable of holding over 900 bottles, ensuring every occasion is well-celebrated. Kitchen provides high end appliances, an expansive island, & walls of windows overlooking spacious patio with outdoor kitchen. Primary suite with sitting area, heated flooring, & Moen smart shower. Accommodations include two generously appointed bedrooms with custom remote-controlled blackout shades, media room, casita with guest suite, & gym overlooking heated pool. Four car garage with storage above, epoxy flooring, Solar panels, Generator.
$1,295,000
7402 Shorecliff Lane Spring, TX 77389
- Type:
- Single Family
- Sq.Ft.:
- 4,417
- Status:
- Active
- Beds:
- 4
- Lot size:
- 0.38 Acres
- Year built:
- 2017
- Baths:
- 4.10
- MLS#:
- 18392839
- Subdivision:
- Augusta Pines
ADDITIONAL INFORMATION
Stunning home located in a gated enclave within the prestigious golf course community of Augusta Pines. This home is situated on an oversized corner lot & features a backyard oasis complete w/a beautiful pool, large covered patio, outdoor kitchen & hot tub. Inside the home boasts a well-appointed design w/a spacious open-concept living area, private home office, 4 bedrooms (2 downstairs), 4.5 baths, a gameroom & media room. The family room has dramatic vaulted ceilings, a floor-to-ceiling fireplace, custom built-ins w/a beverage fridge & sliding stacking doors that open to the outdoor living space. The gourmet kitchen is equipped w/ double ovens, a 6 burner gas cooktop, walk-in pantry, huge island & abundant cabinetry that includes lit display cabinets. Luxurious primary suite w/a walk-through shower, freestanding tub & generous walk-in closet. Other features include motorized blinds, mudroom, large utility room w/ample storage, built-in computer nook, 3 car garage & much more.
- Type:
- Single Family
- Sq.Ft.:
- 3,324
- Status:
- Active
- Beds:
- 4
- Lot size:
- 0.21 Acres
- Year built:
- 1998
- Baths:
- 3.10
- MLS#:
- 41007936
- Subdivision:
- Gleannloch Farms
ADDITIONAL INFORMATION
A stunning home on a corner lot with a swimming pool, detached garage, 4 bedrooms, and 3.5 baths, located in the beautiful, quiet golf course community of Glennloch. As you step inside, you will be amazed by the soaring ceilings of the entrance and the formal dining room. Modern marble flooring extends throughout the entire first floor. The living room features large windows that pour in natural sunlight and a sleek electric fireplace. Next to it is the chef's dream kitchen, complete with a gas cooktop, a farmhouse sink, quartz countertops, and beautiful glass cabinets. The primary suite is a retreat, with huge windows overlooking the swimming pool, and a bathroom featuring a double vanity, garden tub, and a standing shower. Upstairs, you will find a spacious game room and 3 additional bedrooms. The backyard is truly an entertainment area, boasting a large swimming pool, a jacuzzi, a covered patio perfect for pool parties, and is surrounded by lush landscaping. Two brand-new AC units!
- Type:
- Single Family
- Sq.Ft.:
- 2,983
- Status:
- Active
- Beds:
- 4
- Lot size:
- 0.32 Acres
- Year built:
- 1994
- Baths:
- 4.00
- MLS#:
- 43782681
- Subdivision:
- Northampton Forest Sec 01
ADDITIONAL INFORMATION
Welcome to this stunning single-story home in the highly desirable North Hamptons! Featuring soaring high ceilings and fresh new paint, Full home water filtration system, this home exudes elegance and comfort with tons of natural light and a double sided fireplace. A unique upstairs studio with a full bath offers flexibility for guests or a creative space. Step outside to your own backyard paradise, complete with an amazing pool and an entertainerâ??s dream setup. Whether hosting gatherings or enjoying a quiet retreat, this home offers the perfect blend of luxury and relaxation. New Roof 2022, HVAC 2019, Tankless Water Heater, Full house water filtration, All New Led recessed lights and ceiling fans, New Paint, Professional tile and grout cleaning, New carpet 2024, New faucets and trim kits 2024, New Toilets, Ac maintenance just completed, Donâ??t miss the chance to make this exceptional property your own! Pool Heater, Pool/Spa lights do not work and need to be replaced.
- Type:
- Single Family
- Sq.Ft.:
- 1,783
- Status:
- Active
- Beds:
- 3
- Lot size:
- 0.15 Acres
- Year built:
- 2006
- Baths:
- 2.00
- MLS#:
- 9131873
- Subdivision:
- Breckenridge Forest Sec 07
ADDITIONAL INFORMATION
Exquisite 1 story 3 bedroom, 2-bathroom home in Breckenridge Forest Subdivision. Features laminate floors in family and dining room, high ceilings, new carpet in secondary bedroom,s fresh paint, epoxy garage floors, and new backyard fence, Spacious kitchen with Black appliance package, stainless steel refrigerator, breakfast room/bar. Large Primary with his & her sinks/Whirlpool Tub and shower. Patio/deck in the backyard with sprinkler system. Low Taxes and HOA.
- Type:
- Single Family
- Sq.Ft.:
- 1,514
- Status:
- Active
- Beds:
- 3
- Lot size:
- 0.12 Acres
- Year built:
- 2007
- Baths:
- 2.00
- MLS#:
- 67591214
- Subdivision:
- Meadow Hill Run
ADDITIONAL INFORMATION
This Home is a Gem in Spring. This home shows Homeowner Pride. The house has a gorgeous Lake view from the back yard. Nothing like sitting outside drinking coffee in the early dew of the morning and admiring the lake and the ducks in the lake. The home has a large living room with and a large bedroom that has a garden bath tub with a stand-up shower right next to it. Bedrooms have very ample spaces. The room has a new dishwasher, brand new 2024 roof. The house has complete new flooring and carpet and has freshly been painted. This house is a beautiful asset to the new buyer.
$335,000
20910 Clovermeadow Spring, TX 77379
- Type:
- Single Family
- Sq.Ft.:
- 2,094
- Status:
- Active
- Beds:
- 3
- Lot size:
- 0.15 Acres
- Year built:
- 2001
- Baths:
- 2.00
- MLS#:
- 51432959
- Subdivision:
- Windrose Auburn Ridge
ADDITIONAL INFORMATION
Welcome to this exceptional 1-story home in the sought-after Windrose golf course community! Boasting elegant red brick exterior & well-maintained landscaping, this home features sophisticated porcelain floors & arches throughout. Chefâ??s kitchen boasts a large open island, quartz counters, white cabinetry, & a skylight. Modern amenities include 2020 appliances, a 2023 AC unit, smart thermostat, & 2021 water heater. The versatile study can serve as a 4th bedroom, & the inviting living room, with a cozy fireplace, flows seamlessly from the kitchen. The primary suite is a retreat with a spacious closet & updated ensuite bath. Outside, enjoy a private backyard oasis with a charming pergola, concrete patio, & space for entertaining. Windrose is a master-planned subdivision with tons of amenities including 2 pools, tennis courts, parks, fishing lakes, walking trails, pocket parks & so much more! It's just minutes from major roads like 2920, I45, & Hwy 99! Zoned to highly acclaimed Klein ISD.
| Copyright © 2024, Houston Realtors Information Service, Inc. All information provided is deemed reliable but is not guaranteed and should be independently verified. IDX information is provided exclusively for consumers' personal, non-commercial use, that it may not be used for any purpose other than to identify prospective properties consumers may be interested in purchasing. |
Spring Real Estate
The median home value in Spring, TX is $311,700. This is higher than the county median home value of $268,200. The national median home value is $338,100. The average price of homes sold in Spring, TX is $311,700. Approximately 68.34% of Spring homes are owned, compared to 26.07% rented, while 5.59% are vacant. Spring real estate listings include condos, townhomes, and single family homes for sale. Commercial properties are also available. If you see a property you’re interested in, contact a Spring real estate agent to arrange a tour today!
Spring, Texas has a population of 62,569. Spring is more family-centric than the surrounding county with 37.57% of the households containing married families with children. The county average for households married with children is 34.48%.
The median household income in Spring, Texas is $78,122. The median household income for the surrounding county is $65,788 compared to the national median of $69,021. The median age of people living in Spring is 33.6 years.
Spring Weather
The average high temperature in July is 93.4 degrees, with an average low temperature in January of 41.7 degrees. The average rainfall is approximately 50.7 inches per year, with 0 inches of snow per year.
