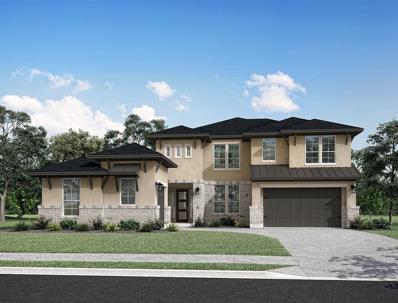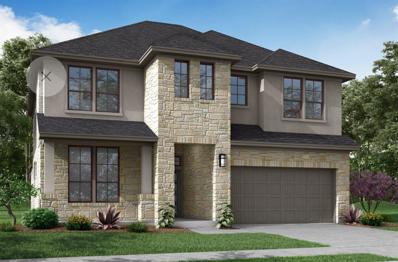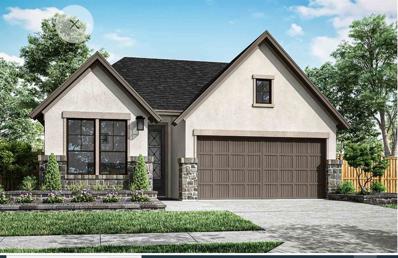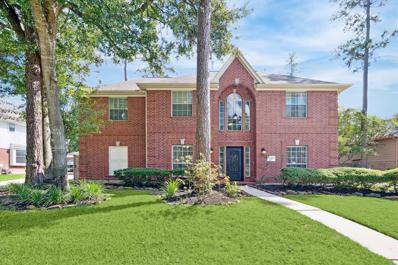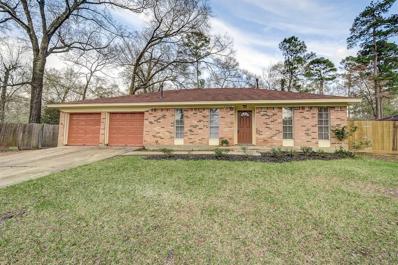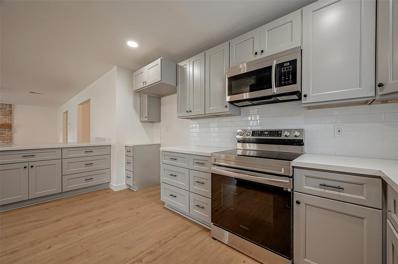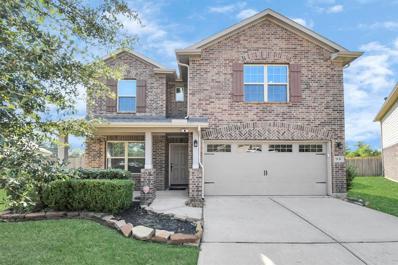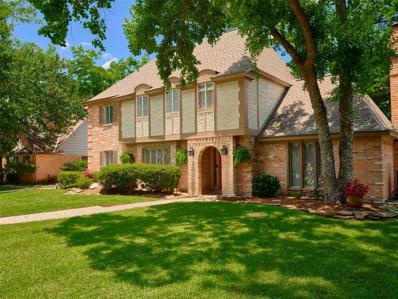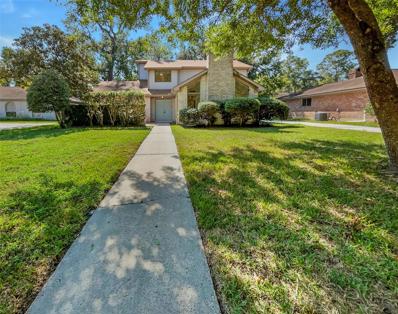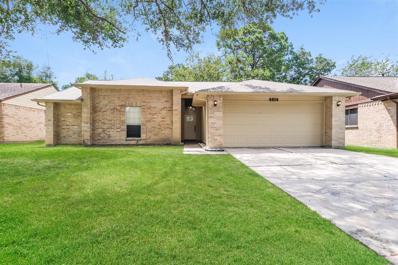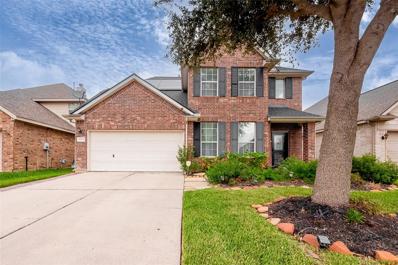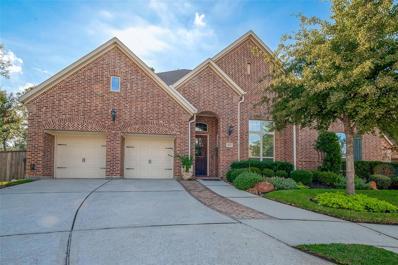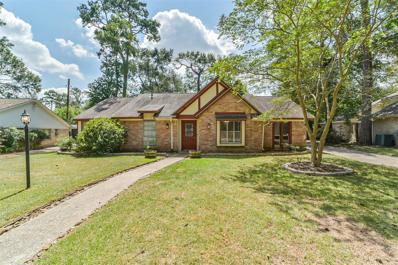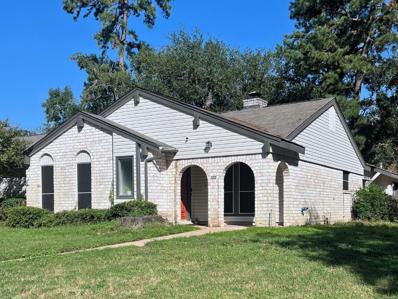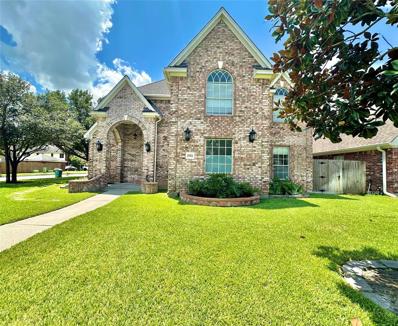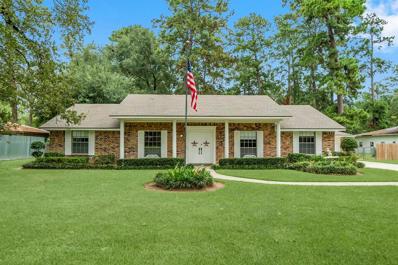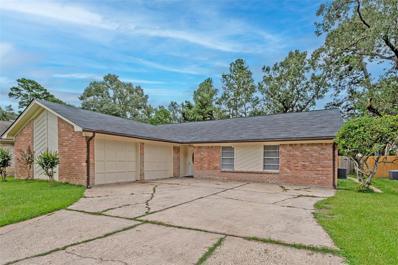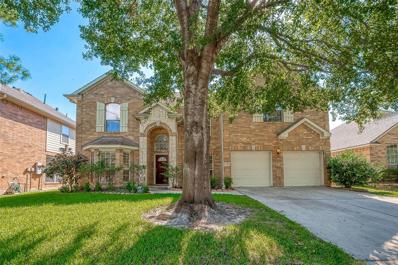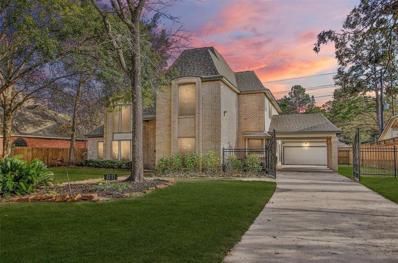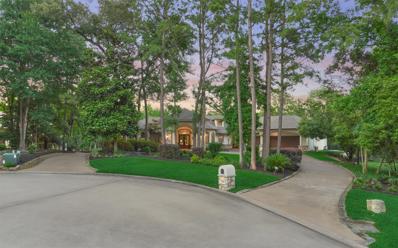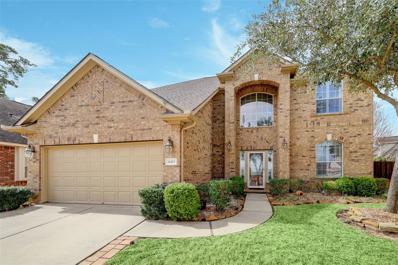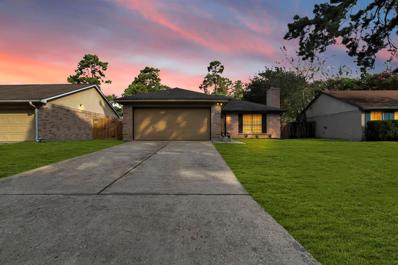Spring TX Homes for Rent
- Type:
- Single Family
- Sq.Ft.:
- 1,621
- Status:
- Active
- Beds:
- 3
- Lot size:
- 0.19 Acres
- Year built:
- 1976
- Baths:
- 2.00
- MLS#:
- 90947252
- Subdivision:
- Fairfax
ADDITIONAL INFORMATION
Fantastic find! This one has it all! 3 spacious bedrooms, 2 bathrooms, situated on a large corner lot. Hard flooring throughout for easy care and cleaning, along with soaring ceilings that add that "wow" factor to the living spaces! Great location with easy access to IAH, major roadways, shopping, and dining! AC recently replaced, newer roof, and washer, dryer, and refrigerator included make this home an amazing, move in ready find! The rates are falling! Time to take advantage and make this one YOURS!
- Type:
- Single Family
- Sq.Ft.:
- 4,537
- Status:
- Active
- Beds:
- 5
- Baths:
- 4.10
- MLS#:
- 62554286
- Subdivision:
- WoodsonÂ??S Reserve
ADDITIONAL INFORMATION
THE SNYDER is a gorgeous two-story plan has 5 bedrooms, 4.5 baths, and a 3-car garage. This plan features a curved staircase, study, casual dining area off kitchen, game room, hidden storage and a covered patio. Additional Options include the media room, free standing tub, double front door, glass sliders at dining, beams at primary, alternate secondary bath layout, and the extended covered patio.
- Type:
- Single Family
- Sq.Ft.:
- 3,140
- Status:
- Active
- Beds:
- 4
- Baths:
- 3.00
- MLS#:
- 83436684
- Subdivision:
- WoodsonÂ??S Reserve
ADDITIONAL INFORMATION
The Verdin - Open concept two-story plan has 4 bedrooms, 3 baths with a 2-car garage. This plan includes a casual dining open to kitchen and great room, study, game room, media room and a covered outdoor living. Upgraded finishes, curved staircase, electric fireplace and luxury bath in primary. Close to shopping and restaurants. Close to major highways 99 and 45.
- Type:
- Single Family
- Sq.Ft.:
- 2,128
- Status:
- Active
- Beds:
- 4
- Baths:
- 3.00
- MLS#:
- 30137906
- Subdivision:
- WoodsonÂ??S Reserve
ADDITIONAL INFORMATION
This grand one-story home has 4 bedrooms, 3 baths with a 2-car garage. This open layout plan includes a gallery style foyer, a flex room and spacious great room. The primary suite includes a walk-in closet, large shower. Upgraded features. Close to shopping and restaurants. Near 99 and 45.
- Type:
- Single Family
- Sq.Ft.:
- 3,638
- Status:
- Active
- Beds:
- 5
- Lot size:
- 0.32 Acres
- Year built:
- 1994
- Baths:
- 3.10
- MLS#:
- 19049708
- Subdivision:
- Northampton Forest Sec 01
ADDITIONAL INFORMATION
Situated near the end of a quiet cul-de-sac street in Northampton Forest, this home comes complete with a Generac Whole Home Generator (installed October 2023), Roof and A/Cs were replaced after purchase. Mechanically sound, ready for its new owners! A newly-installed leaded glass and wrought iron front door opens into a light and bright entryway with home office and formal dining. Your entertaining kitchen boasts an updated, gas cooktop, granite-top island and eat-in breakfast nook with views of the pool. The kitchen is open to the living area with your pool-view primary suite tucked away near the back of the home. Up the stairs your bonus, entertaining area awaits- large enough for a pool table and media area. Four additional bedrooms and two full baths are well laid out offering a sense of seclusion to each bedroom. Pristine swimming pool (with removable pool shade) fully fenced yard, expansive green space and detached, 3-car garage large enough for a workspace or home gym.
- Type:
- Single Family
- Sq.Ft.:
- 1,437
- Status:
- Active
- Beds:
- 3
- Lot size:
- 0.18 Acres
- Year built:
- 1970
- Baths:
- 2.00
- MLS#:
- 32462311
- Subdivision:
- Timber Lakes
ADDITIONAL INFORMATION
Bird lovers' paradise! Charming 3 bed 2 bath home on a private quiet street in Timber Lakes - Timber Ridge, zoned to amazing Conroe ISD schools! Seller will throw in riding lawnmower and custom trailer, free and included! New HVAC and furnace, ceramic tile flooring, gas water heater, bright lighting throughout, and so much more! Huge backyard, with privacy, green reserve out front so no front neighbors! Minutes away from The Woodlands Mall, Market St. and the Mitchell Nature Preserve where your family will enjoy miles of hiking and biking. Local Park to enjoy the amenities of the pool and baseball fields. Situated in the renowned Conroe ISD with â??Aâ?? rated schools. Schedule your appointment today! Seller is motivated, welcomes all offers!
$320,000
5310 Woodville Lane Spring, TX 77379
- Type:
- Single Family
- Sq.Ft.:
- 2,500
- Status:
- Active
- Beds:
- 4
- Lot size:
- 0.22 Acres
- Year built:
- 1978
- Baths:
- 2.10
- MLS#:
- 22864271
- Subdivision:
- Terranova Sec 02
ADDITIONAL INFORMATION
Stunning 4 bedroom, 2.5 bath remodel ready for move in with new HVAC! Nestled on large wooded lot in charming Terranova! Featuring a warm and inviting entry with beautiful flooring throughout! Formal dining off entry with wall of windows & upgraded lighting. Spacious family room complete with cozy brick fireplace & open to newly renovated designer kitchen featuring gorgeous cabinetry, countertops & subway tile with stainless appliances & open to breakfast nook! Easy family living with home office downstairs & large fenced private backyard with covered patio! Relaxing owner's retreat with remodeled private spa bath featuring beautiful double sink vanity & gorgeous walk in shower! 3 secondary bedrooms and a remodeled hall bath make up the upstairs Come check out this beauty!
$345,000
7131 Edwanna Lane Spring, TX 77389
- Type:
- Single Family
- Sq.Ft.:
- 2,586
- Status:
- Active
- Beds:
- 4
- Lot size:
- 0.19 Acres
- Year built:
- 2016
- Baths:
- 3.00
- MLS#:
- 71265044
- Subdivision:
- Preserve At Northampton
ADDITIONAL INFORMATION
Nestled on a friendly cul-de-sac, this stunning 2-story home features 4 bedrooms, 3 full bathrooms. There are 2 bedrooms downstairs for convenience. The spacious living room and open kitchen are great for entertaining. The kitchen features stainless appliances, dark wood cabinets, granite countertops, and stylish vinyl plank flooring. The primary bedroom is a true oasis with a luxurious ensuite bathroom with a oversized shower and a huge walk-in closet. Upstairs, you'll find 2 more bedrooms, a game room, a bathroom with separate sinks and plenty of closet space. Step outside to the covered patio and admire the expansive backyard with a new back fence (Aug 2024). Perfect for enjoying peaceful mornings or cooking out with friends in the evenings. This house is close to schools and shopping with quick access to 99. Come see everything this house has to offer!
- Type:
- Single Family
- Sq.Ft.:
- 2,526
- Status:
- Active
- Beds:
- 4
- Lot size:
- 0.22 Acres
- Year built:
- 1977
- Baths:
- 2.10
- MLS#:
- 65392985
- Subdivision:
- Champion Forest
ADDITIONAL INFORMATION
This charming Champions Forest home, is perfect for everyday living and entertainment. Character and abundant light abounds in the large Dining Room plus Sitting Area. Stylish wood laminate floors are downstairs and upstairs. The large family room offers a coffered ceiling with beams, and a gas log fireplace. The large breakfast room and kitchen overlook the backyard and patio. Porcelain Tile and a Brick accent wall make the kitchen unique! Upstairs, the primary bedroom offers an ensuite with 2 walk in closets.The additional 3 spacious bedrooms with ample closet space and 2nd full bath are down the hall. The backyard is lush and large enough to accommodate a pool, play space,and outdoor kitchen. Located in the Klein School District and conveniently near FM 249, beltway 8 and Hwy 99. Updates include Air conditioning, roof,plumbing,water heater,gas lines, electrical and much more. See owners attached sheet for all updates. Perfectly priced so you can be part of this coveted Community!
- Type:
- Single Family
- Sq.Ft.:
- 2,089
- Status:
- Active
- Beds:
- 4
- Lot size:
- 0.23 Acres
- Year built:
- 1973
- Baths:
- 2.10
- MLS#:
- 63679914
- Subdivision:
- Enchanted Oaks Sec 04 R/P
ADDITIONAL INFORMATION
Welcome to this beautiful property, featuring a range of desirable features. The living room includes a cozy fireplace, perfect for relaxing evenings. Inside, a neutral color scheme creates a calming atmosphere. The kitchen stands out with its accent backsplash and stainless steel appliances. The primary bedroom is a true haven, offering both double closets and a walk-in closet for ample storage. The primary bathroom features double sinks for added convenience. Outside, enjoy the covered patio overlooking a fenced-in backyard, ideal for privacy and gatherings. This property is a must-see for those seeking comfort and functionality.
$212,000
4014 Algernon Drive Spring, TX 77373
- Type:
- Single Family
- Sq.Ft.:
- 1,462
- Status:
- Active
- Beds:
- 3
- Lot size:
- 0.15 Acres
- Year built:
- 1982
- Baths:
- 2.00
- MLS#:
- 14607207
- Subdivision:
- Sandpiper Sec 01
ADDITIONAL INFORMATION
This beautiful 3-bedroom, 2-bathroom home features upgraded flooring throughout and modern countertops that elevate the kitchen and bathrooms. The large backyard is perfect for entertaining or relaxing outdoors. Located in a family-friendly neighborhood with easy access to schools, parks, and shopping. Donâ??t miss the chance to make this upgraded gem your new home! Buyer/agent to verify all info.
- Type:
- Single Family
- Sq.Ft.:
- 2,462
- Status:
- Active
- Beds:
- 4
- Lot size:
- 0.14 Acres
- Year built:
- 2008
- Baths:
- 2.10
- MLS#:
- 41446019
- Subdivision:
- Cypresswood Lake Sec 06
ADDITIONAL INFORMATION
Nestled in a prestigious gated community. Located on a serene lake lot, this property combines modern amenities with timeless elegance, making it the perfect sanctuary for discerning buyers. Step inside to discover a meticulously maintained home that exudes pride of ownership. The open kitchen seamlessly flows into the den, creating a perfect space for entertaining and family gatherings. The kitchen features modern appliances, ample cabinetry, and a spacious island, making it a chef's delight. The primary bedroom, conveniently located on the first floor, offers a tranquil retreat with stunning views of the lake. The en-suite bathroom boasts a large walk-in shower, dual vanities, and plenty of storage space. A grand foyer with an open floor-to-ceiling design that extends to the second floor, creating an airy and inviting atmosphere. The formal dining room, adjacent to the foyer, is perfect for hosting elegant dinners and special occasions.
$360,000
30006 Nanton Drive Spring, TX 77386
- Type:
- Single Family
- Sq.Ft.:
- 2,642
- Status:
- Active
- Beds:
- 4
- Lot size:
- 0.27 Acres
- Year built:
- 1992
- Baths:
- 2.10
- MLS#:
- 44625999
- Subdivision:
- Imperial Oaks
ADDITIONAL INFORMATION
Welcome to 30006 Nanton Dr, a home that radiates curb appeal with its classic brick and fresh, neutral paint. The well-maintained lawn, bordered by mature trees and thoughtful landscaping, creates a warm and inviting atmosphere. A spacious driveway leads to the detached garage, offering plenty of parking and storage. With its attractive exterior and inviting details, this home is a standout in the neighborhood.
- Type:
- Single Family
- Sq.Ft.:
- 3,325
- Status:
- Active
- Beds:
- 3
- Lot size:
- 0.25 Acres
- Year built:
- 2013
- Baths:
- 3.20
- MLS#:
- 45171922
- Subdivision:
- Lakes/Cypress Forest Sec 4
ADDITIONAL INFORMATION
Stunning home in exclusive gated community. Great curb appeal, large back yard & open floor plan. 3-inch plantation shutters, wood flooring, huge kitchen island open to family room. Stainless appliances. Built in bar area with wine cooler. The primary suite has a view of back yard as well as back patio access. Primary bath offers his and her vanity, soaking tub, separate walk-in shower, spacious walk-in closet with built in shelving. Private toilet area. 2 bedrooms sit away from the primary bedroom for more privacy. One bedroom offers a full bath. Great for mother-in-law or guest! Office/study with French doors, large sunroom off dining area. Upstairs media/game room with 1/2 bath and storage closet. Charming covered back patio with built in fireplace and wall mount tv. Gas grill connection. Perfect for entertaining and get togethers. No back neighbors. Quiet cul-de-sac lot with little traffic. No flooding. Klein ISD. Close to I-45, 99 & The Woodlands.
- Type:
- Single Family
- Sq.Ft.:
- 2,782
- Status:
- Active
- Beds:
- 4
- Lot size:
- 0.28 Acres
- Year built:
- 1976
- Baths:
- 2.10
- MLS#:
- 19538754
- Subdivision:
- Fox Hollow Sec 01
ADDITIONAL INFORMATION
Nestled in the heart of Fox Hollow Subdivision, this beautiful 4-bedroom, 2.5-bath home offers the perfect blend of style, comfort, and functionality. The kitchen, remodeled in 2019, has custom soft close cabinets, quartz countertops, and stainless steel appliances, including a 2024 dishwasher. With both formal dining room and breakfast area, you'll have plenty of space and functionality for mealtimes, snacks, and more. The spacious family room and separate formal living room offer plenty of room for relaxation and entertainment. The primary addition, added on approximately 15 years ago houses the large primary bedroom, the (fully remodeled in 2021!) primary bathroom with quartz countertops and a spacious walk-in closet. Enjoy peace of mind in this home with all PEX piping. Enjoy the spacious and shaded backyard with above ground pool and patio with pergola. The fully insulated garage is prewired, on its own breaker, and equipped with 30-amp plugsâperfect for projects and extra storage
- Type:
- Single Family
- Sq.Ft.:
- 2,573
- Status:
- Active
- Beds:
- 4
- Lot size:
- 0.21 Acres
- Year built:
- 1968
- Baths:
- 2.10
- MLS#:
- 95220983
- Subdivision:
- Enchanted Oaks
ADDITIONAL INFORMATION
AMAZING OPPORTUNITY TO PURCHASE EXTENSIVELY UPDATED CORNER LOT HOME. ALL UPDATED IN 2020 ROOF, APPLIANCES, CABINETS CARRARA QUARTS COUNTERTOPS. BATHROOMS TILE FLOOR CARPET HOT WATER HEATER. RAIN SHOWER IN PRIMARY BATHROOM. SPACIOUS LIVING ROOM FOR GATHERINGS. BEAUTIFUL PATIO FOR ENTERTAINING.
- Type:
- Single Family
- Sq.Ft.:
- 2,817
- Status:
- Active
- Beds:
- 4
- Lot size:
- 0.17 Acres
- Year built:
- 1999
- Baths:
- 2.10
- MLS#:
- 29352224
- Subdivision:
- Windsor Forest R/P
ADDITIONAL INFORMATION
Back on the market. Only corner lot home currently for sale in beautiful Windsor Forest subdivision. Gorgeous floorplan with custom features including high ceiling, crown molding, focal staircase, wood-look tile floors, recessed lighting. formals, granite counter tops, and large and spacious master bedroom retreat with ensuite spa bath and extra flexible space that can be used as a reading nook or sitting area. Recent updates include: freshly painted, new carpet, new shed that is included in the sale, fireplace facing updated, added attic space, newer water heater, custom bedroom doors, fence was completely replaced 3 years ago, and new water filtration system and water softener added recently and more! Garage has been enclosed and insulated and window added to fit standard window-unit for easy conversion into added living space. This home is a must see and is close to Exxon, TX 99, I-45, & Grand Parkway Marketplace! Call today before it is gone!
- Type:
- Single Family
- Sq.Ft.:
- 2,283
- Status:
- Active
- Beds:
- 3
- Lot size:
- 0.5 Acres
- Year built:
- 1971
- Baths:
- 2.00
- MLS#:
- 43570110
- Subdivision:
- Spring Creek Forest U/R
ADDITIONAL INFORMATION
Welcome to 25106 Broughton Street. This extremely well maintained home sits on half an acre on a beautiful lot in Spring on a cul de sac just minutes away from the beautiful Pundt Park. Enter the home through beautiful wood doors to a foyer with a formal sitting area/home office to the right. The family room sits in the heart of the home with a beautiful brick wood burning fire place and a built in area for working, crafting, or homework. To the left of the family room is a hallway featuring all 3 bedrooms, 2 bathrooms, and a huge walk in closet. The amount of storage in this home is AMAZING! The breakfast room and kitchen are to the right of the family room, and the formal dining room is located between the kitchen and front room. From the breakfast room, the laundry room/mud room joins the home to the garage. The garage has epoxy floors and leads to a flex space that can be used as an apartment or home office space! Call SOON to schedule a tour and appreciate this gem of a home!
$249,900
25111 Lynbriar Lane Spring, TX 77373
- Type:
- Single Family
- Sq.Ft.:
- 1,907
- Status:
- Active
- Beds:
- 3
- Lot size:
- 0.22 Acres
- Year built:
- 1981
- Baths:
- 2.00
- MLS#:
- 90739439
- Subdivision:
- Lexington Woods
ADDITIONAL INFORMATION
This recently updated 3/2/2 home is move-in ready! Just over 1,900 square feet and features lots of updates. Roof replaced January 2024. No flooding issues here. Updated granite counter tops and backsplash in kitchen along with stainless vent hood, dishwasher, and refrigerator. Stove is also a recent addition. Beautiful tile flooring throughout with carpet in two bedrooms. Fireplace and custom mantle on fireplace in living room for all to enjoy. The fully fenced backyard is always a nice feature. The Octagon shaped Pergola is a great place to relax in the shade. Located minutes from I-45 & Hardy Toll Road. Enjoy tons of activities like dog park, pond, canoeing, playground & picnic areas at Pundt Park located just around the corner. Call and make an appointment to see this home today!
- Type:
- Single Family
- Sq.Ft.:
- 3,431
- Status:
- Active
- Beds:
- 5
- Lot size:
- 0.15 Acres
- Year built:
- 2005
- Baths:
- 3.10
- MLS#:
- 92093849
- Subdivision:
- Canyon Gate At Legends Ranch 0
ADDITIONAL INFORMATION
Experience the perfect blend of luxury and comfort in this stunning residence sits on a generous 6,600 sq. ft. lot. This spacious home features 5 bedrooms, 3 1/2 baths, and an array of inviting living spaces including a formal dining room, a large office, and a game room loft. The heart of the home boasts an oversized living room and breakfast area, complemented by a huge kitchen with abundant cabinet space and a sizable walk-in pantry. The upstairs area is thoughtfully designed with 4 additional bedrooms, a large game room, and 2 full baths, ensuring ample space for relaxation and entertainment. The Canyon Lakes at Legends Ranch community enhances your lifestyle with a Splash Pad, 2 swimming pools, a basketball court, a tennis court, an athletic field, and a modern workout facility. Enjoy tranquil moments by the lake or on the scenic walking paths. This beautiful home is an opportunity you wonâ??t want to miss. Act quicklyâ??homes in this desirable community donâ??t last long!
- Type:
- Single Family
- Sq.Ft.:
- 1,723
- Status:
- Active
- Beds:
- 3
- Lot size:
- 0.14 Acres
- Year built:
- 2004
- Baths:
- 2.00
- MLS#:
- 72281314
- Subdivision:
- Breckenridge Forest Sec 03
ADDITIONAL INFORMATION
Charming and cozy one-story home nestled in the desirable Breckenridge Forest Master Planned Community. This well-maintained property offers a warm and welcoming atmosphere, featuring an open floor plan perfect for family living. Enjoy a spacious kitchen with ample storage, a bright living area, and a private backyard ideal for outdoor entertaining. Located near parks, schools, and convenient access to major highways, this home offers both comfort and convenience in a peaceful community setting. Perfect for first-time buyers or those looking to downsize! NEW A/C UNIT FROM 2023!!! SOLAR VENTILATION ATTIC TO KEEP THE WHOLE HOUSE COOLER AND REDUCED ENERGY COSTS!!!!!!REM HALO AIR PURIFICATION SYSTEM Kills bacteria and viruses.
- Type:
- Single Family
- Sq.Ft.:
- 3,438
- Status:
- Active
- Beds:
- 4
- Lot size:
- 0.26 Acres
- Year built:
- 1985
- Baths:
- 3.10
- MLS#:
- 3940327
- Subdivision:
- Northhampton Estates Ph 01
ADDITIONAL INFORMATION
This exquisite 4-bedroom home features a spacious open-concept living area that seamlessly connects the living room, dining space, and modern kitchen, all bathed in natural light from large windows. The elegant living room, complete with a cozy fireplace, sets the tone for relaxation. Each generously sized bedroom provides comfort, with the master suite featuring a luxurious en-suite bathroom and walk-in closet. Outside, a sparkling pool surrounded creates a private oasis, perfect for entertaining or unwinding. This home is a perfect blend of comfort and elegance, ideal for creating lasting memories.
$1,500,000
6842 Star Ledge Court Spring, TX 77389
- Type:
- Single Family
- Sq.Ft.:
- 4,831
- Status:
- Active
- Beds:
- 4
- Lot size:
- 4.12 Acres
- Year built:
- 2004
- Baths:
- 4.20
- MLS#:
- 28061904
- Subdivision:
- Sterling Ridge At Northampton
ADDITIONAL INFORMATION
ONE OF A KIND Custom Home in the exclusive gated enclave of Sterling Ridge of Northampton! 4 ACRES - this is your very own Retreat that overlooks your manicured acreage and resort style infinity pool! A dream kitchen inside plus an outdoor kitchen with a large stone fireplace. Primary Suite offers view of the pool and spa, a large bathroom with dressing area, and custom closets. An impressive office on the main level has double glass doors and floor to ceiling built ins. Secondary bedrooms are all ensuite. PERFECT MULTI-GENERATIONAL setup. Private lower level also has a bedroom/bath and a game room. Upstairs is a huge BONUS ROOM and an enormous climate-controlled multi purpose area. Large covered patio extends across the back of the house offering stunning views of the pool area with its rock lined waterfall, spa, hidden grotto, and slide. New roof and HVAC! Conveniently located near the Grand Parkway, Exxon, The Woodlands and Creekside shopping areas, and Klein ISD.
- Type:
- Single Family
- Sq.Ft.:
- 2,756
- Status:
- Active
- Beds:
- 4
- Lot size:
- 0.2 Acres
- Year built:
- 2008
- Baths:
- 2.10
- MLS#:
- 57008964
- Subdivision:
- Auburn Lakes Pines Sec 03
ADDITIONAL INFORMATION
Welcome home! 4bed, 2.5bath! Expansive living room, featuring a charming fireplace that creates a cozy ambiance for gatherings with family and friends. Open-concept is ideal for entertaining. Guests will love the outdoor patio, perfect for summer barbecues and enjoying the beautiful weather. Enjoy the upgraded landscape lighting as you relax in the evening. Large upstairs game room, offering endless possibilities for fun and entertainmentâ??a perfect space for movie nights, playtime, or a home office! The home offers an inviting & comfortable lifestyle, all with easy access to pool, parks, fishing lakes, walking trails, shopping, and great schools. Upgrades include 2018 & 2020 HVAC systems, 2017 water heater, 2019 new roof. Ceiling fans in all rooms except dining, kitchen, and bathrooms. The sprinkler system can be operated by mobile app. New windows in master bedroom. Large Tuff Shed! Highly desired KISD French Elementary and Hofius Middle School. One owner! Schedule your tour today!
$209,900
4539 Algernon Drive Spring, TX 77373
- Type:
- Single Family
- Sq.Ft.:
- 1,360
- Status:
- Active
- Beds:
- 3
- Lot size:
- 0.14 Acres
- Year built:
- 1981
- Baths:
- 2.00
- MLS#:
- 37266145
- Subdivision:
- Birnam Wood Sec 04
ADDITIONAL INFORMATION
Welcome to this beautifully updated single-family home nestled in the desirable Birnam Wood subdivision, offering convenient access to the Hardy Toll Road. This inviting residence features 3 spacious bedrooms and 2 well-appointed bathrooms, providing ample space for comfortable living. With 1360 square feet of thoughtfully designed living space, this home boasts a full brick exterior that combines durability with classic appeal. Enjoy outdoor gatherings or quiet relaxation in the generously sized backyard, ideal for both play and gardening. Additional highlights include a 2-car garage, offering secure parking, extra storage space, and washer/dryer hookups. Located in a vibrant community with quick access to major roads and local amenities, this home provides a blend of modern comfort and convenience. Donât miss out on this opportunity to own a beautiful home in a prime location. Schedule your visit today!
| Copyright © 2024, Houston Realtors Information Service, Inc. All information provided is deemed reliable but is not guaranteed and should be independently verified. IDX information is provided exclusively for consumers' personal, non-commercial use, that it may not be used for any purpose other than to identify prospective properties consumers may be interested in purchasing. |
Spring Real Estate
The median home value in Spring, TX is $311,700. This is higher than the county median home value of $268,200. The national median home value is $338,100. The average price of homes sold in Spring, TX is $311,700. Approximately 68.34% of Spring homes are owned, compared to 26.07% rented, while 5.59% are vacant. Spring real estate listings include condos, townhomes, and single family homes for sale. Commercial properties are also available. If you see a property you’re interested in, contact a Spring real estate agent to arrange a tour today!
Spring, Texas has a population of 62,569. Spring is more family-centric than the surrounding county with 37.57% of the households containing married families with children. The county average for households married with children is 34.48%.
The median household income in Spring, Texas is $78,122. The median household income for the surrounding county is $65,788 compared to the national median of $69,021. The median age of people living in Spring is 33.6 years.
Spring Weather
The average high temperature in July is 93.4 degrees, with an average low temperature in January of 41.7 degrees. The average rainfall is approximately 50.7 inches per year, with 0 inches of snow per year.

