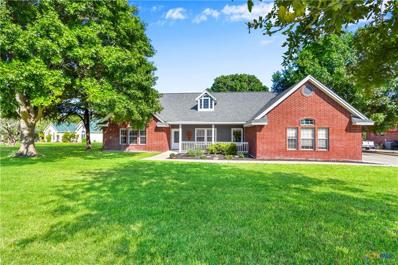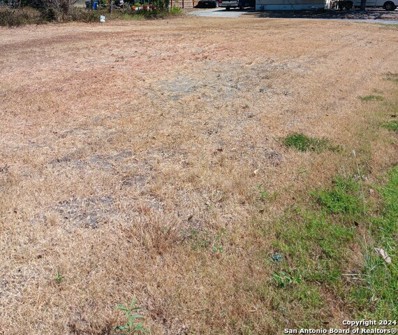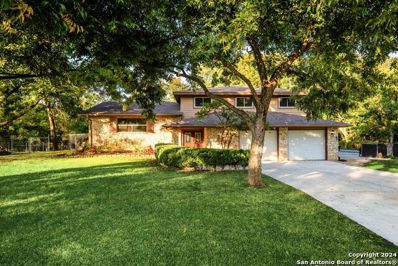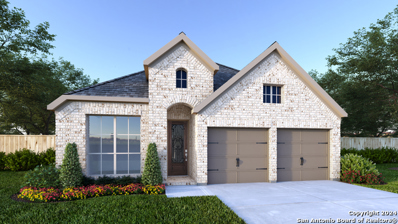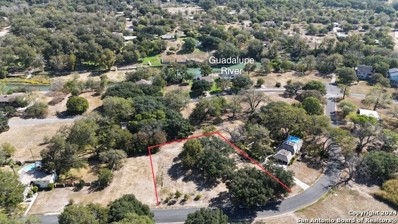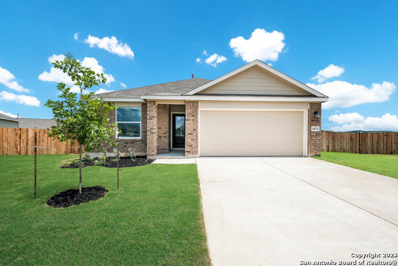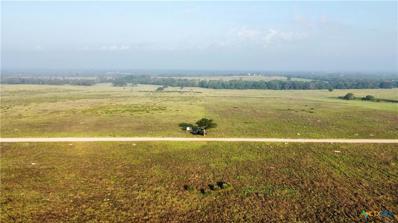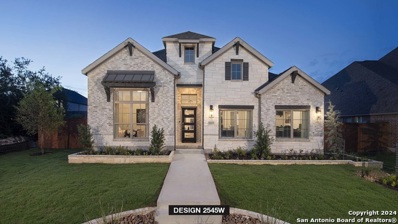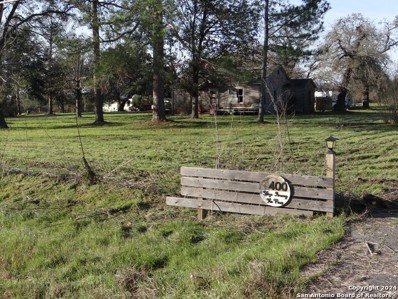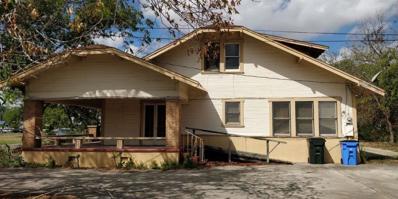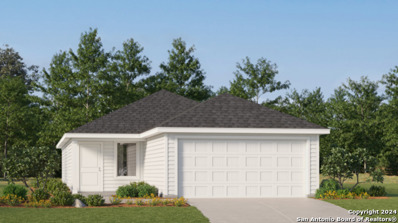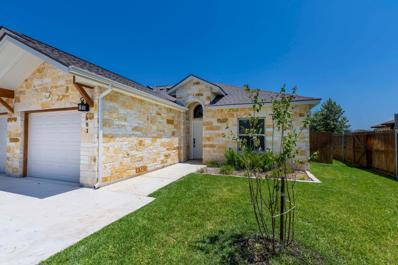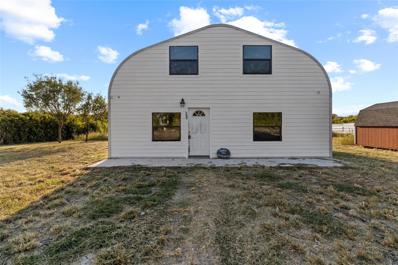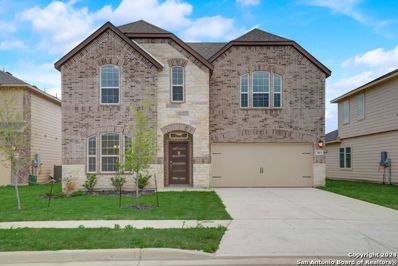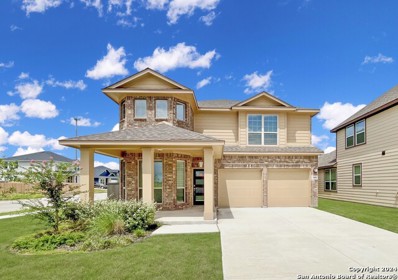Seguin TX Homes for Rent
- Type:
- Single Family
- Sq.Ft.:
- 2,344
- Status:
- Active
- Beds:
- 3
- Lot size:
- 1.04 Acres
- Year built:
- 1996
- Baths:
- 2.00
- MLS#:
- 560104
ADDITIONAL INFORMATION
RARE FIND with this Custom Built Home on GERONIMO CREEK and Navarro ISD! This Spalding 2300 sq ft 3 bedroom/ 2 bath sits on 1.038 Acres overlooking the creek and mature trees. Home has been very well maintained and has an excellent split floorplan with large bedrooms, 2 oversized bathrooms, there is tons of storage, a kitchen designed with the chef in mind with all the counter space and cabinets, separate dining/office area off the entryway, living room with windows overlooking the backyard and the pool/hot tub oasis. The primary suite has a private covered porch for watching evening skies!
$30,000
0 N BAUER ST TX Seguin, TX
- Type:
- Land
- Sq.Ft.:
- n/a
- Status:
- Active
- Beds:
- n/a
- Lot size:
- 0.12 Acres
- Baths:
- MLS#:
- 1816490
- Subdivision:
- ACRE
ADDITIONAL INFORMATION
Great Location; minutes away from downtown Seguin and dining and shopping areas; A city park (Bauer Park) is within walking distance. Residential vacant corner lot to build on; easy access to State Hwy 123 and IH-10; Own your piece of property in the thriving Seguin community.
$550,000
141 RED OAK ST Seguin, TX 78155
- Type:
- Single Family
- Sq.Ft.:
- 2,460
- Status:
- Active
- Beds:
- 4
- Lot size:
- 1.07 Acres
- Year built:
- 1985
- Baths:
- 3.00
- MLS#:
- 1816400
- Subdivision:
- OAK VILLAGE NORTH
ADDITIONAL INFORMATION
This unique property is one you don't want to miss! The main home features 4 bedrooms, 3 bathrooms, 3 living areas, 2 kitchens, and an additional room perfect for use as an office. In addition, there is a second home in the backyard with its own living area, bedroom, bathroom, and kitchen, offering incredible flexibility. With no HOA, the possibilities are endless-you could use the second home as an investment property or a guest house. The beautiful backyard also includes a pool, making it perfect for relaxation or entertaining. Come check it out!
$439,900
1736 Field Brook Seguin, TX 78155
- Type:
- Single Family
- Sq.Ft.:
- 1,984
- Status:
- Active
- Beds:
- 3
- Lot size:
- 0.14 Acres
- Baths:
- 2.00
- MLS#:
- 1816309
- Subdivision:
- MEADOWS OF MILL CREEK
ADDITIONAL INFORMATION
Home office with French doors set at entry with 11-foot ceiling. Open kitchen offers center island, 5-burner gas cooktop and corner walk-in pantry. Dining area opens to spacious family room with wall of windows. Private primary suite includes bedroom with wall of windows. Dual vanity, corner garden tub, separate glass-enclosed shower and large walk-in closet in primary bath. Abundant closet space and natural light throughout. Covered backyard patio. Mud room off two-car garage.
$395,900
300 JACKS PL Seguin, TX 78155
- Type:
- Single Family
- Sq.Ft.:
- 2,518
- Status:
- Active
- Beds:
- 4
- Lot size:
- 0.22 Acres
- Year built:
- 2021
- Baths:
- 3.00
- MLS#:
- 1816288
- Subdivision:
- N/A
ADDITIONAL INFORMATION
Welcome to 300 Jacks Place, a beautifully designed 4-bedroom, 2.5-bath home with an office, offering modern living in a peaceful setting. Built just three years ago, this two-story home features a spacious layout perfect for families or those who love to entertain. The main floor boasts a master suite with a large walk-in closet, separate shower, and relaxing garden tub. Enjoy soaring high ceilings and an abundance of natural light from the many windows throughout the home. The long entryway leads to a bright and open living space, with a second living area upstairs for added versatility. Step outside to the oversized backyard with no neighbors behind, offering privacy and plenty of room for outdoor activities. This is the perfect home for those seeking comfort, style, and a great location!
$80,000
33 Glen Cove Seguin, TX 78155
- Type:
- Land
- Sq.Ft.:
- n/a
- Status:
- Active
- Beds:
- n/a
- Lot size:
- 0.79 Acres
- Baths:
- MLS#:
- 1816231
- Subdivision:
- GLEN COVE
ADDITIONAL INFORMATION
DISCOVER SEGUIN, TEXAS: A HIDDEN 0.8-ACRE GEM WITH BIG CHARM TO BUILD YOUR DREAM HOME. Nestled in a peaceful, well-established community, offering the perfect setting for your dream home. The flat terrain makes it ideal for easy building, and it's located just a short stroll from the river, where you can enjoy nature and tranquil views year-round. Enjoy access to the Guadalupe River and a boat ramp with an optional HOA membership (because who doesn't love options?). Centrally located between San Antonio, New Braunfels, and Austin, this is the perfect spot to design your home and be right in the middle of it all. A rare opportunity to create your own space in such a prime location!
$172,999
201 Alligator Crk Seguin, TX
- Type:
- Single Family
- Sq.Ft.:
- 1,200
- Status:
- Active
- Beds:
- 3
- Lot size:
- 0.11 Acres
- Year built:
- 2024
- Baths:
- 2.00
- MLS#:
- 1816209
- Subdivision:
- NAVARRO RANCH
ADDITIONAL INFORMATION
The Chappell - This single-level home opens into a shared living space between the kitchen, dining area and family room for easy entertaining. An owner's suite enjoys a private location in a rear corner of the home, complemented by an en-suite bathroom and walk-in closet. There are two secondary bedrooms at the front of the home. Estimated COE Dec 2024. Prices and features may vary and are subject to change. Photos are for illustrative purposes only.
$283,499
9160 Luciano Place Seguin, TX 78155
- Type:
- Single Family
- Sq.Ft.:
- 1,910
- Status:
- Active
- Beds:
- 4
- Lot size:
- 0.11 Acres
- Year built:
- 2024
- Baths:
- 3.00
- MLS#:
- 1816208
- Subdivision:
- NAVARRO RANCH
ADDITIONAL INFORMATION
The Huxley - This single-story home has three bedrooms at the front of the home and the owner's suite is tucked into a corner in the back, for maximum privacy. The open living area is the centerpiece and includes a family room, dining area and kitchen, with a back patio attached. Estimated COE Dec 2024. Prices, dimensions and features may vary and are subject to change. Photos are for illustrative purposes only.
$264,999
932 Riviera Court Seguin, TX 78155
- Type:
- Single Family
- Sq.Ft.:
- 1,910
- Status:
- Active
- Beds:
- 4
- Lot size:
- 0.11 Acres
- Year built:
- 2024
- Baths:
- 3.00
- MLS#:
- 1816193
- Subdivision:
- Guadalupe Heights
ADDITIONAL INFORMATION
This Huxley single-story home has three bedrooms at the front of the home and the owner's suite is tucked into a corner in the back, for maximum privacy. The open living area is the centerpiece and includes a family room, dining area and kitchen, with a back patio attached. Estimated COE Dec 2024. Prices, dimensions and features may vary and are subject to change. Photos are for illustrative purposes only.
$280,990
1060 Pronghorn Trl Seguin, TX 78155
- Type:
- Single Family
- Sq.Ft.:
- 1,409
- Status:
- Active
- Beds:
- 3
- Lot size:
- 0.14 Acres
- Year built:
- 2024
- Baths:
- 2.00
- MLS#:
- 2696470
- Subdivision:
- Arroyo Ranch
ADDITIONAL INFORMATION
MOVE IN READY. BACKS TO GREENSPACE. Step into the Baxtor at Arroyo Ranch, one of our communities in Seguin, Texas. This one-story home is perfect for small families or homeowners looking to downsize. Inside this 1,409 square foot home, you will find 3 bedrooms, 2 bathrooms and a 2-car garage. Coming into the home from the covered front porch, you’ll find a foyer that leads you to the heart of the house, the living area. The open concept design of kitchen, dining and family room allows for easy entertaining and everyday living. The kitchen includes granite countertops, a large island with an undermount sink, a corner pantry closet, stainless-steel appliances and 36’’ upper cabinets. The primary bedroom is off the dining room and includes its own attached bathroom, making the start of your day a seamless step from sleep to your morning routine. Enjoy the 5’ walk in shower, double vanity, and separate door to the toilet for privacy. A walk-in closet with generous shelving is connected to the bathroom. The secondary bedrooms are off the foyer at the front of the home. In the hall between the bedrooms is the secondary bathroom, which includes a shower/tub combination. Each bedroom includes a closet with shelving. The utility room is tucked away between the foyer and kitchen, convenient to all bedrooms once the clothes are cleaned. The Baxtor includes vinyl flooring throughout the common areas of the home, and carpet in the bedrooms. All our new homes feature a covered back patio, full sod, an irrigation system in the front and back yard, and a 6’ privacy fence around the back yard. This home includes our America’s Smart Home base package, which includes the Amazon Echo Pop, Front Doorbell, Front Door Deadbolt Lock, Home Hub, Thermostat, and Deako® Smart Switches.
- Type:
- Land
- Sq.Ft.:
- n/a
- Status:
- Active
- Beds:
- n/a
- Lot size:
- 10 Acres
- Baths:
- MLS#:
- 559875
- Subdivision:
- Green Dewitt Surv 13 Abs 18
ADDITIONAL INFORMATION
10 acres out of a 15 acre tract.. This hillside property has amazing views and a jaw dropping sunset. come build your dream home and sit on the back porch watching the dear roam and the sun rise. This is the last of two 10 acre tracts left. Lightly restricted to preserve country setting and values. All large acerage tracts surround.
$489,900
1704 Field Brook Seguin, TX 78155
- Type:
- Single Family
- Sq.Ft.:
- 25,445
- Status:
- Active
- Beds:
- 4
- Lot size:
- 0.14 Acres
- Baths:
- 3.00
- MLS#:
- 1816021
- Subdivision:
- MEADOWS OF MILL CREEK
ADDITIONAL INFORMATION
Extended entry with 13-foot ceiling leads to open kitchen, dining area and family room. Kitchen offers generous counter space, 5-burner gas cooktop, corner walk-in pantry and inviting island with built-in seating space. Dining area flows into family room with wall of windows. Game room with French doors just across from kitchen. Primary suite includes double-door entry to primary bath with dual vanities, garden tub, separate glass-enclosed shower and two large walk-in closets. Secondary bedrooms feature walk-in closets. Extended covered backyard patio. Mud room off two-car garage.
- Type:
- Land
- Sq.Ft.:
- n/a
- Status:
- Active
- Beds:
- n/a
- Lot size:
- 5.34 Acres
- Baths:
- MLS#:
- 1815983
- Subdivision:
- GORTARI E
ADDITIONAL INFORMATION
Welcome to your hidden gem nestled in Seguin! This charming property spans over 5 acres within the city limits, offering arare blend of space and urban convenience. With a little tender loving care, this property holds boundless potential! Withmature trees, utilities on site, and unique character, you can envision what you want it to be, and make it happen! Don't missthe chance to transform this diamond in the rough into your personal sanctuary. Discover the endless possibilities awaiting atthis one-of-a-kind property in Seguin's thriving community. Schedule your showing today and unlock the potential of thiscaptivating space!
$240,559
202 E Pine Street Seguin, TX 78155
- Type:
- Single Family
- Sq.Ft.:
- 1,742
- Status:
- Active
- Beds:
- 4
- Lot size:
- 0.26 Acres
- Year built:
- 1916
- Baths:
- 2.00
- MLS#:
- 68257537
- Subdivision:
- Windsor
ADDITIONAL INFORMATION
202 E Pine St is a charming two-story home built in 1916! One of the main features is the covered extended front porch where you can have your plants and porch furniture and look over the front yard. With four bedrooms and two bathrooms, this property gives you and your family ample space! This layout provides you with two bedrooms downstairs and the other two bedrooms upstairs. The living room is a cozy atmosphere with with built-in shelving and accents, and the formal dining room welcomes you with French-style doors. The kitchen is a spacious area with an eat-in kitchen and wooden cabinets. This home has also undergone and roof replacement. This location gives you nearby access to I-10 and is less than 15 miles form New Braunfels! Contact us today for more information!
- Type:
- Condo
- Sq.Ft.:
- 1,255
- Status:
- Active
- Beds:
- 2
- Lot size:
- 1.55 Acres
- Year built:
- 1984
- Baths:
- 2.00
- MLS#:
- 559703
ADDITIONAL INFORMATION
Welcome to 1133 Ashby St Unit 11, a charming and low-maintenance single-story condominium located just behind the hospital and close to all your essentials! With H-E-B and Wal-Mart, and a variety of dining options nearby, this 2-bedroom, 2-bath home offers convenience and comfort. Step inside to find a spacious living and dining area, complete with a cozy fireplace and built-ins for extra storage. The main bedroom features a walk-in closet and an en-suite bath with a walk-in shower, while the second bedroom is perfect for guests or a home office. Enjoy the ease of condo living with plenty of storage throughout, and the added benefit of being in a prime location. Don’t miss out on this ideal home for those seeking convenience and simplicity
$215,499
5640 Geronimo Cove Seguin, TX 78155
- Type:
- Single Family
- Sq.Ft.:
- 1,266
- Status:
- Active
- Beds:
- 3
- Lot size:
- 0.11 Acres
- Year built:
- 2024
- Baths:
- 2.00
- MLS#:
- 1815920
- Subdivision:
- NAVARRO RANCH
ADDITIONAL INFORMATION
The Oakridge- This single-level home showcases a spacious open floorplan shared between the kitchen, dining area and family room for easy entertaining during gatherings. An owner's suite enjoys a private location in a rear corner of the home, complemented by an en-suite bathroom and walk-in closet. There are two secondary bedrooms along the side of the home, which are ideal for household members and hosting overnight guests.
$216,999
9421 Nelson Way Seguin, TX 78155
- Type:
- Single Family
- Sq.Ft.:
- 1,483
- Status:
- Active
- Beds:
- 4
- Lot size:
- 0.11 Acres
- Year built:
- 2024
- Baths:
- 2.00
- MLS#:
- 1815910
- Subdivision:
- Navarro Ranch
ADDITIONAL INFORMATION
The Hoffman- This single-level home showcases a spacious open floorplan shared between the kitchen, dining area and family room for easy entertaining. An owner's suite enjoys a private location at the front of the home, complemented by an en-suite bathroom and walk-in closet. There are three secondary bedrooms just off the main living areas, which are comfortable spaces for household members and overnight guests.
$250,000
336 Deerslayer Seguin, TX
- Type:
- Land
- Sq.Ft.:
- n/a
- Status:
- Active
- Beds:
- n/a
- Lot size:
- 1 Acres
- Baths:
- MLS#:
- 1815744
- Subdivision:
- TOR Properties II
ADDITIONAL INFORMATION
Discover a remarkable opportunity on the 1 acre river front lot gracing the shores of Meadow Lake. What a serene and peaceful piece of property with beautiful mature trees. Situated to capture stunning sunrise views and cool shaded afternoons. On either side are weekenders so lots of privacy. This gem showcases a refined steel bulkhead with access stairs to the water. We are getting or damn back and the water will be back at a constant level. Adding to the charm you can kayak, paddle boat and paddle board or just fish and enjoy the beauty. Don't mis the rare chance to claim your slice of paradise on the coveted Meadow Lake which is part of the Guadalupe River system. Embrace the opportunity to craft your vision and make this canvas your own.
$294,000
301 Navarro Way Seguin, TX 78155
- Type:
- Condo
- Sq.Ft.:
- 1,240
- Status:
- Active
- Beds:
- 3
- Lot size:
- 0.11 Acres
- Year built:
- 2024
- Baths:
- 2.00
- MLS#:
- 7734169
- Subdivision:
- Navarro Crossing
ADDITIONAL INFORMATION
GREAT LOCATION, SIMPLE YET ELEGANT! Well-built condo with attention to every detail. Located close to Navarro ISD! Take advantage of this convenient location, 3 Bedrooms/2 Bathrooms condo with contemporary and luxurious finishes. The space is light and bright! Fully fenced yard, covered patio with a country view off of the back side and ceiling fan to keep you cool! Only 1/2 mile from Navarro High School, convenient drive to Seguin, San Marcos or New Braunfels if you choose to commute. Hill Country stone exterior, dark vinyl floors throughout and elegant tile flooring in the bathroom. Gorgeous granite counters in kitchen & baths, unique master shower with glass door, barn door entry into the master bathroom en suite. The condo offers an open concept and dishwasher and microwave already installed. Quiet lot in well-maintained neighborhood, brand new and high quality! HOA dues cover exterior maintenance, trash collection & all yard maintenance. Make this Hill Country gem your future home!
$624,900
2821 Harvest Moon Seguin, TX 78155
- Type:
- Single Family
- Sq.Ft.:
- 3,257
- Status:
- Active
- Beds:
- 4
- Lot size:
- 0.18 Acres
- Baths:
- 4.00
- MLS#:
- 1815623
- Subdivision:
- MEADOWS OF MILL CREEK
ADDITIONAL INFORMATION
Home office with French doors and formal dining room frame elongated entry. Open family room features a wood mantel fireplace and wall of windows. Island kitchen features Butler's pantry, 5-burner gas cooktop and large walk-in pantry. Game room with French doors off morning area. Primary suite includes primary bath with dual vanity, corner garden tub, separate glass-enclosed shower and two walk-in closets. Guest suite offers private bath. High ceilings, large windows and abundant closet space add to this generous one-story home. Extended covered backyard patio. Mud room off three-car garage.
$279,999
390 Heinemeyer Rd Seguin, TX 78155
- Type:
- Single Family
- Sq.Ft.:
- 2,320
- Status:
- Active
- Beds:
- 4
- Lot size:
- 1.5 Acres
- Year built:
- 2014
- Baths:
- 3.00
- MLS#:
- 1266800
- Subdivision:
- Cherino M
ADDITIONAL INFORMATION
Escape to the country with this beautifully renovated 4-bedroom, 2.5-bath home on 1.5 acres! Nestled on a private dirt road, this home offers peace and privacy, yet is just 30 minutes from San Marcos with easy access to IH-130, connecting Austin and San Antonio. The spacious layout includes a downstairs primary bedroom with a private shower and sink for added convenience. Upstairs, you’ll find 3 additional bedrooms and 2 full bathrooms. Recent updates include new flooring downstairs, fresh paint throughout, updated appliances, and newly painted cabinets, along with new carpet upstairs. Enjoy modern comforts in a serene country setting!
$319,990
1120 Water Valley Seguin, TX 78155
- Type:
- Single Family
- Sq.Ft.:
- 1,636
- Status:
- Active
- Beds:
- 3
- Lot size:
- 0.17 Acres
- Year built:
- 2023
- Baths:
- 2.00
- MLS#:
- 1815208
- Subdivision:
- GREENSPOINT HEIGHTS
ADDITIONAL INFORMATION
***ESTIMATED COMPLETION DATE NOVEMBER 2024*** * Looking for the perfect home to accommodate your growing family? Look no further than 1120 Water Valley! With 3 bedrooms, 2 bathrooms, a 2-car garage, and 1,636 square feet of functional living space, this home offers so much space to spread out in! Upon entering the home via the covered porch, you will be greeted by high ceilings and an abundance of natural light that pours in. To the left of the foyer, you will find 2 secondary bedrooms and a full bathroom.
$359,990
1128 Water Valley Seguin, TX 78155
- Type:
- Single Family
- Sq.Ft.:
- 2,188
- Status:
- Active
- Beds:
- 4
- Lot size:
- 0.17 Acres
- Year built:
- 2024
- Baths:
- 3.00
- MLS#:
- 1815202
- Subdivision:
- GREENSPOINT HEIGHTS
ADDITIONAL INFORMATION
**ESTIMATED COMPLETION DATE NOVEMBER 2024** Looking for a home that offers the perfect mix of modern comfort and timeless elegance? Look no further than this stunning 4-bedroom, 3-bathroom single-story home at 1128 Water Valley in Seguin, TX. As soon as you step inside, you'll be struck by the inviting open floorplan that seamlessly blends the kitchen, living, and dining areas. The kitchen is a chef's dream, featuring sleek countertops, ample cabinet space, and high-end appliances.
- Type:
- Single Family
- Sq.Ft.:
- 2,505
- Status:
- Active
- Beds:
- 4
- Lot size:
- 0.14 Acres
- Year built:
- 2023
- Baths:
- 4.00
- MLS#:
- 1815150
- Subdivision:
- Hannah Heights
ADDITIONAL INFORMATION
Meet the Brazos plan in Hannah Heights! This 4-bedroom, 3.5-bath home is perfect for your growing family's needs. You'll immediately feel at home as you enter the kitchen, which opens up to the dining and family rooms. The extended island anchors the space, providing extra counter space and storage. Work or study from home in the dedicated study, and unwind on the covered back patio after a long day. Enjoy the serene Owner's Suite, featuring a spacious walk-in closet, dual sinks, and a luxurious walk-in shower. Upstairs, you'll find three secondary bedrooms-one with an ensuite bathroom and two that share a full bath. The game room is an ideal spot for your next at-home game night. SPANISH: Conoce el plano Brazos en Hannah Heights! Esta casa de 4 dormitorios y 3.5 banos es perfecta para las necesidades de tu familia en crecimiento. Te sentiras como en casa al entrar a la cocina, que se abre al comedor y la sala familiar. La isla extendida ancla el espacio, proporcionando mas superficie de trabajo y almacenamiento. Trabaja o estudia desde casa en la oficina dedicada y relajate en el patio trasero cubierto despues de un largo dia. Disfruta de la serena suite principal, que cuenta con un amplio vestidor, dos lavabos y una lujosa ducha a ras de suelo. En el segundo piso, encontraras tres dormitorios secundarios, uno de los cuales tiene bano en suite. El salon de juegos es el lugar ideal para tu proxima noche de juegos en casa. Listo para llamar a esta casa tu hogar? Llama o visitanos en Hannah Heights hoy mismo para obtener mas informacion!
- Type:
- Single Family
- Sq.Ft.:
- 2,493
- Status:
- Active
- Beds:
- 4
- Lot size:
- 0.16 Acres
- Year built:
- 2023
- Baths:
- 4.00
- MLS#:
- 1815143
- Subdivision:
- Hannah Heights
ADDITIONAL INFORMATION
Welcome to the Philips in Hannah Heights! At first glance, this charming two-story home exudes curb appeal, inviting you to explore further. The open kitchen and spacious family room feature a separate breakfast nook with enough space for the whole family. Abundant windows throughout the home fill it with natural light. The owner's suite, located on the first floor, includes a fully tiled shower, dual vanity, and a roomy walk-in closet. Also on the first floor is a large study, perfect for those working from home, as well as a laundry room and a powder bath for guests. Heading upstairs, vaulted ceilings enhance the sense of openness and lead you to three bedrooms-two of which share a Jack and Jill bath-along with a third full bathroom and a generous game room that provides plenty of space for the kids. To learn more and discover your idea of home! SPANISH: Bienvenido al Philips en Hannah Heights! A primera vista, esta encantadora casa de dos pisos irradia atractivo exterior, invitandote a explorar mas. La cocina abierta y la espaciosa sala familiar cuentan con un rincon de desayuno separado con suficiente espacio para toda la familia. Las abundantes ventanas en toda la casa la llenan de luz natural. La suite principal, ubicada en la planta baja, incluye una ducha, un lavabo doble y un amplio vestidor. Tambien en la planta baja hay un gran estudio, perfecto para quienes trabajan desde casa, asi como una lavanderia y un bano de cortesia para los invitados. Al subir las escaleras, los techos altos realzan la sensacion de amplitud y te llevan a tres dormitorios, dos de los cuales incluyen un bano Jack y Jill, junto con un tercer bano y un generoso salon de juegos que ofrece mucho espacio para los ninos. Para obtener mas informacion y descubrir tu idea de hogar, llamanos o visitanos hoy mismo!
 |
| This information is provided by the Central Texas Multiple Listing Service, Inc., and is deemed to be reliable but is not guaranteed. IDX information is provided exclusively for consumers’ personal, non-commercial use, that it may not be used for any purpose other than to identify prospective properties consumers may be interested in purchasing. Copyright 2024 Four Rivers Association of Realtors/Central Texas MLS. All rights reserved. |


Listings courtesy of ACTRIS MLS as distributed by MLS GRID, based on information submitted to the MLS GRID as of {{last updated}}.. All data is obtained from various sources and may not have been verified by broker or MLS GRID. Supplied Open House Information is subject to change without notice. All information should be independently reviewed and verified for accuracy. Properties may or may not be listed by the office/agent presenting the information. The Digital Millennium Copyright Act of 1998, 17 U.S.C. § 512 (the “DMCA”) provides recourse for copyright owners who believe that material appearing on the Internet infringes their rights under U.S. copyright law. If you believe in good faith that any content or material made available in connection with our website or services infringes your copyright, you (or your agent) may send us a notice requesting that the content or material be removed, or access to it blocked. Notices must be sent in writing by email to [email protected]. The DMCA requires that your notice of alleged copyright infringement include the following information: (1) description of the copyrighted work that is the subject of claimed infringement; (2) description of the alleged infringing content and information sufficient to permit us to locate the content; (3) contact information for you, including your address, telephone number and email address; (4) a statement by you that you have a good faith belief that the content in the manner complained of is not authorized by the copyright owner, or its agent, or by the operation of any law; (5) a statement by you, signed under penalty of perjury, that the information in the notification is accurate and that you have the authority to enforce the copyrights that are claimed to be infringed; and (6) a physical or electronic signature of the copyright owner or a person authorized to act on the copyright owner’s behalf. Failure to include all of the above information may result in the delay of the processing of your complaint.
| Copyright © 2024, Houston Realtors Information Service, Inc. All information provided is deemed reliable but is not guaranteed and should be independently verified. IDX information is provided exclusively for consumers' personal, non-commercial use, that it may not be used for any purpose other than to identify prospective properties consumers may be interested in purchasing. |
Seguin Real Estate
The median home value in Seguin, TX is $269,990. This is lower than the county median home value of $321,100. The national median home value is $338,100. The average price of homes sold in Seguin, TX is $269,990. Approximately 58.76% of Seguin homes are owned, compared to 32% rented, while 9.24% are vacant. Seguin real estate listings include condos, townhomes, and single family homes for sale. Commercial properties are also available. If you see a property you’re interested in, contact a Seguin real estate agent to arrange a tour today!
Seguin, Texas has a population of 29,293. Seguin is less family-centric than the surrounding county with 27.99% of the households containing married families with children. The county average for households married with children is 34.89%.
The median household income in Seguin, Texas is $52,041. The median household income for the surrounding county is $80,047 compared to the national median of $69,021. The median age of people living in Seguin is 36.4 years.
Seguin Weather
The average high temperature in July is 94.4 degrees, with an average low temperature in January of 38.9 degrees. The average rainfall is approximately 33.5 inches per year, with 0.1 inches of snow per year.
