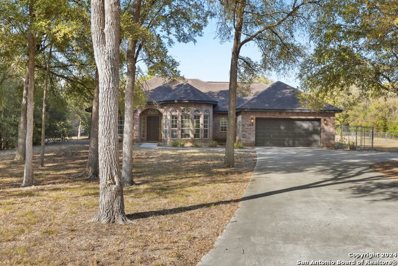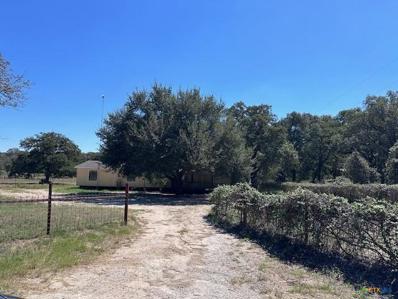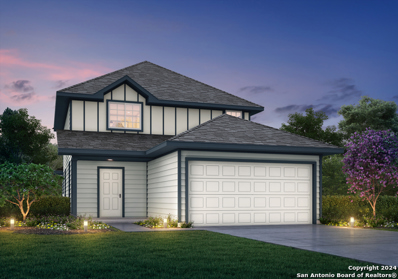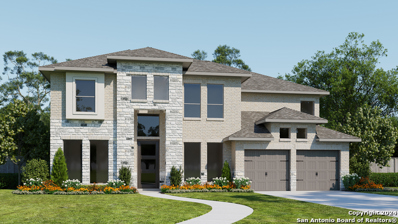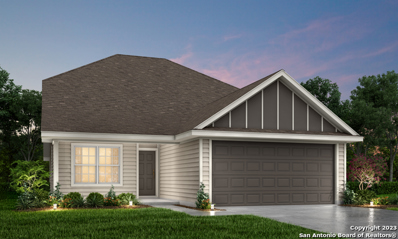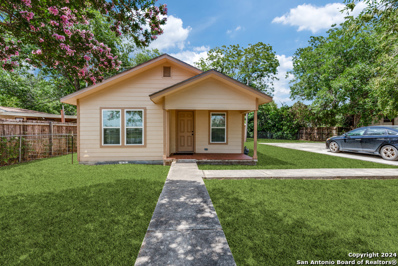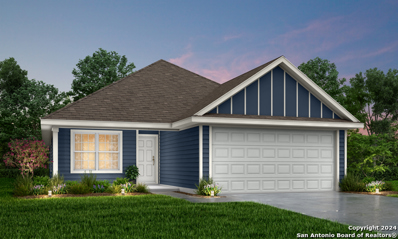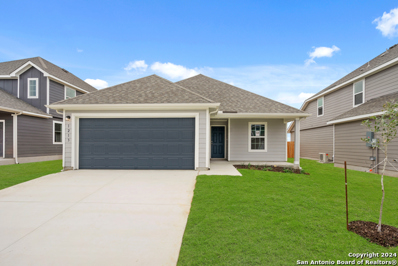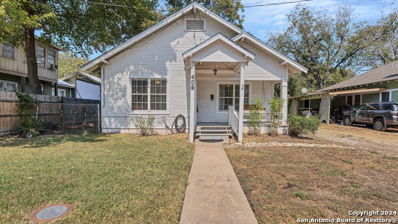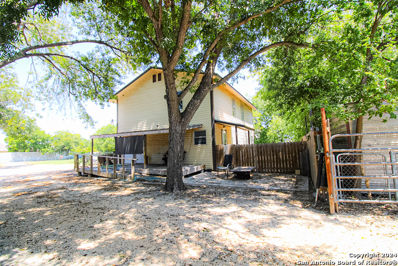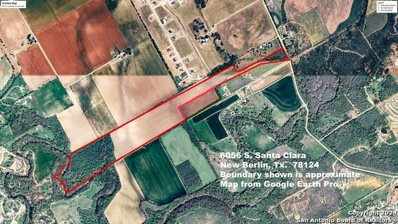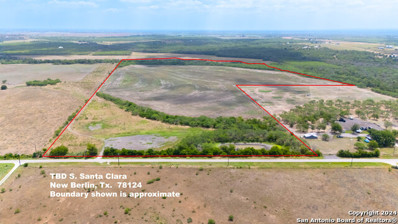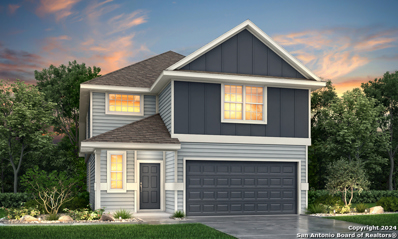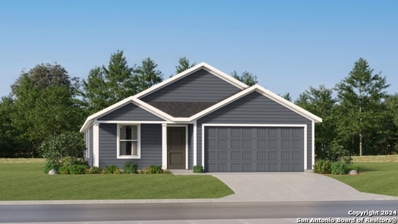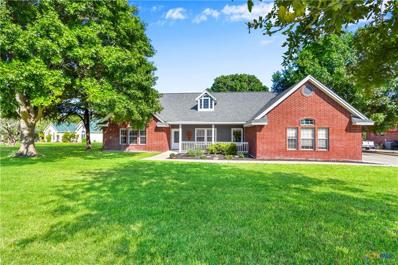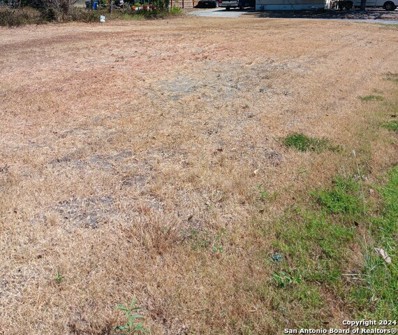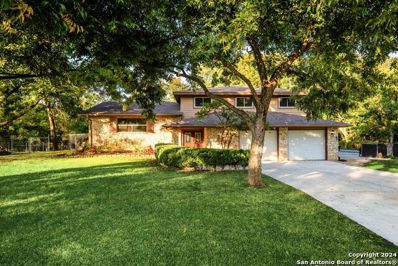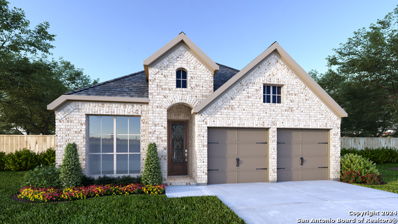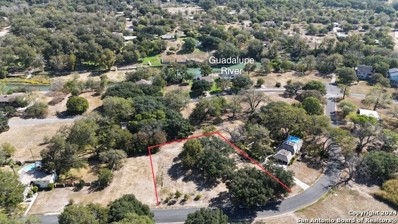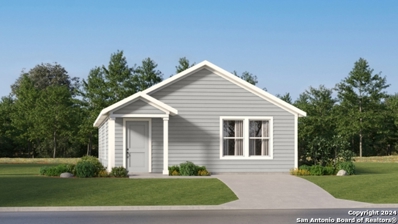Seguin TX Homes for Rent
$399,900
169 WAMPUM WAY Seguin, TX 78155
- Type:
- Single Family
- Sq.Ft.:
- 1,810
- Status:
- Active
- Beds:
- 3
- Lot size:
- 0.99 Acres
- Year built:
- 2001
- Baths:
- 2.00
- MLS#:
- 1815273
- Subdivision:
- TOR PROPERTIES UNIT 2
ADDITIONAL INFORMATION
Nestled on a peaceful and secluded .99-acre lot, this one-story home offers a serene retreat in the sought-after community of TOR Estates. The inviting interior is light and bright, showcasing an open floor plan with high ceilings that create an airy and spacious atmosphere. Large windows in the home allow natural light to pour in, enhancing the warm and welcoming feel. The living room, complimented by a cozy fireplace, seamlessly flows into the open kitchen, which features ample cabinetry and counter space. Enjoy casual meals in the breakfast nook with bay windows offering lovely backyard views. All appliances convey with the sale. For more formal occasions, a separate dining room with a chandelier and a wall of large bay windows provides the perfect setting. The split primary bedroom offers privacy and comfort, featuring an en suite bath with a soaking tub and walk-in shower-ideal for unwinding at the end of the day. Outside, the property's park-like setting provides a peaceful escape, perfect for enjoying the natural beauty that surrounds you. The backyard hosts a covered patio, dog kennel run, and a sprawling yard with calming views of trees and big Texas skies. Conveniently located across the street from Guadalupe River access, and just minutes from Starcke Park Golf Course, Max Starcke Park, the local water park, and the popular Power Plant Restaurant on the river, this home offers both tranquility and easy access to nearby amenities. Move-in ready and waiting for you to make it your own! Book your tour today.
- Type:
- Manufactured Home
- Sq.Ft.:
- 2,016
- Status:
- Active
- Beds:
- 3
- Lot size:
- 1 Acres
- Year built:
- 1987
- Baths:
- 3.00
- MLS#:
- 560492
ADDITIONAL INFORMATION
Experience the charm of country living in a beautifully refurbished manufactured home nestled among mature trees. This inviting residence features three spacious bedrooms, three modern bathrooms, and a cozy fireplace, perfect for family gatherings. With two living rooms, there’s ample space for relaxation or entertainment. Imagine enjoying your morning coffee in a huge backyard surrounded by nature. Plus, with owner financing available, making this dream home yours is more attainable than ever! Don’t miss out on this incredible opportunity to create lasting memories in a serene and picturesque setting.
$1,700,000
W Cedar Street Seguin, TX 78155
- Type:
- General Commercial
- Sq.Ft.:
- n/a
- Status:
- Active
- Beds:
- n/a
- Lot size:
- 0.68 Acres
- Year built:
- 1946
- Baths:
- MLS#:
- 560126
- Subdivision:
- Farm
ADDITIONAL INFORMATION
Prime Investment Opportunity in Thriving City! This exceptional commercial property features three fully-leased buildings situated in a bustling, high-demand area, providing a rare opportunity for immediate income generation. Each building boasts well-established tenants, offering a stable and consistent revenue stream. The property is located in a thriving city with robust economic growth, making it an attractive asset for investors seeking to expand their portfolio. Key features include: • Turnkey investment with leases in place • Strong rental income and potential for future growth • 1100 & 1108 Bowie have been recently renovated This income-producing property is perfect for savvy investors looking to capitalize on the growth of the city’s booming commercial sector. Don’t miss out on this prime opportunity! Contact us today for financial details and to schedule a private showing.
$304,990
1216 Lauraine Seguin, TX 78155
- Type:
- Single Family
- Sq.Ft.:
- 2,039
- Status:
- Active
- Beds:
- 4
- Lot size:
- 0.13 Acres
- Year built:
- 2024
- Baths:
- 3.00
- MLS#:
- 1816697
- Subdivision:
- Swenson Heights
ADDITIONAL INFORMATION
Love where you live in Swenson Heights in Seguin, TX! The Evergreen floor plan is a spacious 2-story home with 4 bedrooms, 2.5 baths, game room and 2-car garage. The first floor offers the perfect space for entertaining with a bar top kitchen open to the family room! The gourmet kitchen is sure to please with 42-inch cabinets and granite countertops! Retreat to the first-floor Owner's Suite featuring double sinks, a sizable shower, and a spacious walk-in closet! Secondary bedrooms have walk-in closets, too! Enjoy the great outdoors with a sprinkler system and a patio! Don't miss your opportunity to call Swenson Heights home, schedule a visit today! *Photos are a representation of the floor plan. Options and interior selections will vary.*
$624,900
1701 Windward Way Seguin, TX 78155
- Type:
- Single Family
- Sq.Ft.:
- 3,158
- Status:
- Active
- Beds:
- 4
- Lot size:
- 0.24 Acres
- Baths:
- 4.00
- MLS#:
- 1816688
- Subdivision:
- MEADOWS OF MILL CREEK
ADDITIONAL INFORMATION
Formal dining room and home office with French doors frame two-story entry. Open kitchen and morning area face two-story family room with wall of windows. Kitchen hosts large island with built-in seating space and 5-burner gas cooktop. Morning area features window seat. First-floor primary suite. Dual vanity, garden tub, separate glass-enclosed shower and two walk-in closets in primary bath. Game room, media room and all secondary bedrooms are upstairs. Extended covered backyard patio. Three-car garage.
$329,990
1204 Lauraine Seguin, TX 78155
- Type:
- Single Family
- Sq.Ft.:
- 2,363
- Status:
- Active
- Beds:
- 4
- Lot size:
- 0.17 Acres
- Year built:
- 2024
- Baths:
- 3.00
- MLS#:
- 1816685
- Subdivision:
- Swenson Heights
ADDITIONAL INFORMATION
Love where you live in Swenson Heights in Seguin, TX! The Cortona floor plan is a spacious 1.5 story home, featuring 4 bedrooms (3 down, 1 up), 3 baths, game room, and a 2-car garage. With a large kitchen island overlooking the expansive dining and family rooms, you'll love entertaining in this home! The gourmet kitchen is sure to please with 42" cabinets, granite countertops, and stainless-steel appliances! Retreat to the first-floor Owner's Suite featuring a separate tub and shower and a walk-in closet. Upstairs features a game room and a bedroom with full bath! Enjoy the great outdoors with full sod and a sprinkler system! Don't miss your opportunity to call Swenson Heights home, schedule a visit today!
- Type:
- Single Family
- Sq.Ft.:
- 768
- Status:
- Active
- Beds:
- 2
- Lot size:
- 0.14 Acres
- Year built:
- 1960
- Baths:
- 1.00
- MLS#:
- 1816640
- Subdivision:
- N/A
ADDITIONAL INFORMATION
Nestled on a spacious lot in Seguin, Texas, this charming single-story home offers 2 bedrooms, 1 bathroom, and a host of impressive upgrades that set it apart. The property features a large concrete driveway with ample parking for multiple vehicles, RVs, or boats. Inside, you'll find a beautifully updated kitchen with abundant cabinetry, blending style and functionality. The home's open layout seamlessly connects the kitchen and dining area, making it perfect for entertaining or everyday living. Ceiling fans are strategically placed throughout for year-round comfort, and the convenient laundry room adds to the home's practicality. One of the key highlights is the addition of SOLAR PANELS, offering energy savings and eco-friendly living. Don't miss the chance to own this inviting home packed with modern conveniences. Schedule your showing today!
$281,990
1220 Lauraine Seguin, TX 78155
- Type:
- Single Family
- Sq.Ft.:
- 1,704
- Status:
- Active
- Beds:
- 3
- Lot size:
- 0.25 Acres
- Year built:
- 2024
- Baths:
- 2.00
- MLS#:
- 1816635
- Subdivision:
- Swenson Heights
ADDITIONAL INFORMATION
Love where you live in Swenson Heights in Seguin, TX! The Messina floor plan is a charming 1-story home with 3 bedrooms, 2 baths, and 2-car garage. The gourmet kitchen is sure to please with 42" cabinetry and granite countertops. Retreat to the Owner's Suite featuring a separate tub and shower and a walk-in closet. Enjoy the great outdoors with a sprinkler system and a patio! Don't miss your opportunity to call Swenson Heights home, schedule a visit today!
$279,990
1213 Lauraine Seguin, TX 78155
- Type:
- Single Family
- Sq.Ft.:
- 1,704
- Status:
- Active
- Beds:
- 3
- Lot size:
- 0.13 Acres
- Year built:
- 2024
- Baths:
- 2.00
- MLS#:
- 1816627
- Subdivision:
- Swenson Heights
ADDITIONAL INFORMATION
Love where you live in Swenson Heights in Seguin, TX! The Messina floor plan is a charming 1-story home with 3 bedrooms, 2 baths, and 2-car garage. The gourmet kitchen is sure to please with 42" cabinetry and granite countertops. Retreat to the Owner's Suite featuring an oversized shower and a walk-in closet. Enjoy the great outdoors with a sprinkler system and a patio! Don't miss your opportunity to call Swenson Heights home, schedule a visit today!
$274,990
1212 Lauraine Seguin, TX 78155
- Type:
- Single Family
- Sq.Ft.:
- 1,523
- Status:
- Active
- Beds:
- 3
- Lot size:
- 0.13 Acres
- Year built:
- 2024
- Baths:
- 2.00
- MLS#:
- 1816608
- Subdivision:
- Swenson Heights
ADDITIONAL INFORMATION
Love where you live in Swenson Heights in Seguin, TX! The Palermo floor plan is a charming 1-story home with 3 bedrooms, 2 bathrooms, and a 2-car garage. This home has it all, including vinyl plank flooring and tray ceilings for some dramatic flair! The gourmet kitchen is open to both the dining and family rooms and features 42" cabinets, granite countertops, and stainless-steel appliances! Retreat to the Owner's Suite featuring a sizable shower and a walk-in closet! Enjoy the great outdoors with a covered patio! Don't miss your opportunity to call Swenson Heights home, schedule a visit today!
$159,900
406 BISMARK ST Seguin, TX 78155
- Type:
- Single Family
- Sq.Ft.:
- 924
- Status:
- Active
- Beds:
- 2
- Lot size:
- 0.13 Acres
- Year built:
- 1930
- Baths:
- 1.00
- MLS#:
- 1816593
- Subdivision:
- N/A
ADDITIONAL INFORMATION
Welcome to 406 Bismark Street, a hidden gem brimming with potential! This property offers the perfect canvas for investors or homeowners looking to build equity in a fantastic location. Whether you're looking to renovate, rent, or flip, this home provides endless possibilities to maximize your return. Situated in a quiet, desirable neighborhood, this property feature 2 bedrooms and 1 full bathroom and a spacious lot with room for expansion or customization. With a little vision and TLC, you can transform this house into the home or investment of your dreams. Conveniently located near schools, parks, shopping centers. 406 Bismark Street offers both peaceful living and easy access to everything you need. Don't miss out on this incredible opportunity to invest in an up-and-coming area!
- Type:
- Single Family
- Sq.Ft.:
- 1,596
- Status:
- Active
- Beds:
- 3
- Lot size:
- 0.59 Acres
- Year built:
- 1980
- Baths:
- 2.00
- MLS#:
- 1816568
- Subdivision:
- N/A
ADDITIONAL INFORMATION
Seize This Unique Opportunity! 1124B Kingsbury offers a secluded, versatile property zoned for both residential and commercial use in Seguin. This recently leveled home boasts a brand-new roof and offers endless possibilities. Upstairs enjoy your living area with kitchen, bedrooms and a full bath. Downstairs offers a laundry/office area, an additional bedroom, and a vast open space to provide ample room for a home-based business or second living area. The possibilities are endless: great space for home office, online store, home-based daycare, art studio or workshop, or craft or hobby business. With over one-half acre, fenced and private, the possibilities are endless.
$2,539,456
6056 S SANTA CLARA RD Seguin, TX 78155
ADDITIONAL INFORMATION
76 undeveloped ACRES on Santa Clara Creek. Ag Exempt. Partially fenced. No restrictions. Small part of property near creek does lie in the flood plane. Property had water on it during the 1998 flood. Use for Recreational, Agricultural or Commercial purposes. Water main at road property line. Property has current verbal lease. Acreage will not be subdivided for sale. Tax records show 79 acres but metes and bounds survey show 76.
$2,787,168
TBD SANTA CLARA RD Seguin, TX
ADDITIONAL INFORMATION
87 undeveloped ACRES on Santa Clara Creek. Ag Exempt. Partially fenced. NO restrictions. Tank in front of property (roughy 1/4 acre in size). Part of property does lie in the flood plain. Property had water on it during the 1998 flood. Use for Recreational, Agricultural or Commercial purposes. Water main at road property line. Property has current verbal lease. Acreage will not be subdivided for sale. 112 acres to the left is also on the market.
$319,990
1217 Lauraine Seguin, TX 78155
- Type:
- Single Family
- Sq.Ft.:
- 2,125
- Status:
- Active
- Beds:
- 4
- Lot size:
- 0.13 Acres
- Year built:
- 2024
- Baths:
- 3.00
- MLS#:
- 1816544
- Subdivision:
- Swenson Heights
ADDITIONAL INFORMATION
Love where you live in Swenson Heights in Seguin, TX! The Wisteria floor plan is a spacious two-story home with 4 bedrooms, 2.5 baths, game room, and 2.5-car garage. The gourmet kitchen is sure to please with 42" cabinetry and granite countertops. Retreat to the Owner's Suite featuring an oversized shower and a walk-in closet. Enjoy the great outdoors with a sprinkler system and covered patio! Don't miss your opportunity to call Swenson Heights home, schedule a visit today!
$254,990
1208 Lauraine Seguin, TX 78155
- Type:
- Single Family
- Sq.Ft.:
- 1,420
- Status:
- Active
- Beds:
- 3
- Lot size:
- 0.13 Acres
- Year built:
- 2024
- Baths:
- 2.00
- MLS#:
- 1816534
- Subdivision:
- Swenson Heights
ADDITIONAL INFORMATION
Love where you live in Swenson Heights in Seguin, TX! The Aspen floor plan is a charming 1-story home with 3 bedrooms, 2 baths, and 2-car garage. The gourmet kitchen is sure to please with 42" cabinetry, granite countertops, and stainless-steel appliances. Retreat to the Owner's Suite featuring a sizable shower and a walk-in closet. Enjoy the great outdoors with a sprinkler system and a covered patio! Don't miss your opportunity to call Swenson Heights home, schedule a visit today!
$228,999
928 Riviera Court Seguin, TX 78155
- Type:
- Single Family
- Sq.Ft.:
- 1,667
- Status:
- Active
- Beds:
- 4
- Lot size:
- 0.11 Acres
- Year built:
- 2024
- Baths:
- 2.00
- MLS#:
- 1816524
- Subdivision:
- Guadalupe Heights
ADDITIONAL INFORMATION
The Ramsey - This new single-story design makes smart use of the space available. At the front are all three secondary bedrooms arranged near a convenient full-sized bathroom. Down the foyer is a modern layout connecting a peninsula-style kitchen made for inspired meals, an intimate dining area and a family room ideal for gatherings. Tucked in a quiet corner is the owner's suite with an attached bathroom and walk-in closet. Prices and features may vary and are subject to change. Photos are for illustrative purposes only.
- Type:
- Single Family
- Sq.Ft.:
- 728
- Status:
- Active
- Beds:
- 2
- Lot size:
- 1.21 Acres
- Year built:
- 2007
- Baths:
- 2.00
- MLS#:
- 1816512
- Subdivision:
- GUADALUPE RIVER ACRES
ADDITIONAL INFORMATION
PRICE IMPROVEMENT! Beautiful Guadalupe River view! Whether you're seeking a full-time or part-time riverfront retreat, this one is for you! This cozy 2 bedroom, 1.5 bath mobile home on stilts sits on 1.21 acres and is move-in ready AND fully furnished. This split floor plan home is ready for you to move in and start making memories. Escape the hustle and bustle of life and experience the perfect blend of comfort, tranquility, and natural beauty this property offers. The rear covered porch spans the length of the home and its rocking chairs are waiting to rock the stress and worry of your day away. With over an acre, you'll have plenty of space to enjoy outdoor adventures and special gatherings with family and friends. This is a very nice property with mature trees, easy access to Hwy 123 and just minutes from HEB, retail shopping, and medical facilities. The ground level can be used as extra storage space or whatever you choose!
- Type:
- Single Family
- Sq.Ft.:
- 2,344
- Status:
- Active
- Beds:
- 3
- Lot size:
- 1.04 Acres
- Year built:
- 1996
- Baths:
- 2.00
- MLS#:
- 560104
ADDITIONAL INFORMATION
RARE FIND with this Custom Built Home on GERONIMO CREEK and Navarro ISD! This Spalding 2300 sq ft 3 bedroom/ 2 bath sits on 1.038 Acres overlooking the creek and mature trees. Home has been very well maintained and has an excellent split floorplan with large bedrooms, 2 oversized bathrooms, there is tons of storage, a kitchen designed with the chef in mind with all the counter space and cabinets, separate dining/office area off the entryway, living room with windows overlooking the backyard and the pool/hot tub oasis. The primary suite has a private covered porch for watching evening skies!
$30,000
0 N BAUER ST TX Seguin, TX
- Type:
- Land
- Sq.Ft.:
- n/a
- Status:
- Active
- Beds:
- n/a
- Lot size:
- 0.12 Acres
- Baths:
- MLS#:
- 1816490
- Subdivision:
- ACRE
ADDITIONAL INFORMATION
Great Location; minutes away from downtown Seguin and dining and shopping areas; A city park (Bauer Park) is within walking distance. Residential vacant corner lot to build on; easy access to State Hwy 123 and IH-10; Own your piece of property in the thriving Seguin community.
$550,000
141 RED OAK ST Seguin, TX 78155
- Type:
- Single Family
- Sq.Ft.:
- 2,460
- Status:
- Active
- Beds:
- 4
- Lot size:
- 1.07 Acres
- Year built:
- 1985
- Baths:
- 3.00
- MLS#:
- 1816400
- Subdivision:
- OAK VILLAGE NORTH
ADDITIONAL INFORMATION
This unique property is one you don't want to miss! The main home features 4 bedrooms, 3 bathrooms, 3 living areas, 2 kitchens, and an additional room perfect for use as an office. In addition, there is a second home in the backyard with its own living area, bedroom, bathroom, and kitchen, offering incredible flexibility. With no HOA, the possibilities are endless-you could use the second home as an investment property or a guest house. The beautiful backyard also includes a pool, making it perfect for relaxation or entertaining. Come check it out!
$444,900
1736 Field Brook Seguin, TX 78155
- Type:
- Single Family
- Sq.Ft.:
- 1,984
- Status:
- Active
- Beds:
- 3
- Lot size:
- 0.14 Acres
- Baths:
- 2.00
- MLS#:
- 1816309
- Subdivision:
- MEADOWS OF MILL CREEK
ADDITIONAL INFORMATION
Home office with French doors set at entry with 11-foot ceiling. Open kitchen offers center island, 5-burner gas cooktop and corner walk-in pantry. Dining area opens to spacious family room with wall of windows. Private primary suite includes bedroom with wall of windows. Dual vanity, corner garden tub, separate glass-enclosed shower and large walk-in closet in primary bath. Abundant closet space and natural light throughout. Covered backyard patio. Mud room off two-car garage.
$395,900
300 JACKS PL Seguin, TX 78155
- Type:
- Single Family
- Sq.Ft.:
- 2,518
- Status:
- Active
- Beds:
- 4
- Lot size:
- 0.22 Acres
- Year built:
- 2021
- Baths:
- 3.00
- MLS#:
- 1816288
- Subdivision:
- N/A
ADDITIONAL INFORMATION
Welcome to 300 Jacks Place, a beautifully designed 4-bedroom, 2.5-bath home with an office, offering modern living in a peaceful setting. Built just three years ago, this two-story home features a spacious layout perfect for families or those who love to entertain. The main floor boasts a master suite with a large walk-in closet, separate shower, and relaxing garden tub. Enjoy soaring high ceilings and an abundance of natural light from the many windows throughout the home. The long entryway leads to a bright and open living space, with a second living area upstairs for added versatility. Step outside to the oversized backyard with no neighbors behind, offering privacy and plenty of room for outdoor activities. This is the perfect home for those seeking comfort, style, and a great location!
$80,000
33 Glen Cove Seguin, TX 78155
- Type:
- Land
- Sq.Ft.:
- n/a
- Status:
- Active
- Beds:
- n/a
- Lot size:
- 0.79 Acres
- Baths:
- MLS#:
- 1816231
- Subdivision:
- GLEN COVE
ADDITIONAL INFORMATION
DISCOVER SEGUIN, TEXAS: A HIDDEN 0.8-ACRE GEM WITH BIG CHARM TO BUILD YOUR DREAM HOME. Nestled in a peaceful, well-established community, offering the perfect setting for your dream home. The flat terrain makes it ideal for easy building, and it's located just a short stroll from the river, where you can enjoy nature and tranquil views year-round. Enjoy access to the Guadalupe River and a boat ramp with an optional HOA membership (because who doesn't love options?). Centrally located between San Antonio, New Braunfels, and Austin, this is the perfect spot to design your home and be right in the middle of it all. A rare opportunity to create your own space in such a prime location!
$176,999
345 Alligator Crk Seguin, TX
- Type:
- Single Family
- Sq.Ft.:
- 1,200
- Status:
- Active
- Beds:
- 3
- Lot size:
- 0.11 Acres
- Year built:
- 2024
- Baths:
- 2.00
- MLS#:
- 1816210
- Subdivision:
- NAVARRO RANCH
ADDITIONAL INFORMATION
The Chappell - This single-level home opens into a shared living space between the kitchen, dining area and family room for easy entertaining. An owner's suite enjoys a private location in a rear corner of the home, complemented by an en-suite bathroom and walk-in closet. There are two secondary bedrooms at the front of the home. Estimated COE Dec 2024. Prices and features may vary and are subject to change. Photos are for illustrative purposes only.

 |
| This information is provided by the Central Texas Multiple Listing Service, Inc., and is deemed to be reliable but is not guaranteed. IDX information is provided exclusively for consumers’ personal, non-commercial use, that it may not be used for any purpose other than to identify prospective properties consumers may be interested in purchasing. Copyright 2024 Four Rivers Association of Realtors/Central Texas MLS. All rights reserved. |
Seguin Real Estate
The median home value in Seguin, TX is $269,990. This is lower than the county median home value of $321,100. The national median home value is $338,100. The average price of homes sold in Seguin, TX is $269,990. Approximately 58.76% of Seguin homes are owned, compared to 32% rented, while 9.24% are vacant. Seguin real estate listings include condos, townhomes, and single family homes for sale. Commercial properties are also available. If you see a property you’re interested in, contact a Seguin real estate agent to arrange a tour today!
Seguin, Texas has a population of 29,293. Seguin is less family-centric than the surrounding county with 27.99% of the households containing married families with children. The county average for households married with children is 34.89%.
The median household income in Seguin, Texas is $52,041. The median household income for the surrounding county is $80,047 compared to the national median of $69,021. The median age of people living in Seguin is 36.4 years.
Seguin Weather
The average high temperature in July is 94.4 degrees, with an average low temperature in January of 38.9 degrees. The average rainfall is approximately 33.5 inches per year, with 0.1 inches of snow per year.
