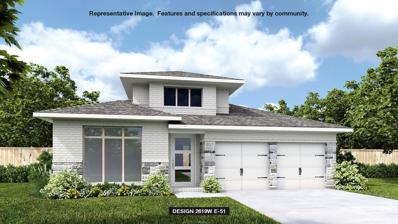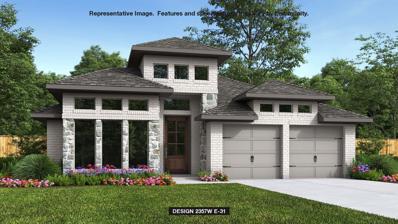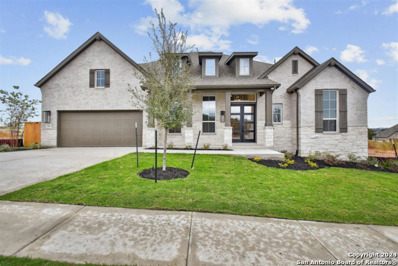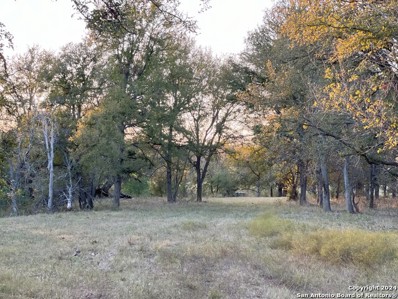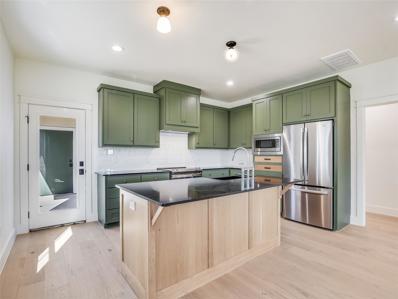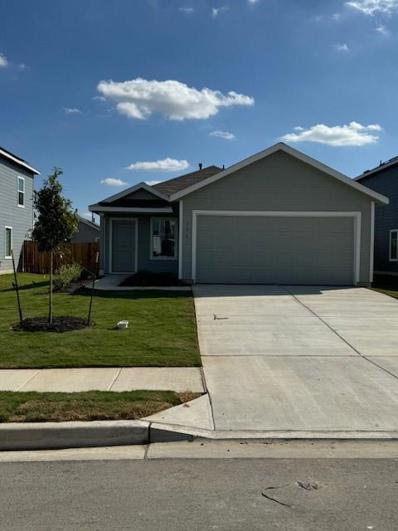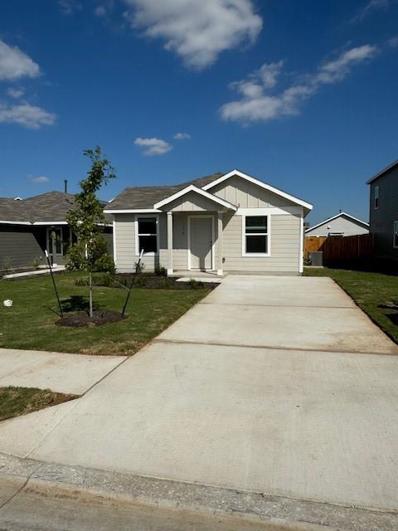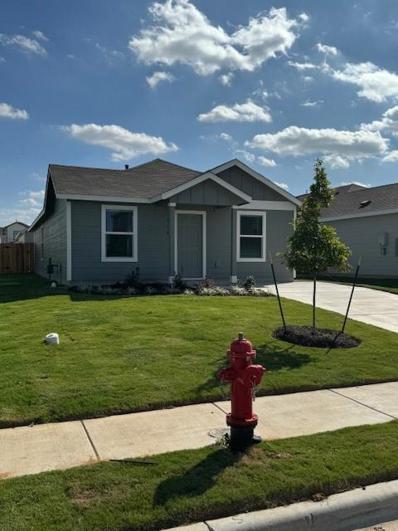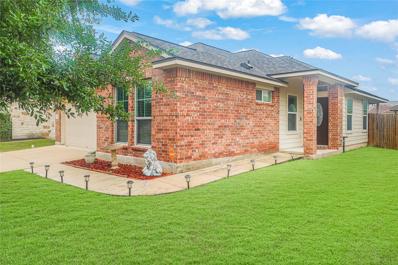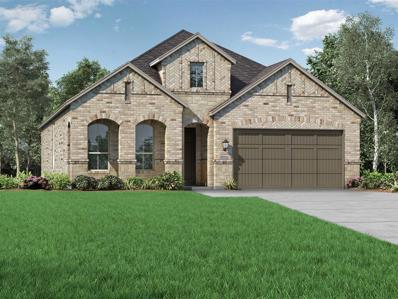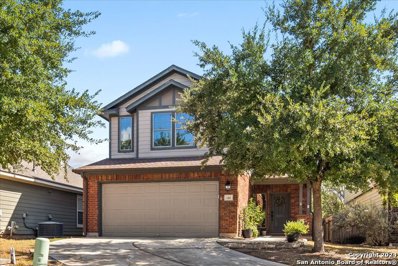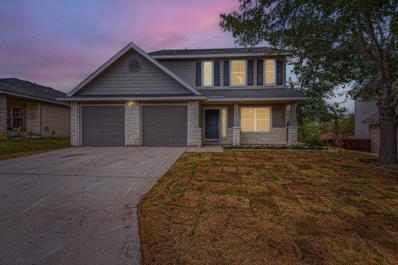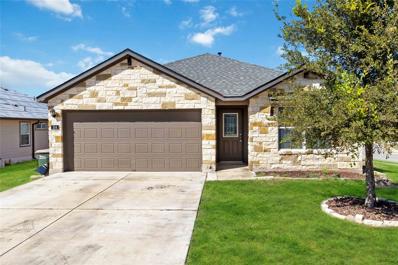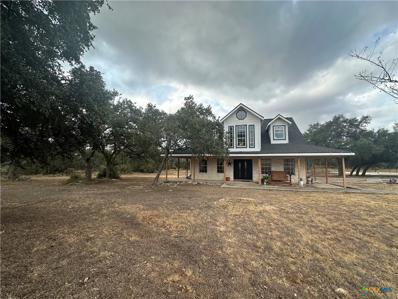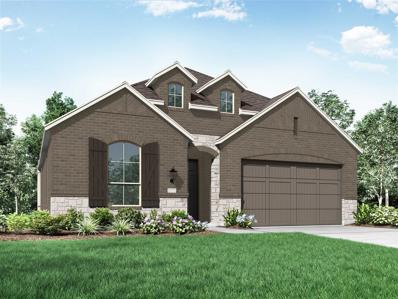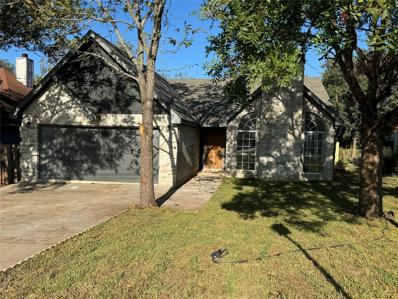San Marcos TX Homes for Rent
The median home value in San Marcos, TX is $315,000.
This is
lower than
the county median home value of $437,800.
The national median home value is $338,100.
The average price of homes sold in San Marcos, TX is $315,000.
Approximately 23.87% of San Marcos homes are owned,
compared to 67.22% rented, while
8.91% are vacant.
San Marcos real estate listings include condos, townhomes, and single family homes for sale.
Commercial properties are also available.
If you see a property you’re interested in, contact a San Marcos real estate agent to arrange a tour today!
- Type:
- Single Family
- Sq.Ft.:
- 2,619
- Status:
- NEW LISTING
- Beds:
- 4
- Lot size:
- 0.01 Acres
- Year built:
- 2024
- Baths:
- 3.00
- MLS#:
- 9751997
- Subdivision:
- La Cima
ADDITIONAL INFORMATION
Welcoming front porch opens into an extended entryway adorned with 12-foot ceilings. French doors open into the private home office, located just off the entrance. Down the hallway, you will find the secondary bedrooms, each featuring walk-in closets and a shared full bathroom. Adjacent to the hallway, French doors open into the inviting game room, complete with three large windows. The open family room, featuring a wall of windows, seamlessly leads into the designated dining area. The corner kitchen boasts an inviting island with built-in seating and a walk-in pantry. Entering the primary bedroom, you are greeted with ample natural light from the three large windows. French doors lead into the primary suite, showcasing dual vanities, a garden tub, a glass enclosed shower, and two walk-in closets. A guest suite with a walk-in closet and private full bathroom is located off the main hallway. The utility room with an included linen closet is conveniently located adjacent to the game room. Outside includes an extended covered backyard patio. Completing the home is a two-car garage.
$575,000
402 Laurel Hl San Marcos, TX 78666
Open House:
Saturday, 11/16 1:00-3:00PM
- Type:
- Single Family
- Sq.Ft.:
- 1,682
- Status:
- NEW LISTING
- Beds:
- 3
- Lot size:
- 0.87 Acres
- Year built:
- 1970
- Baths:
- 3.00
- MLS#:
- 6693590
- Subdivision:
- Laurel Estates Ii
ADDITIONAL INFORMATION
Welcome to your dream home! This beautifully updated property offers spacious living and endless possibilities, all set on nearly one acre of lush, freshly landscaped grounds. With 3 bedrooms, 2.5 baths, and a large open-concept living area, this home is perfect for both relaxation and entertaining. The heart of the home is the expansive living room and kitchen, featuring ample counter space and custom cabinetry that provides both style and function. Whether you're preparing meals or hosting guests, this area offers the perfect flow. The large game room, which could easily double as an office, provides additional flexible space to suit your needs. The recently renovated primary bathroom is a true retreat, with walk-in showers and a luxurious soaking tub for the ultimate in relaxation. The entire home has been refreshed with a metal roof, new windows, interior and exterior paint, and a new HVAC system, ensuring comfort and efficiency year-round. Step outside to your private oasis: an in-ground pool with a hot tub, a charming tree house, and a workshop that could be used for hobbies or extra storage. The massive 80x12 covered deck offers plenty of space for outdoor dining, lounging, or enjoying the view of your expansive property. This home is perfect for those seeking a blend of modern convenience, outdoor living, and endless opportunities for recreation. Don’t miss your chance to own this incredible property!
- Type:
- Single Family
- Sq.Ft.:
- 2,357
- Status:
- NEW LISTING
- Beds:
- 4
- Lot size:
- 0.01 Acres
- Year built:
- 2024
- Baths:
- 3.00
- MLS#:
- 5573738
- Subdivision:
- La Cima
ADDITIONAL INFORMATION
Extended entry highlights 12-foot coffered ceiling. Home office with French doors set at entry. Dining area flows into open family room with wall of windows. Open kitchen offers extra counter space, corner walk-in pantry and generous island with built-in seating space. Spacious primary suite. Double doors lead to primary bath with dual vanities, garden tub, separate glass-enclosed shower and two walk-in closets. Private guest suite with full bathroom and walk-in closet. All bedrooms include walk-in closets. Extended covered backyard patio. Mud room off two-car garage.
Open House:
Saturday, 11/16 5:30-10:30PM
- Type:
- Single Family
- Sq.Ft.:
- 3,179
- Status:
- NEW LISTING
- Beds:
- 4
- Lot size:
- 0.24 Acres
- Year built:
- 2024
- Baths:
- 4.00
- MLS#:
- 1822863
- Subdivision:
- La Cima 70s
ADDITIONAL INFORMATION
MLS# 1822863 - Built by Highland Homes - November completion! ~ Striking 1-story home with A double door entry invites residents through an elegant hall that opens into a 13' ceiling open-concept living area. Natural light shines through wall to wall windows in the family room with oversized outdoor living space with oversized back yard 90 FT wide. Features include all bedrooms with on suite bathrooms, secluded study and cozy entertainment room. This home is located minutes from La Cima Amazing amenity center. Put this home on your must see list.
$1,500,000
735 Old Zorn Rd San Marcos, TX 78666
- Type:
- Single Family
- Sq.Ft.:
- 540
- Status:
- NEW LISTING
- Beds:
- 1
- Lot size:
- 79.42 Acres
- Year built:
- 2022
- Baths:
- 1.00
- MLS#:
- 1822885
- Subdivision:
- None
ADDITIONAL INFORMATION
Charming 79-acre recreational ranch featuring a cozy 1-bedroom cabin, two barns for hay or equipment storage, and an old farmhouse, all nestled along York Creek. Beautiful combination of wooded habitat with open fields and watering holes. The property has various wildlife, including turkey, deer, ducks and dove, making it a hunter's or nature lover's paradise. 4 ponds, concrete water trough, and York Creek! Includes both sides of York Creek in one area.. It boasts over 3,500 feet of paved county road frontage and offers stunning eastern views from the homesite, with rolling terrain leading down from the house. Over 7.5 acres of homesite is completely out of the floodplain plus additional acreage not benchmarked. Half of the fencing has been updated with high-quality net fencing, and the entire property is fenced, cross-fenced, and includes ranch road and buggy trails. Agricultural exemption in place. Navarro ISD. No restrictions! Rental income and short-term rental possibilities with proximity to All Sport TX baseball complex, Gruene, San Marcos, New Braunfels, and Seguin. Fiber Internet. Ideally located west of Hwy 123 and north of FM 1101, just south of San Marcos, this area is experiencing rapid growth with excellent access to major routes. Just 11 minutes to San Marcos Outlet Malls and 20 minutes to Gruene Hall and Schlitterbahn. 15 minutes to SH130.
- Type:
- Single Family
- Sq.Ft.:
- 2,111
- Status:
- NEW LISTING
- Beds:
- 3
- Lot size:
- 0.17 Acres
- Year built:
- 2021
- Baths:
- 2.00
- MLS#:
- 1822874
- Subdivision:
- Trace
ADDITIONAL INFORMATION
Make this modern home yours today! This beautiful home is located RIGHT ACROSS THE STREET from Rodriquez Elementary School in the magnificent TRACE community in San Marcos, Texas. This neighborhood provides multiple parks with a resort-style swimming pool, covered pavilions, multiple areas to hike, bike, and picnic, and views of nature. The home provides open areas with high vaulted ceilings, oversized windows, natural light throughout, and an open backyard with a covered back porch. Upon entering this home, you will walk through a spacious hall into the kitchen. The modern kitchen has storage galore with beautiful cabinets, a large walk-in pantry, and spacious countertops. Enjoy the open island as you have plenty of room to cook and visit with family and friends. The master suite is private and includes a large bathroom with double vanity sinks and an oversized walk-in closet. While relaxing in the master bedroom, you will enjoy looking at the backyard through large windows. When it is time to do laundry, you will have a nice-sized room with decorative tile for all your laundry needs. The two guest rooms are private with plenty of closet space. The BONUS room can be used as another den, playroom, office, or even converted to an additional master suite. The lot does not have a neighbor lot touching in the backyard. Enjoy your backyard by sitting on your covered porch where you will look through a wrought iron fence at views out to a cul-de-sac and open field area. This home is move-in ready and is waiting for you to enjoy walks, swimming, biking, using park and school playgrounds, and having picnics with family and friends.
- Type:
- Single Family
- Sq.Ft.:
- 2,238
- Status:
- NEW LISTING
- Beds:
- 4
- Lot size:
- 0.15 Acres
- Year built:
- 2023
- Baths:
- 3.00
- MLS#:
- 1371919
- Subdivision:
- The Park At Willow Creek
ADDITIONAL INFORMATION
This newly completed home by Standard Custom Homes offers a practical and stylish layout with four bedrooms, two and a half bathrooms, an office, a game room, and a study. The primary bedroom, located on the main level, features a spa-like bath with designer finishes. The open kitchen connects to the dining and living areas, with quartz countertops, custom soft-close cabinets, and stainless steel appliances, including a refrigerator. Built with energy efficiency in mind, the home includes spray foam insulation, LOW E windows, and a high-performance HVAC system. The property is fully fenced, landscaped, and includes a rear-entry garage. Located in a gated community, the home provides easy access to downtown and quick connections to IH35 for convenient commuting.
- Type:
- General Commercial
- Sq.Ft.:
- n/a
- Status:
- NEW LISTING
- Beds:
- n/a
- Lot size:
- 0.15 Acres
- Baths:
- MLS#:
- 6558034
ADDITIONAL INFORMATION
Zoning report, survey and title commitment available upon request. City zoning associate noted the highest and best use for this currently vacant lot to be a 4-Plex. Rare opportunity to purchase a WALKABLE "in town" homesite 2 city blocks away from historic Hays County Courthouse town square in the City of San Marcos. The heart of this charming town is just steps away offering easy access to restaurants, coffee and cookie shops, live music venues, the LBJ Museum and more! Texas State University is less than a mile away making this area very popular among students and tourists. The San Marcos River is a little over half a mile away with multiple parks to choose from! Survey and zonability report available upon request. Seller financing may be available for qualified buyers. Buyer to independently confirm utilities and city building guidelines associated to property.
- Type:
- Single Family
- Sq.Ft.:
- 1,500
- Status:
- NEW LISTING
- Beds:
- 4
- Lot size:
- 0.1 Acres
- Year built:
- 2024
- Baths:
- 2.00
- MLS#:
- 8880611
- Subdivision:
- Sunset Oaks
ADDITIONAL INFORMATION
This convenient single-story plan opens to three secondary bedrooms framing the entryway. Down the hall, an open peninsula-style kitchen overlooks an inviting dining area and a spacious living room, ideal for seamless modern living. The owner’s suite is ideally situated in the back corner to provide a serene retreat, featuring a bedroom, attached bathroom and a walk-in closet.
- Type:
- Single Family
- Sq.Ft.:
- 1,600
- Status:
- NEW LISTING
- Beds:
- 4
- Lot size:
- 0.1 Acres
- Year built:
- 2024
- Baths:
- 2.00
- MLS#:
- 9372898
- Subdivision:
- Sunset Oaks
ADDITIONAL INFORMATION
This single-level home showcases a spacious open floorplan shared between the kitchen, dining area and living room for easy entertaining. An owner’s suite enjoys a private location in a rear corner of the home, complemented by an en-suite bathroom and walk-in closet. There are three secondary bedrooms along the side of the home, which are comfortable spaces for household members and overnight guests.
$256,490
176 Diorite Dr San Marcos, TX 78666
- Type:
- Single Family
- Sq.Ft.:
- 1,600
- Status:
- NEW LISTING
- Beds:
- 4
- Lot size:
- 0.13 Acres
- Year built:
- 2024
- Baths:
- 2.00
- MLS#:
- 6388588
- Subdivision:
- Sunset Oaks
ADDITIONAL INFORMATION
This single-level home showcases a spacious open floorplan shared between the kitchen, dining area and living room for easy entertaining. An owner’s suite enjoys a private location in a rear corner of the home, complemented by an en-suite bathroom and walk-in closet. There are three secondary bedrooms along the side of the home, which are comfortable spaces for household members and overnight guests.
- Type:
- Single Family
- Sq.Ft.:
- 1,952
- Status:
- NEW LISTING
- Beds:
- 4
- Lot size:
- 0.1 Acres
- Year built:
- 2024
- Baths:
- 3.00
- MLS#:
- 5942382
- Subdivision:
- Sunset Oaks
ADDITIONAL INFORMATION
The first floor of this two-story home shares a spacious open layout between the kitchen, dining room and living room for easy entertaining. Upstairs are three secondary bedrooms, ideal for residents and overnight guests, surrounding a versatile loft that serves as an additional shared living space. An owner's suite sprawls across the rear of the second floor and enjoys an en-suite bathroom and a walk-in closet.
- Type:
- Single Family
- Sq.Ft.:
- 1,500
- Status:
- NEW LISTING
- Beds:
- 4
- Lot size:
- 0.1 Acres
- Year built:
- 2024
- Baths:
- 2.00
- MLS#:
- 3127757
- Subdivision:
- Sunset Oaks
ADDITIONAL INFORMATION
This convenient single-story plan opens to three secondary bedrooms framing the entryway. Down the hall, an open peninsula-style kitchen overlooks an inviting dining area and a spacious living room, ideal for seamless modern living. The owner’s suite is ideally situated in the back corner to provide a serene retreat, featuring a bedroom, attached bathroom and a walk-in closet.
$235,550
236 Diorite Dr San Marcos, TX 78666
- Type:
- Single Family
- Sq.Ft.:
- 1,500
- Status:
- NEW LISTING
- Beds:
- 4
- Lot size:
- 0.1 Acres
- Year built:
- 2024
- Baths:
- 2.00
- MLS#:
- 2015993
- Subdivision:
- Sunset Oaks
ADDITIONAL INFORMATION
This convenient single-story plan opens to three secondary bedrooms framing the entryway. Down the hall, an open peninsula-style kitchen overlooks an inviting dining area and a spacious living room, ideal for seamless modern living. The owner’s suite is ideally situated in the back corner to provide a serene retreat, featuring a bedroom, attached bathroom and a walk-in closet.
$659,990
513 Copper Sage San Marcos, TX 78666
Open House:
Saturday, 11/16 5:30-10:30PM
- Type:
- Single Family
- Sq.Ft.:
- 3,186
- Status:
- NEW LISTING
- Beds:
- 4
- Lot size:
- 0.22 Acres
- Year built:
- 2024
- Baths:
- 4.00
- MLS#:
- 1822545
- Subdivision:
- La Cima 70s
ADDITIONAL INFORMATION
MLS# 1822545 - Built by Highland Homes - CONST. COMPLETED Nov 12 ~ This is the home you've been waiting for. A one-story gem set against peaceful green space, offering the kind of privacy and luxury that's hard to find. Step through the impressive double doors, and you're immediately welcomed by an elegant entry that leads into a stunning open-concept living area with 13-foot ceilings. Light floods the family room through wall-to-wall windows, giving you the perfect view of the oversized outdoor living space - an entertainer's dream. Every bedroom has an on-suite bathroom, making this place as functional as it is beautiful. Plus, there's a private study for when you need to get things done, and an entertainment room that's just begging for game day or movie night. This home isn't just somewhere to live; it's a statement. You want style, space, and a connection to nature? It's all here!
- Type:
- Single Family
- Sq.Ft.:
- 2,106
- Status:
- NEW LISTING
- Beds:
- 3
- Lot size:
- 0.1 Acres
- Year built:
- 2008
- Baths:
- 2.10
- MLS#:
- 6840392
- Subdivision:
- El Camino Real Ph 1 Sec 2
ADDITIONAL INFORMATION
$275,000
209 Losoya Dr San Marcos, TX 78666
- Type:
- Single Family
- Sq.Ft.:
- 1,160
- Status:
- NEW LISTING
- Beds:
- 3
- Lot size:
- 0.14 Acres
- Year built:
- 2012
- Baths:
- 2.00
- MLS#:
- 8156007
- Subdivision:
- El Camino Real Ph 2 Sec 3
ADDITIONAL INFORMATION
Welcome to this charming home featuring an open-concept layout that seamlessly combines the kitchen, dining, and living areas—ideal for modern living and entertaining. This residence offers 3 bedrooms, 2 full bathrooms, and a spacious backyard with a large patio, perfect for outdoor relaxation and gatherings. Recent updates include a new roof, HVAC system, and furnace, ensuring peace of mind and energy efficiency. Situated in a fantastic neighborhood, this home is just a short drive from shopping, dining, and entertainment options. It’s a perfect choice for first-time homeowners or as an investment property. Don’t miss out on this incredible opportunity!
Open House:
Thursday, 11/14 10:30-5:30PM
- Type:
- Single Family
- Sq.Ft.:
- 2,055
- Status:
- NEW LISTING
- Beds:
- 4
- Lot size:
- 0.18 Acres
- Year built:
- 2024
- Baths:
- 3.00
- MLS#:
- 7485492
- Subdivision:
- La Cima
ADDITIONAL INFORMATION
MLS# 7485492 - Built by Highland Homes - Ready Now! ~ Welcome to 1005 Teakmill Trail, where style meets comfort in this beautiful Amberley plan. With 2,055 sq. ft., this 4-bedroom, 3-bathroom home is crafted for both everyday living and entertaining. High ceilings and elegant wood floors throughout bring warmth and sophistication to every room, while the gourmet kitchen boasts exquisite design selections. The primary suite is a true retreat, featuring a charming bay window that captures ample natural light and frames a scenic view. Step out onto the extended covered balcony to enjoy sweeping views—ideal for unwinding or hosting guests. Don’t miss out on this well-appointed home that blends luxury, functionality, and an unbeatable location!
$195,000
1104 Gravel St San Marcos, TX 78666
- Type:
- Single Family
- Sq.Ft.:
- 756
- Status:
- NEW LISTING
- Beds:
- 2
- Lot size:
- 0.41 Acres
- Year built:
- 1982
- Baths:
- 1.00
- MLS#:
- 3498100
- Subdivision:
- City View
ADDITIONAL INFORMATION
Investor special or perfect property for a traditional buyer who is willing to put in some sweat equity. The home is being sold "as is/where is" with all faults. This property is located 1.2 miles from the San Marcos Square and 1.4 miles from Texas State University. The home sits on an oversized lot measuring .41 acres per a recently completed survey. Additionally is it zone SF-6, per the City of San Marcos Planning and Development office, which means the lot can be subdivided and two structures are allowed per lot. Buyer and buyer's agent to verify all information. Given the condition of the home cash is preferred, but seller will not rule out conventional financing if buyer's lender will underwrite it and other terms are favorable. Seller has never occupied the property and does not know the age of the home. All items will be removed from home prior to closing. Seller is a licensed real estate agent in the state of Texas
$345,000
110 Silo St San Marcos, TX 78666
- Type:
- Single Family
- Sq.Ft.:
- 2,382
- Status:
- NEW LISTING
- Beds:
- 4
- Lot size:
- 0.11 Acres
- Year built:
- 2012
- Baths:
- 3.00
- MLS#:
- 1822432
- Subdivision:
- BLANCO VISTA
ADDITIONAL INFORMATION
Discover this beautifully updated, spacious home nestled in the desirable Blanco Vista community! With fresh paint on walls, trim, and trendy black accent doors throughout, this 4-bedroom, 2.5-bathroom home offers both style and function for everyone. On the main floor, you'll find a convenient guest bedroom and half bath, perfect for hosting visitors. The open-concept living, kitchen, and dining areas create an inviting space for gatherings, while the kitchen shines with its 42" espresso cabinets, granite countertops, and stainless steel appliances. The large island overlooks the living area, featuring waterproof vinyl floors that add durability and charm. Step out to the screened-in back porch and beautifully landscaped backyard, easily accessible from the dining area, for an ideal indoor-outdoor lifestyle. Just off the 2-car garage, the mudroom and pantry provide abundant storage to keep everything organized. Upstairs, a large game room/flex space filled with natural light offers endless possibilities for recreation or relaxation. Three additional bedrooms, including the spacious owner's suite, are also located upstairs. The primary retreat boasts generous space for an office or sitting area, while the ensuite bathroom features a separate tub and shower, dual vanities, and linen storage for added convenience. The two secondary bedrooms share a full bathroom with a tub/shower combination, ensuring comfort and privacy for all. Enjoy all that Blanco Vista has to offer with its community pool, playgrounds, and scenic hike and bike trails. With easy access to I-35, commuting to Austin or San Antonio is a breeze, making this home a perfect blend of convenience and lifestyle. Low interest assumable rate for those that qualify!!!
- Type:
- Single Family
- Sq.Ft.:
- 1,910
- Status:
- NEW LISTING
- Beds:
- 4
- Lot size:
- 0.15 Acres
- Year built:
- 2006
- Baths:
- 3.00
- MLS#:
- 3947322
- Subdivision:
- Bishop Crossing Sec 2
ADDITIONAL INFORMATION
Your Dream Home, Completely Renovated and Move-In Ready! Step into this spectacular, fully renovated 4-bedroom, 3-full-bath home, where every inch has been thoughtfully updated with fresh, modern touches and premium upgrades. With quality finishes and brand-new elements throughout, this home offers all the style and convenience of new construction without the hefty price tag. Key Features Include: Completely Renovated from top to bottom, offering a like-new home experience that’s unmatched in the market. Fresh Interior & Exterior Paint brings a crisp, inviting look inside and out. FULL Sod laid in the front and back yards for lush, green lawns—perfect for outdoor entertaining or play. New Carpet in all bedrooms provides a cozy, comfortable feel. Luxury Vinyl Plank Flooring throughout the main living areas combines the warm look of wood with easy maintenance. Brand-New Stainless Steel Appliances in the kitchen, including a refrigerator and an over-the-range microwave, deliver modern functionality and style. Under-Mount Sink & Granite Counters in the kitchen, with newly painted cabinets for a sleek, updated look. All-New Cabinets & Marble Counters in all three bathrooms for consistent luxury throughout the home. Upgraded Lighting & New Plumbing Fixtures add a contemporary, polished finish to every room. This home’s generous floor plan, with spacious bedrooms and full bathrooms, provides comfort and convenience for today’s lifestyle. Located in a desirable neighborhood, you’ll enjoy proximity to local amenities while still experiencing the charm of a newly renovated, move-in-ready retreat. Don’t miss the chance to own this essentially brand-new home at an incredible value! Contact us today for a private showing.
$290,000
104 Miles Dr San Marcos, TX 78666
- Type:
- Single Family
- Sq.Ft.:
- 1,713
- Status:
- NEW LISTING
- Beds:
- 4
- Lot size:
- 0.19 Acres
- Year built:
- 2018
- Baths:
- 2.00
- MLS#:
- 3752069
- Subdivision:
- Cottonwood Creek Ph 3 Unit 1
ADDITIONAL INFORMATION
This beautifully maintained 4 bedroom, 2 bath home is perfectly situated on a corner lot and boasts a new roof, along with other great features. The spacious, open-concept living area is perfect for gatherings and entertaining, featuring an inviting kitchen island with stunning granite countertops and a gas range. Tucked away at the back of the home, you'll find the primary bedroom and ensuite. The built-in storage in the garage is an added bonus and provides ample space for tools and more. The home offers both comfort and convenience with easy access to I35 and all that San Marcos has to offer. Schedule your tour today.
- Type:
- Single Family
- Sq.Ft.:
- 2,281
- Status:
- NEW LISTING
- Beds:
- 3
- Lot size:
- 6.58 Acres
- Year built:
- 1993
- Baths:
- 3.00
- MLS#:
- 562203
ADDITIONAL INFORMATION
You don’t want to miss this one! Beautiful retreat 2 story home that sits 6.58 acres with gated entrance, mature trees, 3 stall horse barn/shop, 2 RV hook-ups 50amp and 30 amp services, detached rear entry garage, wrap around porch, carport, new roof and new well pump are just a few of the great attributes to this property. Inside you will be welcomed into a large living/family room with fireplace, 2 dining areas, custom cabinets and solid surface countertops, master bedroom downstairs with a sitting area with tons of light coming from the bay windows. Upstairs boasts two large bedrooms, bathroom and office or craft room with a sunroom area that overlooks this gorgeous property. You have your choice of San Marcos or Wimberly ISD. There’s a new movie studio coming soon! This property offers too much to list. Make your appointment today before this one is gone.
Open House:
Thursday, 11/14 10:30-5:30PM
- Type:
- Single Family
- Sq.Ft.:
- 2,299
- Status:
- NEW LISTING
- Beds:
- 4
- Lot size:
- 0.14 Acres
- Year built:
- 2024
- Baths:
- 3.00
- MLS#:
- 4804022
- Subdivision:
- La Cima
ADDITIONAL INFORMATION
MLS# 4804022 - Built by Highland Homes - March completion! ~ Experience the ultimate blend of style and functionality at 416 Puppy Dog Pass! This stunning Davenport plan is designed to impress from the moment you enter the long gallery hallway, leading to an open-concept layout that seamlessly connects the gourmet kitchen, spacious living area, and upgraded outdoor patio. High ceilings and upgraded LVT flooring throughout add sophistication and flow, creating a home that feels both grand and inviting. The front study with double doors offers a quiet space for focus, while the primary suite redefines luxury with a freestanding tub, full tile shower with a glass door, and ample room to relax. Window treatments are already included, adding to the convenience and elegance of each space. Sitting on a prime lot that backs up to a greenbelt, this property offers privacy and stunning natural views right from your extended patio. The upgraded landscaping, all-around gutters, and full brick exterior show no detail was overlooked. Homes like this, loaded with high-end finishes and backing onto green space, don’t last long. Make this one yours today!
$305,000
1616 Ramona Cir San Marcos, TX 78666
- Type:
- Single Family
- Sq.Ft.:
- 1,385
- Status:
- NEW LISTING
- Beds:
- 3
- Lot size:
- 0.15 Acres
- Year built:
- 1991
- Baths:
- 2.00
- MLS#:
- 1918967
- Subdivision:
- Oak Knoll
ADDITIONAL INFORMATION
Charming 3 bedroom 2 bath in a quiet subdivision in San Marcos close to everything. FULLY REMODELED: New roof, new flooring, new paint inside and out, new quartz countertops, new bathrooms. Totally open floor plan with large great room and vaulted ceilings ideal for entertaining. Modern bathroom finishes with a master bath that has TWO closets. Two car large garage with auto door. Easy access to I35 and RR12, and located minutes from Texas State University, retail including restaurants and bars, and the medical center.

Listings courtesy of ACTRIS MLS as distributed by MLS GRID, based on information submitted to the MLS GRID as of {{last updated}}.. All data is obtained from various sources and may not have been verified by broker or MLS GRID. Supplied Open House Information is subject to change without notice. All information should be independently reviewed and verified for accuracy. Properties may or may not be listed by the office/agent presenting the information. The Digital Millennium Copyright Act of 1998, 17 U.S.C. § 512 (the “DMCA”) provides recourse for copyright owners who believe that material appearing on the Internet infringes their rights under U.S. copyright law. If you believe in good faith that any content or material made available in connection with our website or services infringes your copyright, you (or your agent) may send us a notice requesting that the content or material be removed, or access to it blocked. Notices must be sent in writing by email to [email protected]. The DMCA requires that your notice of alleged copyright infringement include the following information: (1) description of the copyrighted work that is the subject of claimed infringement; (2) description of the alleged infringing content and information sufficient to permit us to locate the content; (3) contact information for you, including your address, telephone number and email address; (4) a statement by you that you have a good faith belief that the content in the manner complained of is not authorized by the copyright owner, or its agent, or by the operation of any law; (5) a statement by you, signed under penalty of perjury, that the information in the notification is accurate and that you have the authority to enforce the copyrights that are claimed to be infringed; and (6) a physical or electronic signature of the copyright owner or a person authorized to act on the copyright owner’s behalf. Failure to include all of the above information may result in the delay of the processing of your complaint.

| Copyright © 2024, Houston Realtors Information Service, Inc. All information provided is deemed reliable but is not guaranteed and should be independently verified. IDX information is provided exclusively for consumers' personal, non-commercial use, that it may not be used for any purpose other than to identify prospective properties consumers may be interested in purchasing. |
 |
| This information is provided by the Central Texas Multiple Listing Service, Inc., and is deemed to be reliable but is not guaranteed. IDX information is provided exclusively for consumers’ personal, non-commercial use, that it may not be used for any purpose other than to identify prospective properties consumers may be interested in purchasing. Copyright 2024 Four Rivers Association of Realtors/Central Texas MLS. All rights reserved. |
