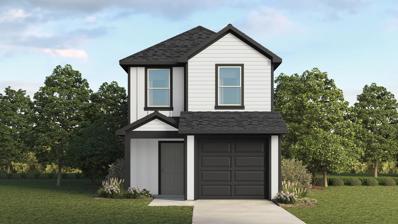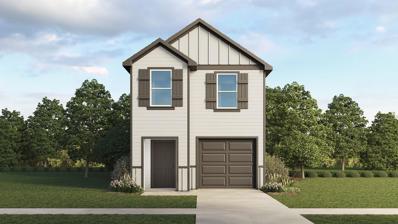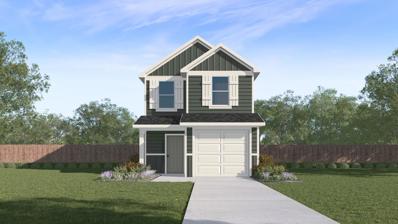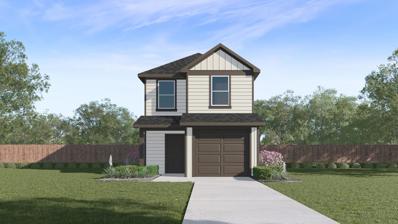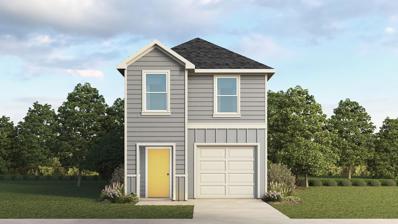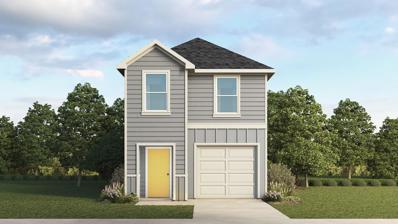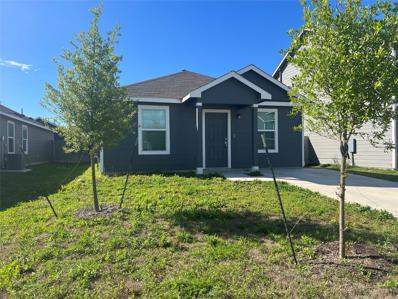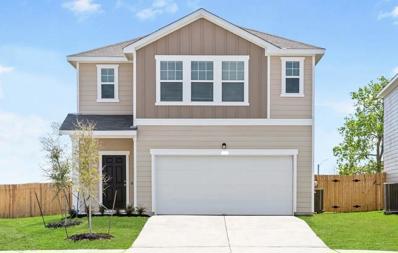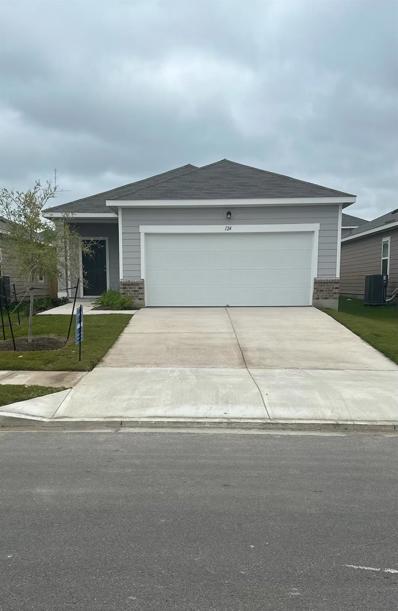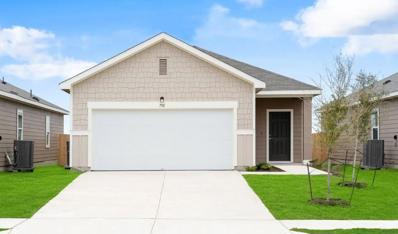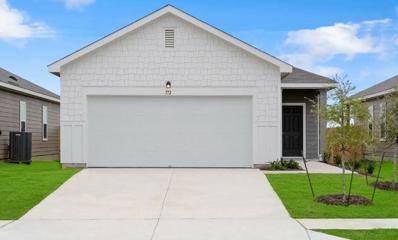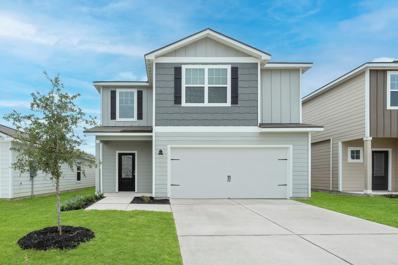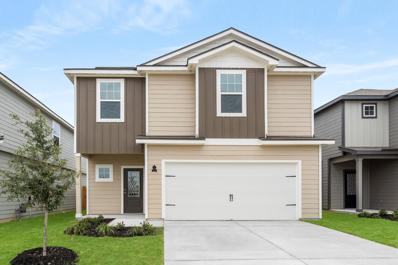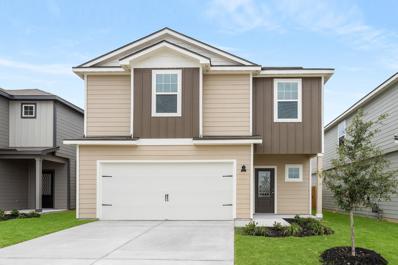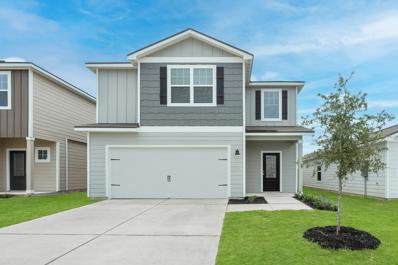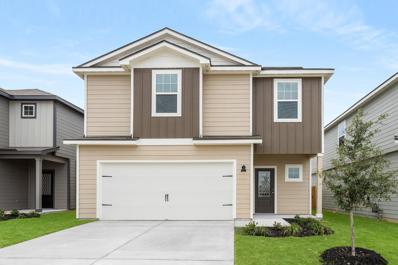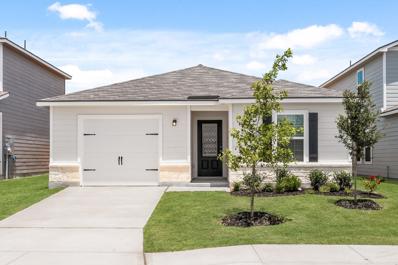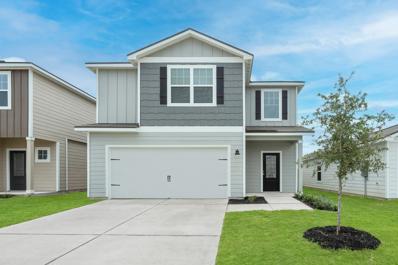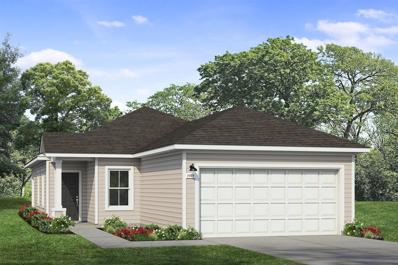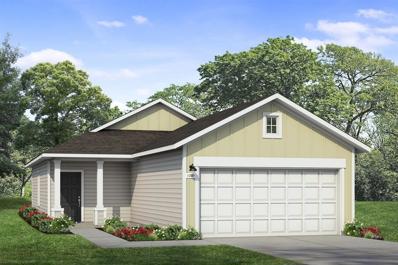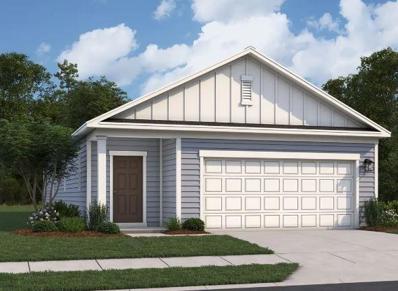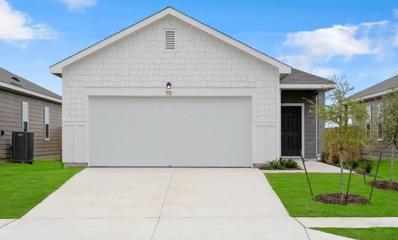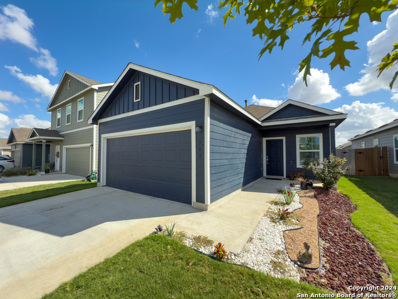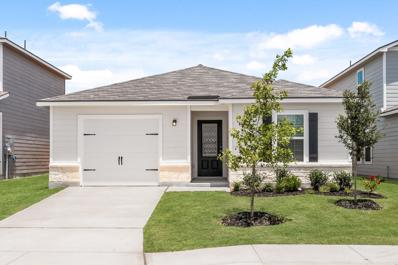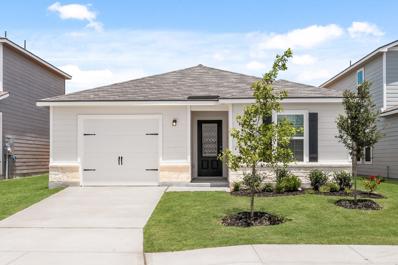Maxwell TX Homes for Rent
The median home value in Maxwell, TX is $319,995.
This is
higher than
the county median home value of $313,100.
The national median home value is $338,100.
The average price of homes sold in Maxwell, TX is $319,995.
Approximately 58.43% of Maxwell homes are owned,
compared to 39.47% rented, while
2.11% are vacant.
Maxwell real estate listings include condos, townhomes, and single family homes for sale.
Commercial properties are also available.
If you see a property you’re interested in, contact a Maxwell real estate agent to arrange a tour today!
$239,990
223 Jackson St Maxwell, TX 78656
- Type:
- Single Family
- Sq.Ft.:
- 1,130
- Status:
- NEW LISTING
- Beds:
- 2
- Lot size:
- 0.11 Acres
- Baths:
- 3.00
- MLS#:
- 9122217
- Subdivision:
- Bollinger
ADDITIONAL INFORMATION
JAUNARY ESTIMATED COMPLETION. BACKS TO GREENSPACE. Introducing the Robin floorplan at Bollinger in Maxwell, Texas. This two-story home is perfect for first time homeowners or smaller families. Featuring 2 bedrooms and 2.5 bathrooms, this home also includes a 1-car garage all within 1,130 square feet. Our homes in Bollinger feature our modern farmhouse exterior and the Robin floorplan is available in 2 exterior options. Stepping inside the home from the covered front porch, you’ll enter a long foyer that leads into the heart of the home, the open concept living space. This cozy area of the kitchen, dining and family room makes cooking and entertaining enjoyable for everyone. The kitchen features laminate countertops with 50/50 stainless steel drop-in bowl, 4” laminate backsplash, 36” upper cabinets and stainless-steel appliances, including a gas range. The pantry and powder room are off the kitchen to complete this downstairs space. Ascending the stairs, you’ll find the primary bedroom with an attached bathroom. This space will become your retreat at the end of the day. The bathroom features a walk-in shower, laminate countertop, and a walk-in closet. Outside the primary bedroom is the utility room, making your laundry chores easy to complete. Moving down the hall towards the front of the house, you’ll discover the secondary bathroom and bedroom. Bath 2 includes a shower/tub combination. The Robin includes vinyl flooring throughout the common areas of the home, and carpet in the bedrooms. All our new homes feature Bermuda sod, an irrigation system in the front and back yard, and a 6’ privacy fence around the back yard. This home comes with our America’s Smart Home base package, which includes the Amazon Echo Pop, Front Doorbell, Front Door Deadbolt Lock, Home Hub, Thermostat, and Deako® Smart Switches.
$259,990
227 Jackson St Maxwell, TX 78656
- Type:
- Single Family
- Sq.Ft.:
- 1,543
- Status:
- NEW LISTING
- Beds:
- 4
- Lot size:
- 0.11 Acres
- Baths:
- 3.00
- MLS#:
- 6634781
- Subdivision:
- Bollinger
ADDITIONAL INFORMATION
JANUARY ESTIMATED COMPLETION DATE. BACKS TO GREENSPACE. Find all the space you need in our Altaria floorplan in Bollinger, one of our communities in Maxwell, Texas. This two-story home has 4 bedrooms, 2.5 bathrooms and a 1 car garage across 1,543 square feet of living space. Our homes in Bollinger feature our modern farmhouse exterior and the Altaria floorplan is available in 2 exterior options. As you enter the home from the covered front porch, you’ll pass through the foyer and hallway to the large open living space. The kitchen faces out to the dining room and family room, allowing for conversations to flow easily across the space as you make dinner and unwind from your day. The kitchen features laminate countertops with 50/50 stainless steel drop-in bowl, 4” laminate backsplash, pantry closet, 36” upper cabinets and stainless-steel appliances, including a gas range. The powder room is off the front hallway to complete the downstairs space. Moving upstairs, you’ll find the 4 bedrooms and 2 full bathrooms. The primary bedroom is located at the rear of the second floor and includes an attached bathroom. Enjoy the walk-in shower, laminate countertop, and a walk-in closet inside the primary bathroom. The secondary bedrooms include closets with shelving and the hall bathroom includes a shower/tub combination. Whether you use these rooms as an office, child’s room or guest room, there is amble space for work, sleep, and play. The Altaria includes vinyl flooring throughout the common areas of the home, and carpet in the bedrooms. All our new homes feature Bermuda sod, an irrigation system in the front and back yard, and a 6’ privacy fence around the back yard. This home comes with our America’s Smart Home base package, which includes the Amazon Echo Pop, Front Doorbell, Front Door Deadbolt Lock, Home Hub, Thermostat, and Deako® Smart Switches.
$254,990
219 Jackson St Maxwell, TX 78656
- Type:
- Single Family
- Sq.Ft.:
- 1,419
- Status:
- NEW LISTING
- Beds:
- 3
- Lot size:
- 0.1 Acres
- Baths:
- 3.00
- MLS#:
- 6373776
- Subdivision:
- Bollinger
ADDITIONAL INFORMATION
JANUARY ESTIMATED COMPLETION DATE. BACKS TO GREENSPACE. The Linnet is one of our new two-story floorplans featured in our Bollinger community in Maxwell, Texas. This 1,419 square foot home includes 3 bedrooms, 2.5 bathrooms and a 1 car garage. As you step inside, you’ll cross through the foyer, passing the powder room and staircase, and enter the dining room, kitchen, and family room. Built as an open concept, this space is sure to be the center of your home life and family activities. The kitchen features laminate countertops with 50/50 stainless steel drop-in bowl, 4” laminate backsplash, 36” upper cabinets and stainless-steel appliances, including a gas range. Off the kitchen is the pantry and hall closet. Upstairs you’ll find the 3 bedrooms and 2 full bathrooms. At the front of the home is the primary bedroom with an attached private bathroom, making the start of your day a seamless step from sleep to your morning routine. Enjoy the walk-in shower, laminate countertop, and a generously sized walk-in closet. The secondary bedrooms include a closet with shelving and the hall bathroom includes a shower/tub combination. The utility room and hall closet finish out the upstairs space. The Linnet includes vinyl flooring throughout the common areas of the home, and carpet in the bedrooms. All our new homes feature Bermuda sod, an irrigation system in the front and back yard, and a 6’ privacy fence around the back yard. This home comes with our America’s Smart Home base package, which includes the Amazon Echo Pop, Front Doorbell, Front Door Deadbolt Lock, Home Hub, Thermostat, and Deako® Smart Switches. Contact us today and find your home at Bollinger.
$254,990
231 Jackson St Maxwell, TX 78656
- Type:
- Single Family
- Sq.Ft.:
- 1,419
- Status:
- NEW LISTING
- Beds:
- 3
- Lot size:
- 0.11 Acres
- Baths:
- 3.00
- MLS#:
- 5026102
- Subdivision:
- Bollinger
ADDITIONAL INFORMATION
JANUARY ESTIMATED COMPLETION DATE. BACKS TO GREENSPACE. The Linnet is one of our new two-story floorplans featured in our Bollinger community in Maxwell, Texas. This 1,419 square foot home includes 3 bedrooms, 2.5 bathrooms and a 1 car garage. As you step inside, you’ll cross through the foyer, passing the powder room and staircase, and enter the dining room, kitchen, and family room. Built as an open concept, this space is sure to be the center of your home life and family activities. The kitchen features laminate countertops with 50/50 stainless steel drop-in bowl, 4” laminate backsplash, 36” upper cabinets and stainless-steel appliances, including a gas range. Off the kitchen is the pantry and hall closet. Upstairs you’ll find the 3 bedrooms and 2 full bathrooms. At the front of the home is the primary bedroom with an attached private bathroom, making the start of your day a seamless step from sleep to your morning routine. Enjoy the walk-in shower, laminate countertop, and a generously sized walk-in closet. The secondary bedrooms include a closet with shelving and the hall bathroom includes a shower/tub combination. The utility room and hall closet finish out the upstairs space. The Linnet includes vinyl flooring throughout the common areas of the home, and carpet in the bedrooms. All our new homes feature Bermuda sod, an irrigation system in the front and back yard, and a 6’ privacy fence around the back yard. This home comes with our America’s Smart Home base package, which includes the Amazon Echo Pop, Front Doorbell, Front Door Deadbolt Lock, Home Hub, Thermostat, and Deako® Smart Switches. Contact us today and find your home at Bollinger.
$259,990
215 Jackson St Maxwell, TX 78656
- Type:
- Single Family
- Sq.Ft.:
- 1,543
- Status:
- NEW LISTING
- Beds:
- 4
- Lot size:
- 0.1 Acres
- Baths:
- 3.00
- MLS#:
- 8039297
- Subdivision:
- Bollinger
ADDITIONAL INFORMATION
Find all the space you need in our Altaria floorplan in Bollinger, one of our communities in Maxwell, Texas. This two-story home has 4 bedrooms, 2.5 bathrooms and a 1 car garage across 1,543 square feet of living space. Our homes in Bollinger feature our modern farmhouse exterior and the Altaria floorplan is available in 2 exterior options. As you enter the home from the covered front porch, you’ll pass through the foyer and hallway to the large open living space. The kitchen faces out to the dining room and family room, allowing for conversations to flow easily across the space as you make dinner and unwind from your day. The kitchen features laminate countertops with 50/50 stainless steel drop-in bowl, 4” laminate backsplash, pantry closet, 36” upper cabinets and stainless-steel appliances, including a gas range. The powder room is off the front hallway to complete the downstairs space. Moving upstairs, you’ll find the 4 bedrooms and 2 full bathrooms. The primary bedroom is located at the rear of the second floor and includes an attached bathroom. Enjoy the walk-in shower, laminate countertop, and a walk-in closet inside the primary bathroom. The secondary bedrooms include closets with shelving and the hall bathroom includes a shower/tub combination. Whether you use these rooms as an office, child’s room or guest room, there is amble space for work, sleep, and play. The Altaria includes vinyl flooring throughout the common areas of the home, and carpet in the bedrooms. All our new homes feature Bermuda sod, an irrigation system in the front and back yard, and a 6’ privacy fence around the back yard. This home comes with our America’s Smart Home base package, which includes the Amazon Echo Pop, Front Doorbell, Front Door Deadbolt Lock, Home Hub, Thermostat, and Deako® Smart Switches.
$280,615
237 Jackson St Maxwell, TX 78656
- Type:
- Single Family
- Sq.Ft.:
- 1,543
- Status:
- NEW LISTING
- Beds:
- 4
- Lot size:
- 0.11 Acres
- Baths:
- 3.00
- MLS#:
- 4174457
- Subdivision:
- Bollinger
ADDITIONAL INFORMATION
JANUARY 2025 ESTIMATED COMPLETION DATE. Find all the space you need in our Altaria floorplan in Bollinger, one of our communities in Maxwell, Texas. This two-story home has 4 bedrooms, 2.5 bathrooms and a 1 car garage across 1,543 square feet of living space. Our homes in Bollinger feature our modern farmhouse exterior. As you enter the home from the covered front porch, you’ll pass through the foyer and hallway to the large open living space. The kitchen faces out to the dining room and family room, allowing for conversations to flow easily across the space as you make dinner and unwind from your day. The kitchen features laminate countertops with 50/50 stainless steel drop-in bowl, 4” laminate backsplash, pantry closet, 36” upper cabinets and stainless-steel appliances, including a gas range. The powder room is off the front hallway to complete the downstairs space. Moving upstairs, you’ll find the 4 bedrooms and 2 full bathrooms. The primary bedroom is located at the rear of the second floor and includes an attached bathroom. Enjoy the walk-in shower, laminate countertop, and a walk-in closet inside the primary bathroom. The secondary bedrooms include closets with shelving and the hall bathroom includes a shower/tub combination. Whether you use these rooms as an office, child’s room or guest room, there is amble space for work, sleep, and play. The Altaria includes vinyl flooring throughout the common areas of the home, and carpet in the bedrooms. All our new homes feature Bermuda sod, an irrigation system in the front and back yard, and a 6’ privacy fence around the back yard. This home comes with our America’s Smart Home base package, which includes the Amazon Echo Pop, Front Doorbell, Front Door Deadbolt Lock, Home Hub, Thermostat, and Deako® Smart Switches.
$379,000
305 Mica Trl Maxwell, TX 78656
- Type:
- Single Family
- Sq.Ft.:
- 1,568
- Status:
- NEW LISTING
- Beds:
- 3
- Lot size:
- 0.1 Acres
- Year built:
- 2021
- Baths:
- 2.00
- MLS#:
- 2836073
- Subdivision:
- Sunset Oaks Sec 4 Ph 1a
ADDITIONAL INFORMATION
Offering 4.5% interest Seller's Financing with 20% down amortized 30 years, Balloon 3 years. Great for Investment... Lennar Home open layout with 3 bedroom, 2 full bath. fenced in backyard. Interest only also available call for details.
$348,990
550 Thistle Ln Maxwell, TX 78656
- Type:
- Single Family
- Sq.Ft.:
- 2,609
- Status:
- NEW LISTING
- Beds:
- 5
- Lot size:
- 0.11 Acres
- Year built:
- 2024
- Baths:
- 3.00
- MLS#:
- 3563501
- Subdivision:
- Hymeadow
ADDITIONAL INFORMATION
Designed with families in mind, this spacious home includes modern finishes from top to bottom, including stainless steel appliances, granite countertops and open living spaces. This two-story home has a bonus loft and walk-in closets, so there’s plenty of extra space. With five bedrooms, this floor plan can fit your unique needs, from growing a family to having your own home office. Host cookouts in your very own private backyard or cook family meals in an open kitchen that’s also perfect for entertaining. **Rates as low as 4.99% & up to $10,000 Closing Costs. * Please see Onsite for all details - subject to change without notice.**
$282,990
862 Delta Crst Maxwell, TX 78656
- Type:
- Single Family
- Sq.Ft.:
- 1,412
- Status:
- NEW LISTING
- Beds:
- 3
- Lot size:
- 0.14 Acres
- Year built:
- 2024
- Baths:
- 2.00
- MLS#:
- 6248048
- Subdivision:
- Hymeadow
ADDITIONAL INFORMATION
The Odyssey is a great place for any couple or family looking for a 3 bedroom, 2 bath home. The kitchen features brand-new stainless steel appliances, granite countertops and a spacious island. There's room to spread out with a covered patio and plenty of extra storage space in the 2-car garage. **Rates as low as 4.99% & up to $10,000 Closing Costs. * Please see Onsite for all details - subject to change without notice.**
$270,990
404 Lagoon Dr Maxwell, TX 78656
- Type:
- Single Family
- Sq.Ft.:
- 1,412
- Status:
- NEW LISTING
- Beds:
- 3
- Lot size:
- 0.11 Acres
- Year built:
- 2024
- Baths:
- 2.00
- MLS#:
- 9243069
- Subdivision:
- Sunset Oaks
ADDITIONAL INFORMATION
The Odyssey is a great place for any couple or family looking for a 3 bedroom, 2 bath home. The kitchen features brand-new stainless steel appliances, granite countertops and a spacious island. There's room to spread out with a covered patio and plenty of extra storage space in the 2-car garage. **Rates as low as 4.99% & up to $10,000 Closing Costs. * Please see Onsite for all details - subject to change without notice.**
$264,990
407 Lagoon Dr Maxwell, TX 78656
- Type:
- Single Family
- Sq.Ft.:
- 1,200
- Status:
- NEW LISTING
- Beds:
- 3
- Lot size:
- 0.1 Acres
- Year built:
- 2024
- Baths:
- 2.00
- MLS#:
- 6808731
- Subdivision:
- Sunset Oaks
ADDITIONAL INFORMATION
This one-story home is the ideal space for couples to start a life together or families looking to grow. Enjoy cooking on granite countertops while using brand-new stainless steel appliances. The Atlantis includes an open-concept kitchen and a patio that makes entertaining friends and family easy. **Rates as low as 4.99% & up to $10,000 Closing Costs. * Please see Onsite for all details - subject to change without notice.**
$373,900
336 Fairlawn Way Maxwell, TX 78656
- Type:
- Single Family
- Sq.Ft.:
- 2,470
- Status:
- Active
- Beds:
- 5
- Lot size:
- 0.1 Acres
- Year built:
- 2023
- Baths:
- 4.00
- MLS#:
- 9393753
- Subdivision:
- Sunset Oaks
ADDITIONAL INFORMATION
Prepare to be amazed by the Torres plan at Sunset Oaks, featuring five bedrooms, three and a half bathrooms, an upstairs game room and conveniently located laundry room, paired with an abundance of modern upgrades. The chef-ready kitchen is the heart of the home and will be central to where the best memories are created as you whip up treats from your childhood and prepare meals to eat with loved ones. The impressive master bedroom is located on the first floor for convenience and provides the privacy and peace you desire. The Torres was designed with you in mind, don’t miss out on the opportunity to own such an incredible home!
$352,900
374 Fairlawn Way Maxwell, TX 78656
- Type:
- Single Family
- Sq.Ft.:
- 961
- Status:
- Active
- Beds:
- 4
- Lot size:
- 0.14 Acres
- Year built:
- 2023
- Baths:
- 3.00
- MLS#:
- 6738195
- Subdivision:
- Sunset Oaks Ph 2 Sec 1
ADDITIONAL INFORMATION
The incredible four-bedroom, two-and-a-half-bathroom Osage plan has everything you’ve been looking for! Four spacious bedrooms, including an expansive master suite, paired with an upstairs game room and a sprawling first floor layout gives you all of the space you desire. An upgraded, chef-ready kitchen overlooks the dining area and living room, allowing everyone to stay connected no matter if you’re cooking, doing homework at the kitchen table, or watching your favorite show in the living room. Make the best decision for this stage of life and come home to the Osage plan at Sunset Oaks!
$349,900
173 Surrey Oaks Maxwell, TX 78656
- Type:
- Single Family
- Sq.Ft.:
- 2,356
- Status:
- Active
- Beds:
- 4
- Lot size:
- 0.1 Acres
- Year built:
- 2023
- Baths:
- 3.00
- MLS#:
- 5810234
- Subdivision:
- Sunset Oaks Sec 1 Ph 2
ADDITIONAL INFORMATION
The incredible four-bedroom, two-and-a-half-bathroom Osage plan has everything you’ve been looking for! Four spacious bedrooms, including an expansive master suite, paired with an upstairs game room and a sprawling first floor layout gives you all of the space you desire. An upgraded, chef-ready kitchen overlooks the dining area and living room, allowing everyone to stay connected no matter if you’re cooking, doing homework at the kitchen table, or watching your favorite show in the living room. Make the best decision for this stage of life and come home to the Osage plan at Sunset Oaks!
$396,900
143 Surrey Oaks Maxwell, TX 78656
- Type:
- Single Family
- Sq.Ft.:
- 2,470
- Status:
- Active
- Beds:
- 5
- Lot size:
- 0.1 Acres
- Year built:
- 2023
- Baths:
- 4.00
- MLS#:
- 3666537
- Subdivision:
- Sunset Oaks Sec 1 Ph 2
ADDITIONAL INFORMATION
Prepare to be amazed by the Torres plan at Sunset Oaks, featuring five bedrooms, three and a half bathrooms, an upstairs game room and conveniently located laundry room, paired with an abundance of modern upgrades. The chef-ready kitchen is the heart of the home and will be central to where the best memories are created as you whip up treats from your childhood and prepare meals to eat with loved ones. The impressive master bedroom is located on the first floor for convenience and provides the privacy and peace you desire. The Torres was designed with you in mind, don’t miss out on the opportunity to own such an incredible home!
$347,900
235 Surrey Oaks Maxwell, TX 78656
- Type:
- Single Family
- Sq.Ft.:
- 2,356
- Status:
- Active
- Beds:
- 4
- Lot size:
- 0.1 Acres
- Year built:
- 2023
- Baths:
- 3.00
- MLS#:
- 3379596
- Subdivision:
- Sunset Oaks Sec 1 Ph 2
ADDITIONAL INFORMATION
The incredible four-bedroom, two-and-a-half-bathroom Osage plan has everything you’ve been looking for! Four spacious bedrooms, including an expansive master suite, paired with an upstairs game room and a sprawling first floor layout gives you all of the space you desire. An upgraded, chef-ready kitchen overlooks the dining area and living room, allowing everyone to stay connected no matter if you’re cooking, doing homework at the kitchen table, or watching your favorite show in the living room. Make the best decision for this stage of life and come home to the Osage plan at Sunset Oaks!
$329,900
509 Aplite Pass Maxwell, TX 78656
- Type:
- Single Family
- Sq.Ft.:
- 1,580
- Status:
- Active
- Beds:
- 3
- Lot size:
- 0.1 Acres
- Year built:
- 2024
- Baths:
- 2.00
- MLS#:
- 1391538
- Subdivision:
- Sunset Oaks Sec 1 Ph 2
ADDITIONAL INFORMATION
Begin your new journey in this cozy two-bedroom home that provides the space your family has been looking for! The Ash comes with a host of upgraded features including a full suite of stainless steel appliances, granite countertops and smart home technology all at no extra cost to you. The generously sized master suite has incredible natural light with serene backyard views that gives you added privacy. A private bathroom has a dual shower and tub and an attached large, walk-in closet. This home is the perfect next step for you family.
$372,900
615 Aplite Pass Maxwell, TX 78656
- Type:
- Single Family
- Sq.Ft.:
- 2,470
- Status:
- Active
- Beds:
- 5
- Lot size:
- 0.1 Acres
- Year built:
- 2023
- Baths:
- 4.00
- MLS#:
- 1723668
- Subdivision:
- Sunset Oaks
ADDITIONAL INFORMATION
Prepare to be amazed by the Torres plan at Sunset Oaks, featuring five bedrooms, three and a half bathrooms, an upstairs game room and conveniently located laundry room, paired with an abundance of modern upgrades. The chef-ready kitchen is the heart of the home and will be central to where the best memories are created as you whip up treats from your childhood and prepare meals to eat with loved ones. The impressive master bedroom is located on the first floor for convenience and provides the privacy and peace you desire. The Torres was designed with you in mind, don’t miss out on the opportunity to own such an incredible home!
$263,990
227 Estallo Way Maxwell, TX 78656
- Type:
- Single Family
- Sq.Ft.:
- 1,074
- Status:
- Active
- Beds:
- 3
- Lot size:
- 0.11 Acres
- Year built:
- 2024
- Baths:
- 2.00
- MLS#:
- 9503129
- Subdivision:
- Hymeadow
ADDITIONAL INFORMATION
MLS# 9503129 - Built by Brohn Homes - March completion! ~ Step into eco-friendly living with this Net Zero Ready home in Hymeadow! Designed for both comfort and sustainability, this 1,074 sq. ft. residence features 3 well-appointed bedrooms, 2 bathrooms, and a 2-car garage, making it ideal for households of all sizes seeking a blend of style and functionality. Living in Hymeadow means enjoying an array of amenities that enhance daily life: a resort-style pool, a half basketball court, pickleball courts, and an expansive field for outdoor activities. Perfectly situated just 10 minutes from the heart of Kyle and San Marcos, this community offers quick access to popular dining spots, shopping, and entertainment. Whether you’re a first-time buyer or simply looking for a fresh, energy-efficient start, this home and its surrounding community have it all. Reach out today to arrange a tour and experience the best of sustainable living in Hymeadow!
$277,710
219 Estallo Way Maxwell, TX 78656
- Type:
- Single Family
- Sq.Ft.:
- 1,230
- Status:
- Active
- Beds:
- 3
- Lot size:
- 0.11 Acres
- Year built:
- 2024
- Baths:
- 2.00
- MLS#:
- 4648637
- Subdivision:
- Hymeadow
ADDITIONAL INFORMATION
MLS# 4648637 - Built by Brohn Homes - March completion! ~ Welcome to this stunning 1,230 sq. ft. home in the desirable Hymeadow community! This thoughtfully designed single-story plan features 3 spacious bedrooms, 2 bathrooms, and an attached 2-car garage, offering an ideal setup for comfort and convenience. With its modern, open layout, this home provides the perfect balance of style and practicality, meeting the needs of diverse households. Living in Hymeadow, you’ll enjoy an array of community amenities, including a resort-style pool, half basketball court, pickleball courts, and a large field ideal for outdoor activities. Located just a short 10-minute drive from both downtown Kyle and San Marcos, this community offers easy access to popular dining, shopping, and entertainment, combining the charm of suburban living with the perks of nearby city amenities. Experience the best of contemporary living in a home designed to suit your lifestyle. Schedule a tour today to explore this beautiful new addition to Hymeadow!
$284,990
541 Thistle Ln Maxwell, TX 78656
- Type:
- Single Family
- Sq.Ft.:
- 1,499
- Status:
- Active
- Beds:
- 3
- Lot size:
- 0.11 Acres
- Year built:
- 2024
- Baths:
- 2.00
- MLS#:
- 9880115
- Subdivision:
- Hymeadow
ADDITIONAL INFORMATION
This one-story home is the ideal space for those who enjoy an open concept. Enjoy cooking and entertaining in a spacious kitchen with granite countertops and brand-new stainless steel appliances. Relax on the front porch or soak in the sun on your very own back patio. **Rates as low as 4.99% & up to $10,000 Closing Costs. * Please see Onsite for all details - subject to change without notice.**
$245,990
473 Thistle Ln Maxwell, TX 78656
- Type:
- Single Family
- Sq.Ft.:
- 1,200
- Status:
- Active
- Beds:
- 3
- Lot size:
- 0.11 Acres
- Year built:
- 2024
- Baths:
- 2.00
- MLS#:
- 8496155
- Subdivision:
- Hymeadow
ADDITIONAL INFORMATION
This one-story home is the ideal space for couples to start a life together or families looking to grow. Enjoy cooking on granite countertops while using brand-new stainless steel appliances. The Atlantis includes an open-concept kitchen and a patio that makes entertaining friends and family easy. **Rates as low as 4.99% & up to $10,000 Closing Costs. * Please see Onsite for all details - subject to change without notice.**
$320,000
342 Mica Trl Maxwell, TX 78656
- Type:
- Single Family
- Sq.Ft.:
- 1,276
- Status:
- Active
- Beds:
- 3
- Lot size:
- 0.1 Acres
- Year built:
- 2022
- Baths:
- 2.00
- MLS#:
- 1822556
- Subdivision:
- OUT/HAYS CO
ADDITIONAL INFORMATION
Disponible Financiada de Dueno a Dueno! Welcome to 342 Mica Trail in Maxwell, TX! This modern 3-bedroom, 2-bath home, built in 2022, offers 1,276 sq. ft. of thoughtfully designed, open-concept space perfect for bringing people together. From the moment you walk in, you'll find a bright and airy layout that flows seamlessly from the living room to the kitchen-ideal for everything from daily living to entertaining friends and family. The primary suite serves as your personal retreat, complete with a private en-suite bathroom, while two additional bedrooms provide versatility for family, guests, or that home office you've been dreaming of. Outside, enjoy a well-kept yard, ready for gardening, play, or simply relaxing in the Texas sunshine. Located in a friendly community with easy access to schools, local amenities, and major highways, this home blends small-town charm with modern convenience. With seller financing available, it's an ideal opportunity for first-time buyers or those looking for flexible options. Ready to make 342 Mica Trail your new address?
$276,900
479 Aplite Pass Maxwell, TX 78656
- Type:
- Single Family
- Sq.Ft.:
- 996
- Status:
- Active
- Beds:
- 2
- Lot size:
- 0.1 Acres
- Year built:
- 2024
- Baths:
- 2.00
- MLS#:
- 9377002
- Subdivision:
- Sunset Oaks Sec 1 Ph 2
ADDITIONAL INFORMATION
Begin your new journey in this cozy two-bedroom home that provides the space your family has been looking for! The Ash comes with a host of upgraded features including a full suite of stainless steel appliances, granite countertops and smart home technology all at no extra cost to you. The generously sized master suite has incredible natural light with serene backyard views that gives you added privacy. A private bathroom has a dual shower and tub and an attached large, walk-in closet. This home is the perfect next step for you family.
$276,900
441 Aplite Pass Maxwell, TX 78656
- Type:
- Single Family
- Sq.Ft.:
- 996
- Status:
- Active
- Beds:
- 2
- Lot size:
- 0.1 Acres
- Year built:
- 2024
- Baths:
- 2.00
- MLS#:
- 3115011
- Subdivision:
- Sunset Oaks Sec 1 Ph 2
ADDITIONAL INFORMATION
Begin your new journey in this cozy two-bedroom home that provides the space your family has been looking for! The Ash comes with a host of upgraded features including a full suite of stainless steel appliances, granite countertops and smart home technology all at no extra cost to you. The generously sized master suite has incredible natural light with serene backyard views that gives you added privacy. A private bathroom has a dual shower and tub and an attached large, walk-in closet. This home is the perfect next step for you family.

Listings courtesy of Unlock MLS as distributed by MLS GRID. Based on information submitted to the MLS GRID as of {{last updated}}. All data is obtained from various sources and may not have been verified by broker or MLS GRID. Supplied Open House Information is subject to change without notice. All information should be independently reviewed and verified for accuracy. Properties may or may not be listed by the office/agent presenting the information. Properties displayed may be listed or sold by various participants in the MLS. Listings courtesy of ACTRIS MLS as distributed by MLS GRID, based on information submitted to the MLS GRID as of {{last updated}}.. All data is obtained from various sources and may not have been verified by broker or MLS GRID. Supplied Open House Information is subject to change without notice. All information should be independently reviewed and verified for accuracy. Properties may or may not be listed by the office/agent presenting the information. The Digital Millennium Copyright Act of 1998, 17 U.S.C. § 512 (the “DMCA”) provides recourse for copyright owners who believe that material appearing on the Internet infringes their rights under U.S. copyright law. If you believe in good faith that any content or material made available in connection with our website or services infringes your copyright, you (or your agent) may send us a notice requesting that the content or material be removed, or access to it blocked. Notices must be sent in writing by email to [email protected]. The DMCA requires that your notice of alleged copyright infringement include the following information: (1) description of the copyrighted work that is the subject of claimed infringement; (2) description of the alleged infringing content and information sufficient to permit us to locate the content; (3) contact information for you, including your address, telephone number and email address; (4) a statement by you that you have a good faith belief that the content in the manner complained of is not authorized by the copyright owner, or its agent, or by the operation of any law; (5) a statement by you, signed under penalty of perjury, that the inf

