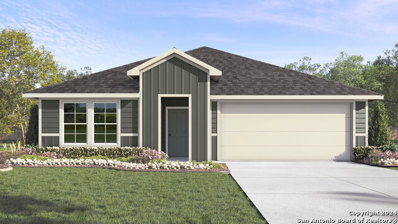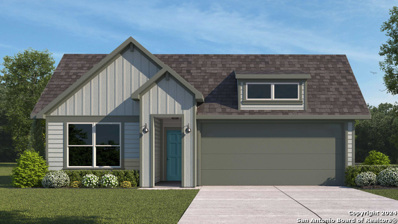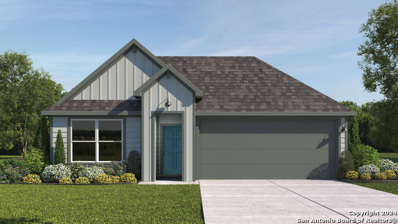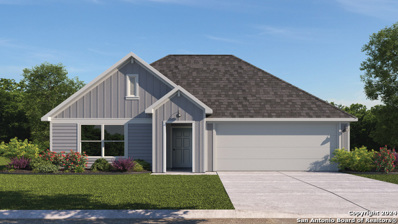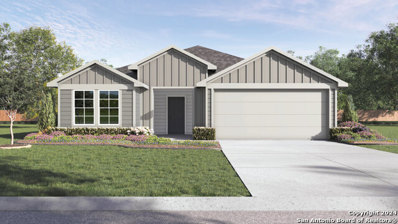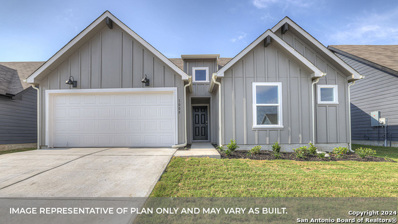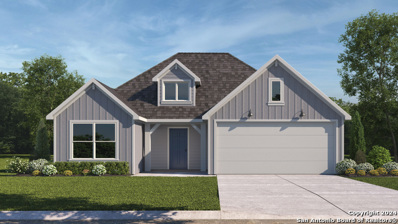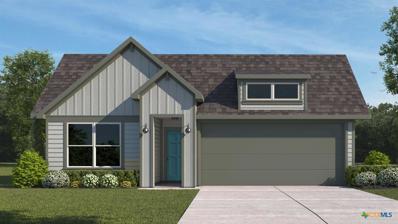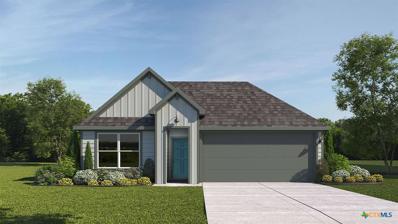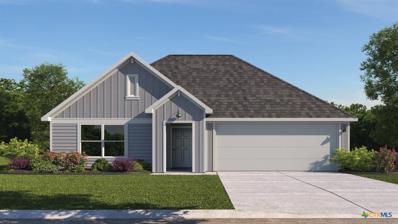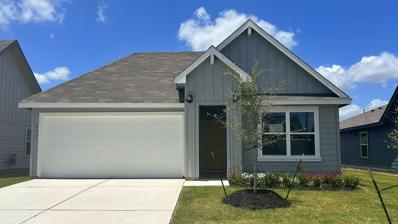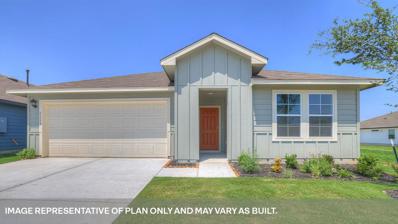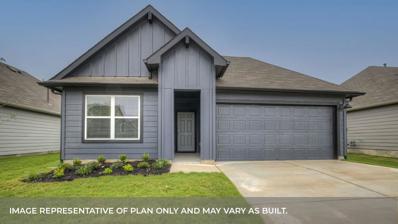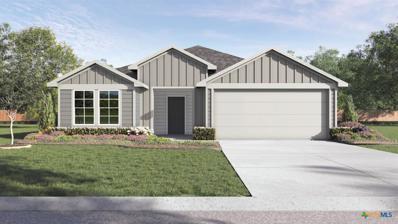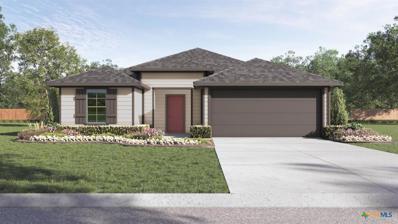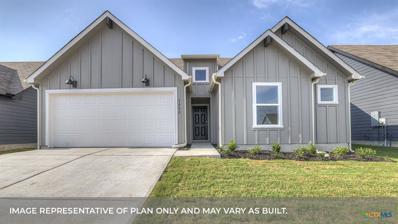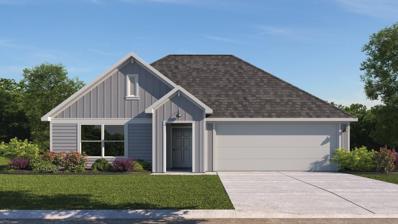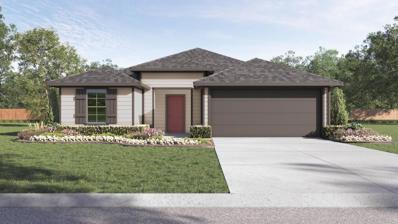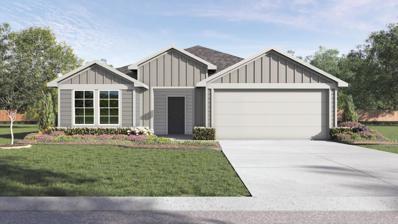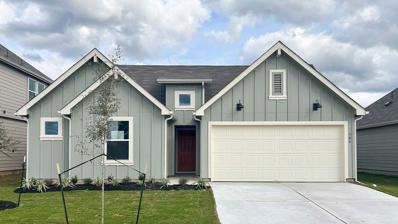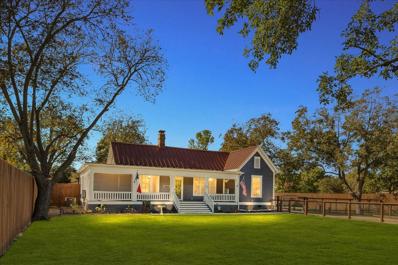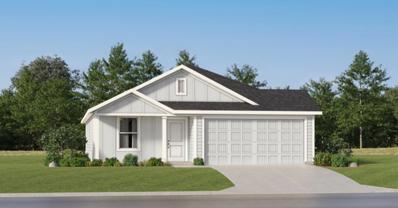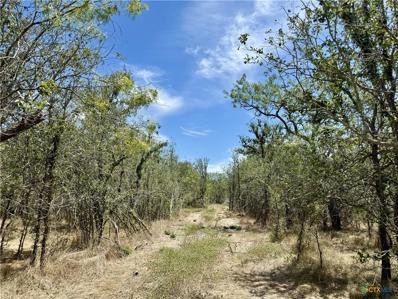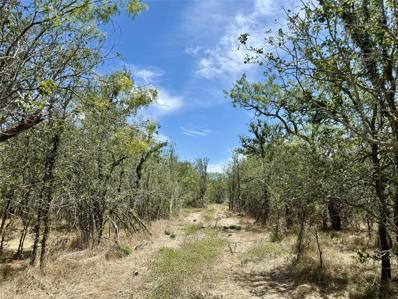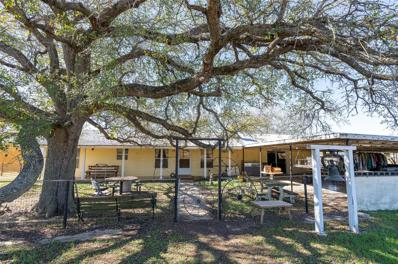Lockhart TX Homes for Rent
The median home value in Lockhart, TX is $283,750.
This is
lower than
the county median home value of $313,100.
The national median home value is $338,100.
The average price of homes sold in Lockhart, TX is $283,750.
Approximately 56.32% of Lockhart homes are owned,
compared to 32.05% rented, while
11.64% are vacant.
Lockhart real estate listings include condos, townhomes, and single family homes for sale.
Commercial properties are also available.
If you see a property you’re interested in, contact a Lockhart real estate agent to arrange a tour today!
- Type:
- Single Family
- Sq.Ft.:
- 2,034
- Status:
- NEW LISTING
- Beds:
- 4
- Lot size:
- 0.16 Acres
- Year built:
- 2024
- Baths:
- 2.00
- MLS#:
- 1825339
- Subdivision:
- HANSFORD
ADDITIONAL INFORMATION
MOVE IN READY! INCLUDES REFRIGERATOR, BLINDS, GARAGE DOOR OPEN AND WASHER/DRYER. The Lakeway floorplan offers 2,034 square feet of living space across 4 bedrooms, 3 bathrooms and a study. As you enter the spacious foyer you'll see the open study, extra bedroom 2, and bathroom 2 at the front of the home. Passing through the foyer, you'll find yourself in the open concept living space. First you'll walk through the dining room which leads into the beautiful kitchen. The Lakeway kitchen offers granite countertops, stainless steel appliances, a walk-in pantr
$330,990
1808 WINDSOR BLVD Lockhart, TX 78644
- Type:
- Single Family
- Sq.Ft.:
- 1,816
- Status:
- NEW LISTING
- Beds:
- 4
- Lot size:
- 0.14 Acres
- Year built:
- 2024
- Baths:
- 3.00
- MLS#:
- 1825338
- Subdivision:
- HANSFORD
ADDITIONAL INFORMATION
MOVE IN READY. The Harris is a thoughtfully designed floorplan that offers 1,816 square feet of living space across 4 bedrooms and 2.5 bathrooms. As you enter the foyer, you will pass two extra bedrooms and the second bathroom on one side, and the third extra bedroom, utility room, and powder room on the other. Continuing down the foyer you will reach the open concept living space. The kitchen overlooks the dining room and offers a spacious walk in pantry and a large
$334,990
1802 WINDSOR BLVD Lockhart, TX 78644
- Type:
- Single Family
- Sq.Ft.:
- 1,816
- Status:
- NEW LISTING
- Beds:
- 4
- Lot size:
- 0.18 Acres
- Year built:
- 2024
- Baths:
- 3.00
- MLS#:
- 1825337
- Subdivision:
- HANSFORD
ADDITIONAL INFORMATION
MOVE IN READY. The Harris is a thoughtfully designed floorplan that offers 1,816 square feet of living space across 4 bedrooms and 2.5 bathrooms. As you enter the foyer, you will pass two extra bedrooms and the second bathroom on one side, and the third extra bedroom, utility room, and powder room on the other. Continuing down the foyer you will reach the open concept living space. The kitchen overlooks the dining room and offers a spacious walk in pantry and a large
$328,990
1805 WINDSOR BLVD Lockhart, TX 78644
- Type:
- Single Family
- Sq.Ft.:
- 1,788
- Status:
- NEW LISTING
- Beds:
- 4
- Lot size:
- 0.17 Acres
- Year built:
- 2024
- Baths:
- 2.00
- MLS#:
- 1825335
- Subdivision:
- HANSFORD
ADDITIONAL INFORMATION
MOVE IN READY! This Irvine is a single story 1,788 square feet home offering 4 bedrooms and 2 baths. This home features a long foyer leading into the kitchen. The open kitchen overlooks the living and dining area and features spacious granite countertops, stainless steel appliances, and a walk in pantry. Enjoy the main bedroom, bedroom 1, located off the family room. Featuring a huge walk in closet and large walk in shower. The Irvine comes with a covered rear patio giving view t
- Type:
- Single Family
- Sq.Ft.:
- 1,566
- Status:
- NEW LISTING
- Beds:
- 3
- Lot size:
- 0.15 Acres
- Year built:
- 2024
- Baths:
- 2.00
- MLS#:
- 1825334
- Subdivision:
- HANSFORD
ADDITIONAL INFORMATION
MOVE IN READY! The Denton is a single story home offering 1,566 square feet of living space across 3 bedrooms and 2 bathrooms. The kitchen features granite countertops and stainless steel appliances. The oversized kitchen island is open to the dining area and family room, perfect for entertaining. The main bedroom, bedroom 1, is off the dining area and features a spacious walk in closet and large walk in shower. The secondary bedrooms are on the opposite side of the main bedroom,
$306,490
1825 WINDSOR BLVD Lockhart, TX 78644
- Type:
- Single Family
- Sq.Ft.:
- 1,414
- Status:
- NEW LISTING
- Beds:
- 3
- Lot size:
- 0.18 Acres
- Year built:
- 2024
- Baths:
- 2.00
- MLS#:
- 1825330
- Subdivision:
- HANSFORD
ADDITIONAL INFORMATION
MOVE IN READY! INCLUDES WASHER/DRYER, BLINDS, GARAGE DOOR OPENER AND REFRIGERATOR. The Bellvue is a single-story offering 3 bedrooms, 2 bathrooms and 1,414 square feet of living space. The spacious kitchen is open to the dining room and large family room. The kitchen features stainless steel appliances, and granite countertops. The main bedroom, bedroom 1, is located off the family room and features a huge walk in closet and large walk in shower. The secondary bedrooms feature large walk in closets. The Bellvue also includes full yard professional i
$310,990
813 WIRECRESTED DRIVE Lockhart, TX
- Type:
- Single Family
- Sq.Ft.:
- 1,566
- Status:
- NEW LISTING
- Beds:
- 3
- Lot size:
- 0.15 Acres
- Year built:
- 2024
- Baths:
- 2.00
- MLS#:
- 1825333
- Subdivision:
- HANSFORD
ADDITIONAL INFORMATION
MOVE IN READY! The Denton is a single story home offering 1,566 square feet of living space across 3 bedrooms and 2 bathrooms. The kitchen features granite countertops and stainless steel appliances. The oversized kitchen island is open to the dining area and family room, perfect for entertaining. The main bedroom, bedroom 1, is off the dining area and features a spacious walk in closet and large walk in shower. The secondary bedrooms are on the opposite side of the main bedroom,
- Type:
- Single Family
- Sq.Ft.:
- 1,816
- Status:
- NEW LISTING
- Beds:
- 4
- Lot size:
- 0.18 Acres
- Year built:
- 2024
- Baths:
- 3.00
- MLS#:
- 563397
ADDITIONAL INFORMATION
MOVE IN READY! Check out our Harris floorplan, our largest one-story plan available at Hansford in Lockhart, TX. Perfect for roommates or larger families, this 4-bedroom, 2.5-bathroom, 2 car garage home offers 1,816 square feet of comfortable living space. Our homes in Hansford feature farmhouse exteriors and the Harris plan is available in multiple exterior colors. At the front of the home, off the foyer, you have two secondary bedrooms and a full bathroom, which includes a shower/tub combination. Moving through the foyer, down a small hall, you will find the half bathroom, utility room and another secondary bedroom. All secondary bedrooms feature a closet with shelving. Whether you use these rooms as an office, child’s room or guest room, there is plenty of space for work, sleep, and play. Making your way through the house, you’ll walk into the heart of the home, the living area. Built as an open concept, move easily between the kitchen, dining, and family room. The L-shaped kitchen includes granite countertops, a large island with undermount sink, a corner pantry closet, stainless-steel appliances and 36’’ upper cabinets. The primary bedroom is located off the family room. This spacious bedroom will be your oasis at the end of a long day. Enjoy the private bathroom, which features a 5’ walk in shower, double vanity, separate door for the toilet and an oversized walk-in closet. The Harris includes vinyl flooring throughout the common areas of the home, and carpet in the bedrooms. All our new homes feature a covered back patio, full sod, an irrigation system in the front and back yard, and a 6’ privacy fence around the back yard. This home includes our America’s Smart Home base package, which includes the Amazon Echo Pop, Front Doorbell, Front Door Deadbolt Lock, Home Hub, Thermostat, and Deako® Smart Switches.
- Type:
- Single Family
- Sq.Ft.:
- 1,816
- Status:
- NEW LISTING
- Beds:
- 4
- Lot size:
- 0.18 Acres
- Year built:
- 2024
- Baths:
- 3.00
- MLS#:
- 563395
ADDITIONAL INFORMATION
MOVE IN READY! Check out our Harris floorplan, our largest one-story plan available at Hansford in Lockhart, TX. Perfect for roommates or larger families, this 4-bedroom, 2.5-bathroom, 2 car garage home offers 1,816 square feet of comfortable living space. Our homes in Hansford feature farmhouse exteriors and the Harris plan is available in multiple exterior colors. At the front of the home, off the foyer, you have two secondary bedrooms and a full bathroom, which includes a shower/tub combination. Moving through the foyer, down a small hall, you will find the half bathroom, utility room and another secondary bedroom. All secondary bedrooms feature a closet with shelving. Whether you use these rooms as an office, child’s room or guest room, there is plenty of space for work, sleep, and play. Making your way through the house, you’ll walk into the heart of the home, the living area. Built as an open concept, move easily between the kitchen, dining, and family room. The L-shaped kitchen includes granite countertops, a large island with undermount sink, a corner pantry closet, stainless-steel appliances and 36’’ upper cabinets. The primary bedroom is located off the family room. This spacious bedroom will be your oasis at the end of a long day. Enjoy the private bathroom, which features a 5’ walk in shower, double vanity, separate door for the toilet and an oversized walk-in closet. The Harris includes vinyl flooring throughout the common areas of the home, and carpet in the bedrooms. All our new homes feature a covered back patio, full sod, an irrigation system in the front and back yard, and a 6’ privacy fence around the back yard. This home includes our America’s Smart Home base package, which includes the Amazon Echo Pop, Front Doorbell, Front Door Deadbolt Lock, Home Hub, Thermostat, and Deako® Smart Switches.
- Type:
- Single Family
- Sq.Ft.:
- 1,788
- Status:
- NEW LISTING
- Beds:
- 4
- Lot size:
- 0.18 Acres
- Year built:
- 2024
- Baths:
- 2.00
- MLS#:
- 563393
ADDITIONAL INFORMATION
MOVE IN READY! The Irvine is one of our one-story floorplans offered at Hansford in Lockhart, Texas. This 4-bedroom, 2-bathroom home includes a 2-car garage within its 1,788 square feet of comfortable living space. Our homes in Hansford feature farmhouse exteriors. Step into this home from the covered entryway and make your way down the hall to the main living space. The open kitchen looks out to your dining area and family room, allowing for conversations to easily flow from all spaces. The L-shaped kitchen includes granite countertops, a large island with an undermount sink, a corner pantry closet, stainless-steel appliances and 36’’ upper cabinets. Off the family room is the primary bedroom, with its own private bathroom. This relaxing bathroom space features a 5’ walk in shower, vanity, private toilet area with a door, and an oversized walk-in closet. At the front of the house, you will find bedroom 2 and 3, with the secondary bathroom conveniently located between the rooms. Bathroom 2 includes a tub/shower combination and open shelving for extra storage or décor. Across the foyer and down a short hall is the utility room and bedroom 4. Whether you use these rooms as an office, child’s room or guest room, there is enough space for work, sleep and play. The Irvine includes vinyl flooring throughout the common areas of the home, and carpet in the bedrooms. All our new homes feature a covered back patio, full sod, an irrigation system in the front and back yard, and a 6’ privacy fence around the back yard. This home includes our America’s Smart Home base package, which includes the Amazon Echo Pop, Front Doorbell, Front Door Deadbolt Lock, Home Hub, Thermostat, and Deako® Smart Switc
$330,990
1808 Windsor Blvd Lockhart, TX 78644
- Type:
- Single Family
- Sq.Ft.:
- 1,816
- Status:
- NEW LISTING
- Beds:
- 4
- Lot size:
- 0.14 Acres
- Year built:
- 2024
- Baths:
- 3.00
- MLS#:
- 4719746
- Subdivision:
- Hansford
ADDITIONAL INFORMATION
MOVE IN READY! Check out our Harris floorplan, our largest one-story plan available at Hansford in Lockhart, TX. Perfect for roommates or larger families, this 4-bedroom, 2.5-bathroom, 2 car garage home offers 1,816 square feet of comfortable living space. At the front of the home, off the foyer, you have two secondary bedrooms and a full bathroom, which includes a shower/tub combination. Moving through the foyer, down a small hall, you will find the half bathroom, utility room and another secondary bedroom. All secondary bedrooms feature a closet with shelving. Whether you use these rooms as an office, child’s room or guest room, there is plenty of space for work, sleep, and play. Making your way through the house, you’ll walk into the heart of the home, the living area. Built as an open concept, move easily between the kitchen, dining, and family room. The L-shaped kitchen includes granite countertops, a large island with undermount sink, a corner pantry closet, stainless-steel appliances and 36’’ upper cabinets. The primary bedroom is located off the family room. This spacious bedroom will be your oasis at the end of a long day. Enjoy the private bathroom, which features a 5’ walk in shower, double vanity, separate door for the toilet and an oversized walk-in closet. The Harris includes vinyl flooring throughout the common areas of the home, and carpet in the bedrooms. All our new homes feature a covered back patio, full sod, an irrigation system in the front and back yard, and a 6’ privacy fence around the back yard. This home includes our America’s Smart Home base package, which includes the Amazon Echo Pop, Front Doorbell, Front Door Deadbolt Lock, Home Hub, Thermostat, and Deako® Smart Switches.
- Type:
- Single Family
- Sq.Ft.:
- 2,034
- Status:
- NEW LISTING
- Beds:
- 4
- Lot size:
- 0.16 Acres
- Year built:
- 2024
- Baths:
- 5.00
- MLS#:
- 2886547
- Subdivision:
- Hansford
ADDITIONAL INFORMATION
MOVE IN READY! INCLUDES REFRIGERATOR, BLINDS, GARAGE DOOR OPENER AND WASHER DRYER IN ADDITION TO STANDARD APPLIANCE PACKAGE. The Lakeway is our most popular floorplan and is available at Hansford in Lockhart, Texas. This one-story home offers 2,034 square feet of living space across 4 bedrooms, 3 bathrooms, a study, and 2-car garage. As you enter the home from the covered front porch, you’ll step into the spacious foyer and will find the open study, bathroom 2 and bedroom 2. Use the study as a home office, library, or extra play area for the kids. Stepping further into the home, you’ll discover the dining room, kitchen and family room laid out in an open concept design. Built to make cooking, eating, and entertaining a pleasant experience for family and friends, you’re sure to make many memories in this beautiful space. The kitchen includes granite countertops, a large island facing the family room, a walk-in pantry, stainless-steel appliances and 36’’ upper cabinets. Located privately off the dining room are bedrooms 3 and 4, as well as bathroom 3. The primary bedroom is at the back of the house, off the family room, and includes a private bathroom. This relaxing bathroom space features a 5’ walk in shower, vanity, private toilet area with a door, and a walk-in closet. The utility room is outside the primary bedroom, allowing for the laundry chores to be completed with ease. The Lakeway includes vinyl flooring throughout the common areas of the home, and carpet in the bedrooms. All our new homes feature a covered back patio, full sod, irrigation system in the front and back yard, and a 6’ privacy fence around the back yard. This home includes our America’s Smart Home base package, which includes the Amazon Echo Pop, Front Doorbell, Front Door Deadbolt Lock, Home Hub, Thermostat, and Deako® Smart Switches.
$334,990
1802 Windsor Blvd Lockhart, TX 78644
- Type:
- Single Family
- Sq.Ft.:
- 1,816
- Status:
- NEW LISTING
- Beds:
- 4
- Lot size:
- 0.18 Acres
- Year built:
- 2024
- Baths:
- 3.00
- MLS#:
- 1266013
- Subdivision:
- Hansford
ADDITIONAL INFORMATION
MOVE IN READY! Check out our Harris floorplan, our largest one-story plan available at Hansford in Lockhart, TX. Perfect for roommates or larger families, this 4-bedroom, 2.5-bathroom, 2 car garage home offers 1,816 square feet of comfortable living space. At the front of the home, off the foyer, you have two secondary bedrooms and a full bathroom, which includes a shower/tub combination. Moving through the foyer, down a small hall, you will find the half bathroom, utility room and another secondary bedroom. All secondary bedrooms feature a closet with shelving. Whether you use these rooms as an office, child’s room or guest room, there is plenty of space for work, sleep, and play. Making your way through the house, you’ll walk into the heart of the home, the living area. Built as an open concept, move easily between the kitchen, dining, and family room. The L-shaped kitchen includes granite countertops, a large island with undermount sink, a corner pantry closet, stainless-steel appliances and 36’’ upper cabinets. The primary bedroom is located off the family room. This spacious bedroom will be your oasis at the end of a long day. Enjoy the private bathroom, which features a 5’ walk in shower, double vanity, separate door for the toilet and an oversized walk-in closet. The Harris includes vinyl flooring throughout the common areas of the home, and carpet in the bedrooms. All our new homes feature a covered back patio, full sod, an irrigation system in the front and back yard, and a 6’ privacy fence around the back yard. This home includes our America’s Smart Home base package, which includes the Amazon Echo Pop, Front Doorbell, Front Door Deadbolt Lock, Home Hub, Thermostat, and Deako® Smart Switches.
- Type:
- Single Family
- Sq.Ft.:
- 1,566
- Status:
- NEW LISTING
- Beds:
- 3
- Lot size:
- 0.15 Acres
- Year built:
- 2024
- Baths:
- 2.00
- MLS#:
- 563391
ADDITIONAL INFORMATION
MOVE IN READY! Step into the Denton at Hansford, one of our communities in Lockhart, Texas. This one-story home is perfect for small families looking for extra space. Inside this 1,566 square foot home, you will find 3 bedrooms, 2 bathrooms and a 2-car garage. Our homes in Hansford feature farmhouse exteriors. Coming into the house from the covered front porch, you’ll find a foyer and hallway that takes you to the heart of the house, the living space. The open concept design of kitchen, dining room and family room allows for easy entertaining and everyday living. The L-shaped kitchen includes granite countertops, a large island with an undermount sink, a corner pantry closet, stainless-steel appliances and 36’’ upper cabinets. The primary bedroom is off the dining room and has its own attached bathroom. Enjoy the 5’ walk in shower, vanity, and separate door to the toilet for privacy. A huge walk-in closet with generous shelving is connected to the bathroom. You will have plenty of space in this closet for your accessories or prized possessions. The secondary bedrooms are off the foyer at the front of the home. In the hall between the bedrooms is the secondary bathroom, which includes a tub/shower combination. Each bedroom includes a closet with shelving. The utility room is tucked away between the foyer and kitchen, convenient to all bedrooms once the clothes are cleaned. The Denton includes vinyl flooring throughout the common areas of the home, and carpet in the bedrooms. All our new homes feature a covered back patio, full sod, an irrigation system in the front and back yard, and a 6’ privacy fence around the back yard. This home includes our America’s Smart Home base package, which includes the Amazon Echo Pop, Front Doorbell, Front Door Deadbolt Lock, Home Hub, Thermostat, and Deako® Smart Switches.
- Type:
- Single Family
- Sq.Ft.:
- 1,566
- Status:
- NEW LISTING
- Beds:
- 3
- Lot size:
- 0.15 Acres
- Year built:
- 2024
- Baths:
- 2.00
- MLS#:
- 563389
ADDITIONAL INFORMATION
MOVE IN READY! Step into the Denton at Hansford, one of our communities in Lockhart, Texas. This one-story home is perfect for small families looking for extra space. Inside this 1,566 square foot home, you will find 3 bedrooms, 2 bathrooms and a 2-car garage. Coming into the house from the covered front porch, you’ll find a foyer and hallway that takes you to the heart of the house, the living space. The open concept design of kitchen, dining room and family room allows for easy entertaining and everyday living. The L-shaped kitchen includes granite countertops, a large island with an undermount sink, a corner pantry closet, stainless-steel appliances and 36’’ upper cabinets. The primary bedroom is off the dining room and has its own attached bathroom. Enjoy the 5’ walk in shower, vanity, and separate door to the toilet for privacy. A huge walk-in closet with generous shelving is connected to the bathroom. You will have plenty of space in this closet for your accessories or prized possessions. The secondary bedrooms are off the foyer at the front of the home. In the hall between the bedrooms is the secondary bathroom, which includes a tub/shower combination. Each bedroom includes a closet with shelving. The utility room is tucked away between the foyer and kitchen, convenient to all bedrooms once the clothes are cleaned. The Denton includes vinyl flooring throughout the common areas of the home, and carpet in the bedrooms. All our new homes feature a covered back patio, full sod, an irrigation system in the front and back yard, and a 6’ privacy fence around the back yard. This home includes our America’s Smart Home base package, which includes the Amazon Echo Pop, Front Doorbell, Front Door Deadbolt Lock, Home Hub, Thermostat, and Deako® Smart Switches.
- Type:
- Single Family
- Sq.Ft.:
- 1,414
- Status:
- NEW LISTING
- Beds:
- 3
- Lot size:
- 0.18 Acres
- Year built:
- 2024
- Baths:
- 2.00
- MLS#:
- 563388
ADDITIONAL INFORMATION
MOVE IN READY! INCLUDES REFRIGERATOR, BLINDS, GARAGE DOOR OPENERS, WASHER DRYER IN ADDITION TO STANDARD APPLIANCE PACKAGE. The Bellvue is one of our one-story floorplans. This home is perfect for smaller families or homeowners looking to downsize. Featuring 3 bedrooms and 2 bathrooms, home also includes a 2-car garage all within 1,404 square feet of living space. Stepping inside the home from the covered front porch, you will find a short hallway that leads to the secondary bedrooms and bathroom. Bathroom 2 includes a tub/shower combination, and both bedrooms include a walk closet with shelving. Whether you use these rooms for an office, child’s room or guest room, there is amble space for the entire family. The living area is an open concept design, so you are always close to the action in the family room, kitchen or dining area. The kitchen features an island with an undermount sink facing the family room, stainless steel appliances, granite countertops, corner pantry closet and 36” upper cabinets. Enjoy the natural light with four rear windows looking out to the backyard. The primary bedroom is off the family room and includes its own attached bathroom, making the start of your day a seamless step from sleep to your morning routine. Enjoy the 5’ walk in shower, vanity and separate door to the toilet for privacy. A walk-in closet with generous shelving is connected to the bathroom. The utility room is outside the primary bedroom, allowing for the laundry chores to be completed with ease. The Bellvue includes vinyl flooring throughout the common areas of the home, and carpet in the bedrooms. All our new homes feature a covered back patio, full sod, an irrigation system in the front and back yard, and a 6’ privacy fence around the back yard. This home includes our America’s Smart Home base package, which includes the Amazon Echo Pop, Front Doorbell, Front Door Deadbolt Lock, Home Hub, Thermostat, and Deako® Smart Switches.
$328,990
1805 Windsor Blvd Lockhart, TX 78644
- Type:
- Single Family
- Sq.Ft.:
- 1,788
- Status:
- NEW LISTING
- Beds:
- 4
- Lot size:
- 0.17 Acres
- Year built:
- 2024
- Baths:
- 2.00
- MLS#:
- 9292033
- Subdivision:
- Hansford
ADDITIONAL INFORMATION
MOVE IN READY! The Irvine is one of our one-story floorplans offered at Hansford in Lockhart, Texas. This 4-bedroom, 2-bathroom home includes a 2-car garage within its 1,788 square feet of comfortable living space. Step into this home from the covered entryway and make your way down the hall to the main living space. The open kitchen looks out to your dining area and family room, allowing for conversations to easily flow from all spaces. The L-shaped kitchen includes granite countertops, a large island with an undermount sink, a corner pantry closet, stainless-steel appliances and 36’’ upper cabinets. Off the family room is the primary bedroom, with its own private bathroom. This relaxing bathroom space features a 5’ walk in shower, vanity, private toilet area with a door, and an oversized walk-in closet. At the front of the house, you will find bedroom 2 and 3, with the secondary bathroom conveniently located between the rooms. Bathroom 2 includes a tub/shower combination and open shelving for extra storage or décor. Across the foyer and down a short hall is the utility room and bedroom 4. Whether you use these rooms as an office, child’s room or guest room, there is enough space for work, sleep and play. The Irvine includes vinyl flooring throughout the common areas of the home, and carpet in the bedrooms. All our new homes feature a covered back patio, full sod, an irrigation system in the front and back yard, and a 6’ privacy fence around the back yard. This home includes our America’s Smart Home base package, which includes the Amazon Echo Pop, Front Doorbell, Front Door Deadbolt Lock, Home Hub, Thermostat, and Deako® Smart Switches.
- Type:
- Single Family
- Sq.Ft.:
- 1,566
- Status:
- NEW LISTING
- Beds:
- 3
- Lot size:
- 0.15 Acres
- Year built:
- 2024
- Baths:
- 2.00
- MLS#:
- 6471593
- Subdivision:
- Hansford
ADDITIONAL INFORMATION
MOVE IN READY! Step into the Denton at Hansford, one of our communities in Lockhart, Texas. This one-story home is perfect for small families looking for extra space. Inside this 1,566 square foot home, you will find 3 bedrooms, 2 bathrooms and a 2-car garage. Our homes in Hansford feature farmhouse exteriors. Coming into the house from the covered front porch, you’ll find a foyer and hallway that takes you to the heart of the house, the living space. The open concept design of kitchen, dining room and family room allows for easy entertaining and everyday living. The L-shaped kitchen includes granite countertops, a large island with an undermount sink, a corner pantry closet, stainless-steel appliances and 36’’ upper cabinets. The primary bedroom is off the dining room and has its own attached bathroom. Enjoy the 5’ walk in shower, vanity, and separate door to the toilet for privacy. A huge walk-in closet with generous shelving is connected to the bathroom. You will have plenty of space in this closet for your accessories or prized possessions. The secondary bedrooms are off the foyer at the front of the home. In the hall between the bedrooms is the secondary bathroom, which includes a tub/shower combination. Each bedroom includes a closet with shelving. The utility room is tucked away between the foyer and kitchen, convenient to all bedrooms once the clothes are cleaned. The Denton includes vinyl flooring throughout the common areas of the home, and carpet in the bedrooms. All our new homes feature a covered back patio, full sod, an irrigation system in the front and back yard, and a 6’ privacy fence around the back yard. This home includes our America’s Smart Home base package, which includes the Amazon Echo Pop, Front Doorbell, Front Door Deadbolt Lock, Home Hub, Thermostat, and Deako® Smart Switches.
- Type:
- Single Family
- Sq.Ft.:
- 1,566
- Status:
- NEW LISTING
- Beds:
- 3
- Lot size:
- 0.15 Acres
- Year built:
- 2024
- Baths:
- 2.00
- MLS#:
- 6403024
- Subdivision:
- Hansford
ADDITIONAL INFORMATION
MOVE IN READY! Step into the Denton at Hansford, one of our communities in Lockhart, Texas. This one-story home is perfect for small families looking for extra space. Inside this 1,566 square foot home, you will find 3 bedrooms, 2 bathrooms and a 2-car garage. Our homes in Hansford feature farmhouse exteriors. Coming into the house from the covered front porch, you’ll find a foyer and hallway that takes you to the heart of the house, the living space. The open concept design of kitchen, dining room and family room allows for easy entertaining and everyday living. The L-shaped kitchen includes granite countertops, a large island with an undermount sink, a corner pantry closet, stainless-steel appliances and 36’’ upper cabinets. The primary bedroom is off the dining room and has its own attached bathroom. Enjoy the 5’ walk in shower, vanity, and separate door to the toilet for privacy. A huge walk-in closet with generous shelving is connected to the bathroom. You will have plenty of space in this closet for your accessories or prized possessions. The secondary bedrooms are off the foyer at the front of the home. In the hall between the bedrooms is the secondary bathroom, which includes a tub/shower combination. Each bedroom includes a closet with shelving. The utility room is tucked away between the foyer and kitchen, convenient to all bedrooms once the clothes are cleaned. The Denton includes vinyl flooring throughout the common areas of the home, and carpet in the bedrooms. All our new homes feature a covered back patio, full sod, an irrigation system in the front and back yard, and a 6’ privacy fence around the back yard. This home includes our America’s Smart Home base package, which includes the Amazon Echo Pop, Front Doorbell, Front Door Deadbolt Lock, Home Hub, Thermostat, and Deako® Smart Switches.
$306,490
1825 Windsor Blvd Lockhart, TX 78644
- Type:
- Single Family
- Sq.Ft.:
- 1,414
- Status:
- NEW LISTING
- Beds:
- 3
- Lot size:
- 0.18 Acres
- Year built:
- 2024
- Baths:
- 2.00
- MLS#:
- 1417793
- Subdivision:
- Hansford
ADDITIONAL INFORMATION
MOVE IN READY! INCLUDES WASHER/DRYER, BLINDS, GARAGE DOOR OPENER, REFRIGERATOR, IN ADDITION TO THE STANDARD APPLIANCE PACKAGE. The Bellvue is one of our one-story floorplans . This home is perfect for smaller families or homeowners looking to downsize. Featuring 3 bedrooms and 2 bathrooms, home also includes a 2-car garage all within 1,404 square feet of living space. Stepping inside the home from the covered front porch, you will find a short hallway that leads to the secondary bedrooms and bathroom. Bathroom 2 includes a tub/shower combination, and both bedrooms include a walk closet with shelving. Whether you use these rooms for an office, child’s room or guest room, there is amble space for the entire family. The living area is an open concept design, so you are always close to the action in the family room, kitchen or dining area. The kitchen features an island with an undermount sink facing the family room, stainless steel appliances, granite countertops, corner pantry closet and 36” upper cabinets. Enjoy the natural light with four rear windows looking out to the backyard. The primary bedroom is off the family room and includes its own attached bathroom, making the start of your day a seamless step from sleep to your morning routine. Enjoy the 5’ walk in shower, vanity and separate door to the toilet for privacy. A walk-in closet with generous shelving is connected to the bathroom. The utility room is outside the primary bedroom, allowing for the laundry chores to be completed with ease. The Bellvue includes vinyl flooring throughout the common areas of the home, and carpet in the bedrooms. All our new homes feature a covered back patio, full sod, an irrigation system in the front and back yard, and a 6’ privacy fence around the back yard. This home includes our America’s Smart Home base package, which includes the Amazon Echo Pop, Front Doorbell, Front Door Deadbolt Lock, Home Hub, Thermostat, and Deako® Smart Switches.
- Type:
- Single Family
- Sq.Ft.:
- 1,980
- Status:
- NEW LISTING
- Beds:
- 3
- Lot size:
- 0.6 Acres
- Year built:
- 1900
- Baths:
- 2.00
- MLS#:
- 7192309
- Subdivision:
- H T Vogel
ADDITIONAL INFORMATION
Step back in time with this beautifully restored circa-1900 historic home that seamlessly blends classic charm with modern amenities. Nestled on over half an acre just moments from Lockhart's historic square, this 3-bedroom, 2-bathroom treasure offers a lifestyle of sophistication and warmth. As you approach, the deep blue exterior with its striking red metal roof invites you to relax on the expansive front porch. Inside, you'll find original hardwood floors, intricate moldings, and built-in shelves with stunning leaded glass, all complemented by soaring ceilings. The heart of the home is a fully upgraded kitchen, featuring crisp white cabinetry, high-end stainless steel appliances, and gleaming quartz countertops. Both bathrooms have been thoughtfully updated to preserve the home’s character—mosaic tile accents, a primary suite with dual vanities and a large walk-in shower, and a secondary bath boasting a charming trough sink and clawfoot tub. Two inviting living areas, a formal dining room, and an enclosed sunroom (doubling as the laundry space) offer ample room to relax and entertain. Step outside to enjoy views of your private backyard from the deck, or let the family roam within the custom wood-and-wire-fenced front yard, complete with cross-fencing. Additional highlights include a two-car detached workshop, a detached original barn/storage shed, and natural gas cooking. All this is within walking distance of Lockhart's historic square, offering a delightful array of shops and dining. Discover a home where history, craftsmanship, and modern updates converge. Schedule your private tour today!
$249,990
619 Halfmoon Dr Lockhart, TX 78644
- Type:
- Single Family
- Sq.Ft.:
- 1,260
- Status:
- NEW LISTING
- Beds:
- 3
- Lot size:
- 0.15 Acres
- Year built:
- 2024
- Baths:
- 2.00
- MLS#:
- 1131235
- Subdivision:
- Summerside
ADDITIONAL INFORMATION
This new home is conveniently laid out on a single floor for maximum comfort and convenience. At its heart stands an open-concept layout connecting a spacious living room, a multi-functional kitchen and lovely dining area. The owner’s suite is situated in a private corner and comes complete with an adjoining bathroom, while the two secondary bedrooms are located near the foyer.
- Type:
- Land
- Sq.Ft.:
- n/a
- Status:
- NEW LISTING
- Beds:
- n/a
- Lot size:
- 1.72 Acres
- Baths:
- MLS#:
- 563311
ADDITIONAL INFORMATION
1.7 acres as low as 17,490 down just minutes to Lockhart and right down 130 from Austin. Your acreage is located on a cul - de- sac on a quiet street with a beautiful greenbelt behind. Utility hookups area. breeze and brand-new streets wait your new home. This is where you start your new acreage lifestyle - call me, let's go take a drive outside of town.
- Type:
- Land
- Sq.Ft.:
- n/a
- Status:
- NEW LISTING
- Beds:
- n/a
- Lot size:
- 1.72 Acres
- Baths:
- MLS#:
- 8725392
- Subdivision:
- Lively Stone Addition Phase 1
ADDITIONAL INFORMATION
1.7 acres as low as 17,490 down just minutes to Lockhart and right down 130 from Austin. Your acreage is located on a cul - de- sac on a quiet street with a beautiful greenbelt behind. Utility hookups area. breeze and brand-new streets wait your new home. This is where you start your new acreage lifestyle - call me, let's go take a drive outside of town.
$1,300,000
3200 Cattlemens Row Lockhart, TX 78644
- Type:
- Farm
- Sq.Ft.:
- 1,988
- Status:
- NEW LISTING
- Beds:
- 3
- Lot size:
- 50 Acres
- Year built:
- 1965
- Baths:
- 2.00
- MLS#:
- 6618416
- Subdivision:
- John A Neill
ADDITIONAL INFORMATION
50 Acres East of Lockhart: Located at the end of a paved county road, this 50-acre property has served as a cherished family ranch for many years. The home, built in 1965, offers approximately 1,988 square feet (per CAD) of living space and features three bedrooms, two bathrooms, two living areas, an office, and a dining room. While the house requires updating and TLC, it boasts a durable metal roof, a spacious covered patio, and an oversized carport. The property is fully fenced with some cross-fencing and includes multiple outbuildings, a barn, and a workshop area, providing ample space for various uses. With no known deed restrictions, the possibilities are endless—bring your vision to life here! An agricultural valuation is in place, helping to keep land taxes low. Additionally, there is active oil production on the property; however, minerals do not convey. Come explore this unique opportunity and experience the potential of this versatile property today! Approximately 8-mile drive to Lockhart.

 |
| This information is provided by the Central Texas Multiple Listing Service, Inc., and is deemed to be reliable but is not guaranteed. IDX information is provided exclusively for consumers’ personal, non-commercial use, that it may not be used for any purpose other than to identify prospective properties consumers may be interested in purchasing. Copyright 2024 Four Rivers Association of Realtors/Central Texas MLS. All rights reserved. |

Listings courtesy of Unlock MLS as distributed by MLS GRID. Based on information submitted to the MLS GRID as of {{last updated}}. All data is obtained from various sources and may not have been verified by broker or MLS GRID. Supplied Open House Information is subject to change without notice. All information should be independently reviewed and verified for accuracy. Properties may or may not be listed by the office/agent presenting the information. Properties displayed may be listed or sold by various participants in the MLS. Listings courtesy of ACTRIS MLS as distributed by MLS GRID, based on information submitted to the MLS GRID as of {{last updated}}.. All data is obtained from various sources and may not have been verified by broker or MLS GRID. Supplied Open House Information is subject to change without notice. All information should be independently reviewed and verified for accuracy. Properties may or may not be listed by the office/agent presenting the information. The Digital Millennium Copyright Act of 1998, 17 U.S.C. § 512 (the “DMCA”) provides recourse for copyright owners who believe that material appearing on the Internet infringes their rights under U.S. copyright law. If you believe in good faith that any content or material made available in connection with our website or services infringes your copyright, you (or your agent) may send us a notice requesting that the content or material be removed, or access to it blocked. Notices must be sent in writing by email to [email protected]. The DMCA requires that your notice of alleged copyright infringement include the following information: (1) description of the copyrighted work that is the subject of claimed infringement; (2) description of the alleged infringing content and information sufficient to permit us to locate the content; (3) contact information for you, including your address, telephone number and email address; (4) a statement by you that you have a good faith belief that the content in the manner complained of is not authorized by the copyright owner, or its agent, or by the operation of any law; (5) a statement by you, signed under penalty of perjury, that the inf
