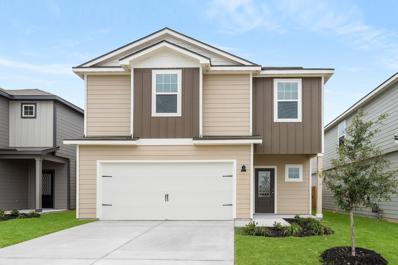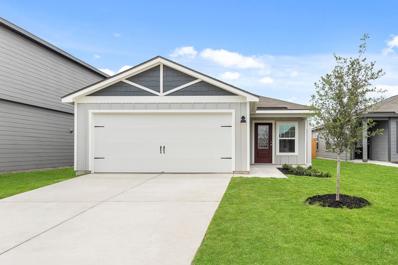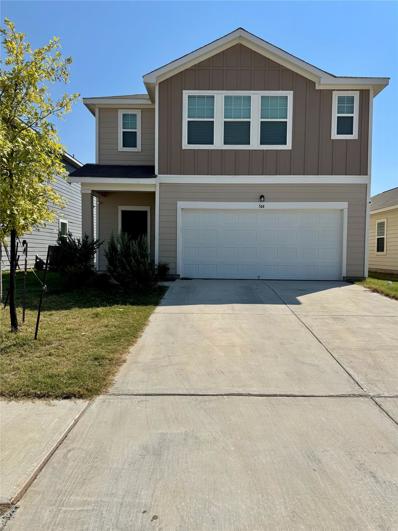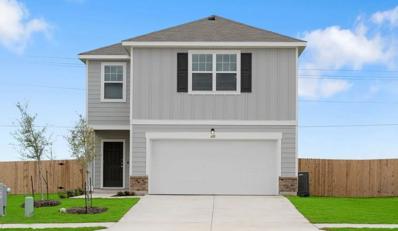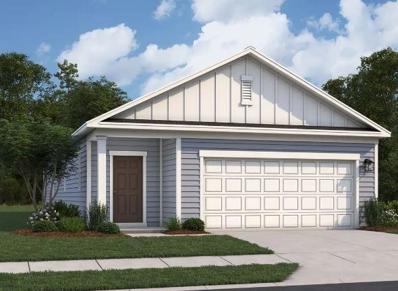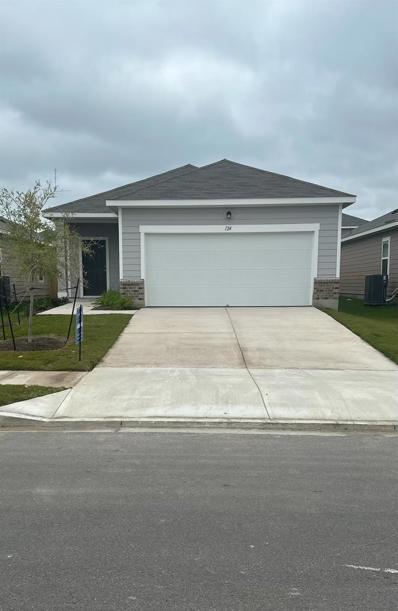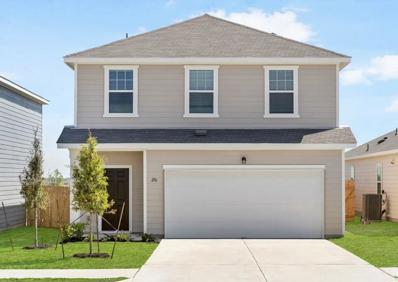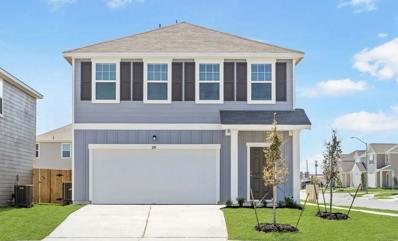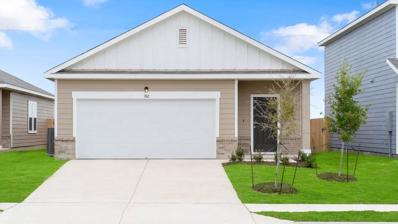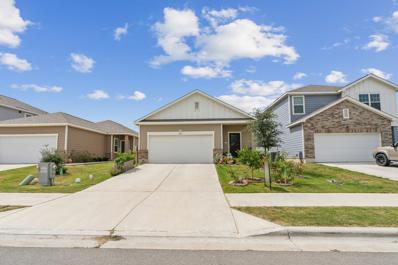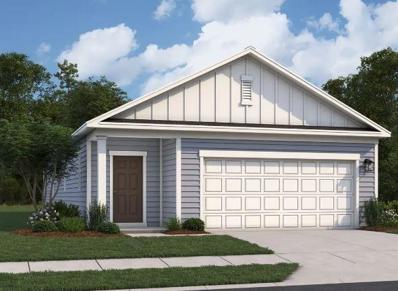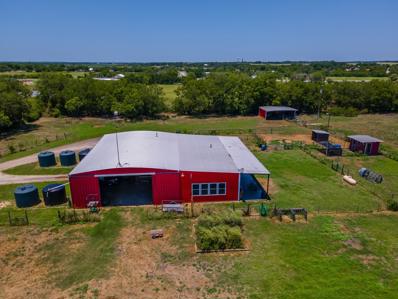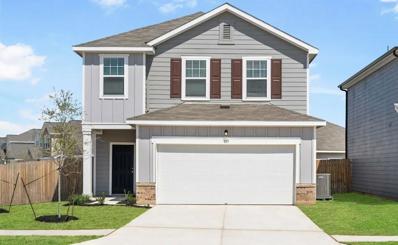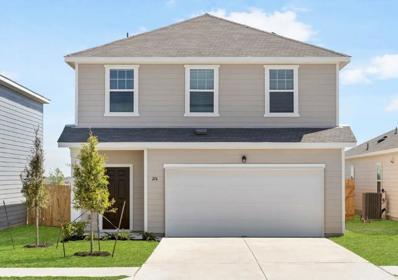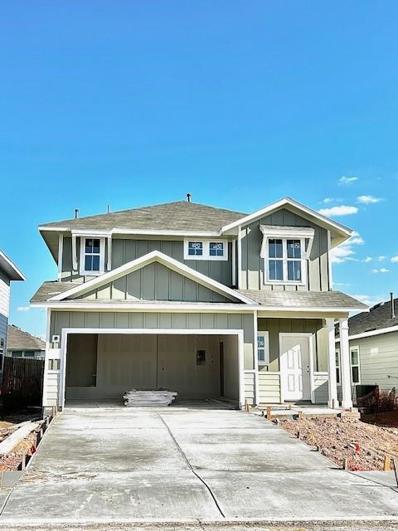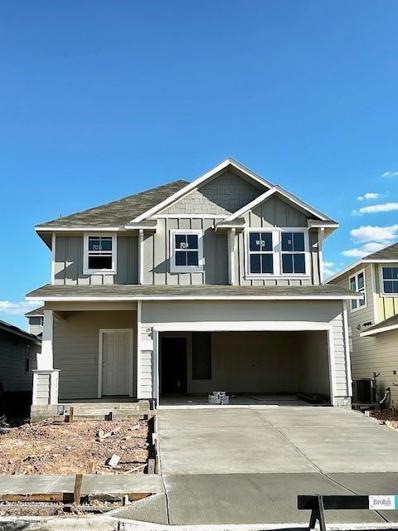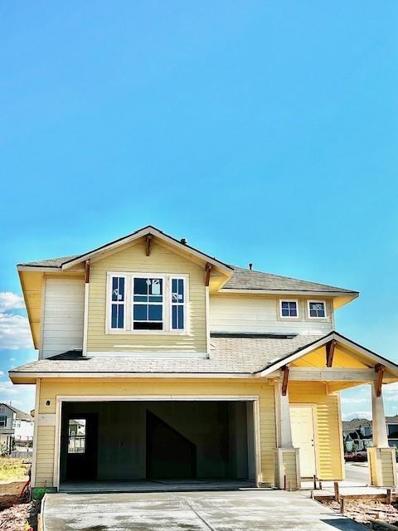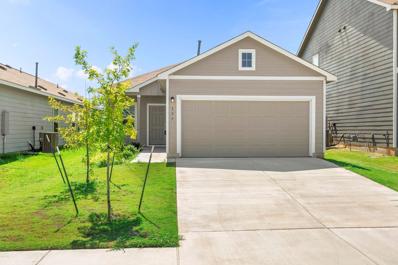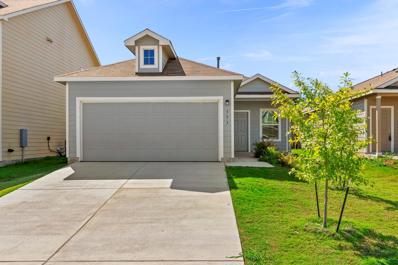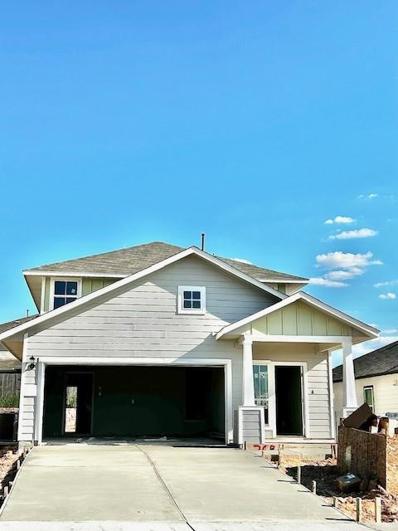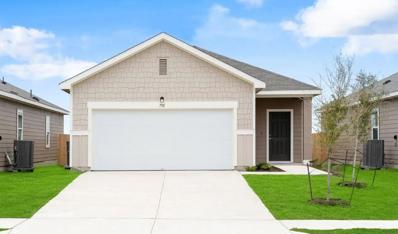Maxwell TX Homes for Rent
$347,900
235 Surrey Oaks Maxwell, TX 78656
- Type:
- Single Family
- Sq.Ft.:
- 2,356
- Status:
- Active
- Beds:
- 4
- Lot size:
- 0.1 Acres
- Year built:
- 2023
- Baths:
- 3.00
- MLS#:
- 6711429
- Subdivision:
- Sunset Oaks Sec 1 Ph 2
ADDITIONAL INFORMATION
The incredible four-bedroom, two-and-a-half-bathroom Osage plan has everything you’ve been looking for! Four spacious bedrooms, including an expansive master suite, paired with an upstairs game room and a sprawling first floor layout gives you all of the space you desire. An upgraded, chef-ready kitchen overlooks the dining area and living room, allowing everyone to stay connected no matter if you’re cooking, doing homework at the kitchen table, or watching your favorite show in the living room. Make the best decision for this stage of life and come home to the Osage plan at Sunset Oaks!
$329,900
509 Aplite Pass Maxwell, TX 78656
- Type:
- Single Family
- Sq.Ft.:
- 1,580
- Status:
- Active
- Beds:
- 3
- Lot size:
- 0.1 Acres
- Year built:
- 2024
- Baths:
- 2.00
- MLS#:
- 2423058
- Subdivision:
- Sunset Oaks Sec 1 Ph 2
ADDITIONAL INFORMATION
An inviting front porch and stunning exterior finishes greet you as you pull up to the Hawthorne plan at Sunset Oaks. This three-bedroom, two-bathroom floor plan features a secluded master suite with a private bathroom and walk-in closet, a spacious family room for spending time with loved ones, and an incredible, upgraded kitchen. The Hawthorne embodies the LGI Homes’ CompleteHome ™ package that gives you spectacular upgrades, like sprawling granite countertops and smart home capabilities, at no extra cost. From the minute you walk through the front door, you will be ecstatic to plant roots in the Hawthorne plan.
$349,900
173 Surrey Oaks Maxwell, TX 78656
- Type:
- Single Family
- Sq.Ft.:
- 2,356
- Status:
- Active
- Beds:
- 4
- Lot size:
- 0.1 Acres
- Year built:
- 2023
- Baths:
- 3.00
- MLS#:
- 1604202
- Subdivision:
- Sunset Oaks Sec 1 Ph 2
ADDITIONAL INFORMATION
The incredible four-bedroom, two-and-a-half-bathroom Osage plan has everything you’ve been looking for! Four spacious bedrooms, including an expansive master suite, paired with an upstairs game room and a sprawling first floor layout gives you all of the space you desire. An upgraded, chef-ready kitchen overlooks the dining area and living room, allowing everyone to stay connected no matter if you’re cooking, doing homework at the kitchen table, or watching your favorite show in the living room. Make the best decision for this stage of life and come home to the Osage plan at Sunset Oaks!
$374,999
544 Delta Crst Maxwell, TX 78656
- Type:
- Single Family
- Sq.Ft.:
- 2,609
- Status:
- Active
- Beds:
- 5
- Lot size:
- 0.18 Acres
- Year built:
- 2021
- Baths:
- 3.00
- MLS#:
- 9576106
- Subdivision:
- Hymeadow
ADDITIONAL INFORMATION
YOU CAN BUY THIS $374,999 home for the same payment as a $317,000 home. UPGRADE into this Home. SELLER FINANCING AVAILABLE with MUCH lower than market rates. Buyer can get a rate in the mid 4’s to mid 5’s depending on down payment, and SAVE $16K in closing costs. MINIMUM of 20% down and Buyer must get pre-approved with Leahy Lending for seller financing consideration. NO formal underwriting, MUCH lower closing costs, NO discount points, close as fast as 10 days – Experience how lending should be done. Exceptional two-story property offering five bedrooms, three full bathrooms, and a beautifully designed open floorplan. Unwind in the peaceful private backyard or under the covered patio. No neighbors, in the back of the home. Ideally positioned between Kyle and San Marcos, with easy access to downtown Austin within 30 minutes. Refrigerator, washer and dryer are included with the purchase of the home.
$319,990
402 Lagoon Dr Maxwell, TX 78656
- Type:
- Single Family
- Sq.Ft.:
- 2,121
- Status:
- Active
- Beds:
- 4
- Lot size:
- 0.11 Acres
- Year built:
- 2024
- Baths:
- 3.00
- MLS#:
- 7503004
- Subdivision:
- Sunset Oaks
ADDITIONAL INFORMATION
Get ready to walk into a new home that's made with you and your family in mind. The Discovery home plans include brand-new stainless steel appliances and granite countertops, so you can enjoy the conveniences of modern living. The upstairs loft provides plenty of space for the kids to play or relax. You can also invite friends and neighbors over for a cookout in your own private backyard. **Rates as low as 3.99% & up to $5,000 Closing Costs. * Please see Onsite for all details - subject to change without notice.**
$372,900
615 Aplite Pass Maxwell, TX 78656
- Type:
- Single Family
- Sq.Ft.:
- 2,470
- Status:
- Active
- Beds:
- 5
- Lot size:
- 0.1 Acres
- Year built:
- 2023
- Baths:
- 4.00
- MLS#:
- 5893689
- Subdivision:
- Sunset Oaks
ADDITIONAL INFORMATION
Prepare to be amazed by the Torres plan at Sunset Oaks, featuring five bedrooms, three and a half bathrooms, an upstairs game room and conveniently located laundry room, paired with an abundance of modern upgrades. The chef-ready kitchen is the heart of the home and will be central to where the best memories are created as you whip up treats from your childhood and prepare meals to eat with loved ones. The impressive master bedroom is located on the first floor for convenience and provides the privacy and peace you desire. The Torres was designed with you in mind, don’t miss out on the opportunity to own such an incredible home!
$240,990
456 Thistle Ln Maxwell, TX 78656
- Type:
- Single Family
- Sq.Ft.:
- 1,499
- Status:
- Active
- Beds:
- 3
- Lot size:
- 0.11 Acres
- Year built:
- 2024
- Baths:
- 2.00
- MLS#:
- 5373773
- Subdivision:
- Hymeadow
ADDITIONAL INFORMATION
This one-story home is the ideal space for those who enjoy an open concept. Enjoy cooking and entertaining in a spacious kitchen with granite countertops and brand-new stainless steel appliances. Relax on the front porch or soak in the sun on your very own back patio. **Rates as low as 4.99% & up to $10,000 Closing Costs. * Please see Onsite for all details - subject to change without notice.**
$270,990
448 Thistle Ln Maxwell, TX 78656
- Type:
- Single Family
- Sq.Ft.:
- 1,826
- Status:
- Active
- Beds:
- 3
- Lot size:
- 0.11 Acres
- Year built:
- 2024
- Baths:
- 3.00
- MLS#:
- 5857405
- Subdivision:
- Hymeadow
ADDITIONAL INFORMATION
When you step inside this two-story house that includes modern finishes from top to bottom, you’ll immediately feel at home. Cook family meals in your open kitchen complete with stainless steel appliances, granite countertops and a large island. The Voyager also provides plenty of space with extra loft space and a patio that's perfect for entertaining guests.**Rates as low as 4.99% & up to $10,000 Closing Costs. * Please see Onsite for all details - subject to change without notice.**
$250,990
457 Thistle Ln Maxwell, TX 78656
- Type:
- Single Family
- Sq.Ft.:
- 1,412
- Status:
- Active
- Beds:
- 3
- Lot size:
- 0.11 Acres
- Year built:
- 2024
- Baths:
- 2.00
- MLS#:
- 5322587
- Subdivision:
- Hymeadow
ADDITIONAL INFORMATION
The Odyssey is a great place for any couple or family looking for a 3 bedroom, 2 bath home. The kitchen features brand-new stainless steel appliances, granite countertops and a spacious island. There's room to spread out with a covered patio and plenty of extra storage space in the 2-car garage. **Rates as low as 4.99% & up to $10,000 Closing Costs. * Please see Onsite for all details - subject to change without notice.**
$291,990
405 Lagoon Dr Maxwell, TX 78656
- Type:
- Single Family
- Sq.Ft.:
- 1,605
- Status:
- Active
- Beds:
- 3
- Lot size:
- 0.1 Acres
- Year built:
- 2024
- Baths:
- 3.00
- MLS#:
- 5696470
- Subdivision:
- Sunset Oaks
ADDITIONAL INFORMATION
This two-story home is the ideal space for couples to grow a family or for families to create new memories. Enjoy cooking on granite countertops and using brand-new stainless steel appliances. The Endeavor includes an open-concept kitchen and a private backyard that make hosting and entertaining a breeze. **Rates as low as 3.99% & up to $5,000 Closing Costs. * Please see Onsite for all details - subject to change without notice.**
$289,990
414 Gully St Maxwell, TX 78656
- Type:
- Single Family
- Sq.Ft.:
- 1,826
- Status:
- Active
- Beds:
- 3
- Lot size:
- 0.11 Acres
- Year built:
- 2024
- Baths:
- 3.00
- MLS#:
- 5534106
- Subdivision:
- Sunset Oaks
ADDITIONAL INFORMATION
When you step inside this two-story house that includes modern finishes from top to bottom, you’ll immediately feel at home. Cook family meals in your open kitchen complete with stainless steel appliances, granite countertops and a large island. The Voyager also provides plenty of space with extra loft space and a patio that's perfect for entertaining guests. **Rates as low as 4.99% & up to $10,000 Closing Costs. * Please see Onsite for all details - subject to change without notice.**
$269,990
413 Gully St Maxwell, TX 78656
- Type:
- Single Family
- Sq.Ft.:
- 1,401
- Status:
- Active
- Beds:
- 3
- Lot size:
- 0.11 Acres
- Year built:
- 2024
- Baths:
- 2.00
- MLS#:
- 4444411
- Subdivision:
- Sunset Oaks
ADDITIONAL INFORMATION
This one-story 3 bedroom, 2 bath home is a great home for first-time homebuyers. Enjoy modern conveniences like an updated kitchen with granite countertops, a large island, stainless steel appliances and upgraded cabinets. **Rates as low as 4.99% & up to $10,000 Closing Costs. * Please see Onsite for all details - subject to change without notice.**
$299,990
249 Peridot Pass Maxwell, TX 78656
- Type:
- Single Family
- Sq.Ft.:
- 1,425
- Status:
- Active
- Beds:
- 3
- Lot size:
- 0.1 Acres
- Year built:
- 2021
- Baths:
- 2.00
- MLS#:
- 3323458
- Subdivision:
- Hymeadow Ph 1 Sec 3
ADDITIONAL INFORMATION
Ready to move into this wonderful three bedroom home with an open floor plan. Foyer leads into the living room that is open to the kitchen and dining area. Kitchen with island and granite counters, tile backsplash, stainless steel appliances, pantry and white cabinets. Easy access to backyard. Master bedroom with a full bath and shower recently updated/replaced. Hall linen closet. Two other bedrooms with a full bath. Utility area with washer and dryer connections. Two car garage with garage door opener. Storage shed 6 x 8 in backyard. Sellers have added ceiling fans and blinds in every room and medicine cabinets in bathrooms. Front yard is landscaped and fenced back yard. Some of the other upgrades are front door, screen door to back door, painted garage and added shelves. Recently painted interior and replaced toilets in both bathrooms to a high chair height. Replaced all carpet with laminate flooring. Recently upgraded and replaced shower in master bath. Home is very well taken care of. Shown by 24 hour appointment. Verify Schools.
$275,990
410 Gully St Maxwell, TX 78656
- Type:
- Single Family
- Sq.Ft.:
- 1,499
- Status:
- Active
- Beds:
- 3
- Lot size:
- 0.11 Acres
- Year built:
- 2024
- Baths:
- 2.00
- MLS#:
- 9457090
- Subdivision:
- Sunset Oaks
ADDITIONAL INFORMATION
This one-story home is the ideal space for those who enjoy an open concept. Enjoy cooking and entertaining in a spacious kitchen with granite countertops and brand-new stainless steel appliances. Relax on the front porch or soak in the sun on your very own back patio. **Rates as low as 3.99% & up to $10,000 Closing Costs. * Please see Onsite for all details - subject to change without notice.**
$700,000
1380 Railroad St Maxwell, TX 78656
- Type:
- Single Family
- Sq.Ft.:
- 2,170
- Status:
- Active
- Beds:
- 3
- Lot size:
- 10.01 Acres
- Year built:
- 2010
- Baths:
- 2.00
- MLS#:
- 8729104
- Subdivision:
- Rural Se River Rd-dickerson Rd-borchert Lp Area
ADDITIONAL INFORMATION
COUNTRY LIVING AWAY FROM IT ALL. 2100SF STEEL HOME (SOME SAY BARNDOMINIOUM) BUT WAS FINANCED ON VA LOAN STATING STEEL HOME. ASSUME 2.785 VA LOAN. SELLER IS CURRENTLY USING IT AS A SHORT-TERM RENTAL (AIRBNB) ON THE WEEKENDS) TWO KITCHENS INCLUDING A COMMERCIAL KITCHEN ON ONE SIDE OF HOME PLUS A LIVING AREA OR 4TH BEDROOM WITH FULL BATH. WOULD MAKE A GREAT IN-LAW QUARTERS, HOME OFFICE, TEENAGER HANGOUT OR MORE. OTHER SIDE HAS 3 BEDROOMS AND SECOND BATH, HUGE LIVING AREA AND NICE KITCHEN WITH LOTS OF CABINETS. STAINED CONCRETE FLOORS THROUGHOUT SO NEVER WORRY ABOUT BRINGING THE OUTSIDE INSIDE. ALSO, IN THE BARN AREA ATTACHED TO THE HOUSE ENOUGH ROOM FOR ALL THE TOYS, 5 OR 6 CARS, OR BOAT AND RV AND LOFT STORAGE WITH STAIR ACCESS. GREAT FOR YOUR COLLECTION, WOOD WORKING, HOME BUSINESS, FARM/RANCH EQUIPTMENT AND MORE. ONE AC UNIT REPLACED 2024 AND OTHER ONE SERVICED. NICE CHICKEN COOP WITH YARD, PLUS TOTAL OF 6 BARNS STALLS LOCATED ON DIFFERENT PARTS OF THE PROPERTY. BIG TANK WITH WATER EVEN NOW, 7-3000 GALLON RAINWATER COLLECTION TANKS PLUS CITY WATER. FENCED AND CROSS FENCED. ALL THAT IS MISSING IS YOU! SEE IT SOON!
$320,990
411 Gully St Maxwell, TX 78656
- Type:
- Single Family
- Sq.Ft.:
- 2,260
- Status:
- Active
- Beds:
- 4
- Lot size:
- 0.11 Acres
- Year built:
- 2024
- Baths:
- 3.00
- MLS#:
- 8913770
- Subdivision:
- Sunset Oaks
ADDITIONAL INFORMATION
This two-story plan is ideal for a family looking for lots of space and a place to create new memories. Come home to brand-new stainless steel appliances, granite countertops and open living spaces that look out onto your own private patio. **Rates as low as 3.99% & up to $5,000 Closing Costs. * Please see Onsite for all details - subject to change without notice.**
$260,990
441 Thistle Ln Maxwell, TX 78656
- Type:
- Single Family
- Sq.Ft.:
- 1,605
- Status:
- Active
- Beds:
- 3
- Lot size:
- 0.11 Acres
- Year built:
- 2024
- Baths:
- 3.00
- MLS#:
- 8422189
- Subdivision:
- Hymeadow
ADDITIONAL INFORMATION
This two-story home is the ideal space for couples to grow a family or for families to create new memories. Enjoy cooking on granite countertops and using brand-new stainless steel appliances. The Endeavor includes an open-concept kitchen and a private backyard that make hosting and entertaining a breeze. **Rates as low as 4.99% & up to $10,000 Closing Costs. * Please see Onsite for all details - subject to change without notice.**
$312,060
335 Jade St Maxwell, TX 78656
- Type:
- Single Family
- Sq.Ft.:
- 1,668
- Status:
- Active
- Beds:
- 3
- Lot size:
- 0.11 Acres
- Year built:
- 2024
- Baths:
- 3.00
- MLS#:
- 6471263
- Subdivision:
- Hymeadow
ADDITIONAL INFORMATION
MLS# 6471263 - Built by Brohn Homes - Ready Now! ~ This craftsman style home greets you with a large covered porch. The foyer invites you inside to an open concept living space. Imagine cooking in the spacious kitchen as you watch your favorite show in the living room or sit at the kitchen island and have someone cook for you! Upstairs you'll find spacious bedrooms for everyone. Your primary closet hosts plenty of space to store those Amazon purchases or that fabulous wardrobe. This home is waiting for you!!
$376,290
357 Jade St Maxwell, TX 78656
- Type:
- Single Family
- Sq.Ft.:
- 2,595
- Status:
- Active
- Beds:
- 5
- Lot size:
- 0.11 Acres
- Year built:
- 2024
- Baths:
- 3.00
- MLS#:
- 4838195
- Subdivision:
- Hymeadow
ADDITIONAL INFORMATION
MLS# 4838195 - Built by Brohn Homes - Ready Now! ~ Prepared to be wowed by this 2 story gem. Imagine the entertaining you'll do in this open concept living area right off the kitchen. With a dining area that easily seats six and an island that sits 3, you're sure to have plenty of space for all. Need to work from home? The spacious downstairs den provides plenty of workspace and privacy. Upstairs you'll find an expansive game room to suit many needs. You'll also discover large secondary bedrooms with equally large closets. Your primary suite downstairs provides the perfect setting to lay your head down and know that you've made the right choice by choosing this home!
$341,600
399 Jade St Maxwell, TX 78656
- Type:
- Single Family
- Sq.Ft.:
- 1,950
- Status:
- Active
- Beds:
- 3
- Lot size:
- 0.15 Acres
- Year built:
- 2024
- Baths:
- 3.00
- MLS#:
- 4129101
- Subdivision:
- Hymeadow
ADDITIONAL INFORMATION
MLS# 4129101 - Built by Brohn Homes - December completion! ~ A large covered front porch welcomes you inside this open living home. With a flex room located on the bottom floor, it's an invitation to use as a study, play room or office. The large primary bedrooms houses an expansive bathroom with an equally large walk-in closet. Use the loft upstairs as the perfect canvas for a study space or a reading nook. This beauty was designed to work for you!!!!
$250,000
177 Soapstone Pass Maxwell, TX 78656
- Type:
- Single Family
- Sq.Ft.:
- 1,450
- Status:
- Active
- Beds:
- 3
- Lot size:
- 0.1 Acres
- Year built:
- 2022
- Baths:
- 2.00
- MLS#:
- 5377905
- Subdivision:
- Sunset Oaks Sec 4 Ph 1b
ADDITIONAL INFORMATION
Explore this 3-bedroom, 2-bathroom home in the Sunset Oaks neighborhood of Maxwell, close to IH-35 and San Marcos. The one-story layout includes an open living area and a practical eat-in kitchen with stainless steel appliances and a peninsula with breakfast bar seating. Wood flooring runs throughout the home, and modern fixtures are in place. The spacious yard offers plenty of room for outdoor activities. This home is move-in ready, providing modern living in a convenient location.(Some photos are virtually staged)
$255,000
353 Soapstone Pass Maxwell, TX 78656
- Type:
- Single Family
- Sq.Ft.:
- 1,450
- Status:
- Active
- Beds:
- 3
- Lot size:
- 0.1 Acres
- Year built:
- 2022
- Baths:
- 2.00
- MLS#:
- 2195925
- Subdivision:
- Sunset Oaks Sec 4 Ph 1b
ADDITIONAL INFORMATION
Step into this 3-bedroom, 2-bathroom home in the Sunset Oaks neighborhood, just northeast of San Marcos. The homefeatures wood-like flooring throughout and a modern kitchen with stainless steel appliances and plenty of counter space. Theopen layout flows into a spacious living area, ideal for gatherings. The primary bedroom includes a walk-in closet and anensuite bathroom. The additional bedrooms are versatile and comfortable, and the low-maintenance backyard is ready foryour personal touch. This home offers a blend of comfort and convenience.(Some photos are virtually staged).
$336,500
365 Jade St Maxwell, TX 78656
- Type:
- Single Family
- Sq.Ft.:
- 2,072
- Status:
- Active
- Beds:
- 3
- Lot size:
- 0.11 Acres
- Year built:
- 2024
- Baths:
- 3.00
- MLS#:
- 8562428
- Subdivision:
- Hymeadow
ADDITIONAL INFORMATION
MLS# 8562428 - Built by Brohn Homes - December completion! ~ This beautiful 2-story home features 3 bedrooms, 2.5 baths, and 2,107 square feet of thoughtfully designed living space. The open-concept layout includes a modern kitchen with granite countertops., a spacious living area, and a downstairs primary suite with a luxurious ensuite bath. Upstairs, you'll find two additional bedrooms, a full bath, and a versatile game room!
$324,380
398 Jade St Maxwell, TX 78656
- Type:
- Single Family
- Sq.Ft.:
- 1,782
- Status:
- Active
- Beds:
- 3
- Lot size:
- 0.14 Acres
- Year built:
- 2024
- Baths:
- 3.00
- MLS#:
- 1955241
- Subdivision:
- Hymeadow
ADDITIONAL INFORMATION
MLS# 1955241 - Built by Brohn Homes - November completion! ~ Built on an oversized corner lot, this thoughtfully designed two-story home offering modern comforts and timeless style. Spanning 1,796 square feet, this home features 3 spacious bedrooms, 2.5 bathrooms, and an open concept living area that seamlessly connects the kitchen, dining, and family rooms, making it ideal for both everyday living and entertaining. The kitchen boasts granite countertops and a large center island complete with a single basin sink. The primary suite provides a private retreat with an en-suite bathroom and a walk-in closet. Situated in the vibrant Hymeadow community, this home combines contemporary living with the charm of suburban life!!
$270,990
401 Gully St Maxwell, TX 78656
- Type:
- Single Family
- Sq.Ft.:
- 1,412
- Status:
- Active
- Beds:
- 3
- Year built:
- 2024
- Baths:
- 2.00
- MLS#:
- 7140878
- Subdivision:
- Sunset Oaks
ADDITIONAL INFORMATION
The Odyssey is a great place for any couple or family looking for a 3 bedroom, 2 bath home. The kitchen features brand-new stainless steel appliances, granite countertops and a spacious island. There's room to spread out with a covered patio and plenty of extra storage space in the 2-car garage. **Rates as low as 4.99% & up to $10,000 Closing Costs. * Please see Onsite for all details - subject to change without notice.**

Listings courtesy of ACTRIS MLS as distributed by MLS GRID, based on information submitted to the MLS GRID as of {{last updated}}.. All data is obtained from various sources and may not have been verified by broker or MLS GRID. Supplied Open House Information is subject to change without notice. All information should be independently reviewed and verified for accuracy. Properties may or may not be listed by the office/agent presenting the information. The Digital Millennium Copyright Act of 1998, 17 U.S.C. § 512 (the “DMCA”) provides recourse for copyright owners who believe that material appearing on the Internet infringes their rights under U.S. copyright law. If you believe in good faith that any content or material made available in connection with our website or services infringes your copyright, you (or your agent) may send us a notice requesting that the content or material be removed, or access to it blocked. Notices must be sent in writing by email to [email protected]. The DMCA requires that your notice of alleged copyright infringement include the following information: (1) description of the copyrighted work that is the subject of claimed infringement; (2) description of the alleged infringing content and information sufficient to permit us to locate the content; (3) contact information for you, including your address, telephone number and email address; (4) a statement by you that you have a good faith belief that the content in the manner complained of is not authorized by the copyright owner, or its agent, or by the operation of any law; (5) a statement by you, signed under penalty of perjury, that the information in the notification is accurate and that you have the authority to enforce the copyrights that are claimed to be infringed; and (6) a physical or electronic signature of the copyright owner or a person authorized to act on the copyright owner’s behalf. Failure to include all of the above information may result in the delay of the processing of your complaint.
Maxwell Real Estate
The median home value in Maxwell, TX is $321,610. This is higher than the county median home value of $313,100. The national median home value is $338,100. The average price of homes sold in Maxwell, TX is $321,610. Approximately 58.43% of Maxwell homes are owned, compared to 39.47% rented, while 2.11% are vacant. Maxwell real estate listings include condos, townhomes, and single family homes for sale. Commercial properties are also available. If you see a property you’re interested in, contact a Maxwell real estate agent to arrange a tour today!
Maxwell, Texas has a population of 2,513. Maxwell is less family-centric than the surrounding county with 30.53% of the households containing married families with children. The county average for households married with children is 34.07%.
The median household income in Maxwell, Texas is $49,564. The median household income for the surrounding county is $63,380 compared to the national median of $69,021. The median age of people living in Maxwell is 30.7 years.
Maxwell Weather
The average high temperature in July is 95 degrees, with an average low temperature in January of 38.7 degrees. The average rainfall is approximately 35.1 inches per year, with 0 inches of snow per year.
