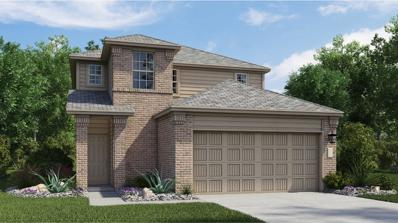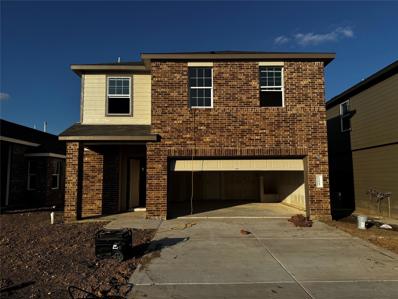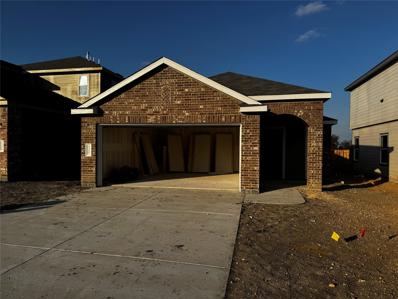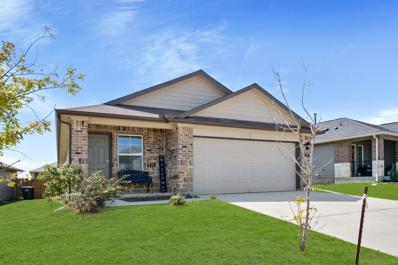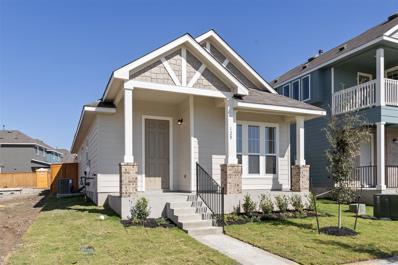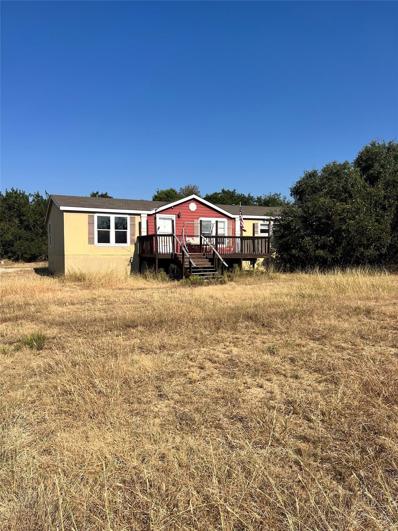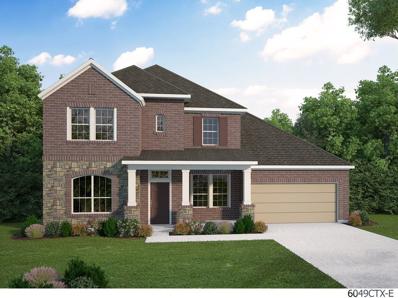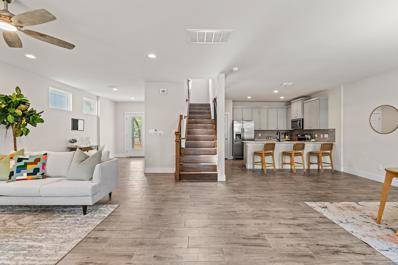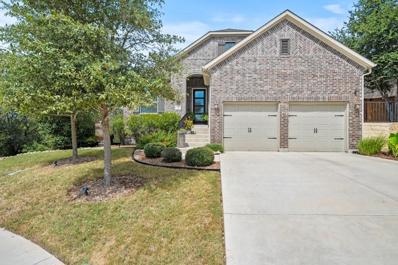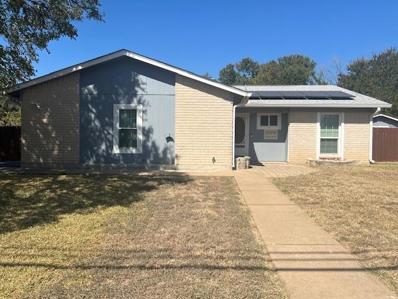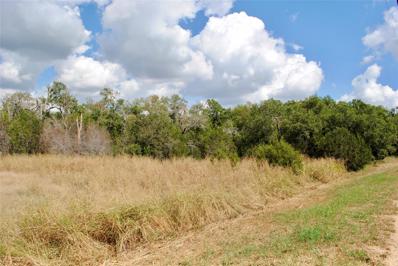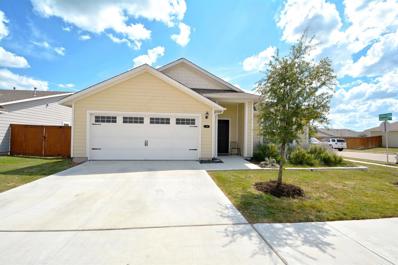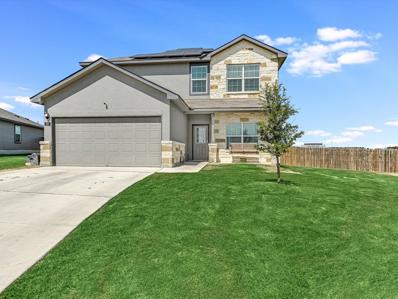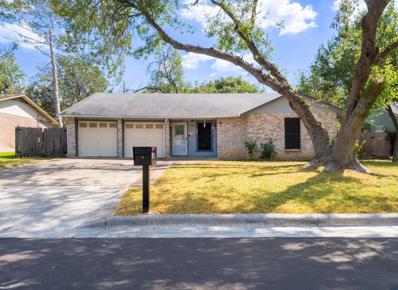San Marcos TX Homes for Rent
- Type:
- Single Family
- Sq.Ft.:
- 2,363
- Status:
- Active
- Beds:
- 4
- Lot size:
- 0.17 Acres
- Year built:
- 2024
- Baths:
- 4.00
- MLS#:
- 7640444
- Subdivision:
- Sunset Oaks
ADDITIONAL INFORMATION
The first level of this two-story home is occupied by a generous open floorplan where the living room, dining room and kitchen share a footprint, while the owner’s suite is situated at the back for privacy. A covered patio is ideal for entertaining, accessed off the kitchen. Three additional bedrooms and a game room can be found upstairs.
- Type:
- Single Family
- Sq.Ft.:
- 1,834
- Status:
- Active
- Beds:
- 3
- Lot size:
- 0.13 Acres
- Year built:
- 2024
- Baths:
- 3.00
- MLS#:
- 3832744
- Subdivision:
- Sunset Oaks
ADDITIONAL INFORMATION
The first level of this two-story home is host to an open floorplan shared between the living room, kitchen and dining room, offering access to a partially covered patio at the back. Three bedrooms and a game room occupy the second level, offering plenty of space for a small or growing household.
$330,000
214 Silo St San Marcos, TX 78666
- Type:
- Single Family
- Sq.Ft.:
- 1,529
- Status:
- Active
- Beds:
- 3
- Lot size:
- 0.11 Acres
- Year built:
- 2009
- Baths:
- 2.00
- MLS#:
- 9020538
- Subdivision:
- Blanco Vista Ph 1-a
ADDITIONAL INFORMATION
You must come see this home to believe it. Photos will never do it justice! Adorable 3/2 with detached garage in Blanco Vista with a ton of outdoor entertaining space. Primary bedroom is on the opposite side of the home from secondary bedrooms and laundry room. Perfect for entertaining guests, this beautifully designed kitchen opens to the living room.
- Type:
- Single Family
- Sq.Ft.:
- 1,802
- Status:
- Active
- Beds:
- 4
- Lot size:
- 0.13 Acres
- Year built:
- 2024
- Baths:
- 3.00
- MLS#:
- 8521951
- Subdivision:
- Sunset Oaks
ADDITIONAL INFORMATION
Upon entry of this spacious two-story home are the living room, dining room and a chef-ready kitchen arranged in a desirable open floorplan that promotes seamless transition between spaces. Down the hallway is the tranquil owner’s suite with a convenient adjoining bathroom. Upstairs, a sprawling game room offers endless possibilities, while on the opposite end of the floor are three secondary bedrooms.
$260,290
193 Diorite Dr San Marcos, TX 78666
- Type:
- Single Family
- Sq.Ft.:
- 1,600
- Status:
- Active
- Beds:
- 4
- Lot size:
- 0.13 Acres
- Year built:
- 2024
- Baths:
- 2.00
- MLS#:
- 6980090
- Subdivision:
- Sunset Oaks
ADDITIONAL INFORMATION
This single-level home showcases a spacious open floorplan shared between the kitchen, dining area and living room for easy entertaining. An owner’s suite enjoys a private location in a rear corner of the home, complemented by an en-suite bathroom and walk-in closet. There are three secondary bedrooms along the side of the home, which are comfortable spaces for household members and overnight guests.
- Type:
- Single Family
- Sq.Ft.:
- 1,449
- Status:
- Active
- Beds:
- 3
- Lot size:
- 0.13 Acres
- Year built:
- 2024
- Baths:
- 2.00
- MLS#:
- 7509316
- Subdivision:
- Sunset Oaks
ADDITIONAL INFORMATION
This single-level home features a shared living space between the kitchen, dining area and family room for easy entertaining. A primary bedroom and two additional bedrooms which are comfortable spaces for household members and overnight guests.
- Type:
- Single Family
- Sq.Ft.:
- 2,533
- Status:
- Active
- Beds:
- 4
- Lot size:
- 0.13 Acres
- Year built:
- 2024
- Baths:
- 3.00
- MLS#:
- 5811548
- Subdivision:
- Sunset Oaks
ADDITIONAL INFORMATION
This two-story home includes the family room, dining room and a kitchen arranged in a desirable open floorplan that promotes seamless transition between spaces on the first floor as well as the owner’s suite with a full bathroom. Upstairs are three secondary bedrooms to accommodate the family.
$295,000
216 Calgary Ln San Marcos, TX 78666
- Type:
- Single Family
- Sq.Ft.:
- 1,562
- Status:
- Active
- Beds:
- 3
- Lot size:
- 0.13 Acres
- Year built:
- 2021
- Baths:
- 2.00
- MLS#:
- 2470962
- Subdivision:
- Cottonwood Creek Ph 3 Unit 8
ADDITIONAL INFORMATION
Welcome to your dream home in the charming Cottonwood Creek neighborhood! This delightful single-story residence, built in 2021, features three spacious bedrooms and two full baths, perfect for families or those seeking extra space. The open floor plan creates a warm and inviting atmosphere, enhanced by high ceilings that add to the sense of spaciousness. Enhance your dining experience with an island bar offering extra seating. This functional and stylish addition is perfect for casual meals, entertaining guests, or enjoying a morning coffee. The primary bedroom features an expansive walk-in closet, meticulously designed for easy access to all your clothing and accessories. Indulge yourself in the luxurious walk-in shower, offering a serene retreat to unwind and rejuvenate after a long day. Step outside to the covered back porch, ideal for grilling and enjoying outdoor gatherings. Plus, with a playground and dog park nearby, there are plenty of opportunities for outdoor fun and recreation. With its modern amenities and move-in ready condition, this home is waiting for you to make it your own!
- Type:
- Single Family
- Sq.Ft.:
- 3,145
- Status:
- Active
- Beds:
- 4
- Lot size:
- 0.21 Acres
- Baths:
- 4.00
- MLS#:
- 9080074
- Subdivision:
- La Cima
ADDITIONAL INFORMATION
NEW CONSTRUCTION BY ASHTON WOODS! Available Feb 2025! This sprawling one-story home in the beautiful Hill Country neighborhood of La Cima features 4 bedrooms, 3 baths, and upgraded to include an extra powder room convenient for guests. This plan also features a separate living room and dining room with a butler's pantry. The heart of the home is the expansive 14-foot kitchen island, perfect for entertaining or home chefs. Backing up to a serene greenspace, this home offers luxury, comfort, and an ideal layout for those seeking the best of La Cima living.
$314,999
209 Silo St San Marcos, TX 78666
- Type:
- Single Family
- Sq.Ft.:
- 1,565
- Status:
- Active
- Beds:
- 3
- Lot size:
- 0.11 Acres
- Year built:
- 2010
- Baths:
- 2.00
- MLS#:
- 6279903
- Subdivision:
- Blanco Vista Ph 1-a
ADDITIONAL INFORMATION
Located in the gateway to the Hill Country with easy access to Austin, San Marcos and San Antonio. Beautiful home located in Blanco Vista, a community with a ton of great amenities. Entry to low-maintenance courtyard in the front of the house. Enjoy the open floor plan of the Living Room, Dining Room & Kitchen. Amenities include access to the 5-Mile Dam Park, HOA-maintained Jr. Olympic-size pool, Kids pool with splash pad, Elementary school, fishing pond, parks, playground, walking/biking trails, and soccer fields.
- Type:
- Single Family
- Sq.Ft.:
- 1,016
- Status:
- Active
- Beds:
- 2
- Lot size:
- 0.05 Acres
- Year built:
- 2024
- Baths:
- 2.00
- MLS#:
- 7492178
- Subdivision:
- Trace
ADDITIONAL INFORMATION
MLS# 7492178 - Built by Pacesetter Homes - Ready Now! ~ Gorgeous 2 bedroom 2.5 bathroom spacious home with a park view! This home features an open kitchen and dining area with a beautiful built-in window seat. This home offers abundant natural light with windows throughout. This home boasts a large primary suite at the back of the house with a massive walk-in closet! The primary bathroom offers luxury, upgraded fixtures with a large walk-in shower! This beautiful floorplan is completed with a two-car detached garage behind the home, with a private driveway and walkway to the back entrance! This home is conveniently located right in front of a park and the amenity center, and is just a short walk away from our on-site elementary school!!!
- Type:
- Manufactured Home
- Sq.Ft.:
- 2,176
- Status:
- Active
- Beds:
- 3
- Lot size:
- 1 Acres
- Year built:
- 2012
- Baths:
- 2.00
- MLS#:
- 7414378
- Subdivision:
- Morningwood Sec 3
ADDITIONAL INFORMATION
Investor Special! This inviting residence is nestled on over an acre in the picturesque Texas Hill Country, featuring great views and beautiful mature trees that enhance the natural charm of the property. Inside, you’ll find two spacious living areas, perfect for family gatherings or entertaining guests. The abundance of cabinets throughout the home provides ample storage, ensuring your space remains organized and clutter-free. Step outside to enjoy the lovely front and back decks, ideal for morning coffee or evening relaxation while taking in the stunning landscape. The outdoor space is further enhanced by a large 25x30 metal workshop, complete with a sturdy concrete foundation—perfect for your projects, hobbies, or extra storage needs. Situated in a friendly neighborhood with convenient access to local amenities, parks, and schools, this home offers the perfect blend of comfort, functionality, and natural beauty. *****Please note, this property is being sold as-is for cash only.***** DISCLAIMER: All measurements are approximate. Agent to verify all tax, and HOA details prior to offering.
- Type:
- Single Family
- Sq.Ft.:
- 3,136
- Status:
- Active
- Beds:
- 4
- Lot size:
- 0.18 Acres
- Baths:
- 4.00
- MLS#:
- 2713821
- Subdivision:
- La Cima
ADDITIONAL INFORMATION
Enjoy the stunning and spacious Blanco by David Weekley Homes. This new home in La Cima is a corner home site that backs up to green-space so that you can take in the beautiful Texas hill country of San Marcos. The bright and roomy kitchen features a built-in gas cook top and ample cabinet storage. Enjoy splendid gatherings in the open-concept family room, dining room and kitchen. Withdraw to the grand owner's retreat with a tray ceiling, abundant walk-in closet space and a spa-like bathroom with double sinks. The downstairs guest room offers ample privacy for live-in family members or overnight guests. The enclosed downstairs study and upstairs retreat grant great opportunity to cultivate your new home to match your unique lifestyle. The spare bedrooms upstairs provide space for flourishing minds. Reach out to the David Weekley Homes team at La Cima to learn more about this new home. Our EnergySaver™ Homes offer peace of mind knowing your new home in San Marcos is minimizing your environmental footprint while saving energy. Square Footage is an estimate only; actual construction may vary.
- Type:
- Single Family
- Sq.Ft.:
- 1,839
- Status:
- Active
- Beds:
- 3
- Lot size:
- 0.25 Acres
- Year built:
- 2020
- Baths:
- 3.00
- MLS#:
- 3876668
- Subdivision:
- College Courts
ADDITIONAL INFORMATION
Step into 110 E Holland Street—where contemporary design meets the tranquility of nature. This stunning 4-year-old, 3-bedroom, 2.5-bath home invites you to live the lifestyle you’ve always dreamed of. Upstairs, all three bedrooms are a peaceful retreat, bathed in natural light and offering generous closet space. Imagine waking up to sun-dappled mornings, tucked away from the hustle and bustle of daily life. With two full bathrooms and the laundry room conveniently located on the same floor, you’ll find everything is designed for ease and comfort. Downstairs, you’re welcomed by an inviting living space perfect for creating cherished memories with friends and family. The separate dining room is ready for dinner parties or cozy meals. The well-appointed kitchen, with ample pantry storage, will inspire your inner chef. A thoughtfully placed half bathroom on the main floor adds a touch of convenience for you and your guests. Step through the doors and onto your private back deck, an entertainer’s paradise or your personal oasis to relax and unwind. The massive backyard is a true escape—imagine evenings under the canopy of towering mature trees, with the peaceful sight of deer grazing nearby. Whether hosting lively gatherings or enjoying quiet moments in nature, this outdoor space offers endless possibilities. All of this serene beauty is just moments away from the vibrant amenities of town, offering the perfect balance of modern living and nature's touch. 110 E Holland Street is more than a home—it’s a lifestyle waiting for you to make it your own.
- Type:
- Single Family
- Sq.Ft.:
- 2,083
- Status:
- Active
- Beds:
- 3
- Lot size:
- 0.18 Acres
- Year built:
- 2019
- Baths:
- 2.00
- MLS#:
- 3929058
- Subdivision:
- La Cima Ph I Sec 1
ADDITIONAL INFORMATION
Stunning Home in La Cima Master-Planned Community Welcome to your dream home nestled in the sought-after La Cima community! This exquisite property boasts a perfect blend of modern elegance and comfortable living, ideal for families and entertainers alike. This home holds a spacious Layout! Enjoy an open-concept design that seamlessly connects the living, dining, and kitchen areas, flooded with natural light. The chef’s kitchen features granite countertops, a large island, and ample cabinet space, perfect for culinary adventures. You can work from home in the inviting office space, designed for productivity and focus. Retreat to the expansive master bedroom with a spa-like ensuite bath, complete with a walk in shower, dual vanities, and a walk-in closet. The outdoor oasis is not to be missed! Step outside to your private backyard, ideal for summer barbecues or quiet evenings under the stars. Backing up to a Greenbelt with no neighbor to your left gives you privacy and seclusion. The landscaped yard is perfect for kids and pets to play. La Cima offers resort-style amenities, including parks, walking trails, 3 community pools, a fitness center and social events, fostering a close-knit neighborhood feel. La Cima is conveniently located near Texas State, the outlet malls, dining, and recreational activities, you’ll have everything you need just moments away. Don’t miss the opportunity to call this stunning property your home. Schedule a showing today and experience the vibrant lifestyle that La Cima has to offer!
$474,500
123 Sandbar Dr San Marcos, TX 78666
- Type:
- Condo
- Sq.Ft.:
- 1,787
- Status:
- Active
- Beds:
- 2
- Lot size:
- 0.1 Acres
- Year built:
- 2022
- Baths:
- 2.00
- MLS#:
- 4434236
- Subdivision:
- Kissing Tree Cottages Condo
ADDITIONAL INFORMATION
Ready for move-in! With 1787 square feet of thoughtfully crafted living space, this 2-bedroom 2-bathroom Cottage with den/study is situated on a quiet street facing a serene natural area while just a short walk to the pools, gym, pickleball courts, restaurant, and The Mix activities complex in the highly desirable Kissing Tree community. Features include an airy, open-concept floor plan with high ceilings and abundant natural light; whole house gutters, water filtration system, wood-look tile floors, and blinds; 8’ doors and tray ceilings; upgraded kitchen with quartz countertops, undermount farmhouse sink, top-of-the-line appliances including a built-in oven, microwave, gas cooktop, refrigerator, RO water filtration system, and pantry; upgraded master bathroom with separate vanities, spacious walk-in shower with a tile floor, and a stand-alone tub; dedicated laundry room, two car garage with golf cart outlet and gas stub on patio. With a 20-acre amenity complex, versatile 18-hole Audubon-rated course, signature restaurant Tarbox & Brown, and a wide variety of fitness and fun, at Kissing Tree there’s something for everyone with more than 100 monthly activities. Carved into the foothills of the Texas Hill Country, the 1,300-acre gated community is perfectly placed at the center point of Austin and San Antonio.
$329,000
2006 Lisa Ln San Marcos, TX 78666
- Type:
- Single Family
- Sq.Ft.:
- 1,886
- Status:
- Active
- Beds:
- 3
- Lot size:
- 0.26 Acres
- Year built:
- 1982
- Baths:
- 3.00
- MLS#:
- 2223941
- Subdivision:
- Castle Forest
ADDITIONAL INFORMATION
Welcome to this well-maintained home located on a desirable corner lot! This charming property boasts 3 bedrooms, 2.5 bath with a converted garage for extra living space. The living room boast vaulted ceilings with a wood beam and a gas fire place! Enjoy the outdoors in the screened in porch. Home comes with a storage shed with endless possibilities. Solar panels on house are owned. This gem is close to shopping, schools, dining and all that San Marcos has to offer. Schedule your showing today! Motivated sellers. Sellers have never occupied the property. Garage was converted into a hair salon by previous owner. Refrigerator and portable AC in converted garage convey. Seller contribution 3%. Contact me with any questions.
- Type:
- Single Family
- Sq.Ft.:
- 1,845
- Status:
- Active
- Beds:
- 3
- Lot size:
- 0.01 Acres
- Year built:
- 2024
- Baths:
- 3.00
- MLS#:
- 2115184
- Subdivision:
- Cottonwood Creek
ADDITIONAL INFORMATION
MLS# 2115184 - Built by Century Communities - Ready Now! ~ TThe Kourtney 2 story, 3.2.5.2 with gameroom has an open flowing plan with island kitchen overlooking living room, white cabinets and primary suite with walk in shower and walk in closet!
- Type:
- Land
- Sq.Ft.:
- n/a
- Status:
- Active
- Beds:
- n/a
- Lot size:
- 6 Acres
- Baths:
- MLS#:
- 9924319
- Subdivision:
- Falcon-wood
ADDITIONAL INFORMATION
Here is your chance to own 6 acres just outside of San Marcos! Lots 7 & 8 are being sold together making it an ideal location to build your dream home. Many hardwoods and some cedar on the lots. This is your opportunity to create as much or as little privacy as you need. The corner of lot 8 is in a flood zone by the culverts see flood map to verify information. Each lot is approximately 3 acres. Well and septic required.
- Type:
- Single Family
- Sq.Ft.:
- 2,054
- Status:
- Active
- Beds:
- 3
- Lot size:
- 0.17 Acres
- Year built:
- 2020
- Baths:
- 2.00
- MLS#:
- 5527881
- Subdivision:
- Trace Sub Pa 2a Sec B
ADDITIONAL INFORMATION
PRICED TO SELL! Feel right at home with this stylish and adorable 3 bed/2 bath home in the TRACE community situated on a corner lot with sidewalks and street lights. Let the front living area welcome you as it guides you to the open floor plan with tile flooring, island kitchen, granite counter tops, white shaker cabinets, tile backsplash, and spacious living room. Each of the three bedrooms features carpeting and vaulted ceiling. Enter into the primary bedroom suite complete with walk-in closet, private bath with garden tub, tiled walk-in shower, dual sinks. Overlook the spacious, private backyard with dedicated xeriscape area from the covered backyard porch. TRACE is a new home master-plan community in San Marcos that offers amenities such as resort style sparkling community pool, volleyball court, basketball court, covered pavilion with picnic area, Nacogdoches Park with playscape, and on-site Rodriguez Elementary School.
- Type:
- Single Family
- Sq.Ft.:
- 1,158
- Status:
- Active
- Beds:
- 2
- Lot size:
- 0.11 Acres
- Year built:
- 2019
- Baths:
- 3.00
- MLS#:
- 1955275
- Subdivision:
- Trace Sub Sec A Pa 1a Ph A-2
ADDITIONAL INFORMATION
Welcome home to your adorable 2bd 2.5 bath home on a corner lot in the great community of Trace. This home offers a large living area, a designated dining area & a modern styled kitchen, creating an open concept that you can enjoy while you entertain. The inviting front porch is waiting for your special touch. With plenty of room to enjoy morning coffee, you will undoubtedly fall in love with this home! Inside, you will find your spacious breakfast area and enjoy a huge bay window while basking in the natural light, watching the children and birds play in the spacious backyard. Gather for feasts around the oversized peninsula island with plenty of room for barstools and more seating. Stainless steel appliances and quartz stone counters make preparing meals easy. Your guest will enjoy the bathroom downstairs next to the laundry room. Upstairs you will find the primary bedroom fit for a king, with a stand-up shower and a walk-in closet. The secondary bedroom across the hall is perfect for the kids or guests! With the full bathroom located in the hall, the coziness is plentiful! The upstairs balcony is perfect for taking in breezy evenings before calling it a day. THERE IS NO CARPET! All flooring was replaced in early 2023 with vinyl plank flooring. With schools close by, and a superior outlet mall just minutes away, you will have it all with this property! For commuters to Austin, New Braunfels or San Antonio, this is a great location. The community offers a pool, playground, sand volleyball court, half basketball court, and a cabana with a sink, tables, and grills. Rodriguez Elementary sits in the center of the neighborhood with easy access to walk to school. Whether you're looking for a starter home as your primary residence, interested in an investment property, or a second home for your travels, this Craftsman has everything you need! Appliances include dishwasher, oven-stove, built in microwave, water softener system, UV sanitizer in AC!
- Type:
- Single Family
- Sq.Ft.:
- 2,640
- Status:
- Active
- Beds:
- 3
- Lot size:
- 5.02 Acres
- Year built:
- 2003
- Baths:
- 2.00
- MLS#:
- 1814409
- Subdivision:
- Summer Mountain Ranch
ADDITIONAL INFORMATION
This exquisite hill country oasis offers the perfect blend of elegance and natural beauty! Situated on 5 acres close to both Wimberley and San Marcos this single-story residence boasts 2,640 SF + a 600 SF guest house with 2 beds/1 bath + a 1200 SF workshop. **$107k worth of recent updates, including AC, metal roofs on the main house, guest house, well house and tool shed. The 2/1 guest house features beautiful wood floors, smart features like pocket doors, and its own private deck. There is also a 1,200 SF workshop offering versatility and additional space for hobbies. Crafted with meticulous attention to detail by a lifelong custom homebuilder, the main house features high-end millwork like 8" crown molding & built-in bookcases. The impressive entryway has double doors and a barrel vault ceiling. The living room, anchored by a cozy brick fireplace, provides an inviting space for relaxation and entertainment. The family cook will enjoy the 5 burner gas stove, double oven and custom cabinetry. Next to the kitchen is a generous walk-in pantry, while the formal dining room is enjoys an adjacent sitting room. An additional storage room with built-in shelving is large enough to be an office or craft room. The covered back porch has lovely hill country views and an extended patio made of durable Trex decking. A long, curved concrete driveway enhances the home's privacy and curb appeal. It's a beautiful drive through the 350+ hardwood trees and wildflowers to the main house. Equipped with a well, septic system, propane tank and tankless hot water heater, the property also benefits from a light HOA and a low tax rate of 1.61, making it a smart and sustainable choice. This San Marcos gem is more than just a house; it's a lifestyle. Whether you're seeking a peaceful retreat or a luxurious family home, this property promises to deliver an unparalleled living experience in the stunning Texas Hill Country.
$419,000
157 Werner Dr San Marcos, TX 78666
Open House:
Sunday, 11/17 12:30-3:30PM
- Type:
- Single Family
- Sq.Ft.:
- 2,662
- Status:
- Active
- Beds:
- 5
- Lot size:
- 0.34 Acres
- Year built:
- 2019
- Baths:
- 4.00
- MLS#:
- 6668599
- Subdivision:
- Cottonwood Creek Ph 3 Unit 2
ADDITIONAL INFORMATION
LARGE YARD! OWNER FINANCING AVAILABLE! Welcome to your dream home! Nestled on a cul-de-sac, this stunning property offers a perfect blend of space and functionality. It sits on a generously sized lot, complete with a fenced backyard that is perfect for outdoor activities. Step inside to discover an inviting open-concept main floor, where the spacious living area flows seamlessly into a modern kitchen. Culinary enthusiasts will appreciate the kitchen's gas range and expansive island, ideal for meal prep and entertaining. The main level also features the primary bedroom, offering a tranquil retreat with its own attached bathroom and a spacious walk-in closet. Venture upstairs to find an additional living space, perfect for a playroom or media room, ensuring there is plenty of space for everyone to relax and unwind. The upstairs also features four beautifully designed bedrooms and two full bathrooms. The home is also equipped with solar panels, offering energy efficiency and sustainability. Additional conveniences include a water softener system. This property is not only a beautiful place to live but is also conveniently located close to various amenities and San Marcos high school, making it an ideal choice for those seeking comfort and convenience. Don't miss the opportunity to make this exceptional house your new home!
$290,000
145 Calgary Ln San Marcos, TX 78666
- Type:
- Single Family
- Sq.Ft.:
- 1,562
- Status:
- Active
- Beds:
- 3
- Lot size:
- 0.11 Acres
- Year built:
- 2021
- Baths:
- 2.00
- MLS#:
- 9984707
- Subdivision:
- Cottonwood Creek
ADDITIONAL INFORMATION
Step into this charming 3-bedroom, 2-bath home in the desirable Cottonwood Creek neighborhood of San Marcos, TX. Built in 2021, this single-story home has a bright, open layout, perfect for easy living. The primary bedroom features an upgraded tile shower for a touch of luxury, and you'll love relaxing in the peaceful backyard that backs up to a greenbelt—no rear neighbors! Plus, with a brand new roof and a spacious 2-car garage, this home is move-in ready. Close to everything San Marcos has to offer, come see why 145 Calgary Ln could be your perfect new home!
- Type:
- Single Family
- Sq.Ft.:
- 1,301
- Status:
- Active
- Beds:
- 3
- Lot size:
- 0.2 Acres
- Year built:
- 1983
- Baths:
- 2.00
- MLS#:
- 5745251
- Subdivision:
- Mockingbird Hills
ADDITIONAL INFORMATION
Welcome to your next home in San Marcos! This is a great home for an investor or for someone wanting a home to put their own personal touches on! The HVAC system is 2 years old. Each of the bathrooms have recent custom tile updates. The house sits on a large with beautiful trees! The garage has been converted for extra living space. The back patio is large and covered. This home is being sold as-is and all appliances convey! Don't miss this great opportunity to own a great home at a great price!

Listings courtesy of ACTRIS MLS as distributed by MLS GRID, based on information submitted to the MLS GRID as of {{last updated}}.. All data is obtained from various sources and may not have been verified by broker or MLS GRID. Supplied Open House Information is subject to change without notice. All information should be independently reviewed and verified for accuracy. Properties may or may not be listed by the office/agent presenting the information. The Digital Millennium Copyright Act of 1998, 17 U.S.C. § 512 (the “DMCA”) provides recourse for copyright owners who believe that material appearing on the Internet infringes their rights under U.S. copyright law. If you believe in good faith that any content or material made available in connection with our website or services infringes your copyright, you (or your agent) may send us a notice requesting that the content or material be removed, or access to it blocked. Notices must be sent in writing by email to [email protected]. The DMCA requires that your notice of alleged copyright infringement include the following information: (1) description of the copyrighted work that is the subject of claimed infringement; (2) description of the alleged infringing content and information sufficient to permit us to locate the content; (3) contact information for you, including your address, telephone number and email address; (4) a statement by you that you have a good faith belief that the content in the manner complained of is not authorized by the copyright owner, or its agent, or by the operation of any law; (5) a statement by you, signed under penalty of perjury, that the information in the notification is accurate and that you have the authority to enforce the copyrights that are claimed to be infringed; and (6) a physical or electronic signature of the copyright owner or a person authorized to act on the copyright owner’s behalf. Failure to include all of the above information may result in the delay of the processing of your complaint.

San Marcos Real Estate
The median home value in San Marcos, TX is $335,100. This is lower than the county median home value of $437,800. The national median home value is $338,100. The average price of homes sold in San Marcos, TX is $335,100. Approximately 23.87% of San Marcos homes are owned, compared to 67.22% rented, while 8.91% are vacant. San Marcos real estate listings include condos, townhomes, and single family homes for sale. Commercial properties are also available. If you see a property you’re interested in, contact a San Marcos real estate agent to arrange a tour today!
San Marcos, Texas 78666 has a population of 64,812. San Marcos 78666 is less family-centric than the surrounding county with 23.9% of the households containing married families with children. The county average for households married with children is 36.07%.
The median household income in San Marcos, Texas 78666 is $42,500. The median household income for the surrounding county is $71,061 compared to the national median of $69,021. The median age of people living in San Marcos 78666 is 24.9 years.
San Marcos Weather
The average high temperature in July is 94.3 degrees, with an average low temperature in January of 39.1 degrees. The average rainfall is approximately 35.2 inches per year, with 0.1 inches of snow per year.
