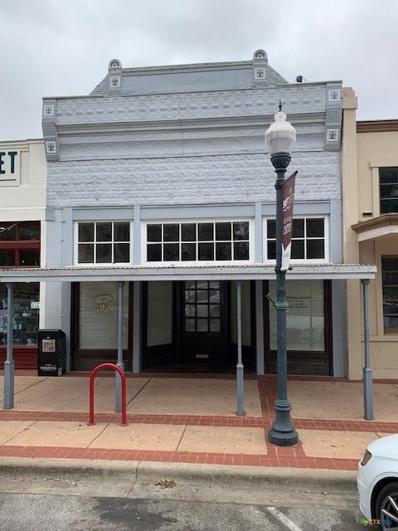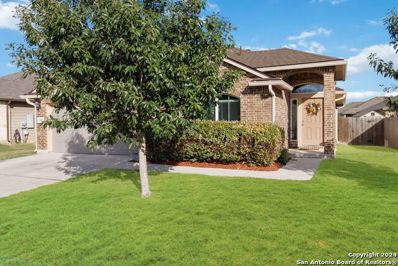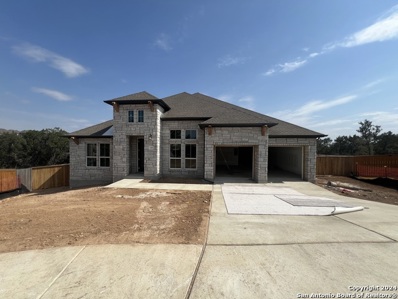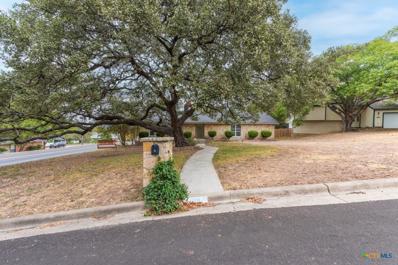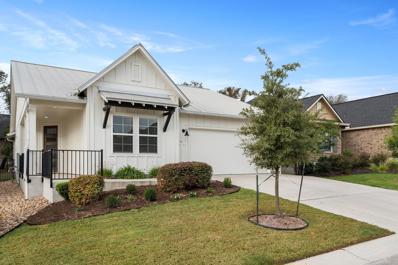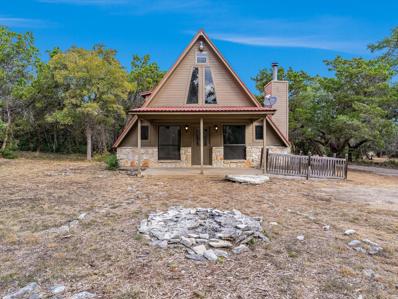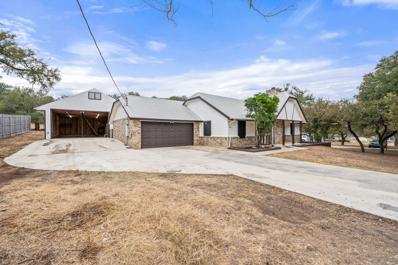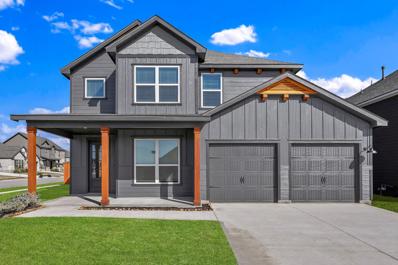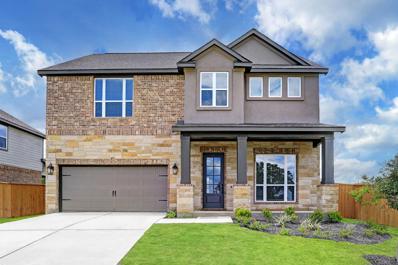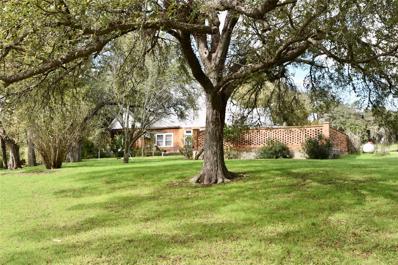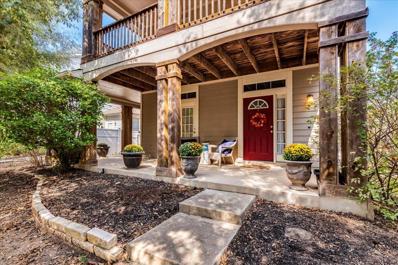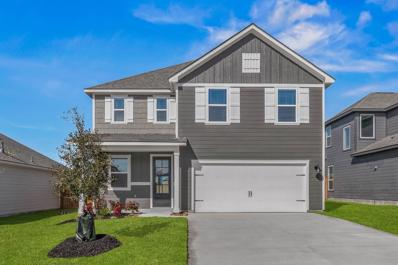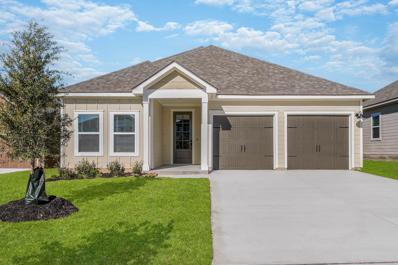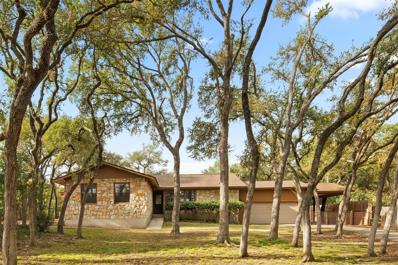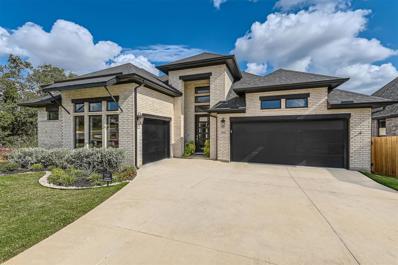San Marcos TX Homes for Rent
- Type:
- General Commercial
- Sq.Ft.:
- n/a
- Status:
- Active
- Beds:
- n/a
- Lot size:
- 0.09 Acres
- Year built:
- 1870
- Baths:
- MLS#:
- 561581
ADDITIONAL INFORMATION
Downtown historic building on San Marcos courthouse square. Property includes two offices with a full kitchen, reception area, upstairs apartment and large garage on back alley. Listed on the National Register of Historic Places the building boast high foot traffic with a variety of neighboring businesses including restaurants, bars and retail.
$550,000
601 Alto St San Marcos, TX 78666
- Type:
- Single Family
- Sq.Ft.:
- 3,007
- Status:
- Active
- Beds:
- 5
- Lot size:
- 0.89 Acres
- Year built:
- 1979
- Baths:
- 3.00
- MLS#:
- 7797500
- Subdivision:
- Thomas J Chambers
ADDITIONAL INFORMATION
This is a very special property with incredible potential. A solid 1979 build with hardwoods and saltillo tile, a metal roof, and a circular brick driveway, it sits on almost a full acre right in San Marcos and minutes from Texas State. A wildlife corridor nearby brings foxes and deer, and horses are sometimes seen grazing on the parcel behind. The property is zoned SF-6 and could also be subdivided if desired. The main house welcomes you with a broad, covered front porch that spans the width of the house. Inside, beamed cathedral ceilings grace the front living room and accent the floor-to-ceiling stone mantel. Skylights and a wall of windows brighten the sunken family room and showcase the terrace and towering oaks outside. The well-appointed kitchen boasts a six-burner gas range with hood, an oversized stainless steel refrigerator, and custom-designed cabinetry that provides very thoughtful storage. A large detached garage with A/C and a full workshop stands on the southeast corner of the lot and is accessible from Viola Street on the side. Above the garage is a remodeled studio apartment complete with kitchenette, bathroom, laundry closet, and a built-in murphy bed. On the northwest side of the property, an attached carport provides two additional covered parking spaces. This is a very special opportunity to invest in San Marcos, one of the nation's fastest-growing cities. Property is an estate and will be sold as-is. A pre-inspection and as-is appraisal are available.
$279,997
303 Capistrano San Marcos, TX 78666
- Type:
- Single Family
- Sq.Ft.:
- 1,373
- Status:
- Active
- Beds:
- 3
- Lot size:
- 0.16 Acres
- Year built:
- 2014
- Baths:
- 2.00
- MLS#:
- 1821348
- Subdivision:
- El Camino Real
ADDITIONAL INFORMATION
Welcome to 303 Capistrano in the desirable and well established El Camino Real subdivision. This home is situated on a nice lot just across the street from open space and neighborhood picnic area. There are 3 bedrooms and 2 full baths all with laminate flooring. NO CARPET! The master bath has a walk-in closet along with double vanities and shower/garden tub combination. Beautiful backyard includes a small, covered patio and large outdoor area covered with granite stone and bordered with brick. Neighborhood amenities include playground, trails, picnic area, skateboard park and cover pavilion. Recently replace roof in 2024. Outside A/C unit replaced in 2019. Great location close to shopping, dining and only 5 miles away from Texas State University. Please verify tax information and home measurements.
- Type:
- Single Family
- Sq.Ft.:
- 3,050
- Status:
- Active
- Beds:
- 4
- Lot size:
- 0.34 Acres
- Year built:
- 2024
- Baths:
- 3.00
- MLS#:
- 1820412
- Subdivision:
- LA CIMA (SAN MARCOS)
ADDITIONAL INFORMATION
NEW CONSTRUCTION BY ASHTON WOODS! Available Oct/Nov 2024! Ashton Woods in La Cima is nestled in the Hill Country just 10 miles from Wimberly and 3 miles from downtown San Marcos. The Avalon plan is the model and most popular plan we build with a wide open concept, tall ceilings, and tons of natural light with perfect picture views.
- Type:
- Single Family
- Sq.Ft.:
- 1,808
- Status:
- Active
- Beds:
- 4
- Lot size:
- 0.32 Acres
- Year built:
- 1993
- Baths:
- 2.00
- MLS#:
- 561533
ADDITIONAL INFORMATION
Located comfortably on a cul-de-sac in a well established neighborhood, this home has been meticulously cared for and both inside and outside are in great shape. It’s totally move-in condition with extensive upgrades. Roof, HVAC, windows, appliances, lighting, closets, it’s all been done for you. Inside you’ll find a fabulous sun filled, split bedroom floorplan with views from every room. Perfect for relaxation and gatherings, the inviting kitchen, dining, and living space has gorgeous wood floors, vaulted ceiling, and fireplace to make the perfect entertainer’s dream flow or cozy spot for movie night. Manageable fenced yard, detached garage, stunning mature trees, and in-ground pool! This one is so easy to love. Imagine sitting out on your porch, looking out into your super private feeling, stunning pool area with mature landscape and feeling totally at “home” with peaceful surroundings.
- Type:
- Single Family
- Sq.Ft.:
- 2,673
- Status:
- Active
- Beds:
- 4
- Lot size:
- 0.15 Acres
- Year built:
- 2014
- Baths:
- 3.00
- MLS#:
- 8824914
- Subdivision:
- The Retreat On Willow Creek Ph 1
ADDITIONAL INFORMATION
This home has an incredible 4 bedroom floor plan. Downstairs are 2 bedrooms near the front with a full bath, the primary is also down and separate from the other bedrooms and living spaces for great privacy. Double vanities in the primary bath, separate shower & tub. Upstairs is a huge game room loft area and with the 4th bedroom and it's own full bath, it's so cool. The living area is spacious and open to formal dining and breakfast area and fantastic kitchen. The kitchen has more counter space and cabinetry than most as well as a large island with breakfast bar, not to mention the pantry. So ideal for gatherings and entertaining. The biggest delight of this home is the back, a covered extended patio and no neighbors behind, just miles and miles of greenbelt and parks. One of the perks of the neighborhood is the Prospect Park and the Purgatory natrual areas for hiking, yet the charming historic downtown San Marcos is just minutes away
Open House:
Saturday, 11/16 1:00-3:00PM
- Type:
- Single Family
- Sq.Ft.:
- 1,406
- Status:
- Active
- Beds:
- 2
- Lot size:
- 0.13 Acres
- Year built:
- 2020
- Baths:
- 2.00
- MLS#:
- 6789473
- Subdivision:
- Kissing Tree
ADDITIONAL INFORMATION
Beautiful home with split floorplan, with so many upgrades and THE BEST price for a single family home in Kissing Tree! If you are looking for a great deal, this is it!! Home includes 9' ceilings, 8' doors, engineered hardwood floors, quartz counters, desinger tile, SS appliances, large walk-in shower in primary bedroom, whole house salt free water softener/conditioner. This model also offers a huge pantry & nice size laudry room. The backyard is spacious, patio has a 5 ft extension and an outlet ready for a hot tub. This house has it all! Kissing Tree is not just a location, it is a lifestyle. 20 acres of amenities are at your doorstep, including a beautiful resort pool, an indoor/outdoor activity pool, 18 hole Troon golf course, cafe, bars, beirgarten, 18 pickleball courts, fitness center, restaurant. Kissing Tree is a vibrant community with many social clubs, organized activities, weekly live music, food trucks, and more! Enjoy life to the fullest in Kissing Tree!
$595,000
3305 Fm 32 San Marcos, TX 78666
- Type:
- Single Family
- Sq.Ft.:
- 1,252
- Status:
- Active
- Beds:
- 2
- Lot size:
- 10 Acres
- Year built:
- 1990
- Baths:
- 2.00
- MLS#:
- 2646175
- Subdivision:
- N/a
ADDITIONAL INFORMATION
If you're seeking unrestricted land with room for horses or other animals, this property is a must-see! The front pasture is cross-fenced and equipped with a loafing shed, making it ideal for livestock. Beyond the pasture, you’ll find a charming 2-bedroom, 2-bathroom house nestled among the trees for a private, country retreat. The family room welcomes you with a beautiful rock wood burning fireplace, creating a cozy space for gatherings. The family room includes a dining area and is situated just off the kitchen. The kitchen features ample storage and counter space for all your culinary creations. The main floor also includes the primary bedroom with a roomy bath just steps away. While a second bedroom, bath, and loft space upstairs offer additional versatility. A balcony off the upstairs bedroom looks over a fenced backyard extending off the back of the house. Sit on the front porch and enjoy nature. A storage building is nearby for added convenience. Take a stroll along the trail through the wooded area at the back of the property to enjoy the natural surroundings. Recent updates include a new A/C unit installed in August 2019 and fresh exterior paint in 2019. This property is ready for you to add your personal touch and make it your own. Owner will put a restriction of no building on the back 300' of the back property line (this will include deer blinds). There appears to be 2 wells on the property.
$420,000
2521 Missum Pt San Marcos, TX 78666
- Type:
- Single Family
- Sq.Ft.:
- 1,850
- Status:
- Active
- Beds:
- 3
- Lot size:
- 0.2 Acres
- Year built:
- 2003
- Baths:
- 2.00
- MLS#:
- 2499855
- Subdivision:
- Hunters Hill Sub Sec 2
ADDITIONAL INFORMATION
You will find 2521 Missum Pointe nestled on a large cul-de-sac lot, in a well established neighborhood, with charming curb appeal. The Hill Country Limestone exterior and large windows, bringing in abundant natural light, will make this home an immediate favorite. New Roof and Gutters in 2024! Impeccable attention to detail in the kitchen remodel with quartz countertops, a sizeable breakfast bar, center island, and upgraded appliances. The range is electric with an induction cook top and convection oven. Natural gas is available in kitchen and services the central heat, water heater, and laundry. Contemporary lighting in every room and luxury vinyl plank installed throughout the home. The laundry room has been revamped with additional storage and office space. Energy efficient HVAC installed in 2018. Walking distance to both elementary and middle schools. Mature Oak trees in front, side, and back yard provide shade for family and entertaining, along with lower utility bills. Elegant yet easy to maintain landscaping with full irrigation and multiple spaces for outdoor living. No HOA, but pride of ownership can be seen throughout the neighborhood. Properties in Hunters Hill rarely become available, so make your appointment now to come see this stunning home. The property is currently tenant occupied and the current lease ends July 31st, 2025.
$450,000
309 Lazy Ln San Marcos, TX 78666
- Type:
- Single Family
- Sq.Ft.:
- 1,284
- Status:
- Active
- Beds:
- 3
- Lot size:
- 1 Acres
- Year built:
- 1985
- Baths:
- 2.00
- MLS#:
- 6178679
- Subdivision:
- Sleepy Hollow
ADDITIONAL INFORMATION
Great opportunity in highly sought after Sleepy Hollow. Only 10 minutes to Texas State! Excellent access to I-35 and the Outlet Mall shopping areas. Nice, clear acre lot with lots of trees, playground, fire pit and smokehouse. Huge detached secondary garage for RV or boat storage with additional second floor storage, plumbing, electric and separate office/workshop area. Potential for additional room to be walled in with separate entrance. So much potential... Lots of driveway for parking whatever additional space you could need.
- Type:
- Single Family
- Sq.Ft.:
- 2,448
- Status:
- Active
- Beds:
- 4
- Lot size:
- 0.19 Acres
- Year built:
- 2023
- Baths:
- 3.00
- MLS#:
- 2841442
- Subdivision:
- Trace Sub Pa 2b Sec B
ADDITIONAL INFORMATION
This incredible, two-story home is located within the stunning master-planned community of TRACE. Ideally situated in San Marcos, this four-bedroom home is sure to exceed expectations. Featuring an open layout on the main floor, enjoy a seamless layout from the kitchen to the family room and dining room. Additionally, this home features a study that can be used as a home office, playroom, reading room and more. Upstairs, this home offers four large bedrooms including a spectacular master suite. Designed with your family in mind, this home also comes with a spacious game room on the second story.
- Type:
- Single Family
- Sq.Ft.:
- 2,850
- Status:
- Active
- Beds:
- 5
- Lot size:
- 0.19 Acres
- Year built:
- 2023
- Baths:
- 4.00
- MLS#:
- 6659482
- Subdivision:
- Trace Sub Pa 2b Sec C
ADDITIONAL INFORMATION
Spacious, open living is what you will find in this stunning, Terrata Home. With a wide array of rooms and spaces, this floor plan is bound to have everything you need! Featuring five bedrooms and three-and-a-half-baths, this home is truly the home every entertainer dreams of. The chef-inspired kitchen is the main focal point of the first floor, with extensive counterspace and sleek cabinetry. Off the entryway, you’ll find a study, perfect for a home office, formal dining room, or sitting area. Up the stairs, you also have a large game room, great for the kids to have their friends over, or to host a game night of your own. With so much room, the Yoakum is one of the most flexible floor plans with hidden gems around every corner. Your new dream home is waiting for you!
- Type:
- Single Family
- Sq.Ft.:
- 2,084
- Status:
- Active
- Beds:
- 2
- Lot size:
- 0.18 Acres
- Year built:
- 2019
- Baths:
- 3.00
- MLS#:
- 5326016
- Subdivision:
- Kissing Tree
ADDITIONAL INFORMATION
Gorgeous hill country home at the end of a cul-de-sac on one of the most beautiful lots in Kissing Tree. No back or side neighbors, views of mature shade trees and the occasional deer outside the fence line. Huge covered patio to take in the natural views or for dining outside. Recently updated family room fireplace with floor-to-ceiling stacked stone, wood floors throughout, large breakfast bar w/under-counter seating. You'll love this open floor plan with lots of natural light, large living & entertaining areas, a home study and two large bedrooms & 2 1/2 baths. The patio & garage have epoxy-finished floors! This is the one you've been waiting for - the views are breathtaking! On a double cul-de-sac street with no through traffic!
- Type:
- Single Family
- Sq.Ft.:
- 2,370
- Status:
- Active
- Beds:
- 5
- Lot size:
- 0.16 Acres
- Year built:
- 2023
- Baths:
- 4.00
- MLS#:
- 3750715
- Subdivision:
- Trace
ADDITIONAL INFORMATION
Elegance meets functionality in this gorgeous home at TRACE. This spacious two-story home is brimming with curb appeal and luxury finishes. The open floor plan, sprawling bedrooms, soaring ceilings, chef-inspired kitchen and added study leave nothing to be desired. Designed to enhance your lifestyle, this home showcases spacious indoor and outdoor entertaining areas, abundant storage, lush front yard landscaping and exquisite interior details. This remarkable home is located within the community of TRACE, where residents enjoy incredible neighborhood amenities and quick access to all of life’s necessities.
- Type:
- Single Family
- Sq.Ft.:
- 3,922
- Status:
- Active
- Beds:
- 5
- Lot size:
- 4.53 Acres
- Year built:
- 1925
- Baths:
- 3.00
- MLS#:
- 4836827
- Subdivision:
- Thomas J Chambers
ADDITIONAL INFORMATION
Rare opportunity! Centrally located 5.59 acres with house, pool, and multiple out-buildings. This presents a fantastic opportunity to tailor the land to your vision. The central location ensures convenience with downtown San Marcos and Texas State University just moments away.
$269,777
250 Rush Haven San Marcos, TX 78666
- Type:
- Single Family
- Sq.Ft.:
- 1,731
- Status:
- Active
- Beds:
- 3
- Lot size:
- 0.11 Acres
- Year built:
- 2006
- Baths:
- 2.10
- MLS#:
- 43228323
- Subdivision:
- Blanco River Village Sec One
ADDITIONAL INFORMATION
Welcome to this charming two-story home in the tree-lined neighborhood of Blanco River Village! As you arrive, a beautiful mature shade tree and a wrap-around front porch create the perfect spot for enjoying the peaceful neighborhood. Inside, the main level boasts high ceilings an eat-in kitchen with breakfast bar, additional dining area and cozy living room with a gas fireplace. A versatile flex space on this floor also makes a perfect home office. Upstairs, youâ??ll find a well-sized primary suite featuring a private ensuite bathroom and access to an oversized balcony for morning coffee. There are two additional bedrooms upstairs and a full secondary bathroom. Outside, the private backyard is fully fenced and leads to a detached two-car garage. Evening walks to the neighborhood park and playground are just steps away, and youâ??re conveniently close to nearby restaurants and shops. This is truly a wonderful place to call home!
- Type:
- Single Family
- Sq.Ft.:
- 2,162
- Status:
- Active
- Beds:
- 4
- Lot size:
- 0.14 Acres
- Year built:
- 2023
- Baths:
- 3.00
- MLS#:
- 6348939
- Subdivision:
- Trace Sub Pa 2b Sec C
ADDITIONAL INFORMATION
Offering a spacious, open floor plan, your new home is waiting for you, and has everything you’ve been searching for. From the modern exterior to the two-story layout, this thoughtfully designed home will take your lifestyle to the next level. From the moment you walk into the welcoming entryway, you are greeted by the expansive family room, designer kitchen, and open dining area. With three bedrooms, in addition to the private master suite, you will have plenty of room for kids, guests, or even a private at-home office. No matter your needs, this stunning Terrata home is sure to check all your boxes
- Type:
- Single Family
- Sq.Ft.:
- 1,841
- Status:
- Active
- Beds:
- 4
- Lot size:
- 0.14 Acres
- Year built:
- 2023
- Baths:
- 2.00
- MLS#:
- 5094801
- Subdivision:
- Trace Sub Pa 2b Sec B
ADDITIONAL INFORMATION
The spacious and inviting single-story, 4-bedroom, home offers you the life you long for. As you make your way down the inviting foyer, you’ll step into the main living area and can easily picture yourself relaxing with your family and hosting get-togethers with friends. Located directly off of the family room is the impressive kitchen, designed with aesthetic and functionality in mind. Take dinner outside onto the covered back patio, enjoying the summer sunsets and peaceful breeze. End each day in the private master suite that encompasses a spacious bedroom, luxurious master bath, and walk-in closet. This home is everything you’ve been dreaming of and is waiting for you!
- Type:
- Single Family
- Sq.Ft.:
- 1,403
- Status:
- Active
- Beds:
- 3
- Lot size:
- 0.16 Acres
- Year built:
- 2023
- Baths:
- 2.00
- MLS#:
- 4481818
- Subdivision:
- Trace Sub Pa 2b Sec C
ADDITIONAL INFORMATION
Found within the vibrant master plan community of TRACE, this beautiful Terrata home shines through with superior attention-to-detail. Featuring an efficient three-bedroom, two-bathroom layout, boasting upgraded interiors with a large living room and exclusive master suite. The upgraded kitchen features a full suite of energy-efficient appliances, sleek cabinetry, and white granite countertops, providing the perfect space for preparing and enjoying meals. This home truly offers the best of both worlds – a stylish and sophisticated living space, paired with all the practical amenities necessary for comfortable everyday living.
- Type:
- Single Family
- Sq.Ft.:
- 2,448
- Status:
- Active
- Beds:
- 4
- Lot size:
- 0.14 Acres
- Year built:
- 2023
- Baths:
- 3.00
- MLS#:
- 4215199
- Subdivision:
- Trace Sub Pa 2b Sec B
ADDITIONAL INFORMATION
This incredible, two-story home is located within the stunning master-planned community of TRACE. Ideally situated in San Marcos, this four-bedroom home is sure to exceed expectations. Featuring an open layout on the main floor, enjoy a seamless layout from the kitchen to the family room and dining room. Additionally, this home features a study that can be used as a home office, playroom, reading room and more. Upstairs, this home offers four large bedrooms including a spectacular master suite. Designed with your family in mind, this home also comes with a spacious game room on the second story.
- Type:
- Single Family
- Sq.Ft.:
- 2,134
- Status:
- Active
- Beds:
- 3
- Lot size:
- 0.14 Acres
- Year built:
- 2023
- Baths:
- 3.00
- MLS#:
- 4149481
- Subdivision:
- Trace Sub Pa 2b Sec B
ADDITIONAL INFORMATION
The luxurious details and functional layout of this two-story Terrata home combine to create the home of your dreams. Offering three bedrooms, two-and-a-half baths, an open-concept layout, private study, game room and more. Indoors or outdoors, this home offers plenty of space for entertaining. Enjoy hosting your friends and family in the spacious family room that is open to the dining room and kitchen, or grab some popcorn and cozy up for a movie night in the upstairs game room. Designed with a meticulous attention to detail, this home comes complete with exquisite, included upgrades, large bedrooms, lush front yard landscaping and more. Additionally, residents at Blanco Vista enjoy a plethora of community amenities.
$545,000
405 Suttles Ave San Marcos, TX 78666
- Type:
- Single Family
- Sq.Ft.:
- 2,101
- Status:
- Active
- Beds:
- 4
- Lot size:
- 1.01 Acres
- Year built:
- 1977
- Baths:
- 2.00
- MLS#:
- 1858223
- Subdivision:
- Laurel Estates I
ADDITIONAL INFORMATION
Welcome to your tranquil retreat on a picturesque one-acre wooded lot, perfectly situated just outside the San Marcos city limits. Surrounded by mature oak trees and lush landscaping, this 2,101 square foot home offers the best of peaceful living while remaining close to all the city’s amenities. Plus, enjoy a low 1.44% tax rate and no HOA fees! The spacious open floor plan features two living areas, ideal for gathering and relaxation. Upscale wood grain ceramic tile flows throughout the home, adding style and durability. The recently upgraded modern kitchen boasts granite countertops, KitchenAid stainless steel appliances, and fully custom cabinetry, including flatware organization, spice racks, and abundant pull-out drawers. Both bathrooms have been beautifully renovated, featuring a luxurious soaking tub and a walk-in shower. Enjoy cozy evenings by the rock fireplaces in both the living room and primary bedroom, adding warmth and character to each space. Step outside to the expansive covered patio—perfect for outdoor entertaining and relaxation. Additional outdoor amenities include a two-car garage, a 24x24 two-car carport adjacent to the side patio, a 12x21 carport for boat or trailer storage, and a spacious 22x32 covered storage building, offering ample space for all your needs. The backyard is a peaceful oasis, complete with a fire pit, hardscaping, and a sprinkler system for both the front and back yards. A circular driveway ensures convenience for multiple drivers, and the property’s proximity to Maria Hernandez Elementary and Miller Junior High makes this an ideal location to raise a family. Clean, move-in ready, and offering scenic surroundings, this home is a rare gem. Don’t miss the chance to enjoy both the serenity and convenience of this beautiful property!
- Type:
- Single Family
- Sq.Ft.:
- 2,162
- Status:
- Active
- Beds:
- 4
- Lot size:
- 0.14 Acres
- Year built:
- 2023
- Baths:
- 3.00
- MLS#:
- 1635599
- Subdivision:
- Trace Sub Pa 2b Sec C
ADDITIONAL INFORMATION
Offering a spacious, open floor plan, your new home is waiting for you, and has everything you’ve been searching for. From the modern exterior to the two-story layout, this thoughtfully designed home will take your lifestyle to the next level. From the moment you walk into the welcoming entryway, you are greeted by the expansive family room, designer kitchen, and open dining area. With three bedrooms, in addition to the private master suite, you will have plenty of room for kids, guests, or even a private at-home office. No matter your needs, this stunning Terrata home is sure to check all your boxes
- Type:
- Single Family
- Sq.Ft.:
- 1,841
- Status:
- Active
- Beds:
- 4
- Lot size:
- 0.14 Acres
- Year built:
- 2023
- Baths:
- 2.00
- MLS#:
- 9596874
- Subdivision:
- Trace Sub Pa 2b Sec B
ADDITIONAL INFORMATION
The spacious and inviting single-story, 4-bedroom, home offers you the life you long for. As you make your way down the inviting foyer, you’ll step into the main living area and can easily picture yourself relaxing with your family and hosting get-togethers with friends. Located directly off of the family room is the impressive kitchen, designed with aesthetic and functionality in mind. Take dinner outside onto the covered back patio, enjoying the summer sunsets and peaceful breeze. End each day in the private master suite that encompasses a spacious bedroom, luxurious master bath, and walk-in closet. This home is everything you’ve been dreaming of and is waiting for you!
- Type:
- Single Family
- Sq.Ft.:
- 2,850
- Status:
- Active
- Beds:
- 4
- Lot size:
- 0.01 Acres
- Year built:
- 2023
- Baths:
- 4.00
- MLS#:
- 7203577
- Subdivision:
- La Cima Ph 3 Sec B
ADDITIONAL INFORMATION
Stunning, Like-New Home with Spectacular Greenbelt Views. Welcome to your dream home! Less than a year old, this pristine residence offers a harmonious blend of luxury, comfort, and modern convenience. Nestled against a breathtaking greenbelt, this home provides a serene backdrop and a perfect retreat from the everyday hustle. Scenic greenbelt views provide unparalleled tranquility and natural beauty right from your backyard. The upgraded patio is equipped with a gas stub out, ideal for outdoor cooking and entertaining. An inviting foyer with soaring 16-foot ceilings sets the tone for the rest of the home. Remote-controlled shades in the living room, office, and primary bedroom ensure privacy and convenience at the touch of a button. California Closets in the primary suite seamlessly connect to the laundry room, offering ample storage, organization and convenience. A spacious 3-car split garage features epoxy flooring, built-in shelving, and plantation shutters. Surround 7-channel speakers and a French door entry make the media room a perfect space for movie nights and gatherings. Enjoy a new roof with upgraded Class 4 shingles for enhanced durability and peace of mind. Flooring includes wood-look tile throughout most of the home. All bedrooms are equipped with walk-in closets. The private guest suite includes a full bathroom and walk-in closet. Step into the gourmet kitchen to find an expansive island with built-in seating, a walk-in pantry, and generous counter space. The luxurious primary suite retreat boasts a spacious bedroom, dual vanities, a garden tub, separate glass-enclosed shower, and two large walk-in closets. A versatile media room, well-appointed office with French doors, and a mudroom enhance the home's functionality. Refrigerator, washer and dryer are negotiable. Don't miss this opportunity to own a home that combines modern luxury with thoughtful design. Schedule your viewing today and experience the elegance and comfort this property has to offer!
 |
| This information is provided by the Central Texas Multiple Listing Service, Inc., and is deemed to be reliable but is not guaranteed. IDX information is provided exclusively for consumers’ personal, non-commercial use, that it may not be used for any purpose other than to identify prospective properties consumers may be interested in purchasing. Copyright 2024 Four Rivers Association of Realtors/Central Texas MLS. All rights reserved. |

Listings courtesy of ACTRIS MLS as distributed by MLS GRID, based on information submitted to the MLS GRID as of {{last updated}}.. All data is obtained from various sources and may not have been verified by broker or MLS GRID. Supplied Open House Information is subject to change without notice. All information should be independently reviewed and verified for accuracy. Properties may or may not be listed by the office/agent presenting the information. The Digital Millennium Copyright Act of 1998, 17 U.S.C. § 512 (the “DMCA”) provides recourse for copyright owners who believe that material appearing on the Internet infringes their rights under U.S. copyright law. If you believe in good faith that any content or material made available in connection with our website or services infringes your copyright, you (or your agent) may send us a notice requesting that the content or material be removed, or access to it blocked. Notices must be sent in writing by email to [email protected]. The DMCA requires that your notice of alleged copyright infringement include the following information: (1) description of the copyrighted work that is the subject of claimed infringement; (2) description of the alleged infringing content and information sufficient to permit us to locate the content; (3) contact information for you, including your address, telephone number and email address; (4) a statement by you that you have a good faith belief that the content in the manner complained of is not authorized by the copyright owner, or its agent, or by the operation of any law; (5) a statement by you, signed under penalty of perjury, that the information in the notification is accurate and that you have the authority to enforce the copyrights that are claimed to be infringed; and (6) a physical or electronic signature of the copyright owner or a person authorized to act on the copyright owner’s behalf. Failure to include all of the above information may result in the delay of the processing of your complaint.

| Copyright © 2024, Houston Realtors Information Service, Inc. All information provided is deemed reliable but is not guaranteed and should be independently verified. IDX information is provided exclusively for consumers' personal, non-commercial use, that it may not be used for any purpose other than to identify prospective properties consumers may be interested in purchasing. |
San Marcos Real Estate
The median home value in San Marcos, TX is $335,100. This is lower than the county median home value of $437,800. The national median home value is $338,100. The average price of homes sold in San Marcos, TX is $335,100. Approximately 23.87% of San Marcos homes are owned, compared to 67.22% rented, while 8.91% are vacant. San Marcos real estate listings include condos, townhomes, and single family homes for sale. Commercial properties are also available. If you see a property you’re interested in, contact a San Marcos real estate agent to arrange a tour today!
San Marcos, Texas 78666 has a population of 64,812. San Marcos 78666 is less family-centric than the surrounding county with 23.9% of the households containing married families with children. The county average for households married with children is 36.07%.
The median household income in San Marcos, Texas 78666 is $42,500. The median household income for the surrounding county is $71,061 compared to the national median of $69,021. The median age of people living in San Marcos 78666 is 24.9 years.
San Marcos Weather
The average high temperature in July is 94.3 degrees, with an average low temperature in January of 39.1 degrees. The average rainfall is approximately 35.2 inches per year, with 0.1 inches of snow per year.
