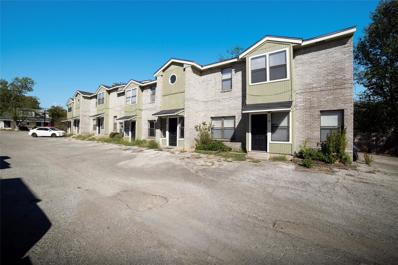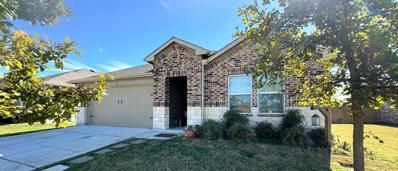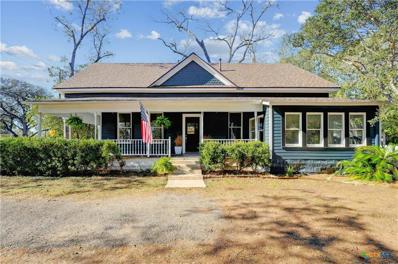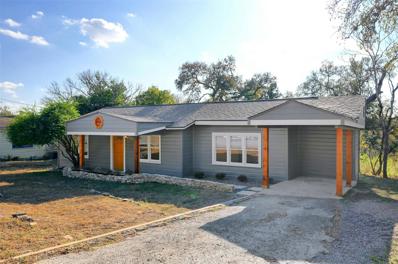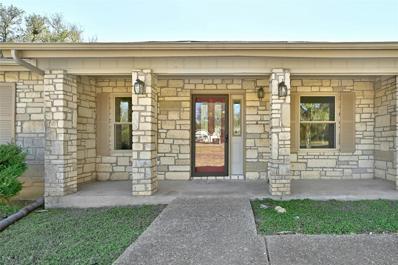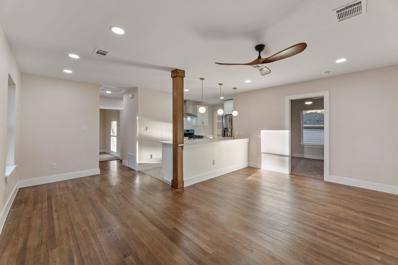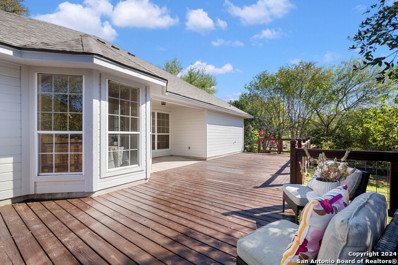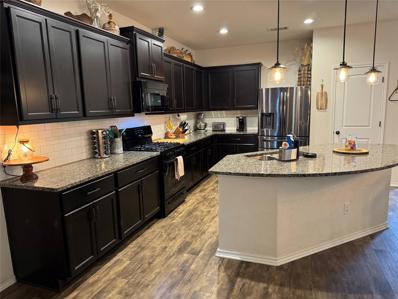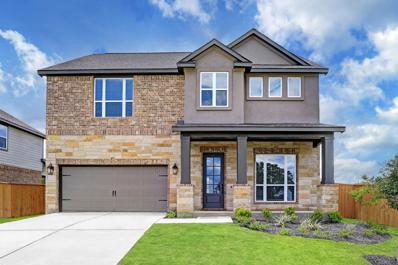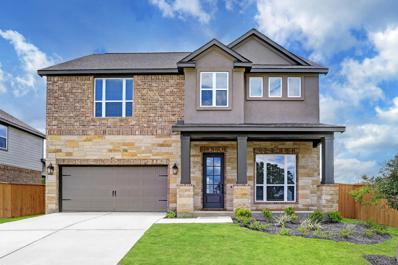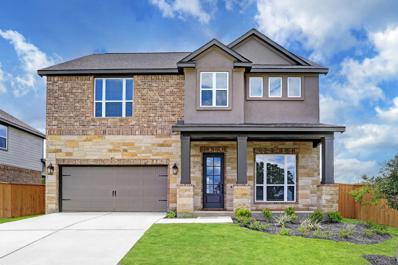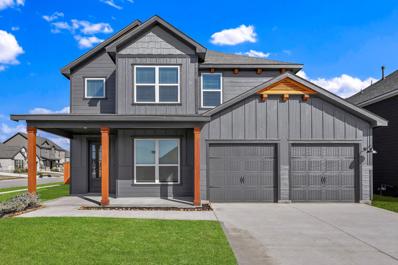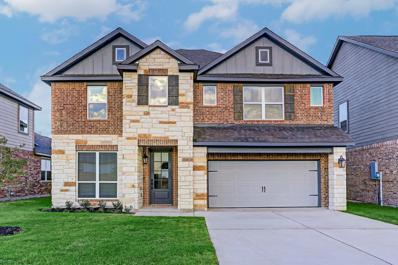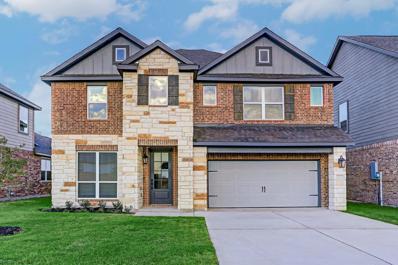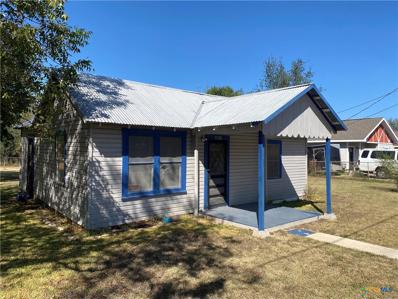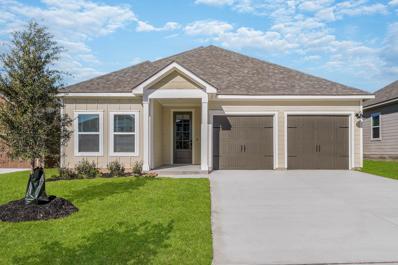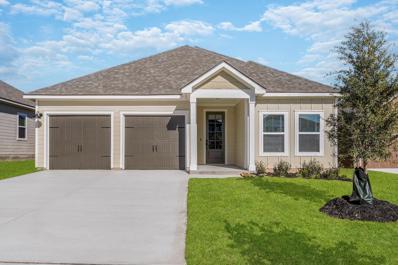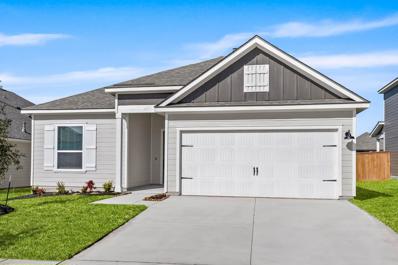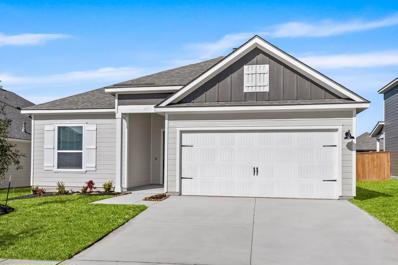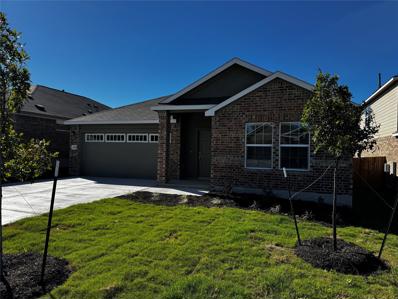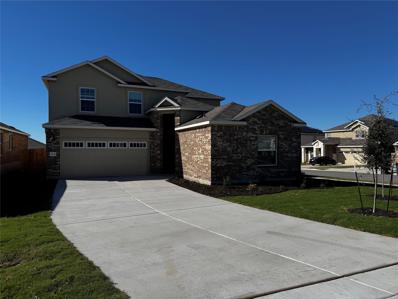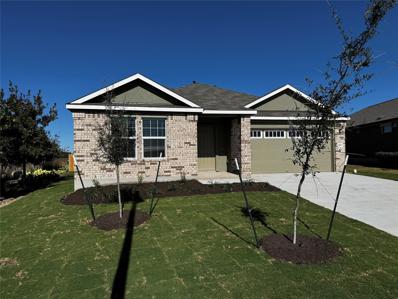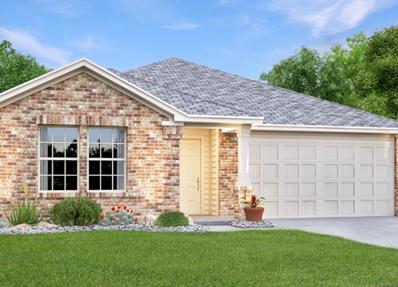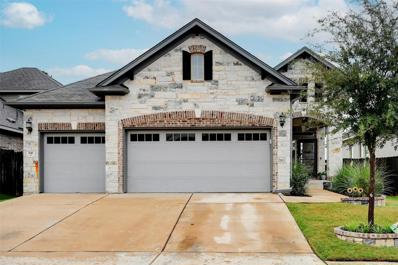San Marcos TX Homes for Sale
- Type:
- Condo
- Sq.Ft.:
- 969
- Status:
- NEW LISTING
- Beds:
- 2
- Lot size:
- 0.29 Acres
- Year built:
- 1985
- Baths:
- 1.00
- MLS#:
- 5266316
- Subdivision:
- West End Condos
ADDITIONAL INFORMATION
Freshened 2 bed 1 bath condo with fridge and washer dryer. New paint and fresh flooring makes this cute condo with a great location an absolute bargain!!
- Type:
- Single Family
- Sq.Ft.:
- 1,800
- Status:
- NEW LISTING
- Beds:
- 4
- Lot size:
- 0.16 Acres
- Year built:
- 2021
- Baths:
- 2.00
- MLS#:
- 2100771
- Subdivision:
- Whisper Mixed Use Sub Ph 1a
ADDITIONAL INFORMATION
Welcome to this beautifully designed 4-bedroom, 2-bathroom home DR Horton Home, offering 1,800 square feet of comfortable living space. Situated on a peaceful cul-de-sac, this home combines style, functionality, and modern amenities, making it the perfect place to call home. As you step inside, you’ll be greeted by a spacious, wide entryway that sets the tone for the open floor plan. The heart of the home is the inviting kitchen, featuring elegant granite countertops, ample cabinetry for storage, and a seamless flow into the dining and living areas—ideal for both everyday living and entertaining. The large primary suite is a true retreat, complete with a full en-suite bathroom offering a walk-in shower, dual vanities, and an oversized walk-in closet that provides generous space for all your wardrobe needs. Three additional well-sized bedrooms share a second full bathroom. Step outside to the expansive, fully fenced backyard, where you'll find a covered back porch and a charming pergola—perfect for relaxing or hosting gatherings. The yard is equipped with a full sprinkler system to maintain lush, green lawns all year round. This home is designed for convenience and durability, with full gutters to protect the exterior, which is a blend of timeless brick and masonry. Situated in a quiet cul-de-sac, this property offers peace and privacy while still being close to all the amenities you need.
- Type:
- Single Family
- Sq.Ft.:
- 1,487
- Status:
- NEW LISTING
- Beds:
- 2
- Lot size:
- 0.29 Acres
- Year built:
- 1939
- Baths:
- 1.00
- MLS#:
- 562897
ADDITIONAL INFORMATION
If you’ve been dreaming of living in a picturesque home, full of charm and complete with a porch and white picket fence, then look no further, you’re home! This 1930's, 2-bedroom/1 bath gem is located directly across the street from the Texas State University campus, as well as being convenient to all the great things San Marcos has to offer. Step through the front door and enter a warm and inviting living and dining area full of natural light and high ceiling that make you instantly fall in love with the home. The spacious dining area is perfect for presenting meals prepared in the large kitchen that boasts plenty of cabinet and counter space. Directly off the kitchen is the laundry area that leads out to a deck that oversees the extensive backyard. The two bedrooms are located on opposite sides of a short hallway off the front entry. The primary bedroom has a bonus sun room that could be used as an office, home gym or even a nursery. The large bathroom hosts a double sink vanity, oversized closet and new tile flooring to tie the two area together. There is a soaking tub for relaxing after a long day, as well as a stand-alone shower. The home features the original hard wood flooring in the living/dining areas as well as in the bedrooms. This one-of-a-kind beauty has recently had a full exterior paint job and a new roof installed. Sit on the front porch and watch the world go by or gather on the back deck or by the fire pit and enjoy the quiet simple life of being home.
- Type:
- Single Family
- Sq.Ft.:
- 1,152
- Status:
- NEW LISTING
- Beds:
- 3
- Lot size:
- 0.22 Acres
- Year built:
- 1955
- Baths:
- 1.00
- MLS#:
- 8742530
- Subdivision:
- Forest Hills
ADDITIONAL INFORMATION
This three-bedroom, one-bath home in San Marcos offers 1,152 square feet of thoughtfully updated living space. Fresh interior and exterior paint enhance the inviting atmosphere, while wood floors and Saltillo tile add timeless appeal. A new roof, installed in 2024, provides peace of mind, and the screened-in porch creates the perfect spot to enjoy the outdoors. Located near Texas State University, it is an excellent choice for faculty, students, or anyone who enjoys the vibrant campus atmosphere. Also close to the San Marcos River and downtown, the home delivers a balance of convenience and comfort, ideal for those seeking a sense of community and active lifestyle.
$499,000
713 Mountain Dr San Marcos, TX 78666
- Type:
- Single Family
- Sq.Ft.:
- 2,219
- Status:
- NEW LISTING
- Beds:
- 4
- Lot size:
- 1.03 Acres
- Year built:
- 1984
- Baths:
- 3.00
- MLS#:
- 6410365
- Subdivision:
- Willow Creek 3
ADDITIONAL INFORMATION
Set on a 1.03-acre lot in San Marcos, TX, this 4-bedroom, 3-bathroom home offers a peaceful setting with scenic Hill Country views. Built in 1984, the home features a spacious living room with beamed ceilings, a stone fireplace, and a wet bar, making it perfect for entertaining. Recent updates make it move-in ready, including energy-efficient windows installed in 2024, a new HVAC system in 2021, and the removal of all popcorn ceilings with fresh paint throughout in 2024. Additional highlights include built-in bookcases and a sunroom filled with natural light. The fully fenced backyard offers a large deck, ideal for hosting gatherings or relaxing, along with two storage sheds for added convenience. Enjoy privacy and stunning views, just minutes from the beauty of the Texas Hill Country.
- Type:
- Single Family
- Sq.Ft.:
- 1,232
- Status:
- NEW LISTING
- Beds:
- 3
- Lot size:
- 0.11 Acres
- Year built:
- 1950
- Baths:
- 2.00
- MLS#:
- 5793895
- Subdivision:
- S9195 - Victory Gardens First Section
ADDITIONAL INFORMATION
Step into the perfect blend of historic charm and modern luxury with this stunningly remodeled home in the desirable Victory Gardens neighborhood of San Marcos. Victory Gardens is known for its tree-lined streets, friendly community vibe, and proximity to everything. You’re just minutes from downtown, Texas State University, and the iconic San Marcos River. Enjoy local shopping, dining, and all the charm this historic neighborhood has to offer. From updated plumbing and electrical systems to fresh paint and designer finishes, this home has been completely brought back to life with meticulous attention to detail. This is more than just a house—it’s a piece of history reimagined for modern living. Don’t miss this golden opportunity to own a one-of-a-kind home in the heart of San Marcos.
$1,750,000
370 Rim Rock Ranch San Marcos, TX
- Type:
- Single Family
- Sq.Ft.:
- 3,776
- Status:
- NEW LISTING
- Beds:
- 4
- Lot size:
- 7 Acres
- Year built:
- 2017
- Baths:
- MLS#:
- 1824500
- Subdivision:
- Rim Rock Ranch Estates
ADDITIONAL INFORMATION
Experience Hill Country Living at Its Finest on 7 Acres of Pure Texas Beauty Nestled in the rolling hills of the Texas Hill Country, this custom-built home offers the perfect blend of luxury, comfort, and functionality. Spanning 7 acres, this stunning property includes a spacious 4-bedroom, 3-bath main home, a separate Casita, and a 2-car garage, creating an idyllic setting for both relaxation and entertainment. As you step into the main house, you'll be greeted by soaring ceilings and an abundance of natural light from floor-to-ceiling windows. The centerpiece of the great room is a dramatic rock fireplace, perfect for cozy evenings. Open to the dining area and a chef's dream kitchen, this space is truly built for both cooking and socializing. The kitchen features a massive granite island with seating for two, a wine fridge, and an ice maker-ideal for hosting. The apron-style stainless steel sink overlooks the expansive covered patio and outdoor kitchen area, providing a seamless flow between indoor and outdoor living. The luxurious primary bedroom, located on the main floor, offers high ceilings and sweeping views of the surrounding Hill Country, the covered patio, and the private spa. The en-suite bathroom rivals the finest luxury hotels, with a walk-in shower featuring dual shower panels with jets, double vanities set in a beautiful piece of furniture, a clawfoot tub beneath a stunning chandelier, and even a 3-person sauna. The adjacent laundry room provides added convenience with a double sink, ample storage, and shelves for easy organization. A secondary bedroom off the kitchen currently serves as a TV room and boasts built-in bookshelves. A full bath located nearby also serves as a guest bathroom. Down the hall, you'll find a spacious office complete with a hidden room ideal for a gun safe, along with the home's water purification system, water softener, and water heater. Upstairs, a second living area awaits, offering a cozy retreat with a built-in cabinet housing a mini fridge and microwave-perfect for enjoying quiet evenings or a second space for guests. Two generous bedrooms with walk-in closets share a full bathroom, making the second floor an ideal space for family or visitors. A private exterior door leads to the attached carport, which includes a convenient sink for outdoor projects. For additional storage and workspace, the 24x40 two-car garage is a standout feature, complete with attic ladder access for extra storage. Just steps away, the charming Casita provides a comfortable and private retreat. Featuring a spacious living area, built-in cabinetry in the kitchen, a stove, microwave, refrigerator, full bath, and a queen-size Murphy bed, this space is perfect for guests, extended family, or a home office. Two window units provide air conditioning, while a Pot Belly stove keeps it cozy in the cooler months. Open the garage door for fresh air and the option to use the space for recreation, whether it's a pool table, home gym, or more. For outdoor enjoyment, the property offers a wealth of options. Enjoy morning coffee on the private patio between the Casita and garage, or take a short walk to the outdoor fireplace and gazebo to savor the sunset or dine al fresco. Additional features include a solar-powered entrance gate, solar-powered chandelier at the front swing, a barn with R-panels, and a well house with a 650-foot-deep well and a 3,000-gallon water storage tank. The home also includes gutters on the front and back of the main house, ensuring low-maintenance living. This Texas-sized property truly has it all-luxury, functionality, and serenity, making it the ultimate setting for living, playing, and relaxing in the heart of the Hill Country. Don't miss your chance to own this exceptional estate.
$324,900
1837 Pearce Ct. San Marcos, TX 78666
- Type:
- Single Family
- Sq.Ft.:
- 1,334
- Status:
- NEW LISTING
- Beds:
- 3
- Lot size:
- 0.22 Acres
- Year built:
- 1996
- Baths:
- 2.00
- MLS#:
- 1824720
- Subdivision:
- THOMAS
ADDITIONAL INFORMATION
From the minute you walk into this open concept living with high ceilings, you feel the sense of home. In the living area, you can enjoy the view to your covered patio and deck! This move-in ready 3 bed/2 bath home has great natural lighting throughout. Granite counters, freshly painted cabinets, stainless steel appliances and gas cooking are ready for entertaining family and friends in this kitchen and nook! Primary bedroom features tray ceilings along with double vanities, walk-in shower and HIS and HERS closets in the primary bath. Great utility room with granite counter and space for all your laundry needs. The backyard and deck is a fabulous space for entertaining as well or just sitting out and enjoying the Texas Summer nights or the cool evenings of Fall among the mature trees. There is even a "dog run" on the side of the house for your fur baby! Did I mention the RV hookup? Don't let this one slip through your fingers...it is a MUST SEE!
$334,900
232 Lance Trail San Marcos, TX 78666
- Type:
- Single Family
- Sq.Ft.:
- 1,913
- Status:
- NEW LISTING
- Beds:
- 4
- Lot size:
- 0.14 Acres
- Year built:
- 2019
- Baths:
- 2.00
- MLS#:
- 92669809
- Subdivision:
- Cottonwood Creek Ph 3 Unit 2
ADDITIONAL INFORMATION
Located in San Marcos, this desirable One story single-family home showcases stunning ranch views from the back patio. With 4 bedrooms, 2 bathrooms, upgraded light fixtures, insulated interior walls, and a new roof featuring 3D shingles, this residence is Perfect for entertaining & move on ready. Meticulously cared for by its sole owners, this turnkey home exudes comfort and elegance. Take advantage of community perks such as 2 parks, a splash pad, and a dog park. Sellers are being relocated.
- Type:
- Single Family
- Sq.Ft.:
- 2,479
- Status:
- NEW LISTING
- Beds:
- 5
- Lot size:
- 0.14 Acres
- Year built:
- 2023
- Baths:
- 4.00
- MLS#:
- 9672797
- Subdivision:
- Trace
ADDITIONAL INFORMATION
Elegance meets functionality in this gorgeous home at TRACE. This spacious two-story home is brimming with curb appeal and luxury finishes. The open floor plan, sprawling bedrooms, soaring ceilings, chef-inspired kitchen and added study leave nothing to be desired. Designed to enhance your lifestyle, this home showcases spacious indoor and outdoor entertaining areas, abundant storage, lush front yard landscaping and exquisite interior details. This remarkable home is located within the community of TRACE, where residents enjoy incredible neighborhood amenities and quick access to all of life’s necessities.
- Type:
- Single Family
- Sq.Ft.:
- 2,370
- Status:
- NEW LISTING
- Beds:
- 5
- Lot size:
- 0.16 Acres
- Year built:
- 2023
- Baths:
- 4.00
- MLS#:
- 8769106
- Subdivision:
- Trace
ADDITIONAL INFORMATION
Elegance meets functionality in this gorgeous home at TRACE. This spacious two-story home is brimming with curb appeal and luxury finishes. The open floor plan, sprawling bedrooms, soaring ceilings, chef-inspired kitchen and added study leave nothing to be desired. Designed to enhance your lifestyle, this home showcases spacious indoor and outdoor entertaining areas, abundant storage, lush front yard landscaping and exquisite interior details. This remarkable home is located within the community of TRACE, where residents enjoy incredible neighborhood amenities and quick access to all of life’s necessities.
- Type:
- Single Family
- Sq.Ft.:
- 2,479
- Status:
- NEW LISTING
- Beds:
- 5
- Lot size:
- 0.16 Acres
- Year built:
- 2023
- Baths:
- 4.00
- MLS#:
- 1802808
- Subdivision:
- Trace
ADDITIONAL INFORMATION
Elegance meets functionality in this gorgeous home at TRACE. This spacious two-story home is brimming with curb appeal and luxury finishes. The open floor plan, sprawling bedrooms, soaring ceilings, chef-inspired kitchen and added study leave nothing to be desired. Designed to enhance your lifestyle, this home showcases spacious indoor and outdoor entertaining areas, abundant storage, lush front yard landscaping and exquisite interior details. This remarkable home is located within the community of TRACE, where residents enjoy incredible neighborhood amenities and quick access to all of life’s necessities.
- Type:
- Single Family
- Sq.Ft.:
- 2,821
- Status:
- NEW LISTING
- Beds:
- 5
- Lot size:
- 0.17 Acres
- Year built:
- 2023
- Baths:
- 4.00
- MLS#:
- 1394853
- Subdivision:
- Trace
ADDITIONAL INFORMATION
Spacious, open living is what you will find in this stunning, Terrata Home. With a wide array of rooms and spaces, this floor plan is bound to have everything you need! Featuring five bedrooms and three-and-a-half-baths, this home is truly the home every entertainer dreams of. The chef-inspired kitchen is the main focal point of the first floor, with extensive counterspace and sleek cabinetry. Off the entryway, you’ll find a study, perfect for a home office, formal dining room, or sitting area. Up the stairs, you also have a large game room, great for the kids to have their friends over, or to host a game night of your own. With so much room, the Yoakum is one of the most flexible floor plans with hidden gems around every corner. Your new dream home is waiting for you!
- Type:
- Single Family
- Sq.Ft.:
- 2,448
- Status:
- NEW LISTING
- Beds:
- 4
- Lot size:
- 0.14 Acres
- Year built:
- 2023
- Baths:
- 3.00
- MLS#:
- 9368497
- Subdivision:
- Trace
ADDITIONAL INFORMATION
This incredible, two-story home is located within the stunning master-planned community of TRACE. Ideally situated in San Marcos, this four-bedroom home is sure to exceed expectations. Featuring an open layout on the main floor, enjoy a seamless layout from the kitchen to the family room and dining room. Additionally, this home features a study that can be used as a home office, playroom, reading room and more. Upstairs, this home offers four large bedrooms including a spectacular master suite. Designed with your family in mind, this home also comes with a spacious game room on the second story.
- Type:
- Single Family
- Sq.Ft.:
- 2,448
- Status:
- NEW LISTING
- Beds:
- 4
- Lot size:
- 0.14 Acres
- Year built:
- 2023
- Baths:
- 3.00
- MLS#:
- 4603981
- Subdivision:
- Trace Sub Pa 2b Sec B
ADDITIONAL INFORMATION
This incredible, two-story home is located within the stunning master-planned community of TRACE. Ideally situated in San Marcos, this four-bedroom home is sure to exceed expectations. Featuring an open layout on the main floor, enjoy a seamless layout from the kitchen to the family room and dining room. Additionally, this home features a study that can be used as a home office, playroom, reading room and more. Upstairs, this home offers four large bedrooms including a spectacular master suite. Designed with your family in mind, this home also comes with a spacious game room on the second story.
- Type:
- Single Family
- Sq.Ft.:
- 756
- Status:
- NEW LISTING
- Beds:
- 2
- Lot size:
- 0.13 Acres
- Year built:
- 1982
- Baths:
- 1.00
- MLS#:
- 563230
ADDITIONAL INFORMATION
Investor special or perfect property for a traditional buyer who is willing to put in some sweat equity. The home is being sold "as is/where is" with all faults. This property is located 1.2 miles from the San Marcos Square and 1.4 miles from Texas State University. The home sits on an oversized lot measuring .41 acres per a recently completed survey. Additionally is it zoned SF-6, per the City of San Marcos Planning and Development office, which means the lot can be subdivided. Buyer and buyer's agent to verify all information. Given the condition of the home cash is preferred, but seller will not rule out conventional financing if buyer's lender will underwrite it and other terms are favorable. Seller has never occupied the property and does not know the age of the home. All items will be removed from home prior to closing. Seller is a licensed real estate agent in the state of Texas
- Type:
- Single Family
- Sq.Ft.:
- 1,904
- Status:
- NEW LISTING
- Beds:
- 4
- Lot size:
- 0.18 Acres
- Year built:
- 2023
- Baths:
- 2.00
- MLS#:
- 3199983
- Subdivision:
- Trace Sub Pa 2b Sec C
ADDITIONAL INFORMATION
The spacious and inviting single-story, 4-bedroom, home offers you the life you long for. As you make your way down the inviting foyer, you’ll step into the main living area and can easily picture yourself relaxing with your family and hosting get-togethers with friends. Located directly off of the family room is the impressive kitchen, designed with aesthetic and functionality in mind. Take dinner outside onto the covered back patio, enjoying the summer sunsets and peaceful breeze. End each day in the private master suite that encompasses a spacious bedroom, luxurious master bath, and walk-in closet. This home is everything you’ve been dreaming of and is waiting for you!
- Type:
- Single Family
- Sq.Ft.:
- 1,841
- Status:
- NEW LISTING
- Beds:
- 4
- Lot size:
- 0.22 Acres
- Year built:
- 2023
- Baths:
- 2.00
- MLS#:
- 2148219
- Subdivision:
- Trace Sub Pa 2b Sec C
ADDITIONAL INFORMATION
The spacious and inviting single-story, 4-bedroom, home offers you the life you long for. As you make your way down the inviting foyer, you’ll step into the main living area and can easily picture yourself relaxing with your family and hosting get-togethers with friends. Located directly off of the family room is the impressive kitchen, designed with aesthetic and functionality in mind. Take dinner outside onto the covered back patio, enjoying the summer sunsets and peaceful breeze. End each day in the private master suite that encompasses a spacious bedroom, luxurious master bath, and walk-in closet. This home is everything you’ve been dreaming of and is waiting for you!
- Type:
- Single Family
- Sq.Ft.:
- 1,403
- Status:
- NEW LISTING
- Beds:
- 3
- Lot size:
- 0.14 Acres
- Year built:
- 2023
- Baths:
- 2.00
- MLS#:
- 7518312
- Subdivision:
- Trace Sub Pa 2b Sec B
ADDITIONAL INFORMATION
Found within the vibrant master plan community of TRACE, this beautiful Terrata home shines through with superior attention-to-detail. Featuring an efficient three-bedroom, two-bathroom layout, boasting upgraded interiors with a large living room and exclusive master suite. The upgraded kitchen features a full suite of energy-efficient appliances, sleek cabinetry, and white granite countertops, providing the perfect space for preparing and enjoying meals. This home truly offers the best of both worlds – a stylish and sophisticated living space, paired with all the practical amenities necessary for comfortable everyday living.
- Type:
- Single Family
- Sq.Ft.:
- 1,403
- Status:
- NEW LISTING
- Beds:
- 3
- Lot size:
- 0.19 Acres
- Year built:
- 2023
- Baths:
- 2.00
- MLS#:
- 5453192
- Subdivision:
- Trace Sub Pa 2b Sec C
ADDITIONAL INFORMATION
Found within the vibrant master plan community of TRACE, this beautiful Terrata home shines through with superior attention-to-detail. Featuring an efficient three-bedroom, two-bathroom layout, boasting upgraded interiors with a large living room and exclusive master suite. The upgraded kitchen features a full suite of energy-efficient appliances, sleek cabinetry, and white granite countertops, providing the perfect space for preparing and enjoying meals. This home truly offers the best of both worlds – a stylish and sophisticated living space, paired with all the practical amenities necessary for comfortable everyday living.
- Type:
- Single Family
- Sq.Ft.:
- 2,300
- Status:
- NEW LISTING
- Beds:
- 4
- Lot size:
- 0.15 Acres
- Year built:
- 2024
- Baths:
- 3.00
- MLS#:
- 6256350
- Subdivision:
- Whisper
ADDITIONAL INFORMATION
This single-story home is perfect for those who value space and comfort. There are three bedrooms at the front of the home and an owner’s suite in the back with a full bathroom. The open living space is located near a covered patio and includes a versatile retreat that can be used as a den or home office.
- Type:
- Single Family
- Sq.Ft.:
- 2,911
- Status:
- NEW LISTING
- Beds:
- 5
- Lot size:
- 0.15 Acres
- Year built:
- 2024
- Baths:
- 4.00
- MLS#:
- 6246361
- Subdivision:
- Whisper
ADDITIONAL INFORMATION
This two-story Next Gen® home design is great for large households. The first floor includes an attached private suite with its own separate entrance, living room, bedroom, bathroom and kitchenette. In the main home is an open living area and an owner’s suite. Upstairs are three bedrooms and a versatile game room that is great for kids and teenagers.
- Type:
- Single Family
- Sq.Ft.:
- 2,300
- Status:
- NEW LISTING
- Beds:
- 4
- Lot size:
- 0.14 Acres
- Year built:
- 2024
- Baths:
- 3.00
- MLS#:
- 6337159
- Subdivision:
- Whisper
ADDITIONAL INFORMATION
This single-story home is perfect for those who value space and comfort. There are three bedrooms at the front of the home and an owner’s suite in the back with a full bathroom. The open living space is located near a covered patio and includes a versatile retreat that can be used as a den or home office.
- Type:
- Single Family
- Sq.Ft.:
- 1,895
- Status:
- NEW LISTING
- Beds:
- 4
- Lot size:
- 0.14 Acres
- Year built:
- 2024
- Baths:
- 2.00
- MLS#:
- 5949994
- Subdivision:
- Whisper
ADDITIONAL INFORMATION
This single-story home has a convenient layout with three bedrooms in total, including an owner’s suite which features a full bathroom and walk-in closet. The bedrooms converge around the open concept living area, which includes the kitchen, dining area and living room with a flex room across the hall and a small outdoor patio at the back.
- Type:
- Single Family
- Sq.Ft.:
- 2,028
- Status:
- NEW LISTING
- Beds:
- 3
- Lot size:
- 0.14 Acres
- Year built:
- 2020
- Baths:
- 2.00
- MLS#:
- 3908156
- Subdivision:
- Blanco Vista
ADDITIONAL INFORMATION
Welcome to Blanco Vista, a truly hidden gem! This home steals the show with its rare, finished out, 3 CAR GARAGE! Don’t worry about bugs because the garage is equipped with a full length pull down screen door over your main 2 car bay. Relax and enjoy the hill country views from your hot tub or extended patio deck in your beautiful back yard. Both front and back laws have been professionally landscaped. The spacious open floor plan allows easy conversation throughout the kitchen and living area with ample natural light. Blanco Vista is a very friendly and involved community with events happening weekly and monthly market days to support local small businesses. Blanco Vista also has some of the most highly rated schools in Hays County.

Listings courtesy of Unlock MLS as distributed by MLS GRID. Based on information submitted to the MLS GRID as of {{last updated}}. All data is obtained from various sources and may not have been verified by broker or MLS GRID. Supplied Open House Information is subject to change without notice. All information should be independently reviewed and verified for accuracy. Properties may or may not be listed by the office/agent presenting the information. Properties displayed may be listed or sold by various participants in the MLS. Listings courtesy of ACTRIS MLS as distributed by MLS GRID, based on information submitted to the MLS GRID as of {{last updated}}.. All data is obtained from various sources and may not have been verified by broker or MLS GRID. Supplied Open House Information is subject to change without notice. All information should be independently reviewed and verified for accuracy. Properties may or may not be listed by the office/agent presenting the information. The Digital Millennium Copyright Act of 1998, 17 U.S.C. § 512 (the “DMCA”) provides recourse for copyright owners who believe that material appearing on the Internet infringes their rights under U.S. copyright law. If you believe in good faith that any content or material made available in connection with our website or services infringes your copyright, you (or your agent) may send us a notice requesting that the content or material be removed, or access to it blocked. Notices must be sent in writing by email to [email protected]. The DMCA requires that your notice of alleged copyright infringement include the following information: (1) description of the copyrighted work that is the subject of claimed infringement; (2) description of the alleged infringing content and information sufficient to permit us to locate the content; (3) contact information for you, including your address, telephone number and email address; (4) a statement by you that you have a good faith belief that the content in the manner complained of is not authorized by the copyright owner, or its agent, or by the operation of any law; (5) a statement by you, signed under penalty of perjury, that the inf
 |
| This information is provided by the Central Texas Multiple Listing Service, Inc., and is deemed to be reliable but is not guaranteed. IDX information is provided exclusively for consumers’ personal, non-commercial use, that it may not be used for any purpose other than to identify prospective properties consumers may be interested in purchasing. Copyright 2024 Four Rivers Association of Realtors/Central Texas MLS. All rights reserved. |

| Copyright © 2024, Houston Realtors Information Service, Inc. All information provided is deemed reliable but is not guaranteed and should be independently verified. IDX information is provided exclusively for consumers' personal, non-commercial use, that it may not be used for any purpose other than to identify prospective properties consumers may be interested in purchasing. |
San Marcos Real Estate
The median home value in San Marcos, TX is $303,495. This is lower than the county median home value of $437,800. The national median home value is $338,100. The average price of homes sold in San Marcos, TX is $303,495. Approximately 23.87% of San Marcos homes are owned, compared to 67.22% rented, while 8.91% are vacant. San Marcos real estate listings include condos, townhomes, and single family homes for sale. Commercial properties are also available. If you see a property you’re interested in, contact a San Marcos real estate agent to arrange a tour today!
San Marcos, Texas has a population of 64,812. San Marcos is less family-centric than the surrounding county with 21.87% of the households containing married families with children. The county average for households married with children is 36.07%.
The median household income in San Marcos, Texas is $42,500. The median household income for the surrounding county is $71,061 compared to the national median of $69,021. The median age of people living in San Marcos is 24.9 years.
San Marcos Weather
The average high temperature in July is 94.3 degrees, with an average low temperature in January of 39.1 degrees. The average rainfall is approximately 35.2 inches per year, with 0.1 inches of snow per year.
