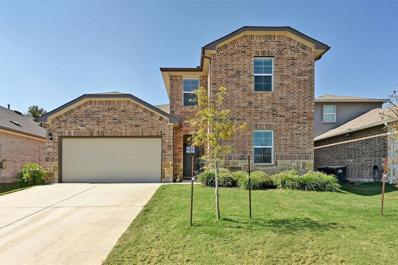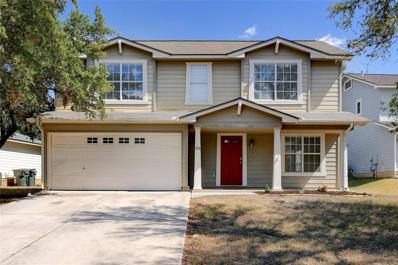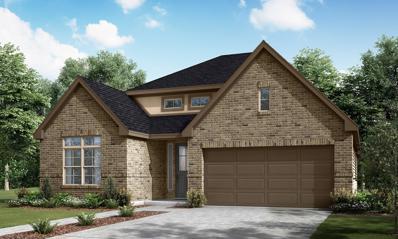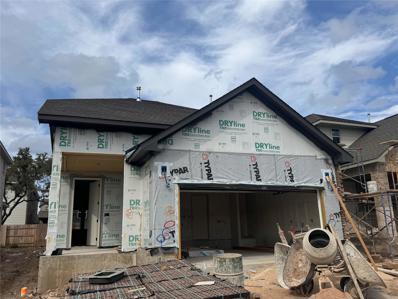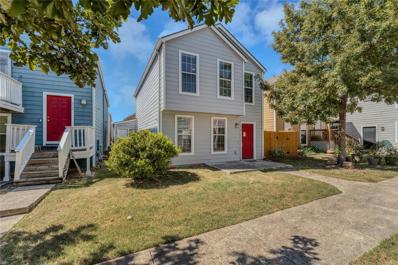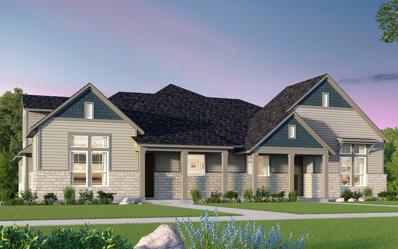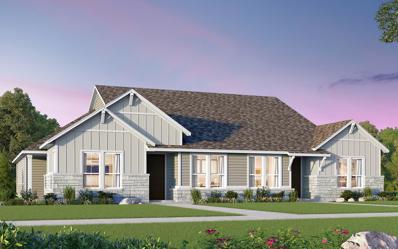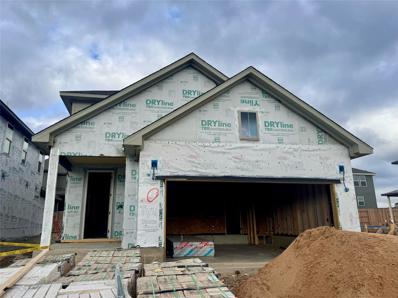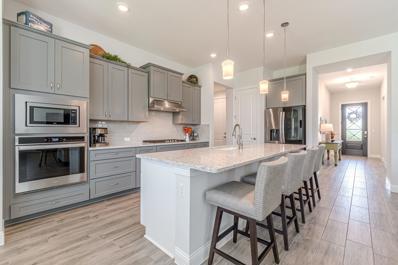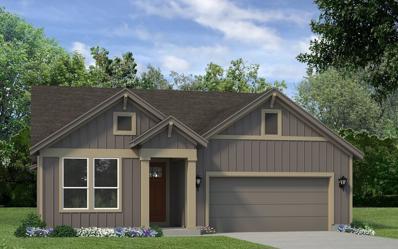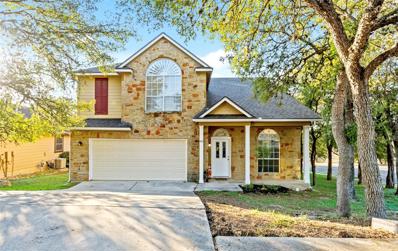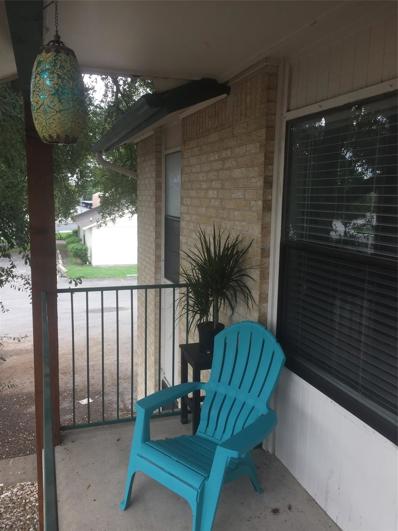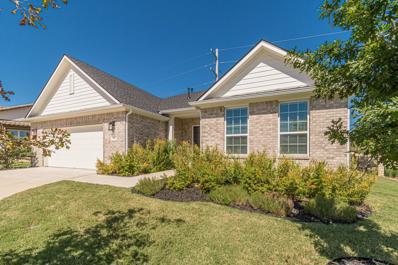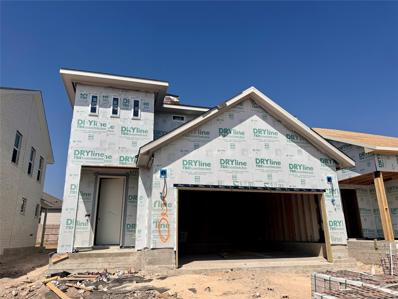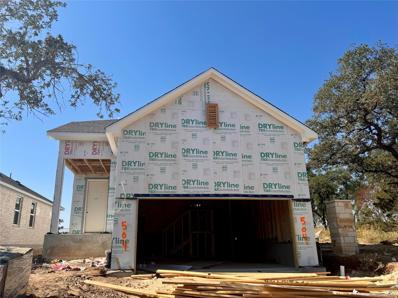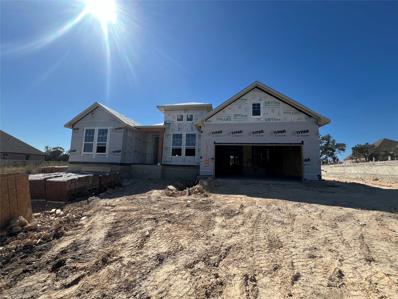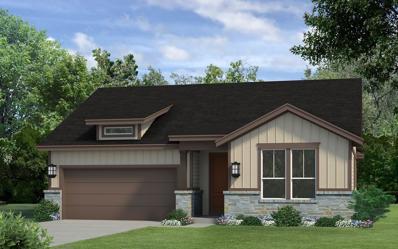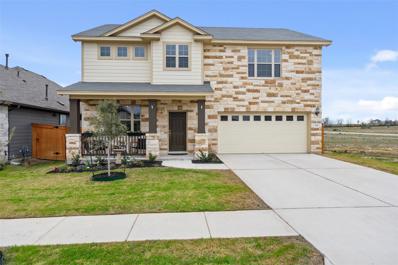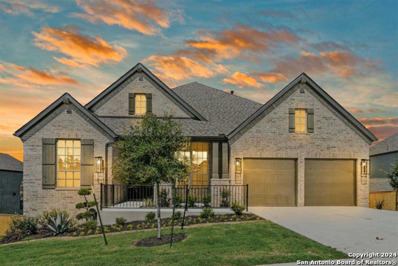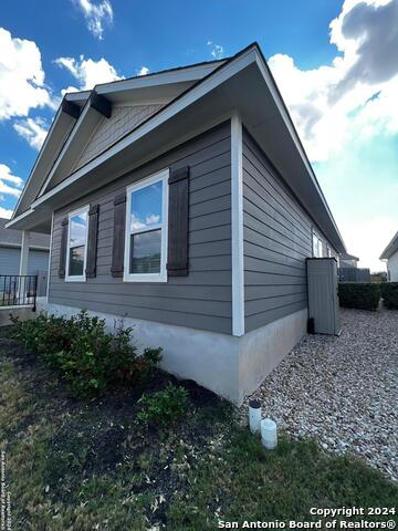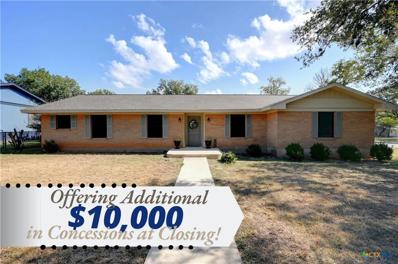San Marcos TX Homes for Sale
$334,990
132 Callado Cir San Marcos, TX 78666
- Type:
- Single Family
- Sq.Ft.:
- 2,186
- Status:
- Active
- Beds:
- 4
- Lot size:
- 0.14 Acres
- Year built:
- 2021
- Baths:
- 3.00
- MLS#:
- 4636149
- Subdivision:
- Whisper Mixed Use Sub Ph 1b
ADDITIONAL INFORMATION
Welcome to this stunning two-story home, located in the charming Whisper community. Spanning 2,186 square feet, this property offers 4 bedrooms and 3 full bathrooms, thoughtfully designed for both convenience and style. With 2 bedrooms downstairs—including a spacious primary suite—and 2 more bedrooms plus a large game room upstairs, there's ample space for everyone. The main level of this thoughtful plan boasts an open-concept layout, ideal for entertaining and family gatherings. The kitchen is the heart of the home, featuring stainless steel appliances, inclusing refrigerator, a natural gas cooktop, granite countertops with an undermount sink, and a classic subway tile backsplash. Throughout the main areas, you’ll find durable vinyl wood flooring, with plush carpet reserved for the bedrooms and closets. The large primary bedroom, located off the family room, includes a spacious ensuite bathroom with dual sinks at the vanity, an oversized walk-in shower, and a generous walk-in closet. The covered patio in the backyard invites you to enjoy outdoor living year-round, complete with full sod, a sprinkler system for easy maintenance, and gutters for added convenience. A 2-car garage completes this wonderful home. Experience the comfort and warmth of 132 Callado Circle—perfect for both relaxing and hosting memorable moments.
$309,900
105 Grant Ct San Marcos, TX 78666
- Type:
- Single Family
- Sq.Ft.:
- 1,478
- Status:
- Active
- Beds:
- 3
- Lot size:
- 0.38 Acres
- Year built:
- 2001
- Baths:
- 3.00
- MLS#:
- 5286551
- Subdivision:
- Bishop Crossing Sub Sec 1
ADDITIONAL INFORMATION
Beautifully Remodeled Home in a Quiet Cul-de-Sac! This thoughtfully updated 3-bedroom, 2.5-bath home offers a perfect blend of modern touches and comfortable living spaces. As you enter, you’ll immediately notice the fresh new interior paint and the elegance of luxury vinyl plank flooring throughout the main areas, giving the home a sleek and inviting feel. The kitchen has been completely remodeled with new cabinets and gorgeous granite countertops, making it the ideal space for cooking and entertaining, complete with stainless steel appliances for a polished look. Additionally, this home features a brand-new roof installed in September 2024, providing peace of mind for years to come. Upstairs, the bedrooms are outfitted with new carpet, adding warmth and comfort to your private retreat. The primary suite, filled with natural light, is a peaceful haven to relax in after a long day. Every detail has been considered to make this home truly move-in ready. Outside, enjoy the large, fully fenced backyard, shaded by mature oak trees, offering both privacy and a tranquil setting. The covered back porch is perfect for morning coffee or outdoor dining. The oversized 2-car garage provides ample storage and convenience, perfect for accommodating your needs. Located in a quiet cul-de-sac in a peaceful neighborhood, this home is a wonderful blend of comfort and modern updates. Don’t miss out on the opportunity to own this gem—schedule your showing today to experience all it has to offer!
- Type:
- Single Family
- Sq.Ft.:
- 1,923
- Status:
- Active
- Beds:
- 3
- Lot size:
- 0.17 Acres
- Year built:
- 2024
- Baths:
- 2.00
- MLS#:
- 4416935
- Subdivision:
- La Cima
ADDITIONAL INFORMATION
Ready in December 2024!! Do not miss out on the opportunity to call this home yours! Newmark Home's Lucerne floorplan has everything you need! This one-story home includes 3 beds, 2 baths, and a 2 car garage. It also boasts many amazing features like a covered patio and porch for maximum relaxation, a large family room, beautiful windows for natural light, and a 60' allusion fireplace for added style. Indulge in top of the line finishes like kitchen cabinet accent lighting, a tankless water heater, a water softener, and stainless-steel appliances, to add functionality to the home. Don't miss out on this excellent opportunity—schedule a viewing today!
- Type:
- Single Family
- Sq.Ft.:
- 1,960
- Status:
- Active
- Beds:
- 3
- Lot size:
- 0.09 Acres
- Baths:
- 3.00
- MLS#:
- 8500581
- Subdivision:
- La Cima
ADDITIONAL INFORMATION
NEW CONSTRUCTION BY ASHTON WOODS! Available Jan 2025! This gorgeous two-story, 3-bedroom Ladybird floor plan features an open kitchen and living area, perfect for entertaining friends and family! The primary bedroom is conveniently located downstairs, while the two bedrooms and loft upstairs offer scenic views of surrounding trees. Located in the beautiful La Cima neighborhood, this home is the best value for those seeking the Hill Country lifestyle with big city convenience!
- Type:
- Condo
- Sq.Ft.:
- 1,266
- Status:
- Active
- Beds:
- n/a
- Lot size:
- 0.25 Acres
- Year built:
- 2010
- Baths:
- 3.00
- MLS#:
- 8692213
- Subdivision:
- Blanco River Village No2 Condo
ADDITIONAL INFORMATION
This charming 1,200 sq ft 2 Bed 2.5 Bath condo offers the perfect blend of comfort and convenience with access to the Blanco River in the waterfront neighborhood park. Nestled in Blanco River Village in San Marcos Texas with easy access to IH35, Texas State University, and San Marcos Downtown and outlet malls, this home is ideal for professionals and students alike. Step inside to a spacious and well-lit living area, perfect for entertaining guests or relaxing after a long day. The kitchen is equipped with modern appliances and ample counter space, making meal prep a breeze. Upstairs, you'll find two generously sized bedrooms, each with its own private bathroom. The primary suite features a walk-in closet and a spa-like en-suite bathroom. Outside, you'll find a private backyard, perfect for grilling, gardening, or simply enjoying the fresh air. The attached two-car garage provides plenty of parking space for you and your guests. And if you're looking for outdoor recreation, you'll love the neighborhood park just steps away, featuring sidewalks, a playground, and a sports court. Don't miss out on this amazing opportunity to make this condo your new home. Contact us today to schedule a viewing!
- Type:
- Condo
- Sq.Ft.:
- 2,040
- Status:
- Active
- Beds:
- 3
- Lot size:
- 0.11 Acres
- Year built:
- 2024
- Baths:
- 3.00
- MLS#:
- 3369792
- Subdivision:
- Kissing Tree
ADDITIONAL INFORMATION
Evia plan with upgraded kitchen, granite countertops, SHELL interior scheme and flooring, optional study with double doors, Express cordless blinds
- Type:
- Condo
- Sq.Ft.:
- 1,525
- Status:
- Active
- Beds:
- 2
- Lot size:
- 0.11 Acres
- Year built:
- 2024
- Baths:
- 22.00
- MLS#:
- 2559185
- Subdivision:
- Kissing Tree
ADDITIONAL INFORMATION
Mitchell plan with upgraded kitchen, quartz countertops, SHORE interior scheme and flooring, optional study with double doors, Express cordless blinds
- Type:
- Single Family
- Sq.Ft.:
- 1,672
- Status:
- Active
- Beds:
- 3
- Lot size:
- 0.09 Acres
- Baths:
- 3.00
- MLS#:
- 1566660
- Subdivision:
- La Cima
ADDITIONAL INFORMATION
NEW CONSTRUCTION BY ASHTON WOODS! Available Jan 2025! This beautiful two-story, 3 bedroom home features the popular Austin floor plan with an open layout and a stylist, modern kitchen, perfect for gatherings. All bedrooms are located upstairs with large windows overlooking peaceful trees, and the home includes a full design package showcasing the signature Ashton Woods design touch. Situated in the stunning La Cima neighborhood, this home is the best value for those seeking comfort, style, and quality.
- Type:
- Single Family
- Sq.Ft.:
- 1,689
- Status:
- Active
- Beds:
- 2
- Lot size:
- 0.16 Acres
- Year built:
- 2022
- Baths:
- 2.00
- MLS#:
- 7596803
- Subdivision:
- Kissing Tree
ADDITIONAL INFORMATION
One of the lowest price per square foot traditional homes in prestigious 55+ Kissing Tree Community! This house offers the elusive larger lot that is so hard to find. So many options for adding a pool, a casita or a dream escape backyard with this size lot! - With no neighbor across from you, you have the peace and serenity of woodsy views and wandering deer. A well appointed home with an open floor plan offering you the best entertaining opportunity and spacious daily living. This floor plan features a large study/den option with endless use options. Main bedroom sits at the back of the home, with guest room at the front for max privacy when visitors come. Beautiful designer inspired kitchen options included painted two tone cabinets, quartz counters and large island kitchen. Dual vanities in main bathroom and oversized shower with bench really add to the perks of living your best life in this home! Covered back patio overlooks spacious backyard and is ready for you to come enjoy a peaceful cup of coffee or a nice adult beverage! This community offers pickleball courts, fitness center, indoor and outdoor pool, bocce ball courts, dart league, social event calendar, golf, endless clubs and groups. Come enjoy the Kissing Tree lifestyle in this beautiful Albany floor plan!
- Type:
- Single Family
- Sq.Ft.:
- 1,874
- Status:
- Active
- Beds:
- 2
- Lot size:
- 0.13 Acres
- Year built:
- 2024
- Baths:
- 2.00
- MLS#:
- 2738008
- Subdivision:
- Kissing Tree
ADDITIONAL INFORMATION
Goodwin plan with upgraded kitchen, quartz countertops, tile flooring, optional study with double doors, sliding glass door in living, enlarged covered patio, Express cordless blinds
$349,000
100 Grant Ct San Marcos, TX 78666
- Type:
- Single Family
- Sq.Ft.:
- 1,960
- Status:
- Active
- Beds:
- 3
- Lot size:
- 0.21 Acres
- Year built:
- 2001
- Baths:
- 3.00
- MLS#:
- 3154210
- Subdivision:
- Bishop Crossing Sub Sec 1
ADDITIONAL INFORMATION
New 2024 Roof! Freshly updated two-story charmer in West San Marcos’ established Bishop Crossing community. No HOA/Low Tax! This lovely cul-de-sac home is tucked away on a 0.21-acre corner lot surrounded by mature shade trees with an inviting front porch and a beautiful fenced-in backyard. Inside you will find soaring two-story ceilings in the open concept living and dining area, seamlessly flowing into the kitchen and family room. Recent 2024 updates include roof, fresh modern interior paint, updated granite countertops, tile backsplash, stainless steel appliances, new faucets, remodeled hall bath, new carpet, new light fixtures. Featuring a mix of high end laminate and tile flooring and new carpet in all the bedrooms/loft. The kitchen boasts a convenient center prep island and a sunny breakfast area in bay windows. The family room opens beautifully to the kitchen and features a cozy gas log fireplace. The entire backside of the home is lined in windows that bring in natural light and provide for a picturesque, tree filled backdrop. Upstairs you will find an awesome bonus flex room with an opening overlooking the living & dining room below, perfect for a home office, game room, fitness area or 4th bedroom conversion. All three bedrooms are well sized with new ceiling fans, and the primary suite sits under gorgeous, vaulted ceilings. Primary bath features granite double sink vanity, garden tub, shower, private commode and walk-in closet. Upstairs laundry for convenience! Outside, the pergola-shaded patio and mature mulch gardens create an inviting space for entertaining. The fenced yard ensures privacy with abundant shade trees. Nearby Franklin Square Park offers a playground, green space, with nature trails at the end of Lisa Ln where you can enjoy scenic hikes. Located just 2 miles from The Square in San Marcos and Texas State University, this well-priced gem offers a dreamy countryside feel with urban conveniences. Schedule a tour today!
- Type:
- Condo
- Sq.Ft.:
- 720
- Status:
- Active
- Beds:
- 2
- Lot size:
- 2.81 Acres
- Year built:
- 1982
- Baths:
- 2.00
- MLS#:
- 5222662
- Subdivision:
- Park North Condos
ADDITIONAL INFORMATION
Your going to love this fully updated, upstairs unit with newly remodeled kitchen and bathrooms. Mew refrigerator and range. Located 1 mile from campus, walking distance from HEB, and right on campus bus route. Easy access to I-35 in both directions. Enjoy local shopping & restaurants in the heart of San Marcos. Catch a football game at Bobcat Stadium, just a 10 minute walk away! Highly sought after location with great amenities such as, community Gazebo, Pool, and Basketball court and dog park just to name a few!
- Type:
- Single Family
- Sq.Ft.:
- 1,827
- Status:
- Active
- Beds:
- 2
- Lot size:
- 0.17 Acres
- Year built:
- 2021
- Baths:
- 2.00
- MLS#:
- 6168012
- Subdivision:
- Kissing Tree
ADDITIONAL INFORMATION
If you were waiting for the perfect home with a private backyard - you found it! This large spacious home in the prestigious 55 plus Kissing Tree Community is better than new! Offering a large screened in back patio with no rear neighbors on a nice curve of the street - providing a serene backyard experience for relaxing alone or entertaining friends and family. The open floor plan with the large island kitchen and living dining features all the space you could want for large gatherings. Ceramic wood look tile flooring throughout for easy cleaning is a beautiful neutral color that goes with any style of decor and the dark rich cabinetry throughout the home adds an air of class. Both bedrooms are located at separate ends of the home for privacy. The main bathroom is oversized with walk in shower also offers two closets for maximum organization. Washer, dryer, refrigerator and wall mounted TV convey with the home, making it move in ready for you!
- Type:
- Single Family
- Sq.Ft.:
- 2,281
- Status:
- Active
- Beds:
- 4
- Lot size:
- 0.09 Acres
- Baths:
- 4.00
- MLS#:
- 5930563
- Subdivision:
- La Cima
ADDITIONAL INFORMATION
NEW CONSTRUCTION BY ASHTON WOODS! Available Jan 2025! The Canyon plan in La Cima is our most popular floor plan in the Cottages. This home has open-to-below ceilings in the family room with the loft upstairs overlooking the downstairs. The Mother-In-Law plan downstairs with its own dedicated bathroom and huge walk-in closet are just a few reasons this plan is so popular. This home also features our Premium Milan package and is a must see.
- Type:
- Single Family
- Sq.Ft.:
- 1,970
- Status:
- Active
- Beds:
- 3
- Lot size:
- 0.11 Acres
- Baths:
- 3.00
- MLS#:
- 7713148
- Subdivision:
- La Cima
ADDITIONAL INFORMATION
NEW CONSTRUCTION BY ASHTON WOODS! Available Jan 2025! This Ladybird plan features a downstairs owner's suite with a separate tub and shower in private bathroom. This home backs to a greenspace on a corner lot that sits on the end of a cul-de-sac. Extremely tasteful design with our Premium Noir Collection featuring black cabinets with modern gold hardware and plumbing fixtures. Two bedrooms upstairs with a loft that could be used as a second living area.
- Type:
- Single Family
- Sq.Ft.:
- 3,222
- Status:
- Active
- Beds:
- 4
- Lot size:
- 0.2 Acres
- Baths:
- 4.00
- MLS#:
- 3568262
- Subdivision:
- La Cima
ADDITIONAL INFORMATION
NEW CONSTRUCTION BY ASHTON WOODS! Available Jan/Feb 2025! The Carolina is a single-story open plan that features 4 bedrooms, with one being a mother-in-law plan. The kitchen has ample cabinet and countertop space, a butler's pantry, and large walk-in food pantry. The owner's suite is over 340 sq.ft alone and the primary bath offers double vanities, separate tub for soaking, separate shower, and a huge walk-in closet. This home is on a dead-end road with no through traffic and backs to a greenbelt.
- Type:
- Single Family
- Sq.Ft.:
- 1,689
- Status:
- Active
- Beds:
- 3
- Lot size:
- 0.15 Acres
- Year built:
- 2024
- Baths:
- 2.00
- MLS#:
- 6812389
- Subdivision:
- Kissing Tree
ADDITIONAL INFORMATION
Albany plan with upgraded kitchen, quartz countertops, tile flooring, optional third bedroom, sliding glass door in living, enlarged covered patio, Express cordless blinds
- Type:
- Single Family
- Sq.Ft.:
- 2,386
- Status:
- Active
- Beds:
- 4
- Lot size:
- 0.17 Acres
- Year built:
- 2021
- Baths:
- 3.00
- MLS#:
- 2919771
- Subdivision:
- Trace Sub Pa 2b Sec B
ADDITIONAL INFORMATION
This stunning 4-bedroom, 2.5-bathroom home in the sought-after Trace subdivision offers the perfect blend of comfort and abundant space. One of the largest lots in the neighborhood, this property boasts ample room for outdoor entertaining, gardening, or simply enjoying the peace and quiet of your own private oasis. The open floor plan creates a welcoming atmosphere, ideal for entertaining or spending quality time with family. The modern kitchen features stainless steel appliances and granite countertops, making meal prep a breeze. The primary suite provides a tranquil escape, while the additional bedrooms upstairs offer ample space for family or guests. This home's true gem is the expansive backyard, one of the biggest in Trace. Whether you dream of creating a backyard oasis, a garden haven, or a playground for the kids, this incredible space offers endless possibilities. The Trace subdivision offers a friendly atmosphere and a variety of amenities, while remaining close to shopping, dining, and entertainment options. Enjoy the benefits of a close-knit community with the convenience of city living. Don't miss your chance to own this exceptional home in a premier San Marcos location. Contact us today for a showing! Home also for rent MLS3599646
- Type:
- Single Family
- Sq.Ft.:
- 2,150
- Status:
- Active
- Beds:
- 2
- Lot size:
- 0.15 Acres
- Year built:
- 2022
- Baths:
- 3.00
- MLS#:
- 4424331
- Subdivision:
- Kissing Tree
ADDITIONAL INFORMATION
BETTER THAN NEW! This gorgeous, 2 year old beauty, boasts all the bells & whistles of the model "Monroe" plan over-looking the 7th hole of the golf course. This home features the split bedroom plan featuring 2 primary suites --each w/ en suite bath & walk-in closet. There is NO CARPET throughout this home--just tasteful wood-look tiled plank flooring. Beautiful trayed ceilings throughout, plantation shutters, french doors that flank the additional study/den, inviting foyer, chef's kitchen w/ Kitchen Aid appliances, custom soft grey cabinetry, designer backsplash and granite countertops, built-in buffet, extended insulated 2 car garage plus golf cart garage, 3 solar tubes, screened porch and over-sized back deck are just a few of the many upgrades. Enjoy the active 55+ lifestyle at Kissing Tree with so many amenities and activities to enjoy including a heated indoor/outdoor pool, fitness center, golf course, pickle ball courts, Biergarten, 24 hr manned gate and more. Immaculate & move-in ready-- SEE THIS ONE TODAY!
Open House:
Saturday, 11/30 5:00-11:00PM
- Type:
- Single Family
- Sq.Ft.:
- 2,940
- Status:
- Active
- Beds:
- 4
- Lot size:
- 0.3 Acres
- Year built:
- 2024
- Baths:
- 4.00
- MLS#:
- 1812178
- Subdivision:
- La Cima 70s
ADDITIONAL INFORMATION
MLS# 1812178 - Built by Highland Homes - CONST. COMPLETED May 15 ~ This is one of the final opportunities to own a home in the exclusive 80' section of La Cima. The 213 plan sits on a prime homesite, offering picturesque views of the rolling Hill Country while featuring a more level backyard than typically found in this scenic setting. The soaring 13' ceilings, 4 spacious bedrooms, 3.5 baths, an entertainment room, and a private study - perfect for families or those who love to host. The expansive covered outdoor living area provides an inviting space to relax and enjoy the natural surroundings. Abundant windows flood the home with natural light, offering stunning outdoor views from the comfort of your living room. This home's exceptional design is located in one of the Hill Country's most sought-after communities - La Cima, ideally situated between Austin and San Antonio for easy access to both cities. La Cima offers a unique lifestyle with low taxes, an affordable HOA, and a wealth of amenities. Residents enjoy miles of trails for walking, biking, and jogging, as well as the community's own Central Park with a state-of-the-art amenity center. The center boasts a fully equipped gym, two pools, social spaces, meeting areas, and a balcony overlooking the Hill Country. Come see what makes Highland Homes in La Cima truly special!
$344,900
235 Mossycup Dr San Marcos, TX 78666
- Type:
- Single Family
- Sq.Ft.:
- 1,415
- Status:
- Active
- Beds:
- 3
- Lot size:
- 0.12 Acres
- Year built:
- 2019
- Baths:
- 2.00
- MLS#:
- 1812075
- Subdivision:
- Blanco Vista
ADDITIONAL INFORMATION
End of Year Sales Event! 10,0000 incentives for concessions! Don't miss out on this great opportunity! Welcome to San Marcos, Texas! Discover this charming 3-bedroom, 2-bathroom, single-story home boasting 1,415 sq ft of comfortable living space. Nestled in a fantastic community, this home offers an open floor plan perfect for entertaining and everyday living. Located within a community that truly has it all-enjoy access to an HOA-maintained pool for those warm Texas days, a serene duck pond for peaceful strolls, and scenic bike trails for outdoor enthusiasts. The friendly neighborhood atmosphere makes it an ideal place! Experience the best of San Marcos living-minutes from shopping, dining, the Blanco River, home to Texas State University and just a short drive to Austin, New Braunferls or San Antonio! Schedule your tour today!
- Type:
- Condo
- Sq.Ft.:
- 720
- Status:
- Active
- Beds:
- 2
- Lot size:
- 2.81 Acres
- Year built:
- 1983
- Baths:
- 2.00
- MLS#:
- 9476835
- Subdivision:
- Park North Condos
ADDITIONAL INFORMATION
This stylish 2-bedroom, 2-bathroom condo offers an ideal setup for roommates or a small family, providing both comfort and privacy. The modern interior features a spacious open layout, complete with a fully equipped kitchen and in-unit laundry for added convenience. Situated in the heart of San Marcos, you're just minutes from Texas State University, downtown hotspots, shopping, and dining. Plus, enjoy access to the community pool and parking, with water and trash services included. HOA fees apply, making this a hassle-free living experience!
- Type:
- Single Family
- Sq.Ft.:
- 2,059
- Status:
- Active
- Beds:
- 3
- Lot size:
- 0.28 Acres
- Year built:
- 1967
- Baths:
- 2.00
- MLS#:
- 557754
ADDITIONAL INFORMATION
**Seller offering an additional $10,000 in buyer concessions and incentives.** Looking for a new place to call home? Then this charming late 1960’s, 3 bedroom 2 bath home on a corner lot with mature oak trees will surely spark your interest. Located in the established Westover Subdivision, this property is less than 2 miles from downtown, within walking distance to the Prospect Trail System, and close to Crockett Elementary. If entertaining is your thing, then you’ll love the tin roof bar area out back that is perfect for barbequing and gathering with friends. Step inside, where you will find two generous living areas-one with a built in entertainment center. The kitchen is complete with a walk-in pantry and a separate tucked away oversized laundry room. Three bedrooms are located down the hall along with 2 full bathrooms. The primary bedroom hosts a walk-in closet, bonus closet, and en suite bathroom with separate vanity area. In addition, a majority of the house has refinished concrete floors, ceiling fans located throughout and tons of natural light. This property was built for a family and features an abundance of storage areas both inside and out. Plenty of parking is available, with enough space to accommodate a boat or potential RV. Come take a look and see if this could be your new home! House has been virtually staged.
- Type:
- Single Family
- Sq.Ft.:
- 3,258
- Status:
- Active
- Beds:
- 4
- Lot size:
- 0.18 Acres
- Year built:
- 2021
- Baths:
- 3.00
- MLS#:
- 8547126
- Subdivision:
- La Cima Ph 2 Sec B
ADDITIONAL INFORMATION
This beautifully designed 1-story home features 4 spacious bedrooms and 3 full baths, built-in 2021 with an open floor plan and plenty of natural light. The large kitchen with stainless steel appliances flows seamlessly into the living area, perfect for entertaining. Enjoy the privacy of backing up to no rear neighbors and relax on the added deck or in the included hot tub. This home also boasts a three-car garage, solar panels, and a water softener, offering comfort and energy efficiency in the sought-after La Cima community.
$436,500
1415 Lazy Ln San Marcos, TX 78666
- Type:
- Single Family
- Sq.Ft.:
- 1,918
- Status:
- Active
- Beds:
- 3
- Lot size:
- 1 Acres
- Year built:
- 1985
- Baths:
- 2.00
- MLS#:
- 2396634
- Subdivision:
- Sleepy Hollow
ADDITIONAL INFORMATION
Charming 3-Bedroom Home on a Beautiful Acre in San Marcos, TX Welcome to your dream home in the heart of San Marcos! This delightful 3-bedroom, 2-bathroom with office / study residence offers the perfect blend of comfort and privacy on a sprawling acre of land. As you approach this well-maintained home, you'll be greeted by the lush, mature trees that provide shade and tranquility. The property is securely enclosed with a privacy fence, ensuring your personal retreat is just that—private and serene. ackyard also features a 8x12 storage building that has lights and electricity with double doors and ramp for ease of use. Relax on the front porch and enjoy watching the deer graze in the front yard. inside to discover a fresh new paint throughout. The open and inviting layout is perfect for both relaxation and entertaining. The spacious living area flows seamlessly into the kitchen, making meal prep and gatherings a breeze. The large back deck extends your living space outdoors, offering an ideal spot to unwind and enjoy the surrounding nature. With its thoughtful updates and ample outdoor space, this home is ready for you to move in and make it your own. Don’t miss out on this exceptional opportunity to own a slice of paradise in San Marcos. Contact us today to schedule your private showing!

Listings courtesy of Unlock MLS as distributed by MLS GRID. Based on information submitted to the MLS GRID as of {{last updated}}. All data is obtained from various sources and may not have been verified by broker or MLS GRID. Supplied Open House Information is subject to change without notice. All information should be independently reviewed and verified for accuracy. Properties may or may not be listed by the office/agent presenting the information. Properties displayed may be listed or sold by various participants in the MLS. Listings courtesy of ACTRIS MLS as distributed by MLS GRID, based on information submitted to the MLS GRID as of {{last updated}}.. All data is obtained from various sources and may not have been verified by broker or MLS GRID. Supplied Open House Information is subject to change without notice. All information should be independently reviewed and verified for accuracy. Properties may or may not be listed by the office/agent presenting the information. The Digital Millennium Copyright Act of 1998, 17 U.S.C. § 512 (the “DMCA”) provides recourse for copyright owners who believe that material appearing on the Internet infringes their rights under U.S. copyright law. If you believe in good faith that any content or material made available in connection with our website or services infringes your copyright, you (or your agent) may send us a notice requesting that the content or material be removed, or access to it blocked. Notices must be sent in writing by email to [email protected]. The DMCA requires that your notice of alleged copyright infringement include the following information: (1) description of the copyrighted work that is the subject of claimed infringement; (2) description of the alleged infringing content and information sufficient to permit us to locate the content; (3) contact information for you, including your address, telephone number and email address; (4) a statement by you that you have a good faith belief that the content in the manner complained of is not authorized by the copyright owner, or its agent, or by the operation of any law; (5) a statement by you, signed under penalty of perjury, that the inf

 |
| This information is provided by the Central Texas Multiple Listing Service, Inc., and is deemed to be reliable but is not guaranteed. IDX information is provided exclusively for consumers’ personal, non-commercial use, that it may not be used for any purpose other than to identify prospective properties consumers may be interested in purchasing. Copyright 2024 Four Rivers Association of Realtors/Central Texas MLS. All rights reserved. |
San Marcos Real Estate
The median home value in San Marcos, TX is $303,495. This is lower than the county median home value of $437,800. The national median home value is $338,100. The average price of homes sold in San Marcos, TX is $303,495. Approximately 23.87% of San Marcos homes are owned, compared to 67.22% rented, while 8.91% are vacant. San Marcos real estate listings include condos, townhomes, and single family homes for sale. Commercial properties are also available. If you see a property you’re interested in, contact a San Marcos real estate agent to arrange a tour today!
San Marcos, Texas has a population of 64,812. San Marcos is less family-centric than the surrounding county with 21.87% of the households containing married families with children. The county average for households married with children is 36.07%.
The median household income in San Marcos, Texas is $42,500. The median household income for the surrounding county is $71,061 compared to the national median of $69,021. The median age of people living in San Marcos is 24.9 years.
San Marcos Weather
The average high temperature in July is 94.3 degrees, with an average low temperature in January of 39.1 degrees. The average rainfall is approximately 35.2 inches per year, with 0.1 inches of snow per year.
