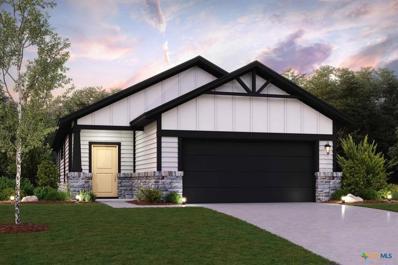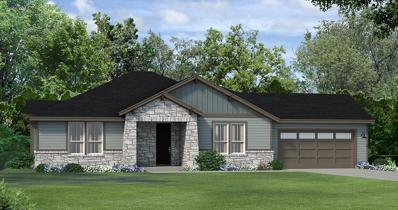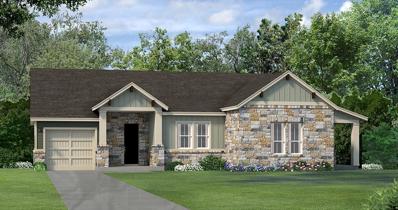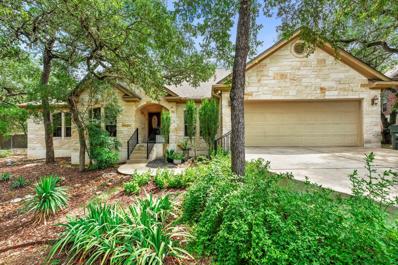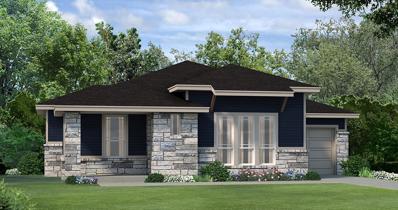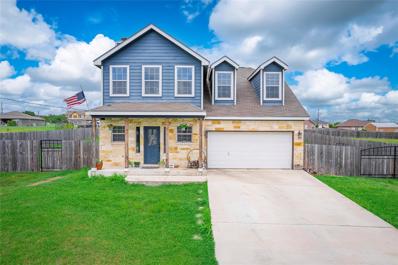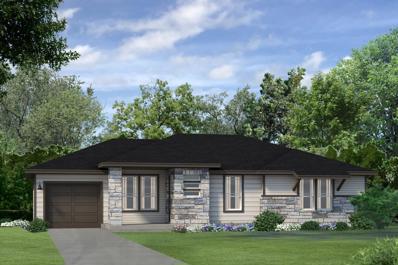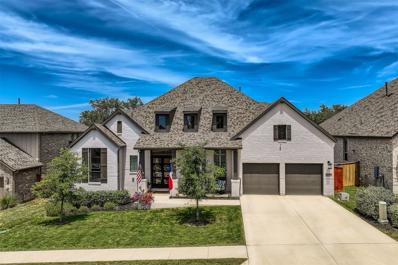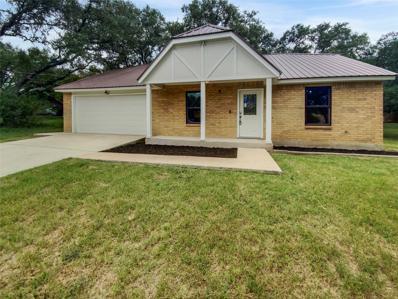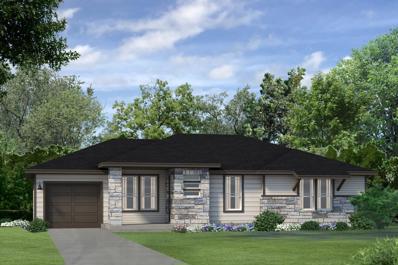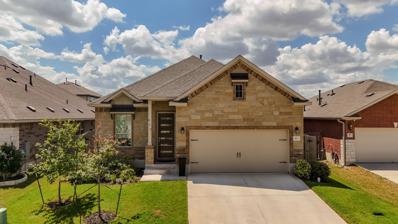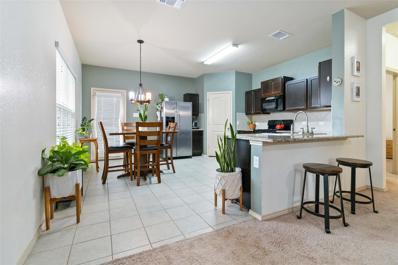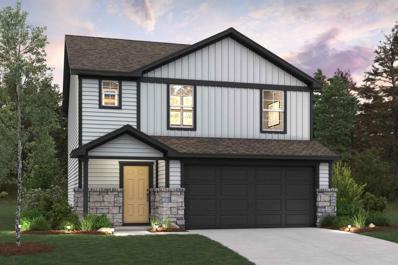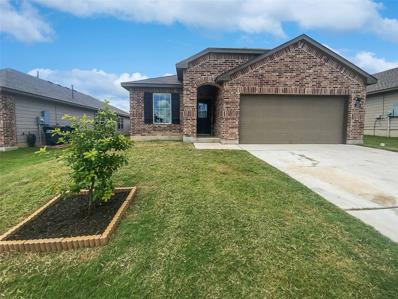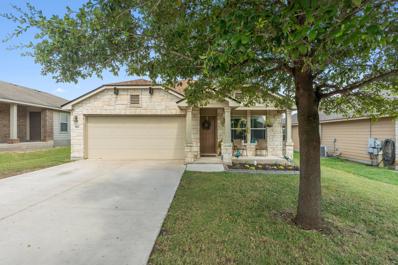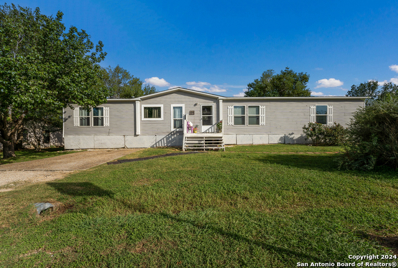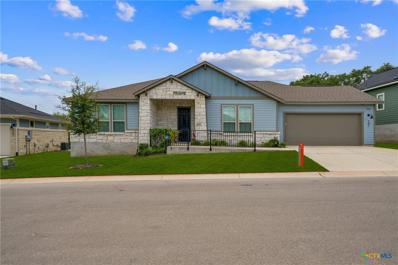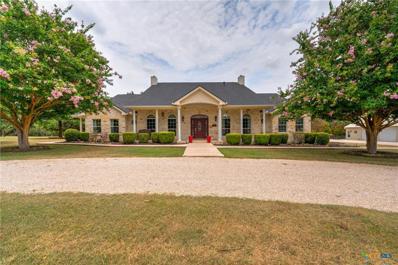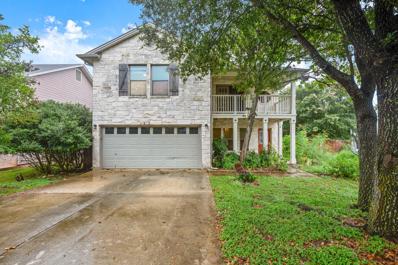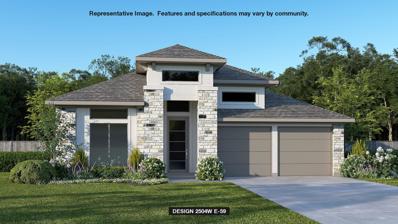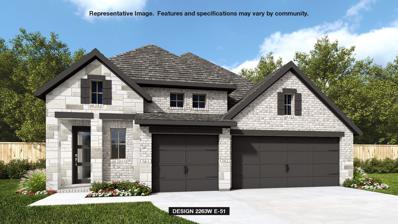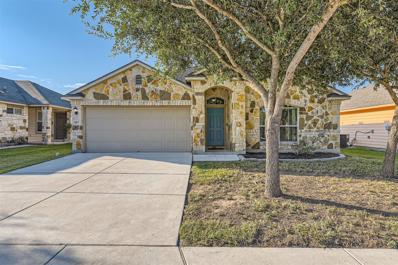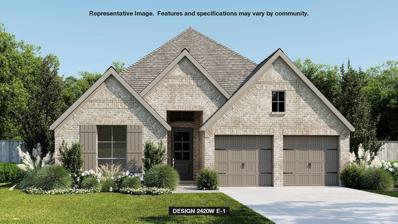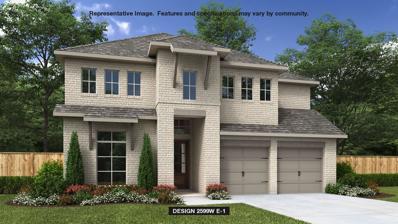San Marcos TX Homes for Sale
- Type:
- Single Family
- Sq.Ft.:
- 1,606
- Status:
- Active
- Beds:
- 4
- Lot size:
- 0.09 Acres
- Year built:
- 2024
- Baths:
- 2.00
- MLS#:
- 556393
ADDITIONAL INFORMATION
MLS 556393 - Built by Century Communities - Ready Now! ~ The one-story Hudson at Pinnacle at Cottonwood Creek welcomes you with a beautiful open-concept layout that's perfect for relaxing and entertaining. Upon entering from the front porch, you’ll find three generous secondary bedrooms—sharing a full hall bath—plus a wide-open great room, a gracious dining area and a well-appointed kitchen with a large island. You'll also appreciate a convenient laundry room. Nestled in the back of the home, the elegant owner's suite features a roomy walk-in closet. Additional home highlights & upgrades: 36 inch white cabinets, white quartz countertops, stainless steel appliances, walk-in shower ILO tub in primary bath, dual vanities in primary bath, landscape package, Century Home Connect smart home package!
- Type:
- Single Family
- Sq.Ft.:
- 2,560
- Status:
- Active
- Beds:
- 5
- Year built:
- 2024
- Baths:
- 3.00
- MLS#:
- 9679451
- Subdivision:
- Blanco Vista Tr L
ADDITIONAL INFORMATION
Explore to this must-see Moonstone home, ready for quick move-in on a homesite boasting full irrigation. Included features: a charming covered entry; a dynamic game room; an impressive kitchen offering quartz countertops, a center island and a walk-in pantry; an elegant dining room; a large great room; an airy loft; a stunning primary suite showcasing an immense walk-in closet and a private bath with cultured marble countertops; a convenient laundry; an extended covered patio and a 2-car garage. This home also offers vinyl plank flooring in select rooms. Tour today!
$441,650
116 Sandbar Dr San Marcos, TX 78666
- Type:
- Condo
- Sq.Ft.:
- 1,796
- Status:
- Active
- Beds:
- 2
- Lot size:
- 0.11 Acres
- Year built:
- 2024
- Baths:
- 2.00
- MLS#:
- 4649563
- Subdivision:
- Kissing Tree
ADDITIONAL INFORMATION
Trevino plan with upgraded PEEBLE flooring throughout, granite countertops, 8' doors whole house, optional garage storage, Express cordless blinds all windows
$407,590
124 Surfside St San Marcos, TX 78666
- Type:
- Condo
- Sq.Ft.:
- 1,698
- Status:
- Active
- Beds:
- 2
- Lot size:
- 0.11 Acres
- Year built:
- 2024
- Baths:
- 2.00
- MLS#:
- 5380836
- Subdivision:
- Kissing Tree
ADDITIONAL INFORMATION
Crenshaw plan with SHORE upgraded quartz countertops, upgraded DRIFTWOOD flooring throughout home, 8' doors whole house, optional two car garage, Express cordless blinds all windows
$529,000
103 Senisa Ct San Marcos, TX 78666
- Type:
- Single Family
- Sq.Ft.:
- 2,255
- Status:
- Active
- Beds:
- 4
- Lot size:
- 0.28 Acres
- Year built:
- 2010
- Baths:
- 3.00
- MLS#:
- 5986498
- Subdivision:
- Hughson Heights Sec 3-b
ADDITIONAL INFORMATION
Nestled among beautiful oak trees in a quiet cul-de-sac located within walking distance to the university, this home has a mother-in-law plan with the spacious owner’s suite separated from the other 3 generous bedrooms. A murphy bed and desk designed by California Closets in 1 of the bedrooms can be used when needed while also functioning as an office. You will enjoy having tile floors, a large living area with a fireplace, elegant formal dining and breakfast nook. Chef's Kitchen has granite countertops, custom cabinets, and a California Closets walk-in pantry. The Owner’s suite has a soaking tub and separate shower and 2 walk-in closets with one customized by California Closets. French doors open to an extended patio and a shaded backyard with low maintenance landscaping that is fully fenced with a front-facing fence of stone and wrought-iron. The over-sized 2-car garage and spacious utility room adds to this home’s generous storage options. The undeveloped lot next door can be purchased to add to your tranquility. The Hughson Heights neighborhood is a well-established and welcoming community, with friendly neighbors out walking at any hour of the day.
- Type:
- Condo
- Sq.Ft.:
- 1,373
- Status:
- Active
- Beds:
- 2
- Lot size:
- 0.11 Acres
- Year built:
- 2024
- Baths:
- 2.00
- MLS#:
- 2465372
- Subdivision:
- Kissing Tree
ADDITIONAL INFORMATION
Nelson Plan with SHELL upgrade flooring, granite countertops, optional two car garage, 8' interior doors and Express cordless blinds
- Type:
- Single Family
- Sq.Ft.:
- 2,035
- Status:
- Active
- Beds:
- 3
- Lot size:
- 0.5 Acres
- Year built:
- 2015
- Baths:
- 3.00
- MLS#:
- 7939837
- Subdivision:
- Sunflower Acres
ADDITIONAL INFORMATION
This delightful 3 bedroom, 2.5 bath residence boasts 2,035 SF of well-designed living space on a spacious 0.5-acre lot. The low maintenance tile floors and the stunning granite countertops with a large island in the kitchen, offer both functionality and a touch of luxury. The built-in double wall oven makes cooking for family and friends a breeze. Enjoy your meals in the dining area featuring a charming bay window that floods the room with natural light. The home also features a large game room, ideal for entertaining or creating a fun space for the kids. A newly installed fence ensures privacy and security for your backyard. The property also includes a water softener system, ensuring high-quality water throughout your home. Park your vehicles with ease in the finished garage, and appreciate the added dormers that provide extra character and curb appeal. Located less than 20 minutes from San Marcos and just 25 minutes from New Braunfels, this home offers the perfect balance of peaceful living with convenient access to nearby amenities and attractions.
- Type:
- Condo
- Sq.Ft.:
- 1,594
- Status:
- Active
- Beds:
- 2
- Lot size:
- 0.11 Acres
- Year built:
- 2024
- Baths:
- 2.00
- MLS#:
- 3021087
- Subdivision:
- Kissing Tree
ADDITIONAL INFORMATION
Spieth plan with Driftwood flooring, 8' doors, optional two car garage and Express cordless blinds on windows
- Type:
- Single Family
- Sq.Ft.:
- 3,119
- Status:
- Active
- Beds:
- 4
- Lot size:
- 0.2 Acres
- Year built:
- 2021
- Baths:
- 4.00
- MLS#:
- 4349487
- Subdivision:
- La Cima Ph I Sec 2
ADDITIONAL INFORMATION
Over $150,000 worth of high-end upgrades have shaped this magnificent residence into the home of your dreams! Enviably set in the sought-after La Cima community, this stately brick abode is fronted by meticulous landscaping which elevates its stunning curb appeal. Through the glass-inlaid double doors, discover a luxurious modern interior enhanced by two-story ceilings, elegant light fixtures, and hardwood floors. A seamlessly flowing layout ensures effortless entertaining in the living and dining areas, adorned with a corner gas fireplace and expansive glass sliders for a vibrant indoor/outdoor lifestyle. A magazine-inspired kitchen treats you to a complement of stainless-steel appliances, custom cabinetry with trim lighting, a display hutch for your prized wine and chinaware, a walk-in pantry, and sleek quartz countertops extending to the oversized island. After a long day, retire to the comfortable proportions of the four stylish bedrooms, the grandest of which is the generous primary suite showcasing a window-side sitting alcove, a bespoke wardrobe, and a spa-like ensuite with an inviting soaking tub. Venture out to the expansive covered patio and fenced-in backyard ideal for hosting intimate celebrations. Other notables include a versatile lifestyle room, a study with a tailor-made bookcase, plantation-shuttered windows with commercial bronze framing, two tankless water heaters, oversized secondary bedrooms, 2 additional pantries, a whole-house WiFi mesh, an exterior natural gas hookup, a Soffit plug for Christmas lights, and an attached 3-car garage with retractable overhead storage and epoxy flooring. Enjoy access to top-notch communal amenities like multiple pools, sports courts, hiking trails, recreational centers, and a gym as well as neighborhood activities and events. Come grab this incredible opportunity before it passes you by!
Open House:
Thursday, 11/28 8:00-7:00PM
- Type:
- Single Family
- Sq.Ft.:
- 1,362
- Status:
- Active
- Beds:
- 3
- Lot size:
- 0.73 Acres
- Year built:
- 1978
- Baths:
- 2.00
- MLS#:
- 3829576
- Subdivision:
- Deerwood Estates
ADDITIONAL INFORMATION
Welcome to this charming home, where comfort meets style. It features a cozy fireplace for chilly evenings and a modern, clean look with neutral paint and fresh interior updates. The kitchen delights with an accent backsplash and stainless steel appliances. The primary bedroom offers a spacious walk-in closet. Enjoy afternoons on the covered patio overlooking a fenced-in backyard with an additional shed for storage. This home is a true gem, ready for your personal touch.
$418,574
117 Surfside St San Marcos, TX 78666
- Type:
- Condo
- Sq.Ft.:
- 1,594
- Status:
- Active
- Beds:
- 2
- Lot size:
- 0.11 Acres
- Year built:
- 2024
- Baths:
- 2.00
- MLS#:
- 5908621
- Subdivision:
- Kissing Tree
ADDITIONAL INFORMATION
Spieth plan with SHORE flooring throughout, optional two car garage, tray ceilings in dining room, 8' doors whole house, Express cordless blinds on all windows
- Type:
- Single Family
- Sq.Ft.:
- 2,166
- Status:
- Active
- Beds:
- 3
- Lot size:
- 0.14 Acres
- Year built:
- 2022
- Baths:
- 2.00
- MLS#:
- 5002550
- Subdivision:
- Blanco Vista Tr S-t
ADDITIONAL INFORMATION
MIN 24 HOURS IN ADVANCE APPOINTMENT DUE TO THE OWNER'S WORK FROM HOME. PLEASE REMOVE YOUR SHOES AT THE ENTRANCE AND LEAVE ALL AS THEY ARE AT THE END OF SHOWING. This home offers abundant natural light that accentuates many upgrades, including walkways, high ceilings, gorgeous wood tile flooring, and pre-wired for security and extra lighting. The kitchen is nice and comfortable, with a large kitchen island with a farm sink, quartz countertop, numerous custom wooded-scape cabinets, upgraded stainless steel appliances, and a walk-in pantry. This home offers an open concept - living, dining, and kitchen. The perfect space for entertaining and spending time with family and friends. The primary bedroom is on the main floor with dual vanities, a full-size walk-in shower, and a large walk-in closet. Two other bedrooms share a full bath. Entertain outdoors on a covered patio and large backyard. No fireplace is at the property. Blanco Vista offers a beautiful community pool, church, splash pad, playgrounds, ponds, jogging, and bike trails. The Elementary school is within walking distance. Shops, dining, and entertainment are very close in San Marcos and Kyle.
$299,899
221 Tallow Trl San Marcos, TX 78666
- Type:
- Single Family
- Sq.Ft.:
- 2,146
- Status:
- Active
- Beds:
- 4
- Lot size:
- 0.1 Acres
- Year built:
- 2016
- Baths:
- 3.00
- MLS#:
- 6030848
- Subdivision:
- Cottonwood Creek Ph1 Sec2
ADDITIONAL INFORMATION
Welcome to Cottonwood Creek! This charming neighborhood features Bowie Elementary School and San Marcos High School just across Hwy. 123. This neighborhood has walking trails and a children's park. Enjoy easy access to shopping and entertainment, with the Outlet Malls, Sunset Bowling Lanes, and a variety of restaurants all nearby. This spacious home boasts 4 bedrooms, including the primary bedroom conveniently located on the main level with a guest half bath. Upstairs, you'll find a customizable flex room you can transform into a media room, children's play area, or office space to suit your needs. This home comes with refrigerator, washer and dryer, savings for you.
- Type:
- Single Family
- Sq.Ft.:
- 1,566
- Status:
- Active
- Beds:
- 3
- Lot size:
- 0.01 Acres
- Year built:
- 2024
- Baths:
- 3.00
- MLS#:
- 3734338
- Subdivision:
- Cottonwood Creek
ADDITIONAL INFORMATION
MLS# 3734338 - Built by Century Communities - Ready Now! ~ The stylish two-story Auburn at Pinnacle at Cottonwood Creek features an inviting open-concept layout with an abundance of living space. As you enter the home from an ample front porch, the long foyer leads to an expansive great room, a well-appointed kitchen and a charming dining area with direct access to the patio. As you head upstairs, you'll find a versatile loft, two spacious secondary bedrooms—sharing a hall bath—and a convenient laundry room. You'll also love the private owner's suite with a spacious walk-in closet and an attached bath. Additional home highlights and upgrades: 36 inch white cabinets, white quartz countertops, stainless-steel dishwasher, microwave and range, LVP flooring in common areas. Upgraded to include walk-in shower ILO tub in primary bath Landscape package Exceptional included features, such as Century Home Connect smart home package and more.
$280,000
109 Werner Dr San Marcos, TX 78666
- Type:
- Single Family
- Sq.Ft.:
- 1,321
- Status:
- Active
- Beds:
- 3
- Lot size:
- 0.14 Acres
- Year built:
- 2019
- Baths:
- 2.00
- MLS#:
- 4025551
- Subdivision:
- Cottonwood Creek Ph 3 Unit 2
ADDITIONAL INFORMATION
Welcome to this beautifully updated home! Fresh interior paint and partial flooring replacement give it a modern feel, while the neutral color palette creates a calming environment. The kitchen is a chef's dream, featuring a handy island, and stylish backsplash. The primary bedroom offers a spacious walk-in closet, and the primary bathroom is a spa-like retreat with double sinks and a separate tub and shower. Enjoy outdoor living with a covered patio and a fenced-in backyard. This home is a must-see for those seeking style and comfort.
$295,000
305 Wild Plum San Marcos, TX 78666
- Type:
- Single Family
- Sq.Ft.:
- 1,710
- Status:
- Active
- Beds:
- 3
- Lot size:
- 0.14 Acres
- Year built:
- 2010
- Baths:
- 2.00
- MLS#:
- 9409176
- Subdivision:
- Cottonwood Creek Ph 1 Sec 1-b
ADDITIONAL INFORMATION
READY TO SELL!!! Brand new roof! New Interior Paint and Carpet coming soon! Hard Tile, Granite countertops, Deep stainless sink with designer faucet, updated bathrooms with sinks and faucets. All appliances convey! Home has sprinkler system, water-softener loop, blinds, bay window, 2nd living/study, open floor plan. Front of house is Texas limestone. Back offers covered patio, perfect for watching evening sunsets & countryside view. Community park with walking trails and playscape. Close to High School and Elementary School in neighborhood.
$249,999
125 SKYLINE RDG San Marcos, TX 78666
- Type:
- Single Family
- Sq.Ft.:
- 2,129
- Status:
- Active
- Beds:
- 4
- Lot size:
- 0.32 Acres
- Year built:
- 2016
- Baths:
- 2.00
- MLS#:
- 1805014
- Subdivision:
- Glenn Price
ADDITIONAL INFORMATION
Discover the perfect blend of country charm and city convenience at this delightful 4-bedroom, 2-bathroom home in San Marcos, TX. Nestled on a spacious lot, this property promises both privacy and plenty of outdoor space to enjoy Texas' sunny days. An inviting open floor plan greets you, seamlessly connecting two living areas that cater to both lively family gatherings and quiet evenings alike. The primary bedroom serves as a tranquil retreat, ensuring restful nights after bustling days. The additional bedrooms provide ample space for family, guests, or a home office tailored to your needs.Situated mere minutes from the excitement of Tanger Outlet Mall, you can indulge in a spree anytime the mood strikes.or visit San Marcos for a tubing adventure in San Marcos River. Texas State University is only a few minutes away too. Yet, despite its proximity to shopping and easy highway access, this residence maintains a serene atmosphere akin to country living.This property truly offers the best of both worlds, blending ample indoor and outdoor spaces with accessibility to modern conveniences. It's not just a house; it's the potential backdrop for your life's most cherished memories. So, why just read about it when you could be living it? If you are looking for a home with rich in potential, this home is not just a dwelling but a wise investment, offering great rental possibilities.
- Type:
- Condo
- Sq.Ft.:
- 1,722
- Status:
- Active
- Beds:
- 2
- Year built:
- 2021
- Baths:
- 2.00
- MLS#:
- 554993
ADDITIONAL INFORMATION
Discover the perfect blend of comfort and luxury in this exquisite cottage nestled within Kissing Tree, an exclusive 55+ active community. This 24/7 guard-gated haven is not just a place to live but a lifestyle within a short distance from top-notch amenities like a resort-style pool, an 18-hole Troon golf course, 18 pickleball courts, and more. Spanning 1,722 sq.ft., this home features two bedrooms, two bathrooms, and a dedicated study, complemented by a two-car garage with an expanded extra storage space for a golf cart. The living spaces are designed with functionality and elegance in mind, from the granite countertops and soft-close kitchen drawers to the high-end Whirlpool appliances and convenient tankless water heater. Enjoy high ceilings accented with tray designs in the living and dining areas as well as the primary bedroom, enhancing the spacious feel. The primary suite boasts a large roll-in shower and an expansive closet, ensuring every aspect of your home is as comfortable as it is stylish. Additional luxuries include a screened-in back porch with no direct neighbors behind, a golf cart charging outlet, and a gas stub on the patio for easy outdoor cooking with features like a Schlage smart lock keypad and ADT wiring. Whether you're enjoying a round of golf, exploring the hike and bike trails, or simply relaxing in your thoughtfully designed home, Kissing Tree offers an unparalleled living experience for those seeking the best in active adult living. https://listings.atg.photography/videos/01919954-389a-72c4-91a7-e7d1313f3063
$1,710,000
501 Lovejoy Lane San Marcos, TX 78666
- Type:
- Single Family
- Sq.Ft.:
- 4,552
- Status:
- Active
- Beds:
- 5
- Lot size:
- 20 Acres
- Year built:
- 2003
- Baths:
- 4.00
- MLS#:
- 555375
ADDITIONAL INFORMATION
Very private ag-exempt (wildlife) country home with 20 acres on a private road w/ two fenced pastures. This lushly landscaped home provides various blooming flowers, plants, trees, and vegetation with a pool, spa, screened-in gazebo, treehouse, playscape, porches, guest house, and plenty of room to roam in the hilly terrain behind the main house. The barn (32x60) has a full kitchen (24x32), and three large work area bays. A few of the recent upgrades include a new roof and gutters (2021), sprinkler system (2019), emergency generator & 1000 gallon propane tank (2020), barn upgrades, and a large chicken coop (12x18) which has gardenias, mature trees, and a large electric fenced area, along with many more upgrades throughout the property. Ask your agent for a complete list. The kitchen has a 6-burner gas stove, double ovens, and a large island with a sink. The primary suite includes a fully renovated luxury shower, double sinks, Knotty Wood cabinets and trim, customized walk-in closet spaces, and a second customized closet area. The second bedroom is downstairs, along with two full bathrooms, a large game room, a bar area with sink, cabinetry, a refrigerator, microwave, a living room that leads to the back patio, pool, gazebo, & entertainment area. Upstairs, there are three bedrooms with a full bathroom. There are generous custom cabinetry and storage areas throughout the home and in the 3-car garage. The garage has a double sink, counter space, and cabinets.
$355,000
102 Cypress Ct San Marcos, TX 78666
- Type:
- Single Family
- Sq.Ft.:
- 2,154
- Status:
- Active
- Beds:
- 4
- Lot size:
- 0.15 Acres
- Year built:
- 2003
- Baths:
- 3.00
- MLS#:
- 2372149
- Subdivision:
- Holland Park Sub
ADDITIONAL INFORMATION
Welcome to your dream home or investment! This inviting 2-story residence offers 4 spacious bedrooms, 2.5 bathrooms, office and a host of versatile living spaces, all nestled in a picturesque setting with a lush, verdant yard. BEDROOMS: Enjoy the comfort of three generously sized bedrooms, each designed with relaxation in mind. The master suite is a private retreat, complete with a luxurious en-suite bathroom and ample closet space. BATHROOMS: The home features 2.5 well-appointed bathrooms. The master bath includes a soaking tub with shower and a soothing ambiance, while the additional full bath and convenient half bath cater to the needs of your family and guests. OFFICE: Whether you work from home or need a quiet space for study, the dedicated office provides a peaceful environment to focus and be productive. FLEX SPACE: Adapt to your lifestyle with a flexible space that can serve as a playroom, home gym, or hobby area. The possibilities are endless! LIVING AREAS: The open-concept living and dining areas are perfect for entertaining and everyday living, boasting natural light and a warm, welcoming atmosphere. YARD: Step outside to a verdant yard that offers plenty of room for outdoor activities and relaxation. The outdoor space provides a serene backdrop for enjoying your morning coffee or hosting gatherings with friends and family. ADDITINAL HIGHLIGHTS: Attached garage with additional storage Proximity to local amenities, parks, and schools including Texas State University. This home seamlessly combines functionality with elegance, offering a harmonious living experience in a desirable location. Don’t miss your chance to make this exceptional property your own!
- Type:
- Single Family
- Sq.Ft.:
- 2,504
- Status:
- Active
- Beds:
- 4
- Lot size:
- 0.17 Acres
- Year built:
- 2024
- Baths:
- 3.00
- MLS#:
- 9420312
- Subdivision:
- La Cima
ADDITIONAL INFORMATION
New construction, estimated completion December 2024.
- Type:
- Single Family
- Sq.Ft.:
- 2,263
- Status:
- Active
- Beds:
- 4
- Lot size:
- 0.17 Acres
- Year built:
- 2024
- Baths:
- 3.00
- MLS#:
- 6512098
- Subdivision:
- La Cima
ADDITIONAL INFORMATION
New construction, estimated completion date January 2024.
$256,500
507 Teron Dr San Marcos, TX 78666
- Type:
- Single Family
- Sq.Ft.:
- 1,490
- Status:
- Active
- Beds:
- 3
- Lot size:
- 0.12 Acres
- Year built:
- 2012
- Baths:
- 2.00
- MLS#:
- 2464004
- Subdivision:
- El Camino Real Ph 1 Sec 3a
ADDITIONAL INFORMATION
**MOTIVATED SELLER**Welcome to this beautifully designed, move-in ready one-story home! Step into the spacious kitchen featuring an island with a breakfast bar, pantry, and ample storage, perfect for your culinary adventures. The kitchen seamlessly overlooks the cozy family room, making it ideal for entertaining or everyday living. Enjoy the elegance of laminate flooring throughout the main living areas. The thoughtful floor plan places the primary suite at the back of the home for ultimate privacy, offering a luxurious en suite with dual vanities and a walk-in closet. Two additional bedrooms are situated at the front of the home, providing a perfect balance of space and comfort. Step outside to a private backyard oasis with a covered patio, great yard space, and the added benefit of backing to green space for ultimate privacy. The community offers fantastic amenities, including a playground, basketball court, and walking path—perfect for an active lifestyle. Home has a brand new roof as of June 2024. Do not miss out on this wonderful opportunity! Click the Virtual Tour link to view the 3D walkthrough. Discounted rate options and no lender fee future refinancing may be available for qualified buyers of this home.
- Type:
- Single Family
- Sq.Ft.:
- 2,420
- Status:
- Active
- Beds:
- 4
- Lot size:
- 0.17 Acres
- Year built:
- 2024
- Baths:
- 3.00
- MLS#:
- 2247453
- Subdivision:
- La Cima
ADDITIONAL INFORMATION
New construction, estimated completion date January 2025.
- Type:
- Single Family
- Sq.Ft.:
- 2,599
- Status:
- Active
- Beds:
- 4
- Lot size:
- 0.17 Acres
- Year built:
- 2024
- Baths:
- 4.00
- MLS#:
- 1807906
- Subdivision:
- La Cima
ADDITIONAL INFORMATION
Step off the front porch into the two-story entryway. French doors open into the home office at the front of the house. Past the staircase you enter into the open living areas. The kitchen features an island with built-in seating, walk-in corner pantry, and an adjacent dining room with ample natural light. The family room boasts a wall of windows and 19-foot ceiling. The primary bedroom has coffered ceilings and three large windows. French doors open into the primary bathroom which showcases a glass-enclosed shower, dual vanities, a garden tub, and an oversized walk-in closet. Upstairs on the second floor you are greeted by a large game room with a wall of windows. A private guest suite with a full bathroom is off of the staircase. Secondary bedrooms featuring walk-in closets, separate linen closets, and a shared bathroom complete this floor. Covered backyard patio. Mud room and utility room are off of the two-car garage.
 |
| This information is provided by the Central Texas Multiple Listing Service, Inc., and is deemed to be reliable but is not guaranteed. IDX information is provided exclusively for consumers’ personal, non-commercial use, that it may not be used for any purpose other than to identify prospective properties consumers may be interested in purchasing. Copyright 2024 Four Rivers Association of Realtors/Central Texas MLS. All rights reserved. |

Listings courtesy of Unlock MLS as distributed by MLS GRID. Based on information submitted to the MLS GRID as of {{last updated}}. All data is obtained from various sources and may not have been verified by broker or MLS GRID. Supplied Open House Information is subject to change without notice. All information should be independently reviewed and verified for accuracy. Properties may or may not be listed by the office/agent presenting the information. Properties displayed may be listed or sold by various participants in the MLS. Listings courtesy of ACTRIS MLS as distributed by MLS GRID, based on information submitted to the MLS GRID as of {{last updated}}.. All data is obtained from various sources and may not have been verified by broker or MLS GRID. Supplied Open House Information is subject to change without notice. All information should be independently reviewed and verified for accuracy. Properties may or may not be listed by the office/agent presenting the information. The Digital Millennium Copyright Act of 1998, 17 U.S.C. § 512 (the “DMCA”) provides recourse for copyright owners who believe that material appearing on the Internet infringes their rights under U.S. copyright law. If you believe in good faith that any content or material made available in connection with our website or services infringes your copyright, you (or your agent) may send us a notice requesting that the content or material be removed, or access to it blocked. Notices must be sent in writing by email to [email protected]. The DMCA requires that your notice of alleged copyright infringement include the following information: (1) description of the copyrighted work that is the subject of claimed infringement; (2) description of the alleged infringing content and information sufficient to permit us to locate the content; (3) contact information for you, including your address, telephone number and email address; (4) a statement by you that you have a good faith belief that the content in the manner complained of is not authorized by the copyright owner, or its agent, or by the operation of any law; (5) a statement by you, signed under penalty of perjury, that the inf

San Marcos Real Estate
The median home value in San Marcos, TX is $303,495. This is lower than the county median home value of $437,800. The national median home value is $338,100. The average price of homes sold in San Marcos, TX is $303,495. Approximately 23.87% of San Marcos homes are owned, compared to 67.22% rented, while 8.91% are vacant. San Marcos real estate listings include condos, townhomes, and single family homes for sale. Commercial properties are also available. If you see a property you’re interested in, contact a San Marcos real estate agent to arrange a tour today!
San Marcos, Texas has a population of 64,812. San Marcos is less family-centric than the surrounding county with 21.87% of the households containing married families with children. The county average for households married with children is 36.07%.
The median household income in San Marcos, Texas is $42,500. The median household income for the surrounding county is $71,061 compared to the national median of $69,021. The median age of people living in San Marcos is 24.9 years.
San Marcos Weather
The average high temperature in July is 94.3 degrees, with an average low temperature in January of 39.1 degrees. The average rainfall is approximately 35.2 inches per year, with 0.1 inches of snow per year.
