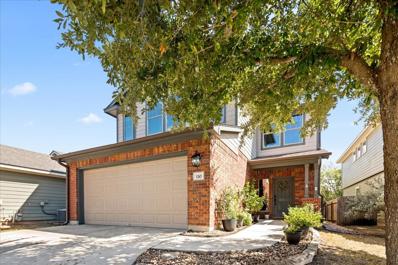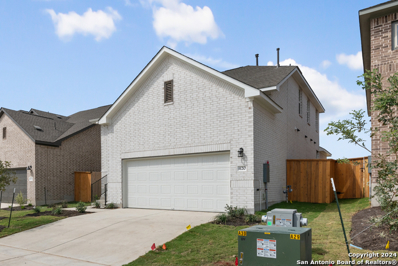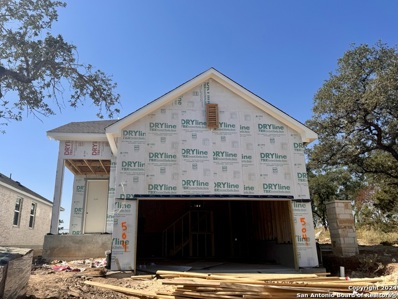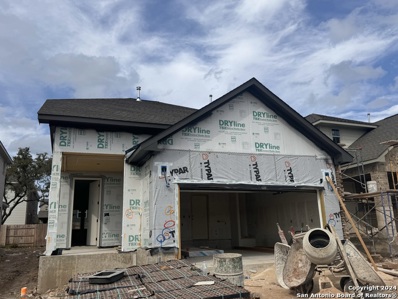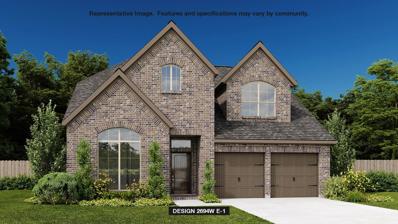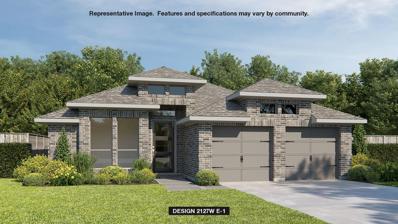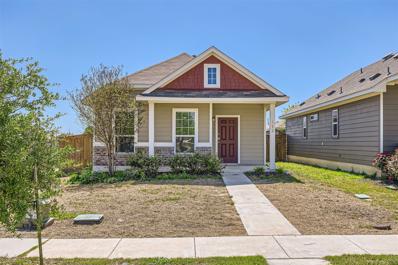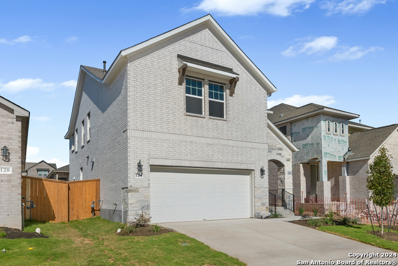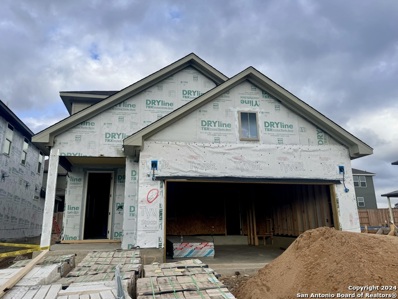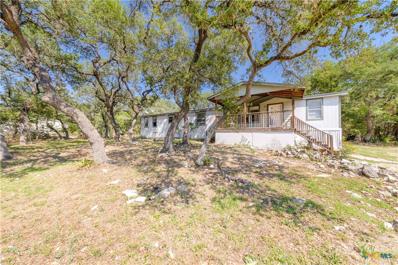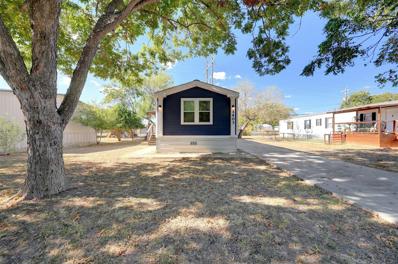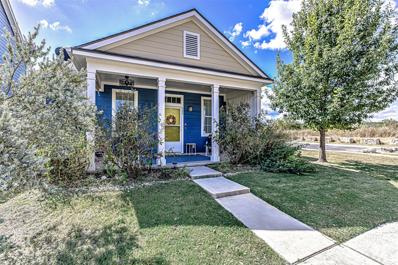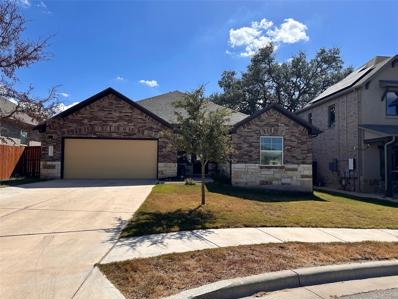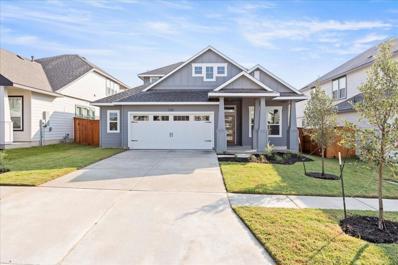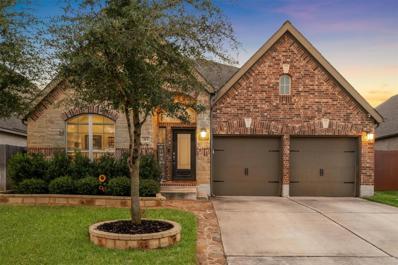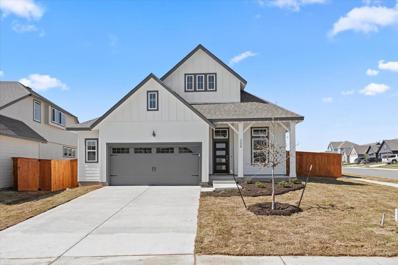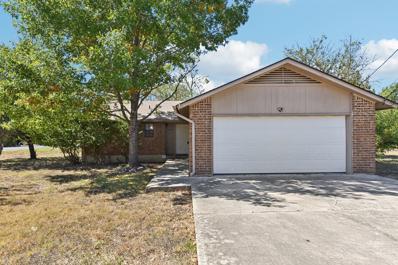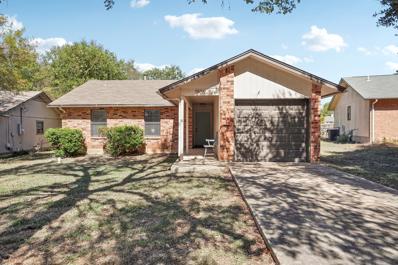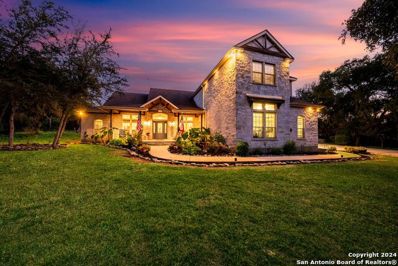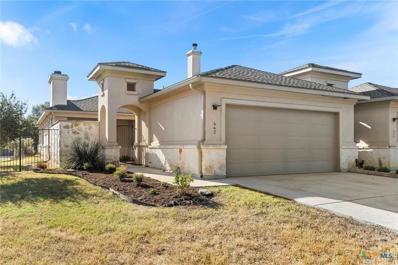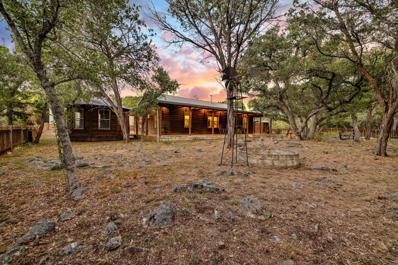San Marcos TX Homes for Sale
$345,000
110 Silo St San Marcos, TX 78666
- Type:
- Single Family
- Sq.Ft.:
- 2,382
- Status:
- Active
- Beds:
- 4
- Lot size:
- 0.11 Acres
- Year built:
- 2012
- Baths:
- 3.00
- MLS#:
- 1808849
- Subdivision:
- Blanco Vista Ph 1-a
ADDITIONAL INFORMATION
Discover this beautifully updated, spacious home nestled in the desirable Blanco Vista community! With fresh paint on walls, trim, and trendy black accent doors throughout, this 4-bedroom, 2.5-bathroom home offers both style and function for everyone. On the main floor, you'll find a convenient guest bedroom and half bath, perfect for hosting visitors. The open-concept living, kitchen, and dining areas create an inviting space for gatherings, while the kitchen shines with its 42" espresso cabinets, granite countertops, and stainless steel appliances. The large island overlooks the living area, featuring waterproof vinyl floors that add durability and charm. Step out to the screened-in back porch and beautifully landscaped backyard, easily accessible from the dining area, for an ideal indoor-outdoor lifestyle. Just off the 2-car garage, the mudroom and pantry provide abundant storage to keep everything organized. Upstairs, a large game room/flex space filled with natural light offers endless possibilities for recreation or relaxation. Three additional bedrooms, including the spacious owner's suite, are also located upstairs. The primary retreat boasts generous space for an office or sitting area, while the ensuite bathroom features a separate tub and shower, dual vanities, and linen storage for added convenience. The two secondary bedrooms share a full bathroom with a tub/shower combination, ensuring comfort and privacy for all. Enjoy all that Blanco Vista has to offer with its community pool, playgrounds, and scenic hike and bike trails. With easy access to I-35, commuting to Austin or San Antonio is a breeze, making this home a perfect blend of convenience and lifestyle. Low interest assumable rate for those that qualify!!!
- Type:
- Single Family
- Sq.Ft.:
- 1,970
- Status:
- Active
- Beds:
- 3
- Lot size:
- 0.1 Acres
- Year built:
- 2024
- Baths:
- 3.00
- MLS#:
- 1819496
- Subdivision:
- LA CIMA (SAN MARCOS)
ADDITIONAL INFORMATION
NEW CONSTRUCTION BY ASHTON WOODS! Available Oct/Nov 2024! Nestled in the sought-after La Cima community in San Marcos, this 2-story gem sits backing to a green space. Welcoming guests with its grand 8-foot front door, a dining area, downstairs owner's suite, and 2-car garage. With easy access to the 45-acre park and community center, this residence offers the epitome of convenience and comfort. Come check out the best value La Cima has to offer!
- Type:
- Single Family
- Sq.Ft.:
- 1,970
- Status:
- Active
- Beds:
- 3
- Lot size:
- 0.1 Acres
- Year built:
- 2024
- Baths:
- 3.00
- MLS#:
- 1819493
- Subdivision:
- LA CIMA (SAN MARCOS)
ADDITIONAL INFORMATION
NEW CONSTRUCTION BY ASHTON WOODS! Available Jan 2025! This Ladybird plan features a downstairs owner's suite with a separate tub and shower in private bathroom. This home backs to a greenspace on a corner lot that sits on the end of a cul-de-sac. Extremely tasteful design with our Premium Noir Collection featuring black cabinets with modern gold hardware and plumbing fixtures. Two bedrooms upstairs with a loft that could be used as a second living area.
- Type:
- Single Family
- Sq.Ft.:
- 1,960
- Status:
- Active
- Beds:
- 3
- Lot size:
- 0.1 Acres
- Baths:
- 3.00
- MLS#:
- 1819489
- Subdivision:
- LA CIMA (SAN MARCOS)
ADDITIONAL INFORMATION
NEW CONSTRUCTION BY ASHTON WOODS! Available Jan 2025! This gorgeous two-story, 3-bedroom Ladybird floor plan features an open kitchen and living area, perfect for entertaining friends and family! The primary bedroom is conveniently located downstairs, while the two bedrooms and loft upstairs offer scenic views of surrounding trees. Located in the beautiful La Cima neighborhood, this home is the best value for those seeking the Hill Country lifestyle with big city convenience!.
- Type:
- Single Family
- Sq.Ft.:
- 2,973
- Status:
- Active
- Beds:
- 5
- Lot size:
- 0.17 Acres
- Year built:
- 2024
- Baths:
- 4.00
- MLS#:
- 5090182
- Subdivision:
- La Cima
ADDITIONAL INFORMATION
Home office with French doors and 11-foot ceiling set at two-story entry. Open kitchen features deep walk-in pantry and generous island with built-in seating space. Dining area opens to two-story family room with wall of windows. Primary suite includes bedroom with 10-foot tray ceiling. Double doors lead to primary bath with dual vanity, garden tub, separate glass-enclosed shower and large walk-in closet. An additional bedroom is downstairs. Secondary bedrooms and game room with 10-foot tray ceiling are upstairs. Covered backyard patio. Mud room off two-car garage.
- Type:
- Single Family
- Sq.Ft.:
- 2,127
- Status:
- Active
- Beds:
- 3
- Lot size:
- 0.17 Acres
- Year built:
- 2024
- Baths:
- 2.00
- MLS#:
- 3519963
- Subdivision:
- La Cima
ADDITIONAL INFORMATION
Welcoming entry framed by home office and game room both with French doors. Family room with a wall of windows opens to kitchen and dining area. Island kitchen with built-in seating space and a corner walk-in pantry. Secluded primary suite features three large windows. Primary bathroom offers a French door entry, dual vanities, two walk-in closets, garden tub and a separate glass enclosed shower. Secondary bedrooms offer walk-in closets. A Hollywood bathroom and a utility room completes this design. Extended covered backyard patio. Mud room just off the two-car garage.
- Type:
- Single Family
- Sq.Ft.:
- 1,395
- Status:
- Active
- Beds:
- 3
- Lot size:
- 0.11 Acres
- Year built:
- 2020
- Baths:
- 2.00
- MLS#:
- 3135953
- Subdivision:
- Trace Sub Pa 1a Sec B
ADDITIONAL INFORMATION
Welcome to your charming oasis nestled on a delightful corner lot! Bathed in natural light, this inviting home welcomes you with warmth and comfort at every turn. Step into the heart of the home, where the kitchen beckons with its granite countertops, spacious island, and gleaming stainless steel appliances, including a convenient gas range. Overlooking the dining and family room, it's the perfect space for entertaining guests or simply enjoying family meals together. With 3 bedrooms and 2 bathrooms, including a serene primary suite, there's ample space for relaxation and rejuvenation. And with both a side yard and back yard, there's plenty of room for outdoor activities and gardening endeavors. Parking is a breeze with a dedicated parking pad in the back, providing space for 2 cars with alley access for added convenience. But the perks don't end there—this home is part of a vibrant community boasting amenities such as a sparkling pool, playground, basketball, and tennis courts. Whether you're seeking a peaceful retreat or an active lifestyle, this corner lot gem offers the best of both worlds. Come experience the charm and comfort for yourself. Welcome Home! Discounted rate options may be available for qualified buyers of this home Click the Virtual Tour link to view the 3D walkthrough.
- Type:
- Single Family
- Sq.Ft.:
- 2,063
- Status:
- Active
- Beds:
- 3
- Lot size:
- 0.1 Acres
- Year built:
- 2024
- Baths:
- 3.00
- MLS#:
- 1819420
- Subdivision:
- LA CIMA (SAN MARCOS)
ADDITIONAL INFORMATION
NEW CONSTRUCTION BY ASHTON WOODS! Available Oct/Nov 2024! Welcome to your Hill Country retreat in La Cima! This inviting 2-story home boats three spacious bedrooms, including a luxurious primary suite with an upgraded bathroom. Upstairs is a versatile loft that offers flexibility as an office or game room, catering to various lifestyle needs. The main level features a well-appointed kitchen with modern upgrades, perfect for the culinary enthusiast. Enjoy seamless indoor/outdoor living with covered front and back porches, ideal for relaxing and entertaining year round. With a convenient powder room downstairs, this home offers comfort and functionality at the best value in La Cima.
- Type:
- Single Family
- Sq.Ft.:
- 1,672
- Status:
- Active
- Beds:
- 3
- Lot size:
- 0.1 Acres
- Baths:
- 3.00
- MLS#:
- 1819417
- Subdivision:
- LA CIMA (SAN MARCOS)
ADDITIONAL INFORMATION
NEW CONSTRUCTION BY ASHTON WOODS! Available Jan 2025! This beautiful two-story, 3 bedroom home features the popular Austin floor plan with an open layout and a stylist, modern kitchen, perfect for gatherings. All bedrooms are located upstairs with large windows overlooking peaceful trees, and the home includes a full design package showcasing the signature Ashton Woods design touch. Situated in the stunning La Cima neighborhood, this home is the best value for those seeking comfort, style, and quality.
$239,995
1205 Willis Way San Marcos, TX 78666
- Type:
- Manufactured Home
- Sq.Ft.:
- 2,016
- Status:
- Active
- Beds:
- 4
- Lot size:
- 1 Acres
- Year built:
- 2002
- Baths:
- 2.00
- MLS#:
- 561037
ADDITIONAL INFORMATION
This spacious 4 bedroom, 2 bath mobile home sits on a sprawling one-acre lot near San Marcos, TX, offering ample space both inside and out. Enjoy the convenience of a dedicated laundry room and the cozy ambiance of a fireplace. With plenty of room to spread out and relax, this property provides comfortable country living with easy access to the amenities of San Marcos. This one won't last long! Book your showing today!
$169,900
1403 Harper Dr San Marcos, TX 78666
- Type:
- Mobile Home
- Sq.Ft.:
- 1,216
- Status:
- Active
- Beds:
- 3
- Lot size:
- 0.19 Acres
- Year built:
- 2002
- Baths:
- 2.00
- MLS#:
- 3422182
- Subdivision:
- Blanco Terrace
ADDITIONAL INFORMATION
Conveniently located close to IH 35 in San Marcos. Great open floor plan This home was updated with breakfast bar and stainless appliance This home was updated about 5 years ago with vinyl flooring, cabinets, HVAC, and water heater.
$290,000
344 Perry St San Marcos, TX 78666
- Type:
- Single Family
- Sq.Ft.:
- 1,620
- Status:
- Active
- Beds:
- 3
- Lot size:
- 0.11 Acres
- Year built:
- 2015
- Baths:
- 2.00
- MLS#:
- 2846042
- Subdivision:
- Blanco River Village For Greenway
ADDITIONAL INFORMATION
This home is a CHARMER!! Welcome to this beautifully upgraded home with a spacious open floor plan and multiple living areas, perfect for both relaxation and entertaining. Located just minutes from the San Marcos River and the downtown square, this home offers an easy commute to both Austin and San Antonio with hiking/biking trails close by. Inside, you'll find an array of recent upgrades, including granite countertops, modern vanities, luxury vinyl flooring, and upgraded light fixtures throughout. The primary suite features NEW custom built-in closets, and the home is equipped with a brand-new AC and furnace, smart locks, fresh paint, and new appliances, including a fridge and washer/dryer and MORE. Please see complete list of upgrades in documents.Outside, enjoy a private, landscaped backyard with a pergola—ideal for relaxing or grilling under the Texas sky. Plus, delight in seasonal blooms from your own peach and fig trees. This home is a rare gem that combines style, comfort, and convenience. Don’t miss out—schedule your tour today!
- Type:
- Single Family
- Sq.Ft.:
- 1,857
- Status:
- Active
- Beds:
- 3
- Lot size:
- 0.19 Acres
- Year built:
- 2020
- Baths:
- 2.00
- MLS#:
- 1205425
- Subdivision:
- La Cima Ph I Sec 1
ADDITIONAL INFORMATION
Beautiful and well maintained home, recent new roof shingles and garage door, open floor plan, mother in law plan, granite tops, huge primary shower, 4 sides brick, gas hook up on back porch for grill.
- Type:
- Single Family
- Sq.Ft.:
- 2,091
- Status:
- Active
- Beds:
- 3
- Lot size:
- 0.14 Acres
- Year built:
- 2024
- Baths:
- 2.00
- MLS#:
- 7771984
- Subdivision:
- Trace Sub Pa 2b Sec D
ADDITIONAL INFORMATION
Chesmar Homes Andrew plan - 3 bed, 2 bath home with a study AND a game room. Oversized kitchen island overlooks spacious family room for an open concept space. Well-appointed finishes, including tile and RevWood flooring, quartz countertops, and soft-close cabinets. Primary retreat boasts separate vanities, large walk-in shower, and walk-in closet. Two secondary bedrooms with full bath down private hall. Upgraded 2.5 car garage! Full sod, sprinkler, covered rear patio, and more! Located in TRACE, a master-planned community. Award winning elementary school on-site! Photos are of the actual home!
$485,000
313 Durata Dr San Marcos, TX 78666
- Type:
- Single Family
- Sq.Ft.:
- 2,564
- Status:
- Active
- Beds:
- 4
- Lot size:
- 0.18 Acres
- Year built:
- 2018
- Baths:
- 3.00
- MLS#:
- 2205675
- Subdivision:
- Blanco Vista Tr K-1
ADDITIONAL INFORMATION
OPEN HOUSE ON 10/3 CANCELLED DUE TO HOST ILLNESS. Welcome to this beautifully maintained 4-bedroom, 3-bath brick home that perfectly blends contemporary style with comfort. Step inside to discover high ceilings and an abundance of natural light throughout the open-concept floorplan, creating a bright and airy atmosphere. The home features a spacious office with elegant French doors, ideal for remote work or study. Host memorable dinners in the large formal dining room, and enjoy cooking in the sleek kitchen with gas cooking and updated finishes. The inviting living space seamlessly flows to a generous back patio, perfect for entertaining, while the expansive yard offers plenty of room for outdoor fun. Don’t miss the chance to make this stunning home yours!
- Type:
- Single Family
- Sq.Ft.:
- 2,367
- Status:
- Active
- Beds:
- 4
- Lot size:
- 0.2 Acres
- Year built:
- 2024
- Baths:
- 3.00
- MLS#:
- 1727004
- Subdivision:
- Trace Sub Pa 2b Sec D
ADDITIONAL INFORMATION
LARGE CORNER LOT with oversized garage. Enjoy the upstairs covered balcony & covered patio this Fall. The 'Wendy' floorplan by Chesmar Homes is a great layout with over 2300+ square feet. This gorgeous 4 bedroom, 2.5 bath two-story home is a unique must-see ! From the moment you step inside you will feel right at home with the open floor plan and ample lighting. Featuring a game room, as well as access to the utility room through the primary suite. Master suite boasts a tray ceiling, separate vanities, a large walk-in shower, and TWO (yes two!) walk-in closets. Two of the secondary rooms are upstairs, conveniently located next to the game room. Off the game room is the balcony. MOVE IN READY in Trace master-planned community.
$250,000
1928 Nevada St San Marcos, TX 78666
- Type:
- Single Family
- Sq.Ft.:
- 1,176
- Status:
- Active
- Beds:
- 3
- Lot size:
- 0.22 Acres
- Year built:
- 1985
- Baths:
- 2.00
- MLS#:
- 7599942
- Subdivision:
- Castle Forest
ADDITIONAL INFORMATION
This 1176sqft 3/2 is located on a corner lot in the established neighborhood of Castle Forest. As you step inside you'll be drawn to the tall ceilings with exposed wood beams in the living area, which transitions well into the kitchen and leaves you with an ideal place to sit down for a meal with friends or family. All three bedrooms and two full bathrooms are on the left side of the home. All floors in bedrooms were just recently replaced. Roof is only 3 years old. Home sits on a big lot that is just shy of a quarter acre. Easy access to I35 and RR12, and conveniently located within minutes of Texas State University, Coffee Shops, Restaurants, and the San Marcos Medical Center. Reach out today to schedule your showing.
$275,000
1906 Nevada St San Marcos, TX 78666
- Type:
- Single Family
- Sq.Ft.:
- 1,075
- Status:
- Active
- Beds:
- 3
- Lot size:
- 0.17 Acres
- Year built:
- 1990
- Baths:
- 1.00
- MLS#:
- 7443690
- Subdivision:
- Castle Forest
ADDITIONAL INFORMATION
This charming single story home backs to a Greenbelt and is located in the established subdivision of Z Williamson. Enjoy the luxury of having no neighbors behind you! This home has been renovated throughout: low maintenance floors, granite countertops in the kitchen with a sleek tile backsplash, painted throughout in 2023, and roof replaced in 2021. The Kitchen flows well and opens up to the Living Area, which makes for a great setting to entertain guests or have a night in with the family. Primary Bedroom here features two closets. Easy access to I35 and RR12, and conveniently located within minutes of Texas State University, Coffee Shops, Restaurants, and the San Marcos Medical Center. Investor Special: Tenants have a signed lease in place until 8/25.
- Type:
- Single Family
- Sq.Ft.:
- 1,444
- Status:
- Active
- Beds:
- 3
- Lot size:
- 0.27 Acres
- Year built:
- 1997
- Baths:
- 3.00
- MLS#:
- 3695768
- Subdivision:
- Z Williamson
ADDITIONAL INFORMATION
Beautiful, two story home that sits on a large shaded corner lot. This home has been renovated in recent years and has been meticulously kept up with by the Owners. The long extended driveway is eye catching when you pull up to the property. As you make your way inside the home you'll be greeted with tall vaulted ceilings which really makes this 1444sqft home feel even bigger than it actually is. As you continue walking through the home you will see that the Living Area opens up to the generously sized Kitchen, which features Granite Countertops and a Center Island, allowing you more than enough space to cook your family meals. Step outside and notice the huge backyard! The deck here is awesome. Owners extended out the deck coming off of the partially enclosed covered patio & added a chicken coop which is currently being used as storage. Backyard also features an Oversized Privacy Fence. Added Bonus: Only Green Space behind this home. No neighbors directly behind you! Metal Roof installed in 2021. Easy access to I35 and RR12, and conveniently located within minutes of Texas State University, Coffee Shops, Restaurants, and the San Marcos Medical Center. Reach out today to schedule your showing.
- Type:
- Single Family
- Sq.Ft.:
- 3,989
- Status:
- Active
- Beds:
- 4
- Lot size:
- 5.74 Acres
- Year built:
- 2010
- Baths:
- 5.00
- MLS#:
- 1818535
- Subdivision:
- THOUSAND OAKS
ADDITIONAL INFORMATION
**Brand new HVAC**Discover this beautiful and secluded 4-bedroom, 4.5-bathroom home spanning 3,989 sq ft on over 5 acres, complete with an additional guest apartment for visiting friends or family. The property features a private well, ensuring a reliable water source, and has seen recent HVAC replacements in 2018 and 2023 for optimal comfort. A 300-gallon propane tank has been added for gas cooking, enhancing the home's functionality. The fully fenced property includes a secure gate and a private garden area, perfect for outdoor relaxation. Additionally, you'll find a covered 30-amp RV spot for your recreational vehicle, an enclosed back patio for year-round enjoyment, a tankless water heater for endless hot water, and a water softener for added convenience. This exceptional property offers a perfect blend of comfort and privacy!
- Type:
- Single Family
- Sq.Ft.:
- 2,167
- Status:
- Active
- Beds:
- 3
- Year built:
- 2024
- Baths:
- 2.00
- MLS#:
- 6232819
- Subdivision:
- Blanco Vista
ADDITIONAL INFORMATION
Welcome to this charming one-story home featuring three spacious bedrooms and two stylish bathrooms, perfectly situated on a fantastic corner homesite in an exceptional community. As you step inside, you're greeted by an inviting open layout that seamlessly connects the living areas. The heart of the home is the stunning kitchen, which boasts upgraded 3cm thick Macabo Gray Quartz countertops, providing a sleek and modern aesthetic. The shaker-style cabinetry in a crisp 'Cotton' color complements the countertops beautifully, while matte black faucets and fixtures throughout add a contemporary touch. The kitchen is equipped with a 36-inch 5-burner gas cooktop with an under-cabinet ventilation hood, a convection wall oven, and a built-in microwave, making it a chef's dream. A Frigidaire side-by-side refrigerator is included for your convenience. Each bathroom features matching framed mirrors and fixtures, ensuring a cohesive look, while the bedrooms offer ample space for relaxation. Throughout the home, 2" blinds provide privacy and light control. The corner location enhances the property's appeal, offering plenty of outdoor space for gardening or entertaining. This home is a perfect blend of style, comfort, and functionality in a vibrant community setting.
- Type:
- Townhouse
- Sq.Ft.:
- 1,847
- Status:
- Active
- Beds:
- 3
- Lot size:
- 0.14 Acres
- Year built:
- 2015
- Baths:
- 2.00
- MLS#:
- 560780
ADDITIONAL INFORMATION
Welcome to this beautiful designed townhome in the heart of San Marcos, perfect for those seeking comfort and accessibility. This charming property features tile floors throughout with 3 specious bedrooms and 2 well-appointed bathrooms, offering plenty of space for relaxation and privacy. Open floor plan concept, the kitchen boasts elegant granite countertop, custom cabinets and tons of storage, providing both style and functionality. Step outside to the stunning courtyard, that has an outdoor fireplace and large covered patio, an ideal space for enjoying the outdoors in peace and tranquility. The entire home is thoughtfully designed to be completely handicap accessible, ensuring ease of movement and convince throughout. This townhome is a rare find, combining modern amenities with serene outdoor living.
$575,000
2300 Hugo Rd San Marcos, TX 78666
- Type:
- Single Family
- Sq.Ft.:
- 1,408
- Status:
- Active
- Beds:
- 3
- Lot size:
- 5.06 Acres
- Year built:
- 1999
- Baths:
- 2.00
- MLS#:
- 9189659
- Subdivision:
- Hill Country Estates Sec 3
ADDITIONAL INFORMATION
SEE VIDEO TOUR! Welcome to one of the most special properties nestled between San Marcos, Wimberley, and Canyon Lake. This private, fully fenced 5.06-acre property features a beautiful 3-bedroom, 2-bath, 1,408 sqft ranch home, a 1,430 sqft insulated workshop, an oversized 2-car detached garage, 2 storage sheds, a 2-car carport, and an RV carport. Enter this heavily treed and private property through the powered gate, and arrive at one of the most charming homes ever to come on the market. The home boasts beautiful woodwork details and a full wrap-around porch, leading into a living room with vaulted ceilings in this spotlessly maintained home. Highlights include a stove fireplace, stunning stone accents, luxury vinyl plank flooring installed in 2024, freshly touched-up paint, large windows, and a dining and kitchen area perfect for hosting. The spacious primary bedroom features a closet with built-ins and a clawfoot bathtub in its bathroom, offering secluded privacy on its own side of the home. Two guest bedrooms and the full guest bath also have large windows and plenty of privacy. Just off the wrap-around porch, the hot tub gazebo provides the perfect spot to unwind in the serene privacy of your slice of the Texas Hill Country. At the back of the property, a 1,430 sqft insulated and powered workshop is ready to host all of your toys, with power capabilities to support welders, plasma cutters, and more. Additional features include rainwater collection from the metal roof for garden irrigation, an owned well with a water softener installed in 2021, an AC system replaced in 2020, a water heater replaced in 2017, and a septic system serviced in 2021. The oversized detached 2-car garage comes with built-in storage and a workbench. Enjoy easy access to both the San Antonio and Austin International Airports, with just a 10-mi drive to Wimberley and San Marcos for endless activities, and only 15 mi to Canyon Lake. Don’t miss the opportunity for this truly special home.
- Type:
- Single Family
- Sq.Ft.:
- 1,769
- Status:
- Active
- Beds:
- 4
- Lot size:
- 0.4 Acres
- Year built:
- 2018
- Baths:
- 2.00
- MLS#:
- 1818268
- Subdivision:
- LONG BRANCH ESTATES
ADDITIONAL INFORMATION
**Charming 4-Bedroom, 2-Bath Manufactured Home in San Marcos TX** Discover this like-new 2018 manufactured home set on nearly half an acre. Featuring four spacious bedrooms and two modern bathrooms, this property boasts mature trees with a nice big yard. Ideal for family living or a peaceful retreat, this home combines comfort with outdoor space. Don't miss out!
- Type:
- Single Family
- Sq.Ft.:
- 2,972
- Status:
- Active
- Beds:
- 4
- Lot size:
- 0.21 Acres
- Baths:
- 4.00
- MLS#:
- 6227828
- Subdivision:
- La Cima
ADDITIONAL INFORMATION
NEW CONSTRUCTION BY ASHTON WOODS! Available Feb 2025! The William plan is a two-story open plan that features open-to-below ceilings in family room. The kitchen, with its ample cabinet space, offers a butler's pantry and large walk-in food pantry. This home features a spacious primary suite including a bathroom that offers split vanities, separate corner tub for soaking, separate shower, and a huge walk-in closet. Three bedrooms upstairs, 2 full baths, and a large game room. This home is on a dead-end road with no through traffic and is on a large corner homesite.

Listings courtesy of Unlock MLS as distributed by MLS GRID. Based on information submitted to the MLS GRID as of {{last updated}}. All data is obtained from various sources and may not have been verified by broker or MLS GRID. Supplied Open House Information is subject to change without notice. All information should be independently reviewed and verified for accuracy. Properties may or may not be listed by the office/agent presenting the information. Properties displayed may be listed or sold by various participants in the MLS. Listings courtesy of ACTRIS MLS as distributed by MLS GRID, based on information submitted to the MLS GRID as of {{last updated}}.. All data is obtained from various sources and may not have been verified by broker or MLS GRID. Supplied Open House Information is subject to change without notice. All information should be independently reviewed and verified for accuracy. Properties may or may not be listed by the office/agent presenting the information. The Digital Millennium Copyright Act of 1998, 17 U.S.C. § 512 (the “DMCA”) provides recourse for copyright owners who believe that material appearing on the Internet infringes their rights under U.S. copyright law. If you believe in good faith that any content or material made available in connection with our website or services infringes your copyright, you (or your agent) may send us a notice requesting that the content or material be removed, or access to it blocked. Notices must be sent in writing by email to [email protected]. The DMCA requires that your notice of alleged copyright infringement include the following information: (1) description of the copyrighted work that is the subject of claimed infringement; (2) description of the alleged infringing content and information sufficient to permit us to locate the content; (3) contact information for you, including your address, telephone number and email address; (4) a statement by you that you have a good faith belief that the content in the manner complained of is not authorized by the copyright owner, or its agent, or by the operation of any law; (5) a statement by you, signed under penalty of perjury, that the inf

 |
| This information is provided by the Central Texas Multiple Listing Service, Inc., and is deemed to be reliable but is not guaranteed. IDX information is provided exclusively for consumers’ personal, non-commercial use, that it may not be used for any purpose other than to identify prospective properties consumers may be interested in purchasing. Copyright 2024 Four Rivers Association of Realtors/Central Texas MLS. All rights reserved. |
San Marcos Real Estate
The median home value in San Marcos, TX is $303,495. This is lower than the county median home value of $437,800. The national median home value is $338,100. The average price of homes sold in San Marcos, TX is $303,495. Approximately 23.87% of San Marcos homes are owned, compared to 67.22% rented, while 8.91% are vacant. San Marcos real estate listings include condos, townhomes, and single family homes for sale. Commercial properties are also available. If you see a property you’re interested in, contact a San Marcos real estate agent to arrange a tour today!
San Marcos, Texas has a population of 64,812. San Marcos is less family-centric than the surrounding county with 21.87% of the households containing married families with children. The county average for households married with children is 36.07%.
The median household income in San Marcos, Texas is $42,500. The median household income for the surrounding county is $71,061 compared to the national median of $69,021. The median age of people living in San Marcos is 24.9 years.
San Marcos Weather
The average high temperature in July is 94.3 degrees, with an average low temperature in January of 39.1 degrees. The average rainfall is approximately 35.2 inches per year, with 0.1 inches of snow per year.
