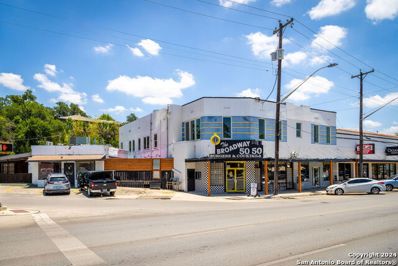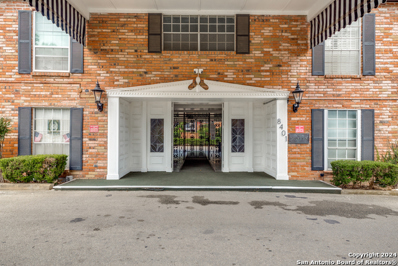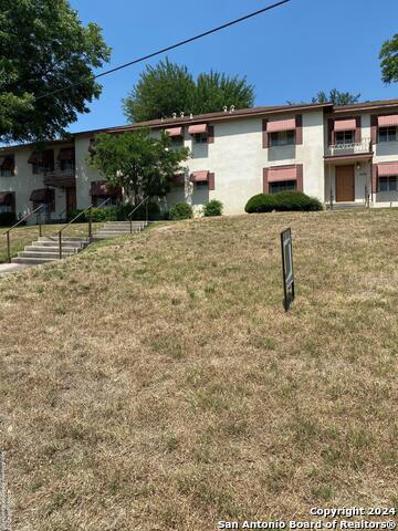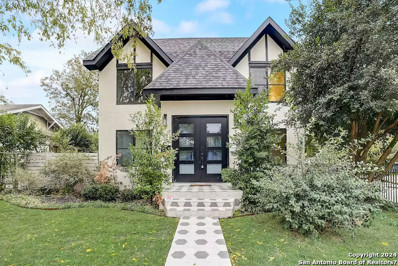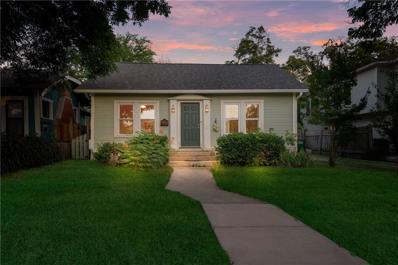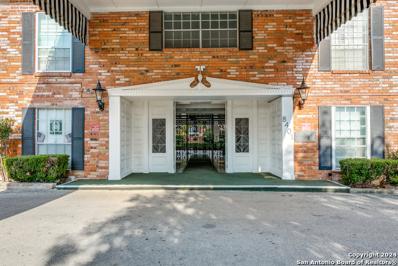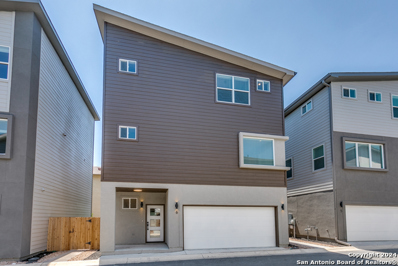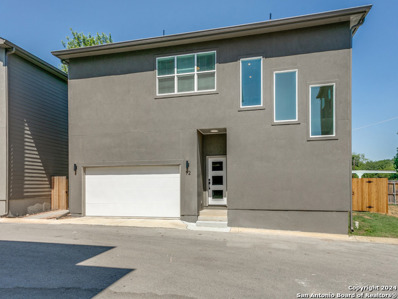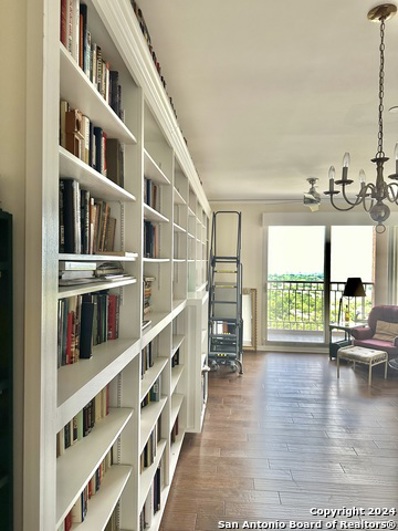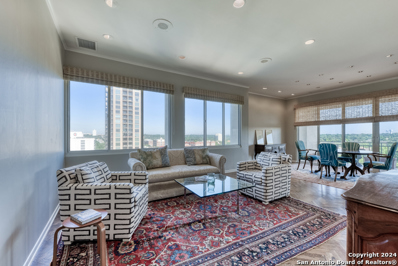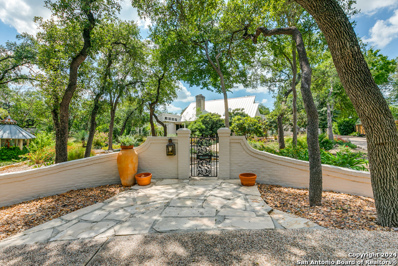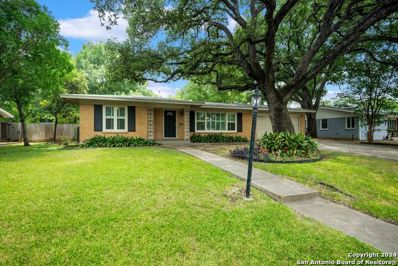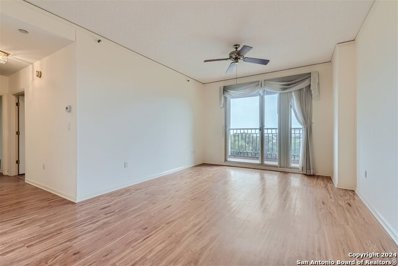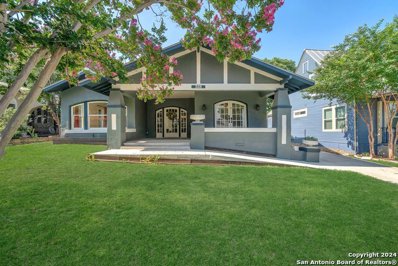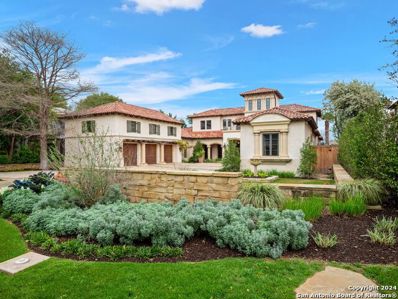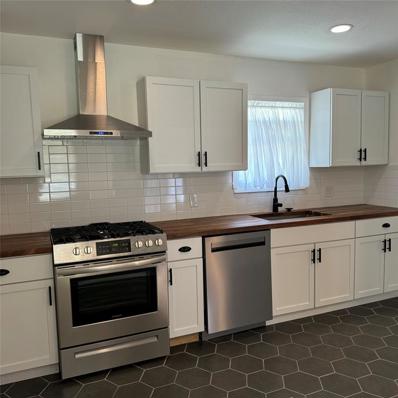San Antonio TX Homes for Rent
$3,000,000
5050 BROADWAY San Antonio, TX 78209
- Type:
- General Commercial
- Sq.Ft.:
- 7,472
- Status:
- Active
- Beds:
- n/a
- Lot size:
- 0.13 Acres
- Year built:
- 1950
- Baths:
- MLS#:
- 1786196
ADDITIONAL INFORMATION
Your chance to own an iconic part of Alamo Heights! First time available since the 1950s, your chance to purchase an entire corner at 5050 Broadway. Sale includes three properties: 5050 Broadway, freestanding 5054 Broadway, and adjoining lot at 102 Barilla. 5050 Broadway currently has a long operating restaurant tenant, however, with no lease in place they are month to month. Buyer to negotiate future lease terms with tenant, in the event continued tenancy is desired. Tenant currently occupies entire lower level of 5050. Tenant's personal property/kitchen equipment/fixtures would not convey with the property. Upper level of 5050 Broadway is framed for potential offices, but would provide a great space for open concept offices or creative spaces. 5054 Broadway formerly housed a pizza shop, and would be perfect for very small office or retail location. 102 Barilla has been discussed by sellers and city as additional parking for the two buildings. Buyer would need to do due diligence regarding potential usages with City of Alamo Heights.
- Type:
- Low-Rise
- Sq.Ft.:
- 652
- Status:
- Active
- Beds:
- 1
- Year built:
- 1968
- Baths:
- 1.00
- MLS#:
- 1785999
ADDITIONAL INFORMATION
Fantastic 2nd floor condo in sought after 78209 zip. This home has been 100% freshly painted and the kitchen/bath have been updated. Beautiful wood floors. Conveniently located next to the elevator for easy ingress/egress. Also, the laundry room is located below unit. This home is shielded from the West sun!
- Type:
- Single Family
- Sq.Ft.:
- 2,692
- Status:
- Active
- Beds:
- 3
- Lot size:
- 0.33 Acres
- Year built:
- 1922
- Baths:
- 3.00
- MLS#:
- 1787835
- Subdivision:
- ALAMO HEIGHTS
ADDITIONAL INFORMATION
This three-story Craftsman home, constructed in 1922, nestles seamlessly into the vibrant heart of Alamo Heights, surrounded by a park-like setting that ensures privacy amidst urban life. The front patio ushers into a freshly painted interior where original oak floors lay a warm foundation. A charming den with garden vistas invites tranquility, complementing the spacious great room bathed in natural light from large, pristine windows. Here, the untouched oak coffered ceiling preserves the character of the era, while French doors, complete with Phantom screens, open gracefully to the expansive patio, blending indoor comfort with outdoor allure. The third floor features a bonus room with a closet, adding versatile space to the home. The kitchen is a vibrant culinary workspace where Shaker-style cabinets and free-floating shelves meet a grand quartzite island, crowned by a copper sink and backsplash that catch the light. A "Grand View" from the kitchen frames the private deck and meticulously landscaped backyard, offering a serene escape. Upstairs, the primary suite features dual walk-in closets and an en suite bathroom with beautiful stone countertops, Kohler's top-tier crystal raised-basin sinks, and a luxurious steam shower. The suite expands to a large upstairs porch, offering a secluded outdoor retreat. Secondary bedrooms capture expansive, "tree-house like" views of the yard, immersing residents in the calm of towering trees and verdant surroundings. Outdoors, the property extends into a sprawling back deck and a private yard with mature landscaping, including a walk-through bamboo garden, completing this sanctuary of tranquility and lasting allure.
$1,300,000
504 Cleveland Court San Antonio, TX 78209
- Type:
- Other
- Sq.Ft.:
- 18,785
- Status:
- Active
- Beds:
- n/a
- Lot size:
- 0.43 Acres
- Year built:
- 1947
- Baths:
- MLS#:
- 1785675
- Subdivision:
- ALAMO HEIGHTS
ADDITIONAL INFORMATION
Eight unit apartment complex in Alamo Heights that stays fully leased. The location is right off Austin Highway and is on .43 of an acre which could hold more units of a different kind.
- Type:
- Single Family
- Sq.Ft.:
- 3,352
- Status:
- Active
- Beds:
- 4
- Lot size:
- 0.14 Acres
- Year built:
- 1922
- Baths:
- 5.00
- MLS#:
- 1785478
- Subdivision:
- MAHNCKE PARK
ADDITIONAL INFORMATION
Listing price reduced! Luxury living close to the best of San Antonio, originally constructed in 1922, won San Antonio Remodel of the Year in 2020! This expansive two-story residence has undergone a full update and modernization. Ideal for both large-scale entertaining and relaxed family living, the interior boasts a stunning contemporary design. The newly renovated chef's kitchen is particularly inviting, featuring quartz countertops and stainless steel appliances, including a gas stove. The spacious primary suite on the main level is adorned with a luxurious en-suite bathroom, with a walk-in marble shower, a separate garden tub, dual vanities with quartz tops, and an oversized walk-in closet. Upstairs, three generously sized bedrooms, two bathrooms, and a versatile loft room provide ample living space. With the convenience of laundry facilities on each floor, this home offers practicality and ease of living. The low-maintenance yard, beautifully landscaped, includes a private deck for outdoor enjoyment. Additionally, there is a two-car carport in the backyard with a side entrance and electric gate. The fabulous location is just a few blocks away from cultural events, excellent restaurants, and shopping in the Pearl District, as well as close to the Doseum, the Botanical Gardens, Fort Sam Houston, the Mahncke Park, The Witte Museum, and Breckenridge Park.
- Type:
- High-rise
- Sq.Ft.:
- 3,472
- Status:
- Active
- Beds:
- 3
- Year built:
- 1985
- Baths:
- 5.00
- MLS#:
- 1784915
- Subdivision:
- ALAMO HEIGHTS
ADDITIONAL INFORMATION
Rare opportunity to own the penthouse at the Carlyle. Spacious luxury with views on 3 sides, including downtown and the Quarry. Magical living in the height of luxury created by Italian artisans. Exquisite ceiling details, wood paneled study/3rd bedroom, 2 fireplaces, 4 balconies, primary bedroom with separate his/her baths. Steam bath. Remote control blinds. Zoned lighting. True Chefs kitchen. 24 hour security and concierge. Workout room, sauna, pool and tennis court.
- Type:
- Single Family-Detached
- Sq.Ft.:
- 1,216
- Status:
- Active
- Beds:
- 2
- Lot size:
- 0.14 Acres
- Year built:
- 1935
- Baths:
- 2.00
- MLS#:
- 443358
- Subdivision:
- Mahncke Park
ADDITIONAL INFORMATION
Charming craftsman style residence located in desirable Mahncke Park. This welcoming home features an abundance of natural light, wood floors, original features and modern updates. Primary bedroom hosts a large walk-in closet and access to the shady back deck. Open-concept layout seamlessly connects the living room, bedrooms, dining room, and kitchen creating a warm and comfortable space. Move-in ready with opportunity to update and make it your own. Close proximity to area attractions including highly rated local restaurants, the San Antonio Zoo, Brackenridge Park, Witte Museum, San Antonio Botanical Garden, Trinity University, and University of Incarnate Word.
- Type:
- Single Family
- Sq.Ft.:
- 1,821
- Status:
- Active
- Beds:
- 3
- Lot size:
- 0.5 Acres
- Year built:
- 1959
- Baths:
- 2.00
- MLS#:
- 77737341
- Subdivision:
- Laurelhurst Bl 13151
ADDITIONAL INFORMATION
Charming mid century style home located on half an acre close to all the attractions, restaurants, hospitals, and shopping. Lots of stone and brick accents throughout the home. Updates include double pane windows, commercial grade TPO roof, seamless shower in primary bath, recent water heater, backyard privacy fence, rain gutter guards, garage flooring, and so much more. This home is built around a large oak tree in the backyard which gives it a uniqueness all its own. Lots of windows throughout the home overlook the backyard and multiple outdoor living spaces. Formal dining room or office has wall of windows that overlook a private patio. Granite kitchen is nicely appointed with upgraded appliances and opens up to the family room. Refrigerator, washer, and dryer stay! Tons of room in the backyard for a pool, casita, and sports court. Excellent neighborhood and sought after Alamo Heights ISD.
- Type:
- Other
- Sq.Ft.:
- 652
- Status:
- Active
- Beds:
- 1
- Year built:
- 1968
- Baths:
- 1.00
- MLS#:
- 1783550
- Subdivision:
- THE GEORGIAN
ADDITIONAL INFORMATION
One flight of stair to get to this lower level bedroom condo with a view of the pool and bedroom view of N New Braunsfels. Unit featurs 2 parking spots right by an entrance to make for easy access along with being close to the elevator. New bamboo flooring make for easy maintance. Unit is very close to the laundry area and condo's library. The Georgia features a salt water pool and numerous out door gathering places. This is the perfect unit for someone looking to simplfy. Quick access to 410, 281, the airport and Alamo Heights.
- Type:
- Single Family
- Sq.Ft.:
- 2,324
- Status:
- Active
- Beds:
- 3
- Lot size:
- 0.1 Acres
- Year built:
- 2024
- Baths:
- 4.00
- MLS#:
- 1784152
- Subdivision:
- Crownhill Acres
ADDITIONAL INFORMATION
Seller financing available for qualified buyers! Welcome to Terrazas at Alamo Heights! Beautiful new construction home in Alamo Heights ISD. This home has beautiful natural light, high ceilings, an open floor plan, walk in closets, large bedrooms and a 2 car attached garage! This amazing central San Antonio location is in close proximity to the Quarry, Central Market, Whole Foods, local museums and universities, and the airport.
- Type:
- Single Family
- Sq.Ft.:
- 2,222
- Status:
- Active
- Beds:
- 3
- Lot size:
- 0.1 Acres
- Year built:
- 2024
- Baths:
- 3.00
- MLS#:
- 1784150
- Subdivision:
- CROWNHILL ACRES
ADDITIONAL INFORMATION
Welcome to Terrazas at Alamo Heights! Beautiful new construction home in Alamo Heights ISD. This home has beautiful natural light, high ceilings, an open floor plan, walk in closets, large bedrooms and a 2 car attached garage! This amazing central San Antonio location is in close proximity to the Quarry, Central Market, Whole Foods, local museums and universities, and the airport.
- Type:
- High-rise
- Sq.Ft.:
- 870
- Status:
- Active
- Beds:
- 1
- Year built:
- 1988
- Baths:
- 2.00
- MLS#:
- 1784143
ADDITIONAL INFORMATION
Luxury Senior living in this one bedroom two bath condo on the 22nd floor with fantastic views from the double balcony. Condo is just steps away from Club 22, where your new 300 plus friends meet for social hour and private parties. The book lover in you will just salivate over the 8 ft. X 21 ft. long built in bookcase that can hold more than 1500 books. Also includes a library-style rolling stair ladder. Do your quiet reading in your sitting area that adjoins your bedroom. Hardwood floors and ceramic tile are easy clean for your weekly housekeeper. Condo includes new stackable washer & dryer and new stainless steel dishwasher. Life at The Towers has too many amenities to list here. Say goodbye to housework and mowing the grass- they will even park your car for you and take your groceries up to your residence. Parties, dancing, bingo, card games-or peace and quiet, these can be yours at The Towers.
- Type:
- High-rise
- Sq.Ft.:
- 4,420
- Status:
- Active
- Beds:
- 4
- Year built:
- 1976
- Baths:
- 4.00
- MLS#:
- 1776580
- Subdivision:
- 4001 Condos
ADDITIONAL INFORMATION
4420sf lock & leave or stay & enjoy the location, views, conveniences & living space in #804. Rare double unit designed by noted architect Bill Lacy to house artwork & capture light from floor-to-ceiling windows throughout. Design allows multi-purpose use of space that easily converts to your needs. Extremely generous primary wing with split guest suite. 2nd office converts to 4th bedroom. Open kitchen leads to breakfast room, dining/living space, outdoor patio. Custom closets, bookcases & storage. Full service laundry room, cedar closet. Beautiful hardwood floors in Pasadena herringbone pattern just refinished. Some furniture included in sale.
- Type:
- Single Family
- Sq.Ft.:
- 4,831
- Status:
- Active
- Beds:
- 4
- Lot size:
- 1.2 Acres
- Year built:
- 1977
- Baths:
- 4.00
- MLS#:
- 1782112
- Subdivision:
- NORTHWOOD
ADDITIONAL INFORMATION
Welcome to 8101 Countryside Drive. Hidden in the tranquil neighborhood of Northwood, this exquisite estate offers a seamless blend of elegance, comfort, and ample space. Situated on a sprawling 1.2-acre lot, the home offers 4,831 square feet that embodies luxury living at its finest. You will find the large front yard with lush landscaping and mature trees, creating an atmosphere of sophistication and privacy. The meticulously manicured grounds provide a serene retreat, with plenty of room for outdoor recreation, gardening, or entertaining. Stepping inside, the home exudes charm and sophistication with its thoughtfully designed floor plan and high-end finishes throughout. The expansive living areas offer an ideal setting for both casual relaxation and formal entertaining, featuring soaring ceilings, custom millwork, and oversized windows that flood the space with natural light. The luxurious primary suite is located on the main level, complete with a spa-like ensuite bathroom and a spacious walk-in closet. Additional bedrooms offer comfortable accommodations for family members or guests, each appointed with wood floors, spacious rooms, and two bedrooms with private ensuite balconies. Outside, the expansive backyard boasts with its lush greenery, sparkling pool, and multiple seating areas, creating an inviting space for outdoor entertaining. Two oversized covered patios located in the front and the back allow for private relaxation. Conveniently located in the heart of San Antonio, you will enjoy easy access to lots of the best shopping, dining, entertainment, the San Antonio Airport, and top-rated schools. With its perfect combination of luxury, privacy, and convenience, this exceptional property offers an unparalleled opportunity to experience the best that San Antonio living has to offer.
- Type:
- Single Family
- Sq.Ft.:
- 1,733
- Status:
- Active
- Beds:
- 3
- Lot size:
- 0.28 Acres
- Year built:
- 1954
- Baths:
- 2.00
- MLS#:
- 547263
ADDITIONAL INFORMATION
Welcome home to 708 Rittiman Rd, a delightful single-family home nestled in a highly sought-after neighborhood of San Antonio, TX. This inviting property offers a perfect blend of comfort, convenience, and character. Key Features: 3 spacious bedrooms, 2 full bathrooms, an open-concept living and dining area, perfect for entertaining guests or enjoying family time. A well-appointed kitchen with updated appliances with plenty of counter space. A large backyard with a patio area, pool with deck, ideal for outdoor dining and relaxation. No HOA makes the detached 2 car garage an incredible opportunity for a mother-in-law suite! This charming property is conveniently minutes to shopping, dining, entertainment and medical offices without having to access the major highways!
- Type:
- Single Family
- Sq.Ft.:
- 2,328
- Status:
- Active
- Beds:
- 2
- Lot size:
- 0.31 Acres
- Year built:
- 1955
- Baths:
- 2.00
- MLS#:
- 1782911
- Subdivision:
- NORTHWOOD
ADDITIONAL INFORMATION
Situated on 0.3 acres in the Northwood neighborhood, this updated ranch-style residence offers timeless charm and modern comforts. Step inside to discover a thoughtfully designed floor plan featuring 2 bedrooms, 2 baths, and a spacious sunroom/study that can easily convert to a 3rd bedroom. Bathed in natural light, the sunroom overlooks a resort-style pool and an expansive backyard. The outdoor deck is perfect for entertaining and is situated under mature trees. The heart of the home, a bright and airy gourmet island kitchen, has been tastefully upgraded with stainless steel appliances, quartz countertops, and ample cabinetry, offering both functionality and style. Enhanced with modern conveniences, this home showcases double-paned, low-E windows, an updated HVAC and duct system, fresh paint throughout, and more. Conveniently located near local eateries, shops, and schools in the Northwood neighborhood.
- Type:
- Single Family
- Sq.Ft.:
- 1,449
- Status:
- Active
- Beds:
- 3
- Lot size:
- 0.28 Acres
- Year built:
- 1951
- Baths:
- 2.00
- MLS#:
- 1782787
- Subdivision:
- Wilshire Village
ADDITIONAL INFORMATION
Seller Financing Available. Recently updated mid century modern home in desirable Terrell Hills area. Excellent San Antonio location with shopping, parks and attractions nearby. Recent updates include: roof, appliances, granite counters, lighting, tile, vinyl and carpet. Large backyard with rear alley access.
- Type:
- Low-Rise
- Sq.Ft.:
- 701
- Status:
- Active
- Beds:
- 1
- Year built:
- 1964
- Baths:
- 1.00
- MLS#:
- 1782717
ADDITIONAL INFORMATION
Welcome to this well-maintained one-bedroom condo that is ready for you to move in and make it your own! This delightful unit features a spacious living/dining room combination, perfect for entertaining friends and family, and a lovely balcony where you can enjoy your morning coffee or unwind after a long day. The master bedroom boasts a convenient walk-in closet and a ceiling fan to keep you comfortable year-round. The kitchen is equipped with a newer stove and refrigerator, making meal prep a breeze. You'll love the reserved covered parking spot located at the base of the stairway to the condo, providing easy access to your new home. With only three units in the complex with two entryways, you'll enjoy a sense of privacy and exclusivity. The on-site laundry facility and two pools add convenience and relaxation to your daily routine. This condo is ideal for a young professional, college student, or savvy investor looking for a low-maintenance property with great potential.
- Type:
- High-rise
- Sq.Ft.:
- 1,034
- Status:
- Active
- Beds:
- 2
- Year built:
- 1988
- Baths:
- 2.00
- MLS#:
- 1781523
- Subdivision:
- BEL MEADE
ADDITIONAL INFORMATION
Welcome to The Towers for 55 Yrs or older. Enjoy a Luxury Lifestyle with the many amenities included in the monthly maintenance fee which includes: Valet Service-Parking your car & taking your items up to your unit, Covered Parking Garage, Fitness Center with Trainer, Heated Indoor Pool/Spa, Workshop, Cable, Wi-fi and water included, Laundry facilities on each floor, HVAC is owned & serviced by the Co-Op, On-Site Storage Units. Fabulous Unit with lots of storage-Laminate Flrs-No Carpet-Newer Appliances including Frig-Great Balcony Views.
- Type:
- Single Family
- Sq.Ft.:
- 1,720
- Status:
- Active
- Beds:
- 3
- Lot size:
- 0.19 Acres
- Year built:
- 1935
- Baths:
- 2.00
- MLS#:
- 1745029
- Subdivision:
- MAHNCKE PARK
ADDITIONAL INFORMATION
Location, location, location. This home is ready to move in and enjoy the ease of living close to museums, parks, shops and schools in sought after Mahncke Park. This home has been lovingly updated while maintaining some of the charm of the elegant 1930s. Reconfigured primary suite with a walk in closet and master bath. The kitchen has been updated but the beautiful, built in, china cabinet still remains. Front room could be used as an office, additional bedroom, or separate dining room. The backyard is an entertaining oasis with extra storage and parking.
- Type:
- Low-Rise
- Sq.Ft.:
- 1,420
- Status:
- Active
- Beds:
- 2
- Year built:
- 1982
- Baths:
- 2.00
- MLS#:
- 1781216
ADDITIONAL INFORMATION
WElCOME HOME TO YOUR BEAUTIFUL 2 BEDROOM / 2 BATH CONDO LOCATED IN FARMINGTON COMMONS IN THE 78209 ZIP CODE. GORGEOUS LIVING ROOM WITH A FIREPLACE AND AN INVITING DINING ROOM. COZY BALCONY OVERLOOKING THE POOL READY FOR YOU TO READ YOUR FAVORITE BOOK OR ENJOY AN AFTERNOON TEA OR COFFEE. COME SEE THIS CONDO TODAY. OPEN HOUSE SATURDAY JUNE 8 , 2024 TIME: 2 TO 5
$4,950,000
209 TERRELL RD San Antonio, TX 78209
- Type:
- Single Family
- Sq.Ft.:
- 7,490
- Status:
- Active
- Beds:
- 5
- Lot size:
- 0.54 Acres
- Year built:
- 2004
- Baths:
- 7.00
- MLS#:
- 1780980
- Subdivision:
- TERRELL HILLS
ADDITIONAL INFORMATION
Topped by a striking Italian tile roof, this Mediterranean-style home is an iconic property in the heart of Terrell Hills and is paired beautifully with timeless interiors and amenities. Upon entering the motor court of this distinguished residence designed by Mac Chesney, you will notice the surrounding sandstone walls along with the beautiful landscape. This custom-built house on .54 acres is a stunning masterpiece designed for entertaining and family living, with the interior flow seamlessly easing into the stunning backyard with two large loggias, an outdoor kitchen, marvelous gardens, and an alluring pool area. Once you have entered the home, you will notice the vast high ceilings of the large living room, a fireplace, the separate bar area, beautiful wine closets holding up to 400+ bottles, and the dining room with a custom-painted ceiling. Find monumental flat-beamed ceilings throughout the downstairs areas. The timeless oak wood floors downstairs are hand-scraped Oak. All metalwork through the home was designed by renowned metal sculptor, George Schroeder. The customized kitchen has a large pantry, extensive cabinets, and a breakfast area with sizeable windows giving an abundance of natural light. The kitchen opens to the exceptional family room with an adjoining large study, showcasing beautiful wood cabinets throughout the space. This 7490 square foot home has 5 bedrooms, 5 full bathrooms, and 2 half baths, with two primary bedroom suites on the first floor. This design is most accommodating as there are no steps on this first floor with easy access to the three-car garage. Find additional guest parking in front and back of the home with rear access to an alley providing supplementary parking. The main primary bedroom has alluring built-in cabinets, numerous windows, and a very peaceful ambiance. The primary bath has two water closets, two sizable clothing closets, and custom-leaded glass windows for light and privacy. The extra wide staircase leads up to two bedrooms with en-suite bathrooms and a game room for leisure activities. Watch the city fireworks from the large balcony on the second floor! The utility room is located downstairs. Adjacent is a room for storing guns, fishing tackle, and other items for safekeeping along with more cabinets and large hanging spaces. The 5th bedroom/bath is located over the garage and can serve as a gym, bedroom, quarters, or storage. HVAC consists of 5 units, there is Lutron lighting and multiple surround sound systems. This meticulously maintained home is a stately residence in the highly regarded Alamo Heights school district.
$839,000
114 WYANOKE DR San Antonio, TX 78209
- Type:
- Single Family
- Sq.Ft.:
- 3,662
- Status:
- Active
- Beds:
- 3
- Lot size:
- 0.42 Acres
- Year built:
- 1950
- Baths:
- 3.00
- MLS#:
- 1780941
- Subdivision:
- BEL MEADE
ADDITIONAL INFORMATION
Step into this spacious 1 story home in Bel Meade with pool. Very open with lots of light, the living area is open to the kitchen and dining areas with high ceilings. The island kitchen is perfectly laid out for a gourmet cook. The primary suite is so lovely with fireplace, sitting area an attached spa like bath with 2 closets, double vanities, separate shower and tub. This split bedroom arrangement has 2 large bedrooms, each with their own bath, and one with fireplace. Outside the expansive .42 acre lot features a beautiful back patio, sparkling pool and a separate office for those who work from home or need extra storage.
$3,999,000
620 TERRELL RD Terrell Hills, TX 78209
- Type:
- Single Family
- Sq.Ft.:
- 9,886
- Status:
- Active
- Beds:
- 7
- Lot size:
- 0.71 Acres
- Year built:
- 2007
- Baths:
- 11.00
- MLS#:
- 1773602
- Subdivision:
- Terrell Hills
ADDITIONAL INFORMATION
Stunning Terrell Hills Estate with custom appointments and luxurious upgrades throughout. The privately gated entrance welcomes you to this Mediterranean masterpiece through the courtyard to its grand entry. An elegant sitting room with a hand carved Cantera stone fireplace is just off the timeless wood drenched walls of the library. Across the hall, the light filled office is a combination of work and pleasure with coffered ceilings and glass doored access to the courtyard. Travertine floors line the breath taking path down the hallway as floor to ceiling windows provide a full view of the outdoor oasis complete with a premier Keith Zars heated pool/spa and water features that are surrounded by extensive flagstone and beautiful landscaping. The dedicated half bath by the pool is super convenient. Outdoor entertaining is a breeze with multiple eating and lounging options, cozy TV area and premium surround sound system. Prepare a meal under the covered patio, complete with a stacked stone fireplace, beverage fridge and summer kitchen. The spacious poolside guest house offers two bedrooms, living room and a full bath. Back inside, the stunning family room with soaring cross vaulted ceilings and grand chandelier will be your favorite spot as it is opens to the newly updated chef's kitchen. Premium materials and appliances, including Dekton countertops, custom cabinetry, paneled Subzero fridge with extra refrigerated drawers, Wolfe gas stove and double ovens plus warming drawers and a coffee station provide the finishing touches. The grill master in the house will also enjoy the functionality of the new grilling area located just off the kitchen in the breezeway. Next, take one of the two beautifully crafted staircases or the Concord Infinity elevator to the 5 bedrooms upstairs- each with full baths and generous walk in closets. Be sure not to miss the steam shower and heated floor in the primary bath. Finally, head down to the lower level and imagine yourself enjoying a private work out in the mirrored fitness room, grabbing a bottle of wine from the temperature controlled wine room, or enjoying movie night in the media room with a new state of the art projector and sound system. This level also leads to the 3 car and separate 2 car garages, and has access to a keypad controlled 10x17 room with custom gun racks for safely storing firearms and/or other valuables. This and the premier whole home security and camera systems will give you added peace of mind. Everything has been taken into consideration with this home...there is even a kennel area in the air conditioned 2 car garage with pet access to the backyard and an electric fence surrounding the property to secure your furry family members! This is truly a home you must see to believe-
- Type:
- Single Family
- Sq.Ft.:
- 796
- Status:
- Active
- Beds:
- 2
- Lot size:
- 0.21 Acres
- Year built:
- 1949
- Baths:
- 1.00
- MLS#:
- 54662799
- Subdivision:
- Terrell Heights Un 5 Ncb 9069
ADDITIONAL INFORMATION
Welcome to your charming residence in the Alamo Heights School District, move-in ready and designed for comfort and convenience. This cozy home features a delightful 2 bedroom, 1 bath layout, complete with a fenced yard and a single garage. Step inside to experience a welcoming atmosphere, beginning with a spacious living area ideal for both relaxation and entertaining guests. The kitchen is equipped with modern amenities including a gas cooktop and oven, dishwasher, and a tiled backsplash, ensuring effortless meal preparation. The bathroom offers a convenient shower tub combo, while each bedroom provides comfortable accommodations bathed in ample natural light. Enjoy the comfort of gas central heating during winter and electric central cooling for refreshing summers. Don't pass up the chance to make this delightful property your own and embrace the quintessential Terrell Heights lifestyle. Schedule your showing today and seize the opportunity to call this inviting home yours!

Based on information from South Texas MLS, LLC for the period through {{last updated}}. All information provided is deemed reliable but is not guaranteed and should be independently verified. South Texas MLS, LLC provides the MLS and all content therein 'AS IS' and without any warranty, express or implied. This information is provided exclusively for consumers' personal, non-commercial use, and may not be used for any purpose other than to identify prospective properties consumer may be interested in purchasing. This information is deemed reliable but not guaranteed by the MLS. Copyright 2024 Texas Association of Realtors. All rights reserved. Reproduction or distribution is not allowed.
| Copyright © 2024, Houston Realtors Information Service, Inc. All information provided is deemed reliable but is not guaranteed and should be independently verified. IDX information is provided exclusively for consumers' personal, non-commercial use, that it may not be used for any purpose other than to identify prospective properties consumers may be interested in purchasing. |
 |
| This information is provided by the Central Texas Multiple Listing Service, Inc., and is deemed to be reliable but is not guaranteed. IDX information is provided exclusively for consumers’ personal, non-commercial use, that it may not be used for any purpose other than to identify prospective properties consumers may be interested in purchasing. Copyright 2024 Four Rivers Association of Realtors/Central Texas MLS. All rights reserved. |
San Antonio Real Estate
The median home value in San Antonio, TX is $254,600. This is lower than the county median home value of $267,600. The national median home value is $338,100. The average price of homes sold in San Antonio, TX is $254,600. Approximately 47.86% of San Antonio homes are owned, compared to 43.64% rented, while 8.51% are vacant. San Antonio real estate listings include condos, townhomes, and single family homes for sale. Commercial properties are also available. If you see a property you’re interested in, contact a San Antonio real estate agent to arrange a tour today!
San Antonio, Texas 78209 has a population of 1,434,540. San Antonio 78209 is less family-centric than the surrounding county with 31.3% of the households containing married families with children. The county average for households married with children is 32.84%.
The median household income in San Antonio, Texas 78209 is $55,084. The median household income for the surrounding county is $62,169 compared to the national median of $69,021. The median age of people living in San Antonio 78209 is 33.9 years.
San Antonio Weather
The average high temperature in July is 94.2 degrees, with an average low temperature in January of 40.5 degrees. The average rainfall is approximately 32.8 inches per year, with 0.2 inches of snow per year.
