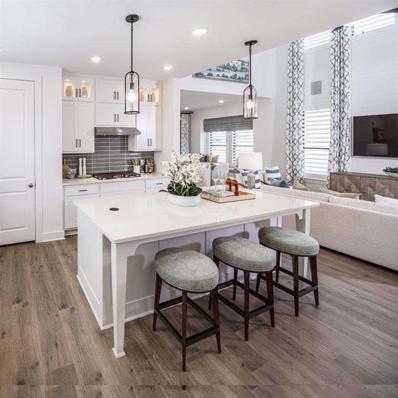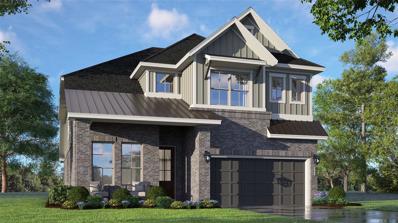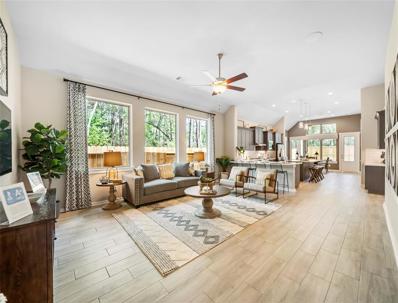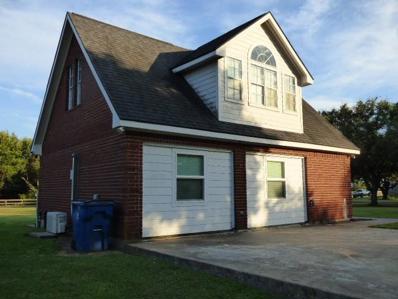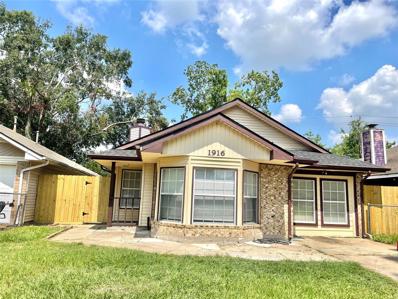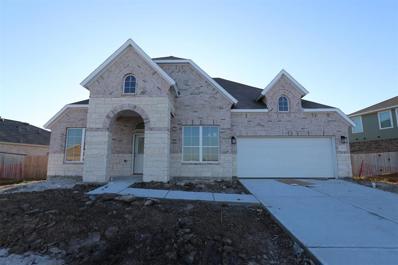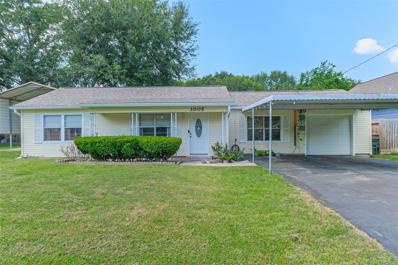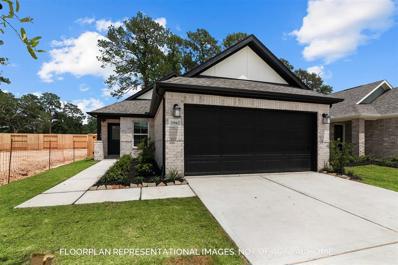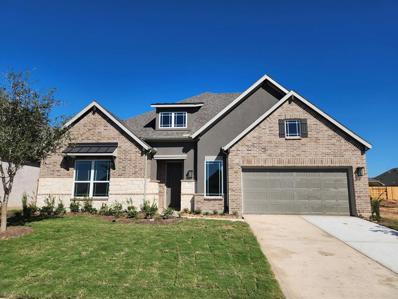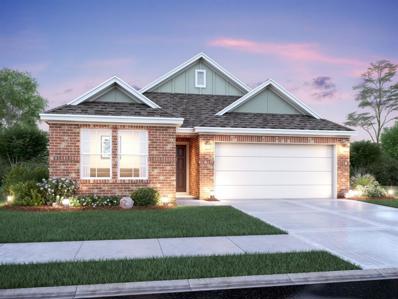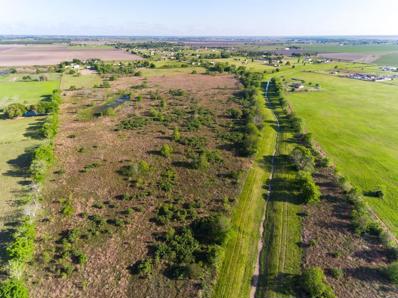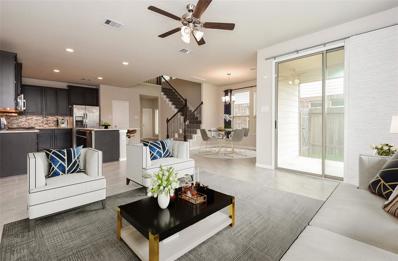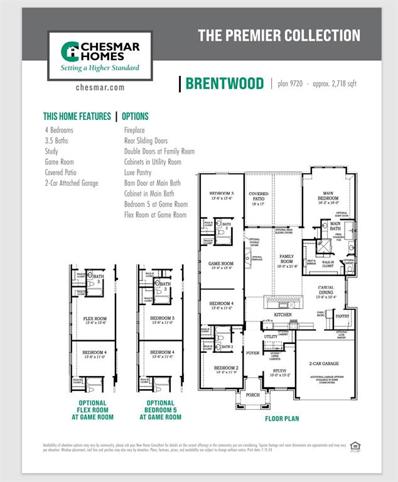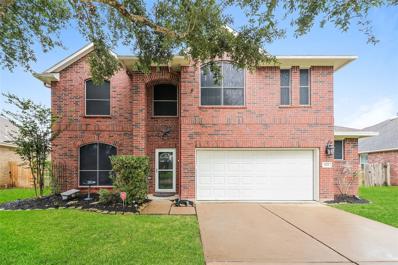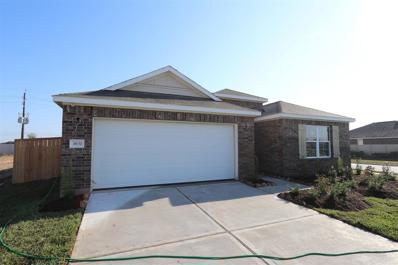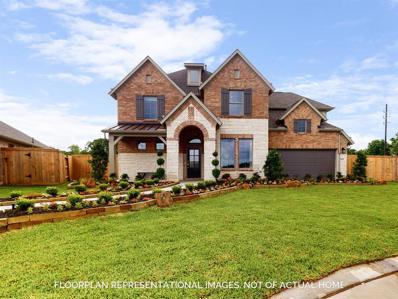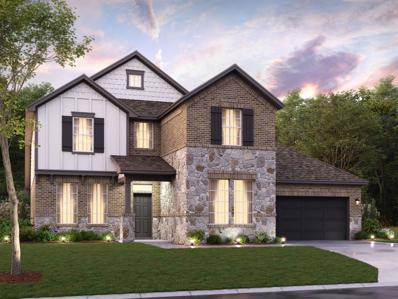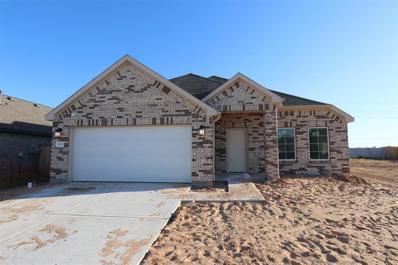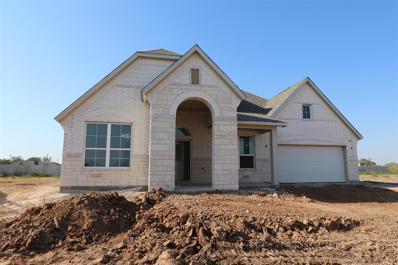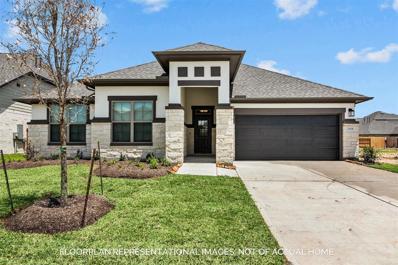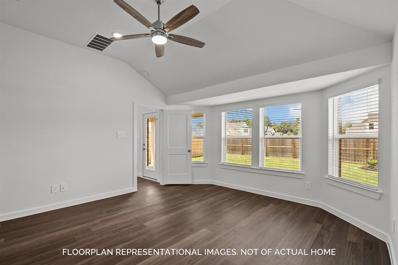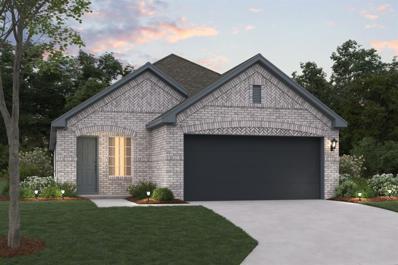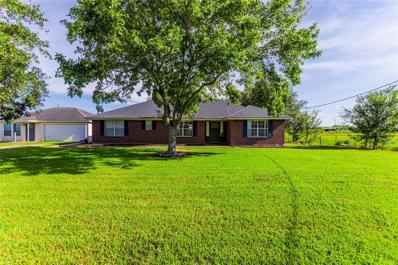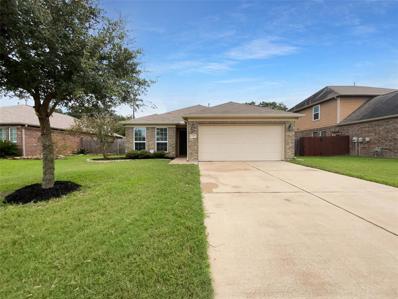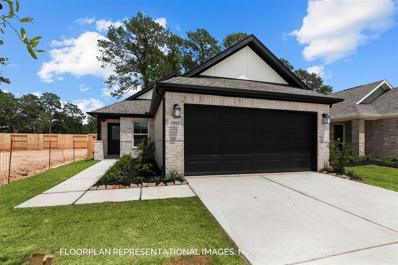Rosenberg TX Homes for Rent
- Type:
- Single Family
- Sq.Ft.:
- 2,132
- Status:
- Active
- Beds:
- 6
- Year built:
- 2024
- Baths:
- 2.10
- MLS#:
- 92242293
- Subdivision:
- Brookewater
ADDITIONAL INFORMATION
MLS# 92242293 - Built by Highland Homes - April completion! ~ This home includes a two-story family room ceiling, an upstairs game room, and an exceptional kitchen. First floor includes a powder bathroom adjacent to the family room. Included Rheem tankless water heater, Trane HVAC system, smart home package, and full-yard sprinklers with drainage inlets are just some of the details that sets Highland Homes apart from other home builders in Brookewater!!
- Type:
- Single Family
- Sq.Ft.:
- 2,649
- Status:
- Active
- Beds:
- 4
- Year built:
- 2024
- Baths:
- 3.00
- MLS#:
- 89427220
- Subdivision:
- Brookewater
ADDITIONAL INFORMATION
This beautiful two-story residence features 4 bedrooms, 3 bathrooms, and a range of spaces designed for both relaxation and entertaining. As you enter, you'll find a private study at the front of the home, perfect for a home office or a quiet retreat.The luxurious main suite on the first floor offers serene backyard views and a spacious, private retreat. A second bedroom on the main level, conveniently located next to a full bath, is ideal for guests or family members seeking a bit more privacy. Upstairs, you'll discover a versatile game room and two additional bedrooms, each thoughtfully designed with comfort in mind. The Jack and Jill bath provides convenient access for both bedrooms. Enhancing this home is the option for an upgraded extended patio, perfect for outdoor gatherings and enjoying the fresh air.
- Type:
- Single Family
- Sq.Ft.:
- 2,140
- Status:
- Active
- Beds:
- 4
- Year built:
- 2024
- Baths:
- 3.00
- MLS#:
- 5201425
- Subdivision:
- Brookewater
ADDITIONAL INFORMATION
The moment you step into this Middleton floorplan you will be greeted by an extended entry way. As you enter into the home you will find a spacious and open living area that seamlessly blends the kitchen, dining, and family room together. The kitchen is truly the heart of this home, offering a large center island, stainless steel appliances, and plenty of cabinet storage space. Toward the back of the home you will find the private primary suite, featuring an en-suite bathroom with a soaking tub, seperate shower, and dual vanities and dual closets. This home also includes 4 secondary bedrooms and 3 additional full bathrooms .Note: The home is under construction, as such, photos are REPRESENTATIVE and not of the actual home. A photo of the actual selections planned for this home is included in the photo gallery. For more info, contact Chesmar Homes in BROOKEWATER. JANUARY 2025 estimated completion.
$285,000
6211 Eagle Drive Rosenberg, TX 77471
- Type:
- Single Family
- Sq.Ft.:
- 1,250
- Status:
- Active
- Beds:
- 2
- Lot size:
- 1.07 Acres
- Year built:
- 1999
- Baths:
- 2.00
- MLS#:
- 24021289
- Subdivision:
- Golden Acres
ADDITIONAL INFORMATION
Come to this country setting on 1+ acres, corner lot, 9 established live oak trees, recent roof and water heater, new PEX piping in 2019, updated light fixtures in the living room bathrooms, hallway and stairwell. 22x33 shop with loft on both sides and equipped with both 110 and 220 electricity. Primary bedroom, walk in closet and full bath located downstairs. Kitchen, secondary bedroom, living area and full bath located upstairs. Ready for immediate move-in.
- Type:
- Single Family
- Sq.Ft.:
- 1,254
- Status:
- Active
- Beds:
- 4
- Lot size:
- 0.11 Acres
- Year built:
- 1984
- Baths:
- 2.00
- MLS#:
- 97557245
- Subdivision:
- Greenwood Sec 2
ADDITIONAL INFORMATION
Welcome to your new home! This delightful property offers 3 spacious bedrooms and 2 full bathrooms, with the added bonus of a versatile garage conversion that can serve as a 4th bedroom or additional living space. The home has been freshly painted and features a brand-new roof, ensuring a move-in-ready experience. Enjoy the convenience of a new water heater and modern appliances, including a dishwasher and stove. This well-maintained gem is perfect for families looking for comfort and flexibility in a welcoming neighborhood.
Open House:
Saturday, 11/30 12:00-5:00PM
- Type:
- Single Family
- Sq.Ft.:
- 2,276
- Status:
- Active
- Beds:
- 3
- Year built:
- 2024
- Baths:
- 2.00
- MLS#:
- 81575953
- Subdivision:
- Miller'S Pond
ADDITIONAL INFORMATION
There is new development in Rosenberg in the Millers Pond community! The Brazos floorplan is our new Smart Series floorplan. This home features 3 bedrooms, 2 bathrooms, and 2,276 sq. ft. of living space. As you enter, you will find a flex room off the foyer. On the other side are the secondary bedrooms, a full bathroom, and a laundry room. The open kitchen, dining, and family room are ideal for hosting guests. The owner's suite boasts sloped ceilings, a bay window, and a spacious walk-in closet. Step outside to the extended patio for a perfect backyard retreat. Contact us to discover more about our Brazos floor plan. Contact us today!
- Type:
- Single Family
- Sq.Ft.:
- 1,336
- Status:
- Active
- Beds:
- 3
- Lot size:
- 0.22 Acres
- Year built:
- 1950
- Baths:
- 2.00
- MLS#:
- 52485011
- Subdivision:
- Grunwald Heights
ADDITIONAL INFORMATION
OPEN HOUSE SAT. 8-31 10-12 PM & SUN. 9-1 1-3 PM Discover this charming perfect combination of comfort, convenience, and versatility. 3-bedroom, 2-bath home situated on 2 oversized lots with the added benefit of low taxes and no HOA! This property offers quick access to HWY 59 and is conveniently located near the NEW Fort Bend Epicenter, a designated elementary school, community parks, and shopping. The expansive backyard features mature trees, a covered patio, and plenty of space for morning coffee or evening barbecues. A notable highlight is the carport with an RV cover, providing secure parking for multiple vehicles and perfect for outdoor enthusiasts. The backyard also includes a sturdy shed, ideal for gardening tools, outdoor gear, or a workshop for DIY projects. An additional storage shed offers even more space to organize your belongings. Inside, the recently updated kitchen boasts oversized cabinets and quartz countertops, blending style and functionality!
$289,990
3223 Eden Valley Rosenberg, TX 77471
- Type:
- Single Family
- Sq.Ft.:
- 1,377
- Status:
- Active
- Beds:
- 3
- Year built:
- 2024
- Baths:
- 2.00
- MLS#:
- 45201793
- Subdivision:
- Miller'S Pond
ADDITIONAL INFORMATION
There is a new development in Rosenberg in the Millers Pond community! Introducing the Primrose: This home has a 3-bedroom, 2-full bathroom home. This home boasts an open-concept living space that seamlessly merges the family room, dining area, and kitchen, creating an ideal setting for entertainment and relaxation. The kitchen has plentiful granite countertops and ample cabinets, making meal preparation effortless. Indulge in the ultimate comfort of the owner's suite, accessed through a private entry off the family room. The spacious owner's suite is situated at the back of the home. This bedroom features beautiful natural light, an extended bay window for maximum space, and a large walk-in closet. The en-suite bathroom comes complete with an oversized shower. For additional entertainment space, the covered patio is the perfect venue for outdoor gatherings. Contact us now to discover more about this exceptional home and make it yours today!
- Type:
- Single Family
- Sq.Ft.:
- 2,996
- Status:
- Active
- Beds:
- 4
- Year built:
- 2024
- Baths:
- 3.00
- MLS#:
- 18937010
- Subdivision:
- Brookewater
ADDITIONAL INFORMATION
Discover new homes in Brookewater, a master-planned community featuring brand new homes and exciting outdoor activities in Rosenberg, TX. As you enter this new construction Princeton floor plan the secondary room & full bath are located just off the foyer. This open concept home has the kitchen opening up to the breakfast area & family room. The kitchen features granite countertops, custom cabinets & laminate flooring in all main areas. The Primary Suite offers a large walk-in shower, separate soaking tub & walk-in closet. The home includes covered patio, sprinkler system & full sod. Students will attend Lamar ISD. Home is currently under construction and estimated to be completed in November 2024.
$319,990
3219 Eden Valley Rosenberg, TX 77471
- Type:
- Single Family
- Sq.Ft.:
- 1,589
- Status:
- Active
- Beds:
- 3
- Year built:
- 2024
- Baths:
- 2.00
- MLS#:
- 86738032
- Subdivision:
- Miller'S Pond
ADDITIONAL INFORMATION
A charming new development in Rosenberg in the Millers Pond! This under-construction property is the Dawson plan, boasting a delightful open-concept layout that immediately welcomes you. With 3 bedrooms, 2 bathrooms. The high, sloped ceilings in the kitchen, dining, and family room create an airy, perfect atmosphere for entertaining. The owner's suite is a serene retreat featuring a bay window, sloped ceilings, and an en-suite bathroom with a walk-in shower and walk-in closet. Enjoy the outdoors on the extended covered patio, rain or shine. Don't miss your chance to make this your dream home. Book a showing today!
$3,600,000
2301 Fm 360 Rosenberg, TX 77471
- Type:
- Land
- Sq.Ft.:
- n/a
- Status:
- Active
- Beds:
- n/a
- Lot size:
- 48 Acres
- Baths:
- MLS#:
- 75899899
- Subdivision:
- H & Tc Ry
ADDITIONAL INFORMATION
Great opportunity for development of a 48+ acre tract of land in the Rosenberg, Beasley, Needville area. Land is Agriculturally Exempt and can be used for multiple purposes: commercial, residential, agricultural/farm, and industrial. The possibilities for this property are endless. Ideally located on FM 360 Road, just a few minutes from Highway 59. Additional 5 acre tract is also available for sale by neighboring owner (mls# 38694297)for a a total purchase of 53 acres.
- Type:
- Condo/Townhouse
- Sq.Ft.:
- 2,010
- Status:
- Active
- Beds:
- 3
- Year built:
- 2019
- Baths:
- 2.10
- MLS#:
- 27631492
- Subdivision:
- The Twnhms At Brazos Town Center
ADDITIONAL INFORMATION
Corner unit with small green belt area to the left side of front door, 2 car wide drive to beautiful townhouse very well cared for by original owner. Grand 2 story entry area of popular Oxnard floor plan with family room open to dining area and kitchen. All bedrooms upstairs with generous sized loft/study with wrought iron balusters. Upgraded kitchen backsplash in kitchen that includes stainless steel fridge. Good sized secondary bedrooms with split floor plan and master bath custom closet to take advantage of all the space for storage. Smaller backyard for easy caring. HOA dues cover roof.
Open House:
Saturday, 11/30 12:00-4:00PM
- Type:
- Single Family
- Sq.Ft.:
- 2,649
- Status:
- Active
- Beds:
- 4
- Year built:
- 2024
- Baths:
- 3.10
- MLS#:
- 56617584
- Subdivision:
- Brookewater
ADDITIONAL INFORMATION
"Flexible plan with spacious common area with fireplace option. Kitchen offers optional upper cabinets with lighting, built in separate oven and microwave, dual-island and casual dining area. Private main suite with great walk-in closet, free standing tub and tiled step" Note: The home is under construction, as such, photos are REPRESENTATIVE and not of the actual home. A photo of the actual selections planned for this home is included in the photo gallery. For more info, contact Chesmar Homes in BROOKEWATER . DECEMBER 2024 estimated completion.
- Type:
- Single Family
- Sq.Ft.:
- 3,544
- Status:
- Active
- Beds:
- 4
- Lot size:
- 0.17 Acres
- Year built:
- 2008
- Baths:
- 2.10
- MLS#:
- 51418387
- Subdivision:
- Kingdom Heights Sec 1
ADDITIONAL INFORMATION
Welcome home to the beautiful Kingdom Heights community! This lovely 4 bedroom, 2.5 bath home has it all. Freshly painted, New carpet, and gorgeous wood laminate floors! Youâ??ll enjoy preparing your favorite recipes in this spacious kitchen overlooking the family room, with granite countertops & stainless steel appliances, plenty of cabinet & counter space. Enjoy privacy in the spacious Primary bedroom with en-suite bathroom featuring separate soaker tub & glass shower & walk-in closet. Upstairs, entertain & host movie night with family & friends in the large Media room complete with theater chairs, screen & projector included! Everyone will find comfort in these generously sized Secondary bedrooms. Washer & Dryer included. Backs to a community park with its own gate access. It's like having a huge playground for a backyard! Extra features are extension in garage and water softener. Easy access to Westpark Tollway. Community offers a Clubhouse, pool, & walking trails.
- Type:
- Single Family
- Sq.Ft.:
- 2,126
- Status:
- Active
- Beds:
- 4
- Year built:
- 2024
- Baths:
- 3.00
- MLS#:
- 11774618
- Subdivision:
- Miller'S Pond
ADDITIONAL INFORMATION
UNDER CONSTRUCTION! New home in Rosenberg,TX in the Millers Pond Community! This beautiful home is the Pizarro plan, with 4 bedrooms, 3 baths, and 2116 sq ft. It has a stunning open-concept layout, warm and inviting interior, and high, sloped ceiling, making it perfect for those who love to entertain. The spacious living areas, including the kitchen, dining, and family room, are great for gatherings of all sizes. The foyer leads to three additional bedrooms and bathrooms, while the flex room is perfect for a home office. The owner's suite features a bay window that provides ample space and natural lighting. The owner's bathroom is a luxurious space to enjoy and relax in. It will have a walk-in shower, soaking tub, double sink, and an enclosed toilet room. The covered patio is perfect for enjoying your private backyard. This is an amazing opportunity, so contact us today to schedule a viewing!
- Type:
- Single Family
- Sq.Ft.:
- 3,370
- Status:
- Active
- Beds:
- 5
- Year built:
- 2024
- Baths:
- 4.00
- MLS#:
- 50470268
- Subdivision:
- Miller'S Pond
ADDITIONAL INFORMATION
UNDER CONSTRUCTION! New development in Rosenberg! The Zacate Floorplan The home is a 2-story built by M/I Homes, offering 5 bedrooms, 4 bathrooms, a 2-car garage, and 3,370 square feet of living space. The open floorplan and attention to detail create a warm and inviting atmosphere, perfect for daily living and entertaining. The kitchen has sleek cabinetry, granite countertops, and top-of-the-line appliances, providing ample space for culinary creations. Each of the 3 bathrooms features stylish finishes and fixtures, offering a luxurious retreat. The spacious bedrooms are filled with natural light and offer plenty of storage space. The covered patio extends the living area, providing a tranquil outdoor space. Conveniently located in Millers Pond Community, the home offers privacy while being close to schools, parks, shopping, and entertainment options. Feel free to reach out if you need further details or want to schedule a showing!
- Type:
- Single Family
- Sq.Ft.:
- 3,138
- Status:
- Active
- Beds:
- 4
- Year built:
- 2024
- Baths:
- 3.10
- MLS#:
- 46753129
- Subdivision:
- Miller'S Pond
ADDITIONAL INFORMATION
UNDER CONSTRUCTION! New development in Rosenberg! This beautiful 4-bedroom, 3.5-bathroom single-family home. Crafted by M/I Homes, this new construction home features a spacious 2-car garage and 3,138 square feet of flexible living space over two stories. The open floor plan connects the living spaces for entertaining or everyday living. The kitchen is a chef's dream, with high-end finishes and ample storage. The massive owner's suite is on the first floor, offering privacy and plenty of natural light with its added bay window. The en-suite bathroom is luxurious, with a large walk-in shower, soaking tub, and double sinks. Upstairs, you'll find a generously sized game room perfect for entertaining guests or spending quality time with family. The 2 additional bedrooms have access to a bathroom. Outside, a covered patio is perfect for al fresco dining or relaxing with coffee while enjoying the well-maintained grounds and landscaping. Schedule a viewing today!
- Type:
- Single Family
- Sq.Ft.:
- 1,780
- Status:
- Active
- Beds:
- 3
- Year built:
- 2024
- Baths:
- 2.00
- MLS#:
- 79090776
- Subdivision:
- Miller'S Pond
ADDITIONAL INFORMATION
New home in Rosenberg,TX in the Millers Pond Community! The Desoto floorplan is a stunning single-story home that will take your breath away. With 3 spacious bedrooms and 2 modern bathrooms, and a study this home is perfect for families looking for a comfortable and cozy living space. Upon entering, you'll be greeted by a bright, open floor plan ideal for hosting friends and family. The kitchen is a chef's dream, boasting sleek countertops and state-of-the-art appliances that make cooking a breeze. The outdoor area is the perfect place for kids and pets to play safely while enjoying the fresh air. This home is a gem, and you don't want to miss the opportunity to make it yours. Contact us today to schedule a viewing and discover all the possibilities this new home has to offer!
- Type:
- Single Family
- Sq.Ft.:
- 2,833
- Status:
- Active
- Beds:
- 4
- Year built:
- 2024
- Baths:
- 3.00
- MLS#:
- 64840648
- Subdivision:
- Miller'S Pond
ADDITIONAL INFORMATION
UNDER CONSTRUCTION! The Nolan floorplan features 4 bedrooms, 3 bathrooms, and 2,833 sq. ft. of living space. As you enter the foyer, there is a study, 2 bedrooms, and 2 bathrooms on either side of it. Moving further, you will find the secondary bedrooms, a full bathroom, and a laundry room. The foyer flows into an open kitchen, dining area, and family room that is perfect for hosting, entertaining, or simply relaxing with ease. The owner's retreat is accessible through a private entry off the family room. The owner's suite features sloped ceilings and an optional bay window to artfully extend the space and draw in even more natural light to highlight the space. The owner's bath oasis has a large walk-in shower with the option to add a deep, drop-in tub. The large walk-in closet has enough room for clothes of every season. You also have a covered or extended patio that provides a perfect backyard retreat. Contact us today to learn more or book an appoitment!
- Type:
- Single Family
- Sq.Ft.:
- 2,307
- Status:
- Active
- Beds:
- 4
- Year built:
- 2024
- Baths:
- 3.00
- MLS#:
- 15463720
- Subdivision:
- Miller'S Pond
ADDITIONAL INFORMATION
UNDER CONSTRUCTION! The Sabine floor plan is part of the newest series of M/I Homes. It features 4 bedrooms, 3 bathrooms, a 2-car garage, and 2,302 square feet of functional living space. You will find two private bedrooms and a full bathroom as you enter the spacious foyer. Continuing down the entry is another full bedroom and powder bath, a study with a double-door enclosure. The main living areas are spacious and open, including a large flex room, family room, dining room, and kitchen. The kitchen boasts impressive features like granite countertops and a large kitchen island. The dining room provides convenient access to a covered patio. perfect for outdoor entertaining. Front yard landscaping and irrigation come standard. The ownerâ??s suite features Beautiful sloped ceilings and an extended bay window for extra space and natural light. The private bathroom retreat includes an impressive walk-in closet, double vanities, an oversized walk-in shower, and a drop-in tub.
- Type:
- Single Family
- Sq.Ft.:
- 1,539
- Status:
- Active
- Beds:
- 3
- Year built:
- 2024
- Baths:
- 2.00
- MLS#:
- 10909864
- Subdivision:
- Miller'S Pond
ADDITIONAL INFORMATION
New development in Rosenberg! Welcome to the new Azalea floorplan, a 1-story home with 1,491 square feet of open-concept living space and 3 bedrooms, 2 bathrooms, and a 2-car garage. You'll first notice the front laundry room and garage access as you enter this home. The spacious living area encompasses the family room, dining area, and kitchen. The kitchen boasts luxurious countertops and ample upper and lower shaker-style cabinets. The owner's retreat is located at the rear of the home. The owner's bedroom features large windows, with a bay window for extra space and natural light. The owner's bath has an oversized walk-in shower, a soaking tub, a double sink, and a spacious walk-in closet. You also have the option to upgrade the bathroom with a separate bath and shower combo, as well as a dual sink vanity. If you like the outdoors and enjoy entertaining, the covered patio is the perfect spot for you. If interested, get in touch with us today!
- Type:
- Single Family
- Sq.Ft.:
- 1,604
- Status:
- Active
- Beds:
- 3
- Year built:
- 2024
- Baths:
- 2.00
- MLS#:
- 64675033
- Subdivision:
- Miller'S Pond
ADDITIONAL INFORMATION
New development in Rosenberg! Meet the Magnolia plan. Are you looking for a charming home with 3 bedrooms and 2 baths? Look no further! The open-concept design of this home is perfect for those who love to entertain. The kitchen island is a standout feature of the open-concept layout, providing ample space for meal prep and seating. This home has a stunning main suite with a bay window and sloped ceilings. The en-suite bathroom is equally impressive, featuring a shower and a discrete water room. Step outside, and you'll find a covered patio perfect for relaxing or entertaining guests. Overall, this home is perfect for those who value style and functionality. With its many features and prime location, you will want to take advantage of this opportunity! Contact us to book a visit.
$518,000
1333 Highway 36 Rosenberg, TX 77471
- Type:
- Single Family
- Sq.Ft.:
- 2,204
- Status:
- Active
- Beds:
- 3
- Lot size:
- 1 Acres
- Year built:
- 2004
- Baths:
- 2.00
- MLS#:
- 63527535
- Subdivision:
- Hy Scott
ADDITIONAL INFORMATION
Nestled on a spacious one-acre lot, this versatile property offers a unique blend of residential comfort and commercial potential. The main house features three generously sized bedrooms and two full bathrooms, providing ample space for a family or for use as office spaces. The open-concept living and dining area, complemented by a modern kitchen, creates an inviting atmosphere perfect for both relaxation and entertainment. In addition to the main residence, a fully equipped guest apartment offers additional living space, ideal for visitors, extended family, or as a rental unit. This apartment includes a private entrance, a kitchenette, and a full bathroom, ensuring privacy and convenience. Located within close proximity to dining and shopping, this property provides easy access to local amenities while maintaining a serene, spacious setting. The large yard offers ample room for outdoor activities, gardening, or further development, making it an excellent choice for a range of uses.
- Type:
- Single Family
- Sq.Ft.:
- 1,786
- Status:
- Active
- Beds:
- 3
- Lot size:
- 0.16 Acres
- Year built:
- 2014
- Baths:
- 2.00
- MLS#:
- 18327146
- Subdivision:
- Briarwood Crossing Sec 1
ADDITIONAL INFORMATION
Welcome to a home where tailored style meets comfort! Step inside to experience its captivating aesthetic, defined by a neutral color paint scheme that exudes warmth and serenity. The kitchen, a blend of functionality and elegance, features an eye-catching accent backsplash that will inspire your culinary creativity. Fresh interior paint enhances the entire property, creating a refreshing atmosphere throughout. Designed for relaxation, the primary bathroom offers double sinks for added convenience. Outside, the covered patio provides an ideal spot for quiet mornings or unwinding after a long day. Your private retreat continues with a fenced-in backyard, offering ample space for entertaining, gardening, or simply enjoying the outdoors. This home truly embodies harmonious living!
Open House:
Saturday, 11/30 12:00-5:00PM
- Type:
- Single Family
- Sq.Ft.:
- 1,330
- Status:
- Active
- Beds:
- 3
- Year built:
- 2024
- Baths:
- 2.00
- MLS#:
- 72805631
- Subdivision:
- Miller'S Pond
ADDITIONAL INFORMATION
There is a new development in Rosenberg in the Millers Pond community! Introducing the Primrose: This home has a 3-bedroom, 2-full bathroom home. This home boasts an open-concept living space that seamlessly merges the family room, dining area, and kitchen, creating an ideal setting for entertainment and relaxation. The kitchen has plentiful granite countertops and ample cabinets, making meal preparation effortless. Indulge in the ultimate comfort of the owner's suite, accessed through a private entry off the family room. The spacious owner's suite is situated at the back of the home. This bedroom features beautiful natural light, an extended bay window for maximum space, and a large walk-in closet. The en-suite bathroom comes complete with an oversized shower. For additional entertainment space, the covered patio is the perfect venue for outdoor gatherings. Contact us now to discover more about this exceptional home and make it yours today!
| Copyright © 2024, Houston Realtors Information Service, Inc. All information provided is deemed reliable but is not guaranteed and should be independently verified. IDX information is provided exclusively for consumers' personal, non-commercial use, that it may not be used for any purpose other than to identify prospective properties consumers may be interested in purchasing. |
Rosenberg Real Estate
The median home value in Rosenberg, TX is $264,000. This is lower than the county median home value of $357,400. The national median home value is $338,100. The average price of homes sold in Rosenberg, TX is $264,000. Approximately 48.05% of Rosenberg homes are owned, compared to 44.08% rented, while 7.88% are vacant. Rosenberg real estate listings include condos, townhomes, and single family homes for sale. Commercial properties are also available. If you see a property you’re interested in, contact a Rosenberg real estate agent to arrange a tour today!
Rosenberg, Texas 77471 has a population of 37,871. Rosenberg 77471 is less family-centric than the surrounding county with 37.64% of the households containing married families with children. The county average for households married with children is 44.56%.
The median household income in Rosenberg, Texas 77471 is $61,116. The median household income for the surrounding county is $102,590 compared to the national median of $69,021. The median age of people living in Rosenberg 77471 is 30.4 years.
Rosenberg Weather
The average high temperature in July is 93.9 degrees, with an average low temperature in January of 42.6 degrees. The average rainfall is approximately 49.6 inches per year, with 0 inches of snow per year.
