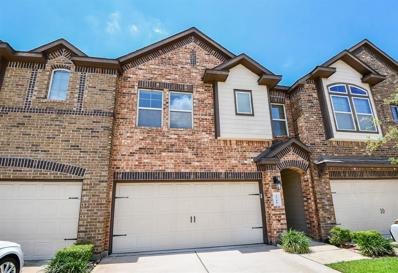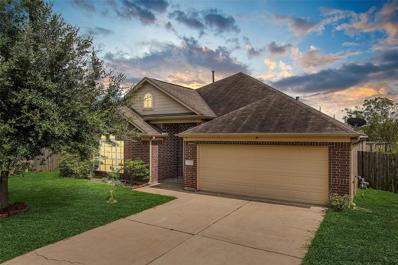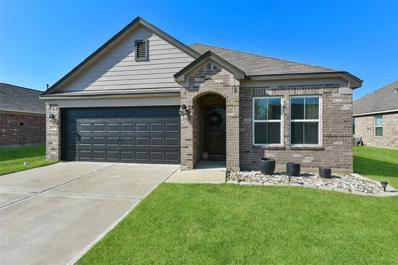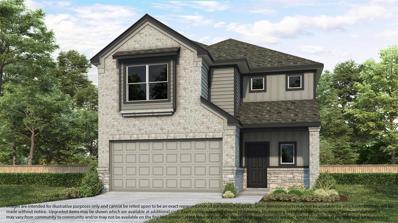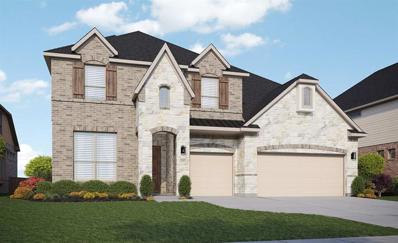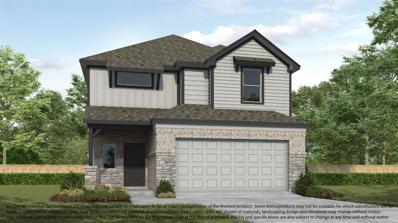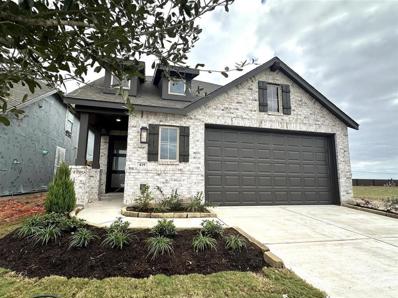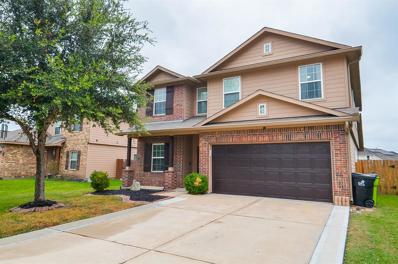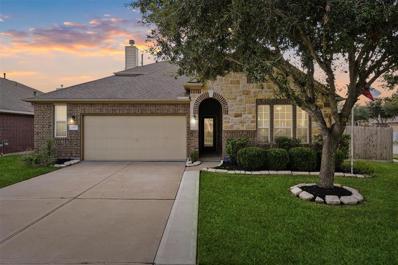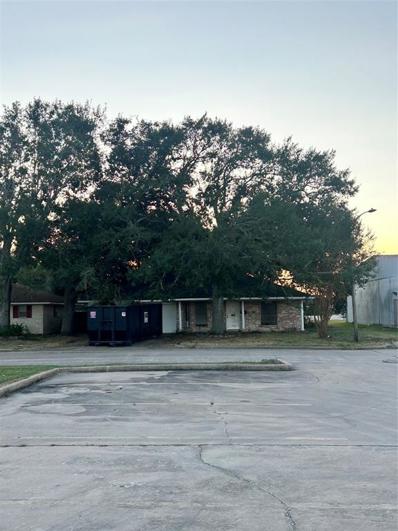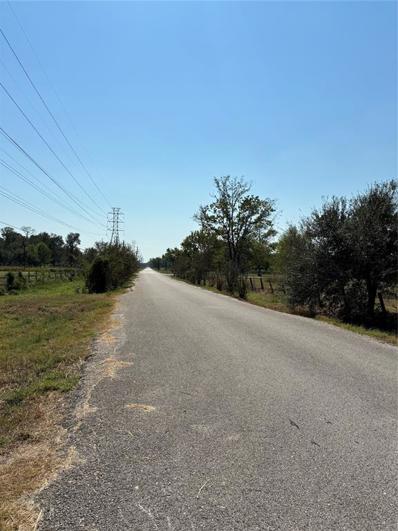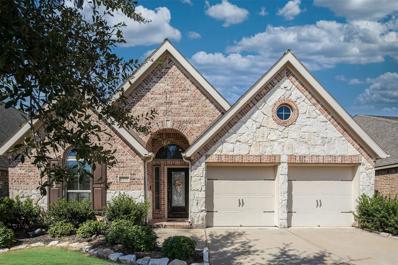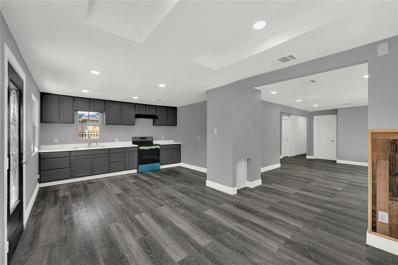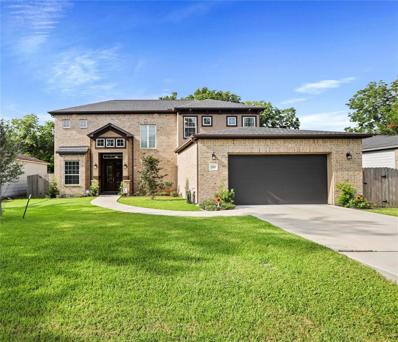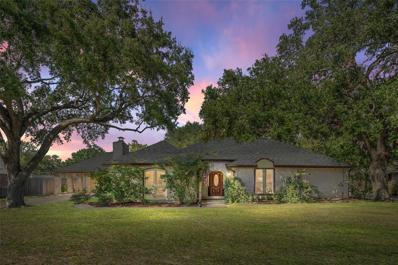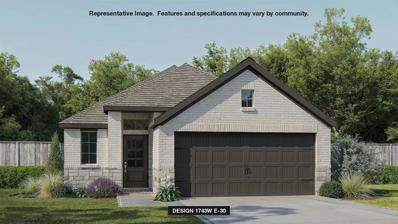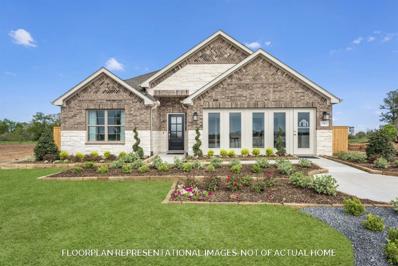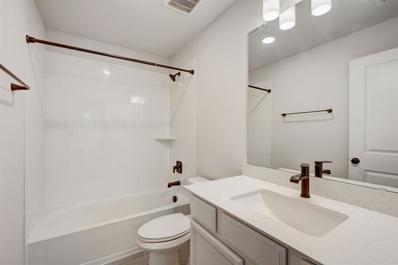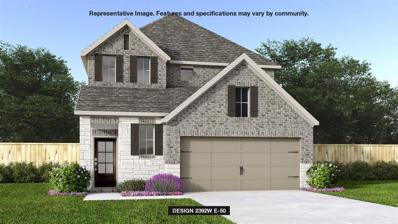Rosenberg TX Homes for Rent
- Type:
- Condo/Townhouse
- Sq.Ft.:
- 2,009
- Status:
- Active
- Beds:
- 3
- Year built:
- 2016
- Baths:
- 2.10
- MLS#:
- 71297877
- Subdivision:
- The Twnhms At Brazos Town Center
ADDITIONAL INFORMATION
Lovely townhome in a fantastic area. Wonderful floor plan features a large kitchen with lots of counter space and cabinets. Spacious living area opens to the patio and backyard. All bedrooms are nicely sized and have large walk in closets. The flex space upstairs allows for a home office, playroom, etc. Walking distance to shopping and restaurants. Easy access to Highway 59 and the Grand Parkway. Available for a quick close. This is a must see!
- Type:
- Single Family
- Sq.Ft.:
- 2,247
- Status:
- Active
- Beds:
- 4
- Lot size:
- 0.19 Acres
- Year built:
- 2012
- Baths:
- 2.00
- MLS#:
- 10242408
- Subdivision:
- Fairpark Village
ADDITIONAL INFORMATION
Newly renovated home with brand new roof, fresh paint, and updated Master bath! This peaceful 4 bed, 2 bath one-story property located in a cul de sac offers a spacious backyard and convenient access to US 59. Ready for immediate move-in, this house is perfect for those looking for a comfortable and modern living space. Schedule a tour today to see all this home has to offer!
- Type:
- Single Family
- Sq.Ft.:
- 1,412
- Status:
- Active
- Beds:
- 3
- Lot size:
- 0.17 Acres
- Year built:
- 2020
- Baths:
- 2.00
- MLS#:
- 53550472
- Subdivision:
- Briarwood Crossing Sec 9
ADDITIONAL INFORMATION
This home has so much to offer! The exquisite large lot is within walking distance of the local elementary school and neighborhood park! Upon entry, you'll immediately notice this home's beauty and functionality! Upgrades include ceramic wood-looking tile and custom wall features throughout! The kitchen has been tastefully upgraded with gold hardware and pendant lighting. The breakfast bar opens to the living room and is the home's central hub. Crisp white shaker cabinets, beautiful granite countertops, and subway backsplash are timeless upgrades. Stainless steel appliances and gas range for the chef! Are you in need of a tranquil retreat? Look at the beautiful Primary bedroom with a wall accent and barn door entry. Come and see the possibilities; this house is more than move-in ready; it's designer-inspired!
$342,900
2446 Wembley Way Rosenberg, TX 77471
- Type:
- Single Family
- Sq.Ft.:
- 1,897
- Status:
- Active
- Beds:
- 4
- Lot size:
- 0.17 Acres
- Year built:
- 2020
- Baths:
- 2.00
- MLS#:
- 40851292
- Subdivision:
- Kingdom Heights Sec 5
ADDITIONAL INFORMATION
Stunning Modern Home on a Corner Lot with Spacious Backyard and Elegant Upgrades in Kingdom Heights community! Welcome to this 4-bed, 2-baths home, perfectly blending design with comfort and functionality. Step inside & be greeted by an open concept layout, ideal for both entertaining and everyday living. Area of living room flows seamlessly into a gourmet kitchen with granite countertops & hard wood flooring, fridge and ring stay. The primary bedroom is a true retreat, boasting large walk-in closet, luxurious ensuite bathroom with both shower and soaking tub. The additional bedrooms offer ample space & natural light, making it perfect for family, guests, or a home office. Spacious backyard perfect for outdoor relaxation, home is being recently painted, new gutters & new doors throughout the home. Additional features include a front porch, a two-car garage and large driveway. Don't miss out on this beautiful home with modern finishes and prime location. Schedule a showing today!
- Type:
- Single Family
- Sq.Ft.:
- 1,865
- Status:
- Active
- Beds:
- 3
- Year built:
- 2024
- Baths:
- 2.10
- MLS#:
- 92735046
- Subdivision:
- Fairpark Village
ADDITIONAL INFORMATION
LONG LAKE NEW CONSTRUCTION - Welcome home to 2611 Village Side Trail located in the community of Fairpark Village and zoned to Lamar ISD. This floor plan features 3 bedrooms, 2 full baths, 1 half bath and an attached 2 car garage. You don't want to miss all this gorgeous home has to offer! Call to schedule your showing today!
- Type:
- Single Family
- Sq.Ft.:
- 2,408
- Status:
- Active
- Beds:
- 4
- Year built:
- 2024
- Baths:
- 3.10
- MLS#:
- 38302068
- Subdivision:
- Fairpark Village
ADDITIONAL INFORMATION
LONG LAKE NEW CONSTRUCTION - Welcome home to 2607 Village Side Trail located in the community of Fairpark Village and zoned to Lamar ISD. This floor plan features 4 bedrooms, 3 full baths, 1 half bath and an attached 2-car garage. You don't want to miss all this gorgeous home has to offer! Call to schedule your showing today!
- Type:
- Single Family
- Sq.Ft.:
- 3,391
- Status:
- Active
- Beds:
- 4
- Baths:
- 3.10
- MLS#:
- 2885970
- Subdivision:
- Brookewater
ADDITIONAL INFORMATION
Discover new homes in Brookewater, a master-planned community featuring brand new homes and exciting outdoor activities in Rosenberg, TX. As you enter this new construction Dartmouth floor plan this open concept home has the kitchen opening up to the breakfast area & family room. The kitchen features granite countertops, custom cabinets & laminate flooring in all main areas. The Primary Suite offers a large walk-in shower, separate soaking tub & walk-in closet. The home includes covered patio, sprinkler system & full sod. Students will attend Lamar ISD. Home is currently under construction and estimated to be completed in February 2025!
- Type:
- Single Family
- Sq.Ft.:
- 2,358
- Status:
- Active
- Beds:
- 4
- Year built:
- 2024
- Baths:
- 3.10
- MLS#:
- 61499538
- Subdivision:
- Fairpark Village
ADDITIONAL INFORMATION
LONG LAKE NEW CONSTRUCTION - Welcome home to 2603 Village Side Trail located in the community of Fairpark Village and zoned to Lamar ISD. This floor plan features 4 bedrooms, 3 full baths, 1 half bath and an attached 2-car garage. This home is on a CORNER LOT! You don't want to miss all this gorgeous home has to offer! Call to schedule your showing today!
- Type:
- Single Family
- Sq.Ft.:
- 2,262
- Status:
- Active
- Beds:
- 4
- Year built:
- 2024
- Baths:
- 3.00
- MLS#:
- 54562294
- Subdivision:
- Brookewater
ADDITIONAL INFORMATION
MLS# 54562294 - Built by Highland Homes - December completion! ~ The Windermereâ??s open concept floor plan flows seamlessly from your kitchen and dining right into your family room. With ceilings over 19ft tall, the family room offers large windows and is nestled in the rear of the home for ultimate privacy. Entertain from a large kitchen island inclusive to family room so you won't miss a thing. Also included, extra seating at your built in window seat and tons of cabinets for more storage. This charming two-story home features two bedrooms down and two bedrooms up with a large game room upstairs as well! The primary suite showcases a bay window for added space, ensuite bath with gorgeous freestanding tub, separate shower and double sinks. Added living space on your extended back patio. With plenty of room to call your own, this home is perfect for creating lasting memories. Energy Star Certified with Smart Home Technology. Tankless water heater and Trane HVAC!!
- Type:
- Single Family
- Sq.Ft.:
- 2,575
- Status:
- Active
- Beds:
- 4
- Lot size:
- 0.16 Acres
- Year built:
- 2014
- Baths:
- 2.10
- MLS#:
- 46079635
- Subdivision:
- Bayou Crossing Sec 2
ADDITIONAL INFORMATION
Welcome to this charming 4-bedroom, 2.5-bathroom home in Bayou Crossing, Fort Bend County. The home has no back neighbors , great curb appeal, well-kept landscaping, high ceilings, and tile flooring through kitchen and living room, this home is inviting and stylish. The first floor offers a study/office space, lunch/dining area, and a kitchen with granite countertops. The master suite features an ensuite bath with double sinks, a soaking tub, and a separate shower. Upstairs, a game room and three bedrooms share a bathroom. The private backyard has a custom wood deck and covered patio, perfect for gatherings. Recent updates include an extended driveway (2023), primary bedroom wood floors (2022), kitchen paint (2021), and a new wood deck (2022). Conveniently located near Highway 59, shopping, and dining. It Has extra storage shed in the backyard! Low TAX RATE as well! Schedule a showing today- make it yours!
$339,900
2043 Wembley Way Rosenberg, TX 77471
- Type:
- Single Family
- Sq.Ft.:
- 2,576
- Status:
- Active
- Beds:
- 3
- Lot size:
- 0.16 Acres
- Year built:
- 2011
- Baths:
- 2.10
- MLS#:
- 16436023
- Subdivision:
- Kingdom Heights
ADDITIONAL INFORMATION
RARE 1.5 story home located on a corner lot! This thoughtfully designed layout offers 3 bedrooms and a private office downstairs, while an expansive flex space upstairs includes a convenient half bathroom. The second story can serve multiple purposes, including a 4th bedroom, game room, workout area, second office, or media roomâthe possibilities are endless! The spacious living room features a cozy fireplace, perfect for relaxing. The kitchen showcases beautiful wood cabinets throughout, adding warmth and elegance to the home. The primary suite offers a luxurious bathroom with a walk-in closet, a walk-in shower, and a separate soaking tub for added relaxation. Additional conveniences include an in-home laundry room. This stunning property is zoned to excellent schools, including Foster High School, and is located within the desirable Kingdom Heights community, which offers fantastic amenities such as a pool, scenic lakes, and more.
$248,000
2601 Avenue G Rosenberg, TX 77471
- Type:
- Single Family
- Sq.Ft.:
- 1,680
- Status:
- Active
- Beds:
- 3
- Lot size:
- 0.28 Acres
- Year built:
- 1930
- Baths:
- 2.00
- MLS#:
- 14027977
- Subdivision:
- Ward-Waddell Add
ADDITIONAL INFORMATION
Historic charmer close to downtown Rosenberg. House is close to restaurants, shopping and easy access to HWY 90 & HWY 36. This 3 bedroom 2 bath home has been tastefully updated while still maintaining its nostalgic charm. The house sits on a large lot with a two car oversized detached garage. The house has been updated over the years, which includes updated electrical, PEX plumbing, roof and windows just to name a few. Schedule your tour today!
- Type:
- Single Family
- Sq.Ft.:
- 1,393
- Status:
- Active
- Beds:
- 2
- Lot size:
- 0.16 Acres
- Year built:
- 1973
- Baths:
- 2.00
- MLS#:
- 19886831
- Subdivision:
- Tobola Sub Sec 2
ADDITIONAL INFORMATION
Here is your next fixer upper! This brick home features 2 bedrooms and 2 bathrooms. Start with a blank canvas and create your next rental or flip! Great location just 14 minutes from Sugar Land with easy access to 99 and I-69! Schedule your showing today!
$395,000
1014 Baker Road Rosenberg, TX 77471
- Type:
- Land
- Sq.Ft.:
- n/a
- Status:
- Active
- Beds:
- n/a
- Lot size:
- 4.5 Acres
- Baths:
- MLS#:
- 15968155
- Subdivision:
- Wm Andrews
ADDITIONAL INFORMATION
4.5 Acres ready to be developed! You can build your dream home or build for investing! Just minutes from FM723
- Type:
- Single Family
- Sq.Ft.:
- 2,029
- Status:
- Active
- Beds:
- 4
- Year built:
- 2014
- Baths:
- 3.00
- MLS#:
- 56936404
- Subdivision:
- Cottonwood
ADDITIONAL INFORMATION
Welcome to this lovely two-story, 3-4 bedrooms home within walking distance of the community pool, parks, and shopping centers. The large second-floor primary suite has a walk-in closet and an ensuite bathroom. Enjoy the large upstairs game room that opens to two additional bedrooms and a full bathroom for other family members and guests. Relax while watching your big-screen TV in the media room/study/flex room or fall asleep when dedicated to another (4th) guest bedroom. Home: painted inside (October 2024), exterior painted May 2022. The roof was replaced in February 2024, new AC system (August 2023). The utility room is conveniently located upstairs. An additional bedroom and full bathroom are located on the first floor/downstairs for guests and family.
- Type:
- Single Family
- Sq.Ft.:
- 2,640
- Status:
- Active
- Beds:
- 4
- Year built:
- 2014
- Baths:
- 3.00
- MLS#:
- 94574163
- Subdivision:
- The Reserve At Brazos Town Center
ADDITIONAL INFORMATION
Spacious brand new single story home nested in desirable Brazos town center area. Four beds with a master bed and guest suit, dedicated office and dining to accommodate your family's needs. Extended covered patio to enjoy evening chill. A wall of windows create an airy, open flow in living area. Sprinkler system and custom drapes. Quiet community with pool, club house, dog park, walking trails and lakes. 1 mile to 59, walking distance to Brazos Town Center with numerous shops, and restaurants
- Type:
- Single Family
- Sq.Ft.:
- 2,963
- Status:
- Active
- Beds:
- 4
- Lot size:
- 0.17 Acres
- Year built:
- 2007
- Baths:
- 3.00
- MLS#:
- 75678762
- Subdivision:
- The Oaks Of Rosenberg Sec 1
ADDITIONAL INFORMATION
Located in the highly sought Perry Homes built subdivision, Oaks of Rosenberg, this two-owner home has been well cared for and updated to enhance its appeal. The full brick 4-BR 3-full bath home is nearly 3,000 sq. ft. of spacious delight. The beautiful front door entry leads into expansive oversized tile, vaulted ceilings, NEW wood laminate floors, with gorgeous plantation shutters on windows throughout. A large formal dining area, open concept family room, flows into an enticing kitchen with updated appliances, 42" cabinets, walk in pantry, and a massive island. The split primary BR offers privacy with en suite bathroom consisting of garden tub/walk in shower, double vanities and large walk-in closet. Additional rooms are ample size with NEW carpet, en suite bathrooms and recent fresh paint. The large inviting covered deck awaits outside family gatherings. All of this under a NEW Impact/Mold resistance roof ($31K) installed 2023. Complete list of upgrades/improvements is available.
- Type:
- Single Family
- Sq.Ft.:
- 1,424
- Status:
- Active
- Beds:
- 4
- Lot size:
- 0.09 Acres
- Year built:
- 1955
- Baths:
- 2.00
- MLS#:
- 95174847
- Subdivision:
- Riverside Terrace Sec 1
ADDITIONAL INFORMATION
Say hello to your new Home Sweet Home located at 1105 Walnut Ave. Completely renovated one story with 4BDRMS/2BTHS in Riverside Terrace. [MOVE-IN READY] Perfect first home or turn key rental. New flooring throughout entire house. Gorgeous remodeled bathrooms New cement board siding on exterior. Central HVAC (2024) LCISD schools. No HOA and LOW PROPERTY TAXES. Schedule your showing today to experience all of the upgrades spaces in person! Walking distance to Downtown Rosenberg, Brazos Park and many other businesses and developments in the area. Easy access to HWY 36/Ave 90. Hablamos Espanol
- Type:
- Single Family
- Sq.Ft.:
- 2,529
- Status:
- Active
- Beds:
- 4
- Lot size:
- 0.19 Acres
- Year built:
- 2021
- Baths:
- 2.10
- MLS#:
- 8663202
- Subdivision:
- Walenta Sub
ADDITIONAL INFORMATION
Move in READY!! Welcome to 1508 Elizabeth Ave, where a stunning double door entry and lush landscaping greet you! This expansive home boasts 4 bedrooms, 2.5 baths, an office, and a game room, all illuminated by abundant natural light. The kitchen is adorned with beautiful granite countertops, a trendy backsplash, and plentiful cabinetry, flowing seamlessly into the dining area and living roomâ??perfect for entertaining. The garage offers ample storage in its oversized space, complemented by a sizable shed and a small garden space in the backyard. Relax and unwind your day under the spacious covered patio!
- Type:
- Single Family
- Sq.Ft.:
- 3,008
- Status:
- Active
- Beds:
- 4
- Lot size:
- 0.3 Acres
- Year built:
- 1975
- Baths:
- 2.10
- MLS#:
- 3537853
- Subdivision:
- Lamar Estates
ADDITIONAL INFORMATION
Nestled on a picturesque street lined with beautiful oak trees, this charming home on an oversized lot offers a perfect blend of space and comfort. The open-concept design provides a seamless flow, making everyday living and entertaining a breeze. The living room, with its cozy fireplace and wet bar, is ideal for gatherings, while a separate, spacious den offers additional room for relaxation or recreation, complete with its own wet bar. The kitchen is just the right size for all your culinary needs. Step outside to a wide backyard featuring a covered patio and deck, perfect for enjoying the outdoors year-round. A true retreat surrounded by nature!
Open House:
Saturday, 11/30 10:00-6:00PM
- Type:
- Single Family
- Sq.Ft.:
- 1,743
- Status:
- Active
- Beds:
- 3
- Year built:
- 2024
- Baths:
- 2.10
- MLS#:
- 26690438
- Subdivision:
- Brookewater
ADDITIONAL INFORMATION
Entry with 11-foot rotunda ceiling leads to open kitchen, dining area and family room. Kitchen features corner walk-in pantry and generous island with built-in seating space. Primary suite includes double-door entry to primary bath with dual vanities, separate glass-enclosed shower and large walk-in closet. Home office with French doors set at back entrance. Large windows, extra closets and bonus mud room add to this spacious three-bedroom home. Covered backyard patio. Two-car garage.
$369,990
3011 Vitex Court Rosenberg, TX 77471
- Type:
- Single Family
- Sq.Ft.:
- 2,325
- Status:
- Active
- Beds:
- 4
- Year built:
- 2024
- Baths:
- 3.00
- MLS#:
- 7378529
- Subdivision:
- Miller'S Pond
ADDITIONAL INFORMATION
Completed! There is new development in Rosenberg in the Millers Pond community! Meet the Balboa plan! This stunning home boasts 4 bedrooms, 3 baths, a game room, a flex room, and a 3-car garage at 2325 sq ft with a modern design and meticulous attention to detail that sets it apart. Whether you're settling in for a cozy night or entertaining guests, this space is flexible enough to suit your every need. The split-bedroom plan is particularly noteworthy, providing children or guests with a comfortable and private space. With three spacious secondary bedrooms, your family will have plenty of room to grow. The owner's bedroom is a true oasis, featuring ample natural light and a serene layout that is perfect for unwinding after a long day. The en-suite bathroom is the epitome of luxury, with elegant fixtures and finishes that will make you feel pampered whenever you step inside. Ready to learn more about the Balboa plan? Contact us today!
- Type:
- Single Family
- Sq.Ft.:
- 2,734
- Status:
- Active
- Beds:
- 4
- Baths:
- 3.10
- MLS#:
- 16608459
- Subdivision:
- Brookewater
ADDITIONAL INFORMATION
Classic style and contemporary comforts combine to create the gorgeous Ivyridge by David Weekley floor plan. Craft your ideal gathering spaces and create cherished memories together in the beautiful upstairs retreat and bonus game room. Each spare bedroom is situated to provide plenty of privacy, unique appeal, and a great place to grow. Rest and refresh at the end of each day in your downstairs Ownerâ??s Retreat, which includes a walk-in closet and a superb en suite bathroom. Your open floor plan offers a sunlit interior design space that easily adapts to your everyday life and special occasion needs. Family breakfasts, elegant dinners, and celebratory treats all begin in the streamlined kitchen at the heart of this home. The front study presents the versatility for a home office, library, or an inviting lounge. **ESTIMATED COMPLETION: JANUARY 2025
- Type:
- Single Family
- Sq.Ft.:
- 2,392
- Status:
- Active
- Beds:
- 4
- Year built:
- 2024
- Baths:
- 3.10
- MLS#:
- 50491562
- Subdivision:
- Brookewater
ADDITIONAL INFORMATION
Step through the front entrance to find a spacious entryway with 3 large windows. Located right off the front entrance is the utility room. As you proceed into the family room, you'll be captivated by the 19-foot ceilings. The corner kitchen features an island with built-in seating and a walk-in pantry. The adjacent dining area is bathed in natural light from the corner wall of windows. Enter the private primary suite, where a wall of windows welcomes you filling the room with natural light. French doors lead you to the primary bath, which offers dual vanities, a spacious glass-enclosed shower, and two oversized walk-in closets. On the second floor, you'll discover an open game room. The secondary bedrooms feature walk-in closets, separate linen closets, and share a full bathroom. A private guest suite with a full bathroom completes the upstairs. Outside is an extended covered backyard patio. Completing the floor plan is a mud room located just off the two-car garage.
- Type:
- Single Family
- Sq.Ft.:
- 1,722
- Status:
- Active
- Beds:
- 3
- Year built:
- 2024
- Baths:
- 2.10
- MLS#:
- 35633212
- Subdivision:
- Brookewater
ADDITIONAL INFORMATION
Entry leads past utility room and mud room. Home office with French door entry. Large family room opens to dining area. Kitchen hosts a corner walk-in pantry. Secluded primary suite. Primary bath features dual vanities, a walk-in closet, linen closet, and a large glass enclosed shower. Secondary bedrooms with walk-in closets. Covered backyard patio. Two-car garage.
| Copyright © 2024, Houston Realtors Information Service, Inc. All information provided is deemed reliable but is not guaranteed and should be independently verified. IDX information is provided exclusively for consumers' personal, non-commercial use, that it may not be used for any purpose other than to identify prospective properties consumers may be interested in purchasing. |
Rosenberg Real Estate
The median home value in Rosenberg, TX is $264,000. This is lower than the county median home value of $357,400. The national median home value is $338,100. The average price of homes sold in Rosenberg, TX is $264,000. Approximately 48.05% of Rosenberg homes are owned, compared to 44.08% rented, while 7.88% are vacant. Rosenberg real estate listings include condos, townhomes, and single family homes for sale. Commercial properties are also available. If you see a property you’re interested in, contact a Rosenberg real estate agent to arrange a tour today!
Rosenberg, Texas 77471 has a population of 37,871. Rosenberg 77471 is less family-centric than the surrounding county with 37.64% of the households containing married families with children. The county average for households married with children is 44.56%.
The median household income in Rosenberg, Texas 77471 is $61,116. The median household income for the surrounding county is $102,590 compared to the national median of $69,021. The median age of people living in Rosenberg 77471 is 30.4 years.
Rosenberg Weather
The average high temperature in July is 93.9 degrees, with an average low temperature in January of 42.6 degrees. The average rainfall is approximately 49.6 inches per year, with 0 inches of snow per year.
