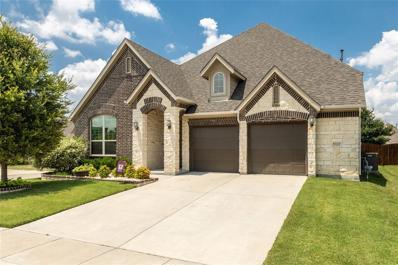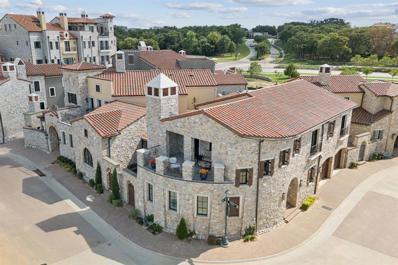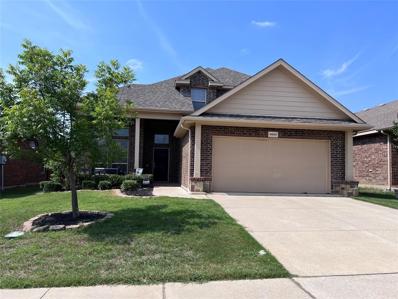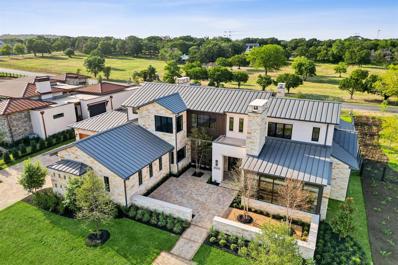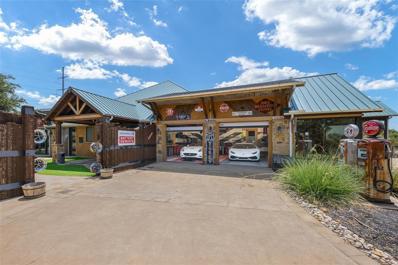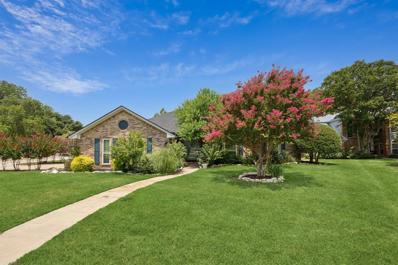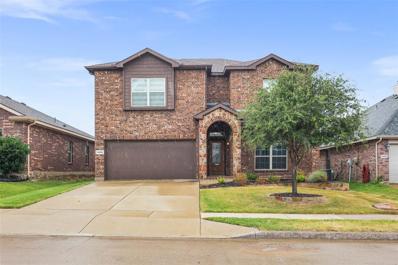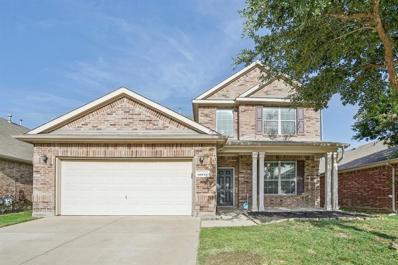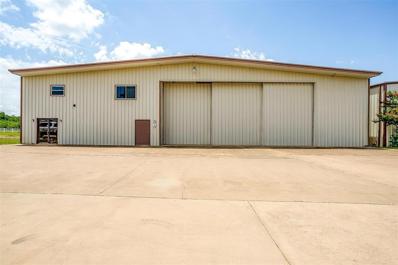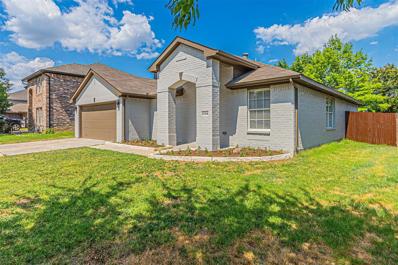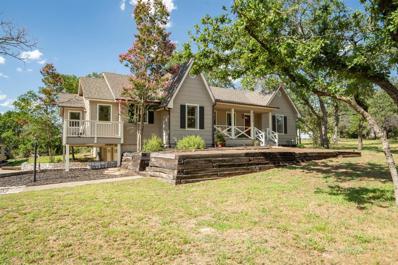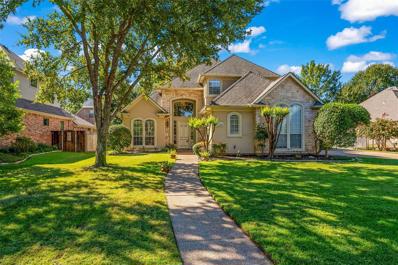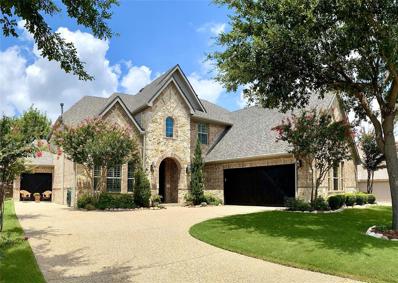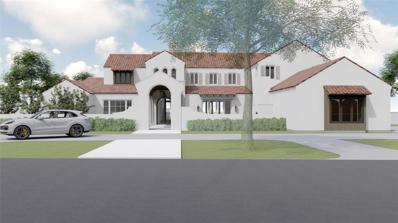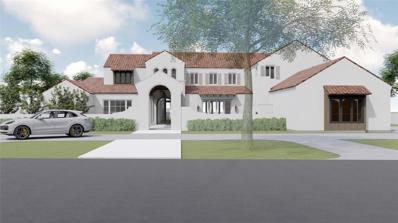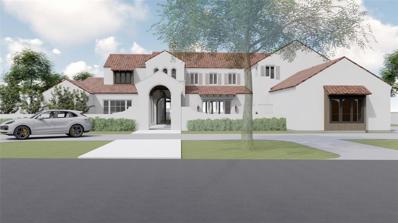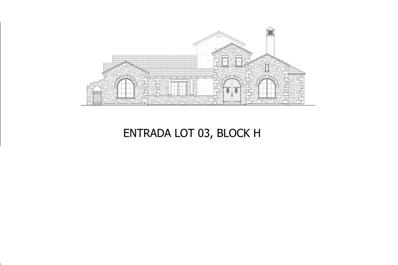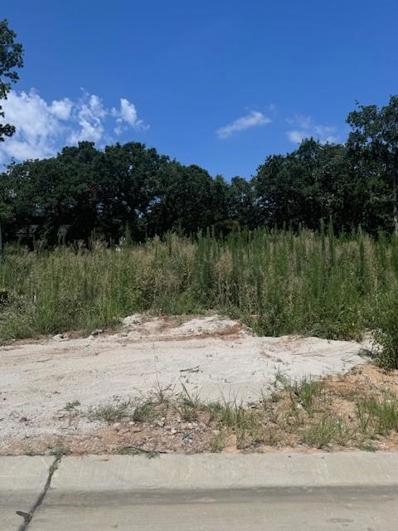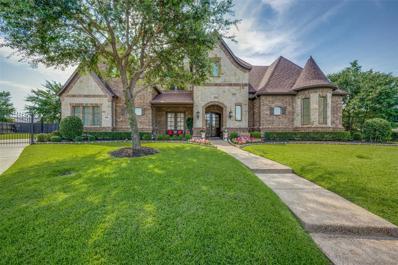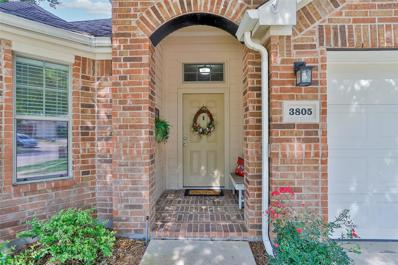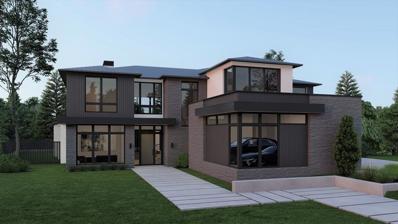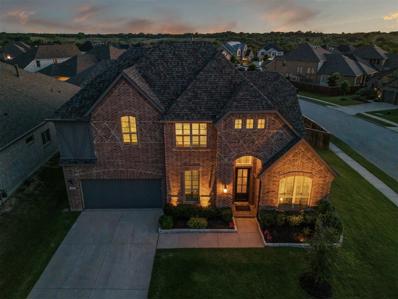Roanoke TX Homes for Rent
- Type:
- Single Family
- Sq.Ft.:
- 2,525
- Status:
- Active
- Beds:
- 3
- Lot size:
- 0.18 Acres
- Year built:
- 2016
- Baths:
- 3.00
- MLS#:
- 20680455
- Subdivision:
- Bluffview
ADDITIONAL INFORMATION
Discover your oasis in Bluffview: A stunning Ashton Woods home awaits in the prestigious Northwest ISD school district. This meticulously maintained residence offers a perfect blend of modern luxury and classic charm, featuring a host of upgrades. Inside, enjoy the privacy of a split-bedroom floor plan featuring spacious secondary bedrooms and a luxurious primary suite with a spa-like bathroom. The primary bedroom has been expanded for added comfort and relaxation. Upstairs, a versatile game room provides ample space for entertainment or relaxation, and can easily be converted into a fourth bedroom for added flexibility. The gourmet kitchen is a chef's dream, boasting stunning quartz countertops, a built-in gas range, and ample cabinetry. Step outside to your private oasis with an extended covered patio, perfect for al fresco dining and entertaining. Unwind in your private hot tub, a serene retreat after a long day. Located in Fort Worth, this home provides the perfect blend of suburban tranquility and urban convenience. This exceptional property offers easy access to major highways and the vibrant amenities of nearby Roanoke, known as the Unique Dining Capital of Texas. Additional upgrades include an expanded garage, a whole-home water filter, surround sound cabling, and pre-installed ceiling speakers. Don't miss this opportunity to make this beautiful and upgraded home yours. Schedule your tour today!
$2,150,000
7 Catalonia Drive Westlake, TX 76262
Open House:
Sunday, 12/1 12:00-4:00PM
- Type:
- Townhouse
- Sq.Ft.:
- 3,357
- Status:
- Active
- Beds:
- 4
- Lot size:
- 0.08 Acres
- Year built:
- 2019
- Baths:
- 5.00
- MLS#:
- 20676862
- Subdivision:
- Westlake Entrada
ADDITIONAL INFORMATION
Embracing the beauty of Entrada's Spanish architecture, this two-story casita is nestled on a corner lot and boasts three exquisite outdoor areas! The private courtyard provides a serene retreat, complete with an outdoor kitchen, sound system, and a must-see outdoor fireplace, perfect for cozy evenings under the stars. The primary bedroom is a true sanctuary, featuring French doors on two sides that lead to outdoor areas, infusing the space with natural light. The spacious balcony offers sweeping views, creating an ideal spot for morning coffee or sunset gazing. Adjacent to the balcony, you'll find a game room and a media room equipped with a sound system for a cinematic experience. Impeccable custom finishes adorn every corner of this home, with hand-carved white oak hardwood floors, marble countertops, and Subzero&Wolf appliances, providing a perfect blend of indoor elegance and outdoor charm. This custom casita is a true gem in the community! Choose Carroll ISD or Westlake Academy.
- Type:
- Single Family
- Sq.Ft.:
- 2,397
- Status:
- Active
- Beds:
- 4
- Lot size:
- 0.13 Acres
- Year built:
- 2013
- Baths:
- 3.00
- MLS#:
- 20683459
- Subdivision:
- Ranches East Add
ADDITIONAL INFORMATION
*PHOTOS ARE FROM PREVIOUS LISTING - CURRENTLY OCCUPIED WITH TENANTS WHO ARE VACATING PROPERTY BY 31 AUGUST 2024 * Ranches East Addition * Northwest ISD * Two levels * Main bed & bath on Level One * Three beds, full bath & flex room on Level Two * Hardwood floors in Living & Dining * Ceramic tile in Kitchen & Halls * Carpet on stairs & Level Two * Roof 2021 * Main shower remodel 2022 *Dishwasher 2021 * Microwave 2022 * Kitchen disposer 2021 * Ring doorbell 2020 * Keylock 2019 * Refrigerator, washer & dryer convey *Large backyard with covered patio * Garage door serviced 2022 * NEW HVAC June 2024 * Well kept and ready for new owners! *BONUS** Home never lost power during Snowmageddon in 2021 & 2022 since it is next to the Facebook plant on Hwy 170** Home will be vacant for new owner purchase * Also listed for lease *
$5,695,000
2600 Magnolia Circle Westlake, TX 76262
Open House:
Sunday, 12/1 2:00-4:00PM
- Type:
- Single Family
- Sq.Ft.:
- 6,839
- Status:
- Active
- Beds:
- 4
- Lot size:
- 0.58 Acres
- Year built:
- 2024
- Baths:
- 5.00
- MLS#:
- 20659836
- Subdivision:
- Westlake Ranch
ADDITIONAL INFORMATION
PRESENTING A SPECTACULAR MOVE IN READY NEW CONSTRUCTION HOME, architected by C.A. Nelson, built by Lorant & Elliott Estate Homes in the exclusive Gated Community of Westlake Ranch. This meticulously crafted 6,839 sq. ft. home, designed my M. Lahoda, features the finest organic finishes from floor to ceiling stone walls in foyer, white oak wood flooring, walls and ceilings, expansive use of glass & metal windows & doors throughout, marbles and quartzite, designer lighting, & so much more! This open concept home boasts 2 grande living areas, an amazing kitchen features two islands and prep kitchen, Study w custom shelving & wallpaper, marble fireplace, & entertainment area with bar & lounge. The Ownerâs Retreat showcases a custom marble fireplace, spa-like bath & shower and designer accents. Upstairs features 2 bdrms & open living area. The 4th bdrm is a private Casita overlooking breathtaking pool & spa, outdoor living space featuring a cast stone linear fireplace, & outdoor kitchen.
$6,500,000
14250 Chaparral Lane Roanoke, TX 76262
- Type:
- Single Family
- Sq.Ft.:
- 7,419
- Status:
- Active
- Beds:
- 5
- Lot size:
- 10 Acres
- Year built:
- 2014
- Baths:
- 7.00
- MLS#:
- 20683593
- Subdivision:
- Na
ADDITIONAL INFORMATION
Welcome to The Roanoake Ranch! Just 20 minutes from Dallas and Fort Worth, this multi-use property is ideal for corporate retreats, as a vacation home, event space, private work space and more. Upon entering the gates, you are met with manicured landscaping and funky vintage memorabilia that sets the tone for the rest of the property. Pull up to your circle driveway and you are greeted by main structure, complete with a variety of rooms that can be used to your liking, as well as open areas leading into the gorgeous patio overlooking the pool. Meticulously built, this property includes five buildings over 10 acres, with the most unique garage spaces you will find! Garage areas are equipped with a car lift, a body painting station, a fully functional mechanic area, and more! Spend your days in the fully equipped two bedroom house overlooking the property. Lastly, enjoy landscaped walking trails, a full archery court, a swim-up pool and the ability to build on your remaining acreage!
- Type:
- Single Family
- Sq.Ft.:
- 2,579
- Status:
- Active
- Beds:
- 3
- Lot size:
- 0.33 Acres
- Year built:
- 1984
- Baths:
- 3.00
- MLS#:
- 20677174
- Subdivision:
- Trophy Club #10
ADDITIONAL INFORMATION
Charming one story in the heart of Trophy Club situated on a large corner lot with a pool. This great home features 3 bedrooms, 3 baths, 2 large living areas and an attached sunroom measuring 7x29 (211sf) which is not included in the total square footage. One of the second bedrooms was converted from (two) 2 bedrooms - giving this home a large secondary bedroom suite with large walk-in closet perfect as a secondary primary or kid's suite. Freshly paint throughout, nice landscaping, a convenient side drive and a 2-car garage. You will love this one story home conveniently located to downtown Dallas & Fort Worth, DFW Airport plus great shopping, dining and entertainment in Trophy Club and nearby Southlake, Grapevine and Roanoke. Trophy Club is home to highly rated schools including Byron Nelson High School, community pools, playgrounds, parks and wonderful community events.
- Type:
- Single Family
- Sq.Ft.:
- 3,074
- Status:
- Active
- Beds:
- 4
- Lot size:
- 0.13 Acres
- Year built:
- 2013
- Baths:
- 4.00
- MLS#:
- 20679330
- Subdivision:
- Ranches East Add
ADDITIONAL INFORMATION
Welcome to this updated, inviting home in desirable Roanoke! This 3000+ sqft property offers a bright & neutral color palette with tasteful improvements throughout. Plenty of space for everyone with 4 beds, 3.1 baths along with two large living areas and a private office. Kitchen boasts granite countertops, tile backsplash, stainless steel appliances, breakfast bar and panty. Primary suite is beautifully appointed with vaulted ceilings, garden tub, glass shower and spacious walk in closet. Three secondary bedrooms off the upstairs living area share 2 full baths. Updated wood flooring downstairs plus new carpet on stairway & upstairs. Enjoy low maintenance turf in the backyard along with a large deck and covered back patio perfect for entertaining or relaxing. Pantry, utility room & 2 car garage offer ample storage. Washer, Dryer & Refrigerator stay. This home is warm, well cared for and ready for you to make your own. A MUST SEE!
$3,650,000
1567 Dove Road Westlake, TX 76262
- Type:
- Single Family
- Sq.Ft.:
- 8,067
- Status:
- Active
- Beds:
- 5
- Lot size:
- 1 Acres
- Year built:
- 2007
- Baths:
- 7.00
- MLS#:
- 20678013
- Subdivision:
- Cowgirl Ranch Estates
ADDITIONAL INFORMATION
Resplendent custom home, breathtaking in every detail. From the arresting entryway with polished marble floor, towering ceiling, ornamental banisters and chandelier, to the grand main living area with soaring windows and stately columned fireplace, and on to the private backyard resort with its sublimely beautiful pool and full array of outdoor amenities, every element has been carefully fashioned for both style and enduring grace. Equal parts luxurious, secluded retreat as well as warmly inviting destination for welcoming friends and loved ones, it is a timeless marvel of design. Situated on a one-acre gated estate with exquisitely manicured grounds, this transitional Westlake home is truly a site to behold.
- Type:
- Single Family
- Sq.Ft.:
- 2,446
- Status:
- Active
- Beds:
- 4
- Lot size:
- 0.13 Acres
- Year built:
- 2007
- Baths:
- 3.00
- MLS#:
- 20671849
- Subdivision:
- Chadwick Farms Add
ADDITIONAL INFORMATION
Welcome to this beautifully updated two-story residence offers 2,446 sq ft with four bedrooms and 2.5 bathrooms. Inside the entryway is a home office with French doors perfect for those who work from home. The living room has laminate floors and a gas fireplace. HVAC system is 2 years old, and the water heater is 3 years old. The inviting granite island kitchen is ideal for everyday living and entertaining, with stainless steel appliances and a decorative tile backsplash. The main level primary bedroom includes an ensuite bath, dual sinks, a separate shower, and a walk-in closet. Upstairs has three guest bedrooms, a family room, and a game room. Outside, you will love the covered and enclosed rear porch, perfect for morning coffees. Situated in a desirable location, this home combines comfort, style, and convenience in one perfect package. Please allow 24-48 Hours of response from seller for offers and amendments.
- Type:
- Business Opportunities
- Sq.Ft.:
- 8,400
- Status:
- Active
- Beds:
- n/a
- Lot size:
- 0.33 Acres
- Year built:
- 1983
- Baths:
- MLS#:
- 20676543
- Subdivision:
- G Ramsdale
ADDITIONAL INFORMATION
Airplane Hanger Located at Aero Valley Airport 52f ~ 43' wide x 18' tall hanger door dimension ~ 2400SF Office And Or Secondary Living Quarters ~ Large Open Area Off 2nd Kitchen ~ Full Bathroom ~ 2 Private Offices ~ Approximately 3600SF Hanger Space, Zoned HVAC ~ 2400SF 2nd Floor Residential, 3 Oversized Bedrooms, 2 Full Baths, Large Open Kitchen With Tons Of Cabinets and Living Room Concept Overlooking Runway ~ French Doors Opening To Balcony That Overlooks A Nice Size Backyard And Balcony ~ Own A Plane, Office And Live At The Airport!
- Type:
- Single Family
- Sq.Ft.:
- 2,295
- Status:
- Active
- Beds:
- 4
- Lot size:
- 0.17 Acres
- Year built:
- 2000
- Baths:
- 2.00
- MLS#:
- 20673226
- Subdivision:
- The Parks Of Hillsborough Ph 2
ADDITIONAL INFORMATION
Motivated Seller! Seller will compensate 1% credit towards buy down! Stunning & Completely Updated 4 Bedroom 2 Full Bath In A Popular Neighborhood. Luxury High-End Finishes Throughout. The Home Has A Very Functional Layout With Lots Of Natural Light Giving It A Modern & Elegant Look. Gourmet Kitchen With Granite Countertops, Brand New Stainless Steel Appliances, Matching Back Splash, And White Cabinets. Master Suite With Luxury Bath, Separate Shower & A Walk-In Closet. Bathrooms Feature Beautiful Porcelain Tiles, Brass Fixtures, Vanity, And Neutral Tones, New Luxury Vinyl Flooring, Fresh Interior & Exterior Paint, Cane Lights, New Electrical Fixtures, New Baseboards, New Ceiling Fans, & Much More !! MUST SEE !!
- Type:
- Business Opportunities
- Sq.Ft.:
- 1,000
- Status:
- Active
- Beds:
- n/a
- Lot size:
- 5.79 Acres
- Year built:
- 2019
- Baths:
- MLS#:
- 20670262
- Subdivision:
- Garages Of Texas Roanoke Bldg 2
ADDITIONAL INFORMATION
Store all your collectibles and loved vehicles in this top of the line garage workshop. Fully secured location with remote control access gates, and security systems in and outside of the workshop. Enough space to keep 2 large vehicles and still have room for storage on the 1st floor. The mezzanine features a full bathroom and an entertainment or rest area. - Floor dimensions: Approximately 25â wide x 40â deep. - Mezzanine dimensions: Approximately 25â wide x 13â deep. - One insulated exterior garage door (18â wide x 14â tall) and one 3â passage door. - Finish Out: Epoxy garage floors, finished staircase with powder coated steel railing mezzanine level, full bathroom with shower, shop sink, instant hot water heater, fire suppression system, two ceiling fans, high bay lighting, vinyl hardwood mezzanine level, additional storage space under stairs and internet accessible. - Additional Items Included In Purchase: TVâs, couch, coffee table and desk with chair.
$730,000
1610 Treehouse Lane Keller, TX 76262
- Type:
- Single Family
- Sq.Ft.:
- 3,559
- Status:
- Active
- Beds:
- 3
- Lot size:
- 0.97 Acres
- Year built:
- 1985
- Baths:
- 3.00
- MLS#:
- 20665006
- Subdivision:
- Treehouse Add
ADDITIONAL INFORMATION
Hurry and grab this amazing unique home on nearly one acre with a walk out basement in far North Keller! Enjoy the Primary Suite with ensuite bathroom, large custom walk in closet, double vanities, and nicely remodeled shower! The eat in Kitchen includes many storage cabinets, a nice walk in pantry with coffee bar, and a balcony to head out to enjoy your morning coffee! The family room has a nice vaulted ceiling with a natural light filled sunroom attached at the back to watch the wildlife and enjoy the serene wooded back yard setting! Sneak away down the staircase to the rare to Texas Basement which includes a very solid Storm shelter, Large Den for the perfect theater room (or game room), quiet office, and large laundry room next to a full bath! This neighborhood is a secret gem where kids and families love to mingle on the nearly one mile horseshoe shaped road! Close to Westlake Academy!Keller Point!KISD!
- Type:
- Single Family
- Sq.Ft.:
- 3,203
- Status:
- Active
- Beds:
- 5
- Lot size:
- 0.17 Acres
- Year built:
- 2010
- Baths:
- 3.00
- MLS#:
- 20670496
- Subdivision:
- Seventeen Lakes Add
ADDITIONAL INFORMATION
HEAVILY TREED CREEK & GREENBELT LOT in a QUIET CUL-DE-SAC! There's room for the whole family in this charming 5 bedroom home graced with wood floors, crown molding, wrought iron spindles, tons of windows for natural light, smart light switches & digital keypad locks. Host in the pristine kitchen offering granite counters, high-end appliances, under cabinet lighting & a walk-in pantry, or end your day in the downstairs primary suite showcasing a bay window sitting area, dual sink vanity, soaking tub, separate shower & a walk-in closet with built-ins. Entertain in the large game room featuring a custom wet bar with granite counters, AirStone backsplash, a dual tap kegerator, mini fridge & color changing LED lights, or watch hit movies in the fully equipped media room including a projector, screen, surround sound & built-in cabinets with storage. Enjoy the outdoors in your secluded backyard boasting a refurbished deck & gate leading to the creek & community pool! Seventeen Lakes amenities. Take a first-person look at this gorgeous home! Click the Virtual Tour link to see the 3D Tour!
- Type:
- Single Family
- Sq.Ft.:
- 3,589
- Status:
- Active
- Beds:
- 4
- Lot size:
- 0.31 Acres
- Year built:
- 1996
- Baths:
- 4.00
- MLS#:
- 20665807
- Subdivision:
- Eagles Ridge Ph I
ADDITIONAL INFORMATION
NEW LOW PRICE in one of Trophy Club's most sought after neighborhoods. Eagles Ridge is surrounded by golf course & protected parkland. This well maintained Randy Sullivan custom home has a great floorplan that provides large spaces for gathering and private spaces for peace & quiet. The heart of the home includes a large kitchen that is open to the main family room & breakfast area. The ground floor also includes a spacious master retreat with huge bedroom, large walk-in closet & bathroom with separate vanities, garden tub and separate shower. Also downstairs is an office with built-ins and combined living & dining spaces. Upstairs you will find a large step down game room, 3 large bedrooms and two full baths. Step outside to enjoy the private, quiet backyard with pool, water features and lush landscaping. This property is adjacent to Trophy Club Park trailhead that leads to hundreds of acres outdoor recreation.
- Type:
- Single Family
- Sq.Ft.:
- 2,912
- Status:
- Active
- Beds:
- 3
- Lot size:
- 0.2 Acres
- Year built:
- 2012
- Baths:
- 4.00
- MLS#:
- 20667257
- Subdivision:
- The Highlands At Trophy Club N
ADDITIONAL INFORMATION
Beautiful home located in The Highlands neighborhood, this location offers the best of Trophy Club living: close to schools, dining, parks and the trail system. Welcoming entry opens onto maple engineered hardwood floors which run throughout the first floor. Plantation shutters add to the luxurious feel of this home. Office with French doors has a beamed ceiling and built-in wall of bookshelves. The open family room with a wood mantel, two story stone fireplace, and wall of windows flows into the kitchen with large granite island and 5 burner cooktop. Breakfast area overlooks the large pergola covered flagstone patio. Beautifully maintained backyard backs up to a greenbelt. Secluded primary suite with wall of triple pane windows. Primary bathroom offers dual vanities, jetted tub, separate glass enclosed shower, linen and walk-in closets. Game room on second floor. Two upstairs ensuite bedrooms. Utility room has sink with extra built-in cabinets. New Class 4 roof installed 6-24
$1,999,000
2716 Serendipity Circle Westlake, TX 76262
- Type:
- Land
- Sq.Ft.:
- n/a
- Status:
- Active
- Beds:
- n/a
- Lot size:
- 1.03 Acres
- Baths:
- MLS#:
- 20664142
- Subdivision:
- The Villaggio
ADDITIONAL INFORMATION
WESTLAKE'S VILLAGGIO-NEWEST EXCLUSIVE GATED COMMUNITY-RESERVE YOUR 1-ACRE HOMESITE NOW! Build your dream home with Dallas' highly acclaimed Jim Scott & Sons Custom Builders on this North-facing lot! Villaggio is Westlakeâs latest luxury home enclave, home to the last 1-acre estate-size lots. Nestled within a tranquil, wooded landscape, this gated development is progressing through the construction phase w completion by Q4, 2024! This development features 17 exclusive & expansive homesites. Villaggio is poised to redefine elegant living with the security & privacy of a gated entrance, enveloped by an encircling stone wall. Jim Scott & Sons was selected by the developer as this renowned builder that is known to offer unrivaled craftsmanship & design. Jim Scott & Sons has a stellar generational reputation for over 30 years. Villaggio is planned to be a boutique neighborhood of excellence in both construction & design & high architectural standards that ensure long-lasting quality.
$1,899,000
2704 Serendipity Circle Westlake, TX 76262
- Type:
- Land
- Sq.Ft.:
- n/a
- Status:
- Active
- Beds:
- n/a
- Lot size:
- 1 Acres
- Baths:
- MLS#:
- 20664080
- Subdivision:
- The Villaggio
ADDITIONAL INFORMATION
WESTLAKE'S VILLAGGIO-NEWEST EXCLUSIVE GATED COMMUNITY-RESERVE YOUR 1-ACRE HOMESITE NOW! Build your dream home with Dallas' highly acclaimed Jim Scott & Sons Custom Builders on this North-facing lot! Villaggio is Westlakeâs latest luxury home enclave, home to the last 1-acre estate-size lots. Nestled within a tranquil, wooded landscape, this gated development is progressing through the construction phase w completion by Q4, 2024! This development features 17 exclusive & expansive homesites. Villaggio is poised to redefine elegant living with the security & privacy of a gated entrance, enveloped by an encircling stone wall. Jim Scott & Sons was selected by the developer as this renowned builder that is known to offer unrivaled craftsmanship & design. Jim Scott & Sons has a stellar generational reputation for over 30 years. Villaggio is planned to be a boutique neighborhood of excellence in both construction & design & high architectural standards that ensure long-lasting quality.
$1,899,000
1904 Serendipity Circle Westlake, TX 76262
- Type:
- Land
- Sq.Ft.:
- n/a
- Status:
- Active
- Beds:
- n/a
- Lot size:
- 1 Acres
- Baths:
- MLS#:
- 20662115
- Subdivision:
- The Villaggio
ADDITIONAL INFORMATION
WESTLAKE'S VILLAGGIO-NEWEST EXCLUSIVE GATED COMMUNITY-RESERVE YOUR 1-ACRE HOMESITE NOW! Build your dream home with Dallas' highly acclaimed Jim Scott & Sons Custom Builders on this North-facing lot! Villaggio is Westlakeâs latest luxury home enclave, home to the last 1-acre estate-size lots. Nestled within a tranquil, wooded landscape, this gated development is progressing through the construction phase w completion by Q4, 2024! This development features 17 exclusive & expansive homesites. Villaggio is poised to redefine elegant living with the security & privacy of a gated entrance, enveloped by an encircling stone wall. Jim Scott & Sons was selected by the developer as this renowned builder that is known to offer unrivaled craftsmanship & design. Jim Scott & Sons has a stellar generational reputation for over 30 years. Villaggio is planned to be a boutique neighborhood of excellence in both construction & design & high architectural standards that ensure long-lasting quality.
$2,900,000
16 Catalonia Drive Westlake, TX 76262
- Type:
- Single Family
- Sq.Ft.:
- 4,090
- Status:
- Active
- Beds:
- 4
- Year built:
- 2022
- Baths:
- 5.00
- MLS#:
- 20663073
- Subdivision:
- Entrada
ADDITIONAL INFORMATION
This property has rough-in plumbing, foundation and partial framing installed. Please contract listing agent for a listing of additional items included n the sales price. SOLD AS IS !!
- Type:
- Land
- Sq.Ft.:
- n/a
- Status:
- Active
- Beds:
- n/a
- Lot size:
- 0.25 Acres
- Baths:
- MLS#:
- 20653921
- Subdivision:
- Knolls At Solana
ADDITIONAL INFORMATION
Also available to purchase as a build job MLS# 20653941. Limited opportunity to create your own custom estate home in The Knolls at Solana in Westlake, Texas. Owners of this property will have the choice of award-winning Carroll ISD or Westlake Academy. This incredibly desirable location will be within walking distance to shopping, restaurants and bars in Solana, Entrada and the new Lifetime Fitness.
$1,490,000
2412 Juniper Court Keller, TX 76262
- Type:
- Single Family
- Sq.Ft.:
- 5,346
- Status:
- Active
- Beds:
- 5
- Lot size:
- 0.57 Acres
- Year built:
- 2006
- Baths:
- 5.00
- MLS#:
- 20659974
- Subdivision:
- Wildwood Add
ADDITIONAL INFORMATION
Beautiful immaculate custom home is located in the up-scale neighborhood of Wildwood Community. The moment you enter the home you see the fine craftmanship and custom finishes throughout the home. The living area has a fireplace, surrounded by windows looking out to the amazing pool and backyard. To the right of the living area is the large master suite, with its own private door leading out to the pool. The lighted tray ceiling, along with the widows, sitting area looking out to the pool makes this room a wonderful retreat. The master bath encompasses a jetted tub, dual shower heads with a custom closet completes the master bedroom. Second living area with a fireplace is open to the kitchen and breakfast dinning, which makes it a wonderful family gathering area. The office has a built-in desk, bookshelves, cabinets. Upstairs three bedrooms, media room, Gameroom with wet bar. Enjoy outdoor living, covered patio, fireplace, built-in grill, refrigerator, bar sitting, beautiful pool!
- Type:
- Single Family
- Sq.Ft.:
- 2,172
- Status:
- Active
- Beds:
- 3
- Lot size:
- 0.13 Acres
- Year built:
- 2006
- Baths:
- 2.00
- MLS#:
- 20657978
- Subdivision:
- Chadwick Farms Add
ADDITIONAL INFORMATION
Discover the charm of this immaculate, one-owner home, lovingly maintained and exuding pride of ownership. Nestled in the serene and highly sought-out neighborhood of Chadwick Farms, this gem boasts 3 spacious bedrooms, 2 bathrooms, flexible bonus room, 2 living areas, and 2 dining areas. The open-concept design, with gleaming 1-year-old luxury vinyl plank flooring and a 1-year-old HVAC system, ensures comfort and savings. Abundant natural light invites you to relax and entertain.The kitchen features modern stainless-steel appliances, a gas double oven, quartz countertops, and ample cabinetry. The primary suite offers a tranquil retreat with a walk-in closet and a luxurious en-suite bath. Outside, enjoy a beautifully landscaped yard with a manicured lawn, vibrant flower beds, and a private covered patio great for outdoor gatherings. Conveniently located near,parks, shopping, dining, and award winning schools. This home is a true a treasure, and ready to welcome its next loving owner.
$4,195,000
2112 Ascension Trail Westlake, TX 76262
- Type:
- Single Family
- Sq.Ft.:
- 5,558
- Status:
- Active
- Beds:
- 6
- Lot size:
- 0.29 Acres
- Year built:
- 2024
- Baths:
- 7.00
- MLS#:
- 20660033
- Subdivision:
- Knolls At Solana
ADDITIONAL INFORMATION
Welcome to your dream home, a contemporary masterpiece crafted by Calais Custom Homes and designed by the renowned John Lively & Associates. Located in Westlake's newest neighborhood, Knolls at Solana, this stunning property is part of an exclusive enclave of just 55 private residences. Situated within the prestigious Carroll ISD and with access to Westlake Academy, this home offers an ideal location within the luxury corridor. Enjoy close proximity to restaurants, shopping, multiple Fortune 500 headquarters, Grapevine Lake, and DFW Airport. The well-designed floor plan boasts 5 spacious bedrooms, 7 luxurious bathrooms, and a generous 5,600 square feet of living space, catering to any lifestyle. Set on one of the largest lots in the neighborhood, this residence features ample space and privacy. Experience the pinnacle of modern living in this exceptional home, where every detail has been meticulously designed to provide the ultimate in comfort and style.
- Type:
- Single Family
- Sq.Ft.:
- 3,490
- Status:
- Active
- Beds:
- 5
- Lot size:
- 0.24 Acres
- Year built:
- 2019
- Baths:
- 4.00
- MLS#:
- 20654918
- Subdivision:
- Trailwood Ph 1
ADDITIONAL INFORMATION
Step inside this 2020 built KHovnanian 1 Owner home that is better than new in highly desirable Argyle ISD! Located in Trailwood in West Flower Mound on an oversized corner lot. House has wonderful upgrades such as wood flooring on main level, private primary suite featuring recently updated bath with oversized shower & his-hers closets PLUS main floor guest suite with shower that is perfect for long term guests or family members who need to be on the main floor. Kitchen has gas cooktop to delight chefs & don't miss any of the game thanks to great room perfect for large or small gatherings. Great room features a wall of windows to the oversized backyard ready to put your own style on it. Upstairs find 3 more bedrooms, 2 full baths & supersized loft area that can be anything you desire. 3 car tandem garage can handle a Texas-sized truck! Tankless water heater PLUS the breaker box features a plug ready for a whole house generator. Enjoy friends & family in oversized backyard which is blank slate to create your own outdoor oasis. Take a walk through the neighborhood & enjoy amazing amenities like pool, playgrounds & sunset views. Sellers are relocating and are so sad to leave. Check it out today! According to the LISD website, buyers can submit a transfer request to attend Flower Mound schools. Seller's child attended Flower Mound High School so it is possible to attend LISD.

The data relating to real estate for sale on this web site comes in part from the Broker Reciprocity Program of the NTREIS Multiple Listing Service. Real estate listings held by brokerage firms other than this broker are marked with the Broker Reciprocity logo and detailed information about them includes the name of the listing brokers. ©2024 North Texas Real Estate Information Systems
Roanoke Real Estate
The median home value in Roanoke, TX is $641,500. This is higher than the county median home value of $431,100. The national median home value is $338,100. The average price of homes sold in Roanoke, TX is $641,500. Approximately 89.58% of Roanoke homes are owned, compared to 9.19% rented, while 1.23% are vacant. Roanoke real estate listings include condos, townhomes, and single family homes for sale. Commercial properties are also available. If you see a property you’re interested in, contact a Roanoke real estate agent to arrange a tour today!
Roanoke, Texas 76262 has a population of 12,659. Roanoke 76262 is more family-centric than the surrounding county with 49.48% of the households containing married families with children. The county average for households married with children is 40.87%.
The median household income in Roanoke, Texas 76262 is $170,679. The median household income for the surrounding county is $96,265 compared to the national median of $69,021. The median age of people living in Roanoke 76262 is 38.6 years.
Roanoke Weather
The average high temperature in July is 95.1 degrees, with an average low temperature in January of 34.3 degrees. The average rainfall is approximately 39 inches per year, with 0.8 inches of snow per year.
