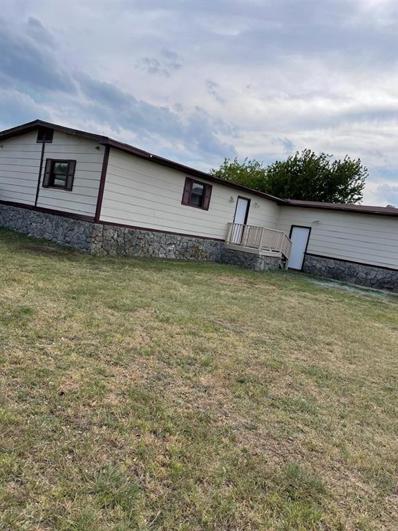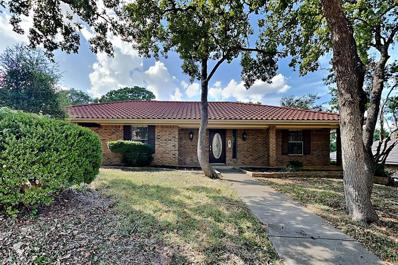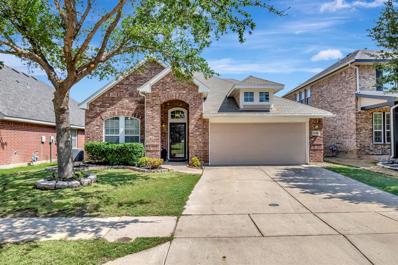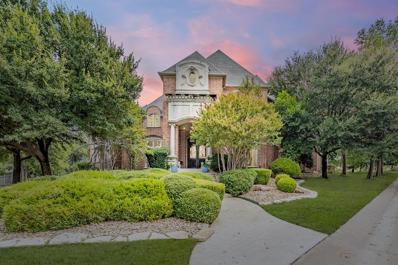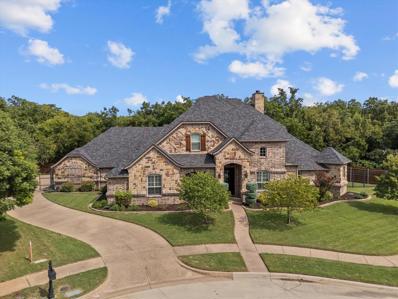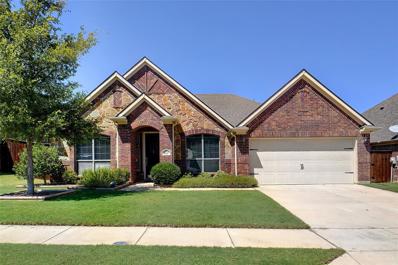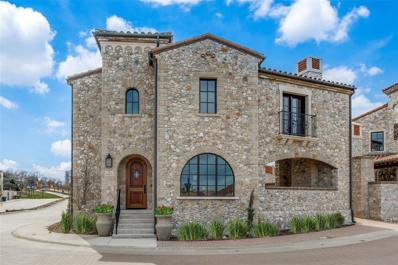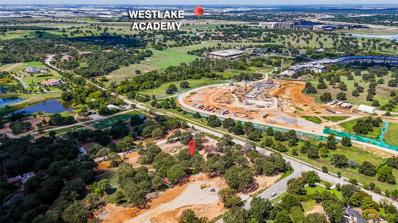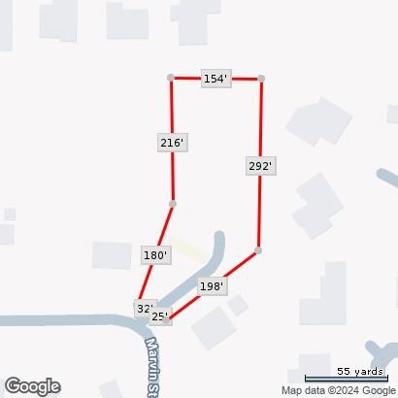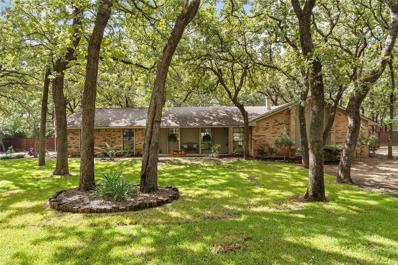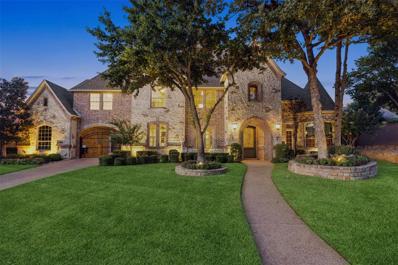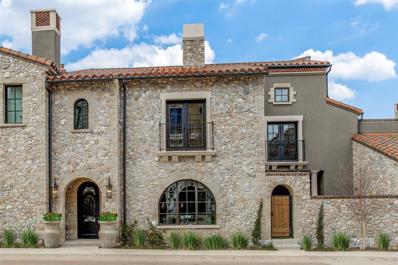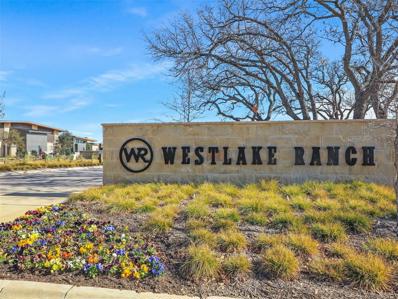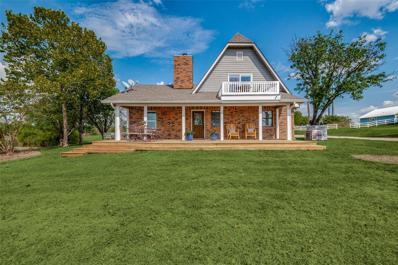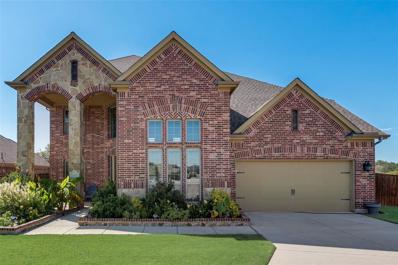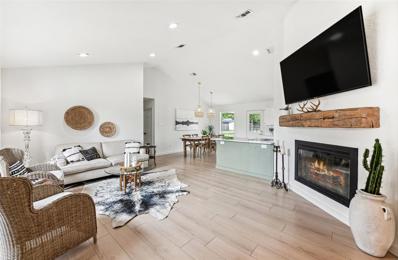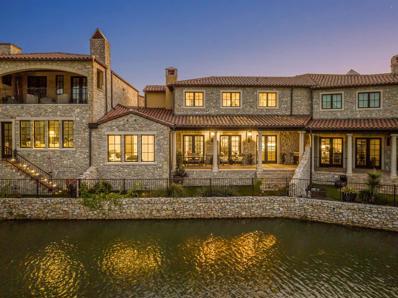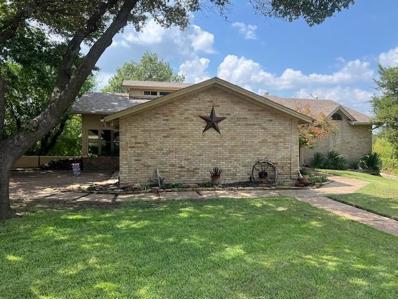Roanoke TX Homes for Rent
$295,000
305 Randy Road Roanoke, TX 76262
- Type:
- Mobile Home
- Sq.Ft.:
- 1,368
- Status:
- Active
- Beds:
- 3
- Lot size:
- 0.5 Acres
- Year built:
- 1985
- Baths:
- 2.00
- MLS#:
- 20734922
- Subdivision:
- Country Acres Estates
ADDITIONAL INFORMATION
305 Randy Road, Roanoke, TX 76262 is a 3 bedroom, 2 bathroom, 1-story home with an attached 2-car garage and located on 0.4972 Acre of land. This property is available for $1,995 per month Rent as is; $295,000 Cash price; $350,000 possibly Owner Carries First.
- Type:
- Single Family
- Sq.Ft.:
- 2,143
- Status:
- Active
- Beds:
- 3
- Lot size:
- 0.12 Acres
- Year built:
- 2015
- Baths:
- 2.00
- MLS#:
- 20733257
- Subdivision:
- Highlands Glen
ADDITIONAL INFORMATION
Gorgeous, extremely well kept home in the gated neighborhood of Highlands Glen backing to nature! Located in the heart of Roanoke, you'll be just minutes to the unique dining capital of Texas. As you approach the home, you'll immediately notice the lush lawn, nice landscaping and beautiful brick and stone exterior. You'll be captivated by the soaring ceilings, custom moldings, and elegant feel of this home. So many amazing features here... a built-in wine bar, gourmet kitchen with center island vent hood, stainless steel appliances and custom cabinetry. The spacious living area with stone fireplace is perfect for cozying up on cold nights. A serene primary suite overlooks the backyard and offers a luxurious bath with dual sinks, rain shower & separate tub. The secondary bedrooms have walk-in closets & the private office provides the perfect work-from-home space. Outdoors, you'll enjoy morning coffee on the covered patio watching deer & lots of wildlife! Northwest ISD.
- Type:
- Single Family
- Sq.Ft.:
- 2,696
- Status:
- Active
- Beds:
- 4
- Lot size:
- 0.24 Acres
- Year built:
- 1980
- Baths:
- 3.00
- MLS#:
- 20734418
- Subdivision:
- Lake Forest Village Ph 2
ADDITIONAL INFORMATION
Welcome to this charming brick home nestled in an established neighborhood, where shade trees create a serene atmosphere. Step inside to discover a living room that wows with vaulted ceilings, a cozy fireplace, and built-in cabinets, complete with a wet bar for entertaining. The kitchen boasts granite countertops, a smooth-top electric stove, and a wall double oven, perfect for culinary enthusiasts. A breakfast area with a built-in desk adds functionality to your mornings. This spacious 4-bedroom house features generously sized bedrooms, including an oversized secondary bedroom and a large primary bedroom. The primary bath is a true retreat, offering a walk-in shower with a glass door, rock-looking floor, and brick wall, plus a relaxing garden tub. A separate dining room provides formal entertaining space, while a bonus room can serve as a home office. Enjoy outdoor living on the covered patio.
- Type:
- Single Family
- Sq.Ft.:
- 2,772
- Status:
- Active
- Beds:
- 3
- Lot size:
- 0.13 Acres
- Year built:
- 2008
- Baths:
- 3.00
- MLS#:
- 20732990
- Subdivision:
- Chadwick Farms Add
ADDITIONAL INFORMATION
Your Dream Home Awaits! This stunning 1.5-story home in Chadwick Farms feels like a model. The dreamy kitchen features updated appliances, a striking backsplash, new countertops, replaced cabinet doors, a farmhouse sink with a water purifier, and a large island. relax in the spa-like primary bath offering dual sinks, updated mirrors, lighting, a large shower with elegant tile and glass enclosure & tile floors. Secondary bedrooms are separated by a versatile flex space, perfect for a playroom or game room. Home office & second dining space complete the first floor. Upstairs, a spacious game room with a half bath awaits. Other updates include modern lighting, luxury vinyl plank floors, fresh paint & new tile in the secondary and half bath. Laundry room updated tile & Elfa storage system. HVAC system was replaced in 2021. Enjoy the community pool, playground, walking paths, plus nearby city parks. Easy access to Hwy 114, I-35, shopping and downtown Roanoke make life extra convenient.
$1,600,000
402 Hogans Drive Trophy Club, TX 76262
- Type:
- Single Family
- Sq.Ft.:
- 6,934
- Status:
- Active
- Beds:
- 5
- Lot size:
- 0.6 Acres
- Year built:
- 1999
- Baths:
- 7.00
- MLS#:
- 20728086
- Subdivision:
- The Estates Of Hogans Glen Ph
ADDITIONAL INFORMATION
**Inspection completed October 23rd. Copy of the report uploaded on MLS**Unparalleled living experience in the prestigious Estates of Hogans Glen, located in the heart of Trophy Club. This luxury home offers the perfect blend of elegance, comfort, and exclusivity, making it an ideal choice for discerning buyers seeking both space and sophistication. This exquisite home sits on 0.6 acres and spans nearly 7,000 sq ft of luxurious living space. Featuring 5 spacious bedrooms, each with its own private bathroom, this residence offers privacy and comfort for all. The expansive layout is highlighted by an abundance of natural light, creating a warm and inviting atmosphere throughout. Step outside to your own private pool and spa, perfect for relaxation and entertaining. This home combines elegance, space, and the ultimate in modern living. You'll also love the prestigious location. Within a gated golf course community, this residence offers effortless access to everything you need. Perfectly blending luxury and convenience!
$1,150,000
312 Eagles Court Trophy Club, TX 76262
- Type:
- Single Family
- Sq.Ft.:
- 3,713
- Status:
- Active
- Beds:
- 4
- Lot size:
- 0.32 Acres
- Year built:
- 2011
- Baths:
- 5.00
- MLS#:
- 20731414
- Subdivision:
- Eagles Ridge Ph Ii
ADDITIONAL INFORMATION
Elegance in Coveted Eagles Ridge! 4 Bed, 4.5 Bath Two Story Sits On Cul-De-Sac Lot & Backs to Wooded Corps of Engineers Property! 3-Car Garage Complements Driveway with Electric Gate and Extended Parking Area. Enter Through Custom Iron Door Into Spacious Foyer. Front Office Includes a Closet. Formal Dining Features Unique Stone Wall with Pass-Through to Kitchen - Host Dinner Gatherings with Ease! Plantation Shutters Throughout. Central LR Highlighted with Beamed Ceiling & Floor Outlets. Kitchen Offers Eat-At Island, SS Appliances, TWO Sinks, Double Oven and Breakfast Area. Large Utility Room Provides Sink and Room for Standing Freezer or Second Refrigerator. Oversized Primary Suite on First Level with Sitting Area, Dual Sinks, Large Walk-In Shower, Garden Tub and Texas-Sized WIC. TWO Additional Bedrooms and Full Baths on FIRST Level. Upstairs Game Room Features Wood Floors & Wet Bar. Extended Back Patio with Ceiling Fans Offers Complete Privacy! Schedule Your Showing Today!
- Type:
- Single Family
- Sq.Ft.:
- 2,441
- Status:
- Active
- Beds:
- 3
- Lot size:
- 0.18 Acres
- Year built:
- 2013
- Baths:
- 3.00
- MLS#:
- 20733765
- Subdivision:
- Briarwyck Ph 3c
ADDITIONAL INFORMATION
Welcome to this delightful single-story residence that perfectly blends comfort and functionality. This inviting 3 bed, 2 and a half bathroom home features a dedicated home office, ideal for remote work or study. As you step inside, youâll be greeted by a bright and airy living space, highlighted by large windows and an open floor plan that effortlessly connects the living room and kitchen. The well-appointed kitchen boasts stunning sky light, ample counter space, perfect for family gatherings. The serene primary suite includes an en-suite bathroom and spacious closet, while two additional bedrooms offer versatility for guests or hobbies. The dedicated home office provides a quiet retreat, ensuring productivity in a peaceful setting. Nestled in a fantastic neighborhood within NWISD, youâll enjoy easy access to top-rated schools, parks, and local amenities. This home combines charm and convenience, making it the perfect choice for families and professionals alike.
$2,225,000
72 Cortes Drive Westlake, TX 76262
- Type:
- Townhouse
- Sq.Ft.:
- 3,288
- Status:
- Active
- Beds:
- 3
- Lot size:
- 0.07 Acres
- Year built:
- 2023
- Baths:
- 4.00
- MLS#:
- 20732867
- Subdivision:
- Westlake Entrada
ADDITIONAL INFORMATION
Another fabulous custom Casita Home in Westlake Entrada. Two-story home with 3 bedrooms. Downstairs enjoy an open floor plan with a study and primary suite. Upstair there is a spacious game room and intimate media room along with 3 bedrooms and 3 baths. From the study, step out into your private courtyard featuring a fireplace and a grilling station. Custom finishes with white oak hardwood floors, elegant quartzites and granites, soft and neutral color palettes, beautiful lighting and Subzero and Wolf appliance package. This home will be stunning. Can enroll your students in either SL Carroll ISD or Westlake Academy.
$1,745,000
1916 Serendipity Court Westlake, TX 76262
- Type:
- Land
- Sq.Ft.:
- n/a
- Status:
- Active
- Beds:
- n/a
- Lot size:
- 1.01 Acres
- Baths:
- MLS#:
- 20733122
- Subdivision:
- The Villaggio
ADDITIONAL INFORMATION
Build the home of your dreams on the most sought after lot in all of the The Villagio in Westlake, Texas! The latest luxury development located in the heart of Westlake with close proximity to just about everything and anything you could ask for! The tranquility and safety is unrivaled in this gated and guarded community with access to two of Texas most prestigious schools Carrol ISD and Westlake Academy. Whatever you can create in your mind can become a reality for you here in the Villagio. Construction is to be completed by the middle of Q4 and then it begins. One of the few properties where the the hype is truly backed by the beauty!
$925,000
16 Marvin Street Keller, TX 76262
- Type:
- Land
- Sq.Ft.:
- n/a
- Status:
- Active
- Beds:
- n/a
- Lot size:
- 1.33 Acres
- Baths:
- MLS#:
- 20733043
- Subdivision:
- Wildwood Add
ADDITIONAL INFORMATION
Nestled in the heart of Keller, this vacant residential gem awaits your visionary touch. A canvas of possibilities unfolds before you, inviting the discerning eye to craft a bespoke haven. The generous lot size whispers of verdant lawns and future al fresco soirées, while the property's untapped potential beckons the imaginative soul. Situated in a coveted neighborhood, this address boasts proximity to educational excellence, with Carroll Senior High School a mere stone's throw away. Culinary adventurers will delight in the nearby Sprouts Farmers Market, a cornucopia of fresh delights. For moments of tranquil reflection, the Royal and Annie Smith Park offers a verdant respite. Embrace this rare opportunity to sculpt your dream residence in a locale that seamlessly marries suburban charm with urban convenience.
$799,990
2120 Fawkes Lane Keller, TX 76262
- Type:
- Single Family
- Sq.Ft.:
- 2,202
- Status:
- Active
- Beds:
- 3
- Lot size:
- 0.79 Acres
- Year built:
- 1981
- Baths:
- 2.00
- MLS#:
- 20730393
- Subdivision:
- Walker, Josiah Survey Abst Ract
ADDITIONAL INFORMATION
Location, location, location! Just down the street a 3 million dollar property is planned and numerous million dollar properties exist already on the street. Completely updated home to todays tastes yet saving the character of the home. Mature trees cover the property providing shade and a peaceful setting. Property is totally fenced offering enhanced privacy with a private gate from the street. Once inside you will be impressed with the updates done to all areas of the home. The primary suite offer a private entrance to the 23 x 8 covered rear patio, updated bath with his and hers dressing areas and THREE closets. The home flows from the living to dining to kitchen ending up in a HUGE open den perfect for entertaining. The garage features an extra 36 foot space plus a 13 x16 workshop attached to the rear of the garage. Children attend the highly desired Florence elementary and Keller High School
$339,900
3509 Lasso Road Fort Worth, TX 76262
- Type:
- Single Family
- Sq.Ft.:
- 2,236
- Status:
- Active
- Beds:
- 3
- Lot size:
- 0.13 Acres
- Year built:
- 2001
- Baths:
- 3.00
- MLS#:
- 20728681
- Subdivision:
- Lost Spurs Add
ADDITIONAL INFORMATION
Nestled in the heart of Fort Worth, TX, this 3-bed, 2.5-bath gem awaits its new owners at 3509 Lasso Rd. Home features large open-concept design downstairs, complemented by a bonus living area upstairs. Discover serenity in the large master suite, complete with dual sinks, a separate shower, and a luxurious tub. Generously sized bedrooms with walk-in closets offer ample space for personalization. Newer floors, paint, and countertops elevate the interior ambiance, blending style with practicality. Water heater is 3 years old. Outside, a fenced yard and open patio invite you to enjoy the Texas sunshine and entertain guests. This residence isn't just about the homeâit's about the lifestyle. Enjoy the convenience of a short distance to elementary and middle schools, while an 8.5-acre city park, complete with a playground, sits just around the corner, perfect for outdoor adventures and family fun. Embrace the epitome of comfort, convenience, and community in this Fort Worth haven.
$1,765,000
19 Hunters Ridge Lane Trophy Club, TX 76262
- Type:
- Single Family
- Sq.Ft.:
- 5,538
- Status:
- Active
- Beds:
- 5
- Lot size:
- 0.35 Acres
- Year built:
- 2005
- Baths:
- 7.00
- MLS#:
- 20726402
- Subdivision:
- The Knoll
ADDITIONAL INFORMATION
Gorgeous traditional estate in Trophy Club's most coveted gated neighborhood The Knoll with only 43 homes. Filled with exquisite designer finishes, this beautiful custom boasts great curb appeal, an open floor plan perfect for entertaining, 5 beds w ensuite baths, 2-story formal study w private office & loft library, game & media rooms up plus a stunning backyard oasis perfect for year-around gatherings w heated salt-water pool, outdoor kitchen, wood-burning fireplace, lush landscaping & multiple seating areas. Traditional interior finishes of hardwood flooring w inlaid travertine, FTC windows w stunning views, custom knotty alder cabinetry, millwork & moldings plus expansive gourmet kitchen w commercial grade SS appliances, butler's pantry & wine room. Whole house Generac 26kw generator, Flo-logic leak detention system, two (2) 30-bottle Kitchenaid wine coolers, two (2) new water heaters 2024 & HVAC's 2021. Members are a short golf cart ride to Trophy Club Country Club. Welcome Home!
$2,350,000
74 Cortes Drive Westlake, TX 76262
- Type:
- Single Family
- Sq.Ft.:
- 3,497
- Status:
- Active
- Beds:
- 4
- Lot size:
- 0.07 Acres
- Year built:
- 2023
- Baths:
- 5.00
- MLS#:
- 20729482
- Subdivision:
- Westlake Entrada
ADDITIONAL INFORMATION
Fabulous Custom Casita Home in Westlake Entrada. Two-story home with 4 bedrooms, open floor plan and guest suite down. Elegant elevator to second floor with spacious game room with large primary bedroom suite and two additional spacious bedrooms. Enjoy the spacious private office upstairs with beautiful views. Step out into your private stone walled courtyard featuring a grilling station. Custom finishes with white oak hardwood floors, elegant quartzites and granites, soft and neutral color palettes, beautiful lighting and Subzero and Wolf appliances. Walking distance to Chapel at Palacios, dining and shopping, new Lifetime Fitness and near walking trails. Enroll your students in either SL Carroll ISD or Westlake Academy.
$1,625,000
2641 Magnolia Circle Westlake, TX 76262
- Type:
- Land
- Sq.Ft.:
- n/a
- Status:
- Active
- Beds:
- n/a
- Lot size:
- 0.59 Acres
- Baths:
- MLS#:
- 20715132
- Subdivision:
- Westlake Ranch
ADDITIONAL INFORMATION
Welcome home to Westlake Ranch, Westlake's newest premiere address. Build your DREAM Home with SCH HOMES, one of the most prestigious, experienced and sought-after builders in all of Texas. Westlake Ranch is a brand new, luxury community with only 32 total homes and will offer Club living right within your neighborhood. This exclusive community features a private clubhouse with dedicated, on-site concierge service, 3 indoor pickleball courts, a bar, catering kitchen and function rooms available to host your events. Gated for privacy, this exclusive subdivision enjoys secure entries, shared green spaces, a stocked fishing pond and walking trails. This homesite is beautifully located on the neighborhood pond with a serene water view! Conveniently located with excellent access to Dallas and Fort Worth, and just a short drive to DFW airport. Enjoy the best that Westlake and luxury living have to offer!
$1,195,000
14150 Chaparral Lane Roanoke, TX 76262
- Type:
- Office
- Sq.Ft.:
- 6,600
- Status:
- Active
- Beds:
- n/a
- Lot size:
- 5 Acres
- Year built:
- 1986
- Baths:
- MLS#:
- 20728420
- Subdivision:
- T & P RR Co 1
ADDITIONAL INFORMATION
Versatile Commercial Property in Unincorporated Tarrant County. Set on 5 peaceful acres, this remodeled 3-bed, 2-bath home with a flexible converted garage offers ideal space for office use, private events or rentable space. A 4,000 sq. ft. insulated metal building with RV hook-ups, power, and multi-zone lighting provides ample room for business operations, storage, a workshop or large events. The property includes a spring-fed, stocked pond and pasture for livestock. Located in an unincorporated area with easy access to Hwy 170, this property offers endless commercial possibilities in a serene setting.
$689,000
1023 Bentley Drive Roanoke, TX 76262
- Type:
- Single Family
- Sq.Ft.:
- 3,655
- Status:
- Active
- Beds:
- 4
- Lot size:
- 0.47 Acres
- Year built:
- 2013
- Baths:
- 4.00
- MLS#:
- 20726233
- Subdivision:
- Briarwyck Ph 3d
ADDITIONAL INFORMATION
Beautiful greenbelt views in sought after Briarwyck! This 4 bedroom, 3.5 bath home sits on a large lot with double level backyard backing up to greenbelt. Step into the bright, open entry with wood floors that lead into the living room with soaring ceilings & lots of natural light. Enjoy cooking & entertaining in the spacious kitchen which offers a large seated island, abundant counter & cabinet space & gas cooktop. Entertain in the formal dining & formal living rooms or use one as a home office. Escape to the primary suite which features a sitting area, dual sinks, garden tub, separate shower & walk-in closet. Upstairs you'll find 3 generous bedrooms, 2 full baths, game room & media room! Step out onto the back patio & enjoy the treetop views, then wander down to the lower level of the yard where there's plenty of space to run & play & entertain. Briarwyck residents enjoy a community pool & splash pad, park & playgrounds & miles of walking trails. And Roanoke enjoys a lower tax rate!
$1,950,000
2708 Serendipity Circle Westlake, TX 76262
- Type:
- Land
- Sq.Ft.:
- n/a
- Status:
- Active
- Beds:
- n/a
- Lot size:
- 1 Acres
- Baths:
- MLS#:
- 20725186
- Subdivision:
- The Villaggio
ADDITIONAL INFORMATION
VILLAGGIO! WESTLAKE'S NEWEST EXCLUSIVE GATED COMMUNITY-RESERVE YOUR 1-ACRE HOMESITE NOW! Build your dream home with the highly acclaimed WillowTree Custom Homes on this beautiful North-facing home site! Villaggio is Westlakeâs latest luxury home enclave, home to the last 1-acre estate-size lots. Nestled within a tranquil, wooded landscape, this stone entry-gated development is progressing through the construction phase w completion by Q4, 2024! This development features 17 exclusive & expansive homesites. Villaggio is poised to redefine elegant living with the security & privacy of a gated entrance, enveloped by an encircling stone wall. WillowTree is a North Texas custom homebuilder that brings modern technology to the construction process, creating luxury homes as innovative as they are beautiful. Villaggio is planned to be a boutique neighborhood of excellence in both construction & design & high architectural standards that ensure long-lasting quality.
$1,895,000
1920 Serendipity Court Westlake, TX 76262
- Type:
- Land
- Sq.Ft.:
- n/a
- Status:
- Active
- Beds:
- n/a
- Lot size:
- 1.01 Acres
- Baths:
- MLS#:
- 20725165
- Subdivision:
- The Villaggio
ADDITIONAL INFORMATION
VILLAGGIO! WESTLAKE'S NEWEST EXCLUSIVE GATED COMMUNITY-RESERVE YOUR 1-ACRE HOMESITE NOW! Build your dream home with the highly acclaimed WillowTree Custom Homes on this beautiful cul-de-sac home site! Villaggio is Westlakeâs latest luxury home enclave, home to the last 1-acre estate-size lots. Nestled within a tranquil, wooded landscape, this stone entry-gated development is progressing through the construction phase w completion by Q4, 2024! This development features 17 exclusive & expansive homesites. Villaggio is poised to redefine elegant living with the security & privacy of a gated entrance, enveloped by an encircling stone wall. WillowTree is a North Texas custom homebuilder that brings modern technology to the construction process, creating luxury homes as innovative as they are beautiful. Villaggio is planned to be a boutique neighborhood of excellence in both construction & design with high architectural standards that ensure long-lasting quality.
$1,895,000
1908 Serendipity Court Westlake, TX 76262
- Type:
- Land
- Sq.Ft.:
- n/a
- Status:
- Active
- Beds:
- n/a
- Lot size:
- 1 Acres
- Baths:
- MLS#:
- 20725151
- Subdivision:
- The Villaggio
ADDITIONAL INFORMATION
WESTLAKE'S VILLAGGIO-NEWEST EXCLUSIVE GATED COMMUNITY-RESERVE YOUR 1-ACRE HOMESITE NOW! Build your dream home with the highly acclaimed WillowTree Custom Homes on this beautiful East-facing home site! Villaggio is Westlakeâs latest luxury home enclave, home to the last 1-acre estate-size lots. Nestled within a tranquil, wooded landscape, this stone entry-gated development is progressing through the construction phase w completion by Q4, 2024! This development features 17 exclusive & expansive homesites. Villaggio is poised to redefine elegant living with the security & privacy of a gated entrance, enveloped by an encircling stone wall. WillowTree is a North Texas custom homebuilder that brings modern technology to the construction process, creating luxury homes as innovative as they are beautiful. Villaggio is planned to be a boutique neighborhood of excellence in both construction & design & high architectural standards that ensure long-lasting quality.
$1,200,000
11507 Airway Boulevard Roanoke, TX 76262
- Type:
- Business Opportunities
- Sq.Ft.:
- 11,000
- Status:
- Active
- Beds:
- n/a
- Lot size:
- 0.36 Acres
- Year built:
- 1985
- Baths:
- MLS#:
- 20727973
- Subdivision:
- G Ramsdale
ADDITIONAL INFORMATION
Rare Find! Large, 11,000 SF, center of runway hangar with office area, and 70' x 18' clear height doors, for sale at Northwest Regional - Aero Valley Airport (52F) in Roanoke , TX. Great west side location, facing away from the hot afternoon sun! 3,500â recently re-surfaced paved, lighted runway, close to DFW International Airport. Quick access for anyone in Argyle, Denton, Justin, North Lake, Southlake, Trophy Club and the entire Alliance corridor. Call today to schedule a showing - Peyton Inge 214-263-5072
$489,000
344 Randy Road Roanoke, TX 76262
- Type:
- Single Family
- Sq.Ft.:
- 1,358
- Status:
- Active
- Beds:
- 3
- Lot size:
- 0.5 Acres
- Year built:
- 1993
- Baths:
- 2.00
- MLS#:
- 20727705
- Subdivision:
- Country Acres Estates
ADDITIONAL INFORMATION
Stunning 1,358 SF single-story home on almost a half-acre lot in Country Acres Estates of Roanoke blocks from shopping, dining, Northwest ISD schools, parks, pools, and more! Inside is a beautifully updated open, flowing floor plan complete in today's colors and finishes with designer touches throughout! The great room combines living, dining, and cooking to create the perfect space for entertainment. The gourmet kitchen boasts a farm sink, stainless steel appliances, and ample storage space. The peaceful primary suite hosts room for a sitting area and a spa-like ensuite with a double vanity, a striking shower with a bench, and an expansive closet. Two nicely appointed secondary bedrooms, a shared bathroom, and a utility room complete the interior of this gorgeous home. Relax on the covered patio, swim in the sparkling pool and spa, or play in the vast grassed yard! Great backyard storage, gardens to grow your own food, and an area to raise chickens! Roof replaced in 2024! No HOA.
$2,195,000
26 Comillas Drive Westlake, TX 76262
- Type:
- Townhouse
- Sq.Ft.:
- 3,725
- Status:
- Active
- Beds:
- 4
- Lot size:
- 0.13 Acres
- Year built:
- 2018
- Baths:
- 6.00
- MLS#:
- 20715089
- Subdivision:
- Westlake Entrada
ADDITIONAL INFORMATION
Welcome to your European retreat in the coveted Westlake Entrada, a walkable community inspired by a Catalonian village. Escape the everyday as you relax on your covered veranda overlooking a tranquil canal. Just steps from the Westlake trails and the new Life Time Fitness, this home is also zoned for CISD and Westlake Academy.The private stone courtyard with a fireplace leads to an open-concept living and dining area with wood floors, a marble fireplace, and a wall of French doors offering picturesque views.The Chef's Kitchen boasts an oversized island, Sub Zero & Wolf appliances, and designer lighting.The spa-like primary suite features electric shades, marble counters, a soaking tub, and stunning canal views with a fountain.A guest suite with an en-suite bath is conveniently located downstairs.Upstairs, find a game room with a service bar and two more bedrooms with en-suite baths. Enjoy the privacy of your courtyard on one side and serene water views on the other.
- Type:
- Single Family
- Sq.Ft.:
- 2,788
- Status:
- Active
- Beds:
- 3
- Lot size:
- 0.34 Acres
- Year built:
- 1980
- Baths:
- 3.00
- MLS#:
- 20722309
- Subdivision:
- Trophy Club Oak Hill
ADDITIONAL INFORMATION
True diamond in the rough! A fixer upper on Trophy Club CC Hogan course #11 hole. A unique opportunity to make this neat layout your own. Primary bedroom on main floor with kitchen, breakfast room, dining room and living room. Two additional bedrooms on first floor-walkout basement with den, sitting room and screened porch. Incredible golf course views! Hurry!
$443,314
8825 Enclave Way Northlake, TX 76262
- Type:
- Townhouse
- Sq.Ft.:
- 2,149
- Status:
- Active
- Beds:
- 3
- Lot size:
- 0.07 Acres
- Year built:
- 2024
- Baths:
- 3.00
- MLS#:
- 20723521
- Subdivision:
- Enclave At Chadwick Farms
ADDITIONAL INFORMATION
CADENCE HOMES MEADOW floor plan. Luxury townhome full of amenities! Open concept living, dining, kitchen shares engineered wood-like flooring. Modern kitchen has quartz countertops, designer backsplash, single bowl stainless undermount sink, SS appliances, shaker style cabinets with brushed nickel hardware, and a large pantry. Ownerâs suite boasts a large walk-in closet, ceiling fan with light and lots of windows. Ownerâs bath has lots of countertop space, a semi-frameless glass shower, double vanity, modern lighting, & designer faucets. Second bath has double sinks and a tub-shower combination. Premier NWISD and location near Alliance corridor off I-35 and Hwy 114. Less than 20 minutesâ drive from DFW airport.

The data relating to real estate for sale on this web site comes in part from the Broker Reciprocity Program of the NTREIS Multiple Listing Service. Real estate listings held by brokerage firms other than this broker are marked with the Broker Reciprocity logo and detailed information about them includes the name of the listing brokers. ©2024 North Texas Real Estate Information Systems
Roanoke Real Estate
The median home value in Roanoke, TX is $641,500. This is higher than the county median home value of $431,100. The national median home value is $338,100. The average price of homes sold in Roanoke, TX is $641,500. Approximately 89.58% of Roanoke homes are owned, compared to 9.19% rented, while 1.23% are vacant. Roanoke real estate listings include condos, townhomes, and single family homes for sale. Commercial properties are also available. If you see a property you’re interested in, contact a Roanoke real estate agent to arrange a tour today!
Roanoke, Texas 76262 has a population of 12,659. Roanoke 76262 is more family-centric than the surrounding county with 49.48% of the households containing married families with children. The county average for households married with children is 40.87%.
The median household income in Roanoke, Texas 76262 is $170,679. The median household income for the surrounding county is $96,265 compared to the national median of $69,021. The median age of people living in Roanoke 76262 is 38.6 years.
Roanoke Weather
The average high temperature in July is 95.1 degrees, with an average low temperature in January of 34.3 degrees. The average rainfall is approximately 39 inches per year, with 0.8 inches of snow per year.
