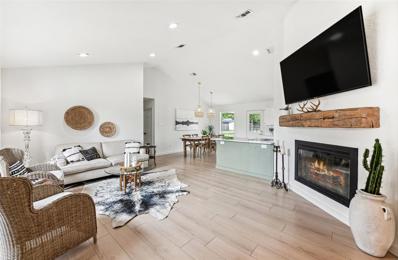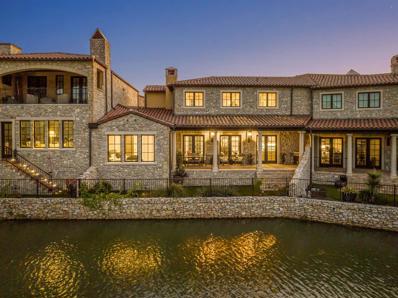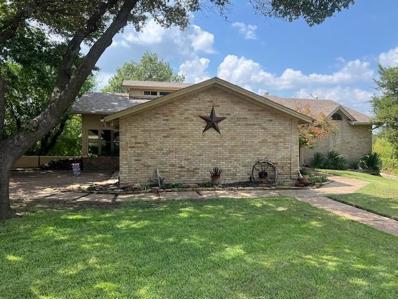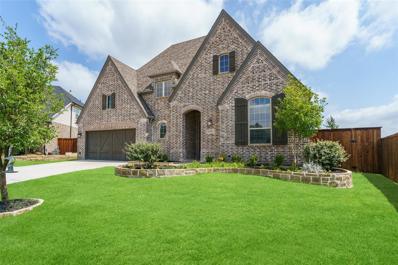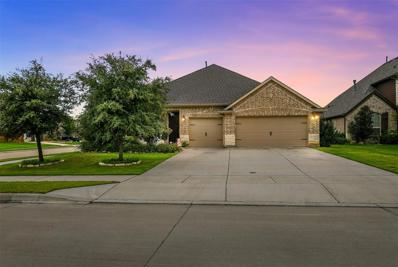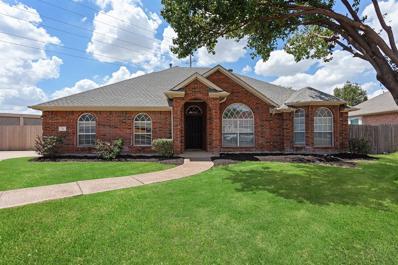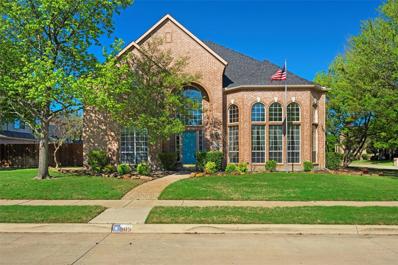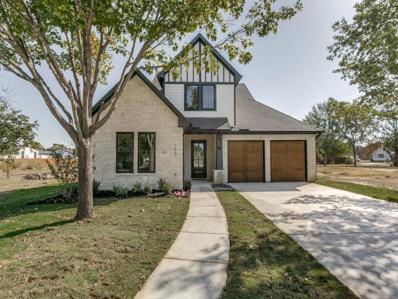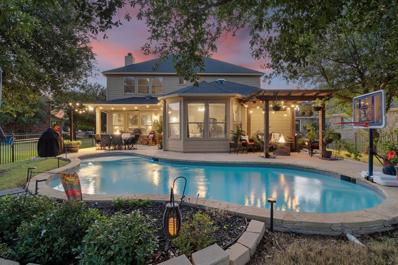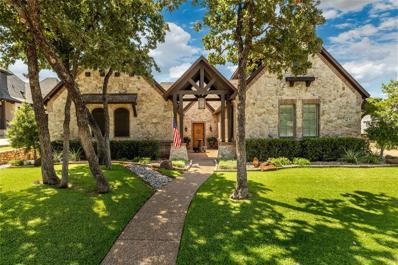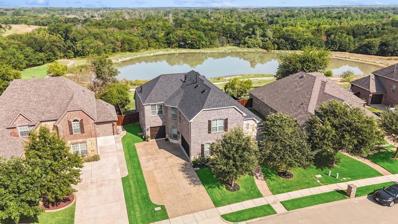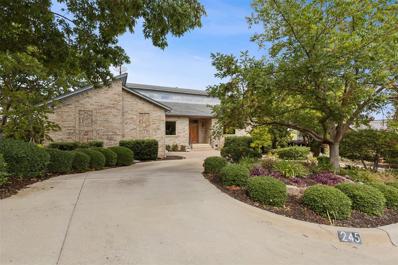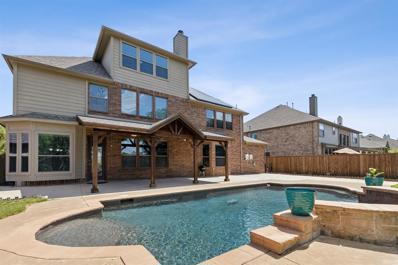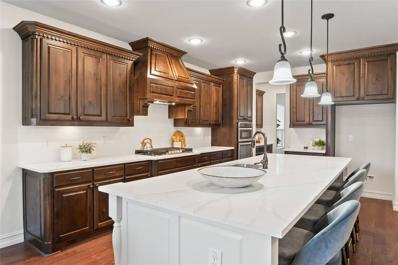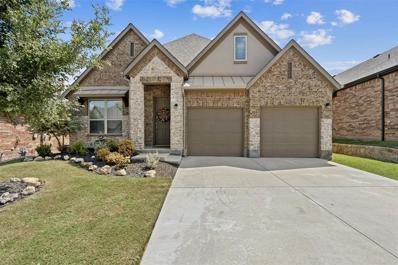Roanoke TX Homes for Rent
$1,200,000
11507 Airway Boulevard Roanoke, TX 76262
- Type:
- Business Opportunities
- Sq.Ft.:
- 11,000
- Status:
- Active
- Beds:
- n/a
- Lot size:
- 0.36 Acres
- Year built:
- 1985
- Baths:
- MLS#:
- 20727973
- Subdivision:
- G Ramsdale
ADDITIONAL INFORMATION
Rare Find! Large, 11,000 SF, center of runway hangar with office area, and 70' x 18' clear height doors, for sale at Northwest Regional - Aero Valley Airport (52F) in Roanoke , TX. Great west side location, facing away from the hot afternoon sun! 3,500â recently re-surfaced paved, lighted runway, close to DFW International Airport. Quick access for anyone in Argyle, Denton, Justin, North Lake, Southlake, Trophy Club and the entire Alliance corridor. Call today to schedule a showing - Peyton Inge 214-263-5072
$489,000
344 Randy Road Roanoke, TX 76262
- Type:
- Single Family
- Sq.Ft.:
- 1,358
- Status:
- Active
- Beds:
- 3
- Lot size:
- 0.5 Acres
- Year built:
- 1993
- Baths:
- 2.00
- MLS#:
- 20727705
- Subdivision:
- Country Acres Estates
ADDITIONAL INFORMATION
Stunning 1,358 SF single-story home on almost a half-acre lot in Country Acres Estates of Roanoke blocks from shopping, dining, Northwest ISD schools, parks, pools, and more! Inside is a beautifully updated open, flowing floor plan complete in today's colors and finishes with designer touches throughout! The great room combines living, dining, and cooking to create the perfect space for entertainment. The gourmet kitchen boasts a farm sink, stainless steel appliances, and ample storage space. The peaceful primary suite hosts room for a sitting area and a spa-like ensuite with a double vanity, a striking shower with a bench, and an expansive closet. Two nicely appointed secondary bedrooms, a shared bathroom, and a utility room complete the interior of this gorgeous home. Relax on the covered patio, swim in the sparkling pool and spa, or play in the vast grassed yard! Great backyard storage, gardens to grow your own food, and an area to raise chickens! Roof replaced in 2024! No HOA.
$2,195,000
26 Comillas Drive Westlake, TX 76262
- Type:
- Townhouse
- Sq.Ft.:
- 3,725
- Status:
- Active
- Beds:
- 4
- Lot size:
- 0.13 Acres
- Year built:
- 2018
- Baths:
- 6.00
- MLS#:
- 20715089
- Subdivision:
- Westlake Entrada
ADDITIONAL INFORMATION
Welcome to your European retreat in the coveted Westlake Entrada, a walkable community inspired by a Catalonian village. Escape the everyday as you relax on your covered veranda overlooking a tranquil canal. Just steps from the Westlake trails and the new Life Time Fitness, this home is also zoned for CISD and Westlake Academy.The private stone courtyard with a fireplace leads to an open-concept living and dining area with wood floors, a marble fireplace, and a wall of French doors offering picturesque views.The Chef's Kitchen boasts an oversized island, Sub Zero & Wolf appliances, and designer lighting.The spa-like primary suite features electric shades, marble counters, a soaking tub, and stunning canal views with a fountain.A guest suite with an en-suite bath is conveniently located downstairs.Upstairs, find a game room with a service bar and two more bedrooms with en-suite baths. Enjoy the privacy of your courtyard on one side and serene water views on the other.
- Type:
- Single Family
- Sq.Ft.:
- 2,788
- Status:
- Active
- Beds:
- 3
- Lot size:
- 0.34 Acres
- Year built:
- 1980
- Baths:
- 3.00
- MLS#:
- 20722309
- Subdivision:
- Trophy Club Oak Hill
ADDITIONAL INFORMATION
True diamond in the rough! A fixer upper on Trophy Club CC Hogan course #11 hole. A unique opportunity to make this neat layout your own. Primary bedroom on main floor with kitchen, breakfast room, dining room and living room. Two additional bedrooms on first floor-walkout basement with den, sitting room and screened porch. Incredible golf course views! Hurry!
$443,314
8825 Enclave Way Northlake, TX 76262
- Type:
- Townhouse
- Sq.Ft.:
- 2,149
- Status:
- Active
- Beds:
- 3
- Lot size:
- 0.07 Acres
- Year built:
- 2024
- Baths:
- 3.00
- MLS#:
- 20723521
- Subdivision:
- Enclave At Chadwick Farms
ADDITIONAL INFORMATION
CADENCE HOMES MEADOW floor plan. Luxury townhome full of amenities! Open concept living, dining, kitchen shares engineered wood-like flooring. Modern kitchen has quartz countertops, designer backsplash, single bowl stainless undermount sink, SS appliances, shaker style cabinets with brushed nickel hardware, and a large pantry. Ownerâs suite boasts a large walk-in closet, ceiling fan with light and lots of windows. Ownerâs bath has lots of countertop space, a semi-frameless glass shower, double vanity, modern lighting, & designer faucets. Second bath has double sinks and a tub-shower combination. Premier NWISD and location near Alliance corridor off I-35 and Hwy 114. Less than 20 minutesâ drive from DFW airport.
$391,687
8809 Enclave Way Northlake, TX 76262
- Type:
- Townhouse
- Sq.Ft.:
- 1,852
- Status:
- Active
- Beds:
- 3
- Lot size:
- 0.06 Acres
- Year built:
- 2024
- Baths:
- 3.00
- MLS#:
- 20723512
- Subdivision:
- Enclave At Chadwick Farms
ADDITIONAL INFORMATION
CADENCE HOMES ESTATE floor plan. New luxury townhome with fenced back yard in an incredible Northlake community near I-35 and 114, Texas Motor Speedway, Alliance corridor in NWISD! This two-story home has it all! It offers a light, bright gourmet kitchen with 42 inch upper cabinets, white quartz countertops, stainless steel appliances, open concept living, wood-look engineered flooring throughout living-dining-kitchen, luxurious bathrooms, high-end finishes throughout. The ownerâs en-suite bathroom has double vanities, semi-frameless shower, and separate water closet. Donât miss out on this beautiful lock and leave lifestyle, premium homesite with a backyard and great school district!!
- Type:
- Single Family
- Sq.Ft.:
- 3,045
- Status:
- Active
- Beds:
- 4
- Lot size:
- 0.25 Acres
- Year built:
- 2019
- Baths:
- 3.00
- MLS#:
- 20721076
- Subdivision:
- Fairway Ranch Ph 4
ADDITIONAL INFORMATION
This stunning one-story Highland Home in Fairway Ranch features 4 bedrooms and 3 baths with a spacious and open layout filled with natural light. The floorplan design includes a media room and study, perfect for entertaining and working from home. The living area has a cozy stone fireplace with gas logs and large windows, creating a warm and inviting atmosphere. The kitchen has quartz countertops and a gas cooktop, while elegant wood floors run throughout the home. Thoughtful upgrades such as home pro enhancements, holiday soffit outlets, and a three-car tandem garage with epoxy-coated floor. The expanded third bedroom includes an en-suite bath, providing extra comfort for guests. Outdoors, a large concrete patio is ideal for entertaining, and the home is equipped with outdoor exterior lighting. Located in the highly desirable Northwest ISD, the community offers access to lakes, trails, a playground, and a pool, making it the perfect place to call home.
- Type:
- Single Family
- Sq.Ft.:
- 2,647
- Status:
- Active
- Beds:
- 4
- Lot size:
- 0.25 Acres
- Year built:
- 2016
- Baths:
- 3.00
- MLS#:
- 20718419
- Subdivision:
- Seventeen Lakes Add
ADDITIONAL INFORMATION
Discover luxury and comfort in this meticulously maintained, one owner, custom-built home featuring 4 spacious beds and 3 full baths. Nestled on a desirable corner lot within a quiet cul-de-sac in Seventeen Lakes Community, this one story 3 car garage home offers unparalleled curb appeal. Step inside to find high-end finishes throughout, including rich hardwood floors throughout, tall ceilings, high end lighting, crown molding, and expansive granite counters. Gourmet kitchen offers a huge island, perfect for entertaining, gas stove, and SS appliances. Primary suite is a true sanctuary with a generous space and an elegantly designed ensuite bath with quartz countertops and a huge closet. Large windows offer ample natural lighting. Quality builders touches include elevated ceilings, 8 foot doors, porcelain tile and tall baseboards. Desirable NORTHWEST ISD neighborhood with amenities like pools, parks, trails and lakes and offers convenience to major HWYS. Do not miss this opportunity!
- Type:
- Single Family
- Sq.Ft.:
- 1,802
- Status:
- Active
- Beds:
- 3
- Lot size:
- 0.26 Acres
- Year built:
- 1993
- Baths:
- 2.00
- MLS#:
- 20712709
- Subdivision:
- Trophy Club Village West Sec B
ADDITIONAL INFORMATION
Location location location Pristine & updated single story gem in the heart of the DFW metroplex! Nestled in a cul de-sac in highly sought after town of Trophy Club. Featuring 3 bedrooms, 2 full bathrooms, open concept living! Fully updated kitchen and Primary Bathroom. award winning Northwest ISD, Byron Nelson feeder pattern. Convenience travel to major highways 114, 170, 121, and 35 Don't miss your chance to live in the Town that just makes sense. GO BOBCATS!
- Type:
- Single Family
- Sq.Ft.:
- 4,026
- Status:
- Active
- Beds:
- 4
- Lot size:
- 0.34 Acres
- Year built:
- 1999
- Baths:
- 4.00
- MLS#:
- 20720454
- Subdivision:
- Lakes Of Trophy Club Ph 1
ADDITIONAL INFORMATION
This beautiful home is being sold by the original ownerâs executor and pride of ownership is reflected throughout. There is an upstairs media room, a surround sound system in the den, two gas 55-gallon water heaters, plantation shutters, and a storm shelter in the garage. The backyard shed has electricity and lighting, the roof was replaced in 2020, the fence in 2019, and this home had annual termite service. This is a gated community and the gate code will be provided by BrokerBay with a confirmed showing.
$1,549,995
204 Pecan Street Roanoke, TX 76262
Open House:
Sunday, 12/1 12:00-3:00PM
- Type:
- Single Family
- Sq.Ft.:
- 3,504
- Status:
- Active
- Beds:
- 4
- Lot size:
- 0.27 Acres
- Year built:
- 2024
- Baths:
- 5.00
- MLS#:
- 20718809
- Subdivision:
- Pecan Crossing
ADDITIONAL INFORMATION
Nestled in the heart of charming Old Town Roanoke, this beautifully crafted home by master builder Garabedian Properties, blends small town charm with modern luxury. This home showcases classic Old Town Roanoke architecture featuring primary suite, 2 bedrooms on second level, separate office, game room and generously sized laundry room with sink and space for a refrigerator. The open floor plan features a secondary bedroom on the first level making it ideal for overnight guests. Additional features include 16 SEER air conditioners, full encapsulation, Rinnai tankless water heaters, smart home thermostats, Tyvek house wrap and Low-E windows. With an award-winning flair for creativity and innovation, Garabedian Properties is able to meet the practical and emotional expectations of each homeowner.
Open House:
Sunday, 12/1 1:00-3:00PM
- Type:
- Single Family
- Sq.Ft.:
- 3,330
- Status:
- Active
- Beds:
- 5
- Lot size:
- 0.17 Acres
- Year built:
- 2006
- Baths:
- 4.00
- MLS#:
- 20713929
- Subdivision:
- Chadwick Farms Add
ADDITIONAL INFORMATION
Experience the perfect blend of comfort and elegance in this meticulously maintained 5-bedroom, 3.5-bathroom home, featuring an expansive 3,330 sq ft of living space.. Upon entering, you'll be welcomed by an open-concept layout bathed in natural light, with thoughtfully designed spaces that flow seamlessly. The kitchen is a chefâs delight, featuring granite countertops, stainless steel appliances, and a central island. The spacious master suite is a true retreat, offering serene backyard views and an ensuite bath. With a media room and space for a home office, this home meets the demands of modern living. Step outside to a backyard oasis, complete with a covered patio ideal for entertaining and a refreshing pool to enjoy during warm Texas summers. A new roof was installed in October 2024. Acclaimed Northwest ISD, this home is minutes from shopping, dining, and parks, providing a lifestyle of unmatched convenience. Donât miss the chance to make this exceptional property your own.
- Type:
- Single Family
- Sq.Ft.:
- 4,213
- Status:
- Active
- Beds:
- 5
- Lot size:
- 0.25 Acres
- Year built:
- 2018
- Baths:
- 5.00
- MLS#:
- 20721027
- Subdivision:
- Seventeen Lakes Add
ADDITIONAL INFORMATION
Stunning 5 bedroom, 4.5 Bath Roanoke home ready to call your own! This residence is on a corner lot of a cul-de-sac. Showcasing like a model home, it is immaculately clean and well maintained. You and your guests are warmly welcomed the moment you enter. The open floorplan features high-end flooring, granite countertops, mud room and more. The inviting family room showcases the soaring ceilings and large windows. The gourmet kitchen has tons of cabinets a large walk in butlers pantry connecting to the dining room. The primary suite is located downstairs with a luxurious separate tub and shower complemented by a very spacious walk in closet that leads to the laundry room. Also located on the first floor split from the primary suite is a guest bedroom located across from a full bathroom. Upstairs discover three bedrooms, media room, game room or flex space. Enjoy a luxurious relaxing evening either in the pool, under the patio or under the pergola facing the neighborhood walking trail.
$599,000
939 Bentley Drive Roanoke, TX 76262
- Type:
- Single Family
- Sq.Ft.:
- 3,256
- Status:
- Active
- Beds:
- 4
- Lot size:
- 0.26 Acres
- Year built:
- 2015
- Baths:
- 3.00
- MLS#:
- 20707249
- Subdivision:
- Briarwyck
ADDITIONAL INFORMATION
**Oversized Cul-de-Sac Corner Lot **This functional home has had only 1 owner and has been meticulously maintained. The versatile floorplan has many options. Large Flex space can easily be converted to additional rooms with a full bath near if your family grows. The designated media room as well as the entire home is prewired for surround sound. Recent updates include new roof and gutters in 2024, along with spray foam insulated attic that enhances energy efficiency. Some other great features that should not go overlooked is 2 primary closets, 5 gas burner cooktop, dual ovens as well as a great functional butlers pantry. Enjoy your private covered patio where the possibilities are endless with this large usable backyard. Award winning Roanoke Elementary school is located in the desirable Briarwyck community, where residents can enjoy access to a variety of amenities, including a pool, park, playground, and miles of paved walking & bike trails. DFW Airport just 25 minutes away.
$1,449,999
4 Katie Lane Trophy Club, TX 76262
- Type:
- Single Family
- Sq.Ft.:
- 4,322
- Status:
- Active
- Beds:
- 5
- Lot size:
- 0.35 Acres
- Year built:
- 2009
- Baths:
- 5.00
- MLS#:
- 20719115
- Subdivision:
- Waters Edge At Hogans Glen Ph
ADDITIONAL INFORMATION
4 Katie Lane is a stunning and meticulously maintained home inside the highly sought after Hogans Glen gated community in Trophy Club. This single story home with a bonus space upstairs boast not only tremendous natural lighting but 5 bedrooms and 4.1 Baths and 4300 sq feet of livable space. This home offers so much from the wood flooring to the gourmet style kitchen to the private dining space to the open concept. The home gives a family an opportunity to enjoy a backyard oasis with the large covered patio with fireplace and beautiful pool to enjoy with friends and family.
- Type:
- Single Family
- Sq.Ft.:
- 4,267
- Status:
- Active
- Beds:
- 5
- Lot size:
- 0.2 Acres
- Year built:
- 2014
- Baths:
- 5.00
- MLS#:
- 20718439
- Subdivision:
- The Highlands At Trophy Club N
ADDITIONAL INFORMATION
THE HOME YOU'VE BEEN WAITING FOR! NEW ROOF & GUTTERS JULY 2024! NEW FENCE 2023! Beautiful 5 bedroom, 4.5 bath jewel situated on a premium lot that backs to a pond, walking trail and wooded area. Sit outside under the covered living area and take in all the beauty at sunrise and sunset. Motorized patio screen! Enjoy the built-in grill as you watch TV. Spot deer as they graze at the fence line. The moment you walk in the front door, hand scrape wood floors greet you throughout into an open floorplan. An abundance of windows provide plenty of natural lighting and views of the outside beauty. Spacious kitchen with island. Perfect for family and entertaining. Primary bedroom provides a separate sitting area. Spacious primary bath with custom walk-in closet. This home offers a downstairs in-law suite, as well as a home office. Upstairs boast a large game room area that leads to the media room, split bedrooms with jack & jill bath, another bedroom and a full bath. Three car garage.
- Type:
- Single Family
- Sq.Ft.:
- 3,741
- Status:
- Active
- Beds:
- 4
- Lot size:
- 0.3 Acres
- Year built:
- 1992
- Baths:
- 4.00
- MLS#:
- 20706181
- Subdivision:
- Trophy Club Oak Hill
ADDITIONAL INFORMATION
Stunning custom home with soaring ceilings & walls of windows overlooking TROPHY CLUB GOLF COURSE. Enjoy the view for miles as you sip your morning coffee on the deck & your glass of wine as the evening winds down. Electric casement windows & auto-crank casement windows with custom opening tool to let the breeze flow through this light & bright show-stopper. Built-in kitchen with stainless steel appliances, breakfast bar & granite countertops. Butler's pantry with fold out bar top & wet bar for entertaining. 1 car & 2 car garage plus storm shelter & extensive storage at basement level. Wood & tile floors, built-in shelving, crown molding, chair railing, track & recessed lighting, back-lit tray ceiling, WBFP with brick hearth, landscaping, sprinkler system & screened in patio with hot tub. Handicap accessible light switches, doorways, bedroom & bathroom on lower level. Primary bathroom with separate tub & walk-in shower, dual countertops & walk-in closet. Everything you want & more!
- Type:
- Single Family
- Sq.Ft.:
- 2,078
- Status:
- Active
- Beds:
- 3
- Lot size:
- 0.14 Acres
- Year built:
- 2006
- Baths:
- 2.00
- MLS#:
- 20716755
- Subdivision:
- Chadwick Farms Add
ADDITIONAL INFORMATION
Rare find in this Single story located in established Chadwick Farms Neighborhood! Desirable Schools!! Wonderful curb appeal. Spacious 3-bedroom home with study that can be a 4th bedroom. Bedrooms are split, with primary having a large bath with separate shower. Huge living thats open to dining and Kitchen. Formal living or dining is also a versatile space! Beautiful kitchen with granite countertops and stainless appliances. Refrigerator remains. Nice size back yard with covered patio for outdoor grilling. The HOA Features: Community Pool, Chadwick Farms Park, Fishing Pond, Outdoor Basketball Court, Picnic Tables ,Playground, and walking Trails! Do not miss this opportunity to live in this great area! Check out the floorplan in the pictures!
$615,000
137 Palm Lane Roanoke, TX 76262
- Type:
- Single Family
- Sq.Ft.:
- 3,681
- Status:
- Active
- Beds:
- 5
- Lot size:
- 0.23 Acres
- Year built:
- 2017
- Baths:
- 4.00
- MLS#:
- 20716151
- Subdivision:
- Green Acres Estates Sec 2
ADDITIONAL INFORMATION
This gorgeous custom home, situated on a corner lot within the sought-after Northwest ISD, features a striking stone & brick exterior. Inside, find multiple living & dining areas with tall ceilings that enhance the open-concept layout. The kitchen is a chefâs dream, boasting a huge cooking area, stainless steel appliances, a gas cooktop, ample cabinetry, & granite countertops. The living room is highlighted by a beautiful stone fireplace & a wall of windows providing natural light. The ownerâs suite offers a luxurious retreat with a beautifully designed bathroom, including a large walk-in closet that doubles as a storm shelter. Upstairs is a second living area & four additional bedrooms and two full baths, including a Jack and Jill bathroom between two rooms. Large backyard with patio provides plenty of space for outdoor activities, perfect for entertaining or relaxing. Ample parking space for cars & fenced in RV or Boat parking. Onsite propane tank. Plenty of shopping & dining nearby
- Type:
- Single Family
- Sq.Ft.:
- 2,379
- Status:
- Active
- Beds:
- 3
- Lot size:
- 0.21 Acres
- Year built:
- 2017
- Baths:
- 2.00
- MLS#:
- 20714995
- Subdivision:
- Seventeen Lakes Add
ADDITIONAL INFORMATION
Welcome to this beautifully updated K. Hovnanian home, where elegance meets functionality. The flexible floor plan offers 3 beds, 2 full baths, an office, and a game room perfect for endless entertainment. At the heart of the home, the spacious kitchen shines with a large walk-in pantry, eat-in bar, double stainless ovens, and a charming farm sink. The primary suite is a serene retreat, bathed in natural light, featuring a soaking tub and a double vanity. Two additional bedrooms on the main level provide comfort and convenience. Step outside to unwind on the expanded covered patio, and take in the lifestyle offered by the renowned Seventeen Lakes community with its miles of walking trails, water views, parks, and beautiful community pools. This prime location is just minutes from historic downtown Roanoke, Tanger Outlets, and Alliance Town Square. Zoned in the prestigious Northwest ISD, this home offers unparalleled convenience and style.
- Type:
- Single Family
- Sq.Ft.:
- 4,396
- Status:
- Active
- Beds:
- 5
- Lot size:
- 0.22 Acres
- Year built:
- 2008
- Baths:
- 5.00
- MLS#:
- 20713082
- Subdivision:
- Briarwyck Add Ph 1
ADDITIONAL INFORMATION
This Roanoke gem in the coveted Briarwyck HAS IT ALL - POOL, CUL-DE-SAC, 3 CAR GARAGE, AND GREENBELT! It is a must-see, offering an abundance of space, multiple living areas, & a stunning backyard retreat! With 5 beds & 5 baths sprawled amongst 3 levels, this home is perfect for entertaining & has room for everyone. The modern color palette & a private bonus room with wet bar on the 3rd level add to its unique charm. The gourmet kitchen gleams with granite countertops, stainless steel appliances, a double oven, & a brand new dishwasher. The backyard steals the show, boasting a sparkling pool, oversized covered patio, & no backyard neighbors, ensuring ultimate privacy. Nestled on a quiet cul-de-sac, this home backs up to a scenic greenbelt with nature trails, offering a serene setting. Featuring 2 new AC units (replaced in '23 & '24). Located in Northwest ISD and conveniently close to highways, providing easy access to shopping, dining, and entertainment.
- Type:
- Single Family
- Sq.Ft.:
- 4,106
- Status:
- Active
- Beds:
- 4
- Lot size:
- 0.22 Acres
- Year built:
- 2015
- Baths:
- 5.00
- MLS#:
- 20704520
- Subdivision:
- The Highlands At Trophy Club N
ADDITIONAL INFORMATION
*PRICE TO SELL IN SOUGHT AFTER TROPHY CLUB* This wonderful 4-4.1-3 offers a blend of comfort & luxury with an open-concept floor plan that seamlessly connects the living, dining & kitchen along with a private office, fabulous primary suite which includes a separate flex room perfect for a nursery, 2nd office, or workout space, an ensuite bath with soaking tub and spacious custom closet plus 2 addl bedrooms on the main floor. The UPDATED kitchen is a showstopper with new cooktop, vent fan & dishwasher, + new quartz countertops and new white backsplash. Upstairs you'll find the 4th bedroom, full bath, large gameroom, separate media room & 2 walk-in storage closets PLUS nearly 300 sq ft of FINISHED attic bonus space & 4th full bath! The true highlight though is the custom-built cabana & outdoor kitchen perfect for entertaining & year round enjoyment. 2024 UPDATES INCLUDE: NEW ROOF, NEW CARPET, FRESH INTERIOR PAINT, NEW EXTERIOR LIGHTING & KITCHEN. NEW MAIN AC (2023). MOVE IN READY TODAY!
- Type:
- Single Family
- Sq.Ft.:
- 3,470
- Status:
- Active
- Beds:
- 5
- Lot size:
- 0.13 Acres
- Year built:
- 2012
- Baths:
- 4.00
- MLS#:
- 20709875
- Subdivision:
- Chadwick Farms Add Sec 6 Ph 1
ADDITIONAL INFORMATION
NOW PRICED BELOW MARKET AND $10,000 CONCESSIONS FOR BUYER TO USE HOW THEY CHOOSE! SELLERS ARE MOTIVATED! Exquisite 2 story Grand Home in sought after Chadwick Farms. 5 beds, 4 baths, 3 living areas, and media room! Open kitchen with gas stove, ample counter space, large central island and plenty of cabinetry. Primary walk in shower with double shower heads, closet has private storage area. Premier Northwest ISD schools; Byron Nelson High School academies - Academy of Biomedical Sciences and the Academy of Culinary Arts & Hospitality. Nearby is Champion Golf Course, Big Shots, Texas Motor Speedway, Hawaiian Falls water park and the newest, HEB store! Easy access to highways 114, 170 and 35, ensures quick commutes to UNT and TWU in Denton, DFW airport, downtown Fort Worth, Stockyards. Enjoy benefits of nearby major shopping centers and perfect dining destinations including Southlake Towne Square, Tanger Outlet, Presidio and Alliance areas. A rare find, luxury living in a vibrant, well-connected community!
- Type:
- Single Family
- Sq.Ft.:
- 1,840
- Status:
- Active
- Beds:
- 3
- Lot size:
- 0.14 Acres
- Year built:
- 2016
- Baths:
- 2.00
- MLS#:
- 20714138
- Subdivision:
- Bluffview
ADDITIONAL INFORMATION
Welcome to this charming 3 bedroom, 2 bathroom home in the darling city of Roanoke! This home boasts a private, dedicated office in ADDITION to the bedrooms! The heart of the home is the all gas kitchen that opens up to the spacious living area featuring a beautiful floor to ceiling stone gas fireplace. One of the best features is the backyard that backs up to nothing but open space, so you can enjoy peace and privacy without any neighbors behind you. The HOA features the perfect splash pad kiddie pool combo that will get you and the family through the Texas summers. You will love the tranquility this home has to offer!
- Type:
- Single Family
- Sq.Ft.:
- 2,169
- Status:
- Active
- Beds:
- 3
- Lot size:
- 0.13 Acres
- Year built:
- 2008
- Baths:
- 2.00
- MLS#:
- 20714133
- Subdivision:
- Chadwick Farms Add
ADDITIONAL INFORMATION
Spacious 3 bedroom 2 bath with office and open floorplan move in ready . This home offers a large kitchen with 2 dining areas. Private master with on suite bathroom with updated shower. Nice patio to enjoy your morning coffee or evening quite surrounded by mature trees. This home is ready for its new family to love ,laugh and live life in. Come make this your new home today.

The data relating to real estate for sale on this web site comes in part from the Broker Reciprocity Program of the NTREIS Multiple Listing Service. Real estate listings held by brokerage firms other than this broker are marked with the Broker Reciprocity logo and detailed information about them includes the name of the listing brokers. ©2024 North Texas Real Estate Information Systems
Roanoke Real Estate
The median home value in Roanoke, TX is $641,500. This is higher than the county median home value of $431,100. The national median home value is $338,100. The average price of homes sold in Roanoke, TX is $641,500. Approximately 89.58% of Roanoke homes are owned, compared to 9.19% rented, while 1.23% are vacant. Roanoke real estate listings include condos, townhomes, and single family homes for sale. Commercial properties are also available. If you see a property you’re interested in, contact a Roanoke real estate agent to arrange a tour today!
Roanoke, Texas 76262 has a population of 12,659. Roanoke 76262 is more family-centric than the surrounding county with 49.48% of the households containing married families with children. The county average for households married with children is 40.87%.
The median household income in Roanoke, Texas 76262 is $170,679. The median household income for the surrounding county is $96,265 compared to the national median of $69,021. The median age of people living in Roanoke 76262 is 38.6 years.
Roanoke Weather
The average high temperature in July is 95.1 degrees, with an average low temperature in January of 34.3 degrees. The average rainfall is approximately 39 inches per year, with 0.8 inches of snow per year.

