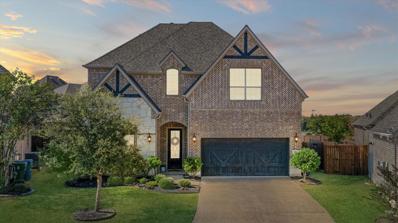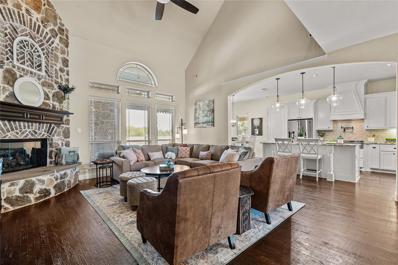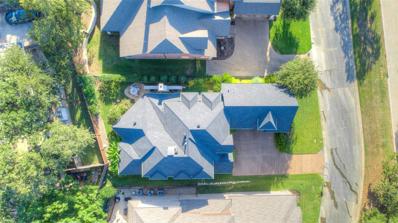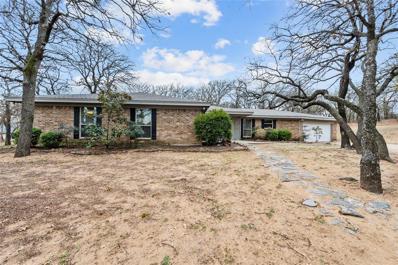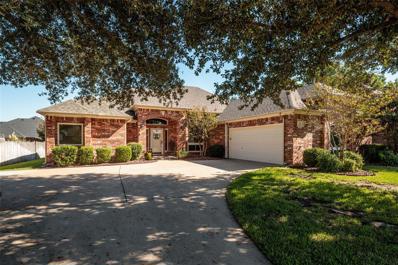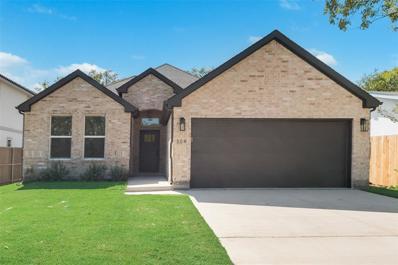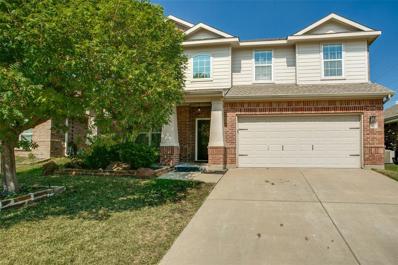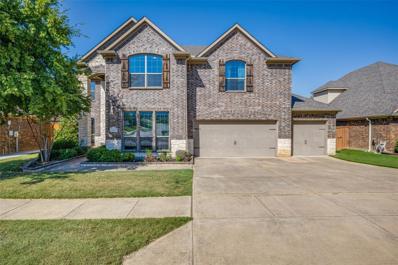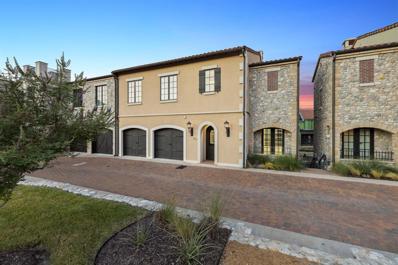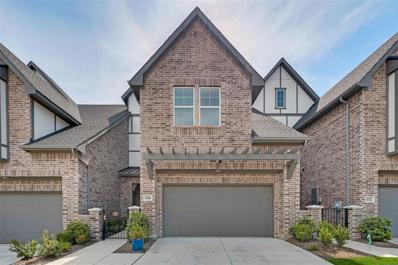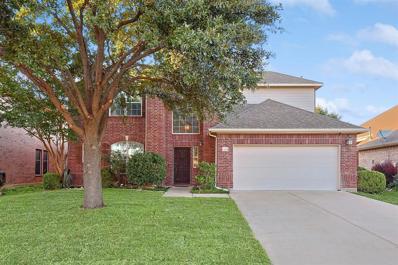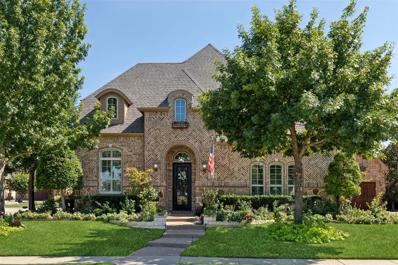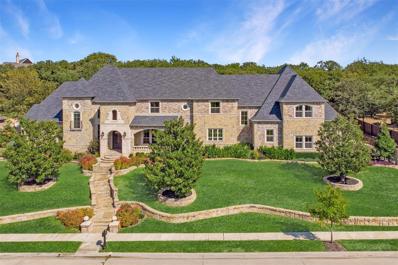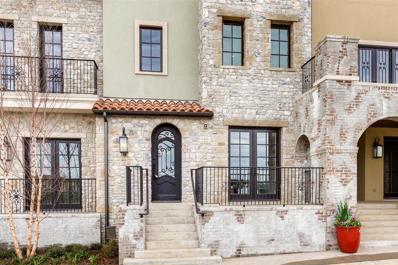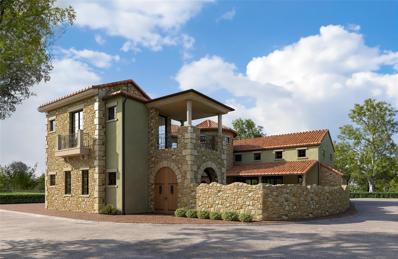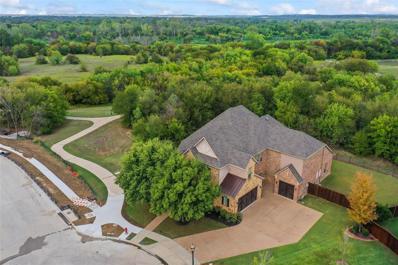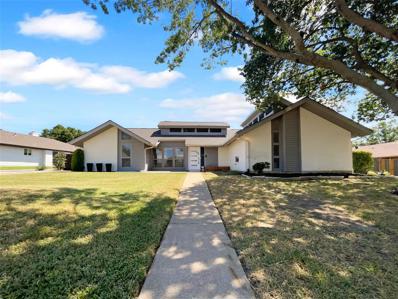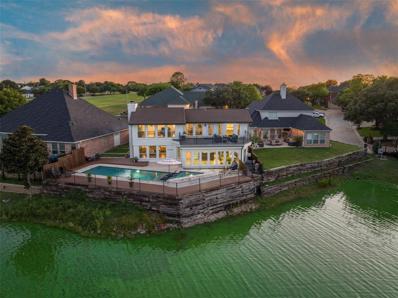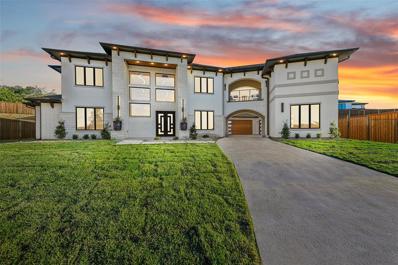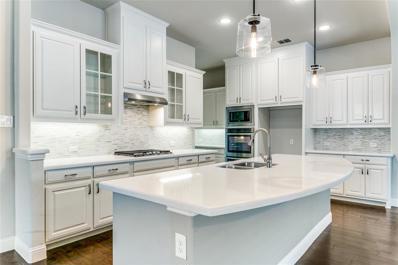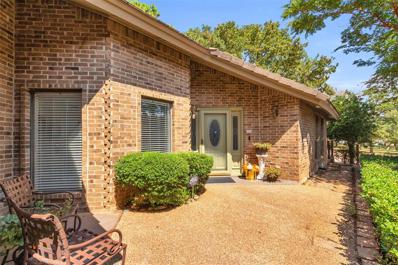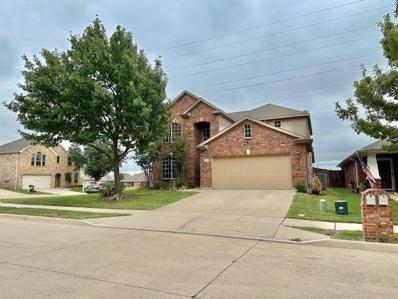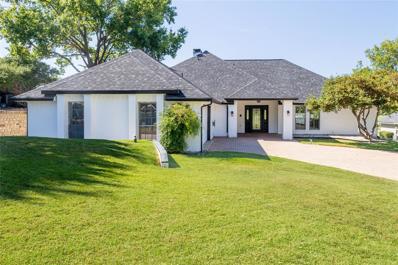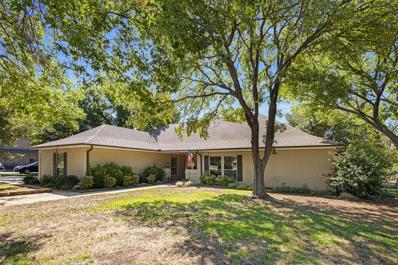Roanoke TX Homes for Rent
$939,000
405 Sarah Circle Roanoke, TX 76262
- Type:
- Single Family
- Sq.Ft.:
- 3,827
- Status:
- Active
- Beds:
- 5
- Lot size:
- 0.2 Acres
- Year built:
- 2017
- Baths:
- 5.00
- MLS#:
- 20751619
- Subdivision:
- Glenmere Add
ADDITIONAL INFORMATION
Welcome home! New Roof August 2024. Midterm - long-term rental also available. This stunning move-in ready 5-bed, 5-bath home is located on a cul-de-sac & features cathedral ceilings with a brocade design. The open concept kitchen & living area showcase hand-scraped wood floors, granite countertops, stainless steel appliances, a butlerâs pantry, wine bar, walk-in pantry, & gas cooktop. With two living areas, two tankless water heaters, ensuite bathrooms in every bedroom, a large master suite with a spacious closet, & an oversized 3-car garage, this home is perfect for families & entertaining. The kitchen island opens into the expansive great room, creating a great flow. Two bedrooms are downstairs (one can be used as an office), three bedrooms upstairs with a game room & separate media room. Located within walking distance to highly rated schools & offering convenient access to Fort Worth & Dallas. Step outside to a low maintenance turfed backyard with putting green! Designed for luxury & convenience, you don't want to miss this one!
Open House:
Saturday, 11/16 1:00-3:00PM
- Type:
- Single Family
- Sq.Ft.:
- 4,173
- Status:
- Active
- Beds:
- 5
- Lot size:
- 0.26 Acres
- Year built:
- 2015
- Baths:
- 5.00
- MLS#:
- 20748498
- Subdivision:
- Churchill Downs
ADDITIONAL INFORMATION
Exceptional custom built single-owner home with extraordinary style & tasteful upgrades throughout! Entry greets you with gorgeous hand-scraped hardwood floors extended to cover first floor main areas, primary bedroom, stairway and second level hallways. Main living area features floor to ceiling stone fireplace open to light & bright Chef's Kitchen with 6-burner gas stove, pot filler, double ovens, island & butler's pantry. Main level offers primary bedroom & office or 5th bedroom with beautifully designed sliding doors. Upstairs level includes 3 Bedrooms, 2 Full Baths plus Theater Room & oversized Gameroom. Upstairs Guest Bedroom Offers Flexible Use with Custom Built Desk & Murphy Bed. Backyard Oasis sure to impress all with a Pool, Spa, Extended Patios, Fireplace, Built-in Grill, Refrigerator, Shade Wall, New Fence & Extra Yard Space. Located in one of the exclusive gated neighborhoods of Trophy Club, this premium lot backs up to the Trophy Club Park offering privacy & seclusion!
$1,250,000
62 Cypress Court Trophy Club, TX 76262
- Type:
- Single Family
- Sq.Ft.:
- 3,440
- Status:
- Active
- Beds:
- 4
- Lot size:
- 0.17 Acres
- Year built:
- 2006
- Baths:
- 4.00
- MLS#:
- 20749386
- Subdivision:
- The Villas Of Hogans Glen
ADDITIONAL INFORMATION
Welcome to 62 Cypress Ct, a stunning 4-bedroom, 3.5-bathroom home in the exclusive, gated community of Hoganâs Glen in Trophy Club. This beautifully designed property features a grand entry with custom carved wood beams, handscrapped hardwood floors, private wine cellar with built in cooler, a spacious primary suite on the main level, and an open-concept kitchen with custom cabinetry, glass-tiled backsplash, and quartz countertops. Upstairs, enjoy a separated 3 bedrooms, a game room, and a media room with a kitchenette, perfect for entertaining! The expansive iron-framed windows offer breathtaking views of the private backyard oasis, complete with a stucco fireplace and serene waterfalls. 3 car garage, with built in tool storage and cabinetry is a huge plus! With thoughtful details throughout, this villa offers luxury living in one of Trophy Clubâs most sought after neighborhoods. Seller is open to considering offer on furniture and appliances in the home.
$1,250,000
13405 Roanoke Road Westlake, TX 76262
- Type:
- Single Family
- Sq.Ft.:
- 2,042
- Status:
- Active
- Beds:
- 3
- Lot size:
- 0.86 Acres
- Year built:
- 1976
- Baths:
- 2.00
- MLS#:
- 20693627
- Subdivision:
- Baker Ruth Surv
ADDITIONAL INFORMATION
A wooded quiet lot with a 3 bed 2 bath one story ranch home in Westlake. Includes large storage building in back. No HOA. Granite, recently updated (flooring, paint, lights, etc..). Residents maybe able to attend world recognized Westlake Academy, Carrol ISD, Keller ISD or NWISD. Check w respective districts for details. Great entry home into prestigious Westlake and or a future building site. Do Not Disturb Occupants - Builder, Agent, Owner - Drive by or available for showings by appointment only with Owner Agent. Lease option also available. Do not enter property or disturb tenants without appointment
- Type:
- Single Family
- Sq.Ft.:
- 2,587
- Status:
- Active
- Beds:
- 4
- Lot size:
- 0.24 Acres
- Year built:
- 1997
- Baths:
- 3.00
- MLS#:
- 20738037
- Subdivision:
- Trophy Club #12
ADDITIONAL INFORMATION
Welcome to this beautifully maintained, single-story 4-bedroom, 3-bath home, proudly offered by its original owners on Trophy Clubâs east side, near Harmony Park. The home features a spacious split floor plan, with the expansive primary bedroom separated from the secondary bedrooms. One bedroom, located at the rear of the home, includes a nearby full bathroom and outdoor access, making it ideal for an in-law suite or guest quarters. The kitchen boasts an updated Bosch oven and speed oven, ideal for home chefs. A standout feature of this home is the garage, which includes heavy-duty PVC tiles, adding durability and style, and a separate 16 x 3.5 storage room with shelving. Updated windows were installed in 2021. The true highlight of this home is the backyard oasis which includes an extended patio and a second concrete patio with an arbor, creating an ideal space for relaxing and entertaining. This home combines beauty and functionality. Donât miss this opportunity!
$420,000
108 Cedar Lane Roanoke, TX 76262
- Type:
- Single Family
- Sq.Ft.:
- 1,536
- Status:
- Active
- Beds:
- 4
- Lot size:
- 0.12 Acres
- Year built:
- 2024
- Baths:
- 2.00
- MLS#:
- 20746866
- Subdivision:
- Green Acres Estates Sec 2
ADDITIONAL INFORMATION
BRAND NEW CONSTRUCTION COMPLETED FALL 2024! This 4 bedroom, 2 bathroom was built with clean finishes. Conveniently located to shopping and schools. Schedule a showing today, this house will not last long!
- Type:
- Single Family
- Sq.Ft.:
- 3,344
- Status:
- Active
- Beds:
- 4
- Lot size:
- 0.13 Acres
- Year built:
- 2006
- Baths:
- 4.00
- MLS#:
- 20727820
- Subdivision:
- Chadwick Farms Add
ADDITIONAL INFORMATION
Welcome to your new home nestled in the sought-after Chadwick Farms community. This beautiful home offers the perfect blend of comfort, style, and functionality, with the added benefit of an ASSUMABLE LOAN at an incredible 2.6% interest rate! The downstairs area boasts an expansive open-concept living room and kitchen that features stainless steel appliances, granite countertops, and plenty of storage. Retreat to your generously-sized primary suite, complete with an en-suite bath and ample closet space. Head upstairs to find three additional bedrooms, two full baths, and separate media and game rooms that are perfect for movie nights, gaming, or relaxing. Step outside to your private oasis to enjoy a sparkling pool and inviting hot tubâperfect for cooling off on hot days or unwinding in the evenings. Located in the desirable Chadwick Farms and award-winning Northwest ISD, you'll benefit from a friendly community atmosphere, with easy access to local amenities, parks, and schools.
$788,800
1137 Bentley Drive Roanoke, TX 76262
- Type:
- Single Family
- Sq.Ft.:
- 4,123
- Status:
- Active
- Beds:
- 4
- Lot size:
- 0.32 Acres
- Year built:
- 2013
- Baths:
- 4.00
- MLS#:
- 20737435
- Subdivision:
- Briarwyck Ph 3c
ADDITIONAL INFORMATION
Beautiful four bedroom home in highly desirable neighborhood in Roanoke. Great floor plan with the primary bedroom downstairs and three bedrooms upstairs. Inviting staircase takes you up to the three oversized bedrooms, a flex room or loft, a game room AND an enormous media or family room. The kitchen, which features SS appliances, granite countertops, and a large island, has plentiful storage and is open to the family room. Enjoy the view of the pool from the wall of windows in the spacious family room and kitchen. Private backyard is complete with a sparkling pool, outdoor kitchen, fire pit and a gigantic yard that backs up to undeveloped property. Truly a great space to entertain family and friends. Close to parks, trails, shopping and award-winning schools. ***new roof July 2024***
$1,875,000
18 Comillas Drive Westlake, TX 76262
- Type:
- Townhouse
- Sq.Ft.:
- 3,499
- Status:
- Active
- Beds:
- 4
- Lot size:
- 0.05 Acres
- Year built:
- 2019
- Baths:
- 6.00
- MLS#:
- 20736575
- Subdivision:
- Westlake Entrada
ADDITIONAL INFORMATION
Live the Westlake Dream at 18 Comillas located in the charming walkable community, Entrada! This 4 level waterfront turn-key townhome is the epitome of European luxury, boasting 3,938 Sq Ft, 4 bedrooms, 4.2 baths, study, & game room. Step into your open concept living & dining area where high end finishes await you, such as white oak wood floors, current colors, designer lighting, cast stone fire place, & dreamy canal views! The chef's kitchen boasts Wolf and SubZero appliances, an oversized quartz island, & abundant cabinetry. The Primary bedroom is adorned by natural lighting & water views, electric shades for privacy, and a spa-like ensuite, Hollywood soaking tub, walk-in shower, and custom walk-in closet! Entertain your guests with your lower level game room, which showcases a wet bar with beverage refrigerator and French doors leading to your private covered patio with artificial turf & private stairs to street. School options include Carroll ISD & award-winning Westlake Academy!
- Type:
- Townhouse
- Sq.Ft.:
- 2,379
- Status:
- Active
- Beds:
- 3
- Lot size:
- 0.08 Acres
- Year built:
- 2020
- Baths:
- 3.00
- MLS#:
- 20744570
- Subdivision:
- Trophy Club Town Cen
ADDITIONAL INFORMATION
With its prime location near Westlake & Southlake & walkability to Trophy Club Town Ctr with multiple restaurants, salons, doctors & yoga, this fully remodeled townhome is move in ready! Bright, open floorplan with soaring ceilings. Updated kitchen boasts quartz counters, upgraded appliances including 6 burner gas cooktop, sliding spice rack & pantry storage & reverse osmosis water filtration. Primary suite down, 2 bedrooms up plus office nook & game room pre-wired for 7.2 sound system & complete with 125â theater screen. Plenty of parking in driveway & garage with race deck floor, Jackshaft & high rail lifts! Tempest weather station, cell based security system with 4k smart cameras, WiFi-6 mesh network. Extended patio with greenbelt views! Enjoy Trophy Club's golf cart friendly roads, proximity to Trophy Club Country Club, easy access to DFW Airport & lower Denton County taxes! Did you know Trophy Club is listed as the safest city in TX with a crime rate 89% below the state average?!
- Type:
- Single Family
- Sq.Ft.:
- 2,692
- Status:
- Active
- Beds:
- 4
- Lot size:
- 0.18 Acres
- Year built:
- 2006
- Baths:
- 3.00
- MLS#:
- 20741596
- Subdivision:
- Chadwick Farms Add
ADDITIONAL INFORMATION
LOCATION, LOCATION, LOCATION! This gorgeous home in the desirable Chadwick Farms subdivision is a must see! This home features 4 bedrooms, 2.5 bathrooms, soaring ceilings, hardwood flooring, crown molding and much more! The kitchen boasts granite countertops, stainless steel appliances & tons of newly painted cabinets. The private, downstairs master suite includes a double-sink vanity, jetted tub & separate shower. The 2nd floor features 3 secondary bedrooms, a game room & media room. Enjoy the beautiful, private backyard with covered patio, sparkling pool & spa. Most of the interior of the home has been recently painted, including the kitchen cabinets, primary bath cabinets and half bath vanity. Outside HVAC unit replaced in 2022. Enjoy access to top-rated schools, parks, trails, and a vibrant community atmosphere as well as convenient access to shopping, dining, I-35 and Hwy. 114, making any commute a breeze! DO NOT MISS THIS ONE!
- Type:
- Single Family
- Sq.Ft.:
- 4,182
- Status:
- Active
- Beds:
- 4
- Lot size:
- 0.32 Acres
- Year built:
- 2010
- Baths:
- 5.00
- MLS#:
- 20734399
- Subdivision:
- The Highlands At Trophy Club N
ADDITIONAL INFORMATION
This beautiful corner lot home offers stunning golf course views & is located in the highly desirable Northwest ISD! Featuring a 3-car garage with cabinets for ample storage, itâs perfect for homeowners needing extra space. Conveniently located near DFW Airport & Lake Grapevine, youâll enjoy both city and outdoor living. The kitchen is a chefâs dream, boasting a sleek induction cooktop, elegant quartzite countertops, & a generous walk-in pantry. Head upstairs to the ultimate entertainment space, featuring a large game room, media room, & a full-sized bathroom, with plumbing in place for a future wet bar or a kitchenette. The large backyard is open, flat, & offers easy access for future pool installation, while the covered patio is plumbed with a gas line for a future outdoor kitchen! Enjoy a variety of HOA amenities from tennis courts, 2 dog parks, trails for biking & jogging! Whether for entertaining or everyday comfort, this home combines modern amenities with a prime location!
$2,275,000
1613 Buckingham Drive Keller, TX 76262
- Type:
- Single Family
- Sq.Ft.:
- 6,353
- Status:
- Active
- Beds:
- 5
- Lot size:
- 0.83 Acres
- Year built:
- 2007
- Baths:
- 7.00
- MLS#:
- 20742590
- Subdivision:
- Manors At Waterford The
ADDITIONAL INFORMATION
This beautiful Chateaumar home is located within the serene community of Manors at Waterford in Keller. The exquisite, extremely well-maintained property offers a resort-style pool with grotto, diving rock, oversized spa, fountain & brick loggia & fireplace. Upon entry into the home, a grand foyer & living room welcomes you with a 2 story fireplace & hand-scraped wood floors throughout the first level. A formal dining room with gorgeous coffered ceilings offers your guests a luxury dining experience. Gourmet kitchen equipped with a 6-burner Viking gas stove, SubZero fridge, oversized island, butler's pantry & walk-in pantry. Retire to the luxurious primary suite boasting a beautiful domed ceiling, private sitting area, Jacuzzi tub, marbled double shower & 2 walk-in closets. Upstairs houses an oversized game room and theater room. UPDATES - Garage Painted & New Epoxy Floor (2024), New Interior Paint (2023), 2 New AC's (2023); Roof, Gutters & Pool Decking (2021).
$1,499,900
61 Cortes Drive Westlake, TX 76262
- Type:
- Townhouse
- Sq.Ft.:
- 2,678
- Status:
- Active
- Beds:
- 3
- Lot size:
- 0.03 Acres
- Year built:
- 2018
- Baths:
- 5.00
- MLS#:
- 20739288
- Subdivision:
- Westlake Entrada
ADDITIONAL INFORMATION
LUXURY LIVING IN WESTLAKE ENTRADA! This 2019 construction townhome boasts an elegant finish from top to bottom! Complete with white oak wood floors, luxury tile and quarts, commercial grade stainless steel appliances, plantation shutters and much more! Flexible floor plan includes a large open kitchen, dining and living area, three bedrooms- each with a private en suite plus a game room. Enjoy the added convenience of an attached 2 car garage and elevator accessible on all floors. Enjoy entertaining on the open air terrace complete with a built in gas grill. Great location close to shopping, dining, walking trails and highway access all within Carrol ISD with eligibility to Westlake Academy!
$3,200,000
10 Catalonia Drive Westlake, TX 76262
- Type:
- Single Family
- Sq.Ft.:
- 4,261
- Status:
- Active
- Beds:
- 4
- Lot size:
- 0.19 Acres
- Baths:
- 5.00
- MLS#:
- 20736817
- Subdivision:
- Westlake Entrada
ADDITIONAL INFORMATION
This stunning residence by Crescent Estates showcases a sophisticated design, highlighted by a must-see great room with high vaulted ceilings, wood beams, an elegant spiral staircase, walls of windows, and a connecting veranda that opens to a spacious inner courtyard. This serene outdoor retreat is ideal for gatherings. The home features four spacious bedrooms, five luxurious baths, a dedicated study, and two large living areas. White oak floors, Subzero and Wolf appliances, premium countertops, and elegant lighting complete the home, epitomizing refined living in Westlake. Experience the exceptional lifestyle offered by Entrada's prime location with quick access to top-tier amenities, close proximity to Dallas, Fort Worth, DFW Airport, Westlake's new Lifetime Fitness, Grapevine Lake, and premier shopping at Southlake Town Square, convenience is truly at your doorstep. Entrada is part of Westlake's highly sought-after luxury corridor with Carroll ISD or Westlake Academy school options.
$1,000,000
2744 Highlands Court Trophy Club, TX 76262
- Type:
- Single Family
- Sq.Ft.:
- 3,943
- Status:
- Active
- Beds:
- 5
- Lot size:
- 0.27 Acres
- Year built:
- 2011
- Baths:
- 5.00
- MLS#:
- 20706327
- Subdivision:
- The Highlands At Trophy Club N
ADDITIONAL INFORMATION
*LOCATION*LOCATION*LOCATION* Nestled at the end of a cul-de-sac on an oversized premium Army Corp of Engineers lot sits this fabulous 5 bedroom home with a light filled office & formal dining room, as well as primary & guest suites on the main floor. True handscraped hardwood floors are a highlight & flow through most of the main floor including the kitchen which features a large island, granite counters, ss appliances & opens to the spacious living room with a wall of windows showcasing gorgeous views of the private yard & trees beyond. Upstairs you'll find the game room, 3 addl secondary bedrooms, full bath, jack & jill bath + huge media room perfect for family movie nights. Then step outside & let your imagination run wild with dreams of your very own backyard oasis. There's space for a pool, sports court, cabana & more. This is truly one of the best lots in The Highlands At Trophy Club! Close to shopping, dining, DFW Intl airport with award winning NWISD. NEW ROOF 2024
Open House:
Wednesday, 11/13 8:00-7:00PM
- Type:
- Single Family
- Sq.Ft.:
- 2,094
- Status:
- Active
- Beds:
- 3
- Lot size:
- 0.25 Acres
- Year built:
- 1977
- Baths:
- 2.00
- MLS#:
- 20740014
- Subdivision:
- Trophy Club # 5
ADDITIONAL INFORMATION
Welcome to your dream home, where comfort and style meet. The interior features a recently refreshed neutral paint scheme. The kitchen stands out with its accent backsplash and stainless steel appliances. On chilly evenings, cozy up by the inviting fireplace. The primary bathroom is a retreat, complete with double sinks, a separate tub, and a shower. Modern touches include partial flooring replacement. Outside, youâll find a fenced backyard and a covered patio perfect for entertaining. This home is a must-see!
$1,259,000
9 Avenue Twenty Trophy Club, TX 76262
- Type:
- Single Family
- Sq.Ft.:
- 3,336
- Status:
- Active
- Beds:
- 3
- Lot size:
- 0.17 Acres
- Year built:
- 1984
- Baths:
- 3.00
- MLS#:
- 20736595
- Subdivision:
- Twenty In Trophy
ADDITIONAL INFORMATION
This rare find overlooking the 18th green of The Hogan Course at TCCC is an absolute paradise for golfers and an entertainers dream home! Designed and renovated with mindful living at its core, this home was crafted to encourage thoughtful interaction with nature, promoting sustainability and intentional design. This 3 bed, 2.5 bath home with over 3300 sq ft of living offers an open floor plan with organic flow which leads effortlessly from the interior living spaces to lush outdoor retreats. The primary suite is bliss with a wood burning fireplace and spa-like bathroom with a soaking tub, oversized shower with a ceiling rain shower with LED lights, heated floors and custom closet system. Outside features include a lap pool and heated spa with wrap around deck with a grassy area on the side yard of the lower level, and spacious balcony on the upper level. Nearly every room has breathtaking views of Trophy Club Golf Lake, you will have to decide if the sunrise or sunset is better!
$2,350,000
1732 Oakbrook Drive Keller, TX 76262
- Type:
- Single Family
- Sq.Ft.:
- 4,704
- Status:
- Active
- Beds:
- 4
- Lot size:
- 0.49 Acres
- Year built:
- 2024
- Baths:
- 6.00
- MLS#:
- 20727970
- Subdivision:
- Oakbrook Hills Sub
ADDITIONAL INFORMATION
Step into LUXURY with BC HOMESâ MASTERPIECE nestled on nearly HALF AN ACRE! Craftsmanship takes center stage with modern design meeting old-world charm. Opulent finishes include a floating staircase, exposed wood-beam ceilings, 60-inch linear fireplace, bi-fold iron doors, curated wine space & an outdoor kitchen. Your inner chef will revel in the high-end kitchen showcasing custom cabinets & range hood, 12â ceilings, Wolf-Sub-Zero appliances & a generous island with seating for your whole family. Waterfall quartz counters accentuate the space illuminated by designer LED pendant lights. Retreat to the Primary Suite featuring a wet room with dual shower heads, body sprayer & freestanding tub. Separate quartz vanities, LED mirrors to illuminate your smile, & motion-activated toe kick lighting adding to the allure of convenience. Oversized Primary Closet with second washer & dryer complete the space. Eligible for the Westlake Academy. Private community with easy access to 114, 377 & 35W! Take a first-person look at this gorgeous home! Click the Virtual Tour link to see the 3D Tour!
- Type:
- Single Family
- Sq.Ft.:
- 3,368
- Status:
- Active
- Beds:
- 4
- Lot size:
- 0.34 Acres
- Year built:
- 2014
- Baths:
- 3.00
- MLS#:
- 20733304
- Subdivision:
- Seventeen Lakes Add
ADDITIONAL INFORMATION
Beautiful MOVE-IN READY home on THIRD OF AN ACRE in highly desirable Seventeen Lakes community in NWISD on a private cul-de-sac! This home boasts so much!! Enjoy 4 bedrooms (2 down, 2 up), 3 full baths, dedicated office, dining room, gameroom, media room & 3-car garage with freshly painted epoxy floor, a huge kitchen island, gas cooktop, double ovens, large butlerâs pantry plus a walk-in pantry. All of this opens to a sizeable family room with a vaulted ceiling & gas fireplace. Spacious backyard oasis with a large pool and spa built in 2022 by J Caldwell, extended pergola and patio decking, outdoor kitchen with a Kamodo Joe Primo grill & gas grill plus a mini fridge. Outdoor fireplace. Inside has engineered hardwood flooring on most of first floor. All new carpet in bedrooms, stairs, gameroom and media room installed Sept 2024. New roof April 2024. Seller willing to consider a credit to Buyer for privacy landscaping along the backyard fence line with a strong offer.
$610,000
989 Bentley Drive Roanoke, TX 76262
- Type:
- Single Family
- Sq.Ft.:
- 3,032
- Status:
- Active
- Beds:
- 4
- Lot size:
- 0.17 Acres
- Year built:
- 2015
- Baths:
- 4.00
- MLS#:
- 20738473
- Subdivision:
- Briarwyck Ph 3b
ADDITIONAL INFORMATION
Beautiful 4 bedroom, 3.5 bath open floorplan home in quiet section of sought after Briarwyck. Wood floors lead into the formal dining and office & flow to the open living room with soaring ceilings. The spacious kitchen features abundant cabinetry, breakfast bar, SS appliances & breakfast room with cozy window seat. Private owner's suite offers vaulted ceilings, dual vanities, corner tub, separate shower & large walk-in closet. Game room or 2nd living room upstairs plus 3 bedrooms & 2 full baths. Move in ready! Community amenities include a pool & splash pad, park, playground & miles of walking trails. With access to 114, 377 & 35, Roanoke offers abundant dining & shopping options plus lower tax rates!
- Type:
- Single Family
- Sq.Ft.:
- 2,499
- Status:
- Active
- Beds:
- 3
- Lot size:
- 0.15 Acres
- Year built:
- 1985
- Baths:
- 2.00
- MLS#:
- 20739001
- Subdivision:
- The Summit Trophy Club
ADDITIONAL INFORMATION
Remodeled & move-in ready! Trophy Club home has all the charm of a garden home & tons of updates throughout the interior & exterior. It's location is prime within the town, making it quick to get in & out while still feeling privacy nestled amongst the trees. With 2499sqft this 1 story home offers 3 bedrooms, 2 bathrooms, living room, dining room, kitchen with dining nook, plenty of storage, oversized garage with room for a golf cart & a separate & sizable laundry room tucked away from guests. The entire home has been updated with paint, flooring, appliances, lighting & fixtures. It has been meticulously maintained. Both AC units were replaced, one in 2021 and the other in 2022 & have a 10 year warranty. The homeowner also widened many doorways to create flow, ease & accessibility. The primary bedroom has 2 separate closets & 2 separate ensuite vanities. Enjoy your outdoor space on the back deck or along the side porch. This home & Trophy Club have so much to offer come by to see it!
- Type:
- Single Family
- Sq.Ft.:
- 2,446
- Status:
- Active
- Beds:
- 4
- Lot size:
- 0.15 Acres
- Year built:
- 2006
- Baths:
- 4.00
- MLS#:
- 20738404
- Subdivision:
- Chadwick Farms Add
ADDITIONAL INFORMATION
****BE IN YOUR NEW HOME JUST IN TIME TO ENJOY THE HOLDIAYS**** Welcome Home to this Gorgeous 4 bedroom, 3 and half bath that sits on a corner lot and backs to a greenbelt*Kitchen has abundant counter tops with decorative backsplash and island*Open floor plan will allow lots of entertaining for family holidays*Arched entry way into the dining room which is being used as an office*Children rooms are spacious* Large Game Room upstairs* Primary suite is relaxing with luxurious primary bathroom*Dual sinks*Oversized and luxurious walk in shower*Walk in closet*Beautiful covered back porch overlooking the greenbelt*Two Brand New Hot Water Heaters*Brand New Air Condition unit*Very convenient to Downtown Roanoke*Hawaiian Falls*Highways*Close to lots of other restaurants and shopping THIS HOME IS A MUST SEE!! Buyers and Buyer's agent to verify all info including, but not limited to, room dimensions, square footage, features, taxes, schools, etc
$899,999
301 Hill Lane Trophy Club, TX 76262
- Type:
- Single Family
- Sq.Ft.:
- 2,625
- Status:
- Active
- Beds:
- 3
- Lot size:
- 0.34 Acres
- Year built:
- 1980
- Baths:
- 4.00
- MLS#:
- 20729574
- Subdivision:
- Trophy Club Oak Hill
ADDITIONAL INFORMATION
Discover a rare gem with this beautifully remodeled single-story home perfectly situated on the 16th green of the prestigious Hogan Golf Course. Enjoy sweeping views from an open floor plan of lush fairways and tranquil water from this updated residence. The newly remodeled kitchen is a chefâs paradise featuring a stunning quartz island and high-end upgraded appliances. The kitchen seamlessly flows into the living area where built-in ceiling speakers enhance your entertainment experience and expansive windows welcome the natural light. The primary bedroom suite is a luxurious retreat complete with a newly updated en-suite bath. Savor your mornings and evenings on the covered patio complete with an outdoor kitchen and breathtaking, unmatched views. Every detail of this home has been carefully curated to blend modern elegance with the natural beauty of its surroundings. Donât miss your chance to own this exceptional property that offers the ultimate in golf course living and luxury.
- Type:
- Single Family
- Sq.Ft.:
- 2,798
- Status:
- Active
- Beds:
- 3
- Lot size:
- 0.35 Acres
- Year built:
- 1980
- Baths:
- 3.00
- MLS#:
- 20733905
- Subdivision:
- Trophy Club # 3
ADDITIONAL INFORMATION
This stunning home boasts a comfortable living space and is perfectly situated on a corner, prime golf course lot overlooking the Ben Hogan Course, Hole #6. Step inside and you'll immediately notice the gorgeous wood floors that flow throughout the main living areas. The spacious living room, dining area, and primary bedroom all feature large windows that provide breathtaking views of the golf course, creating a serene and picturesque backdrop for your daily life. The kitchen is a chefâs dream with its granite countertops and ample cabinet space, perfect for preparing meals and entertaining guests. This home includes a dedicated office space, ensuring you have the privacy and quiet you need. Step outside to the large back patio, an ideal spot for morning coffee or evening gatherings under the mature trees that provide shade and tranquility. The circle drive adds convenience and a touch of elegance to the property. Donât miss out on this gem in Trophy Club!

The data relating to real estate for sale on this web site comes in part from the Broker Reciprocity Program of the NTREIS Multiple Listing Service. Real estate listings held by brokerage firms other than this broker are marked with the Broker Reciprocity logo and detailed information about them includes the name of the listing brokers. ©2024 North Texas Real Estate Information Systems
Roanoke Real Estate
The median home value in Roanoke, TX is $641,500. This is higher than the county median home value of $431,100. The national median home value is $338,100. The average price of homes sold in Roanoke, TX is $641,500. Approximately 89.58% of Roanoke homes are owned, compared to 9.19% rented, while 1.23% are vacant. Roanoke real estate listings include condos, townhomes, and single family homes for sale. Commercial properties are also available. If you see a property you’re interested in, contact a Roanoke real estate agent to arrange a tour today!
Roanoke, Texas 76262 has a population of 12,659. Roanoke 76262 is more family-centric than the surrounding county with 49.48% of the households containing married families with children. The county average for households married with children is 40.87%.
The median household income in Roanoke, Texas 76262 is $170,679. The median household income for the surrounding county is $96,265 compared to the national median of $69,021. The median age of people living in Roanoke 76262 is 38.6 years.
Roanoke Weather
The average high temperature in July is 95.1 degrees, with an average low temperature in January of 34.3 degrees. The average rainfall is approximately 39 inches per year, with 0.8 inches of snow per year.
