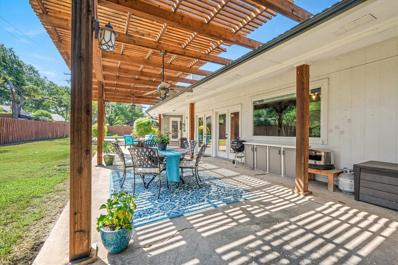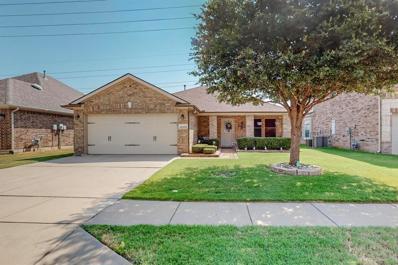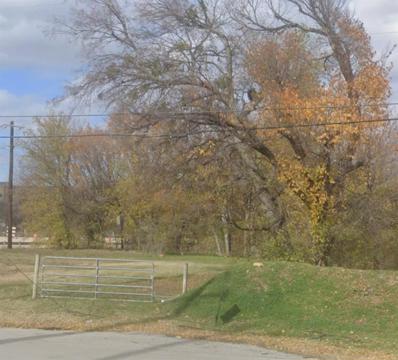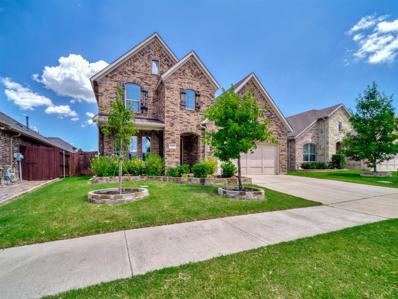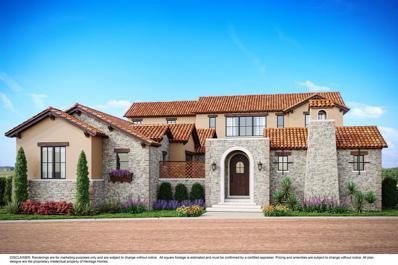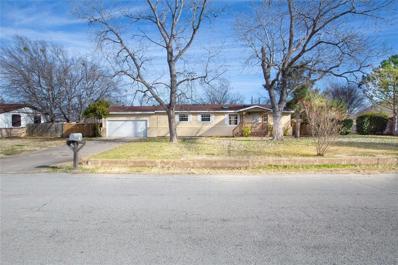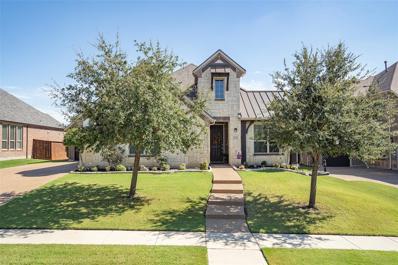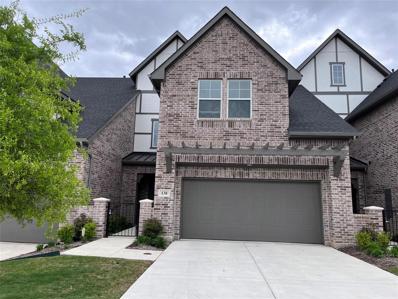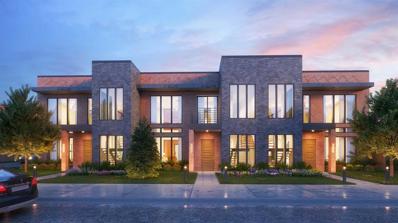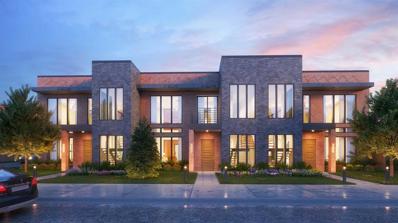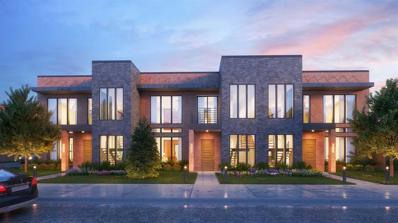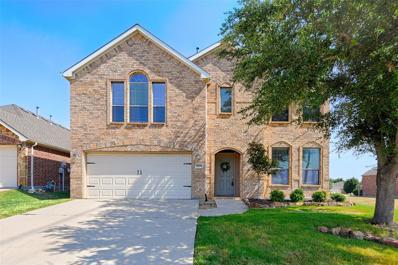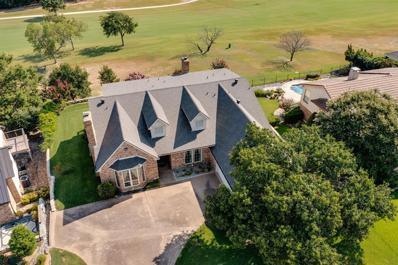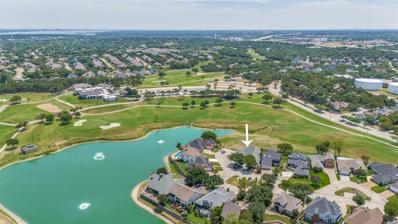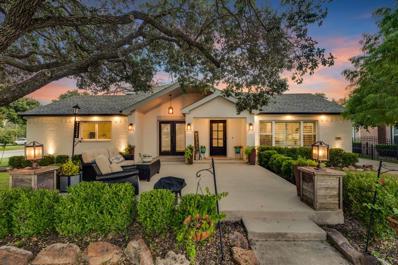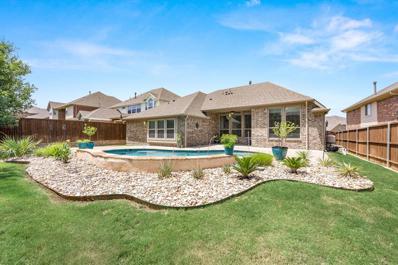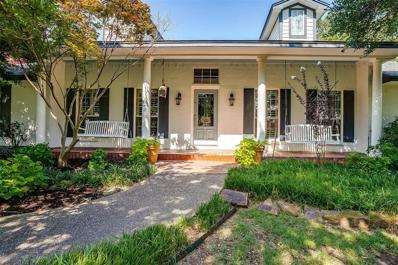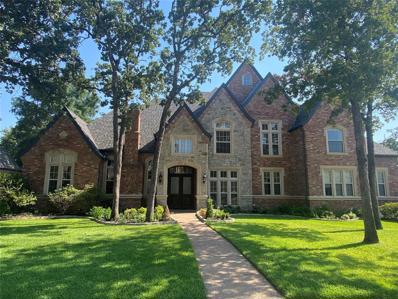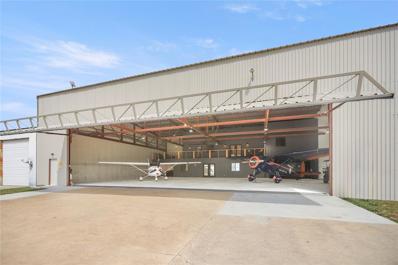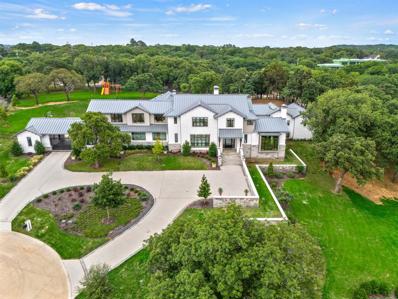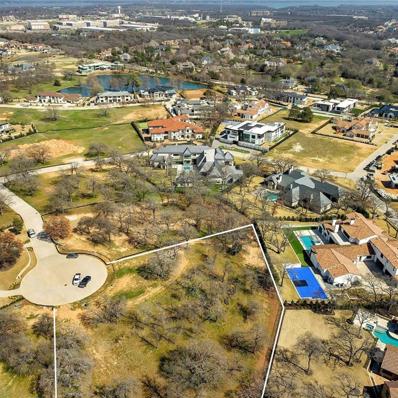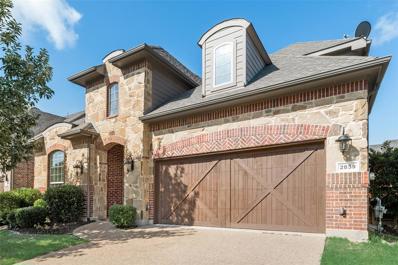Roanoke TX Homes for Rent
- Type:
- Single Family
- Sq.Ft.:
- 2,963
- Status:
- Active
- Beds:
- 4
- Lot size:
- 0.63 Acres
- Year built:
- 1977
- Baths:
- 4.00
- MLS#:
- 20704249
- Subdivision:
- Trophy Club # 3
ADDITIONAL INFORMATION
Welcome to this charming and meticulously maintained one story ranch style home, situated on a spacious .65-acre double lot in a peaceful cul-de-sac neighborhood in Trophy Club, part of the highly sought-after Northwest ISD. This inviting residence offers 4 bedrooms and 3.5 baths, with a new roof installed just six months ago. Inside, you'll find elegant double French doors, a formal dining room, a custom-built desk area, and a cozy breakfast nook complete with a buffet. The open-concept living room boasts striking large beams, with a wood-burning stone fireplace serving as the room's focal point. Step outside into the expansive yard, where a pergola and covered patio lead to a sparkling pool with a soothing water feature, offering the perfect oasis for relaxation and entertaining.
- Type:
- Single Family
- Sq.Ft.:
- 1,778
- Status:
- Active
- Beds:
- 3
- Lot size:
- 0.12 Acres
- Year built:
- 2008
- Baths:
- 2.00
- MLS#:
- 20702814
- Subdivision:
- Chadwick Farms Add
ADDITIONAL INFORMATION
Welcome to this beautiful 3bd, 2ba home located in the Chadwick Farms community. This floor plan seamlessly connects the main living areas, creating an inviting and functional space. The dedicated office space with French doors provides the perfect setting for work or study. The kitchen features granite countertops, black appliances, and ample cabinet space, flowing effortlessly into the dining room and cozy living room with a fireplace. The primary bedroom is a true retreat, boasting an ensuite 5-piece bath with dual sinks, a garden tub, a separate shower, and a walk-in closet. Two additional bedrooms share a full bath. Step outside to your covered patio in the fenced yard, perfectly positioned next to the greenbelt, providing a serene outdoor setting. Enjoy the amazing community amenities, including a pool, park, playground, jogging and bike path. Schedule a tour today and experience all this home has to offer! Click the Virtual Tour link to view the 3D walkthrough.
$200,000
Lot 2 James Street Roanoke, TX 76262
- Type:
- Other
- Sq.Ft.:
- n/a
- Status:
- Active
- Beds:
- n/a
- Lot size:
- 0.22 Acres
- Baths:
- MLS#:
- 20711684
- Subdivision:
- North Highland Add
ADDITIONAL INFORMATION
Commercial lot with High Traffic and Visibility from Hwy. 377. Close to Downtown Roanoke, all major highways including Highway 114. Nearby dining, shopping, and entertainment. Lot only. Would be a fantastic RETAIL or OFFICE Space.
- Type:
- Single Family
- Sq.Ft.:
- 3,207
- Status:
- Active
- Beds:
- 4
- Lot size:
- 0.14 Acres
- Year built:
- 2017
- Baths:
- 3.00
- MLS#:
- 20707545
- Subdivision:
- Seventeen Lakes Add
ADDITIONAL INFORMATION
GORGEOUS, MODERN and STILL LIKE NEW!! Perfectly situated in prestigious 17 Lakes community in Roanoke, TX., in the highly sought after NW ISD. Upon entering the neighborhood, you immediately notice the well-manicured lawns, jogging-biking trails, ponds (allows catch n release), large pool & playground area. This unique floor plan has everything you could want, from the covered porch to the tall- richly stained wood door; welcoming you, with its high ceilings, grande foyer entry (6x 30ft), dark wood floors, loads of natural lighting, you will know- YOU ARE HOME! Modern comforts include- wood floors, granite counters, SS appliances, ceramic tile in all wet areas, walk-in shower, deep soaking tub, large primary walk-in closet, sprinkler system, all windows and doors are hard wired for security of your choice, attic allows for xtra storage or expansion of GR and BR's up. Upgrades: new roof 7-2024, interior freshly painted 7-2024, surround sound speakers in home theater, installed in 2022.
- Type:
- Single Family
- Sq.Ft.:
- 3,145
- Status:
- Active
- Beds:
- 4
- Lot size:
- 0.28 Acres
- Year built:
- 2001
- Baths:
- 4.00
- MLS#:
- 20706447
- Subdivision:
- Lakes Of Trophy Club Ph 3
ADDITIONAL INFORMATION
THIS 3,145 SQ FT HOME, NESTLED IN THE GATED NEIGHBORHOOD OF MEADOW LAKES, FEATURES HAND-SCRAPED HARDWOOD FLOORS, NEWLY PAINTED INTERIOR, UPDATED LIGHTING AND A 3-CAR SIDE GARAGE ALL ON MORE THAN A QUARTER ACRE LOT WITH PLENTY OF PARKING. Outdoor enthusiasts will love the spa-pool (spool) with a waterfall, outdoor kitchen and plenty of space to run and play. This home stands out with its open layout, tall ceilings, and delightful living space. An additional en-suite bedroom on the 1st floor is perfect for guests or in-law suite. The Elementary, Middle and High School are within walking distance of the home. Nestled in the sought-after community, residents can take advantage of nearby Parks, Walking Trails, Freedom Dog Park, Community Pool (with lifeguards), Sports Fields and the prestigious Trophy Club Country Club that features two 18-hole contiguous golf courses. This home is move-in ready and INCLUDES a TRANSFERABLE HOME WARRANTY!
- Type:
- Single Family
- Sq.Ft.:
- 2,701
- Status:
- Active
- Beds:
- 3
- Lot size:
- 0.17 Acres
- Year built:
- 2012
- Baths:
- 3.00
- MLS#:
- 20705989
- Subdivision:
- The Highlands At Trophy Club
ADDITIONAL INFORMATION
This is the one, Beautiful 2 story Trophy Club home. This home features an open floor plan with a beautiful kitchen with appliances and refrigerator. The back yard features an entertainers delight with a cover patio and built in BBQ and private yard for those relaxing evenings or family gatherings. This is a must see.
$3,790,000
12 Cardona Drive Westlake, TX 76262
- Type:
- Single Family
- Sq.Ft.:
- 5,098
- Status:
- Active
- Beds:
- 5
- Lot size:
- 0.17 Acres
- Year built:
- 2024
- Baths:
- 6.00
- MLS#:
- 20697150
- Subdivision:
- Westlake Entrada
ADDITIONAL INFORMATION
Nestled in the prestigious Westlake Entrada neighborhood, this stunning masterpiece by Heritage Homes was meticulously designed by Camerae Perry of Abode Designs. Located within the highly sought-after Carroll ISD & Westlake Academy schools, this home boasts an ideal location in the luxury corridor. Entrada offers close proximity to fine dining, shopping, Grapevine Lake, DFW Airport, and Westlake's Lifetime Fitness. The thoughtfully designed floor plan features 5 spacious bedrooms, 6 luxurious bathrooms, and an expansive 5,098 sqft of living space, catering to a variety of lifestyles. The custom pool, spa and cabana set the stage for unforgettable summer evenings. Situated on one of Entrada's detached lots, this residence provides both ample space and privacy features like a gatehouse and inner courtyard. Experience the pinnacle of luxury in this quaint Spanish architecture community, where every detail of this exceptional home has been carefully crafted for ultimate comfort and style.
$240,000
429 Ashley Lane Roanoke, TX 76262
- Type:
- Mobile Home
- Sq.Ft.:
- 1,400
- Status:
- Active
- Beds:
- 3
- Lot size:
- 0.49 Acres
- Year built:
- 1986
- Baths:
- 2.00
- MLS#:
- 20703746
- Subdivision:
- Country Acres Estates
ADDITIONAL INFORMATION
BEING SOLD AS IS! Great investment or Stater home Situated on .49 acre lot that back ups to a greenbelt. In sought after Roanoke, the dining capital of Texas! Great location with easy access to 114 & 377. Close to shopping, dining, & entertainment options. Walking distance to nearby amenities such as, Walmart, Home Depot, and restaurants. Includes Brand new appliances. Tons of space for gatherings, family & friends, with extra parking. Lots of potential here to make it your own and create your own masterpiece. Possibilities are endless!
- Type:
- Single Family
- Sq.Ft.:
- 2,620
- Status:
- Active
- Beds:
- 3
- Lot size:
- 0.21 Acres
- Year built:
- 2015
- Baths:
- 3.00
- MLS#:
- 20700324
- Subdivision:
- The Highlands At Trophy Club N
ADDITIONAL INFORMATION
Priced to sell â Rare one story in Trophy Club with a 3-car garage! The kitchen is a cookâs dream, featuring SS appliances, double ovens, a 6-burner gas cooktop, granite countertops, and a spacious island with seating. The living area boasts a floor-to-ceiling stone fireplace with gas logs and a wall of windows overlooking the backyard with large extended deck. The front room, set behind French doors, is perfect as an office or second living area, with a convenient half bath. The primary bedroom includes a cozy sitting area, and the ensuite bath features a corner soaking tub, walk-in tiled shower, and separate vanities. Additional amenities include a laundry room with a sink, crown molding, a gas outdoor fireplace, a custom wood-fired pizza oven and an epoxy-coated garage floor. Located within walking distance of a dog park, jogging path, bike trails and playground. New Roof 2024. Move in Ready! Buyers agents welcome !
- Type:
- Townhouse
- Sq.Ft.:
- 2,293
- Status:
- Active
- Beds:
- 3
- Lot size:
- 0.08 Acres
- Year built:
- 2020
- Baths:
- 3.00
- MLS#:
- 20695133
- Subdivision:
- Trophy Club Town Center
ADDITIONAL INFORMATION
This stunning 2020 townhome boasts exceptional craftsmanship and is ideally located near top companies like Charles Schwab and Fidelity in Westlake. The gated community offers walking trails, green spaces, and a wooded backyard. A grand entrance with high ceilings enhances the welcoming feel throughout the first floor. The family room, with bay windows, opens to a fenced backyard overlooking a lush, tree-filled greenbelt. The chefâs kitchen features granite countertops, an island, ample cabinets, and stainless steel appliances. The first-floor master bedroom offers greenbelt views, an oversized shower, and generous closet space. Upstairs are two large bedrooms, a double-vanity bathroom, and a spacious game room. Close to Southlake and Roanoke shopping and dining, this energy-efficient townhome has low utility bills, an energy certification, and a Tesla charger. Monthly HOA dues cover the entire structure, roof, and front-back maintenance, requiring only personal property insurance.
$1,099,000
2502 Trophy Club Drive Trophy Club, TX 76262
- Type:
- Single Family
- Sq.Ft.:
- 3,910
- Status:
- Active
- Beds:
- 4
- Lot size:
- 0.32 Acres
- Year built:
- 2013
- Baths:
- 4.00
- MLS#:
- 20699953
- Subdivision:
- The Highlands At Trophy Club N
ADDITIONAL INFORMATION
Whether raising a family, entertaining a large group, or relaxing in your backyard oasis, this home has it all! With dual kitchen islands & complete outdoor living, home can be your vacation! This 4 bed, 4 bath home has new carpet with half in spill blocker pad throughout & the entire house has been freshly painted. The downstairs has real hand scrapped hardwood floors. Work from home in the office or convert to a 5th bedroom. This fully smart home has smart lights, HVAC, pool equipment & lights, garage doors, & cameras. The roof was replaced in 2022 & the salt water pool & water level oversized spa was built in February 2021. The pool & spa can be heated & CHILLED for those hot TX summers. A built in oxidizer & automatic water filler will ensure the water will always be clean and full. The incredible backyard living comes with a built in Blackstone with air fryer, grill, sink, cabinets, ceiling fans, lights, sound system, projector & screen & beautiful landscaping! Do not miss this!
$1,325,000
205 Morningside Drive Roanoke, TX 76262
- Type:
- Townhouse
- Sq.Ft.:
- 3,526
- Status:
- Active
- Beds:
- 3
- Lot size:
- 0.16 Acres
- Year built:
- 2024
- Baths:
- 5.00
- MLS#:
- 20697194
- Subdivision:
- Morningside Addn
ADDITIONAL INFORMATION
Experience the sophistication in the new luxury Morningside Townhome community by Elborai Group. The sleek and modern curb appeal will have you racing to see more! Upon entry, be greeted by soaring ceilings and open floor plan, epitomizing modern elegance. Entertain with flair in the chic dining room with wet bar, and relish the peaceful open-air courtyard accessible from the first floor primary suite. The upper level boasts a versatile game room and 2 ensuite bedrooms. Dual laundry rooms on each floor elevate the convenience, making household chores effortless and efficient. Elborai Group's meticulous attention to natural light distinguishes this townhome, mitigating common challenges in attached housing. An optional elevator further enhances the ease and luxury living experience. As a crowning touch, the rooftop deck provides a haven for year round entertainment and a front-row seat to Roanoke's spectacular fireworks display!
$1,450,000
203 Morningside Drive Roanoke, TX 76262
- Type:
- Townhouse
- Sq.Ft.:
- 3,870
- Status:
- Active
- Beds:
- 4
- Lot size:
- 0.11 Acres
- Year built:
- 2024
- Baths:
- 6.00
- MLS#:
- 20697189
- Subdivision:
- Morningside Addn
ADDITIONAL INFORMATION
Experience the sophistication in the new luxury Morningside Townhome community by Elborai Group. The sleek and modern curb appeal will have you racing to see more! Upon entry, be greeted by soaring ceilings and open floor plan, epitomizing modern elegance. Entertain with flair in the chic dining room with wet bar, and relish the peaceful open-air courtyard accessible from the first floor primary suite. The upper level boasts a versatile game room and 2 ensuite bedrooms. Dual laundry rooms on each floor elevate the convenience, making household chores effortless and efficient. Elborai Group's meticulous attention to natural light distinguishes this townhome, mitigating common challenges in attached housing. An optional elevator further enhances the ease and luxury living experience. As a crowning touch, the rooftop deck provides a haven for year round entertainment and a front-row seat to Roanoke's spectacular fireworks display!
$1,370,000
201 Morningside Drive Roanoke, TX 76262
- Type:
- Townhouse
- Sq.Ft.:
- 3,625
- Status:
- Active
- Beds:
- 3
- Lot size:
- 0.13 Acres
- Year built:
- 2024
- Baths:
- 5.00
- MLS#:
- 20697184
- Subdivision:
- Morningside Addn
ADDITIONAL INFORMATION
Experience the sophistication in the new luxury Morningside Townhome community by Elborai Group. The sleek and modern curb appeal will have you racing to see more! Upon entry, be greeted by soaring ceilings and open floor plan, epitomizing modern elegance. Entertain with flair in the chic dining room with wet bar, and relish the peaceful open-air courtyard accessible from the first floor primary suite. The upper level boasts a versatile game room and 2 ensuite bedrooms. Dual laundry rooms on each floor elevate the convenience, making household chores effortless and efficient. Elborai Group's meticulous attention to natural light distinguishes this townhome, mitigating common challenges in attached housing. An optional elevator further enhances the ease and luxury living experience. As a crowning touch, the rooftop deck provides a haven for year round entertainment and a front-row seat to Roanoke's spectacular fireworks display!
- Type:
- Single Family
- Sq.Ft.:
- 2,994
- Status:
- Active
- Beds:
- 4
- Lot size:
- 0.13 Acres
- Year built:
- 2006
- Baths:
- 3.00
- MLS#:
- 20682628
- Subdivision:
- Chadwick Farms Add
ADDITIONAL INFORMATION
SELLER HAS AN ASSUMABLE FHA LOAN BALANCE OF $328,906 WITH A 3.875% INTEREST RATE! Beautiful 2-story 4 bed 3 bath house with a game room AND designated office! Huge kitchen perfect with tons of counter space and large island open to the living room. Primary bedroom is only bedroom downstairs with remaining 3 bedrooms upstairs. This home has ALL the upgrades- BRAND NEW CARPET, over-range microwave, Bosch dishwasher, and new fence all 2023! Roof is 3 years old, HVAC and water heater both 4 years old. This neighborhood features jogging trails located literally right next door to the house, a sparkling neighborhood pool, and playground. House is conveniently located just minutes away from Tanger outlets, Texas Motor Speedway, Champions Golf Course and even Hawaiian Falls! Search address on YouTube for a video walk-thru of this property!
- Type:
- Single Family
- Sq.Ft.:
- 3,637
- Status:
- Active
- Beds:
- 4
- Lot size:
- 0.27 Acres
- Year built:
- 1984
- Baths:
- 4.00
- MLS#:
- 20690815
- Subdivision:
- Trophy Club Oak Hill
ADDITIONAL INFORMATION
Nestled in the heart of Old Trophy Club, this unique home offers stunning views of the 10th hole on The Hogan Course. Each home in this sought-after neighborhood is one of a kind, and this property is no exception, brimming with character and charm. As you step inside, youâre greeted by an abundance of natural light that fills the spacious living areas. The primary bedroom is a true retreat, featuring a cozy fireplace and French doors that lead out to a patio overlooking the fairways. Downstairs, you'll find two inviting living spaces and a formal dining room, perfect for hosting gatherings or enjoying quiet evenings at home. Two bedrooms share a convenient Jack and Jill bathroom, and the third boasts its own en-suite bathroom. While the home has been well-maintained, it offers a fantastic opportunity for someone with a vision to update and make it their own.
- Type:
- Single Family
- Sq.Ft.:
- 3,470
- Status:
- Active
- Beds:
- 3
- Lot size:
- 0.18 Acres
- Year built:
- 2000
- Baths:
- 4.00
- MLS#:
- 20691357
- Subdivision:
- Twenty In Trophy
ADDITIONAL INFORMATION
Golferâs dream home with amazing water, golf views & overlooking the 18th fairway. Home sits high on prime cul-de-sac lot in sought after Trophy Club with NWISD Award winning Schools & no HOA. Quality built custom executive 3 bed 4-ba. with built-in cabinets & cedar closet. Central vac for easy care. All bedrooms have en-suite baths, granite & tile. Master & 1 bedr. down. Many upgrades, rare circular driveway. Jenn Air Kitchen appliances, large island, lots of natural light with wall of windows & transome. High ceilings, crown moldings, plantation shutters. Oak hardwoods entry, office & halls. fans galore, cabinets & wet bar. Huge Master w sitting area, unbelievable closet, large mirror & built-in drawers. Jetted tub in Master bath, a separate shower & dual vanities. Enjoy the peaceful covered outdoor patio with a view of Country Club. Media or game room with half bath upstairs, with bar, refrigerator, w AV wiring. 25x25 garage with abundant storage. Beautiful One of a Kind & Must see.
$995,000
310 Travis Street Roanoke, TX 76262
- Type:
- Single Family
- Sq.Ft.:
- 3,836
- Status:
- Active
- Beds:
- 4
- Lot size:
- 0.31 Acres
- Year built:
- 1961
- Baths:
- 4.00
- MLS#:
- 20688258
- Subdivision:
- O T Roanoke
ADDITIONAL INFORMATION
Located in the heart of Roanoke. Walking distance to Oak Street and all it has to offer. Corner lot. Stunning remodel. With an open floor plan and thoughtful design, this home is perfect for those who want to be close to the action of Downtown Roanoke while enjoying a serene and welcoming environment. The property combines proximity to exciting entertainment with the comfort of a peaceful residential setting, ensuring you experience the best of both worlds. As you step inside, you'll be greeted by a spacious open floor plan that effortlessly combines elegance with functionality. The expansive living room is the perfect space for relaxation and gatherings. This well-appointed culinary haven has ample counter space, and a large island, providing everything you need to host unforgettable dinner parties or simply enjoy cooking with loved ones
$545,900
976 Bentley Drive Roanoke, TX 76262
- Type:
- Single Family
- Sq.Ft.:
- 2,248
- Status:
- Active
- Beds:
- 4
- Lot size:
- 0.17 Acres
- Year built:
- 2015
- Baths:
- 3.00
- MLS#:
- 20696683
- Subdivision:
- Briarwyck Ph 3b
ADDITIONAL INFORMATION
This pristine one story, four bedroom home with a pool is ready for new owners. Meticulously maintained, it features a well designed layout that combines elegance and functionality. The front of the home includes an office, a formal dining room, and a guest room with a full bath. Inside, you'll find soaring ceilings and engineered wood flooring throughout. The kitchen is a chef's delight, equipped with a gas cooktop, double oven, a spacious island with seating, and a cozy breakfast nook. Step outside to your own private backyard retreat, complete with a covered patio and a stunning pool perfect for cooling off in the Texas heat. Additionally, the garage boasts extra storage space, adding to the home's appeal. Come take a look at this beautiful home.
$1,900,000
1432 Mount Gilead Road Keller, TX 76262
- Type:
- Single Family
- Sq.Ft.:
- 3,737
- Status:
- Active
- Beds:
- 3
- Lot size:
- 4.54 Acres
- Year built:
- 1966
- Baths:
- 3.00
- MLS#:
- 20684298
- Subdivision:
- Barcroft
ADDITIONAL INFORMATION
Square footage does not include guest house, one of a kind nothing like it currently on the market, incredible 4.54 acre equine property with pipe rail & wrought iron fencing, graceful Tara like tree lined drive, open front pasture with wooded area sheltering structures at rear of property, single story main house features 3 beds 2.5 baths, living area with vaulted ceiling, stone fireplace & hand scraped wood floors, kitchen includes custom cabinetry, island, breakfast & sitting area, dedicated dining room, gated pool with sparkling water feature & screened in porch, generously sized approx 1800 sf guest house with large eat in kitchen, 2 bedrooms 1 bath, living area, workout room, office & huge cedar closet. Separate storage house with electric is currently used as man cave. 480 approx square foot 2 stall barn has 2 tack rooms & 3 additional equine structures, .5 acre area to south of guest house could be an excellent garden area, third pasture or addl parking, well for irrigation
$1,575,000
2044 Bantry Drive Keller, TX 76262
- Type:
- Single Family
- Sq.Ft.:
- 5,477
- Status:
- Active
- Beds:
- 5
- Lot size:
- 0.47 Acres
- Year built:
- 2002
- Baths:
- 7.00
- MLS#:
- 20694963
- Subdivision:
- Oakmont Hills Add
ADDITIONAL INFORMATION
This custom home is situated on one of the most sought-after lots in highly esteemed Oakmont Hills! The property features an expansive private backyard with lush landscape, charming pool, and outdoor fireplace! Inside, the home boasts a well-designed floor plan with soaring 20-ft ceilings, three fireplaces, gleaming hardwood floors, stunning windows, and elegant millwork. The owner's suite, located on the main level, is spacious and bright with large windows and a luxurious ensuite bath including a soaker tub and separate vanities. A private study, perfectly located just off the foyer, has coffer ceilings and a private fireplace. The open-concept kitchen, with vast windows looking over the garden, has a dining area and a large family room. The kitchen is equipped with a large granite-topped island and peninsula, separate pantry, and bar seating. The second level shows a spacious recreation room and separate media room, kitchenette, wine fridge, and full bath. Stunning Home! A must-see!
$749,000
304 Douglas Drive Roanoke, TX 76262
- Type:
- Single Family
- Sq.Ft.:
- 5,920
- Status:
- Active
- Beds:
- 2
- Lot size:
- 0.18 Acres
- Year built:
- 1994
- Baths:
- 3.00
- MLS#:
- 20695566
- Subdivision:
- Fm Woodward
ADDITIONAL INFORMATION
Picture embracing life to its fullest, a day filled with soaring through the skies and then guiding your aircraft to your private hangar. Step into this inherently stylish and sleek, 79x75 aircraft hangar with seamless runway access and a new 2200 square foot living space! Featuring 2 Bedroom, 2.5 Bath, a media room, office, golf simulator room, full kitchen, utility area, garage, and patio â thereâs something for everyone! Convenient 30 and 50amp plug with inside RV parking if you like! Whether lounging on your patio or perfecting your swing, every moment is a testament to luxury and leisure. This property does not have a ground lease; you own the land! 100LL self-serve fuel is available. Aero Valley Airport is convenient to Dallas-Fort Worth and surrounding cities, Texas Motor Speedway, Grapevine Lake, DFW Airport, AT&T Stadium and much more. Furniture, TV and golf simulator convey with the hangar.
$10,995,000
1405 Ridge Circle Westlake, TX 76262
- Type:
- Single Family
- Sq.Ft.:
- 10,471
- Status:
- Active
- Beds:
- 6
- Lot size:
- 3.86 Acres
- Year built:
- 2020
- Baths:
- 8.00
- MLS#:
- 20678119
- Subdivision:
- Quail Hollow Ph 3
ADDITIONAL INFORMATION
Welcome to this exquisite custom estate in the prestigious Quail Hollow Estates of Westlake! Nestled on almost 4 acres, this luxurious home spans 10,471 sq ft and features 6 spacious bedrooms, 6 full baths, and 2 half baths. Designed for both elegance and functionality, the home includes a gourmet kitchen, catering kitchen, and a downstairs game room-media room. The office feels like you're sitting in a treehouse with huge windows looking across to the lake. Upstairs has an additional game room. The outdoor space is a true oasis with a gorgeous pool, expansive living area, and a fully equipped outdoor kitchen, ensuring an ideal setting for relaxation and entertaining. The property has a well for watering the large yard. The community offers extreme privacy with a gated and guarded entrance. Don't miss the opportunity to own this breathtaking estate in one of Westlake's most sought-after communities. Students may attend Westlake Academy or Carroll ISD!
$1,895,000
1702 Placid Oaks Court Westlake, TX 76262
- Type:
- Land
- Sq.Ft.:
- n/a
- Status:
- Active
- Beds:
- n/a
- Lot size:
- 1.07 Acres
- Baths:
- MLS#:
- 20692141
- Subdivision:
- Quail Hollow Ph I
ADDITIONAL INFORMATION
1702 Placid Oaks is the epitome of luxury living in the prestigious 24-hour guard-gated community of Quail Hollow. This exclusive elevated cul-de-sac home-site, sprawling across a magnificent 1 acre, offers the perfect canvas for your dream home. CHOOSE ANY APPROVED BUILDER! Nestled within the tranquility of this private CUL-DE-SAC, you'll find the utmost seclusion and serenity. Choose between the prestigious Westlake Academy, Keller Independent School District, or Open Enrollment to Southlake CISD! This is an unparalleled opportunity to create an opulent sanctuary, where your architectural visions come to life. Immerse yourself in the splendor of this exceptional cul-de-sac lot in Quail Hollow Development and embrace a lifestyle of grandeur and sophistication.
- Type:
- Single Family
- Sq.Ft.:
- 2,864
- Status:
- Active
- Beds:
- 4
- Lot size:
- 0.13 Acres
- Year built:
- 2013
- Baths:
- 4.00
- MLS#:
- 20689534
- Subdivision:
- The Highlands At Trophy Club N
ADDITIONAL INFORMATION
Nestled in the heart of The Highlands at Trophy Club, this beauty offers 4 bedrooms, 3.5 baths plus a study with coffered ceiling & built-in bookshelves! Cozy up next to the floor to ceiling stone fireplace in the living room and create delicious recipes in the chef's kitchen with oversized island, gas cooktop & in wall oven & microwave. Escape to the private owner's suite featuring dual vanities with granite counters, corner soaking tub & separate shower with bench seat. The upstairs living room would make a great game room or playroom & with 3 bedrooms & 2 full baths upstairs, there's space for everyone. Trophy Club amenities include a community pool & splash park, parks, tennis courts & soccer fields. Walking distance to Freedom Dog Park, Trophy Club Park & access to trails that lead to Grapevine Lake. NEW CARPET in primary bedroom & upstairs!

The data relating to real estate for sale on this web site comes in part from the Broker Reciprocity Program of the NTREIS Multiple Listing Service. Real estate listings held by brokerage firms other than this broker are marked with the Broker Reciprocity logo and detailed information about them includes the name of the listing brokers. ©2024 North Texas Real Estate Information Systems
Roanoke Real Estate
The median home value in Roanoke, TX is $641,500. This is higher than the county median home value of $431,100. The national median home value is $338,100. The average price of homes sold in Roanoke, TX is $641,500. Approximately 89.58% of Roanoke homes are owned, compared to 9.19% rented, while 1.23% are vacant. Roanoke real estate listings include condos, townhomes, and single family homes for sale. Commercial properties are also available. If you see a property you’re interested in, contact a Roanoke real estate agent to arrange a tour today!
Roanoke, Texas 76262 has a population of 12,659. Roanoke 76262 is more family-centric than the surrounding county with 49.48% of the households containing married families with children. The county average for households married with children is 40.87%.
The median household income in Roanoke, Texas 76262 is $170,679. The median household income for the surrounding county is $96,265 compared to the national median of $69,021. The median age of people living in Roanoke 76262 is 38.6 years.
Roanoke Weather
The average high temperature in July is 95.1 degrees, with an average low temperature in January of 34.3 degrees. The average rainfall is approximately 39 inches per year, with 0.8 inches of snow per year.
