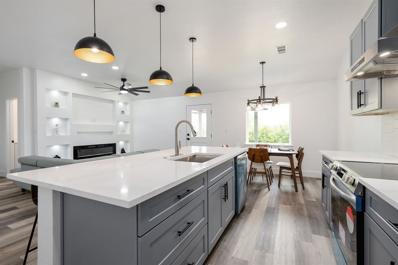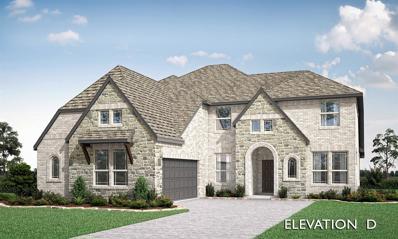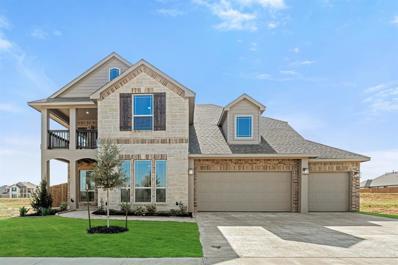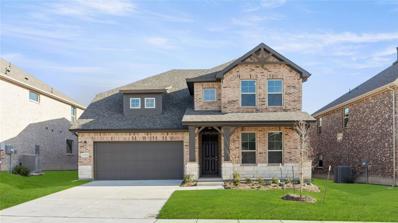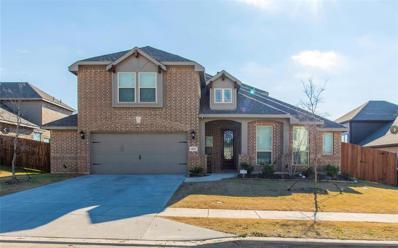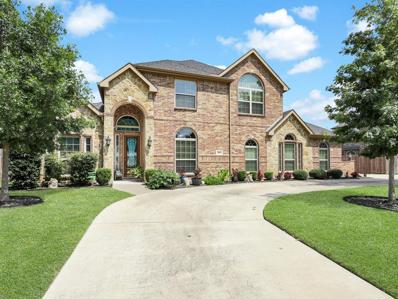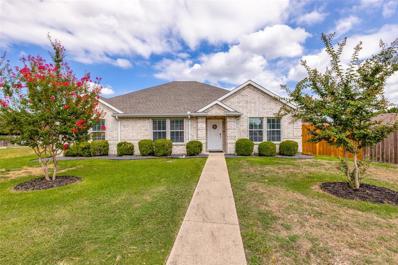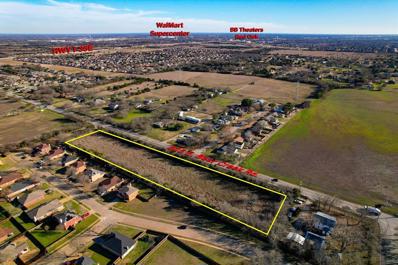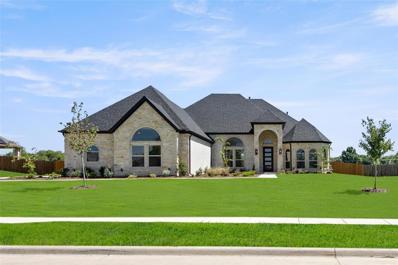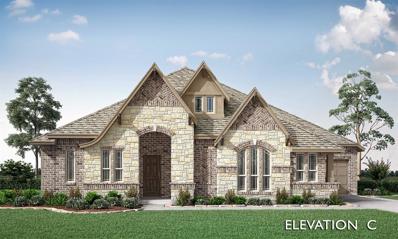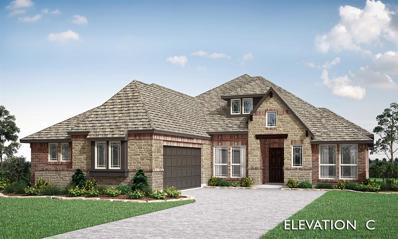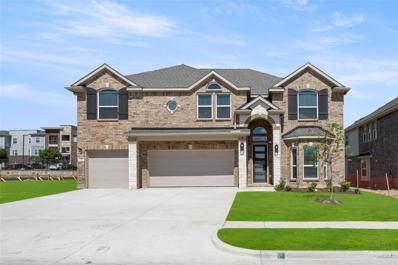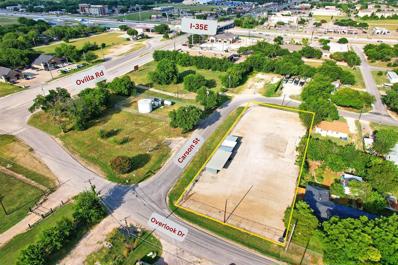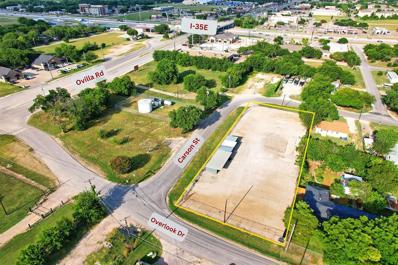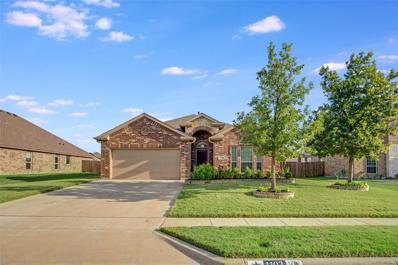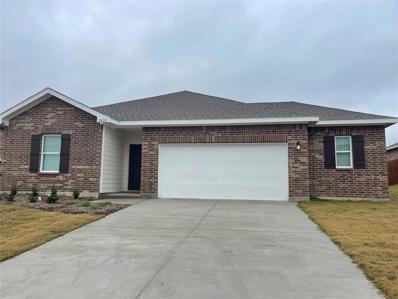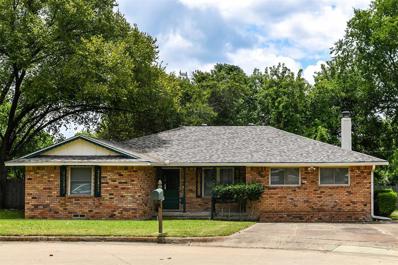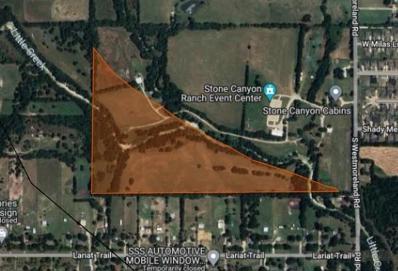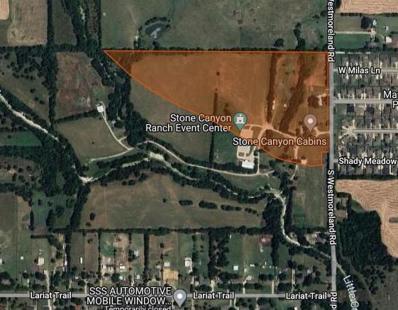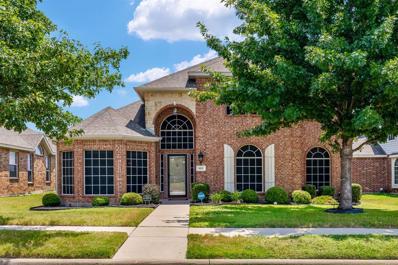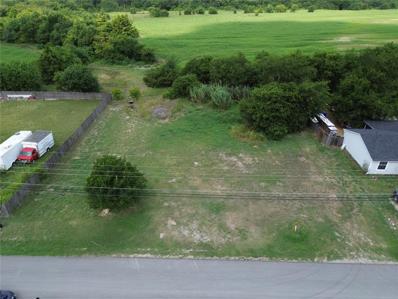Red Oak TX Homes for Rent
$350,000
112 Spring Circle Red Oak, TX 75154
- Type:
- Single Family
- Sq.Ft.:
- 1,564
- Status:
- Active
- Beds:
- 4
- Lot size:
- 0.57 Acres
- Year built:
- 1979
- Baths:
- 2.00
- MLS#:
- 20702918
- Subdivision:
- Spring Branch
ADDITIONAL INFORMATION
This home is absolutely stunning, it has recently been remodeled from top to bottom & sits on just over a half acre. It's just minutes from shopping, dining and entertainment in the heart of Red Oak, and just minutes from I35E! This home welcomes you with an open concept kitchen that boasts stainless steel appliances, large island with plenty of space for seating. It has a beautiful living room with custom built-ins and a fireplace. Through the back doors, you will find a covered patio and huge yard perfect for entertaining. The warm floors create a cozy feel. The primary suite is very private with an on-suite bathroom. There is a two-car attached carport that also has double-wide driveway that can park additional vehicles. No details were skipped on this one, schedule your appointment to see this one ASAP, it is MOVE-IN-READY!
- Type:
- Single Family
- Sq.Ft.:
- 3,485
- Status:
- Active
- Beds:
- 4
- Lot size:
- 0.74 Acres
- Year built:
- 2024
- Baths:
- 4.00
- MLS#:
- 20702752
- Subdivision:
- Crystal Lake Estates
ADDITIONAL INFORMATION
NEW! NEVER LIVED IN! Ready December 2024! Bloomfield's Seaberry II is elegant 2-story home featuring stunning white brick & stone exterior w swing-in garage, all highlighted by uplights for added curb appeal. Inside, high-ceilinged Family Room flows seamlessly into Deluxe Kitchen equipped w built-in SS appliances, including double ovens & 5-burner cooktop. Space is anchored by dramatic stacked stone fireplace that reaches ceiling. 2 bdrms on 1st floor offer convenience, while Game Room & Media Room upstairs provide ample entertainment options. Home is adorned w abundant wood-look tile floors & luxurious quartz & granite surfaces throughout. Butler's Pantry connects Kitchen to Formal Dining Room, & walk-in pantry offers additional food storage. Oversized interior lot, 8' custom front door, & landscaping package w sprinkler system enhance home's appeal, while practical touches like mud bench in utility room add to its functionality. Stop by Bloomfield at Crystal Lake Estates in Red Oak!
- Type:
- Single Family
- Sq.Ft.:
- 3,430
- Status:
- Active
- Beds:
- 4
- Lot size:
- 0.21 Acres
- Year built:
- 2024
- Baths:
- 4.00
- MLS#:
- 20700852
- Subdivision:
- Hampton Park
ADDITIONAL INFORMATION
NEW! NEVER LIVED IN! Ready NOW! Experience elegance with Bloomfield's Magnolia II, a stunning two-story residence designed for luxury and functionality. This home features 4 spacious bedrooms, 3.5 baths, a Study with Glass French Doors, Formal Dining, and Media and Game Rooms, all complemented by a 3-car garage. Elegant Wood floors and Quartz countertops grace the Kitchen and baths, while the Family Room highlights a breathtaking Stone-to-Ceiling Fireplace with a raised hearth. The Deluxe Kitchen dazzles with a large island, custom cabinetry, a double oven, and a 5-burner gas cooktop, accented by chic DECO backsplash and illuminated by pendant lights. The inviting Primary Suite boasts a serene bath with dual vanities. The home's sophisticated ambiance is further enhanced by uplights showcasing a White Brick exterior, an impressive 8' Front Door, and exotic ceramic-tile floors in utility and baths. Step outside to the Covered Patio with a gas drop, while the bricked front porch and balcony elevate the home's curb appeal. Visit Bloomfield at Hampton Park today!
- Type:
- Single Family
- Sq.Ft.:
- 3,430
- Status:
- Active
- Beds:
- 4
- Lot size:
- 0.21 Acres
- Year built:
- 2024
- Baths:
- 4.00
- MLS#:
- 20700633
- Subdivision:
- Hampton Park
ADDITIONAL INFORMATION
NEW! NEVER LIVED IN! Ready NOW! Enjoy luxury living w Bloomfield's Magnolia II, exquisite 2-story home offering 4 bdrms, 3 full baths, Powder bath, Study, Formal Dining, Media & Game Rooms, & 3-car garage. Elegant finishes set tone, including Wood-look Tile floors, upgraded Granite & Quartz countertops throughout Kitchen & baths, & exotic tile. Family Room centers around Stone-to-Ceiling Fireplace w raised hearth, while Deluxe Kitchen impresses w large island, custom cabinetry, double oven, & gas cooktop, all illuminated by pendant lights. Spacious Primary Suite includes relaxing bath w dual vanities, while home's ambiance is enhanced by Surround Sound PreWire in Media, uplights on White Bricked exterior, & impressive 8' front door. Step out back to Extended Covered Patio w gas drop, set on stunning interior lot, while bricked front porch & balcony on brick & stone façade further elevate exteriorâs appeal, making this home true standout. Visit Bloomfield at Hampton Park!
- Type:
- Single Family
- Sq.Ft.:
- 2,555
- Status:
- Active
- Beds:
- 4
- Lot size:
- 0.14 Acres
- Year built:
- 2024
- Baths:
- 3.00
- MLS#:
- 20700358
- Subdivision:
- The Oaks
ADDITIONAL INFORMATION
MLS# 20700358 - Built by HistoryMaker Homes - Ready Now! ~ This beautiful home backs up to an open field...that means no house behind you! The craftsman look of this home is sure to charm. Watch the sunrise from your backyard and enjoy that cup of coffee or tea before starting your day. In the evenings, sitting on your front porch you will be able to catch the sunset before making dinner on the gas cooktop. Relax by soaking in your garden tub to end your evening. Call me now to view this home!!
- Type:
- Single Family
- Sq.Ft.:
- 3,286
- Status:
- Active
- Beds:
- 4
- Lot size:
- 0.19 Acres
- Year built:
- 2022
- Baths:
- 3.00
- MLS#:
- 20670644
- Subdivision:
- Maplewood Ph 2a
ADDITIONAL INFORMATION
Come see this stunning, nearly brand-new 2023 Bloomfield Carolina IV. This two-story home offers 4 bedrooms, 3 baths, a 2.5-car garage, a formal study with glass French doors, a dining room, an upstairs game and media room, and an extended covered rear patio. The foyer welcomes you with a rotunda entry featuring decorative arches and art niches. The main living areas and downstairs baths have gorgeous upgraded tile, while the rest of the house has upgraded carpet. The kitchen, breakfast nook, and family room form an open space, with the family room showcasing a stone fireplace with a cedar mantel. The deluxe kitchen includes built-in stainless steel appliances, a large island, custom cabinets, upgraded backsplash, granite countertops, and upgraded lighting. Located on a spacious interior lot, this home checks all the boxes. Schedule your showing today!
- Type:
- Single Family
- Sq.Ft.:
- 2,412
- Status:
- Active
- Beds:
- 4
- Lot size:
- 0.21 Acres
- Year built:
- 2005
- Baths:
- 2.00
- MLS#:
- 20699895
- Subdivision:
- Kingston Meadows Ph 1a
ADDITIONAL INFORMATION
****$LENDER SPECIAL. 4.5 FIXED INTEREST RATE(4.71% apr)$$$$ 100% Financing, NO Income LIMIT, NO Mortgage Insurance****** This charming home is perfect for both family living and relaxation. It features a welcoming front covered porch and a spacious backyard, just to start. The entire interior has been freshly painted, with custom closets installed in the master bedroom and secondary bedrooms. The guest bathroom has been fully remodeled, and both the kitchen and family rooms have been updated with new lighting and much more. There are many additional features you'll have to see in person. This is truly a wonderful place to call your new home.**** MUST Specific lender, Must close before 12-31-2024***
- Type:
- Single Family
- Sq.Ft.:
- 3,057
- Status:
- Active
- Beds:
- 5
- Lot size:
- 0.5 Acres
- Year built:
- 2017
- Baths:
- 3.00
- MLS#:
- 20699426
- Subdivision:
- Ovilla Creek Estates
ADDITIONAL INFORMATION
This custom 5-bedroom, 2.5- bathroom home is nestled in a prestigious gated community, offering both security and serenity! Built by Gallery Custom Homes in 2017. The property boast a spacious and thoughtfully designed open floor plan with ample natural light flowing throughout living areas. The master suite features an en-suite bathroom providing private retreat ,while the secondary bedrooms are generously sized perfect for family or guest. A 5th bedroom or can be a dedicated study with closet that offers a quiet space for work or relaxation. Outside the property includes a nice circle drive and beautiful landscaping. A nice covered patio with a huge well maintained yard ,ideal for outdoor living and gatherings. The community itself is private and beautifully landscaped throughout the common areas enhancing the quality of life for is residents. Donât miss the chance to make this home yours!!
$334,000
104 Foxtail Court Red Oak, TX 75154
- Type:
- Single Family
- Sq.Ft.:
- 2,132
- Status:
- Active
- Beds:
- 4
- Lot size:
- 0.29 Acres
- Year built:
- 2005
- Baths:
- 2.00
- MLS#:
- 20697002
- Subdivision:
- Fox Hollow Estates Ph Ii
ADDITIONAL INFORMATION
Beautifully updated single story brick home located on an oversized cul-de-sac lot with 4 bedrooms and walking distance to Red Oak Elementary! The main living area features an open concept floor plan with low maintenance stained concrete flooring, cast stone fireplace, neutral colors, modern design features and a wall of windows overlooking the private backyard. Remodeled kitchen is equipped with white cabinets, center island with extra seating, stainless appliances, soft grey quartz countertops, new sink & white subway backsplash tile! Oversized primary suite with large closet, walk in shower, jetted tub and dual vanities! Private backyard is perfect for entertaining and features cedar covered pergola with extended concrete patio, decorative lighting, wood privacy fence with no shared neighbors plus large grass area for pets, family activities or adding a pool! Additional features include irrigation system, rear garage entry, 5 camera security system. Minutes from I35.
- Type:
- Other
- Sq.Ft.:
- n/a
- Status:
- Active
- Beds:
- n/a
- Lot size:
- 3.17 Acres
- Baths:
- MLS#:
- 20697948
- Subdivision:
- Na
ADDITIONAL INFORMATION
Great Location with 3+ acres of commercial land located in the city of Glenn Heights, Dallas County. Excellent access to interstate, apx 1 mile from Interstate 35 E. Additional Utility Info: 8 inch water line on Nieman and Bear creek, 10 inch water line in south side Bear Creek, 12 inch sewer line on north side of Bear Creek.
$784,772
310 Penrose Drive Ovilla, TX 75154
- Type:
- Single Family
- Sq.Ft.:
- 3,861
- Status:
- Active
- Beds:
- 4
- Lot size:
- 0.5 Acres
- Year built:
- 2024
- Baths:
- 5.00
- MLS#:
- 20696163
- Subdivision:
- Broadmoor Estates
ADDITIONAL INFORMATION
MLS# 20696163 - Built by First Texas Homes - Ready Now! ~ Own Your Dream Home. This stunning 1 12-story home is a must-see. Featuring 4 bedrooms, 3 baths, 2 half baths, and a 3-car garage, it offers the perfect blend of space and functionality. Unwind and entertain in style with a dedicated media room and game room upstairs that provides endless entertainment options. Relax on the covered back patio, perfect for indoor-outdoor living. The Gourmet Kitchen is a chef's dream, featuring double stainless steel ovens, and a California island. Sleek Maestro Quartz countertops in the kitchen and Maestro Marble in the primary bath. Indulge in the spa-like primary bath with a standalone soaking tub. Cozy up by the linear fireplace in the family room. Blinds installed and more.
- Type:
- Single Family
- Sq.Ft.:
- 2,795
- Status:
- Active
- Beds:
- 3
- Lot size:
- 0.74 Acres
- Year built:
- 2024
- Baths:
- 3.00
- MLS#:
- 20695415
- Subdivision:
- Crystal Lake Estates
ADDITIONAL INFORMATION
NEW! NEVER LIVED IN! Ready November 2024! As 1 of Bloomfield's most loved single stories, Primrose is widespread plan w soaring ceilings, extensive windows throughout open layout, & flexible rooms. Eye-catching front elevation features stone details, high-pitched gables, & 8' front door w exterior uplights. This Classic Series floor plan includes 3 bdrms, Study w glass French doors, & 2.5 bathrooms. Notable features include Rotunda Entry, Formal Dining, large Family Room w decorative stone-to-ceiling fireplace, & open Deluxe Kitchen w custom cabinets, island w pendant lights, pot & pan drawers, wood vent hood, double ovens, & 5-burner cooktop. Primary Suite offers WIC & garden tub. Enjoy massive backyard from extended covered back patio, all set on little less than 3-quarters of acre. Abundant hardwood flooring in common areas & Quartz & Granite countertops throughout enhance home's stunning appeal. Stop by Bloomfield to learn more about this stunning home & how to make it yours!
- Type:
- Single Family
- Sq.Ft.:
- 2,255
- Status:
- Active
- Beds:
- 4
- Lot size:
- 0.17 Acres
- Year built:
- 2024
- Baths:
- 3.00
- MLS#:
- 20695180
- Subdivision:
- The Oaks
ADDITIONAL INFORMATION
NEW! NEVER LIVED IN. Est completion Nov 2024! Discover modern luxury & timeless elegance with Bloomfield's Rockcress plan, nestled on an Interior lot with Greenbelt views from the backyard. Features 4 bedrooms, 3 full baths, and a 2-car J-Swing garage adorned with Cedar doors. Upon entering, be greeted by elegant C-tile flooring, expansive hallways with 10' ceilings, and large windows that create an airy & open atmosphere. The Family Room flows seamlessly into the Kitchen, designed for modern living. It boasts custom cabinets, a gas cooktop, convenient pot & pan drawers, granite countertops, a spacious pantry, and pendant lights over a large island. Additional highlights include charming window seats, a dedicated laundry room with ample storage, and a covered rear patio for outdoor relaxation. The homeâs curb appeal is enhanced by its striking white brick and stone elevation, complemented by an 8' Front Door, coach lights, uplights, and full landscaping. Visit The Oaks today!
- Type:
- Single Family
- Sq.Ft.:
- 3,854
- Status:
- Active
- Beds:
- 5
- Lot size:
- 0.2 Acres
- Year built:
- 2024
- Baths:
- 4.00
- MLS#:
- 20693791
- Subdivision:
- The Villages At Charleston
ADDITIONAL INFORMATION
MLS# 20693791 - Built by First Texas Homes - Ready Now! ~ This impressive 5-bedroom, 4-bathroom home offers all the space and comfort you desire. Park with ease in the 3-car garage and step into a welcoming atmosphere. The home boasts a dedicated study with beautiful double doors, a convenient powder room with a shower, and numerous customization options throughout to suit your style. Upstairs, enjoy a luxurious primary bath with dual vanities and a spacious game and media room, perfect for fun or entertaining. Throughout the home, you'll find high-quality finishes including extensive trim work, custom architectural details, and easy-care tile floors in all wet areas. Luxury vinyl plank flooring adds a touch of elegance underfoot throughout the rest of the house. For peace of mind, the home also includes a security system!!
- Type:
- Single Family
- Sq.Ft.:
- 3,226
- Status:
- Active
- Beds:
- 5
- Lot size:
- 0.21 Acres
- Year built:
- 2024
- Baths:
- 4.00
- MLS#:
- 20693201
- Subdivision:
- The Villages At Charleston
ADDITIONAL INFORMATION
MLS# 20693201 - Built by First Texas Homes - Ready Now! ~ Imagine movie nights, family dinners, and entertaining in this stunning 5-bed, 4-bathroom home! Downstairs: Relax and connect in the spacious family room that flows seamlessly into the dining area. A dedicated study with a powder room is perfect for homework. Enjoy time in the gourmet kitchen, complete with a butler's pantry for all your storage needs. The roomy primary closet ensures everything has its place. Unwind on the covered patio, which is ideal for al fresco dining or simply enjoying beautiful view. Create lasting memories in the dedicated media room, perfect for family movie nights or game nights with friends. Extensive trim work and custom architectural details add a touch of elegance throughout. This smart home includes a security camera for peace of mind. This home offers everything you need for comfortable living and effortless entertaining!
- Type:
- Single Family
- Sq.Ft.:
- 1,926
- Status:
- Active
- Beds:
- 4
- Lot size:
- 0.31 Acres
- Year built:
- 2024
- Baths:
- 2.00
- MLS#:
- 20692764
- Subdivision:
- Red Oak Club Estates
ADDITIONAL INFORMATION
Your newly constructed dream home awaits! Sitting on an oversized lot in an established neighborhood, you'll find yourself met with the tranquility of rural living just minutes outside of Dallas. Perfect for the homebody or the host, the open concept and privacy fence provide for the best of both worlds. Featuring a luxury feel provided by unmatched craftsmanship, this home boasts custom cabinetry and real hardwood hand-scraped floors. The kitchen opens up to the fireplace and sets the stage for a perfect view of the 10x10 patio- perfect for any event or lounging in your gorgeous, freshly landscaped backyard. Come see all this home has to offer your family! *Eligible for a 1% credit through the listing broker's preferred lender for qualified applicants.
$389,900
Overlook Drive Red Oak, TX 75154
- Type:
- Land
- Sq.Ft.:
- n/a
- Status:
- Active
- Beds:
- n/a
- Lot size:
- 0.6 Acres
- Baths:
- MLS#:
- 20692532
- Subdivision:
- Beckley Pike Estate
ADDITIONAL INFORMATION
Intriguing land opportunity with high upside potential for future surrounding development. Average traffic count of 27,542 vehicles per day. Located at intersection of Overlook Dr & Carson St, adjacent to major intersection of Ovilla Rd & I-35E.
$389,900
Overlook Drive Red Oak, TX 75154
- Type:
- Other
- Sq.Ft.:
- n/a
- Status:
- Active
- Beds:
- n/a
- Lot size:
- 0.6 Acres
- Baths:
- MLS#:
- 20692607
- Subdivision:
- Beckley Pike Estate
ADDITIONAL INFORMATION
Intriguing land opportunity with high upside potential for future surrounding development. Average traffic count of 27,542 vehicles per day. Located at intersection of Overlook Dr & Carson St, adjacent to major intersection of Ovilla Rd & I-35E.
- Type:
- Single Family
- Sq.Ft.:
- 2,032
- Status:
- Active
- Beds:
- 3
- Lot size:
- 0.24 Acres
- Year built:
- 2015
- Baths:
- 2.00
- MLS#:
- 20690020
- Subdivision:
- Kingston Mdws Ph 3b
ADDITIONAL INFORMATION
Welcome to this impeccably maintained & landscaped home, offering the perfect blend of modern amenities and cozy charm. As you step inside, you'll immediately notice high-quality finishes and thoughtful design throughout. Enjoy movie nights in your private cinema room, complete with surround sound system & most decor(included). Inspired by the pandemic, the dining area offers a unique, restaurant-style experience thatâs perfect for intimate dinners or entertaining. Relax in the warm & inviting den with wood-burning fireplaceâideal for cozy evenings or family gatherings. The kitchen boasts a stainless steel black appliance package with built-in oven, a stunning skylight that bathes the space in natural light, and a breakfast bar adorned with decorative pendant lighting. The covered patio overlooks a spacious, pool-sized backyard with a storage shed. This home offers a perfect balance of luxury and functionality, providing ample space for entertaining and everyday living. Don't miss out!
- Type:
- Single Family
- Sq.Ft.:
- 1,589
- Status:
- Active
- Beds:
- 3
- Lot size:
- 0.19 Acres
- Year built:
- 2021
- Baths:
- 2.00
- MLS#:
- 20689511
- Subdivision:
- Stone Creek Ph 3
ADDITIONAL INFORMATION
Come see this home in Stone Creek Community. Red Oak ISD! Light Bright Neutral light throughout the house. Spacious living areas with open kitchen and lots of cabinet space, stainless appliances, granite countertop. Large garage with extra storage space. Huge backyard is perfect for family entertainment. Great location with easy access to 35E. Ready for move in and must see!
- Type:
- Single Family
- Sq.Ft.:
- 1,885
- Status:
- Active
- Beds:
- 3
- Lot size:
- 0.2 Acres
- Year built:
- 1968
- Baths:
- 2.00
- MLS#:
- 20688700
- Subdivision:
- Ligon #4
ADDITIONAL INFORMATION
Nestled at the end of the street on a quiet cul-de-sac, this charming 3-bedroom, 2-bathroom home is move in ready. Step inside to find a inviting interior, featuring durable laminate wood floors that flow throughout. The living area is very spacious, complete with built ins and gas fireplace for added touch of warmth and comfort. The bright and cheery kitchen has solid wood cabinets with room for dining and a walk in pantry utility room. Desirable split bedroom layout. Primary retreat has attached private bath with tons of counter space and large shower. The property boasts a generous backyard with mature trees that provide a sense of privacy with its park like setting. The covered patio is an ideal spot for outdoor gilling or simply enjoying a quiet moment in the fresh air. Close to shopping, schools, and highway for easy commutes. Updated HVAC in 2023, New Roof in 2021, Gas Water Heater 2024.
$4,000,000
2100 Westmoreland Glenn Heights, TX 75154
- Type:
- Land
- Sq.Ft.:
- n/a
- Status:
- Active
- Beds:
- n/a
- Lot size:
- 32.06 Acres
- Baths:
- MLS#:
- 20687946
- Subdivision:
- Newton C Laughlin
ADDITIONAL INFORMATION
Discover an exceptional investment opportunity with this 32-acre land parcel, perfectly positioned to capitalize on the upcoming Loop 9 expansion. This property boasts approximately half a mile of future highway frontage, ensuring unparalleled visibility and accessibility for a variety of development possibilities. The Loop 9 expansion is set to significantly enhance transportation connectivity in the region, connecting U.S. Hwy 67, I-45, I-35E, and I-20. Buyer and buyer's agent to verify dimensions and allowable lot use and to verify all MLS information including dimensions, square footage, schools, zoning, utilities, etc. Mineral rights do not convey
$5,000,000
1957 S Westmoreland Glenn Heights, TX 75154
- Type:
- Land
- Sq.Ft.:
- n/a
- Status:
- Active
- Beds:
- n/a
- Lot size:
- 34.96 Acres
- Baths:
- MLS#:
- 20687501
- Subdivision:
- Newton C Laughlin
ADDITIONAL INFORMATION
Discover an exceptional investment opportunity with this 34-acre land parcel, perfectly positioned to capitalize on the upcoming Loop 9 expansion. This property boasts approximately half a mile of future highway frontage, ensuring unparalleled visibility and accessibility for a variety of development possibilities. The Loop 9 expansion is set to significantly enhance transportation connectivity in the region, connecting U.S. Hwy 67, I-45, I-35E, and I-20. Buyer and buyer's agent to verify dimensions and allowable lot use and to verify all MLS information including dimensions, square footage, schools, zoning, utilities, etc. Mineral rights do not convey
$430,000
102 Paradise Way Red Oak, TX 75154
- Type:
- Single Family
- Sq.Ft.:
- 2,844
- Status:
- Active
- Beds:
- 4
- Lot size:
- 0.17 Acres
- Year built:
- 2008
- Baths:
- 3.00
- MLS#:
- 20682734
- Subdivision:
- Harmony Ph 2a
ADDITIONAL INFORMATION
Introducing this stunning property nestled in a quiet neighborhood with many community amenities including a pool, lake, playground and walking trails. This home offers a lifestyle of convenience and tranquility. As you step inside, you will be captivated by the open floor plan and grandeur of the two-story entrance creating an airy and spacious ambience. The combination of vaulted ceilings, stone fireplace, wood and metal balusters adds a touch of elegance to the interior. The convenience of the primary suite downstairs offers privacy with the study nearby that can be utilized as a versatile 5th bedroom, accommodating your changing needs. Step outside to your covered pergola patio where you can unwind and relax ideal for entertaining. Don't miss out on this remarkable home that effortlessly combines luxury, comfort and a great location. Schedule your showing today and make this your dream home come true!
- Type:
- Land
- Sq.Ft.:
- n/a
- Status:
- Active
- Beds:
- n/a
- Lot size:
- 0.21 Acres
- Baths:
- MLS#:
- 20686450
- Subdivision:
- Beckley Pike Estate
ADDITIONAL INFORMATION
Don't miss the opportunity to own side-by-side lots totaling just under half an acre in this great Red Oak community! 222 OVERLOOK DRIVE and 224 OVERLOOK DRIVE MUST BE PURCHASED TOGETHER. Refer to MLS 20686442 for information on the adjoining lot. Please note: The list price is PER lot. The properties are currently zoned Agriculture and will require a re-zoning to COMMERCIAL per The City of Red Oak's Planned Development. Congratulations in advance on this excellent investment in your future business endeavors! PICS IN MLS ARE OF BOTH LOTS TOGETHER. List of businesses that will be approved to build here are posted with the pictures. Please contact the CITY OF RED OAK to verify ALL information.

The data relating to real estate for sale on this web site comes in part from the Broker Reciprocity Program of the NTREIS Multiple Listing Service. Real estate listings held by brokerage firms other than this broker are marked with the Broker Reciprocity logo and detailed information about them includes the name of the listing brokers. ©2024 North Texas Real Estate Information Systems
Red Oak Real Estate
The median home value in Red Oak, TX is $330,000. This is lower than the county median home value of $338,700. The national median home value is $338,100. The average price of homes sold in Red Oak, TX is $330,000. Approximately 80.98% of Red Oak homes are owned, compared to 13.87% rented, while 5.16% are vacant. Red Oak real estate listings include condos, townhomes, and single family homes for sale. Commercial properties are also available. If you see a property you’re interested in, contact a Red Oak real estate agent to arrange a tour today!
Red Oak, Texas 75154 has a population of 15,741. Red Oak 75154 is more family-centric than the surrounding county with 37.32% of the households containing married families with children. The county average for households married with children is 36.63%.
The median household income in Red Oak, Texas 75154 is $81,202. The median household income for the surrounding county is $85,272 compared to the national median of $69,021. The median age of people living in Red Oak 75154 is 33.2 years.
Red Oak Weather
The average high temperature in July is 94.4 degrees, with an average low temperature in January of 33.7 degrees. The average rainfall is approximately 39.8 inches per year, with 0.2 inches of snow per year.
