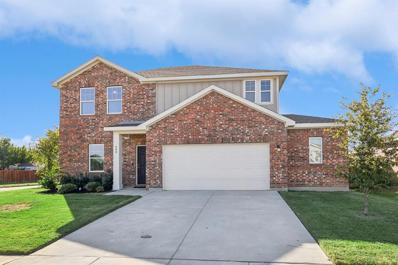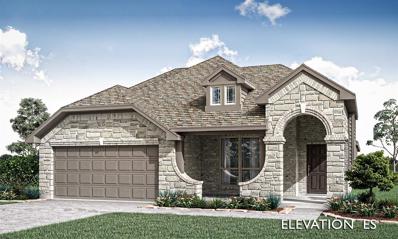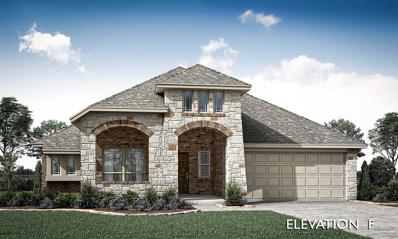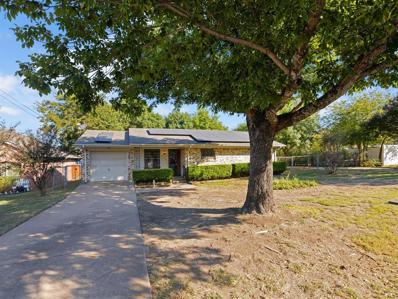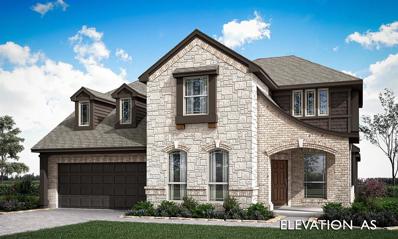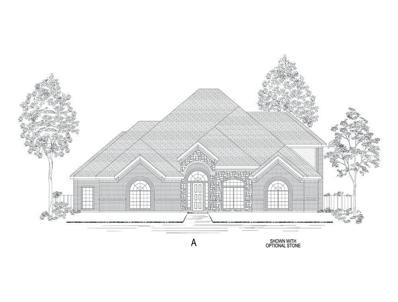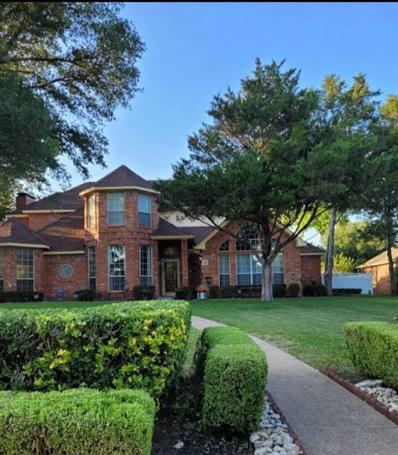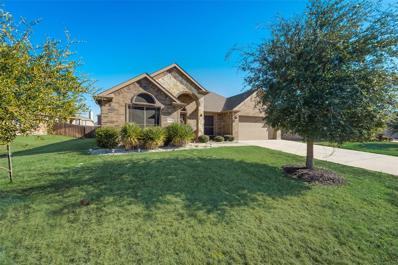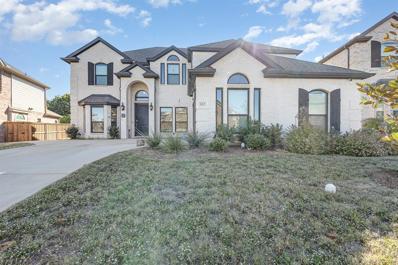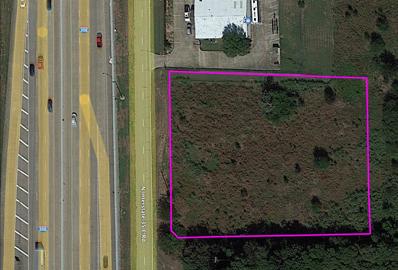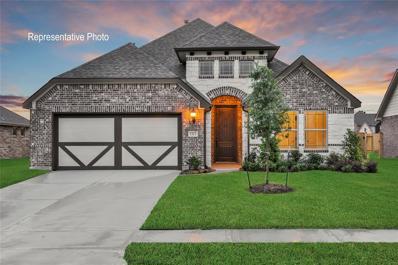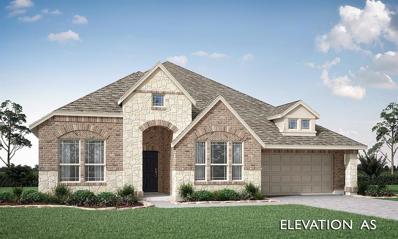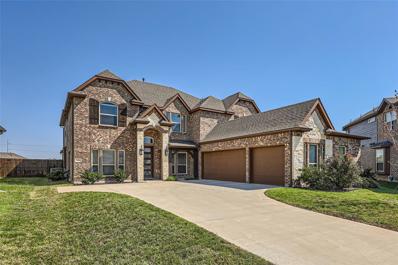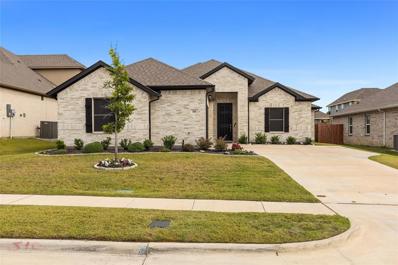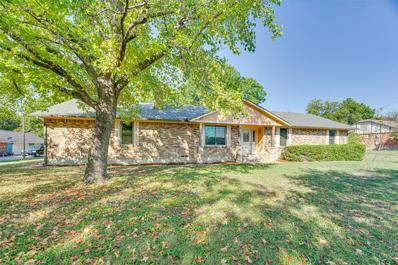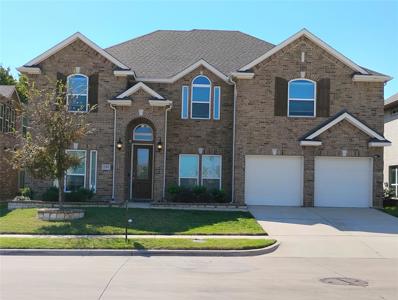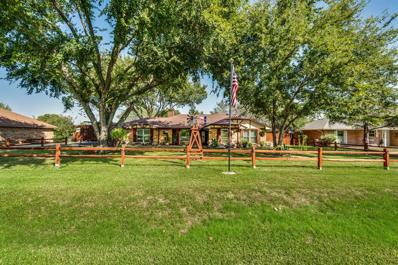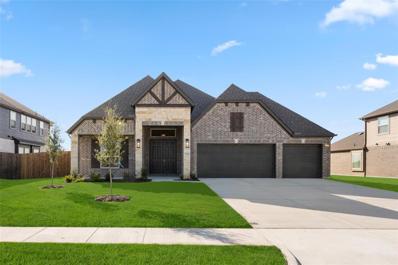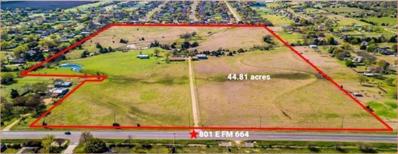Red Oak TX Homes for Rent
- Type:
- Single Family
- Sq.Ft.:
- 2,095
- Status:
- Active
- Beds:
- 4
- Lot size:
- 0.2 Acres
- Year built:
- 2022
- Baths:
- 3.00
- MLS#:
- 20747382
- Subdivision:
- Stone Creek
ADDITIONAL INFORMATION
Step inside to discover a home that far exceeds expectations. This meticulously cared-for home offers an impressive oversized backyard, perfect for outdoor enjoyment. This beautiful corner lot home features a modern, open-concept kitchen equipped with sleek stainless steel appliances and elegant granite countertops, seamlessly connecting to a spacious dining and living area. With 4 bedrooms, 2.5 baths, and a 2.5-car garage, thereâs plenty of space for comfortable living. Enjoy the perks of community life with access to parks, scenic trails, and nearby shopping and dining, all with convenient access to major highways for an easy commute!
- Type:
- Single Family
- Sq.Ft.:
- 2,333
- Status:
- Active
- Beds:
- 4
- Lot size:
- 0.21 Acres
- Year built:
- 2024
- Baths:
- 3.00
- MLS#:
- 20759431
- Subdivision:
- Hampton Park
ADDITIONAL INFORMATION
NEVER LIVED IN NEW HOME! Move-in Ready December 2024! Introducing Bloomfield's Dogwood III, a captivating two-story retreat with a stunning brick and stone elevation that invites you through a custom 8' front door into an open-concept living area bathed in natural light. The upgrades selected make this home feel custom a Study option with Glass French doors, the vaulted ceiling with an overlook from the second floor, upgraded exterior lighting, and polished Tile floors throughout. Deluxe Kitchen equipped w built-in SS appliances, double ovens, huge island, painted cabinetry, stylish deco backsplash & Quartz countertops. Primary Suite and 2 bedrooms sharing a bath downstairs; Game Room, Bed 4, Bath 3 upstairs can also be used as a Media Room. 3-car garage w brick & stone front offers ample storage, & uplights accentuate home's architectural beauty. Stop by or call Bloomfield at Hampton Park today to learn more about this beautiful home & how to make it yours!
- Type:
- Single Family
- Sq.Ft.:
- 2,313
- Status:
- Active
- Beds:
- 3
- Lot size:
- 0.21 Acres
- Year built:
- 2024
- Baths:
- 2.00
- MLS#:
- 20759391
- Subdivision:
- Hampton Park
ADDITIONAL INFORMATION
NEW! NEVER LIVED IN. Ready Dec 2024! Bloomfield's beloved Carolina one-story is a spacious 3 bedroom, 2 bath home that boasts an open-concept Family Room, Media Room, and a Study off of the elegant rotunda entry. Luxury finishes enhance each space including Laminate floors in high traffic areas, a Tile Fireplace from floor to Ceiling with gas logs in the Family Room, and an Extended Covered Patio. Breakfast Nook has a buffet and window seat perfect for hosting or enjoying a favorite meal. The Deluxe Kitchen is equipped with built-in SS appliances, Double Oven, gorgeous Granite surfaces, deco backsplash, cabinets, a buffet, an island, and a walk-in pantry. The large Primary Suite has enough room for a king bed & a sitting area, and the ensuite has both a tub and a separate shower. Large picture windows in every room with views of your private backyard. Homesite comes fully landscaped with trees, plants, stone edging, a sprinkler system, all situated on an Interior lot. Visit Bloomfield at Hampton Park to learn more!
$259,900
220 Sperry Lane Red Oak, TX 75154
Open House:
Saturday, 11/23 1:00-3:00PM
- Type:
- Single Family
- Sq.Ft.:
- 1,062
- Status:
- Active
- Beds:
- 3
- Lot size:
- 0.35 Acres
- Year built:
- 1974
- Baths:
- 2.00
- MLS#:
- 20759343
- Subdivision:
- Hilltop Ac-Rev
ADDITIONAL INFORMATION
Welcome to this delightful 1974 brick home, where classic charm meets contemporary comfort! This inviting residence features three bedrooms and one and a half bathrooms, perfect for families or anyone seeking extra space. As you step inside, youâll be greeted by the warmth of vinyl plank flooring that flows throughout the main living areas, providing both style and durability. The open layout creates a seamless flow between the living room and dining area, ideal for entertaining or cozy family gatherings. Natural light pours in through the windows, enhancing the welcoming atmosphere of the home. Updated Trane HVAC unit. The three bedrooms offer plenty of space for relaxation, while one and a half bathrooms are conveniently located for easy access. The outdoor area features a lovely backyard and covered patio perfect for entertaining or enjoying a peaceful evening. Located in a friendly neighborhood, this home is close to schools, parks, and shopping, making it a perfect choice for your next move. Donât miss the opportunity to make this charming property your own!
- Type:
- Single Family
- Sq.Ft.:
- 3,754
- Status:
- Active
- Beds:
- 6
- Lot size:
- 0.21 Acres
- Year built:
- 2024
- Baths:
- 5.00
- MLS#:
- 20755447
- Subdivision:
- Hampton Park
ADDITIONAL INFORMATION
NEW! NEVER LIVED IN. December 2024 closing! Bloomfield's Magnolia III radiates sophistication with its 8' Front Door, offering a Primary Suite downstairs and an In-Law Suite upstairs, both with luxurious walk-in closets and ensuite baths with dual sinks. With 6 bedrooms and 5 baths, the home boasts a Deluxe Kitchen adorned with top-of-the-line stainless steel appliances, Quartz countertops, contemporary fixture package, and 4-burner Gas cooktop. Entertain in style with a Formal Dining area, stunning Stone-to-Ceiling Fireplace with a cedar mantel in the Family Room, and covered patio, while upstairs, enjoy private balcony access from the secondary suite or hangout in the Large Game Room flex space. Other enhancements include a 2.5-car garage, Mud Room Cabinet, and many more custom upgrades! Exterior wow's with brick & stone enhanced by uplighting. Available to tour every day, come visit our model today!
$795,447
350 Broadmoor Lane Ovilla, TX 75154
- Type:
- Single Family
- Sq.Ft.:
- 4,148
- Status:
- Active
- Beds:
- 4
- Lot size:
- 0.5 Acres
- Year built:
- 2024
- Baths:
- 5.00
- MLS#:
- 20759212
- Subdivision:
- Broadmoor Estates
ADDITIONAL INFORMATION
MLS# 20759212 - Built by First Texas Homes - December completion! ~ Unwind in Style & Save Big!. Exclusive Buyer Incentive: Get up to $25,000 towards closing costs on this luxurious 1.5-story home! (Contact a Sales Counselor for full details and qualifications.) A Spacious Retreat for Every Lifestyle! This stunning home offers 4 bedrooms, 3 full baths, and 2 half baths, designed with families of all sizes in mind. Entertainment Galore. Upstairs, youâll find a media room and game roomâideal for movie nights, gaming, or gathering with friends and family. Flexibility at Its Best. A dedicated study. Ample Parking & Impressive Curb Appeal. The 3-car garage ensures plenty of parking, while the double-door entry creates a grand first impression. Outdoor Entertaining Made Easy. The oversized covered back stainless steel appliances, double ovens, a California island, Spa-Like Bathrooms standalone tub or enjoy the separate shower. And yes, blinds!
- Type:
- Single Family
- Sq.Ft.:
- 3,050
- Status:
- Active
- Beds:
- 4
- Lot size:
- 0.36 Acres
- Year built:
- 1994
- Baths:
- 3.00
- MLS#:
- 20757704
- Subdivision:
- Ashburne Glen Estate Add Phii
ADDITIONAL INFORMATION
Welcome to the Premiere well maintained neighborhood of Ashburne Glen Estates lush landscapes and custom homes..113 Ashburne Glen Ln is a open traditional floor plan. Offering four bedrooms two and half baths two offices two living areas two dining areas two fireplaces an enclosed patio and a park like setting for a back yard mature trees and lush shrubs. The formal area is open and full of windows surrounding the formal dining area custom shelves and fireplace in the formal living area. Adjacent to the den with masonry fireplace and media wall overlooking an impressive kitchen area with granite counter and stainless appliances oversized island octagon breakfast area separate beverage refrigerator walk in panty plus a built-in work desk. Primary Suite is full of the luxury you might expect cathedral ceiling separate closets, vanities and oversized walk-in shower with multiple shower heads. The second floor offers three large bedrooms oversized secondary bath. The property is situated on over a third of an acre with a privacy fence and rear entry garage the patio is extended the trees are mature for your enjoyment
- Type:
- Single Family
- Sq.Ft.:
- 2,754
- Status:
- Active
- Beds:
- 4
- Lot size:
- 0.22 Acres
- Year built:
- 2016
- Baths:
- 3.00
- MLS#:
- 20758886
- Subdivision:
- Kingston Mdws Ph 4
ADDITIONAL INFORMATION
Welcome home to 1410 Whitaker Way! This stunning 4-bedroom, 2.5-bathroom single-family home is located in the desirable Kingston Meadows subdivision in Glenn Heights, TX. Step inside and be greeted by a bright and open floor plan perfect for entertaining. The spacious living room features a cozy fireplace and large windows that provide plenty of natural light. The gourmet kitchen is a chef's dream, featuring granite countertops, stainless steel appliances, and ample cabinet space. The breakfast nook is the perfect spot to enjoy your morning coffee or a casual family meal. The master bedroom is a true retreat, offering a private en suite bathroom with dual vanities, a soaking tub, and a separate shower. The remaining three bedrooms are all generously sized and offer plenty of closet space. Enjoy the outdoors on the expansive backyard, perfect for barbecues, games, or simply relaxing in the fresh air. The covered patio provides a shaded space to enjoy the outdoors year-round.
$400,000
205 Finlee Lane Red Oak, TX 75154
Open House:
Saturday, 11/16 12:00-2:00PM
- Type:
- Single Family
- Sq.Ft.:
- 2,188
- Status:
- Active
- Beds:
- 5
- Lot size:
- 0.13 Acres
- Year built:
- 2020
- Baths:
- 2.00
- MLS#:
- 20758293
- Subdivision:
- Harmony Ph 4
ADDITIONAL INFORMATION
This spacious 5-bedroom, 2-bath home is where comfort meets style! With a unique layout, it offers two distinct living areas, including a cozy sitting roomâperfect for both relaxation and entertaining. The expansive kitchen, ideal for home chefs, opens to a dining area suitable for gatherings of any size. The primary suite, privately tucked away in its own wing, features a large walk-in shower, a luxurious bathtub, and a generous walk-in closet. The versatile 5th bedroom can serve as an office. Outside, a 2-car garage is discreetly positioned behind the home with alley access, and new backyard grass will be installed before closing. This move-in ready home combines suburban charm with the convenience of nearby restaurants, shopping, and entertainment. Whether youâre hosting guests or enjoying quiet nights in, this home is designed for modern living and your next chapter!
- Type:
- Single Family
- Sq.Ft.:
- 4,716
- Status:
- Active
- Beds:
- 6
- Lot size:
- 0.25 Acres
- Year built:
- 2020
- Baths:
- 6.00
- MLS#:
- 20746032
- Subdivision:
- Villages- Charleston-Ph 2
ADDITIONAL INFORMATION
This beautifully crafted Crestwood series home by First Texas Homes is ready for immediate occupancy! So many extras, including a gourmet kitchen and a spacious walk-in shower alongside a standalone tub and 2 tankless water heaters. The layout includes two utility rooms, one situated upstairs and another downstairs. The kitchen boasts a huge island and a six-burner cooktop, while the family room showcases a linear fireplace and sliding glass doors that open to the patio. Additionally, stylish vinyl and quartz finishes enhance the property. Smart home features let the garage door, front door, sprinklers and inside lights be controlled from your phone!
- Type:
- Land
- Sq.Ft.:
- n/a
- Status:
- Active
- Beds:
- n/a
- Lot size:
- 1.5 Acres
- Baths:
- MLS#:
- 20758038
- Subdivision:
- S Billingsley
ADDITIONAL INFORMATION
± 1.499 acres of future commercial property inside the city limits of Red Oak, TX. This property is positioned on a major highway and thoroughfare ensuring excellent visibility and accessibility for future customers and employees. Situated in an area experiencing significant growth, with nearby residential developments and commercial establishments.
$404,990
1320 Rothland Lane Red Oak, TX 75154
- Type:
- Single Family
- Sq.Ft.:
- 2,206
- Status:
- Active
- Beds:
- 5
- Lot size:
- 0.15 Acres
- Year built:
- 2024
- Baths:
- 3.00
- MLS#:
- 20686280
- Subdivision:
- The Oaks
ADDITIONAL INFORMATION
Welcome to your dream home! This breathtaking single-story Brightland Home has everything you could want and more. The award-winning Juniper floor plan provides 2,206sqft of luxurious living space, with a chef's paradise of a kitchen featuring a walk-in pantry and a gorgeous island that overlooks the dining area, great room, and covered patio. Relax in the Owner's Suite, a true haven with a spacious layout, a lavish soaking tub, a separate shower in the bathroom, and a large walk-in closet. The remaining four bedrooms offer privacy, each with its own designated area for a peaceful retreat. Don't miss out on this opportunity to call this stunning property your own! This community will boast amenities to encourage togetherness and well-being, including a spacious playground, tranquil park, hike and bike trails, and a sparkling pool. Round up the family and take a short drive to Bear Creek Park, which features hiking trails, fishing piers-ponds, eight pavilions, a climbing rock, and acres of trees and walking paths. Plan your next weekend adventure at the Ellis County Museum, Hawaiian Falls Waterpark, or the famous Galaxy Drive-In Theater, which you can access easily. The community features close proximity to Downtown Dallas for easy access to employment centers in Red Oak, Dallas, and Waxahachie.
- Type:
- Single Family
- Sq.Ft.:
- 2,521
- Status:
- Active
- Beds:
- 4
- Lot size:
- 0.21 Acres
- Year built:
- 2024
- Baths:
- 3.00
- MLS#:
- 20755429
- Subdivision:
- Hampton Park
ADDITIONAL INFORMATION
NEW! NEVER LIVED IN. Ready Dec 2024! Bloomfield's Caraway offers an ideal single-story layout on an Interior lot, featuring 4 spacious bdrms, 3 baths & 2.5-car garage. Gorgeous kitchen boasts a massive island. Deluxe Kitchen upgrades plus double ovens, 5-burner cooktop and Farmhouse sink. Enhanced finishes add elegance, including laminate floors in all common areas. With 10' ceilings amplifying open-concept design, the Family Room is filled with natural light through picture windows. The Primary Suite, with backyard views, includes an incredible bath with a separate tub and shower, a large walk-in closet with secondary access to the utility room, and a linen closet for added storage. 2nd guest suite at front adds convenience. The adjacent dining space has a glass door leading to a Covered Patio and the front porch comes fully bricked, further elevating this home. Uplights out front ensure the home stands out even at night. Visit Bloomfield at Hampton Park to learn more!
$399,990
128 Finlee Lane Red Oak, TX 75154
Open House:
Saturday, 11/16
- Type:
- Single Family
- Sq.Ft.:
- 2,217
- Status:
- Active
- Beds:
- 4
- Lot size:
- 0.13 Acres
- Year built:
- 2020
- Baths:
- 2.00
- MLS#:
- 20737875
- Subdivision:
- Harmony Ph 4
ADDITIONAL INFORMATION
Welcome to your dream home! This stunning 4 bedroom, 3 living, 2-bathroom, traditional residence offers the perfect blend of comfort, space, and family-friendly features. Step inside to discover a family style floor plan, filled with natural light and thoughtfully designed for continued living. The spacious living area flows seamlessly into a gourmet kitchen, ideal for family meals or entertaining guests. With a dedicated office space, working from home has never been more convenient. Plus, the additional guest living area provides privacy and comfort for visitors. Each of the four bedrooms offers ample closet space and a cozy atmosphere, making it easy to unwind after a long day. Outside, youâll find a, family-friendly yard perfect for kids to play or for hosting summer BBQs. Located in a peaceful neighborhood with great schools and parks nearby, this home is ready for your family to create lasting memories. Donât miss the chance to make this your forever home!
- Type:
- Single Family
- Sq.Ft.:
- 4,627
- Status:
- Active
- Beds:
- 6
- Lot size:
- 0.31 Acres
- Year built:
- 2021
- Baths:
- 4.00
- MLS#:
- 20748322
- Subdivision:
- The Villages At Charleston
ADDITIONAL INFORMATION
Discounted rate options and no lender fee future refinancing may be available for qualified buyers of this home. Welcome to this incredibly expansive two-story home, offering over 4,600 square feet of versatile living space. With 6 bedrooms, a dedicated office, an upper-level flex space, and a home theatre, this home presents endless possibilities to customize personal spaces that fit your lifestyle. The neutral paint tones throughout provide a blank canvas for your creative vision. The soaring ceilings in the living room create an undeniable sense of grandeur, while the open kitchen impresses with its vast cabinet space, granite countertops, high-end appliances, 2 ovens, and 2 cooktopsâperfect for hosting. The primary suite, conveniently located on the main level, offers a luxurious ensuite complete with a double vanity, soaking tub, and a massive walk-in closet. Step outside to enjoy a generously sized covered patio, perfect for hosting outdoor gatherings or relaxing in comfort!
$565,900
200 Crump Circle Red Oak, TX 75154
- Type:
- Single Family
- Sq.Ft.:
- 2,318
- Status:
- Active
- Beds:
- 3
- Lot size:
- 5.32 Acres
- Year built:
- 2004
- Baths:
- 2.00
- MLS#:
- 20753389
- Subdivision:
- Crump Circle
ADDITIONAL INFORMATION
WOW! NO HOA!! Custom built home on 5.3 acres - with a pool! This property is a perfect balance of mature trees and cleared pasture area. Discover your dream retreat in this well maintained and freshly painted home that features a brick exterior with elegant stone accents, combining traditional charm with modern functionality. Open floor plan with 12 foot tall ceilings, beautiful crown moulding, and a 252 sf sunroom! The backyard features a pool, complete with a spacious deck, perfect for summer fun and outdoor barbecues. The property also includes a chicken coop for hobby farming or fresh eggs, adding to the rural charm. Additionally, there is a generous 20x60 covered storage space, with water and electric, that provides ample room for equipment, vehicles, or hobbies. This custom-built home is a rare find, offering a unique blend of comfort, style, and functional outdoor spaces. Schedule your private tour today!
- Type:
- Single Family
- Sq.Ft.:
- 2,008
- Status:
- Active
- Beds:
- 3
- Lot size:
- 0.17 Acres
- Year built:
- 2022
- Baths:
- 2.00
- MLS#:
- 20750438
- Subdivision:
- Creekbend Add Ph 1
ADDITIONAL INFORMATION
Beautiful, well maintained 3 bedroom, 2 bath single story home in all neutral colors. This custom-built home features a spacious entry-foyer, formal dining or study, open concept living area with vaulted ceilings. Kitchen with a large island and white granite countertops and stainless steel appliances overlooks the dining and living areas. Primary bedroom features an ensuite bath with dual sinks, a spacious shower, and a walk-in closet. Attached side entry style garage. Wood-like ceramic flooring throughout. Covered porch and patio. Foam insulation in the attic for energy efficiency. Smart home features. Red Oak is perfect for a short commute to businesses in Dallas. Survey available. Very motivated sellers.
Open House:
Saturday, 11/16 3:00-5:00PM
- Type:
- Single Family
- Sq.Ft.:
- 1,538
- Status:
- Active
- Beds:
- 3
- Lot size:
- 1.23 Acres
- Year built:
- 1979
- Baths:
- 2.00
- MLS#:
- 20748983
- Subdivision:
- Little Creek
ADDITIONAL INFORMATION
Nestled on a 1.23 acre of land in an established neighborhood, this charming 1979-built home offers great potential for those seeking space and character. Featuring three bedrooms and two full bathrooms, including an en suite, the layout includes both dining and breakfast rooms, providing ample space for family gatherings. The kitchen, with solid wood cabinets, includes a vintage oven and cooktop, and a pantry with pull-out shelving. The property showcases mature trees and a spacious yard. Recent updates include a new roof, December 2020, and new windows, January 2021. While the home requires some cosmetic updates, it's competitively priced. A full-size washer and dryer; wood corner cabinet in den; refrigerator and large grill in the front yard, and backyard shed conveys with the property. This is an estate sale with great value and opportunity for the right buyer. Buyer and buyer's agent to verify schools, utilities, room sizes, lot size, taxes. House being sold AS IS.
- Type:
- Single Family
- Sq.Ft.:
- 3,826
- Status:
- Active
- Beds:
- 5
- Lot size:
- 0.15 Acres
- Year built:
- 2019
- Baths:
- 4.00
- MLS#:
- 20751999
- Subdivision:
- Villagescharlestonph 1
ADDITIONAL INFORMATION
This meticulously maintained, one-owner home in Glenn Heights offers modern luxury and comfortable living. With its stunning curved staircase, two home offices, and a media room, this home is an entertainer's dream. Featuring 5 bedrooms and 3.5 bathrooms, this spacious residence is perfect for growing families or those seeking privacy. The primary suite is a tranquil retreat with bay windows and a soaking tub. Upstairs, you'll find a private wing with two bedrooms and a bathroom, ideal for older children or guests. Enjoy the beauty of Texas evenings on the beautifully tiled and serene patio. Don't miss this opportunity to make this exceptional home yours!
$335,000
132 Mabry Lane Red Oak, TX 75154
- Type:
- Single Family
- Sq.Ft.:
- 1,480
- Status:
- Active
- Beds:
- 3
- Lot size:
- 0.58 Acres
- Year built:
- 1984
- Baths:
- 2.00
- MLS#:
- 20747396
- Subdivision:
- Brookwood Mead
ADDITIONAL INFORMATION
HONEY STOP THE CAR!! Enter into this completely remodeled home through a beautiful and secure steel front door. The delightful 3 bedroom, 2 bath, 2 car garage with a cozy living room, featuring a fireplace with custom built shelfing and additional matching shelves in the hallway. Enter the kitchen that flows into the dining area, while maintaining a sense of privacy. Conveniently located storage closet with loft, is located just outside the dining area. The laundry room includes a very large pantry with wrap around shelfing. Step outside to a peaceful covered back porch. A large beautiful backyard is perfect for relaxation with plenty of room for a pool and outdoor fun. This home has a 40year, hail resistant roof with a radiant barrier. HVAC was updated in 2018, double hung replacement windows throughout, recently updated breaker box, outdoor timed lighting, RV covered parking with 50amp-110 power. Covered boat parking, carport, and outside storage building with loft and storage shelves. Don't miss the opportunity to make this gem your own!!
$389,990
60 Palouse Street Red Oak, TX 75154
- Type:
- Single Family
- Sq.Ft.:
- 2,093
- Status:
- Active
- Beds:
- 4
- Lot size:
- 0.15 Acres
- Year built:
- 2024
- Baths:
- 3.00
- MLS#:
- 20751678
- Subdivision:
- Summerwood Estates
ADDITIONAL INFORMATION
The Sadler plan is as stylish as it is functional. The porch entry and foyer lead back into an airy great room, a dining area, and an open kitchen with a wraparound counter and a center island. The expansive ownerâs suite is adjacent, offering a large walk-in closet and a private bath with dual sinks and a walk-in shower. Two secondary bedrooms and a bath complete the plan. A 2-bay garage is also included. With an inspired lineup of floor plansâboasting contemporary open-concept layouts and desirable included featuresâthis exciting new community offers something for everyone. You'll also love a prime location near shopping, dining and more! Est. January completion!
$384,990
73 Palouse Street Red Oak, TX 75154
- Type:
- Single Family
- Sq.Ft.:
- 2,093
- Status:
- Active
- Beds:
- 4
- Lot size:
- 0.13 Acres
- Year built:
- 2024
- Baths:
- 3.00
- MLS#:
- 20751647
- Subdivision:
- Summerwood Estates
ADDITIONAL INFORMATION
The Sadler plan is as stylish as it is functional. The porch entry and foyer lead back into an airy great room, a dining area, and an open kitchen with a wraparound counter and a center island. The expansive ownerâs suite is adjacent, offering a large walk-in closet and a private bath with dual sinks and a walk-in shower. Two secondary bedrooms and a bath complete the plan. A 2-bay garage is also included. With an inspired lineup of floor plansâboasting contemporary open-concept layouts and desirable included featuresâthis exciting new community offers something for everyone. You'll also love a prime location near shopping, dining and more! Est. January completion!
- Type:
- Single Family
- Sq.Ft.:
- 2,387
- Status:
- Active
- Beds:
- 4
- Lot size:
- 0.15 Acres
- Year built:
- 2024
- Baths:
- 3.00
- MLS#:
- 20751056
- Subdivision:
- Bear Creek
ADDITIONAL INFORMATION
MLS# 20751056 - Built by First Texas Homes - Ready Now! ~ Home for the Holidays! Buyer Incentive! - Up To $25K Closing Cost Assistance for Qualified Buyers on Select Inventory! See Sales Consultant for Details! Step into this stunning 1-story,3 car garage ,contemporary home, featuring elegant double doors, soaring 12ft ceilings, and modern upgrades. With 4 spacious bedrooms and 3 full bathrooms, this home offers both comfort and luxury. The open-concept kitchen is a chefâs dream, complete with a large California island, gleaming granite countertops, and stainless steel appliances. The vinyl flooring throughout makes for easy maintenance. Outside, a vast wrap-around covered patio is perfect for year-round entertaining. Sitting on an 80ft wide lot, this 2,382 sq ft gem is perfect for those looking to enjoy spacious living. Hurry!!
- Type:
- Single Family
- Sq.Ft.:
- 1,826
- Status:
- Active
- Beds:
- 4
- Lot size:
- 0.17 Acres
- Year built:
- 2020
- Baths:
- 2.00
- MLS#:
- 20750270
- Subdivision:
- Stone Creek Ph 3A
ADDITIONAL INFORMATION
Come check out this stunning home nestled in the heart of Glenn Heights. Featuring a gorgeous kitchen island with custom shiplap finishes, spacious living room and plenty of backyard space, this is a home you definitely donât want to miss! At only 4 years old this home features many of the amenities you would expect from a new construction home without the price tag! Sellers will be replacing the carpet in one of the pink rooms. Sellers now offering $500 paint allowance!
$5,832,842
801 E Fm-664 Road Red Oak, TX 75154
- Type:
- Land
- Sq.Ft.:
- n/a
- Status:
- Active
- Beds:
- n/a
- Lot size:
- 45.68 Acres
- Baths:
- MLS#:
- 20748832
- Subdivision:
- Ovilla Oaks
ADDITIONAL INFORMATION
The Cascade Development!!!!! Total land is in 45.642 Acres. 6.089 Acres of Commercial lot divided in 3 separate lots. 39.553 Acres of Single-Family Residential Lots marked in 53 lots with minimum 0.50 Acres in size. Constructions documents are in the final stage of approval from the city. Property has been annex into Red Oak City Limits. Property has been re-plated and will be finalized once permits is issued by city. TXDOT approved plans for new entrances. Oncor has provided preliminary design for transformer location and underground electrical lines. Developer will be responsibly. This is TEA Eb5 Listed property zone so any developers can get the funding through EB5 investments.

The data relating to real estate for sale on this web site comes in part from the Broker Reciprocity Program of the NTREIS Multiple Listing Service. Real estate listings held by brokerage firms other than this broker are marked with the Broker Reciprocity logo and detailed information about them includes the name of the listing brokers. ©2024 North Texas Real Estate Information Systems
Red Oak Real Estate
The median home value in Red Oak, TX is $330,000. This is lower than the county median home value of $338,700. The national median home value is $338,100. The average price of homes sold in Red Oak, TX is $330,000. Approximately 80.98% of Red Oak homes are owned, compared to 13.87% rented, while 5.16% are vacant. Red Oak real estate listings include condos, townhomes, and single family homes for sale. Commercial properties are also available. If you see a property you’re interested in, contact a Red Oak real estate agent to arrange a tour today!
Red Oak, Texas 75154 has a population of 15,741. Red Oak 75154 is more family-centric than the surrounding county with 37.32% of the households containing married families with children. The county average for households married with children is 36.63%.
The median household income in Red Oak, Texas 75154 is $81,202. The median household income for the surrounding county is $85,272 compared to the national median of $69,021. The median age of people living in Red Oak 75154 is 33.2 years.
Red Oak Weather
The average high temperature in July is 94.4 degrees, with an average low temperature in January of 33.7 degrees. The average rainfall is approximately 39.8 inches per year, with 0.2 inches of snow per year.
