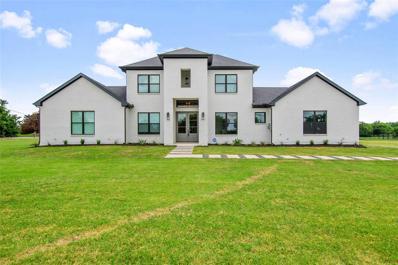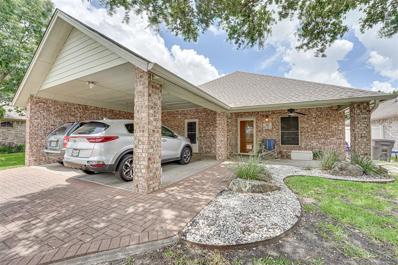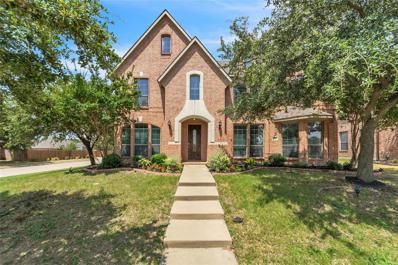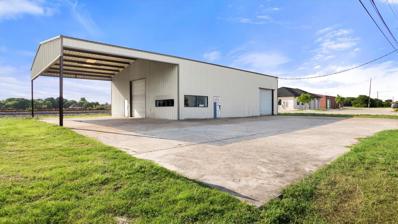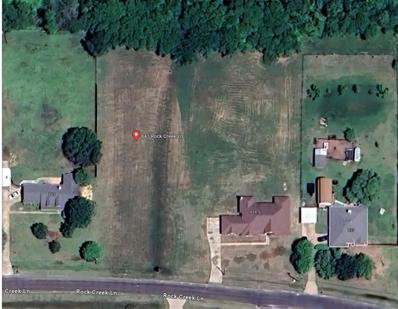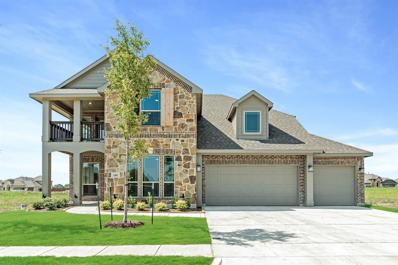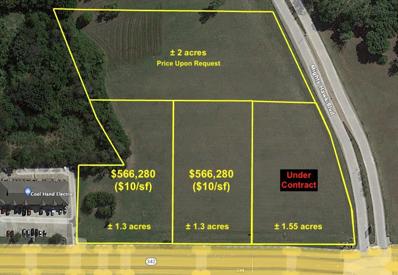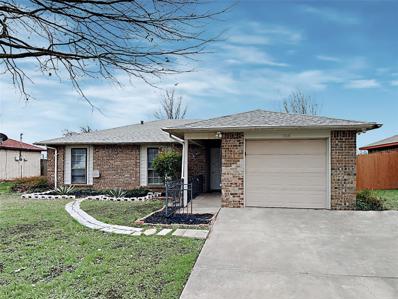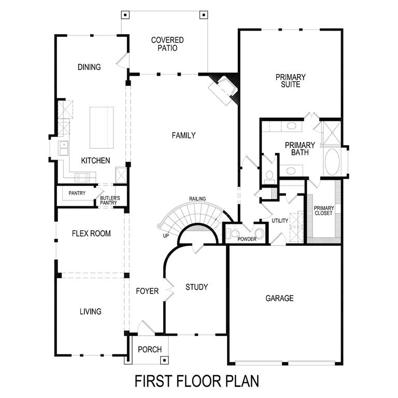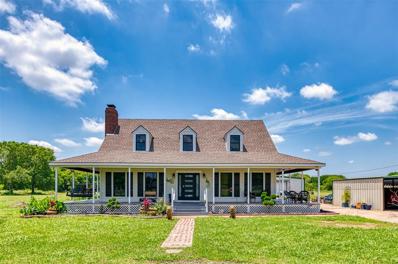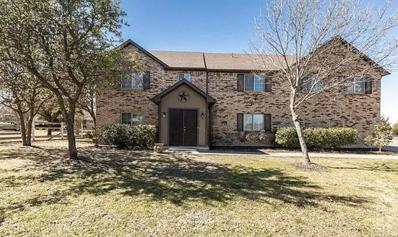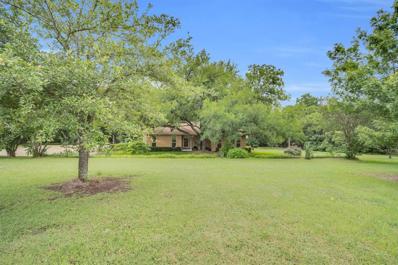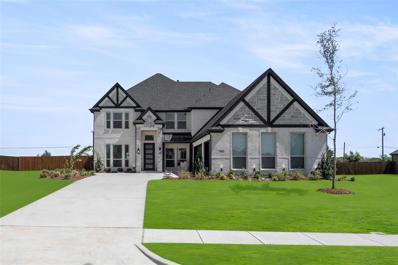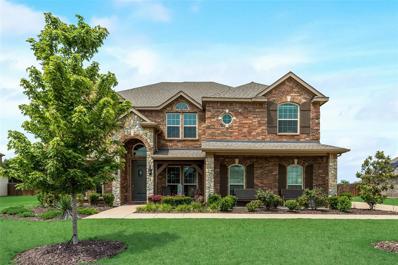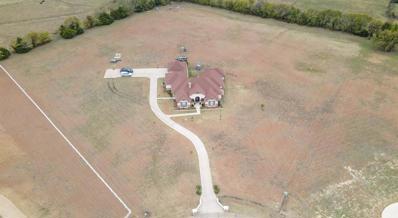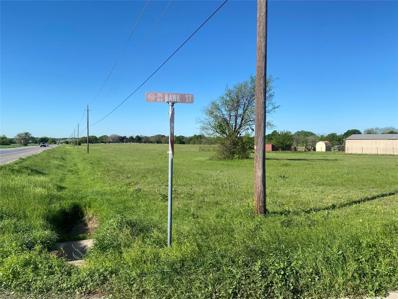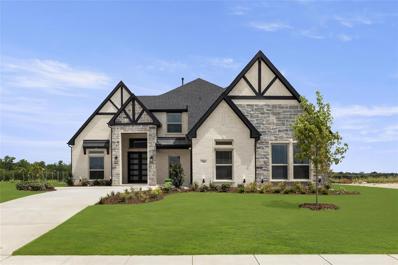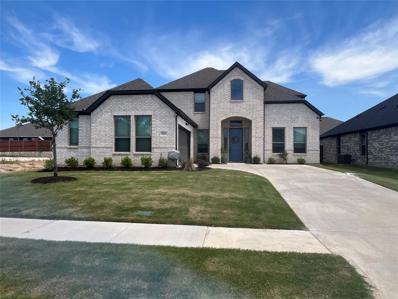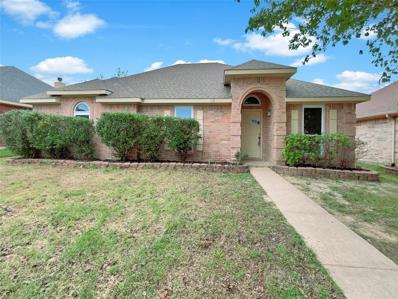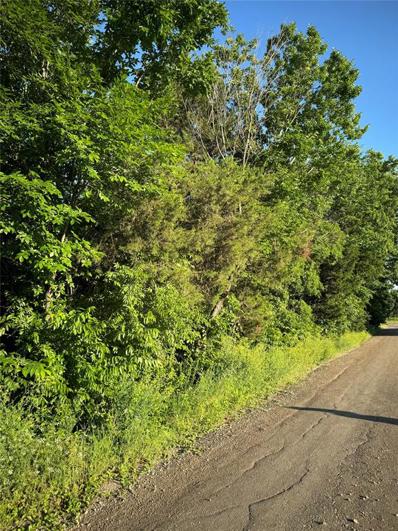Red Oak TX Homes for Rent
- Type:
- Single Family
- Sq.Ft.:
- 2,691
- Status:
- Active
- Beds:
- 4
- Lot size:
- 1.52 Acres
- Year built:
- 2018
- Baths:
- 3.00
- MLS#:
- 20653625
- Subdivision:
- Chapman Ranch Ii
ADDITIONAL INFORMATION
Experience country serenity with city conveniences! Close to nearby Waxahachie shopping & dining. Desirable N-S facing 2-story painted brick home on sprawling 1.5 acre corner lot! Modern architecture with great curb appeal. Elegant foyer with high ceiling welcomes you to this bright and airy well-designed home w-custom finishes & 3-car garage. Neutral paint colors, luxury vinyl plank flooring throughout, spacious formal dining has its own fireplace to set the mood, large living area with electric fireplace across from a gourmet chef's kitchen with quartz counters, custom cabinetry with soft closures, stainless steel appliances and a large island-breakfast bar. An office facing the front yard can double as a guest bedroom, relaxing master suite boasts dual walk-in closets and luxurious bath with new deep soaking tub, dual vanities & separate shower with rainfall shower head. Auxiliary bedrooms on the second floor flanked by a loft or reading area and a private bath with walk-in shower.
- Type:
- Single Family
- Sq.Ft.:
- 1,684
- Status:
- Active
- Beds:
- 2
- Year built:
- 2002
- Baths:
- 2.00
- MLS#:
- 20652490
- Subdivision:
- Pleasant Ridge
ADDITIONAL INFORMATION
Motivated seller. This charming home offers ample living space and a wonderful open layout. Step inside to an open, bright living and kitchen area. The added Sun Domes provide wonderful light to the home. The heart of this home is the open floor plan between the kitchen and living room. You would have no problem with deciding how to design the areas. You also have flexibility in the 2nd bedroom which can be used as an office space. Escape to a private primary bedroom and enjoy the ensuite bathroom and large walk-in closet and huge shower. The patio to the backyard is accessed through the primary bedroom and is a wonderful place to have a morning cup of coffee and other activities. The home was painted in 2022. Major components are less than 2 years old, including HVAC, roof, and water heater. This property also includes a generator, propane tank and fire sprinkler system. The current owner loves sitting on the covered front porch and enjoying the quite community.
$519,999
801 Paisley Lane Red Oak, TX 75154
- Type:
- Single Family
- Sq.Ft.:
- 3,912
- Status:
- Active
- Beds:
- 4
- Lot size:
- 0.19 Acres
- Year built:
- 2006
- Baths:
- 4.00
- MLS#:
- 20651384
- Subdivision:
- Harmony Ph 1
ADDITIONAL INFORMATION
Large corner lot across from a large greenbelt. Enormous house, almost 4,000 sqft. Too many upgrades to mention. Numerous new improvements. Fireplace in the living room as well as in the downstairs master bedroom. Large master walk-in closet and an additional large walk in closet upstairs. Enormous kitchen island bar big enough for the entire family. Large media room with wet bar. Multiple living spaces and large loft flex space upstairs with juliet balcony overlooking the family room. Formal dining room, office, formal living room, large bar with drink fridge, laundry room, expansive backyard patio, wood and tile floors, new gas cook top. 20 mins from downtown Dallas! Just off East I35. Fantastic new scenic neighborhood with community pool, sidewalks, walking paths, fountains and pond. Walking distance to brand new entertainment complex. HOA includes community pool, playground, fishing pond, walking paths, common green spaces, management fees.
- Type:
- Retail
- Sq.Ft.:
- 3,000
- Status:
- Active
- Beds:
- n/a
- Lot size:
- 0.37 Acres
- Year built:
- 1994
- Baths:
- MLS#:
- 20634619
- Subdivision:
- Mc Kinney & Williams
ADDITIONAL INFORMATION
Prime Commercial Property, With A Car Count Of 10,000-20,000 Per Day. Near 400Ac development zone home to Bombardier and Google Data Center. Less Than 1 Mile From All Major Schools And New TSTC Campus And Walmart Retail Center.
- Type:
- Single Family
- Sq.Ft.:
- 2,519
- Status:
- Active
- Beds:
- 4
- Lot size:
- 0.21 Acres
- Year built:
- 2024
- Baths:
- 3.00
- MLS#:
- 20639299
- Subdivision:
- Hampton Park
ADDITIONAL INFORMATION
NEW! NEVER LIVED IN. Move-In Ready TODAY! Situated on an interior lot, this popular Caraway plan from Bloomfield is a meticulously designed single-story home featuring 4 spacious bdrms, 3 baths & 2.5-car garage. Gorgeous kitchen boasts a massive island. Deluxe Kitchen upgrades plus double ovens, 5-burner cooktop and stylish pendant lights overhead. Enhanced finishes add elegance, including wood floors in all common areas except secondary bdrms and a stone-to-ceiling fireplace w gas logs, cedar mantel & raised hearth. Primary Suite has backyard views from the window seat, a giant WIC connected to laundry room, and luxurious ensuite w separate vanities. 2nd guest suite at front adds convenience. The adjacent dining space has a glass door leading to a Covered Patio equipped with a gas stub and the front porch comes fully bricked, further elevating this home. Uplights out front ensure the home stands out even at night. Visit Bloomfield at Hampton Park to learn more about this gem!
- Type:
- Single Family
- Sq.Ft.:
- 3,362
- Status:
- Active
- Beds:
- 5
- Lot size:
- 0.23 Acres
- Year built:
- 2024
- Baths:
- 4.00
- MLS#:
- 20638199
- Subdivision:
- Hampton Park
ADDITIONAL INFORMATION
NEVER LIVED IN NEW HOME! READY for QUICK MOVE IN! Bloomfield's Rose floor plan is exceptional 2-story home featuring 5 bdrms & 4 baths, perfect for modern living. Highlights include welcoming covered porch, bricked front porch, & uplights on front elevation. Spacious family room centers around stunning Stone-to-Ceiling Fireplace w raised hearth, cedar mantel, & gas logs. Deluxe Kitchen boasts custom cabinets, Double Oven, 5-burner cooktop, pendant lights over island, stylish DECO Kitchen Backsplash, & Granite countertops in kitchen & powders. Home also comprises of study, 8' front door, & staircase w horizontal railing. Primary Suite offers ensuite bathroom w garden tub, walk-in closet, & luxurious finishes. Upstairs game room adds additional living space, while Hickory wood flooring adorns common areas & C-tile floors are featured in utility & bathrooms. Situated on desirable corner lot, this home is must-see. Contact Bloomfield or visit our model home in Hampton Park to learn more!
- Type:
- Single Family
- Sq.Ft.:
- 4,352
- Status:
- Active
- Beds:
- 4
- Lot size:
- 0.52 Acres
- Year built:
- 1995
- Baths:
- 5.00
- MLS#:
- 20598284
- Subdivision:
- Ashburne Glen Estate Add Phii
ADDITIONAL INFORMATION
Welcome to your dream oasis nestled on half-an-acre of meticulously landscaped grounds! This property features a split bedroom design for added privacy, a spacious downstairs area perfect for entertaining, and an expansive upstairs game room. The large living and dining spaces flow seamlessly into a large kitchen, making it perfect for gatherings. The master suite offers a tranquil retreat, while additional bedrooms are perfectly situated for comfort. Upstairs, the versatile game room with full bathroom awaits your personal touch. Head to the backyard where a sprawling swimming pool beckons, inviting you to unwind amidst the tranquility of your lush surroundings. Entertain in style under the covered pavilion, complete with an outdoor grill & firepit. Adjacent to the pool area, discover a versatile accessory unit (already equipped with plumbing) & extra parking. There simply isn't enough space to capture everything about this property, so schedule an appointment before it's too late!
- Type:
- Land
- Sq.Ft.:
- n/a
- Status:
- Active
- Beds:
- n/a
- Lot size:
- 1 Acres
- Baths:
- MLS#:
- 20640132
- Subdivision:
- Rock Creek Estates #1
ADDITIONAL INFORMATION
An exceptional residential locality offering a tranquil country-style living experience, ideal for constructing your dream home. This property is uniquely situated outside the jurisdiction of the cities of Red Oak and Ellis County, providing the rare advantage of no zoning restrictions. This allows for unparalleled flexibility in planning and building your residence. Please verify details with the appropriate authorities to ensure compliance and fully understand the opportunities this property presents. Embrace this extraordinary land's serene ambiance and limitless potential, where you can create the perfect haven tailored to your vision. The water is through the Rockett Special Utility District, and the Electricity is through Oncor. There is no sewer line. So, the buyer has to install a septic tank. For all development questions, please get in touch with the Ellis County Development dept.
- Type:
- Single Family
- Sq.Ft.:
- 3,430
- Status:
- Active
- Beds:
- 4
- Lot size:
- 0.21 Acres
- Year built:
- 2024
- Baths:
- 4.00
- MLS#:
- 20638178
- Subdivision:
- Hampton Park
ADDITIONAL INFORMATION
NEW! NEVER LIVED IN! Ready Now! Experience luxury living w Bloomfield's Magnolia II, exquisite & practical 2-story home perfect for modern families. This captivating residence offers 4 bdrms, 3.5 baths, & 3-car garage. Deluxe Kitchen features 5-burner cooktop, Double Ovens, pendant lighting over island, Granite countertops in both Kitchen & Bathrooms, & stylish DECO Kitchen Backsplash. Family Room is centered around stunning Stone-to-Ceiling Fireplace w cedar mantel, raised hearth, & gas logs for added warmth. Home also includes sophisticated Study w Glass French Doors, Formal Dining room, upstairs Game Room, & Media Room. Rich Wood floors grace common areas, while Ceramic Tile adorns Utility & Bathrooms. 2nd floor comes w 2 additional full baths, 1 of which is ensuite. Striking brick & stone façade is enhanced by uplights along front elevation, bricked front porch, impressive 8' front door, Extended Covered Patio w gas stub, & practical Mud Room. Contact Hampton Park today!
- Type:
- Other
- Sq.Ft.:
- n/a
- Status:
- Active
- Beds:
- n/a
- Lot size:
- 1.3 Acres
- Baths:
- MLS#:
- 20638043
- Subdivision:
- R Bell
ADDITIONAL INFORMATION
Prime commercial property ready for development in the booming City of Red Oak. the subject property is currently zoned Commercial 1 with road frontage on State Hwy 342 and the boulevard leading to Red Oak High School. Exact acreage to be determined by a new survey with buyer and seller mutually agreeing on new boundary lines.
- Type:
- Single Family
- Sq.Ft.:
- 1,984
- Status:
- Active
- Beds:
- 3
- Lot size:
- 0.19 Acres
- Year built:
- 1983
- Baths:
- 2.00
- MLS#:
- 20634825
- Subdivision:
- Mesa Ph 02
ADDITIONAL INFORMATION
Welcome to 306 Milas Dr., Glen Heights, TX! This charming single-family home offers 3 bedrooms, including a master suite with an ensuite bathroom and walk-in closet. The open layout flows seamlessly from the spacious living area to the well-appointed kitchen with modern appliances and a breakfast bar. Outside, enjoy the generously sized backyard. Conveniently located near shopping, dining, parks, and schools, with easy access to major highways for commuting. Don't miss out on this opportunity - schedule your showing today!
- Type:
- Single Family
- Sq.Ft.:
- 3,894
- Status:
- Active
- Beds:
- 5
- Lot size:
- 0.21 Acres
- Year built:
- 2024
- Baths:
- 4.00
- MLS#:
- 20634316
- Subdivision:
- The Villages At Charleston
ADDITIONAL INFORMATION
MLS# 20634316 - Built by First Texas Homes - Ready Now! ~ Unleash your inner entertainment in this spacious 5-bedroom 4-bathroom home! The first floor opens to a grand family room ideal for gatherings, seamlessly connecting to a dining area and a dedicated study with a convenient powder room nearby. Whip up culinary delights in this gourmet kitchen, complete with a butler's pantry for extra storage. The primary suite will impress with a roomy walk-in closet, while a covered patio extends your living space outdoors, perfect for relaxing under the stars. Upstairs, a dedicated media room is ideal for family movie nights or game nights with friends. For a touch of elegance, the home boasts extensive trim work and custom architectural details throughout. This smart home comes equipped with one security camera for peace of mind, and don't forget the captivating view that awaits you!
- Type:
- Single Family
- Sq.Ft.:
- 4,315
- Status:
- Active
- Beds:
- 5
- Lot size:
- 0.02 Acres
- Year built:
- 2024
- Baths:
- 4.00
- MLS#:
- 20634313
- Subdivision:
- The Villages At Charleston
ADDITIONAL INFORMATION
MLS# 20634313 - Built by First Texas Homes - Ready Now! ~ Inviting entry with warm wood floors welcomes you home!. This stunning house features a gourmet kitchen with granite countertops, double oven, and a 5-burner cooktop for the chef at heart. Relax in the luxurious master bathroom with a granite countertop and a soaking 6-foot tub. Entertain in style in the media room with a wet bar and surround sound, or unwind in the spacious gameroom. Other highlights include two full baths on the first floor, a 2-car garage, and a tankless water heater for efficient hot water!!
$899,000
113 Cole Road Red Oak, TX 75154
- Type:
- Single Family
- Sq.Ft.:
- 2,858
- Status:
- Active
- Beds:
- 3
- Lot size:
- 12.07 Acres
- Year built:
- 1995
- Baths:
- 3.00
- MLS#:
- 20631109
- Subdivision:
- Price Estates #3
ADDITIONAL INFORMATION
Welcome to your own private oasis just south of DFW! Gorgeous home with gated entrance and all the features you could want. If you want to operate a business from your TWO shops, raise horses, or anything that requires space, this is the place. This peaceful property is complete with a creek, partially wooded area and open grass making it perfect for any type of gathering. Modern custom kitchen, luxurious bathrooms, LVT wood flooring, real oak trim, solid wood doors, and modern security features. Rooms are oversized, and each bedroom is large enough to fit king beds. The game room is massive with lots of room for entertaining, or for setting up a studio or office. The firepit and gazebo with adjustable louvres in the outdoor living area provides year round comfort. The large shop is complete with a 2 post automotive lift and plenty of space. Both shops are equipped with AC units. Covered parking for 8 or more vehicles. Come see why Red Oak is the place for you!
- Type:
- Single Family
- Sq.Ft.:
- 3,706
- Status:
- Active
- Beds:
- 4
- Lot size:
- 1.04 Acres
- Year built:
- 1995
- Baths:
- 4.00
- MLS#:
- 20629451
- Subdivision:
- Rock Creek Estates #3
ADDITIONAL INFORMATION
AS IS, PRICED TO SELL, INVESTOR SPECIAL. Significantly under-appraised value. No blind offers. Please submit offers with proof of funds. A beautiful house with several major updates including recent foundation repair. Country living! Acre lot! Property sold as-is seller will not perform any repairs. Two story brick home needs TLC. The company that owns the house is owned by a licensed real estate agent.
- Type:
- Single Family
- Sq.Ft.:
- 2,624
- Status:
- Active
- Beds:
- 3
- Lot size:
- 1.9 Acres
- Year built:
- 1972
- Baths:
- 3.00
- MLS#:
- 20631594
- Subdivision:
- I Hurst
ADDITIONAL INFORMATION
Enjoy peaceful country living on this AMAZING 1.9 acre creek lot! HIDDEN GEM situated on a GORGEOUS private lot with running creek, mature trees & beautiful scenery. This custom built home offers a versatile floorplan & endless potential to make this YOUR private paradise! Updated island kitchen boasts granite counter tops & modern appliances. Formal living & dining area with updated laminate wood flooring; family room features cobblestone fireplace with inset & overlooks backyard. HUGE bonus room would make a great homeschool class room, music or art studio or 2nd Master! Has full bath & balcony overlooking backyard. Covered patio with seating area, lighting & ceiling fan allows enjoyment for any season. Updates in last 10 yrs: septic, windows, insulation & HVAC system! 2 car garage + additional parking will accommodate trailer, boat, RV-you name it! Just 5 mins from Ovilla Christian School & 15 mins from Life School!
$772,040
350 Penrose Drive Ovilla, TX 75154
- Type:
- Single Family
- Sq.Ft.:
- 3,950
- Status:
- Active
- Beds:
- 5
- Lot size:
- 0.5 Acres
- Year built:
- 2024
- Baths:
- 5.00
- MLS#:
- 20624198
- Subdivision:
- Broadmoor Estates
ADDITIONAL INFORMATION
MLS# 20624198 - Built by First Texas Homes - Ready Now! ~ Unwind in Style and Save!. Buyer Incentive - Get up to $25,000 towards closing costs on this stunning 2-story home! (See a Sales Counselor for details and qualifications). This spacious haven boasts 5 bedrooms & 4 bathrooms - Perfect for families of all sizes! Dedicated entertainment areas: Media room downstairs & game room upstairs. Flexible living space: Study that can convert to a 6th bedroom. Ample parking: 3-car garage. Step inside and discover an inviting covered porch - Welcome guests in style. Dramatic curved staircase with metal railing - Makes a grand entrance. Oversized covered back patio - Ideal for outdoor entertaining. Gourmet kitchen with butler's pantry: Packed with features - built-in stainless steel appliances, double ovens, California island, and luxurious Maestro Quartz countertops. Relax in the standalone tub or enjoy the separate shower. Blinds included.
$699,000
233 Stonegate Way Red Oak, TX 75154
- Type:
- Single Family
- Sq.Ft.:
- 3,911
- Status:
- Active
- Beds:
- 5
- Lot size:
- 0.81 Acres
- Year built:
- 2020
- Baths:
- 4.00
- MLS#:
- 20611943
- Subdivision:
- Cole Manor
ADDITIONAL INFORMATION
Sellers are offering $5000 towards closing cost or rate buy down! Your search is OVER. Dare To Dream! This Custom house is Simply Magnificent. The large OVERSIZE LOT of nearly an acre emphasizes the many options available. Open concept and exquisite lighting throughout brings peace of mind as you enter the beautiful entry door. The Kitchen simply makes a statement of excellence with modern appliances, granite counter tops and a butler pantry. This house is the benchmark for living the Good Life! Media Room, game room for entertainment for everyones enjoyment. This house is IMPECCABLE. The Master bedroom and bathroom brings a positive attitude regardless of your day! Very spacious bedrooms and closet space throughout this 5 Bedroom House. In todays Remote Working lifestyle a Study is very desirable. The porch allows enjoyment to appreciate the outdoor life. The patio is great for cook outs and viewing your massive lot and contemplating the wonderful possibilities.
- Type:
- Single Family
- Sq.Ft.:
- 4,575
- Status:
- Active
- Beds:
- 4
- Lot size:
- 6.17 Acres
- Year built:
- 2017
- Baths:
- 4.00
- MLS#:
- 20622740
- Subdivision:
- Shiloh Downs Ph Iii
ADDITIONAL INFORMATION
Welcome to an exquisite custom estate nestled within the prestigious equestrian enclave of Shiloh Downs, spanning 6.166 acres. This distinguished 4-bed, 3.1-bath residence marries comfort and sophistication, epitomizing refined luxury. Upon entry, you are greeted by hand-scraped hardwood floors and custom tile, leading to generously proportioned rooms, subtle crown molding, arched entryways, and tray ceilings. The kitchen features abundant cabinetry, granite countertops, double wall ovens, stainless steel appliances, and breakfast bar. The primary suite is a sanctuary of tranquility, boasting custom built-in shelving, a spacious ensuite with, split vanities, an oversized walk-in shower, and a meticulously designed walk-in closet. Three additional bedrooms, each with walk-in closets. This home is a testament to the art of luxurious living, where every detail is crafted to offer the ultimate in comfort and sophistication. Welcome Home!
$699,999
12b Hawk Lane Red Oak, TX 75154
- Type:
- Other
- Sq.Ft.:
- n/a
- Status:
- Active
- Beds:
- n/a
- Lot size:
- 1.01 Acres
- Year built:
- 1950
- Baths:
- MLS#:
- 20597143
- Subdivision:
- Red Oak
ADDITIONAL INFORMATION
PRIME COMMERCIAL CORNER 1.0 ACRES with over 215' of State Highway 342 Frontage and 234' of Hawk Ln Frontage. Great Access Through & Around Fast Growing Red Oak, Ellis County TX! Over 8,000 vehicles per day pass this site, currently zoned Commercial with Rockett Water and City Sewer proximate to the site. Ideal location for your Business, great visibility with thriving businesses all around and Red Oak High School just a half-mile north. Existing survey available. Call with more questions...
- Type:
- Single Family
- Sq.Ft.:
- 3,402
- Status:
- Active
- Beds:
- 4
- Lot size:
- 0.5 Acres
- Year built:
- 2024
- Baths:
- 4.00
- MLS#:
- 20621851
- Subdivision:
- Broadmoor Estates
ADDITIONAL INFORMATION
MLS# 20621851 - Built by First Texas Homes - Ready Now! ~ Buyer Incentive - Get up to $20,000 towards closing costs on this stunning 2-story home!. See Sales Consultant for Details. This must-see beauty boasts 4 bedrooms and 3.5 bathrooms, a spacious game room, and media room on the first floor, convenient 3-car garage, plus, enjoy luxurious upgrades such as an elegant curved staircase with metal railing, expansive covered back patio, perfect for entertaining, butler's pantry with built-in stainless steel appliances, double ovens for gourmet cooking, an oversized island in the kitchen for additional prep space, Maestro Quartz countertops throughout the kitchen, upgraded Maestro Marble countertops in the primary bath, relaxing standalone tub in the primary bath, modern linear fireplace in the family room, and window blinds for added convenience. Don't miss out on this incredible opportunity! Contact a Sales Cosultant today for details!!!
- Type:
- Single Family
- Sq.Ft.:
- 3,310
- Status:
- Active
- Beds:
- 4
- Lot size:
- 0.5 Acres
- Year built:
- 2024
- Baths:
- 4.00
- MLS#:
- 20621388
- Subdivision:
- Broadmoor Estates
ADDITIONAL INFORMATION
MLS# 20621388 - Built by First Texas Homes - Ready Now! ~ Own Your Dream Home!. Up to $20,000 Towards Closing Costs for qualified buyers. See Sales Consultant for details. This stunning 2-story home is a must-see. Featuring 4 bedrooms, 3.5 baths, and a 3-car garage, it offers the perfect blend of space and functionality. Unwind and entertain in style with a dedicated media room and game room provide endless entertainment options. Relax on the large covered back patio, perfect for indoor-outdoor living. The Gourmet Kitchen is a chef's dream, featuring a butler's pantry, double stainless steel ovens, and a California island. Sleek Maestro Quartz countertops throughout the kitchen and master bath. Luxurious Touches touches such as a curved staircase with modern metal railing makes a grand entrance. Indulge in the spa-like master bath with a standalone soaking tub. Cozy up by the linear fireplace in the family room. Blinds installed!!
- Type:
- Single Family
- Sq.Ft.:
- 3,015
- Status:
- Active
- Beds:
- 4
- Lot size:
- 0.15 Acres
- Year built:
- 2023
- Baths:
- 4.00
- MLS#:
- 20620032
- Subdivision:
- Creekbend Addn Ph 1
ADDITIONAL INFORMATION
Built by Lillian Custom Homes in May of 2023 ~ Welcome to Creekbend, a brand new community in Red Oak, conveniently located near I35E just south of Dallas! The Barberry plan by Lillian Custom Homes features 4 Bedrooms, 3.5 Bathrooms, Formal dining, Study, & Open Concept living. Completely upgraded interior design! Classic brick elevation, and landscaping package create curb appeal. Kitchen with breakfast bar, 42 inch white cabinets, satin nickel hardware & lighting, plus stainless steel appliances overlooks the casual dining & living room with corner fireplace w tile surround & mantle. Window blinds and extended wood look tile throughout living spaces. Master has ensuite bath w dual sinks, granite counters, extended tiled shower, & walk-in closet. 3 spacious bedrooms, full bath w granite. Smart Home System & Foam Insulation! Each Lillian Custom Home is Energy Efficient.
- Type:
- Single Family
- Sq.Ft.:
- 1,646
- Status:
- Active
- Beds:
- 3
- Lot size:
- 0.15 Acres
- Year built:
- 2003
- Baths:
- 2.00
- MLS#:
- 20618828
- Subdivision:
- Quail Run Estates Ph I
ADDITIONAL INFORMATION
Step into your new haven, boasting a range of welcome amenities. Lose yourself in the warm glow of the inviting fireplace enveloping the main living area. The neutral color paint scheme lends a calming aura throughout, adding to the harmonious charm. Gather around the functional kitchen island, enwrapped in a space perfect for culinary creation and casual conversation. The primary bathroom is attentively designed with double sinks, facilitating easy morning routines. Relaxation awaits you in the separate tub and shower combo set in the primary bathroom, ensuring a tranquil reprieve at day's end. Step outside to be greeted by a splendid patio, harmoniously extending the indoor living space to the outdoors. The fenced-in backyard bestows an added layer of security and privacy, maintaining a serene retreat for your relaxation. Fresh interior paint throughout highlights the pristine condition of this stunning property, while new partial flooring replacement adds to its refreshed, modernize
- Type:
- Land
- Sq.Ft.:
- n/a
- Status:
- Active
- Beds:
- n/a
- Lot size:
- 0.23 Acres
- Baths:
- MLS#:
- 20617552
- Subdivision:
- Lindell Estates
ADDITIONAL INFORMATION
Land for sale in the growing town of Glenn Heights, this property has lots of potential and is a great investment opportunity to buy now and build later, don't miss out! Seller does not have a survey

The data relating to real estate for sale on this web site comes in part from the Broker Reciprocity Program of the NTREIS Multiple Listing Service. Real estate listings held by brokerage firms other than this broker are marked with the Broker Reciprocity logo and detailed information about them includes the name of the listing brokers. ©2024 North Texas Real Estate Information Systems
Red Oak Real Estate
The median home value in Red Oak, TX is $330,000. This is lower than the county median home value of $338,700. The national median home value is $338,100. The average price of homes sold in Red Oak, TX is $330,000. Approximately 80.98% of Red Oak homes are owned, compared to 13.87% rented, while 5.16% are vacant. Red Oak real estate listings include condos, townhomes, and single family homes for sale. Commercial properties are also available. If you see a property you’re interested in, contact a Red Oak real estate agent to arrange a tour today!
Red Oak, Texas 75154 has a population of 15,741. Red Oak 75154 is more family-centric than the surrounding county with 37.32% of the households containing married families with children. The county average for households married with children is 36.63%.
The median household income in Red Oak, Texas 75154 is $81,202. The median household income for the surrounding county is $85,272 compared to the national median of $69,021. The median age of people living in Red Oak 75154 is 33.2 years.
Red Oak Weather
The average high temperature in July is 94.4 degrees, with an average low temperature in January of 33.7 degrees. The average rainfall is approximately 39.8 inches per year, with 0.2 inches of snow per year.
