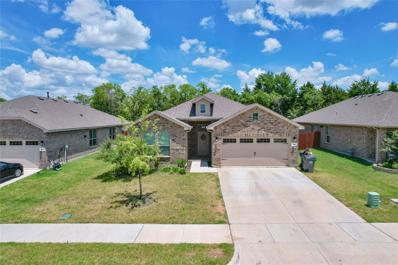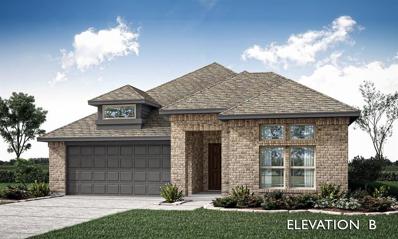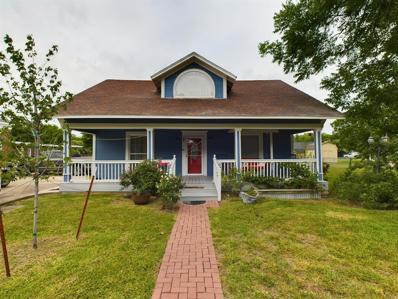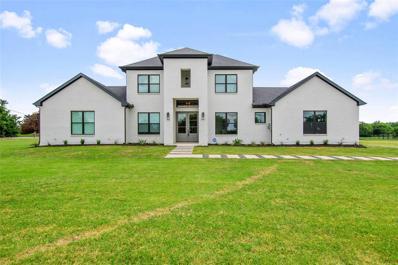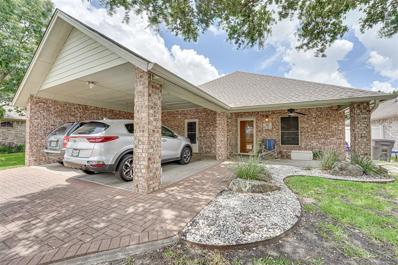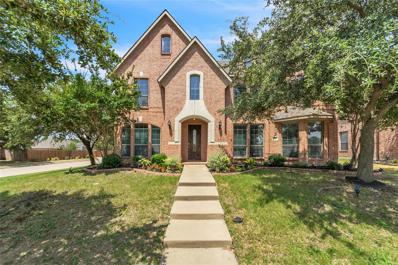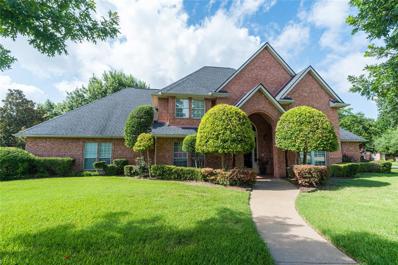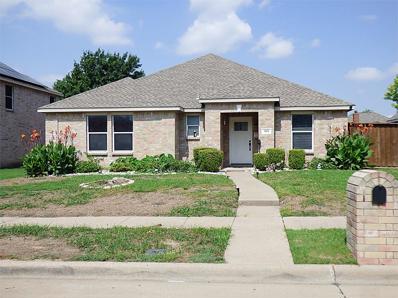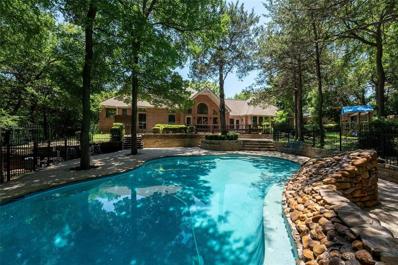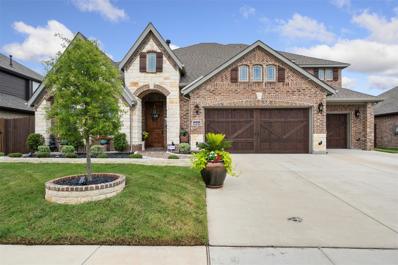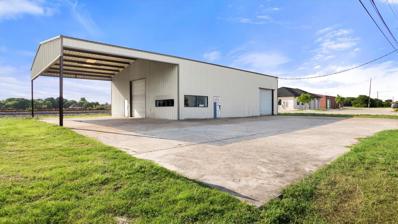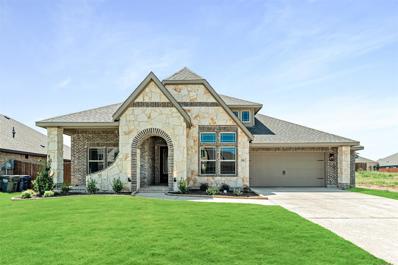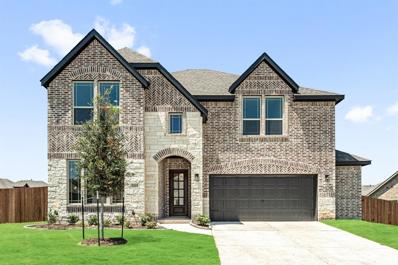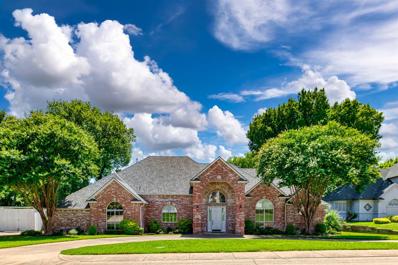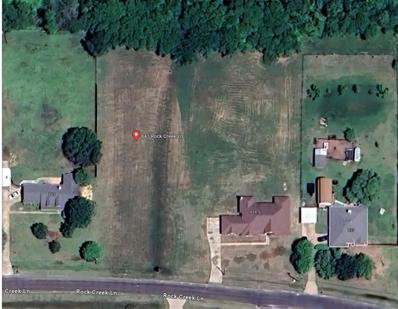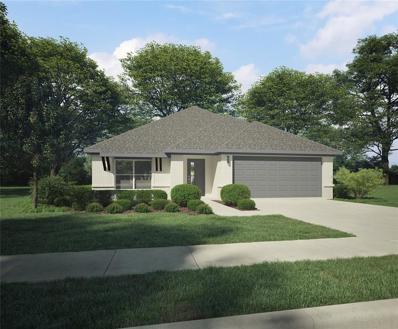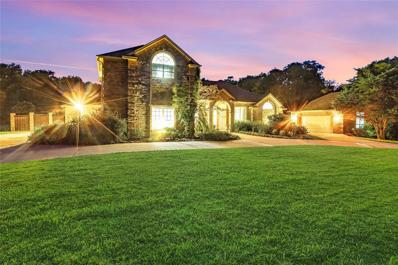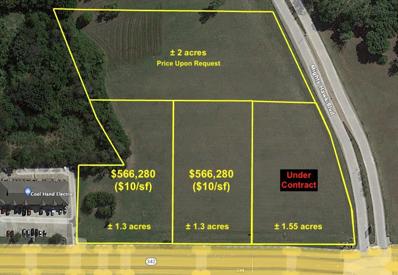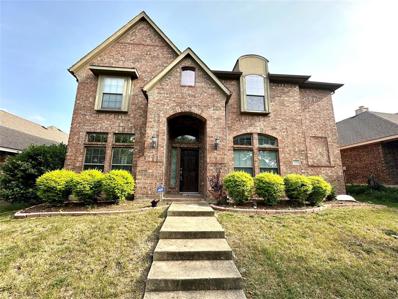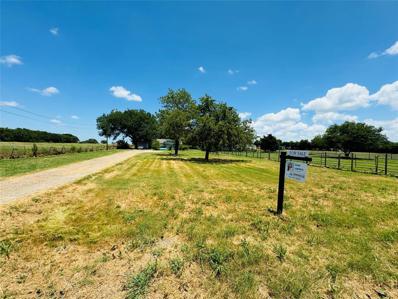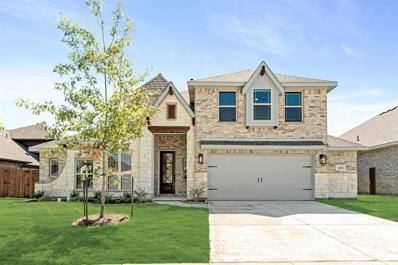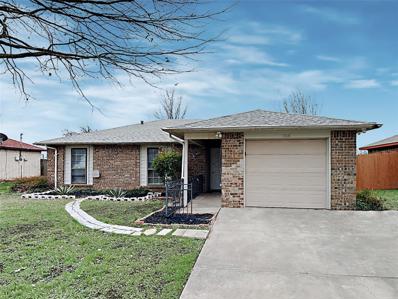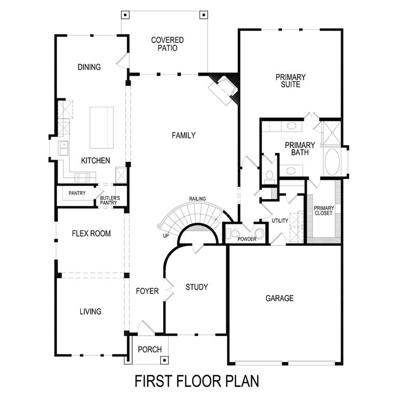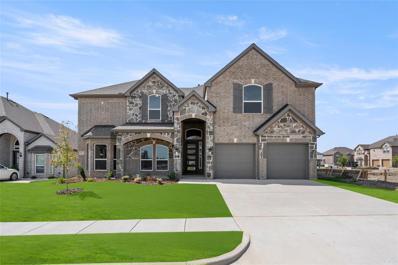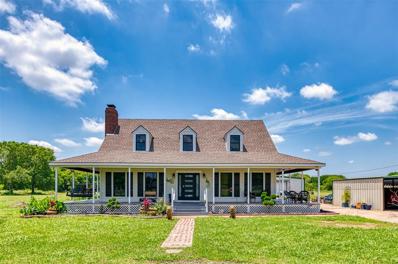Red Oak TX Homes for Rent
- Type:
- Single Family
- Sq.Ft.:
- 1,909
- Status:
- Active
- Beds:
- 4
- Lot size:
- 0.17 Acres
- Year built:
- 2022
- Baths:
- 2.00
- MLS#:
- 20655669
- Subdivision:
- Magnolia Mdws Ph 4
ADDITIONAL INFORMATION
This immaculate 4-bedroom, 2-bathroom home offers the perfect blend of stylish upgrades and comfortable living. Gleaming ceramic wood tile flows throughout, creating a cohesive and contemporary feel. The upgraded kitchen boasts granite countertops, a stunning backsplash, and ample cabinet space, making meal prep a joy. Open-concept living seamlessly connects the kitchen, living, and dining areas, which is ideal for entertaining or family gatherings. The split floor plan provides privacy for everyone. The master suite features a luxurious bathroom with an oversized walk-in shower, dual sinks, and a spacious walk-in closet. But the true gem extends beyond your doorstep! This vibrant community boasts a sports field, playground, full-court basketball court, dog park, and sparkling swimming pool- Walk or bike along scenic trails, perfect for morning jogs or family strolls. This community fosters a sense of belonging and provides endless opportunities for recreation and connection.
- Type:
- Single Family
- Sq.Ft.:
- 2,101
- Status:
- Active
- Beds:
- 3
- Lot size:
- 0.18 Acres
- Year built:
- 2024
- Baths:
- 2.00
- MLS#:
- 20655230
- Subdivision:
- Maplewood
ADDITIONAL INFORMATION
NEW! NEVER LIVED IN. Step into the luxurious embrace of Bloomfield's Jasmine floor plan, a charming single-story boasting 3 bedrooms, 2 bathrooms and 2.5-car garage. Nestled on an oversized, interior lot with a Park View, this home welcomes you with durable Upgraded laminate floors, large windows and a Study with glass French doors. The Deluxe Kitchen features custom cabinetry, gas cooking on built-in SS appliances, spacious Island and Granite countertops that set the stage for culinary adventures. Unwind in the comfort of the Primary Suite, complete with an ensuite bathroom and 2 separate walk-in closets. Other bedrooms situated at front of the home. Convenience meets sophistication with a Mud room for plenty of storage space and a tankless water heater, while the 8' Front Door and lighting system add to the exterior appeal. Other noteworthy features include Window Seats and 10' Ceilings. Visit our model home at Maplewood today to learn about what could be your dream home!
- Type:
- Single Family
- Sq.Ft.:
- 1,860
- Status:
- Active
- Beds:
- 3
- Lot size:
- 0.27 Acres
- Year built:
- 1920
- Baths:
- 3.00
- MLS#:
- 20653763
- Subdivision:
- R Bell
ADDITIONAL INFORMATION
Just in time to celebrate July 4th, here is your 104 yr old early American Farmhouse w large front porch where you can swing & enjoy the outdoors. Huge 2 step deck in back ready to cook BBQ. Owners reserved the charm of the home while replacing floor beams, flooring, stairs, appliances, bathrms & more. The attic was finished out to add 2 bedrms, office & a half-bath. The original bedrms downstairs are currently being used as an office & front dining rm. The 2 bathrms down have been remodeled (some trim still needed) & HUGE shared utility room! The open kitchen boasts extra seating, gas stovetop, decorative window and open pantry. Some windows replaced. Garage added in 2019 & is partially finished out w an office including cabinets, refrigerator, air conditioner, bathrm, extra sink & attic space. Recently painted in Spring 2024, the exterior gleams with fresh vitality. Shed 2021. This street is hidden among towering trees, an old church & is ready for you to own a piece of history!
- Type:
- Single Family
- Sq.Ft.:
- 2,691
- Status:
- Active
- Beds:
- 4
- Lot size:
- 1.52 Acres
- Year built:
- 2018
- Baths:
- 3.00
- MLS#:
- 20653625
- Subdivision:
- Chapman Ranch Ii
ADDITIONAL INFORMATION
Experience country serenity with city conveniences! Close to nearby Waxahachie shopping & dining. Desirable N-S facing 2-story painted brick home on sprawling 1.5 acre corner lot! Modern architecture with great curb appeal. Elegant foyer with high ceiling welcomes you to this bright and airy well-designed home w-custom finishes & 3-car garage. Neutral paint colors, luxury vinyl plank flooring throughout, spacious formal dining has its own fireplace to set the mood, large living area with electric fireplace across from a gourmet chef's kitchen with quartz counters, custom cabinetry with soft closures, stainless steel appliances and a large island-breakfast bar. An office facing the front yard can double as a guest bedroom, relaxing master suite boasts dual walk-in closets and luxurious bath with new deep soaking tub, dual vanities & separate shower with rainfall shower head. Auxiliary bedrooms on the second floor flanked by a loft or reading area and a private bath with walk-in shower.
- Type:
- Single Family
- Sq.Ft.:
- 1,684
- Status:
- Active
- Beds:
- 2
- Year built:
- 2002
- Baths:
- 2.00
- MLS#:
- 20652490
- Subdivision:
- Pleasant Ridge
ADDITIONAL INFORMATION
Motivated seller. This charming home offers ample living space and a wonderful open layout. Step inside to an open, bright living and kitchen area. The added Sun Domes provide wonderful light to the home. The heart of this home is the open floor plan between the kitchen and living room. You would have no problem with deciding how to design the areas. You also have flexibility in the 2nd bedroom which can be used as an office space. Escape to a private primary bedroom and enjoy the ensuite bathroom and large walk-in closet and huge shower. The patio to the backyard is accessed through the primary bedroom and is a wonderful place to have a morning cup of coffee and other activities. The home was painted in 2022. Major components are less than 2 years old, including HVAC, roof, and water heater. This property also includes a generator, propane tank and fire sprinkler system. The current owner loves sitting on the covered front porch and enjoying the quite community.
$524,900
801 Paisley Lane Red Oak, TX 75154
- Type:
- Single Family
- Sq.Ft.:
- 3,912
- Status:
- Active
- Beds:
- 4
- Lot size:
- 0.19 Acres
- Year built:
- 2006
- Baths:
- 4.00
- MLS#:
- 20651384
- Subdivision:
- Harmony Ph 1
ADDITIONAL INFORMATION
Large corner lot across from a large greenbelt. Enormous house, almost 4,000 sqft. Too many upgrades to mention. Numerous new improvements. Fireplace in the living room as well as in the downstairs master bedroom. Large master walk-in closet and an additional large walk in closet upstairs. Enormous kitchen island bar big enough for the entire family. Large media room with wet bar. Multiple living spaces and large loft flex space upstairs with juliet balcony overlooking the family room. Formal dining room, office, formal living room, large bar with drink fridge, laundry room, expansive backyard patio, wood and tile floors, new gas cook top. 20 mins from downtown Dallas! Just off East I35. Fantastic new scenic neighborhood with community pool, sidewalks, walking paths, fountains and pond. Walking distance to brand new entertainment complex. HOA includes community pool, playground, fishing pond, walking paths, common green spaces, management fees.
- Type:
- Single Family
- Sq.Ft.:
- 3,624
- Status:
- Active
- Beds:
- 4
- Lot size:
- 0.56 Acres
- Year built:
- 1996
- Baths:
- 4.00
- MLS#:
- 20641525
- Subdivision:
- Ashburne Glen Estates
ADDITIONAL INFORMATION
Step into this 4-bedroom, 3.5-bathroom residence set on over a half acre lot 25 minutes from Downtown Dallas! A grand staircase sets the tone, leading to the upper level. Formal living and dining rooms feature hardwood floors that extend throughout the home. The heart of this residence is the kitchen, with generous counter space and breakfast nook overlooking the backyard. The family room offers a cozy fireplace and a space for gatherings. The primary suite, located on the main floor, provides a retreat with his and hers closets and beautiful bathroom. Upstairs bedrooms and a bonus room offer comfort and privacy for family or guests. The backyard is enclosed by a brand new 8-foot privacy fence, creating a haven ideal for relaxation and outdoor activities.
- Type:
- Single Family
- Sq.Ft.:
- 2,106
- Status:
- Active
- Beds:
- 3
- Lot size:
- 0.15 Acres
- Year built:
- 2004
- Baths:
- 2.00
- MLS#:
- 20627482
- Subdivision:
- Quail Run Estates Ph I
ADDITIONAL INFORMATION
Welcome to 109 Clover Leaf Lane, a stunning property located in Red Oak, TX. This meticulously designed home offers the perfect combination of comfort and style. With a spacious area of 2,106 square feet, this property provides ample space for all your needs. Featuring 2 living areas, 3 bedrooms, an office, and 2 bathrooms, this home is ideal for families of all sizes. The bedrooms are generously sized, providing a peaceful haven for relaxation. The bathrooms are well-appointed and spacious. Built in 2004, 109 Clover Leaf Lane has been well-maintained and is ready for its new owner. The property boasts a beautiful exterior, adding to its charm and curb appeal. Priced at $330,000.00, with a $13,000 concession for repairs, this property presents an incredible opportunity to own a piece of the renowned Red Oak community. Don't miss out on this amazing home - contact BrokerBay to schedule a private showing. Experience the joys of homeownership at 109 Clover Leaf Lane.
$624,900
102 Ridge Way Gap Ovilla, TX 75154
- Type:
- Single Family
- Sq.Ft.:
- 2,518
- Status:
- Active
- Beds:
- 4
- Lot size:
- 1.01 Acres
- Year built:
- 1991
- Baths:
- 3.00
- MLS#:
- 20645313
- Subdivision:
- Ovilla Oaks #2
ADDITIONAL INFORMATION
Ready for you to call home! Nestled in the established Ovilla Oaks neighborhood, this home boasts 4 bedrooms and 3 full baths, perfectly accommodating your family's needs. The versatile 4th bedroom can serve as an office or in-law suite. Natural light illuminates the spacious living room, with a second living space off the kitchen and a formal dining area, offering endless possibilities. Situated on a beautifully landscaped 1-acre corner lot, enjoy serene views and mature trees providing natural shade and privacy. The backyard oasis includes a large patio deck, heated pool, and playground, ideal for year-round relaxation and entertainment. This property has been meticulously maintained with updated pool equipment, water heaters, and more.
- Type:
- Single Family
- Sq.Ft.:
- 4,065
- Status:
- Active
- Beds:
- 5
- Lot size:
- 0.18 Acres
- Year built:
- 2022
- Baths:
- 5.00
- MLS#:
- 20642000
- Subdivision:
- Maplewood Ph 2A
ADDITIONAL INFORMATION
A MUST SEE!!SPECIAL FEATURES:3-CAR GARAGE WITH CEDAR DOORS,WATER PURIFICATION SYSTEM,EXTENDED ENCLOSED PATIO This gorgeous,maintained home is the top of the line!This property offers the perfect blend of tranquility and convenience.Enjoy the benefits of a peaceful neighborhood with easy access to essential amenities and services.Step into luxury with this upgraded elevation home boasting with a distinctive rotunda entry that sets the tone for elegance within.This open floor plan seamlessly connects all living spaces including spacious bedrooms,making this home perfect for both intimate gatherings and large-scale entertainment.A stand out feature is the deluxe kitchen,complete with a large island and breakfast area, perfect for culinary or casual dining.The upstairs leads to a fun game and media room that friends and family will surely enjoy!The highlighted feature is the extended overhead patio enclosed with solar and motorized screens!This stunning home is waiting for you!
- Type:
- Retail
- Sq.Ft.:
- 3,000
- Status:
- Active
- Beds:
- n/a
- Lot size:
- 0.37 Acres
- Year built:
- 1994
- Baths:
- MLS#:
- 20634619
- Subdivision:
- Mc Kinney & Williams
ADDITIONAL INFORMATION
Prime Commercial Property, With A Car Count Of 10,000-20,000 Per Day. Near 400Ac development zone home to Bombardier and Google Data Center. Less Than 1 Mile From All Major Schools And New TSTC Campus And Walmart Retail Center.
- Type:
- Single Family
- Sq.Ft.:
- 2,519
- Status:
- Active
- Beds:
- 4
- Lot size:
- 0.21 Acres
- Year built:
- 2024
- Baths:
- 3.00
- MLS#:
- 20639299
- Subdivision:
- Hampton Park
ADDITIONAL INFORMATION
NEW! NEVER LIVED IN. Move-In Ready TODAY! Situated on an interior lot, this popular Caraway plan from Bloomfield is a meticulously designed single-story home featuring 4 spacious bdrms, 3 baths & 2.5-car garage. Gorgeous kitchen boasts a massive island. Deluxe Kitchen upgrades plus double ovens, 5-burner cooktop and stylish pendant lights overhead. Enhanced finishes add elegance, including wood floors in all common areas except secondary bdrms and a stone-to-ceiling fireplace w gas logs, cedar mantel & raised hearth. Primary Suite has backyard views from the window seat, a giant WIC connected to laundry room, and luxurious ensuite w separate vanities. 2nd guest suite at front adds convenience. The adjacent dining space has a glass door leading to a Covered Patio equipped with a gas stub and the front porch comes fully bricked, further elevating this home. Uplights out front ensure the home stands out even at night. Visit Bloomfield at Hampton Park to learn more about this gem!
- Type:
- Single Family
- Sq.Ft.:
- 3,362
- Status:
- Active
- Beds:
- 5
- Lot size:
- 0.23 Acres
- Year built:
- 2024
- Baths:
- 4.00
- MLS#:
- 20638199
- Subdivision:
- Hampton Park
ADDITIONAL INFORMATION
NEVER LIVED IN NEW HOME! READY for QUICK MOVE IN! Bloomfield's Rose floor plan is exceptional 2-story home featuring 5 bdrms & 4 baths, perfect for modern living. Highlights include welcoming covered porch, bricked front porch, & uplights on front elevation. Spacious family room centers around stunning Stone-to-Ceiling Fireplace w raised hearth, cedar mantel, & gas logs. Deluxe Kitchen boasts custom cabinets, Double Oven, 5-burner cooktop, pendant lights over island, stylish DECO Kitchen Backsplash, & Granite countertops in kitchen & powders. Home also comprises of study, 8' front door, & staircase w horizontal railing. Primary Suite offers ensuite bathroom w garden tub, walk-in closet, & luxurious finishes. Upstairs game room adds additional living space, while Hickory wood flooring adorns common areas & C-tile floors are featured in utility & bathrooms. Situated on desirable corner lot, this home is must-see. Contact Bloomfield or visit our model home in Hampton Park to learn more!
- Type:
- Single Family
- Sq.Ft.:
- 4,352
- Status:
- Active
- Beds:
- 4
- Lot size:
- 0.52 Acres
- Year built:
- 1995
- Baths:
- 5.00
- MLS#:
- 20598284
- Subdivision:
- Ashburne Glen Estate Add Phii
ADDITIONAL INFORMATION
Welcome to your dream oasis nestled on half-an-acre of meticulously landscaped grounds! This property features a split bedroom design for added privacy, a spacious downstairs area perfect for entertaining, and an expansive upstairs game room. The large living and dining spaces flow seamlessly into a large kitchen, making it perfect for gatherings. The master suite offers a tranquil retreat, while additional bedrooms are perfectly situated for comfort. Upstairs, the versatile game room with full bathroom awaits your personal touch. Head to the backyard where a sprawling swimming pool beckons, inviting you to unwind amidst the tranquility of your lush surroundings. Entertain in style under the covered pavilion, complete with an outdoor grill & firepit. Adjacent to the pool area, discover a versatile accessory unit (already equipped with plumbing) & extra parking. There simply isn't enough space to capture everything about this property, so schedule an appointment before it's too late!
- Type:
- Land
- Sq.Ft.:
- n/a
- Status:
- Active
- Beds:
- n/a
- Lot size:
- 1 Acres
- Baths:
- MLS#:
- 20640132
- Subdivision:
- Rock Creek Estates #1
ADDITIONAL INFORMATION
An exceptional residential locality offering a tranquil country-style living experience, ideal for constructing your dream home. This property is uniquely situated outside the jurisdiction of the cities of Red Oak and Ellis County, providing the rare advantage of no zoning restrictions. This allows for unparalleled flexibility in planning and building your residence. Please verify details with the appropriate authorities to ensure compliance and fully understand the opportunities this property presents. Embrace this extraordinary land's serene ambiance and limitless potential, where you can create the perfect haven tailored to your vision. The water is through the Rockett Special Utility District, and the Electricity is through Oncor. There is no sewer line. So, the buyer has to install a septic tank. For all development questions, please get in touch with the Ellis County Development dept.
- Type:
- Single Family
- Sq.Ft.:
- 2,185
- Status:
- Active
- Beds:
- 4
- Lot size:
- 0.15 Acres
- Year built:
- 2024
- Baths:
- 3.00
- MLS#:
- 20638759
- Subdivision:
- Oakmont Park
ADDITIONAL INFORMATION
MLS# 20638759 - Built by Trophy Signature Homes - Ready Now! ~ Perfect proportions and an abundance of well-placed features make the Oscar a blockbuster design you'll love coming home to. Say hello to the sun as it streams through oversized windows in your primary suite. Just around the corner is your home office, an inviting space that encourages creativity and offers an escape to the back patio or the ultra-modern kitchen when it's time for a break. Life is centered in the great room with a cozy family room, chic dining area and an ultra-modern kitchen. Three additional bedrooms located near the front of the house are private, quiet and serene.
- Type:
- Single Family
- Sq.Ft.:
- 3,919
- Status:
- Active
- Beds:
- 5
- Lot size:
- 1 Acres
- Year built:
- 1998
- Baths:
- 5.00
- MLS#:
- 20634712
- Subdivision:
- Glen Eagles Estates Ph I
ADDITIONAL INFORMATION
Come See This Sun Shaded Sanctuary on 1AC in Gated Glen Eagles Estate w3919sf of 5BdRm 4.5Ba wCircle Drive w3 Attached & 2 Detached Garages. There's Split BdRms wPrivate Owner's Hall to Primary Suite, Ensuite and Massive Walk-In Closet, wHome Ofc & 2nd BdRm. An Island Kitchen wSolid Wood Custom Cabs, Granite, Walk-In Pantry wBar Seating, Spacious Breakfast Nook, a Large Family Gathering Den & Laundry wCabs, Sink & Folding Station and BdRms #3 & #4 wJack-n-Jill #3 Ba...ALL on 1st Flr! Media Rm, 5th BdRm & 4th Full Ba on 2nd Flr. Entertain Everybody in this Backyard Resort wCovered Outdoor Kitchen & a Curry Pool wJetted Hot Tub, New Tiled Slide wRock Grotto Water Fall. Completely Landscaped wNatives and Ample Shade in the Back & Side Yards. Surrounded for Privacy by an 8â Brick Columned, Stained Wood & Wrought Iron Fence. This Amazing Property is All Electric w3 AC Units (2 less than 2 y.o.) w3 HWHtrs (all less than 10 y.o.) .aaannd it's in Midlo ISD!
- Type:
- Other
- Sq.Ft.:
- n/a
- Status:
- Active
- Beds:
- n/a
- Lot size:
- 1.3 Acres
- Baths:
- MLS#:
- 20638043
- Subdivision:
- R Bell
ADDITIONAL INFORMATION
Prime commercial property ready for development in the booming City of Red Oak. the subject property is currently zoned Commercial 1 with road frontage on State Hwy 342 and the boulevard leading to Red Oak High School. Exact acreage to be determined by a new survey with buyer and seller mutually agreeing on new boundary lines.
$460,000
309 Village Drive Red Oak, TX 75154
- Type:
- Single Family
- Sq.Ft.:
- 3,041
- Status:
- Active
- Beds:
- 4
- Lot size:
- 0.13 Acres
- Year built:
- 2006
- Baths:
- 4.00
- MLS#:
- 20637917
- Subdivision:
- Harmony Ph 1
ADDITIONAL INFORMATION
Welcome to the Red Oak Harmony Ph 1 Subdivision, where this beutiful open floor plan is waiting for you! With a total of 3,041 square feet of living space, this residence comprises 4 bedrooms and 3.5 bathrooms with 3 Living Rooms and 2 Dining Rooms. The primary and secondary chambers on the main floor provide both functionality and lavishness. A floor plan that is both open and spacious, seamlessly connecting the living area, dining space, and gourmet kitchen with granite countertops and a breakfast bar, as well as a study and second bathroom. The primary bedroom on the first floor is equipped with an ensuite bathroom that includes dual vanities and a walk-in wardrobe. Two additional chambers and a spacious game room are located on the upper level, offering an infinite number of opportunities for relaxation or entertainment. Step outside to the private backyard and covered veranda, which offers a tranquil outdoor oasis for your enjoyment. Come and see this impressive open floor plan.
$348,000
410 Pritchett Road Red Oak, TX 75154
- Type:
- Single Family
- Sq.Ft.:
- 1,435
- Status:
- Active
- Beds:
- 3
- Lot size:
- 3 Acres
- Year built:
- 1977
- Baths:
- 2.00
- MLS#:
- 20637796
- Subdivision:
- A Younger Wm McGill
ADDITIONAL INFORMATION
Welcome to this charming 3 acres of unrestricted land! This property provides plenty of room for your dreams to take root. The 3-bedroom, 2-bathroom house, built in 1977, offers 1,435 square feet of cozy living space. This livable space comes with a new HVAC system, ensuring your comfort year-round. It has a septic system, city water, and all necessary utilities ready to go. This is an excellent opportunity for anyone looking to invest in a spacious, versatile property. We've received offer(s). Submit your today!
- Type:
- Single Family
- Sq.Ft.:
- 3,291
- Status:
- Active
- Beds:
- 4
- Lot size:
- 0.18 Acres
- Year built:
- 2024
- Baths:
- 3.00
- MLS#:
- 20635138
- Subdivision:
- Maplewood
ADDITIONAL INFORMATION
NEW! NEVER LIVED IN. Bloomfield's Carolina IV plan READY NOW! Holds 4 bdrms, 3 baths, Study, open Family & Kitchen, Game Room, Media Room, and an inviting Formal Dining Room. Imagine evenings by the stone-to-ceiling fireplace in the Family Room or on the Extended Covered Patio, with a view of the large, fenced backyard. Located near the community gym & clubhouse. Laminate Wood floors grace the common areas, as well as upgraded cabinets throughout. Gas cooking on built-in SS appliances in the Deluxe Kitchen, and there's so much storage! Boundless Primary Suite over 300 SF! Has both a shower with seat & soaking tub. 2 secondary bdrms on the other side of the home share a full bath. Upstairs find a versatile Game Room, 5.1 Dolby surround sound prewired Media Room, and the final bdrm. Extra space at the 2.5-car garage, custom 8' front door; and fresh landscaping with sprinkler system elevates the already distinct architectural curb appeal. Call Bloomfield at Maplewood today.
- Type:
- Single Family
- Sq.Ft.:
- 1,984
- Status:
- Active
- Beds:
- 3
- Lot size:
- 0.19 Acres
- Year built:
- 1983
- Baths:
- 2.00
- MLS#:
- 20634825
- Subdivision:
- Mesa Ph 02
ADDITIONAL INFORMATION
Welcome to 306 Milas Dr., Glen Heights, TX! This charming single-family home offers 3 bedrooms, including a master suite with an ensuite bathroom and walk-in closet. The open layout flows seamlessly from the spacious living area to the well-appointed kitchen with modern appliances and a breakfast bar. Outside, enjoy the generously sized backyard. Conveniently located near shopping, dining, parks, and schools, with easy access to major highways for commuting. Don't miss out on this opportunity - schedule your showing today!
- Type:
- Single Family
- Sq.Ft.:
- 3,894
- Status:
- Active
- Beds:
- 5
- Lot size:
- 0.21 Acres
- Year built:
- 2024
- Baths:
- 4.00
- MLS#:
- 20634316
- Subdivision:
- The Villages At Charleston
ADDITIONAL INFORMATION
MLS# 20634316 - Built by First Texas Homes - Ready Now! ~ Unleash your inner entertainment in this spacious 5-bedroom 4-bathroom home! The first floor opens to a grand family room ideal for gatherings, seamlessly connecting to a dining area and a dedicated study with a convenient powder room nearby. Whip up culinary delights in this gourmet kitchen, complete with a butler's pantry for extra storage. The primary suite will impress with a roomy walk-in closet, while a covered patio extends your living space outdoors, perfect for relaxing under the stars. Upstairs, a dedicated media room is ideal for family movie nights or game nights with friends. For a touch of elegance, the home boasts extensive trim work and custom architectural details throughout. This smart home comes equipped with one security camera for peace of mind, and don't forget the captivating view that awaits you!
- Type:
- Single Family
- Sq.Ft.:
- 4,315
- Status:
- Active
- Beds:
- 5
- Lot size:
- 0.02 Acres
- Year built:
- 2024
- Baths:
- 4.00
- MLS#:
- 20634313
- Subdivision:
- The Villages At Charleston
ADDITIONAL INFORMATION
MLS# 20634313 - Built by First Texas Homes - Ready Now! ~ Inviting entry with warm wood floors welcomes you home!. This stunning house features a gourmet kitchen with granite countertops, double oven, and a 5-burner cooktop for the chef at heart. Relax in the luxurious master bathroom with a granite countertop and a soaking 6-foot tub. Entertain in style in the media room with a wet bar and surround sound, or unwind in the spacious gameroom. Other highlights include two full baths on the first floor, a 2-car garage, and a tankless water heater for efficient hot water!!
$899,000
113 Cole Road Red Oak, TX 75154
- Type:
- Single Family
- Sq.Ft.:
- 2,858
- Status:
- Active
- Beds:
- 3
- Lot size:
- 12.07 Acres
- Year built:
- 1995
- Baths:
- 3.00
- MLS#:
- 20631109
- Subdivision:
- Price Estates #3
ADDITIONAL INFORMATION
Welcome to your own private oasis just south of DFW! Gorgeous home with gated entrance and all the features you could want. If you want to operate a business from your TWO shops, raise horses, or anything that requires space, this is the place. This peaceful property is complete with a creek, partially wooded area and open grass making it perfect for any type of gathering. Modern custom kitchen, luxurious bathrooms, LVT wood flooring, real oak trim, solid wood doors, and modern security features. Rooms are oversized, and each bedroom is large enough to fit king beds. The game room is massive with lots of room for entertaining, or for setting up a studio or office. The firepit and gazebo with adjustable louvres in the outdoor living area provides year round comfort. The large shop is complete with a 2 post automotive lift and plenty of space. Both shops are equipped with AC units. Covered parking for 8 or more vehicles. Come see why Red Oak is the place for you!

The data relating to real estate for sale on this web site comes in part from the Broker Reciprocity Program of the NTREIS Multiple Listing Service. Real estate listings held by brokerage firms other than this broker are marked with the Broker Reciprocity logo and detailed information about them includes the name of the listing brokers. ©2024 North Texas Real Estate Information Systems
Red Oak Real Estate
The median home value in Red Oak, TX is $190,900. This is lower than the county median home value of $215,400. The national median home value is $219,700. The average price of homes sold in Red Oak, TX is $190,900. Approximately 65.31% of Red Oak homes are owned, compared to 27.97% rented, while 6.72% are vacant. Red Oak real estate listings include condos, townhomes, and single family homes for sale. Commercial properties are also available. If you see a property you’re interested in, contact a Red Oak real estate agent to arrange a tour today!
Red Oak, Texas 75154 has a population of 12,257. Red Oak 75154 is more family-centric than the surrounding county with 38.61% of the households containing married families with children. The county average for households married with children is 38.39%.
The median household income in Red Oak, Texas 75154 is $60,836. The median household income for the surrounding county is $67,371 compared to the national median of $57,652. The median age of people living in Red Oak 75154 is 33 years.
Red Oak Weather
The average high temperature in July is 93.9 degrees, with an average low temperature in January of 33.8 degrees. The average rainfall is approximately 39.5 inches per year, with 0 inches of snow per year.
