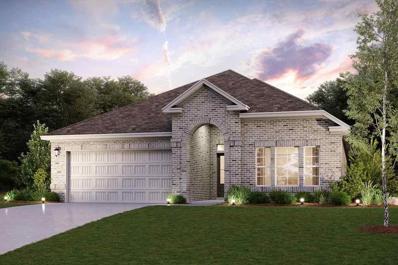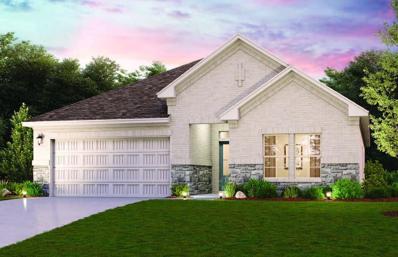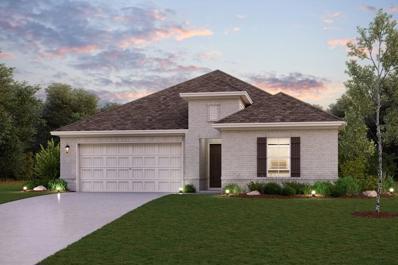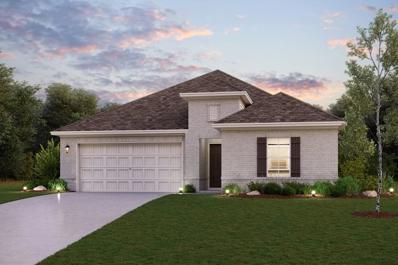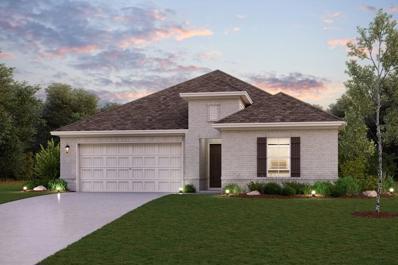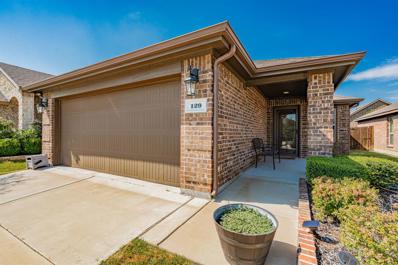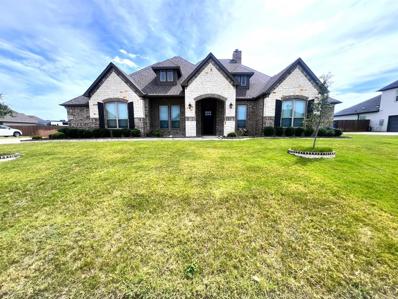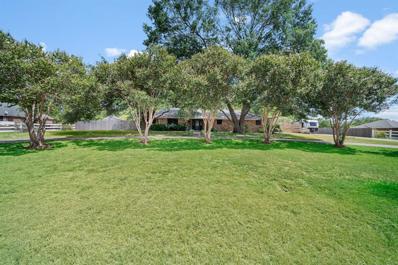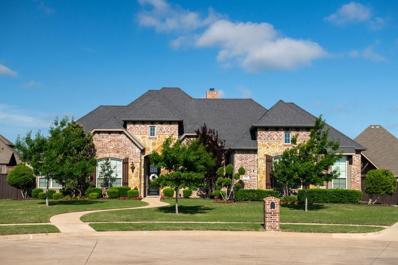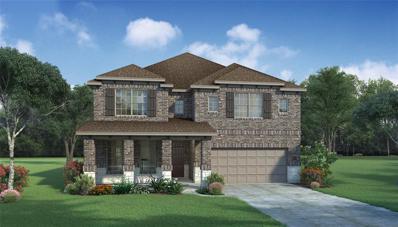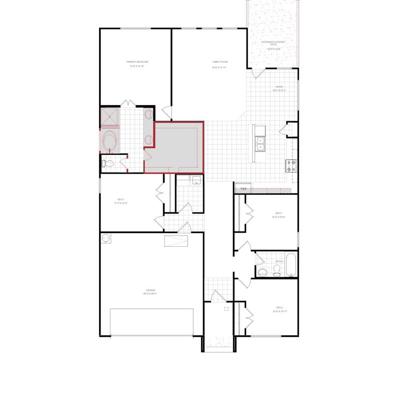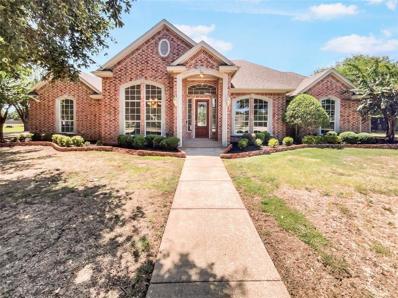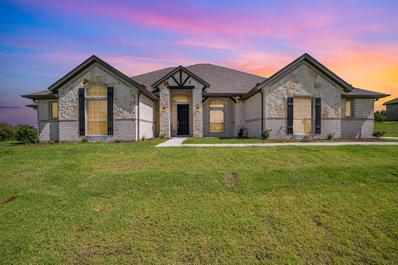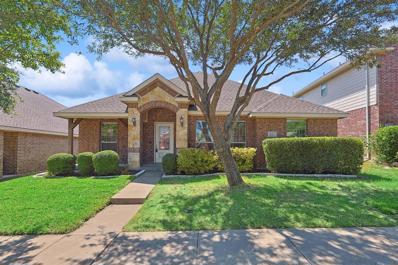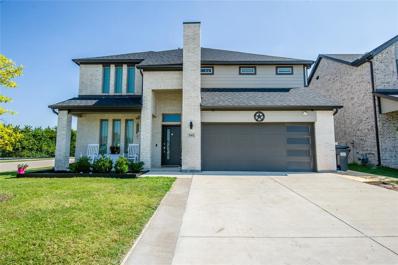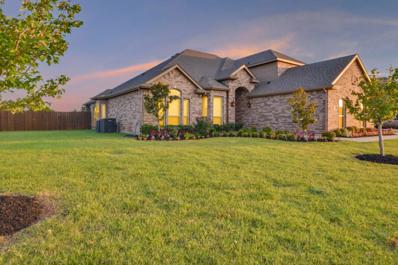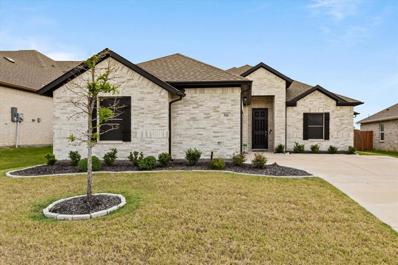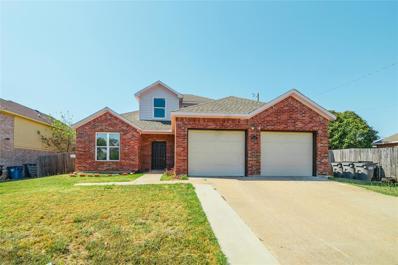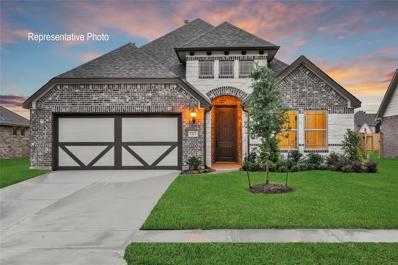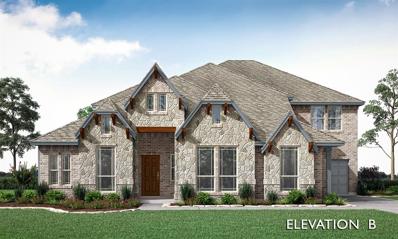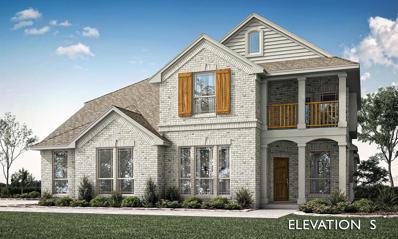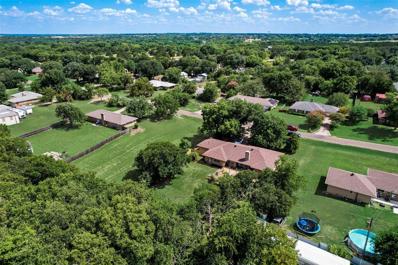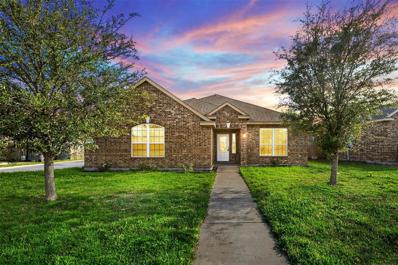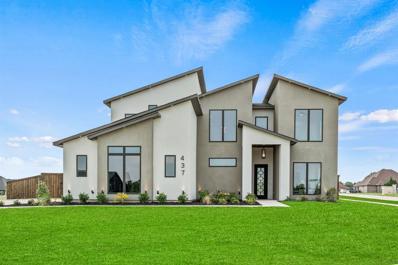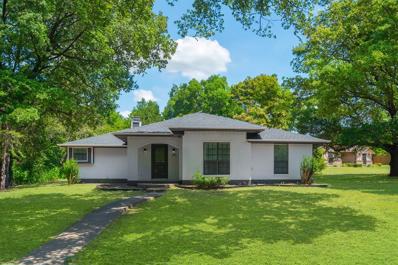Red Oak TX Homes for Rent
$379,990
88 Palouse Street Red Oak, TX 75154
- Type:
- Single Family
- Sq.Ft.:
- 2,093
- Status:
- Active
- Beds:
- 4
- Lot size:
- 0.13 Acres
- Year built:
- 2024
- Baths:
- 3.00
- MLS#:
- 20710954
- Subdivision:
- Summerwood Estates
ADDITIONAL INFORMATION
The Sadler plan is as stylish as it is functional. The porch entry and foyer lead back into an airy great room, a dining area, and an open kitchen with a wraparound counter and a center island. The expansive ownerâs suite is adjacent, offering a large walk-in closet and a private bath with dual sinks and a walk-in shower. Two secondary bedrooms and a bath complete the plan. A 2-bay garage is also included. With an inspired lineup of floor plansâboasting contemporary open-concept layouts and desirable included featuresâthis exciting new community offers something for everyone. You'll also love a prime location near shopping, dining and more! Est. November completion!
$386,990
97 Palouse Street Red Oak, TX 75154
- Type:
- Single Family
- Sq.Ft.:
- 2,093
- Status:
- Active
- Beds:
- 4
- Lot size:
- 0.14 Acres
- Year built:
- 2024
- Baths:
- 3.00
- MLS#:
- 20710939
- Subdivision:
- Summerwood Estates
ADDITIONAL INFORMATION
The Sadler plan is as stylish as it is functional. The porch entry and foyer lead back into an airy great room, a dining area, and an open kitchen with a wraparound counter and a center island. The expansive ownerâs suite is adjacent, offering a large walk-in closet and a private bath with dual sinks and a walk-in shower. Two secondary bedrooms and a bath complete the plan. A 2-bay garage is also included. With an inspired lineup of floor plansâboasting contemporary open-concept layouts and desirable included featuresâthis exciting new community offers something for everyone. You'll also love a prime location near shopping, dining and more! Est. November completion!
$359,990
65 Palouse Street Red Oak, TX 75154
- Type:
- Single Family
- Sq.Ft.:
- 1,827
- Status:
- Active
- Beds:
- 3
- Lot size:
- 0.13 Acres
- Year built:
- 2024
- Baths:
- 2.00
- MLS#:
- 20710905
- Subdivision:
- Summerwood Estates
ADDITIONAL INFORMATION
The expansive Christopher floor plan centers around an open great room, steps away from a dining area and a kitchen with a center island and a walk-in pantry. The spacious ownerâs suite is adjacent, boasting a walk-in closet and a private bath with dual vanities and a walk-in shower. Two secondary bedrooms share an additional bath. Youâll also find a mud room and a centrally located laundry in this plan. With an inspired lineup of floor plansâboasting contemporary open-concept layouts and desirable included featuresâthis exciting new community offers something for everyone. You'll also love a prime location near shopping, dining and more! Est. December completion!
$355,490
85 Palouse Street Red Oak, TX 75154
- Type:
- Single Family
- Sq.Ft.:
- 1,827
- Status:
- Active
- Beds:
- 3
- Lot size:
- 0.13 Acres
- Year built:
- 2024
- Baths:
- 2.00
- MLS#:
- 20710880
- Subdivision:
- Summerwood Estates
ADDITIONAL INFORMATION
The expansive Christopher floor plan centers around an open great room, steps away from a dining area and a kitchen with a center island and a walk-in pantry. The spacious ownerâs suite is adjacent, boasting a walk-in closet and a private bath with dual vanities and a walk-in shower. Two secondary bedrooms share an additional bath. Youâll also find a mud room and a centrally located laundry in this plan. With an inspired lineup of floor plansâboasting contemporary open-concept layouts and desirable included featuresâthis exciting new community offers something for everyone. You'll also love a prime location near shopping, dining and more! Est. December completion!
$349,990
93 Palouse Street Red Oak, TX 75154
- Type:
- Single Family
- Sq.Ft.:
- 1,827
- Status:
- Active
- Beds:
- 3
- Lot size:
- 0.13 Acres
- Year built:
- 2024
- Baths:
- 2.00
- MLS#:
- 20710867
- Subdivision:
- Summerwood Estates
ADDITIONAL INFORMATION
The expansive Christopher floor plan centers around an open great room, steps away from a dining area and a kitchen with a center island and a walk-in pantry. The spacious ownerâs suite is adjacent, boasting a walk-in closet and a private bath with dual vanities and a walk-in shower. Two secondary bedrooms share an additional bath. Youâll also find a mud room and a centrally located laundry in this plan. With an inspired lineup of floor plansâboasting contemporary open-concept layouts and desirable included featuresâthis exciting new community offers something for everyone. You'll also love a prime location near shopping, dining and more! Est. November completion!
$285,000
129 Morgan Drive Red Oak, TX 75154
- Type:
- Single Family
- Sq.Ft.:
- 1,258
- Status:
- Active
- Beds:
- 3
- Lot size:
- 0.1 Acres
- Year built:
- 2019
- Baths:
- 2.00
- MLS#:
- 20710109
- Subdivision:
- Cove At Hickory Creek
ADDITIONAL INFORMATION
**Could This Be Your New Home?** Welcome to this charming home in a GATED COMMUNITY, perfectly situated just minutes from the interstate, shopping, and a variety of eateriesâmaking both your commute and daily errands a breeze! This lovingly maintained residence has only had one owner, ensuring it's been well cared for! Nestled in a friendly neighborhood, the property offers not just a house, but a community. The HOA features a vibrant community feel where neighbors come together for fun activities and events monthlyâperfect for making new memories. Donât miss out on this rare opportunity to make this beautiful house your new home! HOA Includes Maintenance of your front yard. ***Age Restricted Community***
$610,000
7030 Cherry Court Ovilla, TX 75154
- Type:
- Single Family
- Sq.Ft.:
- 2,834
- Status:
- Active
- Beds:
- 4
- Lot size:
- 0.35 Acres
- Year built:
- 2019
- Baths:
- 3.00
- MLS#:
- 20707515
- Subdivision:
- Bryson Manor Ph 2
ADDITIONAL INFORMATION
Gorgeous home has all the amenities!! Spacious kitchen has beautiful features, including double oven and built in microwave, large kitchen island with granite countertops and tall ceilings. Home features upgraded light fixtures and fans that give the home a country yet modern vibe. Driveway is expanded for additional parking for the 3 car garage with a finished floor. Media room comes with large screen and projector. Primary bedroom is large and the bath has a large walk-in closet connected to the laundry room. Entry way and laundry feature ship lap finish. Outdoor covered patio includes a large stone fireplace and plenty of space for outdoor entertaining just in time for fall! Home was recently purchased by a couple planning to move from out of state but they received news of an unexpected health emergency that has changed their plans.
- Type:
- Single Family
- Sq.Ft.:
- 2,480
- Status:
- Active
- Beds:
- 3
- Lot size:
- 0.99 Acres
- Year built:
- 1980
- Baths:
- 3.00
- MLS#:
- 20704220
- Subdivision:
- Little Creek
ADDITIONAL INFORMATION
SELLER WILL PAY $5,000 TOWARDS THE BUYERS CLOSING COSTS OR REDUCE OFF THE PRICE OR USE FOR A REFRESH ON PAINT COLOR & LENDER OFFERING $4200 CREDIT WHEN USING SELLERS PREFERRRED LENDER. Ask agent Craig for details! Looking for Serene COUNTRY LIVING on almost an ACRE yet minutes to modern City conveniences? You just found it! Great ENTERTAINERS HOME both in & out*Enjoy the Texas Sunsets or Cup of Coffee in the comfort of your own SUNROOM! Hang out in the backyard at the firepit with friends and family under the SHADED yard FULL OF MATURE TREES while relaxing in the HOT TUB*PERFECT LOCATION with Easy access to HWY 35*EXTRA PARKING for your RV or BOAT!*OPEN FLOOR PLAN with LARGE LIVING space with a FIREPLACE & BEAUTIFUL WOOD BEAMS*SPACIOUS ISLAND KITCHEN with TONS OF COUNTER AND CABINET SPACE, QUARTZ COUNTERTOPS, CUSTOM BACKSPLASH!*Large Master Bedroom with Ensuite Bath*Two secondary bedrooms, one includes a built in desk, perfect for working from home! COME SEE TODAY & SUBMIT YOUR OFFER!
$644,900
504 Savannah Drive Ovilla, TX 75154
- Type:
- Single Family
- Sq.Ft.:
- 3,336
- Status:
- Active
- Beds:
- 3
- Lot size:
- 0.4 Acres
- Year built:
- 2015
- Baths:
- 4.00
- MLS#:
- 20709164
- Subdivision:
- Ovilla Parc- Rev
ADDITIONAL INFORMATION
Welcome to this charming pocket neighborhood in Ovilla, where this beautifully customized John Houston home awaits. Lovingly maintained by the original owners, the home features coffered ceilings, rich wood beams, and grand 8-foot doors that exude warmth and elegance. With 2 spacious secondary bedrooms, 3.5 baths, and a versatile study that could easily become a fourth bedroom, the layout is both functional and inviting. Enjoy movie nights in the upstairs media room, complete with a wet bar and all included media equipment. Zoned surround sound throughout the home, including the garage and back patio, lets you enjoy music wherever you are. Retreat to the luxurious primary suite, where a cozy fireplace creates the perfect escape. Step outside to an outdoor kitchen and large private backyard with plenty of room for an inground pool. While pictures offer a glimpse, they canât capture the true essence of this inviting haven. Come see for yourself - fall in love with all it has to offer!
- Type:
- Single Family
- Sq.Ft.:
- 3,688
- Status:
- Active
- Beds:
- 5
- Lot size:
- 0.14 Acres
- Year built:
- 2024
- Baths:
- 4.00
- MLS#:
- 20709441
- Subdivision:
- The Oaks
ADDITIONAL INFORMATION
MLS# 20709441 - Built by HistoryMaker Homes - November completion! ~ Sit out on the front porch and talk to your neighbors as they walk by...or enjoy your privacy in the covered back patio. The media room is the perfect place for a movie night. Have everyone over for Sunday or Holiday dinners with a microwave that is also an air fryer and convection oven! Do not wait to see this home!
- Type:
- Single Family
- Sq.Ft.:
- 1,979
- Status:
- Active
- Beds:
- 4
- Lot size:
- 0.14 Acres
- Year built:
- 2024
- Baths:
- 2.00
- MLS#:
- 20709324
- Subdivision:
- The Oaks
ADDITIONAL INFORMATION
MLS# 20709324 - Built by HistoryMaker Homes - December completion! ~ Sit out on your extended covered patio and sip your coffee or tea to start your morning. You will fall in love with the size of the primary closet...who says you have too many clothes?! When you get home, prepare dinner on the built in gas cooktop and relax in the evening in by soaking in your garden tub!
- Type:
- Single Family
- Sq.Ft.:
- 2,578
- Status:
- Active
- Beds:
- 4
- Lot size:
- 1 Acres
- Year built:
- 2000
- Baths:
- 3.00
- MLS#:
- 20707967
- Subdivision:
- Glen Eagles Estates Ph 2
ADDITIONAL INFORMATION
Welcome to your dream home! This property features a cozy fireplace, ideal for chilly nights. The neutral paint colors fit any décor, and the kitchen comes with stainless steel appliances, a kitchen island, and a stylish backsplash. The primary bathroom includes double sinks and a separate tub and shower for ultimate relaxation. Enjoy outdoor living with a private in-ground pool and a covered patio, perfect for entertaining. The fully fenced backyard ensures privacy. This home truly has it all!
$589,990
730 Serenity Lane Red Oak, TX 75154
- Type:
- Single Family
- Sq.Ft.:
- 3,104
- Status:
- Active
- Beds:
- 4
- Lot size:
- 0.68 Acres
- Year built:
- 2023
- Baths:
- 3.00
- MLS#:
- 20707720
- Subdivision:
- Crystal Lake Estates
ADDITIONAL INFORMATION
Seller offering up to 20k allowance, ask salesperson for details. Beautiful new home, with 4 Bedrooms, 3 Full Bathrooms, Formal Dining, Home Office to get your work done, Huge Kitchen to prepare everything, with Island, Custom Cabinets, and Backsplash, Stainless Built in Appliances, Open to the Family Room with the Roaring Fire in the Wood Burning Fireplace. Then Spend time in The Game Room watching the Big Game or Playing Games with The Family. Primary Bedroom with Huge Walk in Closet, Bath with Garden Tub and Separate Shower. Covered Patio for Grilling, overlooking the Expansive Back Yard. Buyer to verity all information including but not limited to square footage, room dimensions, schools, HOA etc.
- Type:
- Single Family
- Sq.Ft.:
- 2,232
- Status:
- Active
- Beds:
- 4
- Lot size:
- 0.13 Acres
- Year built:
- 2009
- Baths:
- 3.00
- MLS#:
- 20698719
- Subdivision:
- Harmony Ph 1
ADDITIONAL INFORMATION
New paint throughout! Open floor plan connects the living room, kitchen, and dining space. Updated luxury vinyl plank flooring. Kitchen offers abundant storage, granite counters, & a raised bar for extra seating. Also a butler's pantry with extra cabinets, counter space, and a spacious pantry. The dining area features a cozy window seat w tons of natural light. Versatile front room can be a formal living, dining, or study. The split bedroom layout includes a spacious master suite with an en-suite bathroom w a walk-in shower, garden tub, dual sinks, and a large walk-in closet, & 2 guest bedrooms share a hallway bath. Upstairs, a large flex room w half bath offers the flexibility to be a second living area, game room, office, or 4th bedroom. The rear-entry 2 car garage, covered back patio and sprinkler system surrounding the home add to its features. Newer roof, flooring, AC, & water heater. HOA amenities incl a community pool, greenbelt, jogging & bike paths, a lake, park, & playground.
$457,000
643 Hazeltine Road Red Oak, TX 75154
- Type:
- Single Family
- Sq.Ft.:
- 3,272
- Status:
- Active
- Beds:
- 5
- Lot size:
- 0.19 Acres
- Year built:
- 2021
- Baths:
- 4.00
- MLS#:
- 20699911
- Subdivision:
- Oakmont Park Sub Ph 1
ADDITIONAL INFORMATION
Welcome to 643 Hazeltine Road, where spaciousness meets style! This 5 bed and 4 bath haven boasts a generous 3272 square feet of living space, making it the perfect canvas for your family's dreams. As you step inside, you'll be greeted by high ceilings and engineered hardwood floors that exude an air of elegance. The main floor primary suite features a luxurious ensuite with separate tub, double sink bathroom, and a walk-in closet that will make your mornings a breeze. The home office provides the ideal space for productivity, while the open floor plan keeps the home inviting. The corner lot ensures privacy, while the fence and security system offer peace of mind. After a long day, unwind in the soaking tub and relish the comfort of the carpet floors underfoot. Nestled in a fantastic location, this home is great for a family seeking both comfort and style. Don't miss the chance to make 643 Hazeltine Road your new haven! Assumable FHA for qualifying
- Type:
- Single Family
- Sq.Ft.:
- 3,316
- Status:
- Active
- Beds:
- 4
- Lot size:
- 0.81 Acres
- Year built:
- 2020
- Baths:
- 4.00
- MLS#:
- 20707454
- Subdivision:
- Cole Manor
ADDITIONAL INFORMATION
WOW! This home has it all! This home is complete with everything including land. There is enough space in this backyard to add your dream pool or whatever your heart desires. Make yourself a home cooked meal in this nice open kitchen complete with stainless steel appliances and granite countertops. You can choose to eat in the breakfast nook or enjoy mealtime with the family in the formal dining space. Enjoy a quiet evening of relaxing in the family room or read a great book while sitting cozy by the floor to ceiling stoned fireplace. Find yourself relaxing in the large garden tub in the private master located away from the other bedrooms. As you make your way up the curved wrought iron stairs, you'll enter into a large game room adjoined to a media room and a fourth bedroom and bathroom. This home has so much to offer, it should be yours, schedule your tour today! Get in on a rate as low as 5.99%!!!! Sellers are offering $5000 towards closing cost along with the rate buy down!!!!
- Type:
- Single Family
- Sq.Ft.:
- 2,008
- Status:
- Active
- Beds:
- 3
- Lot size:
- 0.17 Acres
- Year built:
- 2022
- Baths:
- 2.00
- MLS#:
- 20706127
- Subdivision:
- Creekbend Add Ph 1
ADDITIONAL INFORMATION
Welcome to Creekbend community in Red Oak. Single story, home is located conveniently near I35 and is 18 miles south from Downtown Dallas. This custom built home is the Loire plan by Lilian Custom Homes features, spacious entry foyer, 3 bedrooms, 2 bathrooms, formal dining OR study, open concept living with vaulted ceilings. Side entry style garage, is attached. Kitchen with large island, white granite, white cabinets, matte faucet and stainless steel appliances overlooks casual dine and living areas. Main bedroom at rear features an ensuite bath with dual sinks, spacious shower and walk in closet. Wood like ceramic flooring throughout. Covered porch and patio, and sprinkler system for the spacious yard. Foam insulation in the attic, and window cover shades for energy efficiency. Home is in proximity to B&B Red Oak 12, and area shopping, restaurants, Bear Creek Nature Park, Reindeer Manor Park. Almost like NEW, ready for you to come take a look and call this lovely place, Home!
- Type:
- Single Family
- Sq.Ft.:
- 2,674
- Status:
- Active
- Beds:
- 4
- Lot size:
- 0.22 Acres
- Year built:
- 2017
- Baths:
- 3.00
- MLS#:
- 20707232
- Subdivision:
- Mesa Ph 05 Sec 02
ADDITIONAL INFORMATION
Well-maintained two-story home in a quite well-established community. Over-sized master with bay window sitting area, garden tub with separated shower. Double sink with granite counter top. Kitchen featured with SS appliances, double sink with 3cm Granite Counter top. Bay window breakfast area. 2 inch blinds, ceiling fans throughout. Fresh paint. new floor. Best Value, Hard to Find.
$419,990
1332 Beaumont Lane Red Oak, TX 75154
- Type:
- Single Family
- Sq.Ft.:
- 2,206
- Status:
- Active
- Beds:
- 5
- Lot size:
- 0.14 Acres
- Year built:
- 2023
- Baths:
- 3.00
- MLS#:
- 20638782
- Subdivision:
- The Oaks
ADDITIONAL INFORMATION
Beautiful New Construction Single-Story Brightland Home! The Award-Winning Juniper floor plan offers 2,168 sq ft of living space. Youâll notice the the kitchen features a walk-in pantry and an island overlooking the dining area, great room and covered patio. The spacious ownerâs suite is sure to be your private oasis - from the soaking tub and separate shower in the bath to the large walk-in closet! The remaining four bedrooms provide their own private retreats with each in their own designated area. This community will boast amenities to encourage togetherness and well-being, including a spacious playground, tranquil park, hike and bike trails, and a sparkling pool. Round up the family and take a short drive to Bear Creek Park, which features hiking trails, fishing piers-ponds, eight pavilions, a climbing rock, and acres of trees and walking paths.
- Type:
- Single Family
- Sq.Ft.:
- 4,040
- Status:
- Active
- Beds:
- 5
- Lot size:
- 0.75 Acres
- Year built:
- 2024
- Baths:
- 5.00
- MLS#:
- 20707169
- Subdivision:
- Crystal Lake Estates
ADDITIONAL INFORMATION
NEVER LIVED IN! New Construction - Ready Dec 2024! Bloomfield's Premier Primrose VI plan showcases Bloomfield's finest, featuring versatile layout w multiple bdrms both upstairs & downstairs, set on oversized interior lot w stunning brick & stone facade. Exterior boasts cedar garage doors & 3-car garage, while inside, Family Room opens to Deluxe Kitchen equipped w double ovens, 5-burner cooktop, Quartz countertops, & abundant Wood flooring. 18' vaulted ceiling enhances space, anchored by Stacked Stone-to-Ceiling Fireplace. 1st floor includes luxurious Primary Suite, 2 additional bdrms, & Study w Glass French doors. Upstairs, you'll find Game Room w Tech Center, Media Room, & 2 more suites. Other highlights include Mudroom off garage, Utility sink in Laundry, & Extended Covered Patio for outdoor living. Full landscaping, uplights, & custom 8' front door complete this thoughtfully designed home. Learn more by calling or visiting Bloomfield at Crystal Lake Estates in Red Oak today.
- Type:
- Single Family
- Sq.Ft.:
- 3,430
- Status:
- Active
- Beds:
- 4
- Lot size:
- 0.74 Acres
- Year built:
- 2024
- Baths:
- 4.00
- MLS#:
- 20707110
- Subdivision:
- Crystal Lake Estates
ADDITIONAL INFORMATION
NEVER LIVED IN! New Construction - Ready Dec 2024! Bloomfield's Magnolia II, side-entry 2-story home on 3-quarters acre lot, features White Brick, cedar garage doors, & 8' front door. Homeâs design includes 3-car side entry garage & front elevation featuring 2nd-story balcony. Inside, open floor plan is ideal for both family living & entertaining, highlighted by abundant Wood flooring & stacked Stone-to-Ceiling Fireplace anchoring family room & breakfast nook. Deluxe Kitchen, enhanced w double ovens, 5-burner cooktop, custom cabinets, & Quartz countertops, is chef's dream. Primary Suite offers tranquil retreat w garden tub, separate shower, dual vanities, & spacious WIC. Upstairs, 2nd-floor balcony extends living space, while Guest bedroom w ensuite bath provides comfort & privacy. Outdoors, Extended Covered Back Patio offers perfect setting for relaxation, all complemented by uplights that enhance homeâs sophisticated exterior. Visit Bloomfield at Crystal Lake Estates to learn more!
- Type:
- Single Family
- Sq.Ft.:
- 2,500
- Status:
- Active
- Beds:
- 4
- Lot size:
- 0.9 Acres
- Year built:
- 1979
- Baths:
- 3.00
- MLS#:
- 20705776
- Subdivision:
- Southridge Estate
ADDITIONAL INFORMATION
New Price! No HOA! NO City Taxes! 2nd Primary bedroom with handicapped bathroom plus huge living area suitable for parent or teenager. Home has been freshly painted and recent laminate flooring installed. Updated light fixtures throughout. Oversized kitchen has new smooth top stove, plenty of cabinets, Lots of counter space and breakfast bar. Great breakfast area overlooking backyard. Large living area with wood burning fireplace and vaulted ceilings. Hall bathroom has handicapped accessible shower. This property includes vacant lot next to property. Ready to move in
- Type:
- Single Family
- Sq.Ft.:
- 2,273
- Status:
- Active
- Beds:
- 4
- Lot size:
- 0.22 Acres
- Year built:
- 2015
- Baths:
- 2.00
- MLS#:
- 20705672
- Subdivision:
- Meadow Spgs
ADDITIONAL INFORMATION
This updated house boasts 4 bedrooms and 2 bathrooms with a large, open floorplan! Upon entering, you are greeted by the dining room to your right and immediately notice the abundant natural light that fills the space. The kitchen was recently updated with granite countertops and freshly painted dark walnut-colored cabinetry. The kitchen and living room combination is sizeable enough to host large gatherings, making it perfect for entertaining. The master bedroom is the highlight of this home, featuring generous spaces, his-and-hers closets, and a clean, well-organized layout. Newly installed wooden flooring is present in all bedrooms, adding a touch of timeless sophistication. The backyard is incredibly spacious and offers great potential for customization! This quiet neighborhood is nestled in a growing area of Glenn Heightsâmake this property yours!!!
$769,000
437 Whispering Way Red Oak, TX 75154
- Type:
- Single Family
- Sq.Ft.:
- 3,443
- Status:
- Active
- Beds:
- 4
- Lot size:
- 0.79 Acres
- Year built:
- 2023
- Baths:
- 4.00
- MLS#:
- 20704695
- Subdivision:
- Hidden Creek Ph Iii
ADDITIONAL INFORMATION
Come on home to 437 Whispering Way where you can have both modern design and peaceful living! Sited on a massive, corner lot, the home oozes with subtle sophistication with large windows and soaring ceilings to white oak hardwoods, custom built cabinetry and quartz counters. Tranquility awaits in the expansive primary suite, featuring a sitting area, soaking tub, and a closet with more than enough room to spare. Other features include an office, 3 guest bedrooms with walk-in closets, and a loft perfect for lounging. The home is built with an eye towards quality with stucco exteriors, spray foam insulation, interior sprinklers, and options to add propane gas. The .79 acre lot with its large covered patio features a premium board on board fence, allowing for maximum privacy, endless entertainment options, and the ability to install the pool of your dreams. All of this could be yours just 30 minutes from downtown Dallas.
- Type:
- Single Family
- Sq.Ft.:
- 1,708
- Status:
- Active
- Beds:
- 3
- Lot size:
- 0.45 Acres
- Year built:
- 1987
- Baths:
- 2.00
- MLS#:
- 20704914
- Subdivision:
- Valley Oaks #4-Rev
ADDITIONAL INFORMATION
Don't miss out on this stunning 3 bedroom, 2 bathroom home is a rare find in the area, offering the perfect blend of comfort, convenience, and natural beauty. With its prime location, updated features, and spacious layout, this property is sure to impress. This Property has been meticulously updated cosmetically and mechanically through out including new roof and HVAC system. Home sits on .45 acres of lush, well-manicured lawn, providing ample space for outdoor entertaining, gardening, or simply enjoying the fresh air as Mature trees and lush greenery surround the property. Freshly painted interior and exterior, giving the home a bright and modern feel, 3 spacious bedrooms, each with ample closet space and natural light pouring in through large windows. Modern bathrooms, featuring updated fixtures, tile surrounds, and sleek vanities. Kitchen is equipped with new black stainless steel appliances, quartz countertops, and ample cabinetry.

The data relating to real estate for sale on this web site comes in part from the Broker Reciprocity Program of the NTREIS Multiple Listing Service. Real estate listings held by brokerage firms other than this broker are marked with the Broker Reciprocity logo and detailed information about them includes the name of the listing brokers. ©2024 North Texas Real Estate Information Systems
Red Oak Real Estate
The median home value in Red Oak, TX is $190,900. This is lower than the county median home value of $215,400. The national median home value is $219,700. The average price of homes sold in Red Oak, TX is $190,900. Approximately 65.31% of Red Oak homes are owned, compared to 27.97% rented, while 6.72% are vacant. Red Oak real estate listings include condos, townhomes, and single family homes for sale. Commercial properties are also available. If you see a property you’re interested in, contact a Red Oak real estate agent to arrange a tour today!
Red Oak, Texas 75154 has a population of 12,257. Red Oak 75154 is more family-centric than the surrounding county with 38.61% of the households containing married families with children. The county average for households married with children is 38.39%.
The median household income in Red Oak, Texas 75154 is $60,836. The median household income for the surrounding county is $67,371 compared to the national median of $57,652. The median age of people living in Red Oak 75154 is 33 years.
Red Oak Weather
The average high temperature in July is 93.9 degrees, with an average low temperature in January of 33.8 degrees. The average rainfall is approximately 39.5 inches per year, with 0 inches of snow per year.
