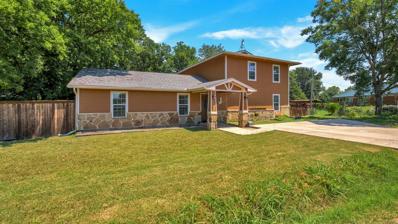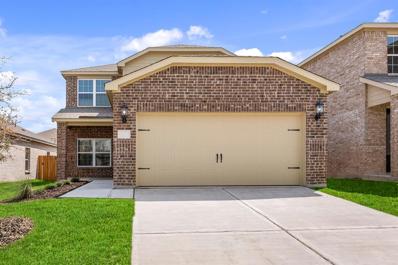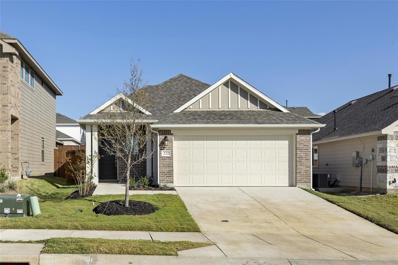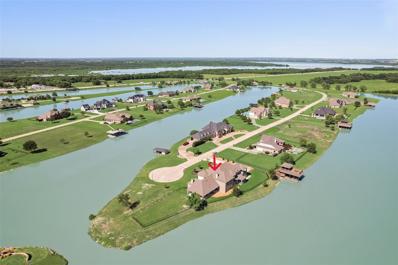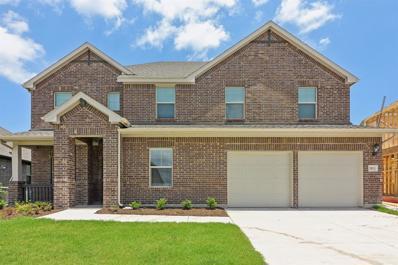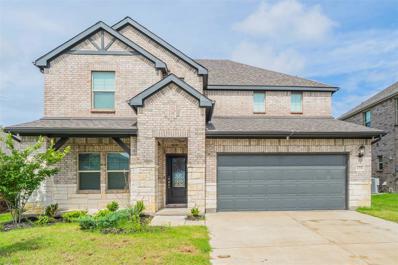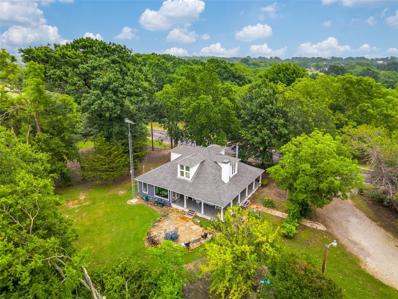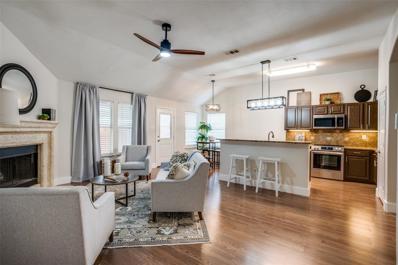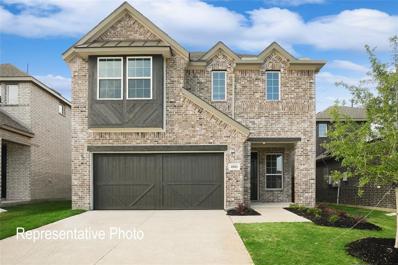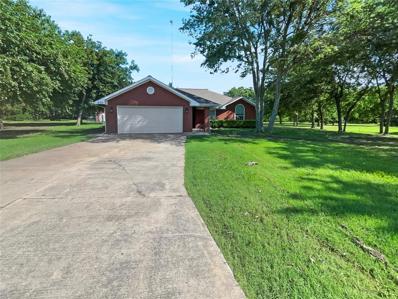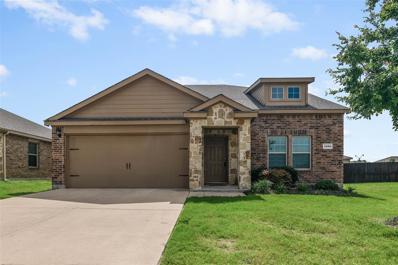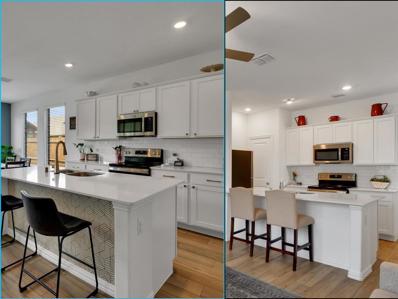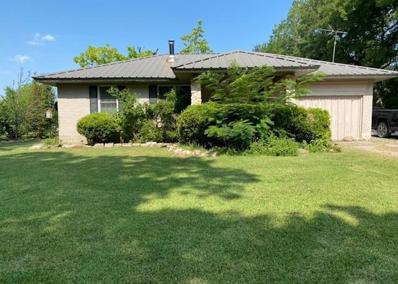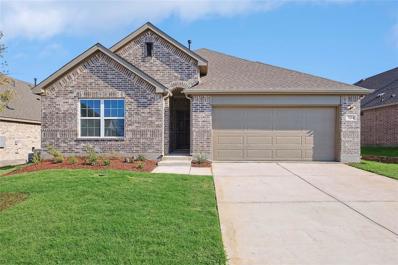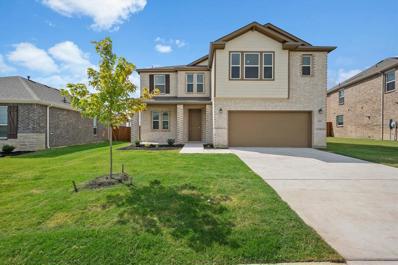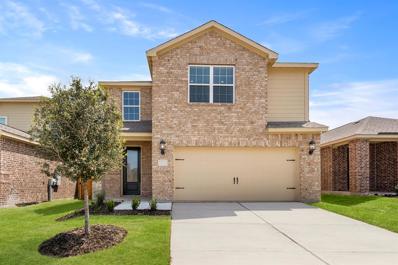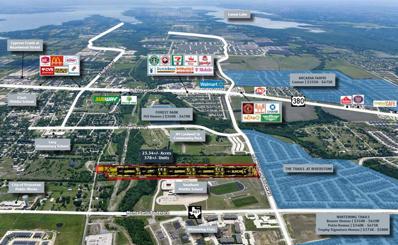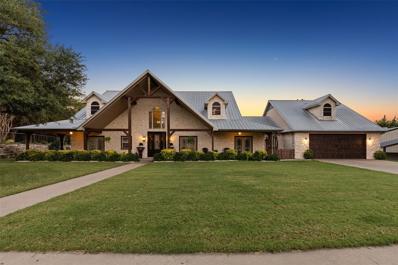Princeton TX Homes for Rent
- Type:
- Single Family
- Sq.Ft.:
- 2,640
- Status:
- Active
- Beds:
- 4
- Lot size:
- 0.23 Acres
- Year built:
- 1960
- Baths:
- 3.00
- MLS#:
- 20652858
- Subdivision:
- Lavon Shores
ADDITIONAL INFORMATION
This beautiful wood and stone house offers a perfect blend of modern amenities and natural charm. Featuring 4 spacious bedrooms and 3 bathrooms, the home boasts an open and airy layout with plenty of natural light. The modern kitchen is well-appointed and illuminated, making it a delightful space for cooking and entertaining. The property is meticulously maintained, with fresh paint and elegant finishes throughout. The highlight of the home is the huge backyard, complete with a wooden deck, perfect for hosting gatherings and enjoying the outdoors. This inviting home is ideal for those seeking a blend of comfort and style.
- Type:
- Single Family
- Sq.Ft.:
- 1,836
- Status:
- Active
- Beds:
- 4
- Year built:
- 2024
- Baths:
- 3.00
- MLS#:
- 20652431
- Subdivision:
- Princeton Heights
ADDITIONAL INFORMATION
Ask about our interest rate specials, contact the LGI Homes Information Center for more details! The Piper is a delightfully designed two-story home perfect for families. With its downstairs master suite, three secondary bedrooms and an upstairs game room, it's no wonder this coveted home is a fan-favorite by residents. Stainless steel Whirlpool® appliances, including the refrigerator, quartz countertops, 42â upper wood cabinets with crown molding, 2â faux wood blinds on all operable windows and a Wi-Fi-enabled garage door opener are just a few of the remarkable upgrades that come standard in this home. These upgrades come included at no additional cost, making the home move-in ready!
- Type:
- Single Family
- Sq.Ft.:
- 1,381
- Status:
- Active
- Beds:
- 3
- Lot size:
- 0.11 Acres
- Year built:
- 2024
- Baths:
- 2.00
- MLS#:
- 20647410
- Subdivision:
- Town Park North
ADDITIONAL INFORMATION
MLS# 20647410 - Built by Pacesetter Homes - Ready Now! ~ This popular single story home is perfect for entertaining! The kitchen has a built-in window seat, upgraded appliance package, a wall of upgraded cabinets and a large island with quartz countertops. A wall of windows in the kitchen, dining and your living room features cathedral ceilings. Your primary bedroom has a window seat overlooking your backyard with an extended outdoor living space! Private fenced back yard, HOA maintains front and side yards throughout the community, HOA walking trail and playground, low tax rate, no MUD or PID taxes! Preferred lender incentive!
$1,685,000
639 Calm Water Cove Princeton, TX 75407
- Type:
- Single Family
- Sq.Ft.:
- 4,835
- Status:
- Active
- Beds:
- 4
- Lot size:
- 1.17 Acres
- Year built:
- 2023
- Baths:
- 5.00
- MLS#:
- 20639934
- Subdivision:
- Princeton Lakes
ADDITIONAL INFORMATION
CUSTOM WATERFRONT HOME IN PRINCETON LAKES situated on 1.17 acres, surrounded on three sides by water, creates a private oasis of pure waterfront luxury within an hour of Downtown Dallas. Princeton Lakes has 4 interconnected lakes designed for slalom & trick skiing, jumping & wakeboarding, as well as leisure fun. The kitchen is a culinary haven w quartz counters & Thermador appliances, inc a built-in fridge, 2 dishwashers & an induction cooktop. Spacious living & dining areas all w gorgeous water views & abundant natural light. Private master retreat has a cozy fireplace & spa-like master bath. Split, 2nd bedroom on main floor would also work great as a workout or crafting space. Enjoy a movie in the media room or relax on the balcony located off one of the two secondary bedrooms upstairs. Covered patios are ready for summer nights: one w a built-in grill & the other an outdoor shower, each overlooking grassy yard out to the water. Come see why this is not just a home, but a lifestyle!
- Type:
- Single Family
- Sq.Ft.:
- 3,256
- Status:
- Active
- Beds:
- 5
- Lot size:
- 0.16 Acres
- Year built:
- 2024
- Baths:
- 4.00
- MLS#:
- 20622676
- Subdivision:
- Southridge
ADDITIONAL INFORMATION
Brand new, energy-efficient home available NOW! Enjoy movie dates in the second-story media room. Downstairs, the kitchen island overlooks the open concept family room.White cabinets with veined white quartz countertops, light tan EVP flooring with gray beige tweed carpet in our Lush package. Spend your weekends by the resort-style community pool or splashing with the kids at the nearby playground. Located off US 380, Southridge is just minutes from major employment centers and premier shopping, dining, and entertainment. Each energy-efficient home also comes standard with features that go beyond helping you save on utility billsâthey allow your whole family to live better and breathe easier too.* Each of our homes is built with innovative, energy-efficient features designed to help you enjoy more savings, better health, real comfort and peace of mind.
- Type:
- Single Family
- Sq.Ft.:
- 3,265
- Status:
- Active
- Beds:
- 5
- Lot size:
- 0.18 Acres
- Year built:
- 2006
- Baths:
- 3.00
- MLS#:
- 20573796
- Subdivision:
- Forest Grove Ph I
ADDITIONAL INFORMATION
DON'T LET THE DAYS ON MARKET FOOL YOU! Buyer was unable to qualify. Sellers have moved & they are ready to make this home YOURS! Unbelievable value for this charming & SPACIOUS 5 bedroom home in a lovely neighborhood. Enter to a light filled office with French doors & a formal dining that could serve as an additional office or flex room. Bonus downstairs bedroom with adjacent full bath is perfect for multi generational needs. Living area with gorgeous updated life-proof flooring connects seamlessly to the kitchen with its breakfast bar & ample eat-in space. Additional living space upstairs for family game nights or teen hang outs! 5th bedroom could make a great Media room. Laundry conveniently located near bedrooms. Ceiling fans to beat the heat, & a cozy fireplace for winter. Recent neutral paint & newer carpets upstairs make this home ready for you to settle in & enjoy! Features a large lot on a peaceful corner bend, where you can relax this Fall on your covered patio!
- Type:
- Single Family
- Sq.Ft.:
- 3,112
- Status:
- Active
- Beds:
- 4
- Lot size:
- 0.16 Acres
- Year built:
- 2021
- Baths:
- 4.00
- MLS#:
- 20633366
- Subdivision:
- Brookside Ph 1a
ADDITIONAL INFORMATION
Welcome to Your Dream Home! This pristine 4-bedroom, 3.5-bath home in Brookside is a gem that has been lightly lived in for about one year, with many unused rooms. The open floor plan is bright and airy. The gourmet kitchen features stainless steel appliances, a gas range, a large island, tile backsplash, granite countertops, and a walk-in pantry. The first-floor primary suite has dual sinks, a walk-in closet, and a separate shower. Additionally, it features a living room, dining area, and flex room with durable LVP flooring. Upstairs is a gaming room with a nice view of the Park's fountain, a second primary suite with a full bath, two additional bedrooms, and another full bath. Enjoy the community's pool, playground, and trails. Easy access to Hwy 380, Lake Lavon, schools, and shopping. Donât miss this opportunity!
$1,650,000
3121 County Road 494 Princeton, TX 75407
- Type:
- Land
- Sq.Ft.:
- n/a
- Status:
- Active
- Beds:
- n/a
- Lot size:
- 18.72 Acres
- Baths:
- MLS#:
- 20632566
- Subdivision:
- None
ADDITIONAL INFORMATION
Nestled atop this natural peak of Collin County, this gated acreage exudes multiple opportunities. There are several ideal building sites to realize your dreams of country living at its finest. Enjoy the natural beauty that offers a serene duck pond, chicken coop and garden area cater to the hobbyist farmer within. Additional features are 3 two car carport, insulated storage building with electricity and loft space at each end. TV and broad band antenna. This all electric home could be an office or guest house. GFCI breaker box wired for generator backup and offers surge protectors. A Franklin wood-burning stove in the LA. Upstairs, a spacious large room offers flexibility for customization into two separate rooms with a half bath nearby. An historic mule barn with 2 stalls, decked hay loft, skylights, tack room, locked storage rm. 1 well. Envision a drive created to the shaded pond about 30 feet deep at the north end of the property. Pasture with frost-proof water access adds more.
Open House:
Saturday, 11/16 1:00-3:00PM
- Type:
- Single Family
- Sq.Ft.:
- 1,765
- Status:
- Active
- Beds:
- 3
- Lot size:
- 0.12 Acres
- Year built:
- 2005
- Baths:
- 2.00
- MLS#:
- 20612828
- Subdivision:
- Princeton Meadows West - Ph I
ADDITIONAL INFORMATION
Step into this delightful home featuring formal dining area with a private study with solid french doors. This home boasts of custom lighting, granite countertops in the kitchen, new appliances, oversized sink and open to the family room. It offers high baseboards, new lighting and ceiling fans, fresh paint throughout. The family room, kitchen and breakfast area are open overlooking the oversized patio. The bedrooms are split with the primary suite in the back of the home. The primary suite offers quartz countertops with double sinks, jacuzzi tub, and separate shower, nice walk in closet. The secondary bedrooms are in the front hall with an updated bath featuring quartz countertop and updated tile. This charming home sits on a cul de sac, has a community pool and park! Super cute and ready for your family! Just off of 380 and near 75!
- Type:
- Single Family
- Sq.Ft.:
- 2,684
- Status:
- Active
- Beds:
- 4
- Lot size:
- 0.12 Acres
- Year built:
- 2024
- Baths:
- 4.00
- MLS#:
- 20559829
- Subdivision:
- Simpson Crossing
ADDITIONAL INFORMATION
Welcome to Benchmark, a stunning two-story Brightland Home that boasts a smart floor plan and a luxurious design. The kitchen is equipped with breathtaking cabinets, a center island, pantry, and gleaming stainless steel appliances, making it the perfect place to entertain guests. The main living areas feature soaring ceilings that allow natural light to flood in, enhancing the neutral tones throughout the house. The oversized primary bedroom is an oasis of comfort, complete with a private ensuite featuring a double vanity, stand-up shower, and huge walk-in closet. Upstairs, the game room provides even more space for entertainment, and shares two bedrooms and a full bath. This neighborhood of new homes in Princeton, TX, Simpson Crossing is your gateway to limitless possibilities. Beyond the allure of our new houses, Simpson Crossing boasts a lifestyle enriched by a range of amenities. Imagine strolling through a community with parks and greenspaces, or basking by the resort-style pool.
- Type:
- Single Family
- Sq.Ft.:
- 1,419
- Status:
- Active
- Beds:
- 3
- Lot size:
- 1.55 Acres
- Year built:
- 1998
- Baths:
- 2.00
- MLS#:
- 20631482
- Subdivision:
- Monte Carlo Sub Ph I
ADDITIONAL INFORMATION
Welcome to this wonderful property and you'll feel right at home! Step inside and be welcomed by a neutral color scheme that offers a warm, contemporary finish, complementing any decor style. The living room invites you with a well-crafted fireplace as its centerpiece, perfect for relaxing during those chilly evenings. Venture into the stylish kitchen, which boasts all stainless steel appliances, exuding elegance. An accent backsplash further enhances the kitchen's upscale appeal. Step outside to the covered patio, an ideal spot for alfresco dining or lounging during sunny afternoons. The securely fenced-in backyard ensures privacy and is perfect for outdoor activities. This gem of a property effortlessly marries modern comfort with a touch of luxury. Don't miss this golden opportunity to turn this house into your next dream home.
- Type:
- Single Family
- Sq.Ft.:
- 2,152
- Status:
- Active
- Beds:
- 4
- Lot size:
- 0.13 Acres
- Year built:
- 2017
- Baths:
- 3.00
- MLS#:
- 20609228
- Subdivision:
- Trails At Riverstone Ph 2, The
ADDITIONAL INFORMATION
Welcome to this charming and meticulously maintained home located in the desirable city of Princeton, TX. This lovely residence offers a perfect blend of modern upgrades and comfortable living, making it an ideal sanctuary for families. Immaculate 4 bedroom and 2.5 bath home has a spacious open floor plan with lofty 20 ft ceilings. Freshly painted open living area, creating a bright and inviting atmosphere, high ceilings, kitchen with stainless steel appliances, granite countertops, and breakfast bar. The master suite is located downstairs with private bathroom and extra large walk in closet. Upstairs offers three bedrooms with plush carpet, walk in closets, full bath and natural light from the windows. Attached two-car garage with epoxy flooring, providing convenience and additional storage space. Community pool, walking trails, playground and other amenities. Schedule a viewing today and discover all that this exceptional home has to offer. Supra Key at the door. Recent HVAC Inspection. BAC 3% paid by Seller.
- Type:
- Single Family
- Sq.Ft.:
- 2,703
- Status:
- Active
- Beds:
- 5
- Lot size:
- 0.15 Acres
- Year built:
- 2019
- Baths:
- 3.00
- MLS#:
- 20611336
- Subdivision:
- Park Trails - Ph 3
ADDITIONAL INFORMATION
Welcome to this stunning home, featuring 5 bedrooms and 2.5 bathrooms, this home offers ample space for the entire family. This home has recent upgrades including new laminate flooring installed downstairs, and new carpet in the bedrooms. The new paint adds a touch of sophistication to the interior, creating a welcoming ambiance throughout the home. The kitchen with new stainless steel appliances, provides a stylish and functional space. The primary bedroom is conveniently located on the 1st floor, providing a private retreat, complete with a full walk-in closet. The upstairs showcases four generously sized bedrooms, each with a walk-in closet, also on the 2nd-floor a spacious game room. This home is perfect for families seeking quality education for their children since this home is zoned in the highly rated Princeton ISD school district. This property offers both style and comfort. Don't miss out on the opportunity to make this your dream home! Schedule a viewing today.
- Type:
- Single Family
- Sq.Ft.:
- 1,260
- Status:
- Active
- Beds:
- 3
- Lot size:
- 0.5 Acres
- Year built:
- 1974
- Baths:
- 2.00
- MLS#:
- 20629859
- Subdivision:
- Culleoka Original Donation
ADDITIONAL INFORMATION
Cute single-story home on one half acre near Lake Lavon. Vinyl flooring throughout, with granite countertops. All information is deemed reliable but not guaranteed. Buyer and buyer's agent must verify.
- Type:
- Single Family
- Sq.Ft.:
- 3,380
- Status:
- Active
- Beds:
- 4
- Lot size:
- 0.13 Acres
- Year built:
- 2023
- Baths:
- 4.00
- MLS#:
- 20602859
- Subdivision:
- Bridgewater Ph 4a
ADDITIONAL INFORMATION
TWO HOMES FOR THE PRICE OF ONE! FHA APPRAISAL HIGHER THAN LIST PRICE! 'Next-Gen' floorplan (with a built-in mother-in-law full size apartment) that costs $100k+ more in other cities! This plan is becoming increasingly more valuable as Princeton continues to grow! MAIN HOME: 3 beds (primary down, secondary beds up), 2.5 baths, dedicated study, gigantic gameroom. APARTMENT: living, full kitchen + breakfast bar, 1 bedroom, bath & stackable laundry! Front entrance has 2 doors; separate entry to Apt can also be a business suite. ALL LVP FLOORS REPLACED IN MAY 2024. Lifestyle upgrades: Water line to coffee maker, Water Softener & Conditioner, Attic Decking, Surround Sound. UPGRADED GARAGE: Epoxy floors, 23-SEER Mini-Split HVAC (w-dehumidifier), upgraded paint, 220V E-CAR CHARGER. Main kitchen: QUARTZ island, designer hardware, Kitchenaid 3-rack DW, soft-close cab hinges, walk-in pantry. Low HOA dues + amazing amenities: 2 pools, lazy river, splash pad, mini golf, gym, arcade, fish pond, trails, pocket parks & resident activities. Short walk to both pools! Sellers have done an excellent job making the Builder fix items at 11th month warranty. Better construction quality than new! Appraised higher than list price - FHA appraisal is good for 6 months! Here's your chance to own one of these unique floorplans + gain instant equity! Sellers are ready to relocate closer to work in Dallas. Showings available on weekends only. For lease MLS #20770009 for $2975-mo. if paid BEFORE the 1st of each month. Otherwise the rental rate is $3100-mo.
- Type:
- Single Family
- Sq.Ft.:
- 2,307
- Status:
- Active
- Beds:
- 4
- Year built:
- 2024
- Baths:
- 3.00
- MLS#:
- 20625885
- Subdivision:
- Princeton Heights
ADDITIONAL INFORMATION
This thoughtfully designed two-story home has the space your family desires in an amenity-rich neighborhood. With this plan, you'll never miss a moment creating memories with your family in the chef-ready kitchen, formal dining room or expanded family room. With four bedrooms plus a flex space, there is more than enough room to grow in this home. Homeowners will enjoy a full suite of stainless steel Whirlpool® appliances, including the refrigerator, sparkling quartz countertops, LED flush mount ENERGY STAR lighting, 2â faux wood blinds on all operable windows, two-tone interior paint, a Wi-Fi-enabled garage door opener and more. These upgrades come included at no additional cost, making the home move-in ready!
- Type:
- Single Family
- Sq.Ft.:
- 2,232
- Status:
- Active
- Beds:
- 3
- Year built:
- 2024
- Baths:
- 3.00
- MLS#:
- 20625866
- Subdivision:
- Princeton Heights
ADDITIONAL INFORMATION
Enjoy the spacious living room that opens to the dining room, making it the perfect space for entertaining friends and family. Upstairs, your family will enjoy the added entertainment space of a game room that can be used as a spare bedroom, in addition to the already-existing three. Upgrades highlighted in this home are stainless-steel kitchen appliances, quartz countertops, 42â upper wood cabinets with crown molding, recessed kitchen lighting, a convenient USB charging outlet, 2â faux-wood blinds throughout, programmable thermostats, a Wi-Fi-enabled garage door opener and more! These upgrades come included at no additional cost, making the home move-in ready!
$215,000
2355 Cr-463 Princeton, TX 75407
- Type:
- Single Family
- Sq.Ft.:
- 987
- Status:
- Active
- Beds:
- 3
- Lot size:
- 0.4 Acres
- Year built:
- 1960
- Baths:
- 2.00
- MLS#:
- 20619906
- Subdivision:
- Sister Grv Crk
ADDITIONAL INFORMATION
This little Country Dream has it all! With three bedrooms an added laundry room in back of the house, a fully functioning Well..it used to serve as the main water source and most definitely can again! 2 sheds, large kennel, and a shop with electric and water. Large oak trees, Pear trees, peach trees, several fig trees, garlic and mint that grows every year 0n almost half an acre. Plenty of room for chickens and all your own ideas. NO HOA!!!! NO PID!!! NO MUD!!! Washer, dryer and fridge comes with home Come see this one! Property is being sold as is. All information deemed reliable but not guaranteed buyer and buyer agent to verify. Seller is related to agent
- Type:
- Single Family
- Sq.Ft.:
- 1,977
- Status:
- Active
- Beds:
- 4
- Lot size:
- 0.16 Acres
- Year built:
- 2024
- Baths:
- 2.00
- MLS#:
- 20559988
- Subdivision:
- Simpson Crossing
ADDITIONAL INFORMATION
Beautiful New Construction Single Story Brightland Home! The Kimbell floor plan offers 1,977 sq ft of living space that you are excited to call home. Where you have an open concept kitchen that has plenty of cabinet storage and counter space, stainless steel appliances, a large island, a large walk-in pantry, and granite countertops. Off the kitchen is a spacious great room which is filled with natural light, providing friends and family a bright space to gather. The owner's suite is set back from the great room, providing a large room, a bathroom that is complete with a dual sink vanity, a separate walk-in shower, and a spacious walk-in closet. Three additional bedrooms and flex room are housed in their own sections making them perfect for kids or guests. Simpson Crossing boasts a lifestyle enriched by a range of amenities. With parks and greenspaces, the playground & resort-style pool. Simpson Crossing your gateway to limitless possibilities
- Type:
- Single Family
- Sq.Ft.:
- 1,809
- Status:
- Active
- Beds:
- 3
- Lot size:
- 0.16 Acres
- Year built:
- 2023
- Baths:
- 2.00
- MLS#:
- 20560008
- Subdivision:
- Simpson Crossing
ADDITIONAL INFORMATION
Introducing the stunning single-story Brightland Home! The Driskill floor plan offers 1,809sqft of luxurious living space that you'll be proud to call your own. The open concept kitchen boasts ample cabinet storage and counter space, stainless steel appliances, a generous island, a sizable walk-in pantry, and elegant granite countertops. The spacious great room is bathed in natural light, creating an inviting atmosphere for entertaining guests. The owner's suite is thoughtfully situated away from the great room, providing a spacious bedroom, a luxurious bathroom with a dual sink vanity, a separate walk-in shower, and a generously sized walk-in closet. Additionally, two more bedrooms and a flex room are conveniently located in their own separate areas, offering the perfect space for kids or guests. Simpson Crossing boasts a lifestyle enriched by a range of amenities. With parks & open spaces, the playground & resort-style pool. Simpson Crossing your gateway to limitless possibilities
- Type:
- Single Family
- Sq.Ft.:
- 2,762
- Status:
- Active
- Beds:
- 5
- Lot size:
- 0.15 Acres
- Year built:
- 2023
- Baths:
- 3.00
- MLS#:
- 20560848
- Subdivision:
- Simpson Crossing
ADDITIONAL INFORMATION
Introducing a breathtaking two-story Brightland Home with a thoughtfully designed floorplan and luxurious touches! The Meyerson Plan boasts 2,762 sq ft of living space, with the kitchen as the heart of the home. It features gas cooking on stainless steel appliances, elegant stained cabinets, granite countertops, a center island layout, and a spacious pantry. The owner's suite and bath offer a double vanity, soaking tub, and an expansive walk-in closet. Completing the main level are a study, guest bedroom, and half bath. Upstairs, a generous game room and three additional bedrooms, each with walk-in closets, await. Experience the epitome of modern living! Simpson Crossing boasts a lifestyle enriched by a range of amenities. Imagine strolling through a community with parks and greenspaces, the playground, or basking in the Texas sun by the resort-style pool and cabana. Dive into the fun at the kid's splash pad or explore nature on the trails that wind through the community.
- Type:
- Single Family
- Sq.Ft.:
- 2,200
- Status:
- Active
- Beds:
- 3
- Lot size:
- 0.15 Acres
- Year built:
- 2024
- Baths:
- 3.00
- MLS#:
- 20619541
- Subdivision:
- Princeton Estates
ADDITIONAL INFORMATION
Welcome to your new dream home! With 9-ft ceilings and vinyl plank floors throughout first floor, this home feels spacious and modern. The gourmet kitchen is perfect for entertaining with its island and breakfast bar, stainless steel appliances, double oven, and Belmont white cabinets. The primary bath is a includes a separate tub and shower, double sink raised vanity and polished tile surround. Step outside to your covered patio and enjoy the beautifully landscaped yard with an 8-zone sprinkler system. This home also boasts decorative touches such as ceiling fans, 2-panel doors, subway tile backsplash, and quartz countertops. See sales counselor for approximate timing required for move-in ready homes. Estimated end of May completion.
- Type:
- Single Family
- Sq.Ft.:
- 2,523
- Status:
- Active
- Beds:
- 5
- Year built:
- 2024
- Baths:
- 3.00
- MLS#:
- 20589926
- Subdivision:
- Princeton Heights
ADDITIONAL INFORMATION
This spacious, newly-constructed home is located in Princeton, just minutes from incredible area entertainment and exceptional shopping in downtown McKinney! With five bedrooms and a massive game room, homeowners of this floor plan will love the size of their home. Showcasing LGI Homes' CompleteHome Plus⢠package, upgrades highlighted in this home are stainless steel kitchen appliances, sparkling quartz countertops, oversized wood cabinets with crown molding detail, 2â faux-wood blinds on all operable windows, a Wi-Fi-enabled garage door opener, a fully fenced backyard and more! These upgrades come included at no additional cost, making the home move-in ready!
- Type:
- Land
- Sq.Ft.:
- n/a
- Status:
- Active
- Beds:
- n/a
- Lot size:
- 23.34 Acres
- Baths:
- MLS#:
- 20619978
- Subdivision:
- Beauchamp Boulevard
ADDITIONAL INFORMATION
Vanguard Real Estate Advisors (âVREAâ) has been exclusively retained by Ownership to offer developers and investors the opportunity to purchase a 23.34 acre entitled shovel ready multifamily development Site located at 1300 North Beauchamp Blvd in Princeton, TX (the âSiteâ). The Site currently has plans in place for a 378 unit, 3-story, garden-style build out. The Seller will convey existing architectural plans, engineering plans, and select third party reports at closing. The Site has frontage along North Beauchamp Boulevard and Longneck Road, it is also one mile north of US 380 which is the major east-west thoroughfare of the city. This well-located Site is a great opportunity to acquire a shovel ready development parcel at an attractive price of only $24,470 per developable unit.
$2,999,000
4430 Fm 546 Princeton, TX 75407
- Type:
- Other
- Sq.Ft.:
- 4,834
- Status:
- Active
- Beds:
- 7
- Lot size:
- 9.68 Acres
- Year built:
- 2005
- Baths:
- 4.10
- MLS#:
- 70316639
- Subdivision:
- N/A
ADDITIONAL INFORMATION
Welcome home to your next luxury oasis! This beautifully manicured 9+ acre property features an open concept 4,834 sqft home, 2,400 sqft shop complete with an 800 sqft apartment, as well as an additional 10,000 sq ft. shop that includes a 2,000 sqft game room of your dreams. The 6-bedroom, 4.5-bathroom Austin stone home is privately tucked away among towering pecan trees at the end of the concrete driveway. This home is an entertainers dream and is sure to impress with its hand-scrapped hardwood floors, custom cabinetry, and extensive stonework through-out. Step out on the back patio or pergola where you can enjoy your morning coffee while overlooking the saltwater pool which features a rock waterfall and slide! There is much more to see and experience than can be described on this property and it wonât disappoint. Donât miss your chance to enjoy quiet country living while being less than 30 minutes from Dallas.

The data relating to real estate for sale on this web site comes in part from the Broker Reciprocity Program of the NTREIS Multiple Listing Service. Real estate listings held by brokerage firms other than this broker are marked with the Broker Reciprocity logo and detailed information about them includes the name of the listing brokers. ©2024 North Texas Real Estate Information Systems
| Copyright © 2024, Houston Realtors Information Service, Inc. All information provided is deemed reliable but is not guaranteed and should be independently verified. IDX information is provided exclusively for consumers' personal, non-commercial use, that it may not be used for any purpose other than to identify prospective properties consumers may be interested in purchasing. |
Princeton Real Estate
The median home value in Princeton, TX is $348,900. This is lower than the county median home value of $488,500. The national median home value is $338,100. The average price of homes sold in Princeton, TX is $348,900. Approximately 71.98% of Princeton homes are owned, compared to 25.86% rented, while 2.17% are vacant. Princeton real estate listings include condos, townhomes, and single family homes for sale. Commercial properties are also available. If you see a property you’re interested in, contact a Princeton real estate agent to arrange a tour today!
Princeton, Texas has a population of 16,683. Princeton is less family-centric than the surrounding county with 41.99% of the households containing married families with children. The county average for households married with children is 44.37%.
The median household income in Princeton, Texas is $85,548. The median household income for the surrounding county is $104,327 compared to the national median of $69,021. The median age of people living in Princeton is 32.3 years.
Princeton Weather
The average high temperature in July is 93.4 degrees, with an average low temperature in January of 32.2 degrees. The average rainfall is approximately 40.9 inches per year, with 1 inches of snow per year.
