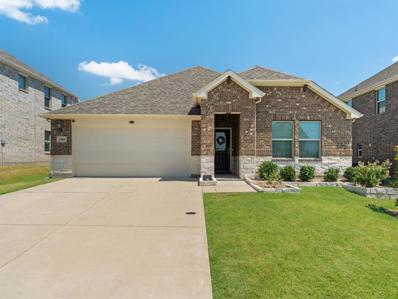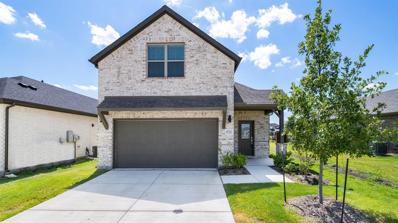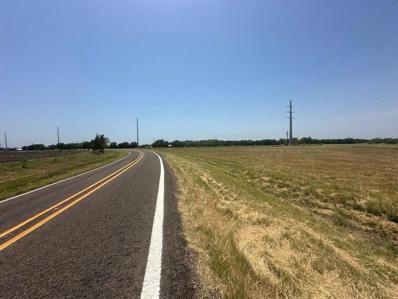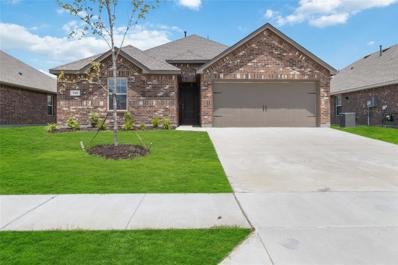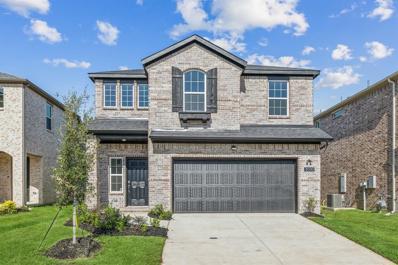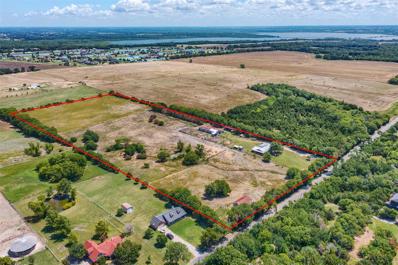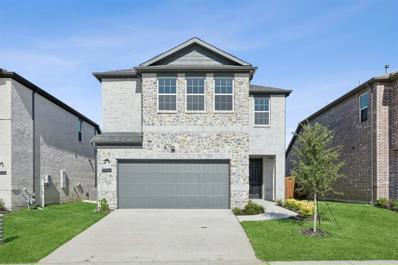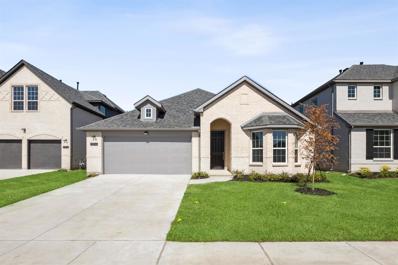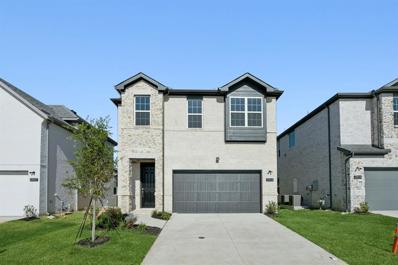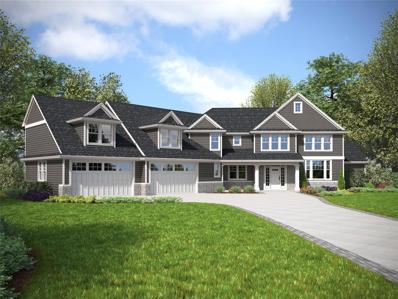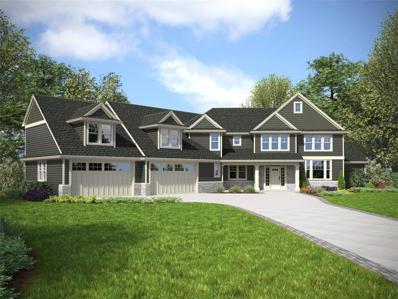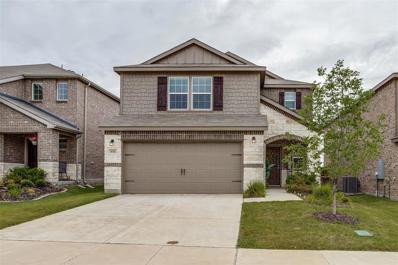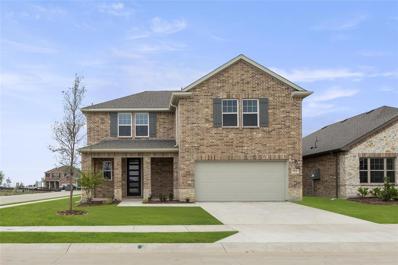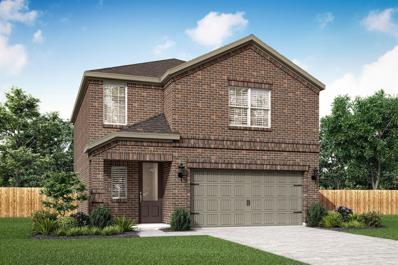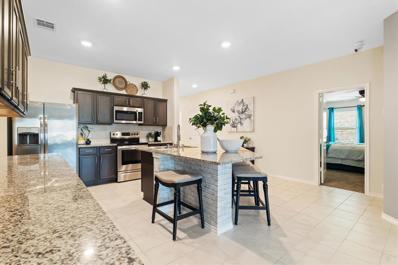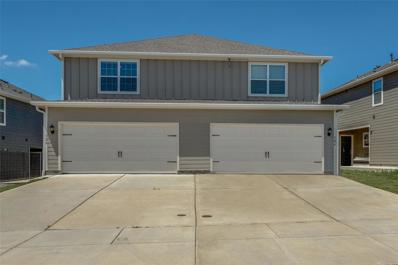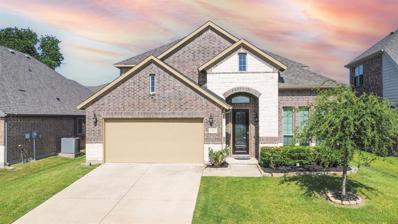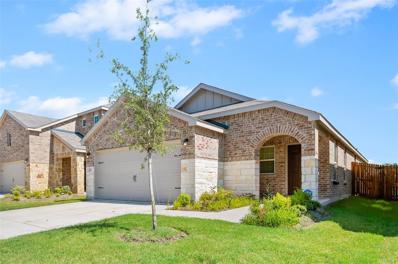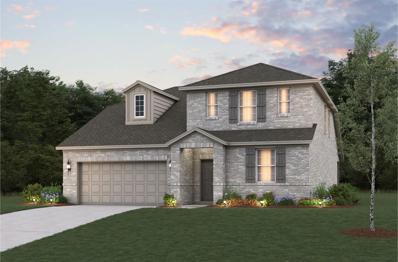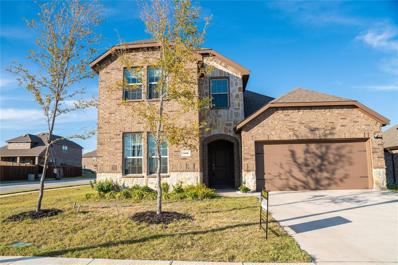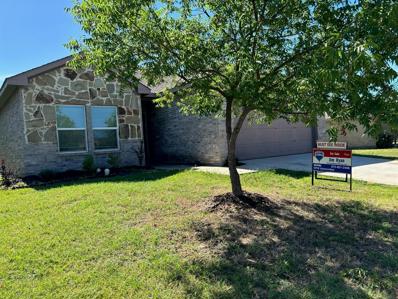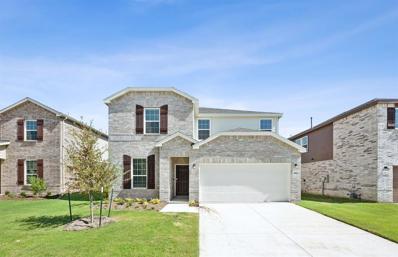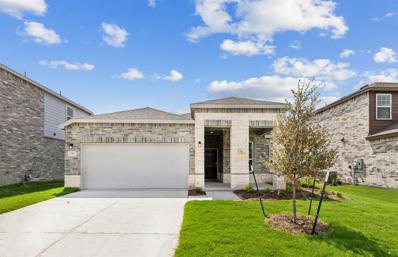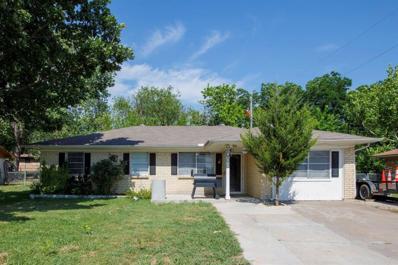Princeton TX Homes for Rent
- Type:
- Single Family
- Sq.Ft.:
- 2,072
- Status:
- Active
- Beds:
- 4
- Lot size:
- 0.16 Acres
- Year built:
- 2020
- Baths:
- 3.00
- MLS#:
- 20675813
- Subdivision:
- Brookside Ph 2
ADDITIONAL INFORMATION
Discover this meticulously maintained single story home nestled in Brookside. This 4 bedroom, 3 bath features a desirable open concept floor plan designed with entertaining in mind. Create memories to last a lifetime gathered in the spacious living room with seamless sight-lines into the kitchen and dining areas. Utilize your culinary skills in the fully equipped kitchen offering Quartz counter-tops, Whirlpool stainless steel appliances, gas cook-top, and walk-in pantry. The primary bedroom is tucked in the back of the home providing plenty of privacy, and features an ensuite bath with dual sinks, large linen closet and walk-in closet. A wonderful guest bedroom has an ensuite bath and is perfect for visiting guests. Take advantage of the exceptional amenities this community has with a swimming pool, playground, and trails. Easy accessibility to dining, shopping, and 75.
$450,000
405 Delmar Drive Princeton, TX 75407
- Type:
- Single Family
- Sq.Ft.:
- 2,699
- Status:
- Active
- Beds:
- 5
- Lot size:
- 0.06 Acres
- Year built:
- 2024
- Baths:
- 3.00
- MLS#:
- 20676528
- Subdivision:
- Forest Park
ADDITIONAL INFORMATION
New construction, built by M-I Homes. This beautiful 2 story home offers 5 bedrooms, 3 full bathrooms, a large loft, and many upgrades throughout. The modern kitchen features stainless steel appliances, granite countertops, and ample cabinetry. The primary bedroom allows natural light through the large bay windows and the en-suite includes a walk in closet and dual vanity. A large covered porch finishes off the upgrades of this modern home, offering ample space and the perfect blend of style and comfort.
- Type:
- Single Family
- Sq.Ft.:
- 2,021
- Status:
- Active
- Beds:
- 4
- Lot size:
- 0.11 Acres
- Year built:
- 2024
- Baths:
- 3.00
- MLS#:
- 20657156
- Subdivision:
- Eastridge Ph 2A
ADDITIONAL INFORMATION
Investors Welcome to this stunning 2024-built home in the prestigious Eastridge community. This residence combines modern elegance with practical living spaces. The open-concept layout on the main floor features a spacious island kitchen with white shaker-style cabinets, sleek tile backsplash, stainless steel appliances, and quartz countertops, perfect for culinary enthusiasts and entertainers. The primary bedroom on the main level, alongside a guest suite, offers a tranquil sanctuary with natural light and spa-like en-suite bath with dual vanities and a large shower with a built-in seat. The back patio overlooks a scenic pond with calming fountains, ideal for morning coffee gatherings. The 4th bedroom could be used as a game room. Additional features - durable vinyl plank flooring downstairs, stylish shaker doors, and recessed LED lighting. Residents enjoy a community pool, fitness center, basketball court, hiking and biking trails, playground, and clubhouse.
$295,000
Tbd Fm 2756 Princeton, TX 75407
- Type:
- Land
- Sq.Ft.:
- n/a
- Status:
- Active
- Beds:
- n/a
- Lot size:
- 2.33 Acres
- Baths:
- MLS#:
- 20670752
- Subdivision:
- Outside City Limits
ADDITIONAL INFORMATION
Outside of city limits with unlimited potential. Prelim architectural drawings are attached. Close to all the city conveniences! Well maintained plot along a large road, easy access. Perfect for commercial or residential development. Electric on site and water on site.
- Type:
- Single Family
- Sq.Ft.:
- 1,480
- Status:
- Active
- Beds:
- 3
- Lot size:
- 0.12 Acres
- Year built:
- 2023
- Baths:
- 2.00
- MLS#:
- 20672037
- Subdivision:
- Winchester Crossing Ph 7
ADDITIONAL INFORMATION
Welcome Home! This nearly new residence offers the perfect comfortable living arrangement. As you step inside, you'll immediately notice the luxury vinyl plank flooring that flows seamlessly throughout the main living areas, adding both style and durability. At the front of the home, you'll find two spacious bedrooms and a well-appointed bathroom, perfect for guests or family members. The open-concept living room and kitchen area create a welcoming atmosphere, ideal for entertaining or relaxing with loved ones. The primary bedroom retreat is located towards the back of the home, offering privacy. It features a generous walk-in closet and an en-suite bathroom. Step outside to enjoy the covered patio and spacious backyard. Residents of this community also have access to a sparkling pool and a park, providing endless opportunities for recreation and relaxation. Don't miss out on the chance to make this stunning home yours. Fridge, Washer, and Dryer included!!
- Type:
- Single Family
- Sq.Ft.:
- 1,793
- Status:
- Active
- Beds:
- 3
- Lot size:
- 0.12 Acres
- Year built:
- 2024
- Baths:
- 3.00
- MLS#:
- 20668686
- Subdivision:
- Sicily
ADDITIONAL INFORMATION
Plan (Dawson) SIX MONTHS MORTGAGE ON US â Learn how to get rates as low as 2.99% for a limited time only! Our Dawson plan is a two-story, 1,793 square foot home featuring three bedrooms, two and a half bathrooms, a loft, and a two-car garage. Lagoon life is coming to Princeton ISD! Introducing Sicily, a tranquil community found in the heart of Princeton, Texas. Princeton offers residents a spacious suburban lifestyle, characterized by a serene and expansive landscape. Owning a home in our master-planned community elevates your daily experience by providing spacious landscaped areas dedicated to fitness, wellness, and relaxation anchored by beautiful views of the lagoon. Join us in a community where the landscape is vast, the school district is thriving, and the possibilities are limitless. Visit our sales center to discover why you'll love coming home to your Megatel Home in Sicily.
$1,975,000
10539 County Road 491 Princeton, TX 75407
- Type:
- Land
- Sq.Ft.:
- n/a
- Status:
- Active
- Beds:
- n/a
- Lot size:
- 16.4 Acres
- Baths:
- MLS#:
- 20665182
- Subdivision:
- J B McClyman Survey
ADDITIONAL INFORMATION
This 16.4-acre Princeton Ranch presents a rare investment opportunity, boasting over 500 feet of frontage along CR 491 and convenient access to US 380. Situated within the Princeton ETJ and designated as Suburban Living in the City of Princeton's future use map, the property is strategically positioned next to a planned residential development for 300+ single-family homes. The property currently operates as a horse ranch, featuring a charming 3-bedroom, 2-bathroom main home, an older but well-equipped main horse barn with 17 stalls and 4 tie stalls, as well as two additional hay & equipment barns. Positioned just beyond the city limits with no known restrictions, this prime piece of land offers a promising future for suburban or estate living. With 1 acre designated as a homestead and the remaining 15.4 acres benefiting from an agricultural exemption, this property presents investment opportunity and residential development with endless possibilities.
- Type:
- Single Family
- Sq.Ft.:
- 2,015
- Status:
- Active
- Beds:
- 4
- Lot size:
- 0.12 Acres
- Year built:
- 2024
- Baths:
- 3.00
- MLS#:
- 20663463
- Subdivision:
- Sicily
ADDITIONAL INFORMATION
Plan (Scarlett) SIX MONTHS MORTGAGE ON US â Learn how to get rates as low as 2.99% for a limited time only! Scarlett plan is a two-story, 2,015 square foot home featuring four bedrooms, three bathrooms, and a two-car garage Lagoon life is coming to Princeton ISD! Introducing Sicily, a tranquil community found in the heart of Princeton, Texas. Princeton offers residents a spacious suburban lifestyle, characterized by a serene and expansive landscape. Owning a home in our master-planned community elevates your daily experience by providing spacious landscaped areas dedicated to fitness, wellness, and relaxation anchored by beautiful views of the lagoon. Why settle for the ordinary when you can embrace the extraordinary spaciousness and promise of Sicily in Princeton, Texas? Join us in a community where the landscape is vast, the school district is thriving, and the possibilities are limitless. Visit our sales center to discover why you'll love coming home to your Megatel Home in Sicily.
- Type:
- Single Family
- Sq.Ft.:
- 1,958
- Status:
- Active
- Beds:
- 4
- Lot size:
- 0.12 Acres
- Year built:
- 2024
- Baths:
- 2.00
- MLS#:
- 20663399
- Subdivision:
- Sicily
ADDITIONAL INFORMATION
Plan (Clover II) SIX MONTHS MORTGAGE ON US â Learn how to get rates as low as 2.99% for a limited time only! Our Clover II Plan is a one-story, 1,958 square foot home featuring four bedrooms, two bathrooms, and a two-car garage. Lagoon life is coming to Princeton ISD! Welcome to Sicily, a premier residential community in the heart of one of the fastest-growing cities in the area. Princeton is celebrated for its tight-knit community, excellent schools, and abundant parks - perfect for families aspiring to a promising future. Our beautifully landscaped properties will offer luxury spaces dedicated to fitness, wellness, and relaxation. Don't settle for an ordinary community when you can embrace the exciting opportunities of a dynamically growing city we're proud to be a part of. Visit our sales center to discover why you'll love coming home to your Megatel Home in Sicily.
- Type:
- Single Family
- Sq.Ft.:
- 2,254
- Status:
- Active
- Beds:
- 4
- Lot size:
- 0.12 Acres
- Year built:
- 2024
- Baths:
- 3.00
- MLS#:
- 20663308
- Subdivision:
- Sicily
ADDITIONAL INFORMATION
Plan (Beckett) SIX MONTHS MORTGAGE ON US â Learn how to get rates as low as 2.99% for a limited time only! Beckett plan is a two-story, 2,254 square foot home featuring four bedrooms, two and a half bathrooms, a game room, and a two-car garage. Lagoon life is coming to Princeton ISD! Introducing Sicily, a tranquil community found in the heart of Princeton, Texas. Princeton offers residents a spacious suburban lifestyle, characterized by a serene and expansive landscape. Owning a home in our master-planned community elevates your daily experience by providing spacious landscaped areas dedicated to fitness, wellness, and relaxation anchored by beautiful views of the lagoon. Join us in a community where the landscape is vast, the school district is thriving, and the possibilities are limitless. Visit our sales center to discover why you'll love coming home to your Megatel Home in Sicily.
$1,073,900
3405 Sweetwater Drive Princeton, TX 75407
- Type:
- Single Family
- Sq.Ft.:
- 4,535
- Status:
- Active
- Beds:
- 4
- Lot size:
- 1 Acres
- Baths:
- 4.00
- MLS#:
- 20670782
- Subdivision:
- Hidden Valley Ii
ADDITIONAL INFORMATION
Welcome to Hidden Valley ll! LUXURY LIVING and CHARM galore! Built on sprawling 1-acre lots, these high-end country homes blend the timeless beauty of the Modern Farmhouse and Craftsman Styles, creating a gorgeous, picturesque landscape! Upscale streets, dotted with decorative lamp posts, make it feel like youâve walked straight onto a movie set. Best of all - No HOA! So you can build a shop, apartment, or storage building, etc., on your 1 acre lot. This neighborhood is a RARE GEM. Pictures do not do it justice; you have to see in person! The Liberty floor plan features vaulted ceilings, an oversized 4 car garage, gourmet kitchen w quartz , built-in double ovens, gas cooktop, & more. First floor primary bedroom w vaulted ceilings & an ensuite bath with a free-standing tub & dual shower heads in the walk-in shower. Separate laundry room & mud room. Huge 16x8 sliding glass doors open to the covered patio w fireplace. Second floor has 3 bedrooms, a game room & media room. Must see!
$1,083,900
3607 Harvest Way Princeton, TX 75407
- Type:
- Single Family
- Sq.Ft.:
- 4,535
- Status:
- Active
- Beds:
- 4
- Lot size:
- 1 Acres
- Baths:
- 4.00
- MLS#:
- 20670753
- Subdivision:
- Hidden Valley I
ADDITIONAL INFORMATION
Welcome to Hidden Valley l! LUXURY LIVING and CHARM galore! Built on sprawling 1-acre lots, these high-end country homes blend the timeless beauty of the Modern Farmhouse and Craftsman Styles, creating a gorgeous, picturesque landscape! Upscale streets, dotted with decorative lamp posts, make it feel like youâve walked straight onto a movie set. Best of all - No HOA! So you can build a shop, apartment, or storage building, etc., on your 1 acre lot. This neighborhood is a RARE GEM. Pictures do not do it justice; you have to see in person! The Liberty floor plan features vaulted ceilings, an oversized 4 car garage, gourmet kitchen w quartz , built-in double ovens, gas cooktop, & more. First floor primary bedroom w vaulted ceilings & an ensuite bath with a free-standing tub & dual shower heads in the walk-in shower. Separate laundry room & mud room. Huge 16x8 sliding glass doors open to the covered patio w fireplace. Second floor has 3 bedrooms, a game room & media room. Must see!
$355,000
838 Ozark Path Princeton, TX 75407
- Type:
- Single Family
- Sq.Ft.:
- 2,103
- Status:
- Active
- Beds:
- 4
- Year built:
- 2022
- Baths:
- 3.00
- MLS#:
- 20661058
- Subdivision:
- Lake Meadow Phase 1
ADDITIONAL INFORMATION
Welcome to your dream home in a vibrant, newly developed community! This stunning, newly built home (2022) offers everything you could desire for modern living. Featuring 4 spacious bedrooms, 3 full baths, and 2 generous living areas, this home is designed to accommodate all your needs. One bedroom is conveniently located downstairs, while the other three are upstairs, providing a great layout for privacy. Enjoy the luxury of ample bathroom space, two versatile living areas, a 2-car garage, and a modern kitche. The open-concept design creates airy, light-filled spaces that seamlessly flow from one room to the next. Enjoy the peace of mind that comes with a brand-new home, built with the latest in modern construction techniques and materials. Situated in a sought-after, newly developed area close to schools, shopping, dining, and entertainment, this is more than just a home, it's your chance to be part of a serene and welcoming community. This home offers immediate value.
Open House:
Tuesday, 11/12 10:00-6:00PM
- Type:
- Single Family
- Sq.Ft.:
- 2,128
- Status:
- Active
- Beds:
- 3
- Lot size:
- 0.14 Acres
- Year built:
- 2024
- Baths:
- 3.00
- MLS#:
- 20669179
- Subdivision:
- Monticello Park
ADDITIONAL INFORMATION
MLS# 20669179 - Built by Ashton Woods Homes - Ready Now! ~ Beautiful new Ashton Woods home just east of McKinney in the quickly growing city of Princeton where US-380, US-75, Hwy 75, and numerous metropolitan conveniences are just minutes away. This 2-story brick home is gorgeous inside and is designed with our Premium Artisan Collection, which features upgrades such as luxury vinyl flooring, a spacious open-concept floor plan, and a modern kitchen with solid Quartz countertops. The primary suite is located conveniently on the first floor with double vanities, a ceramic tile shower with glass enclosure, and a large walk-in closet. Entertain guests in the vast game room located on the second floor along with the two secondary bedrooms..
- Type:
- Single Family
- Sq.Ft.:
- 1,627
- Status:
- Active
- Beds:
- 3
- Year built:
- 2024
- Baths:
- 3.00
- MLS#:
- 20657085
- Subdivision:
- Princeton Heights
ADDITIONAL INFORMATION
- Type:
- Single Family
- Sq.Ft.:
- 2,080
- Status:
- Active
- Beds:
- 4
- Lot size:
- 0.15 Acres
- Year built:
- 2018
- Baths:
- 2.00
- MLS#:
- 20660377
- Subdivision:
- Trails At Riverstone Ph 5, The
ADDITIONAL INFORMATION
PERFECT LOCATION! This delightful single-story residence offers unparalleled convenience for families. Located directly behind an elementary school, it features a private door providing easy school access for kids. Spacious and comfortable 4 bedroom 2 bath, perfect for family living. Featuring an oversized laundry room, massive wrap around kitchen, ideal for cooking enthusiasts and family gatherings. SOLAR PANELS ARE A HUGE UPGRADE, save money on electricity, and never worry about a high electric bill in the winter or summer! Also included is a WATER SOFTENING SYSTEM that runs through the whole house, perfect for the hard water in the area. Home comes equipped with security system, indoor, outdoor cameras and motion sensors. Bedrooms are all oversized with an abundance of NATURAL LIGHT. Community features pools, splash pad, jogging and bike trails and playgrounds.
$320,000
324 Stone Court Princeton, TX 75407
- Type:
- Townhouse
- Sq.Ft.:
- 1,722
- Status:
- Active
- Beds:
- 4
- Lot size:
- 0.07 Acres
- Year built:
- 2022
- Baths:
- 3.00
- MLS#:
- 20665674
- Subdivision:
- South Park Meadows
ADDITIONAL INFORMATION
Welcome home to this 4 bedroom, two-and-a-half bathroom townhome in South Park Meadows subdivision. This beautiful home offers a spacious family room, fully equipped kitchen, covered back patio and so much more. The first floor of this home showcases an incredible, open layout with the family room open to the chef-ready kitchen. Inside the kitchen, you will find a full suite of stainless-steel appliances, sparkling granite countertops, designer wood cabinetry with crown molding and more. On the second story, this home offers four bedrooms, included the impressive master suite, as well as a conveniently located laundry room and loft space. Homeowners at South Park Meadows enjoy living in a premier community situated near all of life's necessities.
$425,000
1981 Mercer Lane Princeton, TX 75407
- Type:
- Single Family
- Sq.Ft.:
- 2,359
- Status:
- Active
- Beds:
- 3
- Lot size:
- 0.15 Acres
- Year built:
- 2017
- Baths:
- 3.00
- MLS#:
- 20665156
- Subdivision:
- De Berry Estates Ph 1
ADDITIONAL INFORMATION
Discover modern elegance and comfort in this stunning Princeton, TX home. Real hardwood floors enrich the living spaces, complemented by a gourmet kitchen featuring sleek granite countertops and ample storage. High ceilings and abundant windows bathe the home in natural light, creating an inviting atmosphere. The master bathroom offers a double vanity, bathtub, and separate shower for relaxation. A spacious game room provides entertainment space, while the backyard's elevated concrete patio on a hill offers outdoor leisure and barbecuing opportunities. Thoughtfully designed with contemporary amenities, this home is the perfect place to call your own.
- Type:
- Single Family
- Sq.Ft.:
- 1,563
- Status:
- Active
- Beds:
- 3
- Lot size:
- 0.11 Acres
- Year built:
- 2022
- Baths:
- 2.00
- MLS#:
- 20657719
- Subdivision:
- Lake Meadow Ph 1
ADDITIONAL INFORMATION
Welcome to this immaculate, LIKE NEW home nestled in the vibrant city of Princeton, free from MUD and PID taxes. This stunning two-story residence boasts a spacious Taft Layout. Step inside to discover a modern interior with stainless steel appliances, elegant quartz countertops, and stylish faux wood blinds throughout. The main living areas are adorned with durable LVP flooring, offering both beauty and practicality. The owner's suite is a serene retreat featuring a double vanity in the en-suite bath, providing ample space for relaxation. Three additional bedrooms provide versatility for guest rooms, home offices, or hobby spaces, each offering comfort and privacy. Located for utmost convenience, this home provides easy access to major highways, ensuring a seamless commute and access to nearby amenities. Enjoy the perfect blend of suburban tranquility and urban convenience in this desirable Princeton neighborhood. Washer, dryer and refrigerator in kitchen to stay with home.
- Type:
- Single Family
- Sq.Ft.:
- 2,626
- Status:
- Active
- Beds:
- 4
- Lot size:
- 0.13 Acres
- Year built:
- 2024
- Baths:
- 3.00
- MLS#:
- 20663678
- Subdivision:
- Whitewing Trails
ADDITIONAL INFORMATION
This Beazer Home is certified by the Department of Energy as a Zero Energy Ready Home with 2x6 exterior walls and spray foam insulation. Beautiful Cascade Floor plan with all the extras. Home features 4 bedrooms, 2.5 baths loft and study. Home includes Upgraded kitchen, fireplace, large back covered patio and upgraded flooring. *Days on market is based on start of construction* *Estimated completion is Sept 2024*
- Type:
- Single Family
- Sq.Ft.:
- 2,193
- Status:
- Active
- Beds:
- 4
- Lot size:
- 0.14 Acres
- Year built:
- 2020
- Baths:
- 3.00
- MLS#:
- 20662476
- Subdivision:
- Winchester Crossing Ph 2
ADDITIONAL INFORMATION
*** Attention Investors- Already Leased for One Year*** Our gorgeous 4 bedroom 3 bathroom house on a corner lot is leased for a year. This house looks amazing with custom paint throughout the house with an open floor concept, The large living and dining area is perfect for family gatherings and entertainment. The kitchen has lots of counter space with beautiful granite, stainless appliances, a gas double-oven range, an oversized island & a walk-in pantry. Its spacious master suite comes with a walk-in closet, and a spacious full bathroom, on the first floor along with another bedroom and full bathroom; convenient for younger parents or older parents in the house. There are 2 additional bedrooms, one full bath, and a game room that lofts to the living room below. The big-sized yard has covered front and back porches. The neighborhood features 2 community pools, a splash pad, and 3 playgroundsâproximity to Lake Lavon and minutes away from numerous restaurants and shopping.
- Type:
- Single Family
- Sq.Ft.:
- 1,721
- Status:
- Active
- Beds:
- 4
- Lot size:
- 0.15 Acres
- Year built:
- 2015
- Baths:
- 2.00
- MLS#:
- 20661107
- Subdivision:
- Princeton Meadows West #1
ADDITIONAL INFORMATION
RARE FOUR BEDROOM ONE STORY JEWEL IN PRINCETON. CUSTOM GRANITE COUNTER TOPS IN KITCHEN. STAINLESS STEELE APPLIANCES AND CUSTOM CABINETS. WALKING DISTANCE TO SCHOOLS AND NEW WALMART SUPERCENTER ON 380
$380,545
610 Agarita Way Princeton, TX 75407
- Type:
- Single Family
- Sq.Ft.:
- 2,118
- Status:
- Active
- Beds:
- 4
- Lot size:
- 0.14 Acres
- Year built:
- 2024
- Baths:
- 3.00
- MLS#:
- 20660321
- Subdivision:
- Whitewing Trails
ADDITIONAL INFORMATION
Welcome to the picturesque Whitewing Trails community by Pulte Homes. Available for move-in NOW 2024, this brand-new construction offers a harmonious blend of style, comfort, and modern amenities. This Elevation P - Sandalwood Plan home features 4 spacious bedrooms and 3 bathrooms, 2,118 sq. ft. ensuring ample space for family members and guests. The open concept floorplan seamlessly connects the kitchen, dining, and living areas, creating a spacious and inviting atmosphere perfect for everyday living and hosting gatherings. Enjoy a welcoming covered patio + Kitchen features premium finishes + Double vanity in ownerâs bath + Advanced Smart Home Features. Perfect home for a growing family or entertaining guests.
$374,085
711 Union Drive Princeton, TX 75407
- Type:
- Single Family
- Sq.Ft.:
- 1,954
- Status:
- Active
- Beds:
- 4
- Lot size:
- 0.14 Acres
- Year built:
- 2024
- Baths:
- 3.00
- MLS#:
- 20660299
- Subdivision:
- Whitewing Trails
ADDITIONAL INFORMATION
Welcome to the picturesque Whitewing Trails community by Pulte Homes. Available for move-in between August and September 2024, this brand-new construction offers a harmonious blend of style, comfort, and modern amenities. This Elevation LS202 - Eastgate Plan home features 4 spacious bedrooms and 3 bathrooms, ensuring ample space for family members and guests. The open concept floorplan seamlessly connects the kitchen, dining, and living areas, creating a spacious and inviting atmosphere perfect for everyday living and hosting gatherings.Inside, a decorative tray ceiling in gathering room adding a touch of elegance. The modern kitchen boasts a stylish subway tile backsplash, adding a chic and timeless element to the heart of the home. This home is perfect for growing family or entertaining guests.
$207,999
804 Dalton Drive Princeton, TX 75407
- Type:
- Single Family
- Sq.Ft.:
- 1,315
- Status:
- Active
- Beds:
- 4
- Lot size:
- 0.19 Acres
- Year built:
- 1968
- Baths:
- 2.00
- MLS#:
- 20659421
- Subdivision:
- H L Abbott Add
ADDITIONAL INFORMATION
WOW!!! JUST REDUCED !!!!!!!!!! Come see this 4-bedroom 1.5 bath home. Located in the growing city of PRINCETON, close to schools and shopping. The garage was converted into a 4th bedroom or living area. Bring your buyers that are looking to put their, on touches. This will need TLC. Large backyard. Come make this your home.

The data relating to real estate for sale on this web site comes in part from the Broker Reciprocity Program of the NTREIS Multiple Listing Service. Real estate listings held by brokerage firms other than this broker are marked with the Broker Reciprocity logo and detailed information about them includes the name of the listing brokers. ©2024 North Texas Real Estate Information Systems
Princeton Real Estate
The median home value in Princeton, TX is $348,900. This is lower than the county median home value of $488,500. The national median home value is $338,100. The average price of homes sold in Princeton, TX is $348,900. Approximately 71.98% of Princeton homes are owned, compared to 25.86% rented, while 2.17% are vacant. Princeton real estate listings include condos, townhomes, and single family homes for sale. Commercial properties are also available. If you see a property you’re interested in, contact a Princeton real estate agent to arrange a tour today!
Princeton, Texas has a population of 16,683. Princeton is less family-centric than the surrounding county with 41.99% of the households containing married families with children. The county average for households married with children is 44.37%.
The median household income in Princeton, Texas is $85,548. The median household income for the surrounding county is $104,327 compared to the national median of $69,021. The median age of people living in Princeton is 32.3 years.
Princeton Weather
The average high temperature in July is 93.4 degrees, with an average low temperature in January of 32.2 degrees. The average rainfall is approximately 40.9 inches per year, with 1 inches of snow per year.
