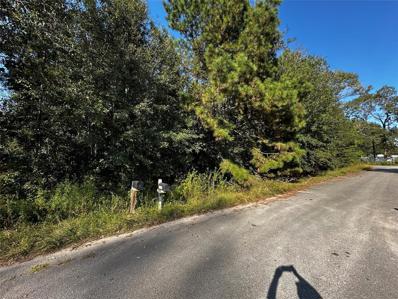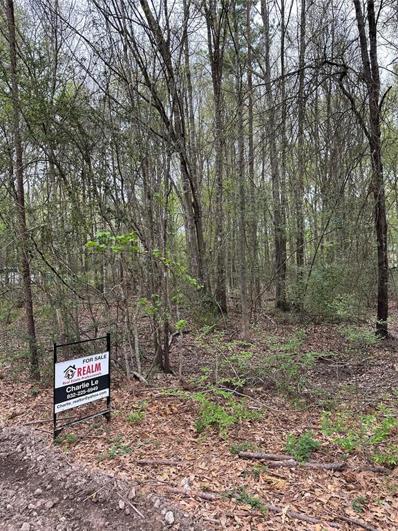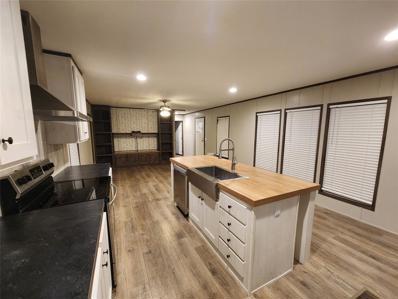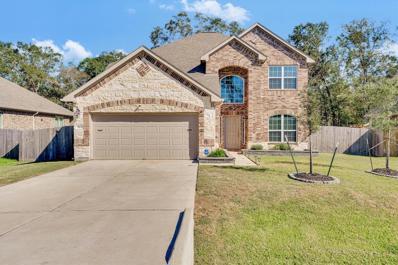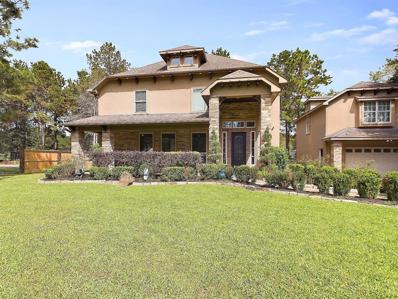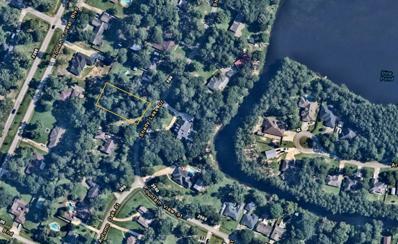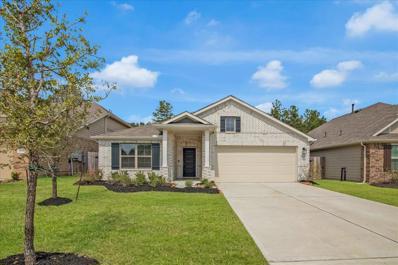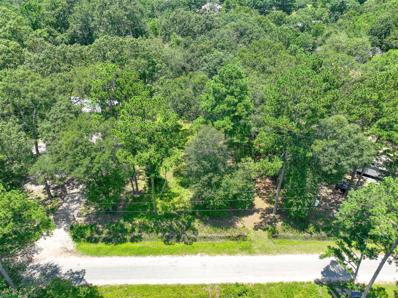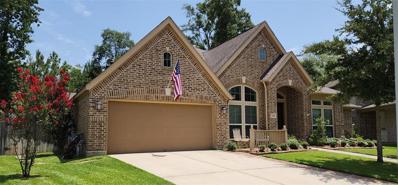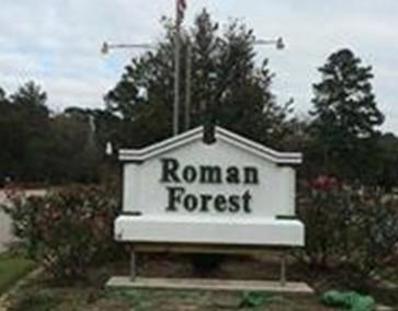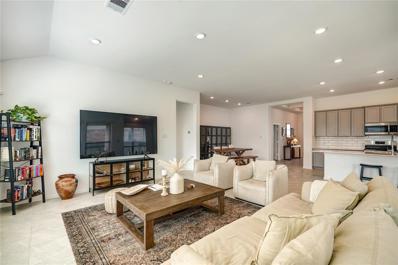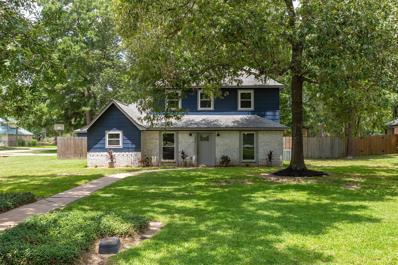New Caney TX Homes for Rent
- Type:
- Land
- Sq.Ft.:
- n/a
- Status:
- Active
- Beds:
- n/a
- Lot size:
- 0.21 Acres
- Baths:
- MLS#:
- 83477709
- Subdivision:
- Peach Creek Forest 05
ADDITIONAL INFORMATION
Unveiling a Prime Opportunity: Lot for Sale in New Caney with Easy Access to the Grand Parkway! Embrace the opportunity to own a prime piece of real estate in New Caney, offering seamless access to the Grand Parkway. This strategically located lot is your ticket to a world of potential, whether you're considering investment ventures or development projects. What's more, adjacent lots are also up for grabs, presenting the perfect chance to expand your property portfolio. Don't let this golden opportunity slip through your fingers â act now and secure your position in this rapidly developing area!
- Type:
- Land
- Sq.Ft.:
- n/a
- Status:
- Active
- Beds:
- n/a
- Lot size:
- 0.21 Acres
- Baths:
- MLS#:
- 49972817
- Subdivision:
- Peach Creek Forest 05
ADDITIONAL INFORMATION
Unveiling a Prime Opportunity: Lot for Sale in New Caney with Easy Access to the Grand Parkway! Embrace the opportunity to own a prime piece of real estate in New Caney, offering seamless access to the Grand Parkway. This strategically located lot is your ticket to a world of potential, whether you're considering investment ventures or development projects. What's more, adjacent lots are also up for grabs, presenting the perfect chance to expand your property portfolio. Don't let this golden opportunity slip through your fingers â act now and secure your position in this rapidly developing area!
- Type:
- Land
- Sq.Ft.:
- n/a
- Status:
- Active
- Beds:
- n/a
- Lot size:
- 0.46 Acres
- Baths:
- MLS#:
- 57309876
- Subdivision:
- Kings Colony 02
ADDITIONAL INFORMATION
Don't miss out on this incredible opportunity to create your ideal home on a spacious 19,943 sq/ft lot in Kings Colony. Conveniently located just minutes away from Grand Parkway 99 and 69, this property is perfect for those seeking a peaceful and private setting. We also lot 25853 Somserset with 19,612 sq ft available for your family or friends to build next to each other. Call now to schedule a viewing of and start planning your dream home today!
- Type:
- Land
- Sq.Ft.:
- n/a
- Status:
- Active
- Beds:
- n/a
- Lot size:
- 0.45 Acres
- Baths:
- MLS#:
- 52293311
- Subdivision:
- Kings Colony 02
ADDITIONAL INFORMATION
Don't miss out on this incredible opportunity to create your ideal home on a spacious 19,612 sq/ft lot in Kings Colony. Conveniently located just minutes away from Grand Parkway 99 and 69, this property is perfect for those seeking a peaceful and private setting. We also lot 25841 Somserset with 19,943 sq ft available for your family or friends to build next to each other. Call now to schedule a viewing of and start planning your dream home today!
$149,000
2208 Appian Way New Caney, TX 77357
- Type:
- Land
- Sq.Ft.:
- n/a
- Status:
- Active
- Beds:
- n/a
- Lot size:
- 0.66 Acres
- Baths:
- MLS#:
- 76336221
- Subdivision:
- Roman Forest 01
ADDITIONAL INFORMATION
Discover this exceptional, unrestricted commercial lot in the heart of Roman Forest, offering endless possibilities for your dream home, business, multi-family development, and more. Set in a park-like setting, the property has been thoughtfully cleared while preserving beautiful mature trees, creating a serene and welcoming environment. With a culvert already in place and all utilities available, this lot is truly ready for your vision. Nestled in a highly desirable and peaceful neighborhood, you'll enjoy the perks of a quiet community with convenient access to amenities. Roman Forest offers a safe, welcoming atmosphere, perfect for your next big project. Donâ??t miss out on this rare opportunity to own a versatile piece of land in a great subdivision with endless potential.
- Type:
- Single Family
- Sq.Ft.:
- 1,152
- Status:
- Active
- Beds:
- 2
- Year built:
- 2022
- Baths:
- 2.00
- MLS#:
- 64027141
- Subdivision:
- White Oak Estates Mobile Home Park
ADDITIONAL INFORMATION
This beautifully maintained 2022 Clayton Homes mobile home is in pristine condition and ready for its next owner. Featuring 2 bedrooms and 2 bathrooms, the home offers a comfortable and modern living space, including a spacious master suite with a luxurious soaking tub. The open-concept kitchen includes all appliances, with a refrigerator, washer, and dryer also included in the sale. Please note, this sale does not include any land, and the mobile home can remain in its current location for a land lease of $435/month, providing flexibility for the new owner. Whether you choose to move it or stay, this home is move-in ready and offers a great opportunity for affordable living.
- Type:
- Single Family
- Sq.Ft.:
- 1,189
- Status:
- Active
- Beds:
- 3
- Year built:
- 2024
- Baths:
- 2.10
- MLS#:
- 52423481
- Subdivision:
- Tavola West
ADDITIONAL INFORMATION
NEW! Lennar Homes Wellton Collection, ''Baja'' Plan with Elevation ''C" in Beautiful Tavola West! This new two-story home features a modern, open-concept design that maximizes the footprint of the interior. The U-shaped kitchen overlooks a family room ideal for entertainment and relaxation, with a rear door connecting to the backyard. Two upper-level bedrooms provide restful accommodations, while at the opposite end of the hallway is the private ownerâ??s suite with an attached bathroom and walk-in closet.
- Type:
- Single Family
- Sq.Ft.:
- 1,901
- Status:
- Active
- Beds:
- 3
- Year built:
- 2024
- Baths:
- 2.00
- MLS#:
- 5404323
- Subdivision:
- The Trails
ADDITIONAL INFORMATION
Beautiful Sunnyside - Model Home Plan. Stunning one story, 3 bedroom, two bath home with a study. Large open plan with 12' ceilings in living areas with Large windows. Study is on the back of the home featuring large windows with backyard views. Chef style kitchen with island seating for 6. Vaulted ceiling in Primary Suite. Primary bath with Tub and Shower. Entertainment sized covered back patio.
- Type:
- Single Family
- Sq.Ft.:
- 2,992
- Status:
- Active
- Beds:
- 4
- Lot size:
- 0.15 Acres
- Year built:
- 2016
- Baths:
- 3.10
- MLS#:
- 95215515
- Subdivision:
- Tavola 06
ADDITIONAL INFORMATION
Welcome to this stunning home in the new Tavola community! Conveniently located near lots of new restaurants, shopping, and major highways. This property boasts beautiful curb appeal with lush landscaping and a beautiful brick and stone exterior. Upon entry you are welcomed by high ceilings, and an abundance of natural light. The open concept kitchen and oversized island make entertaining a breeze. With four bedrooms, an office, game room, and THREE and a half bathrooms, there's plenty of space for everyone. The list doesn't end there, Tavola offers walking/running trails, a community pool, multiple parks, and an on-site elementary school. Don't miss out on the opportunity to tour this amazing home!
- Type:
- Single Family
- Sq.Ft.:
- 2,580
- Status:
- Active
- Beds:
- 4
- Lot size:
- 0.14 Acres
- Year built:
- 2021
- Baths:
- 2.10
- MLS#:
- 72118467
- Subdivision:
- Harrington Trails 04b
ADDITIONAL INFORMATION
DYNAMITE D.R. HORTON 2 STORY 4 BEDROOM IN HARRINGTON TRAILS! There are NO builder deadlines to meet, it is ready for move-in. Two full bedrooms and Two full baths on the 1st floor, Vinyl wood flooring in all general areas, carpet in bedrooms, Wilsonart laminate vanity tops w/double sinks in all bathrooms and kitchen. Moen lifetime plumbing fixtures throughout the home, Whirlpool appliances, gas cooking, brick on all 3 sides, covered back patio running the length of the home. Installed coach light, ceiling fans in ALL ROOMS, knobs on all kitchen and bath cabinets, Security cameras already installed throughout, solar lights in the front yard, and extra landscape upgrades in the front yard. This home will not last long!
- Type:
- Single Family
- Sq.Ft.:
- 2,662
- Status:
- Active
- Beds:
- 4
- Lot size:
- 0.24 Acres
- Year built:
- 2021
- Baths:
- 2.10
- MLS#:
- 61017274
- Subdivision:
- Lilliput Farms
ADDITIONAL INFORMATION
Welcome to this spacious 2-story home boasting 2,662 feet of comfortable living space. The inviting primary bedroom is conveniently located on the first floor, featuring an en-suite bath for privacy and relaxation. Entertain family and friends in the light-filled large living room with a cozy fireplace for those chilly nights. Formal dining room for those special occasions. Check out the modern kitchen with under-cabinet lighting that illuminates your counters making meal prep a breeze. This great kitchen also has beautiful granite countertops and stainless appliances. Upstairs are three additional bedrooms, perfect for family or guests; along with a generous-sized game room. Step outside to the oversized backyard, ideal for outdoor gatherings, gardening or simply enjoying the fresh air. This home is a combination of style, space and functionality. Minutes from I-69. Schedule a tour today.
- Type:
- Other
- Sq.Ft.:
- 2,634
- Status:
- Active
- Beds:
- n/a
- Lot size:
- 110 Acres
- Year built:
- 1988
- Baths:
- 2.00
- MLS#:
- 14266570
- Subdivision:
- None
ADDITIONAL INFORMATION
High Fenced Wildlife Sanctuary. Nestled in the eastern heart of Montgomery County, Texas, this extraordinary property presents a rare opportunity for those seeking a harmonious blend of expansive acreage, Country living, and proximity to urban amenities. Spanning a sprawling 110 acres, the meticulously high-fenced state is a sanctuary for wildlife enthusiasts and offers an unparalleled retreat from the hustle and bustle of city life. or those who relish the idea of outdoor adventures, the estate boasts riverfront acreage along with a sizable pond. This water feature not only enhances the aesthetic appeal of the property but also serves as a haven for wildlife. The High-fenced perimeter ensures a controlled and secure environment, allowing residents to enjoy the abundance of wildlife that call this state home. Whether you seek a weekend escape or a permanent residence, this estate promises a lifestyle where nature, country living, and convenience converge in perfect harmony.
$560,000
25893 Gloucester New Caney, TX 77357
- Type:
- Single Family
- Sq.Ft.:
- 4,000
- Status:
- Active
- Beds:
- 5
- Lot size:
- 0.46 Acres
- Year built:
- 2018
- Baths:
- 5.10
- MLS#:
- 43532028
- Subdivision:
- Kings Colony 02
ADDITIONAL INFORMATION
This stunning Custom built home features 5 bedrooms 5.5 baths, detached garage with a flex rm above. This home is tuck away, but yet close to all city convivence, with an impressive array of amenities. The exterior is beautifully crafted ,offering both elegance and low maintenance. Inside, the open floor plan seamlessly connects the living room, kitchen and dinning area. The 2 story family room w/electric fireplace. The island kitchen boasts with granite countertops, custom cabinets. Primary suite offers privacy, ensuite bath w/double sinks, vanity area, huge walkin closet 12x6.6.Secondary bedroom suite down. Upstairs you have 3 good size bedrooms, each with their own bathrms, gameroom up . Detached garage with a flex room above garage.
- Type:
- Land
- Sq.Ft.:
- n/a
- Status:
- Active
- Beds:
- n/a
- Lot size:
- 0.42 Acres
- Baths:
- MLS#:
- 50552314
- Subdivision:
- Roman Forest
ADDITIONAL INFORMATION
This spacious .4174-acre lot is fully equipped with all utilities and located in the desirable Roman Forest subdivision. Perfect for building your dream home in a peaceful and welcoming community. Residents enjoy access to a community pool, park, pavilion, and splash pad, with local police ensuring safety. Zoned to the top-rated New Caney ISD schools. Stop by our office at the front of Roman Forest for your personal tour today!
- Type:
- Single Family
- Sq.Ft.:
- 2,246
- Status:
- Active
- Beds:
- 4
- Lot size:
- 0.14 Acres
- Year built:
- 2023
- Baths:
- 3.00
- MLS#:
- 19005336
- Subdivision:
- Pinewood At Grand Texas 02
ADDITIONAL INFORMATION
Immaculate 2023 home in popular Pinewood of Grand Texas! If you are looking for multi-generational home, this is for you! Home is potentially a 5 bedroom with 3 full bathrooms. Flex room can be used as a 5th bedroom or game room/study. There is plenty of space for everyone. Open concept kitchen, dining and living spaces. You won't believe the amount of cabinet and counter space. Features a built-in kitchen buffet. Island overlooks the dining and living rooms. Gas range is a cook's delight. Walk-in pantry. Private owners' suite boasts bay window, high ceiling and two separate walk-in closets. En suite bath features a vanity and oversized frameless shower. Additionally there is a covered patio area perfect for drinking your morning coffee or cooking out after work. No backyard neighbors. This home is like new, but has some added features. Come see for yourself. Great location! Easy access to US-59 and Grand Parkway.
- Type:
- Single Family
- Sq.Ft.:
- 2,565
- Status:
- Active
- Beds:
- 4
- Year built:
- 2024
- Baths:
- 2.10
- MLS#:
- 32416240
- Subdivision:
- Porters Mill
ADDITIONAL INFORMATION
SUPERSIZED NEW D.R. HORTON BUILT 4 BEDROOM IN PORTERS MILL! Versatile Interior Layout with Gameroom AND Home Office/Study! Lovely Foyer Leads to Open Concept Island Kitchen + Living & Dining Areas! Privately Located First Floor Primary Suite Offers Great Bath with Separate Tub & Shower + TWO Big Walk-In Closets! Home Office/Study with Walk-In Storage Closet AND Access to Under Stair Storage Area! Large Gameroom + Three Generously Sized Secondary Bedrooms (One with Walk-In Closet) Up! So Many Amazing Features: Shaker Cabinetry, Quartz Countertops, Stainless Appliances (Including Gas Cooking), Large Farmhouse Sink, Smart Home System, LED Can Lighting, Vinyl Plank Wood-Look Flooring, Garage Door Opener, Sprinkler System, Full Sod, & Tankless Water Heater - WOW! Beautiful Community with Pavilion, Playgound, & Pool! New Caney ISD! Easy Access to the Grand Parkway & Highway 59! Estimated Completion - December 2024.
- Type:
- Single Family
- Sq.Ft.:
- 1,013
- Status:
- Active
- Beds:
- 2
- Year built:
- 2024
- Baths:
- 2.10
- MLS#:
- 9529678
- Subdivision:
- Tavola West
ADDITIONAL INFORMATION
NEW! Lennar Homes Wellton Collection, ''Kofa'' Plan with Elevation ''C" in Beautiful Tavola West! In this terrific new home, an open concept living area is in the back of the first floor with a modern kitchen and family room. Upstairs, a room is situated at the front of the home, perfect for a secondary bedroom or home office. The ownerâ??s suite is tucked into the back with a full bathroom and walk-in closet.
- Type:
- Single Family
- Sq.Ft.:
- 2,652
- Status:
- Active
- Beds:
- 4
- Baths:
- 3.10
- MLS#:
- 43115225
- Subdivision:
- The Trails
ADDITIONAL INFORMATION
Westin Homes NEW Construction (Staten II, Elevation A) CURRENTLY BEING BUILT. Two story. 4 bedrooms. 3.5 baths. Spacious island kitchen open to Informal Dining and Family Room. Primary suite with large double walk-in closets and study on first floor. Three additional bedrooms and game room upstairs. Covered patio with 2-car garage. Welcome to The Trails where miles of path await you! Located in the northeast section of the Grand Parkway, residents will enjoy the many amenities while being close to The Woodlands and Lake Houston. Amenities include an amenity center with a resort-style pool, splash pad, event lawn, playgrounds, and gathering places. Stop by the Westin Homes sales office today to find out more about The Trails!
- Type:
- Land
- Sq.Ft.:
- n/a
- Status:
- Active
- Beds:
- n/a
- Lot size:
- 37.04 Acres
- Baths:
- MLS#:
- 61136931
- Subdivision:
- NA
ADDITIONAL INFORMATION
These 37 wooded acres in New Caney provide a blank canvas with no restrictions and no HOA, allowing you the freedom to create your ideal property. Located in a prime area, this land offers excellent potential for future resale, making it a great opportunity for significant gains. Legal Description:A0509 SHORT M H, TRACT 48-B, ACRES 33.628 Parcel ID:0509-00-04820 Legal Description: A0509 SHORT M H, TRACT 48-A, ACRES 3.412 Parcel ID: 0509-00-04810
- Type:
- Land
- Sq.Ft.:
- n/a
- Status:
- Active
- Beds:
- n/a
- Lot size:
- 0.91 Acres
- Baths:
- MLS#:
- 36222825
- Subdivision:
- Magnolia Estates, Sec 2
ADDITIONAL INFORMATION
Almost 1 Acre of Unrestricted Land! Bring your mobile home or build your dream home! Property is not in the flood zone per the flood map! Right off the Grand Pkwy and minutes from Hwy 59!
- Type:
- Single Family
- Sq.Ft.:
- 1,796
- Status:
- Active
- Beds:
- 4
- Year built:
- 2024
- Baths:
- 2.00
- MLS#:
- 81823143
- Subdivision:
- Porters Mill
ADDITIONAL INFORMATION
GORGEOUS NEW D.R. HORTON BUILT 1 STORY 4 BEDROOM IN PORTERS MILL! Popular Split Plan Design! Great Use of Natural Light Throughout! Chef's Delight Island Kitchen Features Shaker Cabinetry, Quartz Countertops, Stainless Appliances (Including Gas Range/Stove), & Large Farmhouse-Style Sink - And is Open to Spacious Dining Area AND Supersized Living Room! Privately Located Primary Suite Offers Great Bath with Separate Tub & Shower and Large Walk-In Closet! Generously Sized Secondary Bedrooms! Convenient Indoor Utility Room! Tons of Incredible Features: Smart Home System, LED Can Lighting, Vinyl Plank Wood-Look Flooring, Garage Door Opener, Sprinkler System, Full Sod, Tankless Water Heater, PLUS MORE! Beautiful Community with Pavilion, Playground, & Pool! New Caney ISD! Easy Access to Highway 59 & the Grand Parkway! Estimated Completion - December 2024.
- Type:
- Single Family
- Sq.Ft.:
- 3,797
- Status:
- Active
- Beds:
- 4
- Lot size:
- 0.25 Acres
- Year built:
- 2015
- Baths:
- 3.10
- MLS#:
- 22570014
- Subdivision:
- Tavola 07
ADDITIONAL INFORMATION
Wow, this home has it all! 4 bedrooms, 3.5 baths, massive sunroom, heated saltwater pool, gorgeous landscaping, and great location. The extended front porch greets you as you walk inside to soaring 12 foot ceilings. This amazing floor plan features a study just off entry, a set of bedrooms with jack and jill bath also near entry, open concept with views from dining, living, breakfast and kitchen, another bedroom secluded with addtl. full bath, and spacious primary suite. Every room has a walk in closet. Kitchen has loads of cabinets, large island, stainless appliances (fridge included), granite counters, and wraparound bar. Primary bath has separate shower and garden tub. Sunroom offers tons of space to entertain and opens to pool. Green space for pets or play on both sides. Addtl. features of this stunning home include 3 1/2 car tandem garage, 10x14 shed, attic storage, no rear neighbors, tiki bar, full yard sprinklers, nearby shopping/eateries, and an easy commute to downtown.
$29,996
Tbd No Name New Caney, TX 77357
- Type:
- Land
- Sq.Ft.:
- n/a
- Status:
- Active
- Beds:
- n/a
- Lot size:
- 1.24 Acres
- Baths:
- MLS#:
- 30148671
- Subdivision:
- Roman Forest 05
ADDITIONAL INFORMATION
Nestled in the rapidly growing New Caney Subdivision of Roman Forest, these three adjacent lots in section 5, block 4 offer a prime investment opportunity. Surrounded by residential development, this wooded area won't stay available for long. Don't miss out on the chance to secure lots 15, 16, and 17, each with its own unique potential. Property IDs 152136, 152137, 152138.
- Type:
- Single Family
- Sq.Ft.:
- 2,032
- Status:
- Active
- Beds:
- 3
- Lot size:
- 0.18 Acres
- Year built:
- 2022
- Baths:
- 2.00
- MLS#:
- 26625517
- Subdivision:
- Tavola
ADDITIONAL INFORMATION
Experience the perfect blend of luxury and comfort in this beautiful Blackstone floorplan by Lennar. This home features high ceilings and an open layout that creates a spacious, inviting atmosphere. The kitchen, with quartz countertops, overlooks the living room, making it ideal for both entertaining and everyday living. The expansive primary bedroom offers a private retreat with a spa-like bathroom, dual sinks, a walk-in shower, and a generous walk-in closet. The large backyard has ample space for a pool, and the covered patio is perfect for outdoor gatherings. The fully bricked exterior and perimeter gutters add durability and low-maintenance appeal. Lightly lived in and move-in ready, this home is ready for you to make it your own. Close to I-69/99, minutes from the Woodlands and IAH. Whole house is smart home equipped. Ring Camera/Bluetooth Front Door & Garage/ Ring Doorbell, all stay with the home. Seller is motivated to sell, submit your offer today!
- Type:
- Single Family
- Sq.Ft.:
- 1,926
- Status:
- Active
- Beds:
- 4
- Lot size:
- 0.48 Acres
- Year built:
- 1973
- Baths:
- 2.10
- MLS#:
- 64732152
- Subdivision:
- Roman Forest
ADDITIONAL INFORMATION
Four bedroom, 2.5 bath home located in the heart of the established subdivision of Roman Forest just minutes from highway 59 and 99 on a LARGE LOT! This beautifully maintained home is situated on an impressive corner lot which is just shy of half an acre with no HOA. Roof is less than 4 years old, LVP flooring all installed in 2023, secondary bathroom renovation completed July 2024, exterior doors replaced June 2024, powder room redone in 2023, fireplace fully redone in 2023 (grout & cap replaced, gas logs installed and mortar relined) and MUCH more! Downstairs contains a spacious living room, kitchen/breakfast combo, formal dining and primary with en-suite. All secondary bedrooms and large second bath are upstairs. Schedule your private showing on this move-in ready home today!
| Copyright © 2024, Houston Realtors Information Service, Inc. All information provided is deemed reliable but is not guaranteed and should be independently verified. IDX information is provided exclusively for consumers' personal, non-commercial use, that it may not be used for any purpose other than to identify prospective properties consumers may be interested in purchasing. |
New Caney Real Estate
The median home value in New Caney, TX is $292,700. This is lower than the county median home value of $348,700. The national median home value is $338,100. The average price of homes sold in New Caney, TX is $292,700. Approximately 65.14% of New Caney homes are owned, compared to 20.4% rented, while 14.46% are vacant. New Caney real estate listings include condos, townhomes, and single family homes for sale. Commercial properties are also available. If you see a property you’re interested in, contact a New Caney real estate agent to arrange a tour today!
New Caney, Texas has a population of 24,334. New Caney is less family-centric than the surrounding county with 33.37% of the households containing married families with children. The county average for households married with children is 38.67%.
The median household income in New Caney, Texas is $72,093. The median household income for the surrounding county is $88,597 compared to the national median of $69,021. The median age of people living in New Caney is 30.9 years.
New Caney Weather
The average high temperature in July is 92.9 degrees, with an average low temperature in January of 40.7 degrees. The average rainfall is approximately 52.6 inches per year, with 0 inches of snow per year.
