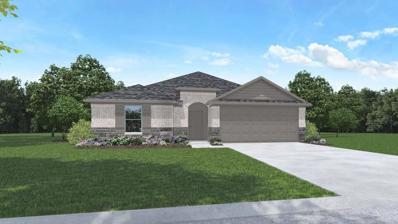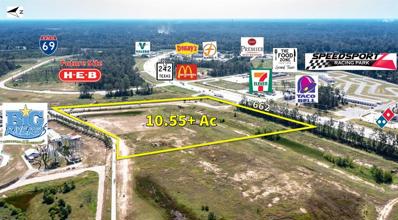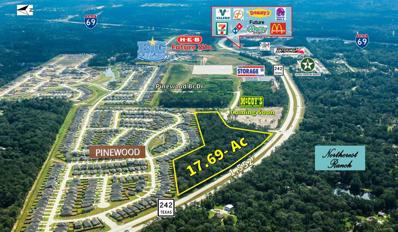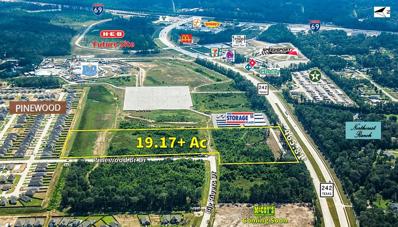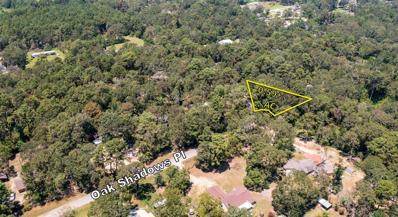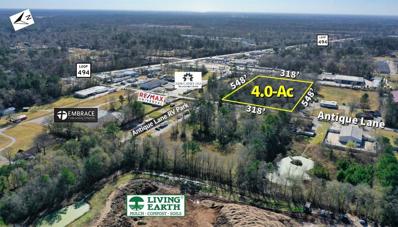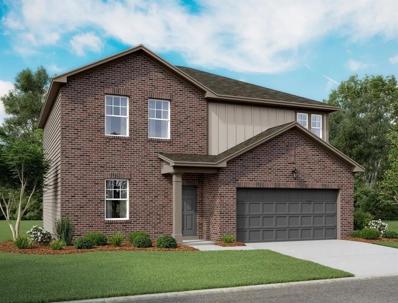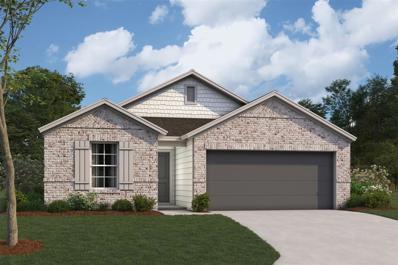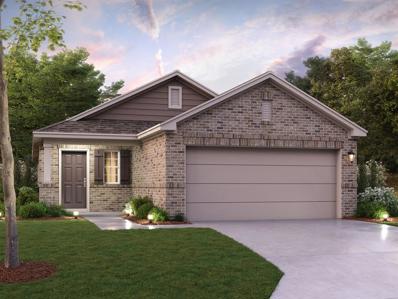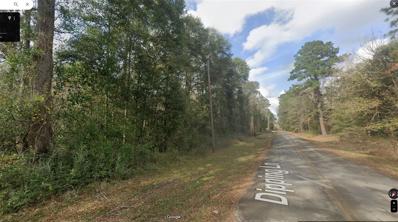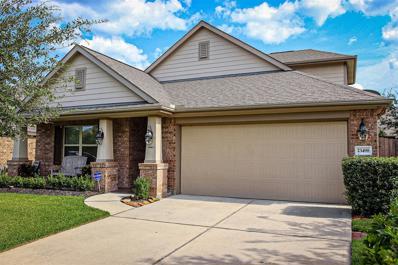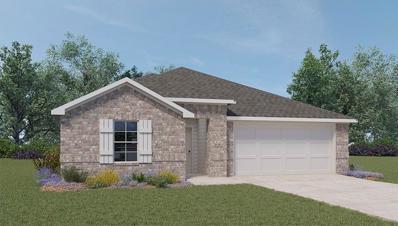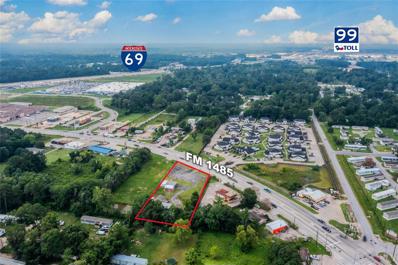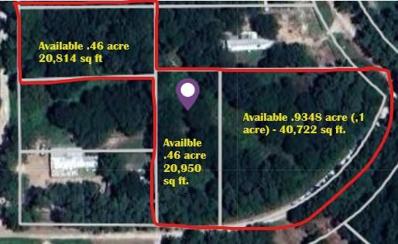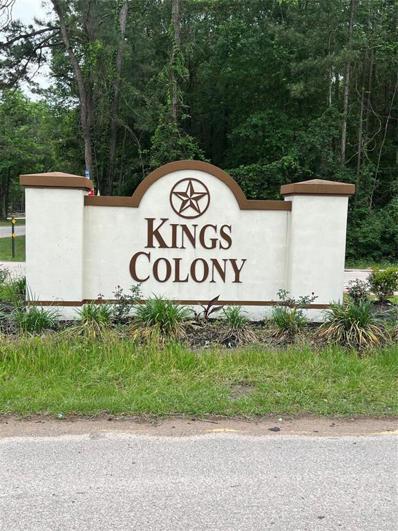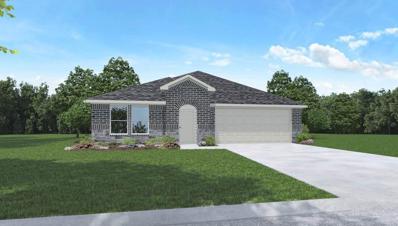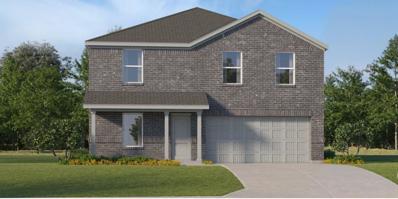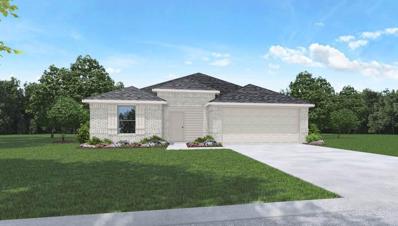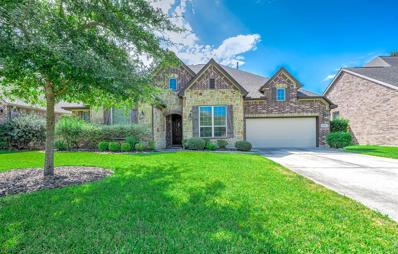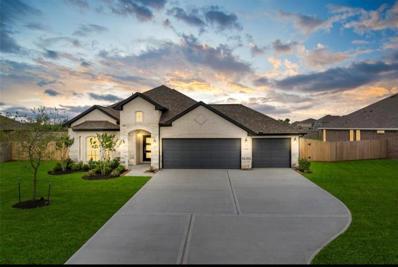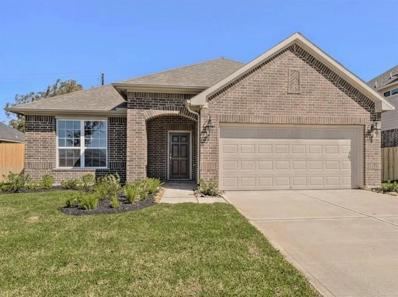New Caney TX Homes for Rent
- Type:
- Single Family
- Sq.Ft.:
- 2,035
- Status:
- Active
- Beds:
- 4
- Year built:
- 2024
- Baths:
- 2.00
- MLS#:
- 61102598
- Subdivision:
- Porters Mill
ADDITIONAL INFORMATION
DYNAMITE NEW D.R. HORTON BUILT 1 STORY 4 BEDROOM IN PORTERS MILL! Amazing Open Concept Interior Design! Chef's Dream Kitchen Includes Shaker Cabinetry, Quartz Countertops, Stainless Appliances (Including Gas Range), Large Farmhouse Sink, & HUGE Island! Spacious Dining Area Adjoins Supersized Living Room! Privately Located King-Size Primary Suite Features Garden Bath with Dual Sinks, Separate Tub & Shower, & ENORMOUS Walk-In Closet! Generously Sized Secondary Bedrooms! Oversized Indoor Utility Room! Tons of Incredible Features Throughout: Smart Home System, LED Can Lighting, Vinyl Plank Wood-Look Flooring, Covered Patio, Garage Door Opener, Sprinkler System, Full Sod, Tankless Water Heater, PLUS MORE! Great Community with Pool, Pavilion, & Playground! New Caney ISD! Estimated Completion - October 2024.
$2,495,800
23019 Hwy 242 New Caney, TX 77357
- Type:
- Land
- Sq.Ft.:
- n/a
- Status:
- Active
- Beds:
- n/a
- Lot size:
- 10.56 Acres
- Baths:
- MLS#:
- 85296695
- Subdivision:
- James Moffett Surv Abs # 382
ADDITIONAL INFORMATION
662 feet of frontage on high-traffic Hwy 242. Situated in an Opportunity Zone, it offers strategic access to key amenities like Big Rivers Water Park and the Grand Parkway RV Resort. With a daily traffic count of 79,819 vehicles passing US 59 and 8,509 vehicles along Hwy 242, this location ensures visibility and accessibility. Benefiting from a prime location just 5.5 miles from Hwy 99, 15 miles from IAH Bush Airport, and a quick 30-minute drive to Downtown Houston, this property offers convenience and growth potential.
$9,538,000
Hwy 242 New Caney, TX 77357
- Type:
- Land
- Sq.Ft.:
- n/a
- Status:
- Active
- Beds:
- n/a
- Lot size:
- 17.69 Acres
- Baths:
- MLS#:
- 85940562
- Subdivision:
- James Moffett Surv Sec 1 Abs #
ADDITIONAL INFORMATION
Prime 17.69-acre parcel in growing community of New Caney, TX. Strategically located at the crossroads of Hwy 242 and Big Rivers Rd, this property has 1,552 feet of frontage on the high-traffic Hwy 242. This site offers immense opportunities with utilities provided by EMC MUD#4. Conveniently situated near popular attractions like Big Rivers Water Park and Speed Sportz Raceway, this property benefits from proximity to major transportation routes including I-69 and Hwy 99. With a daily traffic count of over 79,819 vehicles passing US 59, and 8,509 vehicles on Hwy 242, this location promises high visibility and exposure for any venture.
$5,625,000
21913 State Highway 242 New Caney, TX 77357
- Type:
- Land
- Sq.Ft.:
- n/a
- Status:
- Active
- Beds:
- n/a
- Lot size:
- 19.18 Acres
- Baths:
- MLS#:
- 53438492
- Subdivision:
- Henry A Peters Surv Abs # 434
ADDITIONAL INFORMATION
Prime 19.175-acre parcel located on Hwy 242 in New Caney, TX. Ideal location for a retail or sports complex setup, this property comes with an impressive 465.81 feet of frontage along the high-traffic Hwy 242. Conveniently situated near popular attractions such as Big Rivers Water Park and SpeedSportz Raceway, the location also offers easy access to Hwy 99 (Grand Pkwy), Houston, and Bush Airport. An Incredible opportunity in a rapidly developing area!
- Type:
- Land
- Sq.Ft.:
- n/a
- Status:
- Active
- Beds:
- n/a
- Lot size:
- 0.59 Acres
- Baths:
- MLS#:
- 88578637
- Subdivision:
- Oak Shadows
ADDITIONAL INFORMATION
Great Lot priced to sell, located in an up and coming area of New Caney. Discover the perfect place to build your dream home in a serene and picturesque setting located in Oak Shadows Subdivision. Close to Highway 99 (The Grand Parkway), offering easy access to shopping, dining, and many other amenities. This lot provides an excellent opportunity to create a custom home that perfectly suits your lifestyle. Whether you're looking to build a spacious family retreat or a cozy cottage, this property offers the potential to make your vision a reality. Don't miss out on this prime lot in the heart of New Caney Texas!!
- Type:
- Land
- Sq.Ft.:
- n/a
- Status:
- Active
- Beds:
- n/a
- Lot size:
- 4 Acres
- Baths:
- MLS#:
- 7115797
- Subdivision:
- Johnson Community
ADDITIONAL INFORMATION
4-Ac lot, 800 feet from Hwy 59, with excellent frontage on Antique Lane, a great location with easy access to Hwy 59, Loop 494 & FM 1485. Public water, sewer, and electricity. Finished the design and permitting for a 50-spot cabin park, RV park or mobile home parks.! Seller can be a partner of a new developer!
Open House:
Sunday, 12/1 12:00-4:00PM
- Type:
- Single Family
- Sq.Ft.:
- 2,095
- Status:
- Active
- Beds:
- 4
- Year built:
- 2024
- Baths:
- 2.10
- MLS#:
- 21818084
- Subdivision:
- Harrington Trails
ADDITIONAL INFORMATION
BRAND NEW HOME! Discover the Beacon floorplan, a spacious 2-story, 2,095 sq.ft. home in Idleloch. This beautifully designed residence features 4 bedrooms and 2.5 bathrooms, with all bedrooms conveniently located upstairs. The open-concept main floor includes a modern kitchen with a huge walk-in pantry, perfect for storing all your essentials. A versatile flex room downstairs offers additional space for an office, playroom, or whatever suits your needs. Enjoy the flexibility of the large living room, ideal for family gatherings and entertaining. Brand new stainless-steel appliances, including a refrigerator, washer, and dryer, are included. The primary bedroom features a luxurious en suite bathroom and a generous walk-in closet. Donâ??t miss your chance to make this beautiful home yours!
- Type:
- Single Family
- Sq.Ft.:
- 1,732
- Status:
- Active
- Beds:
- 4
- Year built:
- 2024
- Baths:
- 2.00
- MLS#:
- 60953153
- Subdivision:
- Pinewood At Grand Texas
ADDITIONAL INFORMATION
Welcome to the Freestone floor plan, a stunning single-story home designed for entertaining. Boasting 4 bedrooms, 2 full bathrooms, and a 2-car garage, this open-concept home offers an inviting and spacious interior. With a high ceiling in the family room, the chef-worthy kitchen features an oversized island and a spacious pantry, opening to the family and dining room, making it perfect for hosting gatherings. The owner's suite offers extra space with a bay window, perfect for a cozy reading nook or sitting area. The luxury bathroom features a walk-in shower, a soaking tub, an enclosed toilet area, and a massive walk-in closet. The covered patio on the rear exterior provides a relaxing space outdoors, with the added privacy of no back neighbor. The Freestone floor plan can meet your needs, so contact us today to schedule your own private tour. Don't miss the chance to make this stunning home your own!
- Type:
- Single Family
- Sq.Ft.:
- 1,491
- Status:
- Active
- Beds:
- 3
- Year built:
- 2024
- Baths:
- 2.00
- MLS#:
- 26690097
- Subdivision:
- Pinewood At Grand Texas
ADDITIONAL INFORMATION
A stunning new development in New Caney. The Azalea plan is a modern 3-bedroom, 2-bathroom, and 2-car garage home built by M/I Homes, currently under construction and set to be completed in August. The open floor plan seamlessly connects the living room, dining area, and kitchen. The kitchen features sleek countertops, modern appliances, and ample cabinet space. This single-story home includes 3 bedrooms, an owner's bedroom with an en-suite bathroom, a luxurious walk-in shower, a dual sink vanity, and a soaking tub. Additionally, there are 2 more bedrooms can be used for guests, children, or a home office, providing versatility to suit your needs. Outside is a covered patio in the backyard for those lovely, cool, peaceful mornings and evenings. The property is located in the tranquil neighborhood of Lone Star Landing, offering easy access to local amenities, schools, parks, and highways. Don't hesitate to contact us to schedule a private showing.!
- Type:
- Land
- Sq.Ft.:
- n/a
- Status:
- Active
- Beds:
- n/a
- Lot size:
- 0.21 Acres
- Baths:
- MLS#:
- 21228652
- Subdivision:
- Idle Wild U/R
ADDITIONAL INFORMATION
9,000 S.F Vacant land, no restriction, move your mobile home or build your house on this land. no survey is available. no appointment is required to visit the land.
- Type:
- Land
- Sq.Ft.:
- n/a
- Status:
- Active
- Beds:
- n/a
- Lot size:
- 0.22 Acres
- Baths:
- MLS#:
- 15913492
- Subdivision:
- Idle Glen U/R
ADDITIONAL INFORMATION
- Type:
- Land
- Sq.Ft.:
- n/a
- Status:
- Active
- Beds:
- n/a
- Lot size:
- 0.24 Acres
- Baths:
- MLS#:
- 63559957
- Subdivision:
- Idle Glen U/R
ADDITIONAL INFORMATION
10,278 S.F land, No HOA , Easy access to highway 99, No appointment required for visiting . mobile home and manufactured home allows.
- Type:
- Single Family
- Sq.Ft.:
- 2,524
- Status:
- Active
- Beds:
- 3
- Lot size:
- 0.14 Acres
- Year built:
- 2016
- Baths:
- 3.10
- MLS#:
- 87682282
- Subdivision:
- Tavola 08
ADDITIONAL INFORMATION
Welcome to this beautiful 1.5 story home in Tavola! Step inside the formal entry and notice the home boasts an open layout connecting the kitchen, family room, and formal dining area. The kitchen is a familyâ??s dream, featuring durable and sleek granite countertops and a spacious island ideal for casual dining or social gatherings. Modern conveniences such as front door keypad entry, crown molding, double-pane/double-hung windows, and ceiling fans throughout. Included are a refrigerator, washer/dryer, and dishwasher. A downstairs office and an upstairs surround sound room offer versatility. Outside, enjoy a tiled front porch and backyard patio with ceiling fan and tile flooring. The sprinkling system, leaf/rain gutters keep the exterior well-maintained. 2-year-old Generac Generator/roof provide reliability and peace of mind. With minimal usage over the years, the owners have kept this home in IMMACULATE condition showcasing its pristine features and flawless upkeep. Make it yours today!
- Type:
- Single Family
- Sq.Ft.:
- 1,415
- Status:
- Active
- Beds:
- 3
- Year built:
- 2024
- Baths:
- 2.00
- MLS#:
- 49286036
- Subdivision:
- Porters Mill
ADDITIONAL INFORMATION
FANTASTIC NEW D.R. HORTON BUILT 1 STORY IN PORTERS MILL! Sought-After Split Plan Design! Impressive Foyer Leads to Grand Living Area, Gourmet Island Kitchen with Shaker Cabinetry, Quartz Countertops, & Stainless Appliances, & Spacious Dining Niche! Privately Located Primary Suite Features Lovely Bath with Separate Tub & Shower AND Big Walk-In Closet! Generously Sized Secondary Bedrooms - Both with Walk-In Closets! Convenient Indoor Utility Room with Direct Garage Access! So Many Incredible Features: Smart Home System, LED Can Lighting, Vinyl Plank Wood-Look Flooring, Covered Patio, Garage Door Opener, Sprinkler System, Full Sod, Tankless Water Heater, & More! Beautiful Community with Pavilion, Playground, & Pool! New Caney ISD! Easy Access to Highway 59 and the Grand Parkway! Estimated Completion - October 2024.
- Type:
- Single Family
- Sq.Ft.:
- 1,796
- Status:
- Active
- Beds:
- 4
- Year built:
- 2024
- Baths:
- 2.00
- MLS#:
- 81366454
- Subdivision:
- Porters Mill
ADDITIONAL INFORMATION
AWESOME NEW D.R. HORTON BUILT 1 STORY 4 BEDROOM IN PORTERS MILL! Popular Split Plan Design! Great Use of Natural Light Throughout! Chef's Delight Island Kitchen Features Shaker Cabinetry, Quartz Countertops, Stainless Appliances (Including Gas Range/Stove), & Large Farmhouse-Style Sink - And is Open to Spacious Dining Area AND Supersized Living Room! Privately Located Primary Suite Offers Great Bath with Separate Tub & Shower and Large Walk-In Closet! Generously Sized Secondary Bedrooms! Convenient Indoor Utility Room! Tons of Incredible Features: Smart Home System, LED Can Lighting, Vinyl Plank Wood-Look Flooring, Garage Door Opener, Sprinkler System, Full Sod, Tankless Water Heater, PLUS MORE! Beautiful Community with Pavilion, Playground, & Pool! New Caney ISD! Easy Access to Highway 59 & the Grand Parkway! Estimated Completion - October 2024.
- Type:
- Single Family
- Sq.Ft.:
- 2,041
- Status:
- Active
- Beds:
- 4
- Year built:
- 2024
- Baths:
- 3.00
- MLS#:
- 41451087
- Subdivision:
- Porters Mill
ADDITIONAL INFORMATION
AMAZING NEW D.R. HORTON BUILT 1 STORY 4 BEDROOM IN PORTERS MILL! OVERSIZED LOT! Ultra Versatile Interior Layout with Home Office/Study & 3 Full Baths! Popular Split Plan Design! Island Kitchen with Shaker Cabinetry, Quartz Counters, Stainless Appliances (Including Gas Cooking), Large Farmhouse Sink, & Corner Pantry Opens to Lovely Dining Area AND to ENORMOUS Living Room! Privately Located Primary Suite Offers Luxurious Bath with Separate Tub & Shower - AND Walk-In Closet! So Many Wonderful Features Throughout: Smart Home System, LED Can Lighting, Vinyl Plank Wood-Look Flooring, Garage Door Opener, Sprinkler System, Full Sod, Tankless Water Heater, PLUS MORE! Beautiful Community Pavilion, Pool, & Playground! New Caney ISD! Estimated Completion - October 2024.
$1,150,000
20127 Fm 1485 Road New Caney, TX 77357
- Type:
- Single Family
- Sq.Ft.:
- 1,450
- Status:
- Active
- Beds:
- 3
- Lot size:
- 1 Acres
- Year built:
- 1996
- Baths:
- 2.00
- MLS#:
- 34990019
- Subdivision:
- N/A
ADDITIONAL INFORMATION
Prime Commercial Property with Major Road Frontage! Previously home to Kenneth's Auto Sales, this 1-acre property is ready for your business dreams! With approximately 3,000 sqft of parking space and a 384 sqft office building, it's perfectly set up for a variety of ventures. Over 158 feet of road frontage on 1485 with close proximity to I-69 & I-99! An established commercial area with plenty of opportunity to re-develop and build retail space or a restaurant! Plus, enjoy the convenience of a 1,400+ square foot residence with a carport and covered deck right on the property. Completely Fenced property with an entrance gate and gate separating the car lot from the residence.
- Type:
- Land
- Sq.Ft.:
- n/a
- Status:
- Active
- Beds:
- n/a
- Lot size:
- 0.48 Acres
- Baths:
- MLS#:
- 75067861
- Subdivision:
- Kings Colony 01
ADDITIONAL INFORMATION
This lot combined with the other two available could be just at 2 acres, if you purchase all three lots together. There are three lots available total and ready for their new owners. Ven y echa un visita a estos terrenos . Un poco menos de medio acre, y un lote contiguo al lado tambien disponible.
$99,000
19176 Surrey New Caney, TX 77357
- Type:
- Land
- Sq.Ft.:
- n/a
- Status:
- Active
- Beds:
- n/a
- Lot size:
- 0.93 Acres
- Baths:
- MLS#:
- 3298543
- Subdivision:
- Kings Colony 01
ADDITIONAL INFORMATION
Next door lot and back lots are also available, for a total of three lots. Three total combined lots could be approx 2.0 acres. These lot sizes are approx and should be verified/confirmed. Come and take a look at these oversized lots available. This one is just under one acre at 40,722 lot sq ft total size. They are not making land anymore, come and see. Ven y echa un vistazo a estos terrenos de gran tamano disponibles.
- Type:
- Single Family
- Sq.Ft.:
- 2,041
- Status:
- Active
- Beds:
- 4
- Year built:
- 2024
- Baths:
- 3.00
- MLS#:
- 20526621
- Subdivision:
- Harrington Trails
ADDITIONAL INFORMATION
VERSATILE NEW D.R. HORTON BUILT 1 STORY 4 BEDROOM IN HARRINGTON TRAILS! Great Interior Design with Home Office/Study and 3 Full Baths! Island Kitchen Features Shaker Cabinetry, Quartz Counters, Stainless Steel Appliances, & Corner Pantry - and Adjoins Supersized Living Area AND Spacious Dining Niche! Privately Located Primary Suite Features Lovely Bath with Large Shower & Big Walk-In Closet! Generously Sized Secondary Bedrooms! Home Office/Study! Convenient Indoor Utility Room! Covered Patio, Sprinkler System, & Home Automation System Included! Lots of Great Storage & Energy Efficient Features Throughout! Wonderful Community with Pool, Park, Trails, & Elementary School in the Subdivision! Estimated Completion - November 2024.
- Type:
- Single Family
- Sq.Ft.:
- 1,968
- Status:
- Active
- Beds:
- 4
- Year built:
- 2024
- Baths:
- 2.10
- MLS#:
- 56163714
- Subdivision:
- Tavola West
ADDITIONAL INFORMATION
NEW! Lennar Homes Watermill Series, "Littleton" floorplan, Elevation J in Tavola West! On the first floor of this spacious two-story home is a convenient and modern layout seamlessly connecting the kitchen, dining room and family room together. In a private corner is the tranquil ownerâ??s suite with an attached bathroom and walk-in closet. Upstairs is a sprawling central game room made for gatherings of all sizes, along with three secondary bedrooms to provide sleeping accommodations to family members and guests.
- Type:
- Single Family
- Sq.Ft.:
- 1,575
- Status:
- Active
- Beds:
- 3
- Year built:
- 2024
- Baths:
- 2.00
- MLS#:
- 84394393
- Subdivision:
- Harrington Trails
ADDITIONAL INFORMATION
INCREDIBLE NEW D.R. HORTON BUILT 1 STORY IN HARRINGTON TRAILS! Excellent Use of Space + Filled with Smart Details Throughout! Sought-After Split Plan Layout! Beautiful Foyer Leads to Spacious Living Room, Light & Bright Dining Area, & Fantastic Island Kitchen! Privately Located Primary Suite Features Wonderful Bath with GIGANTIC Walk-In Closet! Generously Sized Secondary Bedrooms! Tankless Water Heater, Built-In Home Automation System Controlled from Single App, Great Appliance Package, Sprinkler System, & Covered Patio Included - WOW! Fantastic Community with Pool, Park, Trails, & Elementary School in the Subdivision! Estimated Completion - November 2024.
- Type:
- Single Family
- Sq.Ft.:
- 3,304
- Status:
- Active
- Beds:
- 4
- Lot size:
- 0.18 Acres
- Year built:
- 2015
- Baths:
- 3.10
- MLS#:
- 15011594
- Subdivision:
- Tavola 07
ADDITIONAL INFORMATION
Entering this beautiful home in the Tavola community, you are greeted with wood floors in the living areas. On the left, you'll find 2 large bedrooms separated with a Jack & Jill bathroom. On the other side of the entryway, the 3rd bedroom has a full bathroom right on the outside of the room. The formal dining room flows effortlessly into the open kitchen, complete with a breakfast nook. The kitchen, featuring a large island, granite countertops, and ample cabinetry, connects directly to the spacious living room, perfect for gatherings and entertaining. The private office with French doors and a walk-in closet for extra storage is on the right side of the entryway, just past the stairs. All bedrooms are conveniently located on the main floor, including the primary suite with a luxurious en-suite bathroom featuring dual sinks, a soaking tub, a separate tiled shower, and a walk-in closet. Upstairs, a large game room provides a versatile area for recreation along with a half bath.
- Type:
- Single Family
- Sq.Ft.:
- 1,989
- Status:
- Active
- Beds:
- 3
- Year built:
- 2024
- Baths:
- 3.00
- MLS#:
- 82337157
- Subdivision:
- Liliput Farms
ADDITIONAL INFORMATION
PREMIUM LOT! Spacious homesite with NO REAR NEIGHBORS! Enjoy country living in Lilliput Farms with easy access to Houston. This beautiful 1-story Brighton Floor Plan offers 3 bedrooms, 3 bathrooms, a 3-car garage, covered patio & a study! The home features wood-look tile flooring & carpet in the bedrooms. You'll love the 10' high ceilings & the OPEN CONCEPT layout connecting the family room, kitchen, & breakfast nook. The Primary Suite has an oversized closet! The kitchen shines with 42" gray cabinets, upgraded Quartz countertops, under-cabinet lighting, stainless steel appliances, & USB outlets in the kitchen and primary bedroom. Energy efficiency is top-notch with a 16 Seer HVAC, Honeywell programmable thermostat, Pex Plumbing, Rheem® Tankless Gas Water Heater, and Double Pane Low-E Windows. The community includes a picnic area & playground. Zoned to New Caney ISD. Conveniently located 1 minute from I-69, 5 minutes from Grand Parkway, 20 minutes from IAH & The Woodlands.
- Type:
- Single Family
- Sq.Ft.:
- 1,848
- Status:
- Active
- Beds:
- 3
- Year built:
- 2024
- Baths:
- 2.00
- MLS#:
- 10471684
- Subdivision:
- Liliput Farms
ADDITIONAL INFORMATION
PREMIUM LOT!!! Wide homesite & NO REAR NEIGHBORS!!! Country living in Lilliput Farms with easy access to Houston!!! Beautiful 1 story, The Wetherby Floor Plan, with 3 bedrooms, 2 bathrooms, 3-car garage, study, & a spacious fenced backyard with a COVERED PATIO! ! Flooring includes Luxury Vinyl Plank throughout the home, & carpet in the bedrooms. You'll love the space in this open concept home from the large island kitchen with SS appliances, 42" white cabinets, granite countertops, under cabinet lighting, SS appliances, & even a USB outlet in the kitchen & primary bedroom. Cost and energy efficiency features include: 16 Seer HVAC System, Honeywell programmable thermostat, Pex Hot & Cold-Water Plumbing System, Rheem® Tankless Gas Water Heater & Double Pane Low-E Windows. Community Park with picnic area & playground. Zoned to New Caney ISD. Find grocery stores, dining, & shopping within minutes!!! Located 1 min to I-69, 5 mins to Grand Parkway, & 20 mins to IAH & The Woodlands.
| Copyright © 2024, Houston Realtors Information Service, Inc. All information provided is deemed reliable but is not guaranteed and should be independently verified. IDX information is provided exclusively for consumers' personal, non-commercial use, that it may not be used for any purpose other than to identify prospective properties consumers may be interested in purchasing. |
New Caney Real Estate
The median home value in New Caney, TX is $292,700. This is lower than the county median home value of $348,700. The national median home value is $338,100. The average price of homes sold in New Caney, TX is $292,700. Approximately 65.14% of New Caney homes are owned, compared to 20.4% rented, while 14.46% are vacant. New Caney real estate listings include condos, townhomes, and single family homes for sale. Commercial properties are also available. If you see a property you’re interested in, contact a New Caney real estate agent to arrange a tour today!
New Caney, Texas has a population of 24,334. New Caney is less family-centric than the surrounding county with 33.37% of the households containing married families with children. The county average for households married with children is 38.67%.
The median household income in New Caney, Texas is $72,093. The median household income for the surrounding county is $88,597 compared to the national median of $69,021. The median age of people living in New Caney is 30.9 years.
New Caney Weather
The average high temperature in July is 92.9 degrees, with an average low temperature in January of 40.7 degrees. The average rainfall is approximately 52.6 inches per year, with 0 inches of snow per year.
