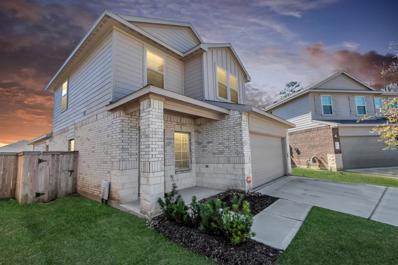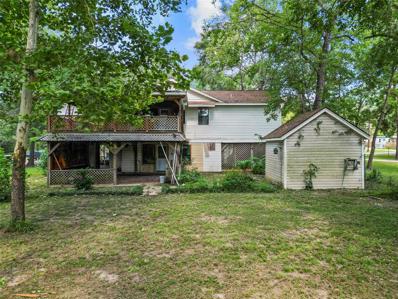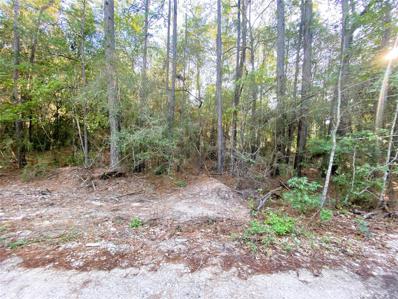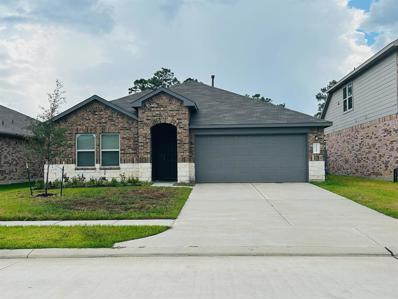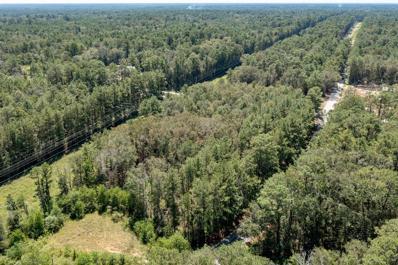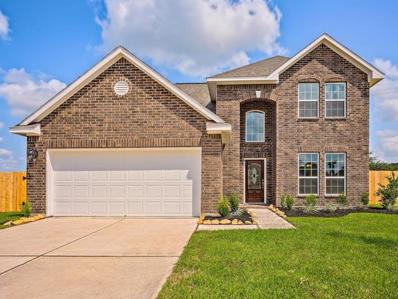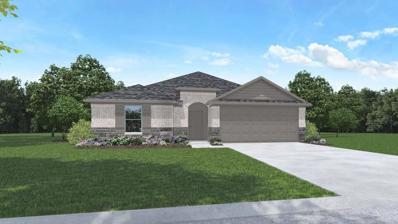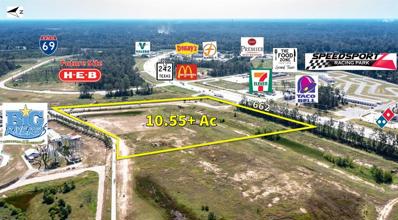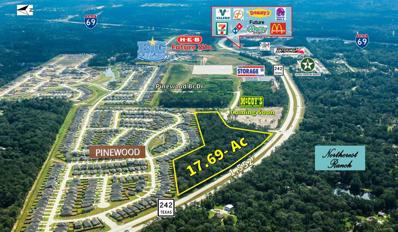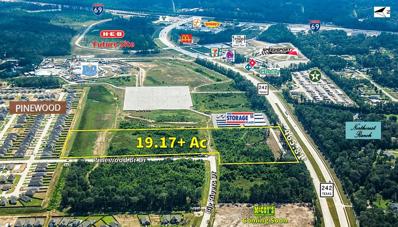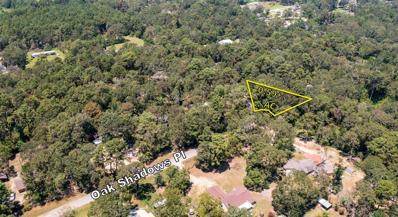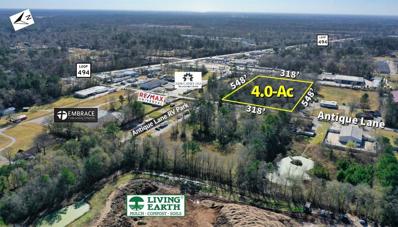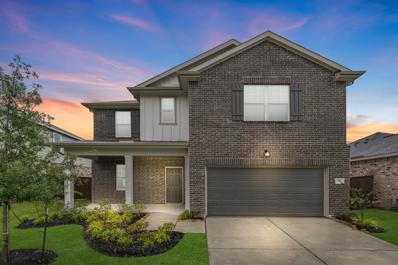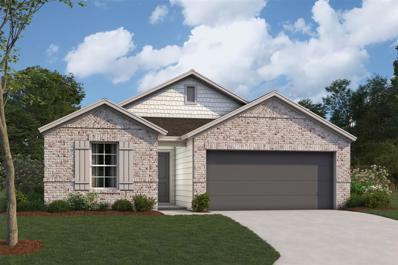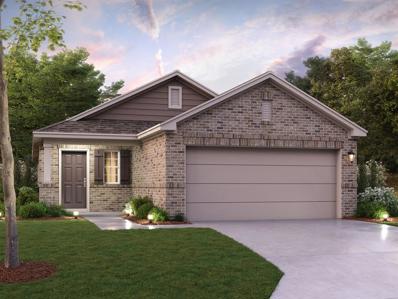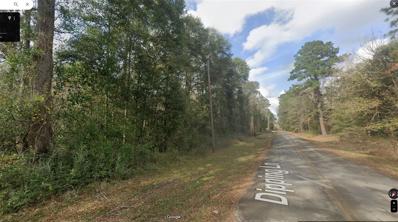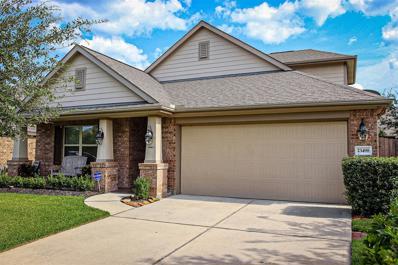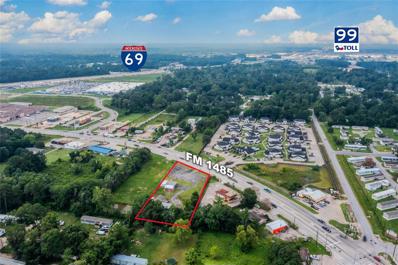New Caney TX Homes for Rent
- Type:
- Single Family
- Sq.Ft.:
- 1,796
- Status:
- Active
- Beds:
- 4
- Year built:
- 2024
- Baths:
- 2.00
- MLS#:
- 84569408
- Subdivision:
- Porters Mill
ADDITIONAL INFORMATION
FABULOUS NEW D.R. HORTON BUILT 1 STORY 4 BEDROOM IN PORTERS MILL! Popular Split Plan Design! Great Use of Natural Light Throughout! Chef's Delight Island Kitchen Features Shaker Cabinetry, Quartz Countertops, Stainless Appliances (Including Gas Range/Stove), & Large Farmhouse-Style Sink - And is Open to Spacious Dining Area AND Supersized Living Room! Privately Located Primary Suite Offers Great Bath with Separate Tub & Shower and Large Walk-In Closet! Generously Sized Secondary Bedrooms! Convenient Indoor Utility Room! Tons of Incredible Features: Smart Home System, LED Can Lighting, Vinyl Plank Wood-Look Flooring, Garage Door Opener, Sprinkler System, Full Sod, Tankless Water Heater, PLUS MORE! Beautiful Community with Pavilion, Playground, & Pool! New Caney ISD! Easy Access to Highway 59 & the Grand Parkway! Estimated Completion - October 2024.
- Type:
- Single Family
- Sq.Ft.:
- 2,170
- Status:
- Active
- Beds:
- 4
- Lot size:
- 0.15 Acres
- Year built:
- 2022
- Baths:
- 2.10
- MLS#:
- 59442579
- Subdivision:
- Harrington Trails 05a
ADDITIONAL INFORMATION
Priced to sell! Move-in ready & MORE AFFORDABLE than new construction! This spacious home on a large cul-de-sac lot offers unbeatable value and comfort. Inside, youâre welcomed by an open, seamless layout perfect for both everyday living and entertaining. The kitchen, the heart of the home, offers ample cabinet space, a large island, and a pantry for easy storage and meal prep. Youâll also benefit from a whole-home water softener, ensuring excellent water quality in every tap.The primary suite overlooks the backyard and features a relaxing ensuite with a large walk-in shower, double sinks, a private water closet, and a roomy walk-in closet. Upstairs, thereâs a perfect retreat with three spacious bedrooms, a bonus room, and a full bath for added convenience.With a resort-style pool, splash pad, multiple parks, walking trails, and its own elementary school, this neighborhood has it all! Come see how this home offers the best of both price and lifestyleâschedule your showing today!
$250,000
31811 Casey Road New Caney, TX 77357
- Type:
- Single Family
- Sq.Ft.:
- 1,525
- Status:
- Active
- Beds:
- 3
- Lot size:
- 1 Acres
- Year built:
- 2000
- Baths:
- 3.10
- MLS#:
- 33817639
- Subdivision:
- Clarence Mill Sub
ADDITIONAL INFORMATION
This partially renovated home in the Clarence Mill Subdivision of New Caney offers an exceptional blend of completed updates and opportunities to make it your own. With a total of 3 bedrooms and 3.5 bathrooms, including two spacious primary bedrooms, each with their own en-suite bathroom, this home is designed with comfort in mind. The open-concept living space seamlessly integrates the kitchen, dining, and living areas, creating a welcoming environment for gatherings. The second floor opens to expansive covered outdoor balconies that provide stunning views of the East Fork San Jacinto River. On the lower level, a beautiful brick, covered patio invites you to relax and enjoy the serene landscape. Bask in the convenience of the finished renovations, while also using the blank canvases throughout to bring your personal vision to life. This is your chance to complete this charming home and enjoy peaceful living in a beautiful settingâmake it your own today!
- Type:
- Land
- Sq.Ft.:
- n/a
- Status:
- Active
- Beds:
- n/a
- Lot size:
- 0.43 Acres
- Baths:
- MLS#:
- 75127677
- Subdivision:
- Kings Colony 01
ADDITIONAL INFORMATION
Explore this New Caney lot offering convenient access to 99 and proximity to valley ranch. Ideal for building your dream home or placing a mobile home. Schedule a viewing today!
- Type:
- Single Family
- Sq.Ft.:
- 1,745
- Status:
- Active
- Beds:
- 4
- Lot size:
- 0.15 Acres
- Year built:
- 2021
- Baths:
- 2.00
- MLS#:
- 55805575
- Subdivision:
- Porters Mill 05
ADDITIONAL INFORMATION
***MOTIVATED SELLER*** Welcome to your dream home! This 4-bedroom, 2-bathroom residence offers spacious family room, modern kitchen complete w/ ample counter space and storage. Large primary bedroom featuring a luxurious en-suite bathroom w/ a separate shower, soaking tub, and dual sinks. Each bedroom offers walk-in closets, ensuring plenty of storage for everyone. Step outside to your huge, fully fenced backyard, perfect for entertaining or relaxing in privacy. Enjoy your evenings on the covered patio, where you can unwind and take in breathtaking sunsets. Additional features include a spacious laundry room, and 2-car garage. This home is the perfect combination of style, space, and functionality, ready to welcome you! Schedule a tour today! Verify room dimensions and MLS Data.
- Type:
- Land
- Sq.Ft.:
- n/a
- Status:
- Active
- Beds:
- n/a
- Lot size:
- 0.69 Acres
- Baths:
- MLS#:
- 56469147
- Subdivision:
- Roman Forest 04
ADDITIONAL INFORMATION
This prime lot offers a wealth of opportunities for both residential and commercial ventures. Strategically located in the heart of New Caney, just off Galaxy Boulevard, it provides excellent frontage for your next home or business. Positioned within the rapidly expanding Roman Forest community, this property is ideally suited for building your dream residence or establishing a new commercial space. Explore the limitless potential this fast-growing area has to offer.
- Type:
- Single Family
- Sq.Ft.:
- 2,778
- Status:
- Active
- Beds:
- 4
- Lot size:
- 0.17 Acres
- Year built:
- 2017
- Baths:
- 3.10
- MLS#:
- 5735006
- Subdivision:
- Tavola 11
ADDITIONAL INFORMATION
This like-new Lennar home is situated in the master-planned community of Tavola and offers 4 spacious bedrooms and 3.5 baths. The property features a gourmet kitchen with sparkling granite countertops, 36'' designer cabinets, and a great appliance package. The master suite and dining room are downstairs, the game room is upstairs. Other highlights include 2'' faux wood blinds, walk-in closets, tile floors, a covered patio, fully sodded front, rear yards, and energy-efficient features such as a 16 SEER HVAC system and programmable thermostat. Additionally, the home may contain other upgrades. The bedrooms and upstairs area feature upgraded carpets, bedroom has a walk-in closet. The expansive entertainment area upstairs is bright and versatile. The oversized 2-car garage offers extra room for storage or a workspace, an underground sprinkler system, pre-wiring for an alarm system, separate gas line running to the covered patio for a barbecue grill. Your new home is awaiting your visit!
- Type:
- Single Family
- Sq.Ft.:
- 2,455
- Status:
- Active
- Beds:
- 4
- Year built:
- 2024
- Baths:
- 2.10
- MLS#:
- 45642450
- Subdivision:
- Liliput Farms
ADDITIONAL INFORMATION
Spacious homesite with NO REAR NEIGHBORS! Enjoy country living in Lilliput Farms with easy access to Houston. Discover country living with modern convenience in this spacious Sandown home in Lilliput Farms. This new two-story residence features 4 bedrooms, 2.5 bathrooms, & a range of appealing features. The first floor includes a study, an open kitchen with 42" white cabinets, Quartz countertops, & stainless-steel appliances, plus a private primary suite with a walk-in closet. Upstairs, you'll find a game room, additional bedrooms, and a bath. The home also boasts a covered rear patio & a 3-car garage.  Energy-efficient features include a 16 Seer HVAC, programmable thermostat, Pex plumbing, Rheem® tankless water heater, and Double Pane Low-E windows. The community offers a park with a picnic area & playground, & itâ??s conveniently located just 1 minute from I-69, 5 minutes from the Grand Parkway, & 20 minutes from George Bush IAH &The Woodlands. Zoned to New Caney ISD.
- Type:
- Single Family
- Sq.Ft.:
- 2,035
- Status:
- Active
- Beds:
- 4
- Year built:
- 2024
- Baths:
- 2.00
- MLS#:
- 61102598
- Subdivision:
- Porters Mill
ADDITIONAL INFORMATION
DYNAMITE NEW D.R. HORTON BUILT 1 STORY 4 BEDROOM IN PORTERS MILL! Amazing Open Concept Interior Design! Chef's Dream Kitchen Includes Shaker Cabinetry, Quartz Countertops, Stainless Appliances (Including Gas Range), Large Farmhouse Sink, & HUGE Island! Spacious Dining Area Adjoins Supersized Living Room! Privately Located King-Size Primary Suite Features Garden Bath with Dual Sinks, Separate Tub & Shower, & ENORMOUS Walk-In Closet! Generously Sized Secondary Bedrooms! Oversized Indoor Utility Room! Tons of Incredible Features Throughout: Smart Home System, LED Can Lighting, Vinyl Plank Wood-Look Flooring, Covered Patio, Garage Door Opener, Sprinkler System, Full Sod, Tankless Water Heater, PLUS MORE! Great Community with Pool, Pavilion, & Playground! New Caney ISD! Estimated Completion - October 2024.
$2,495,800
23019 Hwy 242 New Caney, TX 77357
- Type:
- Land
- Sq.Ft.:
- n/a
- Status:
- Active
- Beds:
- n/a
- Lot size:
- 10.56 Acres
- Baths:
- MLS#:
- 85296695
- Subdivision:
- James Moffett Surv Abs # 382
ADDITIONAL INFORMATION
662 feet of frontage on high-traffic Hwy 242. Situated in an Opportunity Zone, it offers strategic access to key amenities like Big Rivers Water Park and the Grand Parkway RV Resort. With a daily traffic count of 79,819 vehicles passing US 59 and 8,509 vehicles along Hwy 242, this location ensures visibility and accessibility. Benefiting from a prime location just 5.5 miles from Hwy 99, 15 miles from IAH Bush Airport, and a quick 30-minute drive to Downtown Houston, this property offers convenience and growth potential.
$9,538,000
Hwy 242 New Caney, TX 77357
- Type:
- Land
- Sq.Ft.:
- n/a
- Status:
- Active
- Beds:
- n/a
- Lot size:
- 17.69 Acres
- Baths:
- MLS#:
- 85940562
- Subdivision:
- James Moffett Surv Sec 1 Abs #
ADDITIONAL INFORMATION
Prime 17.69-acre parcel in growing community of New Caney, TX. Strategically located at the crossroads of Hwy 242 and Big Rivers Rd, this property has 1,552 feet of frontage on the high-traffic Hwy 242. This site offers immense opportunities with utilities provided by EMC MUD#4. Conveniently situated near popular attractions like Big Rivers Water Park and Speed Sportz Raceway, this property benefits from proximity to major transportation routes including I-69 and Hwy 99. With a daily traffic count of over 79,819 vehicles passing US 59, and 8,509 vehicles on Hwy 242, this location promises high visibility and exposure for any venture.
$5,625,000
21913 State Highway 242 New Caney, TX 77357
- Type:
- Land
- Sq.Ft.:
- n/a
- Status:
- Active
- Beds:
- n/a
- Lot size:
- 19.18 Acres
- Baths:
- MLS#:
- 53438492
- Subdivision:
- Henry A Peters Surv Abs # 434
ADDITIONAL INFORMATION
Prime 19.175-acre parcel located on Hwy 242 in New Caney, TX. Ideal location for a retail or sports complex setup, this property comes with an impressive 465.81 feet of frontage along the high-traffic Hwy 242. Conveniently situated near popular attractions such as Big Rivers Water Park and SpeedSportz Raceway, the location also offers easy access to Hwy 99 (Grand Pkwy), Houston, and Bush Airport. An Incredible opportunity in a rapidly developing area!
- Type:
- Land
- Sq.Ft.:
- n/a
- Status:
- Active
- Beds:
- n/a
- Lot size:
- 0.59 Acres
- Baths:
- MLS#:
- 88578637
- Subdivision:
- Oak Shadows
ADDITIONAL INFORMATION
Great Lot priced to sell, located in an up and coming area of New Caney. Discover the perfect place to build your dream home in a serene and picturesque setting located in Oak Shadows Subdivision. Close to Highway 99 (The Grand Parkway), offering easy access to shopping, dining, and many other amenities. This lot provides an excellent opportunity to create a custom home that perfectly suits your lifestyle. Whether you're looking to build a spacious family retreat or a cozy cottage, this property offers the potential to make your vision a reality. Don't miss out on this prime lot in the heart of New Caney Texas!!
- Type:
- Land
- Sq.Ft.:
- n/a
- Status:
- Active
- Beds:
- n/a
- Lot size:
- 4 Acres
- Baths:
- MLS#:
- 7115797
- Subdivision:
- Johnson Community
ADDITIONAL INFORMATION
4-Ac lot, 800 feet from Hwy 59, with excellent frontage on Antique Lane, a great location with easy access to Hwy 59, Loop 494 & FM 1485. Public water, sewer, and electricity. Finished the design and permitting for a 50-spot cabin park, RV park or mobile home parks.! Seller can be a partner of a new developer!
Open House:
Friday, 11/15 11:00-4:00PM
- Type:
- Single Family
- Sq.Ft.:
- 2,717
- Status:
- Active
- Beds:
- 4
- Year built:
- 2024
- Baths:
- 2.10
- MLS#:
- 31462820
- Subdivision:
- Harrington Trails
ADDITIONAL INFORMATION
BRAND NEW HOME! Discover the Sagan floorplan, a spacious 2-story, 2,717 sq.ft. home in Harrington Trails. This thoughtfully designed residence features 4 bedrooms and 2.5 bathrooms, with the primary bedroom conveniently located on the first floor for added privacy. The main floor showcases an open-concept layout, perfect for modern living, with a large kitchen, dining area, and a versatile living room ideal for entertaining. The kitchen includes a spacious island, perfect for meal prep and gatherings. Upstairs, youâ??ll find three additional bedrooms and a flexible space that can serve as a game room, office, or additional living area. Brand new stainless-steel appliances, including a refrigerator, washer, and dryer, are included. The primary suite boasts a luxurious en suite bathroom and a walk-in closet. Donâ??t miss your chance to make this exceptional home yours!
- Type:
- Single Family
- Sq.Ft.:
- 1,732
- Status:
- Active
- Beds:
- 4
- Year built:
- 2024
- Baths:
- 2.00
- MLS#:
- 60953153
- Subdivision:
- Pinewood At Grand Texas
ADDITIONAL INFORMATION
Welcome to the Freestone floor plan, a stunning single-story home designed for entertaining. Boasting 4 bedrooms, 2 full bathrooms, and a 2-car garage, this open-concept home offers an inviting and spacious interior. With a high ceiling in the family room, the chef-worthy kitchen features an oversized island and a spacious pantry, opening to the family and dining room, making it perfect for hosting gatherings. The owner's suite offers extra space with a bay window, perfect for a cozy reading nook or sitting area. The luxury bathroom features a walk-in shower, a soaking tub, an enclosed toilet area, and a massive walk-in closet. The covered patio on the rear exterior provides a relaxing space outdoors, with the added privacy of no back neighbor. The Freestone floor plan can meet your needs, so contact us today to schedule your own private tour. Don't miss the chance to make this stunning home your own!
- Type:
- Single Family
- Sq.Ft.:
- 1,491
- Status:
- Active
- Beds:
- 3
- Year built:
- 2024
- Baths:
- 2.00
- MLS#:
- 26690097
- Subdivision:
- Pinewood At Grand Texas
ADDITIONAL INFORMATION
A stunning new development in New Caney. The Azalea plan is a modern 3-bedroom, 2-bathroom, and 2-car garage home built by M/I Homes, currently under construction and set to be completed in August. The open floor plan seamlessly connects the living room, dining area, and kitchen. The kitchen features sleek countertops, modern appliances, and ample cabinet space. This single-story home includes 3 bedrooms, an owner's bedroom with an en-suite bathroom, a luxurious walk-in shower, a dual sink vanity, and a soaking tub. Additionally, there are 2 more bedrooms can be used for guests, children, or a home office, providing versatility to suit your needs. Outside is a covered patio in the backyard for those lovely, cool, peaceful mornings and evenings. The property is located in the tranquil neighborhood of Lone Star Landing, offering easy access to local amenities, schools, parks, and highways. Don't hesitate to contact us to schedule a private showing.!
- Type:
- Land
- Sq.Ft.:
- n/a
- Status:
- Active
- Beds:
- n/a
- Lot size:
- 0.21 Acres
- Baths:
- MLS#:
- 21228652
- Subdivision:
- Idle Wild U/R
ADDITIONAL INFORMATION
9,000 S.F Vacant land, no restriction, move your mobile home or build your house on this land. no survey is available. no appointment is required to visit the land.
- Type:
- Land
- Sq.Ft.:
- n/a
- Status:
- Active
- Beds:
- n/a
- Lot size:
- 0.22 Acres
- Baths:
- MLS#:
- 15913492
- Subdivision:
- Idle Glen U/R
ADDITIONAL INFORMATION
- Type:
- Land
- Sq.Ft.:
- n/a
- Status:
- Active
- Beds:
- n/a
- Lot size:
- 0.24 Acres
- Baths:
- MLS#:
- 63559957
- Subdivision:
- Idle Glen U/R
ADDITIONAL INFORMATION
10,278 S.F land, No HOA , Easy access to highway 99, No appointment required for visiting . mobile home and manufactured home allows.
Open House:
Saturday, 11/16 12:00-2:30PM
- Type:
- Single Family
- Sq.Ft.:
- 2,524
- Status:
- Active
- Beds:
- 3
- Lot size:
- 0.14 Acres
- Year built:
- 2016
- Baths:
- 3.10
- MLS#:
- 87682282
- Subdivision:
- Tavola 08
ADDITIONAL INFORMATION
Welcome to this beautiful 1.5 story home in Tavola! Step inside the formal entry and notice the home boasts an open layout connecting the kitchen, family room, and formal dining area. The kitchen is a familyâ??s dream, featuring durable and sleek granite countertops and a spacious island ideal for casual dining or social gatherings. Modern conveniences such as front door keypad entry, crown molding, double-pane/double-hung windows, and ceiling fans throughout. Included are a refrigerator, washer/dryer, and dishwasher. A downstairs office and an upstairs surround sound room offer versatility. Outside, enjoy a tiled front porch and backyard patio with ceiling fan and tile flooring. The sprinkling system, leaf/rain gutters keep the exterior well-maintained. 2-year-old Generac Generator/roof provide reliability and peace of mind. With minimal usage over the years, the owners have kept this home in IMMACULATE condition showcasing its pristine features and flawless upkeep. Make it yours today!
- Type:
- Single Family
- Sq.Ft.:
- 1,415
- Status:
- Active
- Beds:
- 3
- Year built:
- 2024
- Baths:
- 2.00
- MLS#:
- 49286036
- Subdivision:
- Porters Mill
ADDITIONAL INFORMATION
FANTASTIC NEW D.R. HORTON BUILT 1 STORY IN PORTERS MILL! Sought-After Split Plan Design! Impressive Foyer Leads to Grand Living Area, Gourmet Island Kitchen with Shaker Cabinetry, Quartz Countertops, & Stainless Appliances, & Spacious Dining Niche! Privately Located Primary Suite Features Lovely Bath with Separate Tub & Shower AND Big Walk-In Closet! Generously Sized Secondary Bedrooms - Both with Walk-In Closets! Convenient Indoor Utility Room with Direct Garage Access! So Many Incredible Features: Smart Home System, LED Can Lighting, Vinyl Plank Wood-Look Flooring, Covered Patio, Garage Door Opener, Sprinkler System, Full Sod, Tankless Water Heater, & More! Beautiful Community with Pavilion, Playground, & Pool! New Caney ISD! Easy Access to Highway 59 and the Grand Parkway! Estimated Completion - October 2024.
- Type:
- Single Family
- Sq.Ft.:
- 1,796
- Status:
- Active
- Beds:
- 4
- Year built:
- 2024
- Baths:
- 2.00
- MLS#:
- 81366454
- Subdivision:
- Porters Mill
ADDITIONAL INFORMATION
AWESOME NEW D.R. HORTON BUILT 1 STORY 4 BEDROOM IN PORTERS MILL! Popular Split Plan Design! Great Use of Natural Light Throughout! Chef's Delight Island Kitchen Features Shaker Cabinetry, Quartz Countertops, Stainless Appliances (Including Gas Range/Stove), & Large Farmhouse-Style Sink - And is Open to Spacious Dining Area AND Supersized Living Room! Privately Located Primary Suite Offers Great Bath with Separate Tub & Shower and Large Walk-In Closet! Generously Sized Secondary Bedrooms! Convenient Indoor Utility Room! Tons of Incredible Features: Smart Home System, LED Can Lighting, Vinyl Plank Wood-Look Flooring, Garage Door Opener, Sprinkler System, Full Sod, Tankless Water Heater, PLUS MORE! Beautiful Community with Pavilion, Playground, & Pool! New Caney ISD! Easy Access to Highway 59 & the Grand Parkway! Estimated Completion - October 2024.
- Type:
- Single Family
- Sq.Ft.:
- 2,041
- Status:
- Active
- Beds:
- 4
- Year built:
- 2024
- Baths:
- 3.00
- MLS#:
- 41451087
- Subdivision:
- Porters Mill
ADDITIONAL INFORMATION
AMAZING NEW D.R. HORTON BUILT 1 STORY 4 BEDROOM IN PORTERS MILL! OVERSIZED LOT! Ultra Versatile Interior Layout with Home Office/Study & 3 Full Baths! Popular Split Plan Design! Island Kitchen with Shaker Cabinetry, Quartz Counters, Stainless Appliances (Including Gas Cooking), Large Farmhouse Sink, & Corner Pantry Opens to Lovely Dining Area AND to ENORMOUS Living Room! Privately Located Primary Suite Offers Luxurious Bath with Separate Tub & Shower - AND Walk-In Closet! So Many Wonderful Features Throughout: Smart Home System, LED Can Lighting, Vinyl Plank Wood-Look Flooring, Garage Door Opener, Sprinkler System, Full Sod, Tankless Water Heater, PLUS MORE! Beautiful Community Pavilion, Pool, & Playground! New Caney ISD! Estimated Completion - October 2024.
$1,150,000
20127 Fm 1485 Road New Caney, TX 77357
- Type:
- Single Family
- Sq.Ft.:
- 1,450
- Status:
- Active
- Beds:
- 3
- Lot size:
- 1 Acres
- Year built:
- 1996
- Baths:
- 2.00
- MLS#:
- 34990019
- Subdivision:
- N/A
ADDITIONAL INFORMATION
Prime Commercial Property with Major Road Frontage! Previously home to Kenneth's Auto Sales, this 1-acre property is ready for your business dreams! With approximately 3,000 sqft of parking space and a 384 sqft office building, it's perfectly set up for a variety of ventures. Over 158 feet of road frontage on 1485 with close proximity to I-69 & I-99! An established commercial area with plenty of opportunity to re-develop and build retail space or a restaurant! Plus, enjoy the convenience of a 1,400+ square foot residence with a carport and covered deck right on the property. Completely Fenced property with an entrance gate and gate separating the car lot from the residence.
| Copyright © 2024, Houston Realtors Information Service, Inc. All information provided is deemed reliable but is not guaranteed and should be independently verified. IDX information is provided exclusively for consumers' personal, non-commercial use, that it may not be used for any purpose other than to identify prospective properties consumers may be interested in purchasing. |
New Caney Real Estate
The median home value in New Caney, TX is $292,700. This is lower than the county median home value of $348,700. The national median home value is $338,100. The average price of homes sold in New Caney, TX is $292,700. Approximately 65.14% of New Caney homes are owned, compared to 20.4% rented, while 14.46% are vacant. New Caney real estate listings include condos, townhomes, and single family homes for sale. Commercial properties are also available. If you see a property you’re interested in, contact a New Caney real estate agent to arrange a tour today!
New Caney, Texas has a population of 24,334. New Caney is less family-centric than the surrounding county with 33.37% of the households containing married families with children. The county average for households married with children is 38.67%.
The median household income in New Caney, Texas is $72,093. The median household income for the surrounding county is $88,597 compared to the national median of $69,021. The median age of people living in New Caney is 30.9 years.
New Caney Weather
The average high temperature in July is 92.9 degrees, with an average low temperature in January of 40.7 degrees. The average rainfall is approximately 52.6 inches per year, with 0 inches of snow per year.

