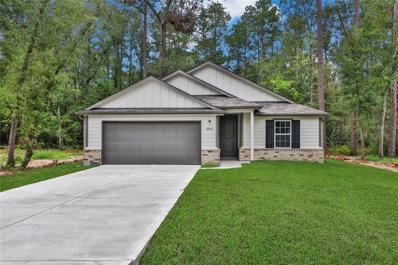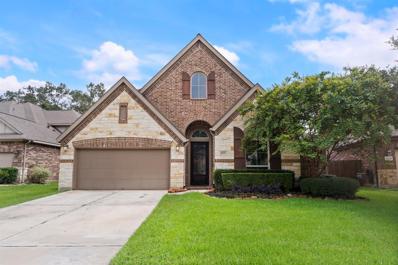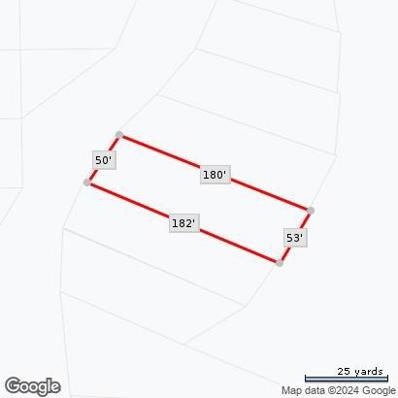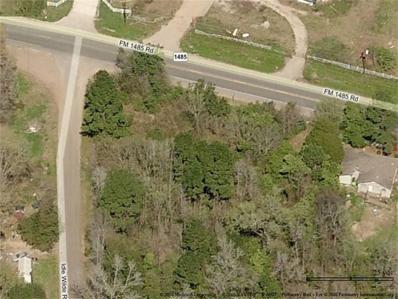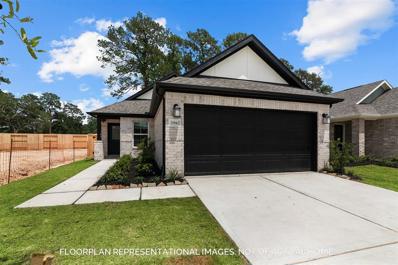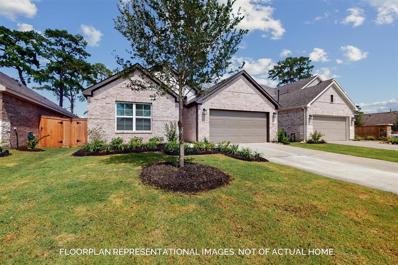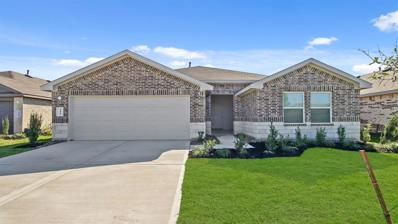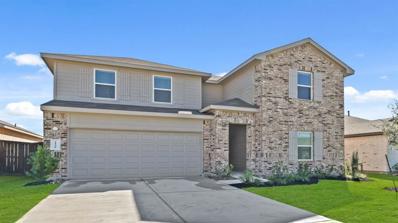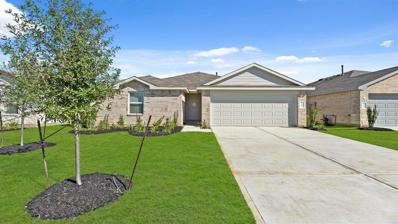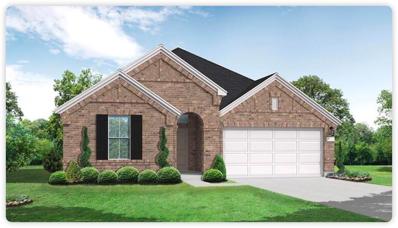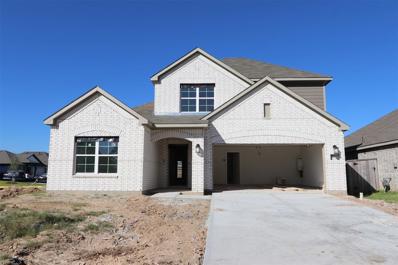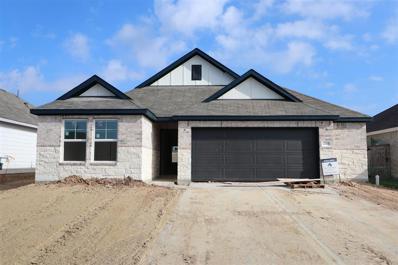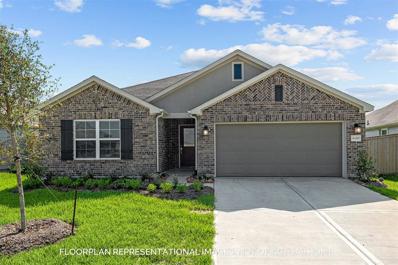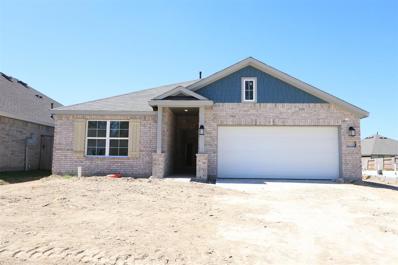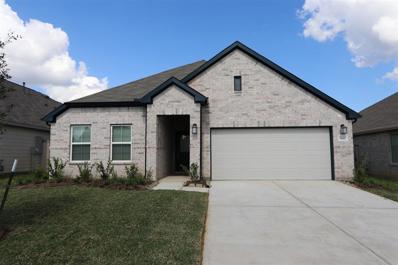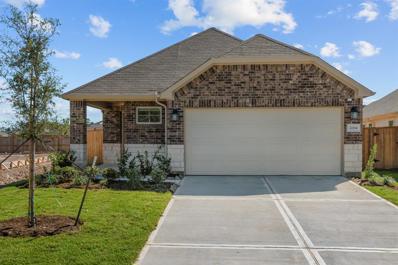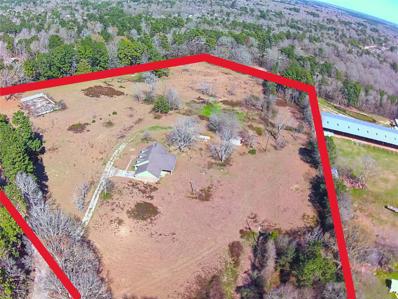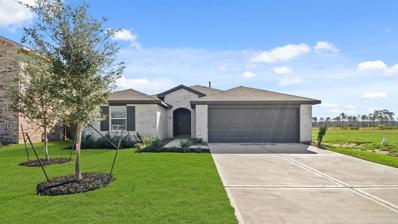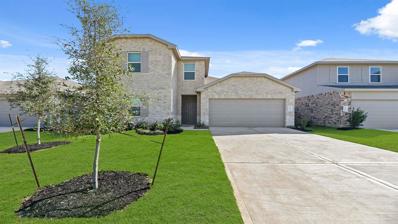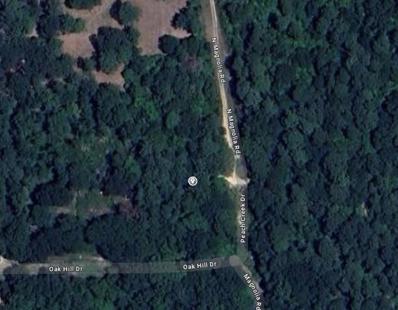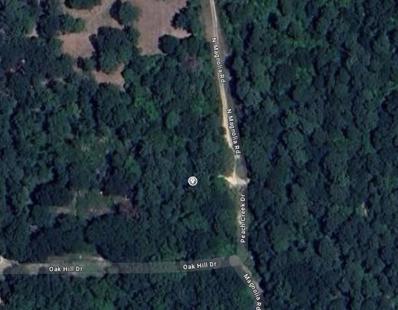New Caney TX Homes for Rent
- Type:
- Single Family
- Sq.Ft.:
- 2,035
- Status:
- Active
- Beds:
- 4
- Year built:
- 2024
- Baths:
- 2.00
- MLS#:
- 56964152
- Subdivision:
- Porters Mill
ADDITIONAL INFORMATION
DYNAMITE NEW D.R. HORTON BUILT 1 STORY 4 BEDROOM IN PORTERS MILL! Chef's Dream Kitchen: HUGE Island, Ample Cabinet Space, Quartz Counters, Shaker Cabinetry, Stainless Appliances (Including Gas Range), & Large Farmhouse Sink! Opens to Spacious Dining Area & Adjoining Living Room! Privately Located King-Sized Primary Suite Features Lovely Garden Bath with Dual Sinks, Separate Tub & Shower, & ENORMOUS Walk-In Closet! Generously Sized Secondary Bedrooms! Large Indoor Utility Room! Incredible Features Throughout: Smart Home System, LED Can Lighting, Vinyl Plank Wood-Look Flooring, Covered Patio, Garage Door Opener, Sprinkler System, Full Sod, Tankless Water Heater, PLUS MORE! Beautiful Community with Pavilion, Playground, & Pool! Zoned to New Caney ISD! Easy Access to the Grand Parkway & Highway 59! Estimated Completion - August/September 2024.
- Type:
- Single Family
- Sq.Ft.:
- 1,415
- Status:
- Active
- Beds:
- 3
- Year built:
- 2024
- Baths:
- 2.00
- MLS#:
- 89709399
- Subdivision:
- Porters Mill
ADDITIONAL INFORMATION
REMARKABLE NEW D.R. HORTON BUILT 1 STORY IN PORTERS MILL! Sought-After Split Plan Design! Impressive Foyer Leads to Grand Living Area, Gourmet Island Kitchen with Shaker Cabinetry, Quartz Countertops, & Stainless Appliances, & Spacious Dining Niche! Privately Located Primary Suite Features Lovely Bath with Separate Tub & Shower AND Big Walk-In Closet! Generously Sized Secondary Bedrooms - Both with Walk-In Closets! Convenient Indoor Utility Room with Direct Garage Access! So Many Incredible Features: Smart Home System, LED Can Lighting, Vinyl Plank Wood-Look Flooring, Covered Patio, Garage Door Opener, Sprinkler System, Full Sod, Tankless Water Heater, & More! Beautiful Community with Pavilion, Playground, & Pool! New Caney ISD! Easy Access to Highway 59 and the Grand Parkway! Estimated Completion - August/September 2024.
- Type:
- Single Family
- Sq.Ft.:
- 1,796
- Status:
- Active
- Beds:
- 4
- Year built:
- 2024
- Baths:
- 2.00
- MLS#:
- 41869000
- Subdivision:
- Porters Mill
ADDITIONAL INFORMATION
AMAZING NEW D.R. HORTON BUILT 1 STORY 4 BEDROOM IN PORTERS MILL! Popular Split Plan Design! Great Use of Natural Light Throughout! Chef's Delight Island Kitchen Features Shaker Cabinetry, Quartz Countertops, Stainless Appliances (Including Gas Range/Stove), & Large Farmhouse-Style Sink - And is Open to Spacious Dining Area AND Supersized Living Room! Privately Located Primary Suite Offers Great Bath with Separate Tub & Shower and Large Walk-In Closet! Generously Sized Secondary Bedrooms! Convenient Indoor Utility Room! Tons of Incredible Features: Smart Home System, LED Can Lighting, Vinyl Plank Wood-Look Flooring, Garage Door Opener, Sprinkler System, Full Sod, Tankless Water Heater, PLUS MORE! Beautiful Community with Pavilion, Playground, & Pool! New Caney ISD! Easy Access to Highway 59 & the Grand Parkway! Estimated Completion - August/September 2024.
Open House:
Friday, 11/29 12:00-4:00PM
- Type:
- Single Family
- Sq.Ft.:
- 1,600
- Status:
- Active
- Beds:
- 4
- Lot size:
- 0.47 Acres
- Year built:
- 2024
- Baths:
- 2.00
- MLS#:
- 24742301
- Subdivision:
- Roman Forest
ADDITIONAL INFORMATION
WELCOME HOME to Roman Forest!! Located in a peaceful country setting but yet just minutes from many local attractions. BIG RIVERS WATERPARK, Ipes Sports Park, Sam Houston Natural Forest, Lake Houston, and VALLEY RANCH TOWN CENTER! MOVE-IN READY OPPORTUNITY is located on nearly 1/2 ACRE LOT and featuring 4 beds, 2 baths. Loaded w/ stunning features -- GRANITE kitchen w/ 42" wood cabinetry that opens to dining and family room. Vinyl plank wood flooring in main living, high ceilings, ceramic tile in all wet areas and entry. Private primary retreat w/ split vanities, oversized shower w/ tile surround, chrome fixtures, 42" mirrors, and walk-in closet. Added energy features -- LED lighting, Low-E windows, 15 SEER HVAC, water conserving toilets, and so much more. CNO HOA and LOW TAXES!!!
- Type:
- Single Family
- Sq.Ft.:
- 3,072
- Status:
- Active
- Beds:
- 4
- Lot size:
- 0.18 Acres
- Year built:
- 2014
- Baths:
- 3.10
- MLS#:
- 33903962
- Subdivision:
- Tavola 03
ADDITIONAL INFORMATION
Welcome home to 18821 Swansea Creek! This beauty is located in the master planned community of Tavola. This 4-bedroom, 3.5 half bathroom home with a study is charming and has many extras inside and out. Upon entering notice no carpet throughout the main living area, along with large windows throughout the home creating an abundance of natural lighting. Whether enjoying the patio, spacious floor plan, or the pool, this home is perfect for any entertainer. Complete with surround sound throughout the house. The community has many amenities to offer, ranging from a park and walking trails to the recreation center. With less than a 10-minute drive to shopping, entertainment, and fun, this home's location is hard to beat! Zoned to New Caney ISD, this gorgeous home has endless possibilities and wonât disappoint. Call this house âhomeâ today!
- Type:
- Land
- Sq.Ft.:
- n/a
- Status:
- Active
- Beds:
- n/a
- Lot size:
- 0.22 Acres
- Baths:
- MLS#:
- 75250311
- Subdivision:
- Idle Wild U/R
ADDITIONAL INFORMATION
871b 50x185 9500 sq ft
- Type:
- Land
- Sq.Ft.:
- n/a
- Status:
- Active
- Beds:
- n/a
- Baths:
- MLS#:
- 63134598
- Subdivision:
- Idle Glen
ADDITIONAL INFORMATION
- Type:
- Single Family
- Sq.Ft.:
- 1,330
- Status:
- Active
- Beds:
- 3
- Year built:
- 2024
- Baths:
- 2.00
- MLS#:
- 47189388
- Subdivision:
- Pinewood At Grand Texas
ADDITIONAL INFORMATION
Introducing the Primrose: This home has a 3-bedroom, 2-full bathroom home in New Caney,TX, in the Pinewood at Grand Texas community. This home boasts an open-concept living space that seamlessly merges the family room, dining area, and kitchen, creating an ideal setting for entertainment and relaxation. The kitchen has opulent granite countertops and ample cabinets, making meal preparation effortless. For additional entertainment space, the covered patio is the perfect venue for outdoor gatherings. Indulge in the ultimate comfort of the owner's suite, accessed through a private entry off the family room. The owner's bedroom maximizes space and natural light with a bay window, while the spa-like bath retreat features a walk-in shower and a large walk-in closet, providing ample storage for all your belongings. Contact us now to discover more about this exceptional home and make it yours today!
- Type:
- Single Family
- Sq.Ft.:
- 2,069
- Status:
- Active
- Beds:
- 4
- Year built:
- 2024
- Baths:
- 3.00
- MLS#:
- 35592963
- Subdivision:
- Pinewood At Grand Texas
ADDITIONAL INFORMATION
New Build in New Caney! This beautiful home is the Pizarro plan, featuring 4 bedrooms, 3 baths, and 2069 sq ft. It boasts a stunning open-concept layout, a warm and inviting interior, and high, sloped ceilings, making it perfect for entertaining. The spacious living areas, including the kitchen, dining, and family room, are great for gatherings of all sizes. The foyer leads to three additional bedrooms and bathrooms, while the flex room is perfect for a home office. The owner's suite features a bay window with ample space and natural lighting. The owner's bathroom is a luxurious space to enjoy and relax, complete with a walk-in shower, double sink, and an enclosed toilet room. The covered patio is perfect for enjoying your private backyard. Don't miss out on this amazing opportunity! Contact us today to schedule a viewing!
- Type:
- Single Family
- Sq.Ft.:
- 1,750
- Status:
- Active
- Beds:
- 4
- Year built:
- 2024
- Baths:
- 2.00
- MLS#:
- 98478572
- Subdivision:
- Harrington Trails
ADDITIONAL INFORMATION
AWESOME NEW D.R. HORTON BUILT 1 STORY 4 BEDROOM IN HARRINGTON TRAILS! NOW READY FOR MOVE-IN! Most Popular Plan - Great Split Plan Layout with Lots of Natural Light! Front Entry Foyer Leads to Grand Living Area, Adjoining Dining Niche, & Delightful Island Kitchen with Corner Walk-In Pantry! Refrigerator Included! Graciously Sized Primary Suite Features Lovely Bath with Large Shower & HUGE Walk-In Closet! Spacious Secondary Bedrooms! Convenient Indoor Utility Room - Washer & Dryer Included! Tankless Water Heater, Built-In Home Automation System Controlled by Single App, Sprinkler System, & Covered Patio Included - WOW! Wonderful Community with Pool, Park, Trails, & Elementary School in the Subdivision! MOVE-IN READY!
- Type:
- Single Family
- Sq.Ft.:
- 2,482
- Status:
- Active
- Beds:
- 4
- Year built:
- 2024
- Baths:
- 3.00
- MLS#:
- 96035001
- Subdivision:
- Harrington Trails
ADDITIONAL INFORMATION
FABULOUS NEW D.R. HORTON BUILT 4 BEDROOM IN HARRINGTON TRAILS! Most Popular Two-Story Plan Offered! Sought-After Interior Layout with Two Bedrooms & Two Full Baths Downstairs! Chef's Dream Island Kitchen Opens to Spacious Dining Area AND to Supersized Living Room! Privately Located First Floor Primary Suite Features Lovely Bath with Large Shower & GIGANTIC Walk-In Closet! Guest Suite/Second Bedroom with Adjoining Full Bath Also Downstairs! Versatile Gameroom + Two Generously Sized Secondary Bedrooms Up! Tankless Water Heater, Built-In Home Automation System Controlled from Single App, Sprinkler System, & Covered Patio Included - WOW! Great Community with Pool, Park, Trails, & Elementary School in the Subdivision! Estimated Completion - October 2024.
- Type:
- Single Family
- Sq.Ft.:
- 1,415
- Status:
- Active
- Beds:
- 3
- Year built:
- 2024
- Baths:
- 2.00
- MLS#:
- 58638358
- Subdivision:
- Harrington Trails
ADDITIONAL INFORMATION
UNBELIEVABLE NEW D.R. HORTON BUILT 1 STORY IN HARRINGTON TRAILS! FANTASTIC $$ PRICE $$! READY FOR MOVE-IN! Sought-After Split Plan Layout! Impressive Foyer Leads to Wonderful Island Kitchen with Large Corner Pantry & Lots of Cabinetry, Light & Bright Dining Area, & Supersized Living Room! Privately Located Primary Suite Offers Great Bath with Large Shower & Big Walk-In Closet! Generously Sized Secondary Bedrooms - Both with Walk-In Closets! Pretty Guest Bath with Tub/Shower Combo! Convenient Indoor Utility Room with Direct Garage Access! Covered Patio Included! Awesome Community with Pool, Park, Trails, & Elementary School in Subdivision! MOVE-IN READY!
- Type:
- Single Family
- Sq.Ft.:
- 2,523
- Status:
- Active
- Beds:
- 4
- Year built:
- 2024
- Baths:
- 3.00
- MLS#:
- 48593175
- Subdivision:
- The Trails
ADDITIONAL INFORMATION
Step through the impressive 8-foot front door into your dream home in The Trail. The kitchen boasts built-in appliances, Omega stone countertops, and opens to a light-filled family room. Enjoy a dedicated dining area for family meals and entertaining. This house offers 4 bedrooms, a study, and 3 bathrooms, with one bathroom conveniently located in one of the secondary bedrooms. The primary bedroom features Coventry's signature bow windows, enhancing the sense of space, and an en-suite bathroom with a separate tub and shower for ultimate relaxation. Experience style, comfort, and convenience in this exceptional property â?? your new home in The Trail awaits!
- Type:
- Single Family
- Sq.Ft.:
- 2,402
- Status:
- Active
- Beds:
- 4
- Year built:
- 2024
- Baths:
- 3.00
- MLS#:
- 34405886
- Subdivision:
- Pinewood At Grand Texas
ADDITIONAL INFORMATION
This spacious home has 4 bedrooms, 3 bathrooms, and a study. This Barbosa floor plan features over 2,402 square feet of living space. The luxury vinyl plank flooring throughout the home, high ceilings, and large family room make for a great entertainment space. The owner's suite is the perfect place to unwind and relax. A bay window and sloped ceilings allow plenty of natural light into the room. The en-suite bathroom is designed with you in mind, with a walk-in shower, soaking tub, and a walk-in closet! The first-floor guest suite is ideal for visiting family and friends. Upstairs you have the game room, a bathroom, and 2 bedrooms. The covered patio is perfect for enjoying the outdoors, no matter the weather. This home is in New Caney, TX, in the Pinewood Grand Texas Community, and has all the amenities you want and need. Don't wait! Schedule a tour today!
Open House:
Saturday, 11/30 12:00-5:00PM
- Type:
- Single Family
- Sq.Ft.:
- 1,538
- Status:
- Active
- Beds:
- 3
- Year built:
- 2024
- Baths:
- 2.00
- MLS#:
- 39317183
- Subdivision:
- Pinewood At Grand Texas
ADDITIONAL INFORMATION
Don't miss out on The Dawson plan in the Pinewood Grand Texas Community! This stunning 1-story home boasts 3 spacious bedrooms, 2 full bathrooms, and a front-loading two-car garage. The Dawson is perfect for entertaining guests with its open-concept design and high family and dining room ceiling. The covered patio on the rear exterior is ideal for relaxing and enjoying the outdoors. The owner's suite, located at the rear of the home, features a beautiful bay window and a spacious en-suite bathroom with a spa-like feel. The bathroom has a soaking tub, a separate walk-in shower, and a walk-in closet, making it the perfect way to start and end your day. The other two secondary bedrooms share access to the hall bath and are located towards the front of the home. So, don't miss your chance to own this stunning home. Contact us today to learn more and schedule a private tour!
Open House:
Saturday, 11/30 12:00-5:00PM
- Type:
- Single Family
- Sq.Ft.:
- 1,872
- Status:
- Active
- Beds:
- 4
- Year built:
- 2024
- Baths:
- 2.00
- MLS#:
- 64145178
- Subdivision:
- Pinewood At Grand Texas
ADDITIONAL INFORMATION
Introducing the Moscoso - a spacious home with 4 bedrooms and 2 full bathrooms, covering 1,872 square feet. The open-concept floorplan showcases a beautiful kitchen with an oversized island, a walk-in pantry, and a dining room. The secondary bedrooms offer access to a shared hall bathroom. The owner's retreat is a serene oasis with a large walk-in closet and sloped ceiling, providing ample natural light. The owner's suite also features a bay window, creating extra space for a cozy reading nook. The private owner's bathroom resembles a spa, with a deluxe bath featuring a soaking tub and a separate shower. If you enjoy quiet evenings outdoors or entertaining, you'll love the convenience of the covered patio. If you have any questions or want to book a Moscoso plan tour, please get in touch with us today!
Open House:
Saturday, 11/30 12:00-5:00PM
- Type:
- Single Family
- Sq.Ft.:
- 1,574
- Status:
- Active
- Beds:
- 3
- Year built:
- 2024
- Baths:
- 2.00
- MLS#:
- 56133184
- Subdivision:
- Pinewood At Grand Texas
ADDITIONAL INFORMATION
New Build in New Caney! Meet the Polo! This open-concept home was designed for entertaining, showcasing a high ceiling in the family and dining room. If you love to relax outdoors, an added covered patio on the rear exterior will help you achieve your backyard goals. The secondary bedrooms share access to the hall bath and are located towards the front of the home. Bring the spa feel home with a deluxe bathroom showcasing a deep soaking tub and separate walk-in shower. Added in for extra space in the owner's suite, located at the rear of the home, is a bay window â?? a perfect spot for a cozy reading nook or sitting area! Contact us today!
- Type:
- Single Family
- Sq.Ft.:
- 1,574
- Status:
- Active
- Beds:
- 3
- Year built:
- 2024
- Baths:
- 2.00
- MLS#:
- 51719148
- Subdivision:
- Pinewood At Grand Texas
ADDITIONAL INFORMATION
New Build in New Caney! Meet the Polo! This open-concept home was designed for entertaining, showcasing a high ceiling in the family and dining room. If you love to relax outdoors, an added covered patio on the rear exterior will help you achieve your backyard goals. The secondary bedrooms share access to the hall bath and are located towards the front of the home. Bring the spa feel home with a deluxe bathroom showcasing a deep soaking tub and separate walk-in shower. Added in for extra space in the owner's suite, located at the rear of the home, is a bay window â?? a perfect spot for a cozy reading nook or sitting area! Contact us today!
- Type:
- Single Family
- Sq.Ft.:
- 1,668
- Status:
- Active
- Beds:
- 3
- Year built:
- 2024
- Baths:
- 2.00
- MLS#:
- 15502475
- Subdivision:
- Pinewood At Grand Texas
ADDITIONAL INFORMATION
New home in New Caney, in the Pinewood at Grand Texas Community. Introducing the Gladecress, a new construction plan added to the M/I Homes lineup. This stunning home boasts 3 bedrooms, 2 bathrooms, a study, a convenient pocket office, and a spacious living room and dining room with large windows that let in plenty of natural light. The kitchen has an oversized island and a walk-in pantry, providing ample storage space. The owner's bedroom features a spacious walk-in closet and a luxurious bathroom with a shower and soaking tub. Just off the family room, youâ??ll find 2 bedrooms with a full bathroom. The backyard includes a covered patio and a fenced yard, making it a perfect spot for pets or private entertainment, with the added privacy of no-back neighbors. If you're interested in learning more, please contact us today!
- Type:
- Single Family
- Sq.Ft.:
- 2,300
- Status:
- Active
- Beds:
- 3
- Lot size:
- 10.79 Acres
- Year built:
- 2007
- Baths:
- 2.00
- MLS#:
- 35546242
- Subdivision:
- Bryan Christopher
ADDITIONAL INFORMATION
Home with Over 10.5 acres of UNRESTRITCTED Property. COMMERCIAL or RESIDENTIAL Use, Horse Ranch, Farm or property can be subdivided. The home is a one story 3/2/2 that needs to be finished out. Large front porch and large back patio overlooking the property. Property list price is based off of the acreage and condition of the home. The home sits on top of a hill and views of the neighboring acreages. Approximately 1 mile North of 99 and 6 mins from I-59. PREFERRED AREA, Zone X-An Area That Is Determined To Be OUTSIDE of The 100- And 500-Year Floodplains.
- Type:
- Single Family
- Sq.Ft.:
- 1,750
- Status:
- Active
- Beds:
- 4
- Year built:
- 2024
- Baths:
- 2.00
- MLS#:
- 8110437
- Subdivision:
- Harrington Trails
ADDITIONAL INFORMATION
AMAZING NEW D.R. HORTON BUILT 1 STORY 4 BEDROOM IN HARRINGTON TRAILS! READY FOR MOVE-IN! Most Popular Plan - Great Split Plan Layout with Lots of Natural Light! Front Entry Foyer Leads to Grand Living Area, Adjoining Dining Niche, & Delightful Island Kitchen with Corner Walk-In Pantry! Refrigerator Included! Graciously Sized Primary Suite Features Lovely Bath with Large Shower & HUGE Walk-In Closet! Spacious Secondary Bedrooms! Convenient Indoor Utility Room - Washer & Dryer Included! Tankless Water Heater, Built-In Home Automation System Controlled by Single App, Sprinkler System, & Covered Patio Included - WOW! Wonderful Community with Pool, Park, Trails, & Elementary School in the Subdivision! MOVE-IN READY!
- Type:
- Single Family
- Sq.Ft.:
- 2,173
- Status:
- Active
- Beds:
- 4
- Year built:
- 2024
- Baths:
- 3.00
- MLS#:
- 20572329
- Subdivision:
- Harrington Trails
ADDITIONAL INFORMATION
SUPERSIZED NEW D.R. HORTON BUILT 4 BEDROOM IN HARRINGTON TRAILS! Sought-After Interior Layout with Two Bedrooms & Two Full Baths Downstairs! 3 Full Baths! Impressive Foyer Leads to Gourmet Island Kitchen, Light & Bright Dining Area, & Enormous Living Room! Privately Located First Floor Primary Suite Offers Lovely Bath with Large Shower & Walk-In Closet! Guest Suite/Second Bedroom with Adjoining Full Bath Also Downstairs! Versatile Gameroom + Two Generously Sized Secondary Bedrooms Up! Oversized Indoor Utility Room! Covered Patio Included! Great Community with Pool, Park, Trails, & Elementary School in the Subdivision! Estimated Completion - October 2024.
- Type:
- Land
- Sq.Ft.:
- n/a
- Status:
- Active
- Beds:
- n/a
- Baths:
- MLS#:
- 17875631
- Subdivision:
- Peach Creek Colony
ADDITIONAL INFORMATION
- Type:
- Land
- Sq.Ft.:
- n/a
- Status:
- Active
- Beds:
- n/a
- Baths:
- MLS#:
- 12401950
- Subdivision:
- Peach Creek Colony
ADDITIONAL INFORMATION
MOVE YOUR MOBILE HOME OR BUILD YOUR DREAM HOME IN NEW CANEY
- Type:
- Single Family
- Sq.Ft.:
- 1,922
- Status:
- Active
- Beds:
- 3
- Lot size:
- 0.14 Acres
- Year built:
- 2022
- Baths:
- 2.00
- MLS#:
- 44837837
- Subdivision:
- Pinewood At Grand Texas 03
ADDITIONAL INFORMATION
Lennar Homes Wildflower Collection ''Brenham II-B'' Plan in Pinewood at Grand Texas! This spacious, single-story home features a large family room, a kitchen with a center island and an adjoining breakfast space that overlooks a covered patio. The ownerâs suite enjoys a private entry that leads to a second walk-in closet and a laundry room. Two of the secondary bedrooms have been remodeled and converted into an oversized bedroom. Perfect for a media room, mothers-in-law suite or additional primary suite!
| Copyright © 2024, Houston Realtors Information Service, Inc. All information provided is deemed reliable but is not guaranteed and should be independently verified. IDX information is provided exclusively for consumers' personal, non-commercial use, that it may not be used for any purpose other than to identify prospective properties consumers may be interested in purchasing. |
New Caney Real Estate
The median home value in New Caney, TX is $292,700. This is lower than the county median home value of $348,700. The national median home value is $338,100. The average price of homes sold in New Caney, TX is $292,700. Approximately 65.14% of New Caney homes are owned, compared to 20.4% rented, while 14.46% are vacant. New Caney real estate listings include condos, townhomes, and single family homes for sale. Commercial properties are also available. If you see a property you’re interested in, contact a New Caney real estate agent to arrange a tour today!
New Caney, Texas has a population of 24,334. New Caney is less family-centric than the surrounding county with 33.37% of the households containing married families with children. The county average for households married with children is 38.67%.
The median household income in New Caney, Texas is $72,093. The median household income for the surrounding county is $88,597 compared to the national median of $69,021. The median age of people living in New Caney is 30.9 years.
New Caney Weather
The average high temperature in July is 92.9 degrees, with an average low temperature in January of 40.7 degrees. The average rainfall is approximately 52.6 inches per year, with 0 inches of snow per year.



