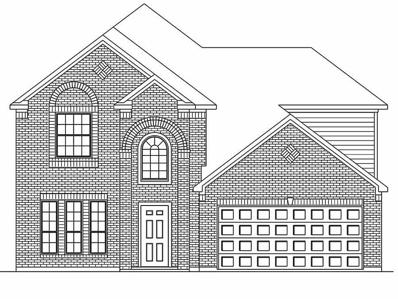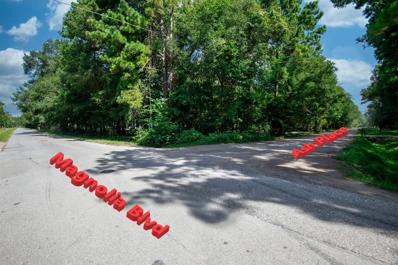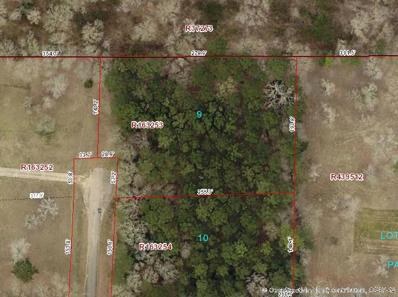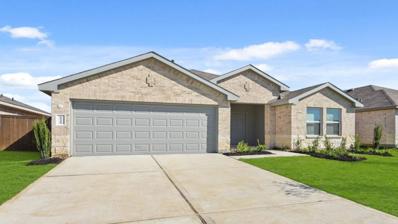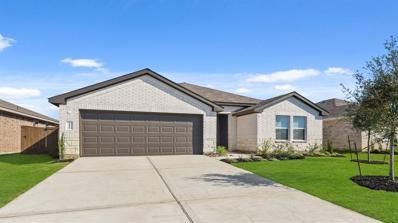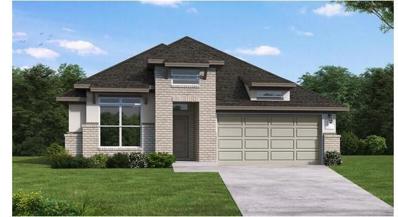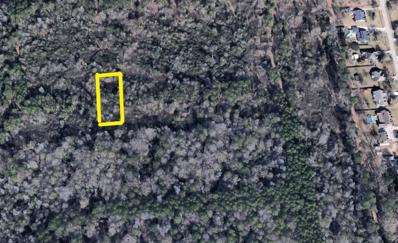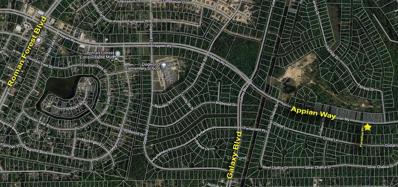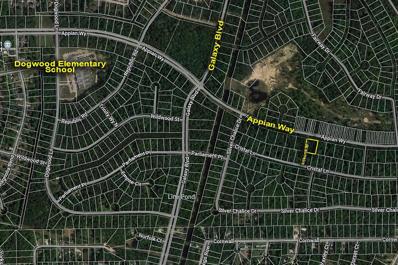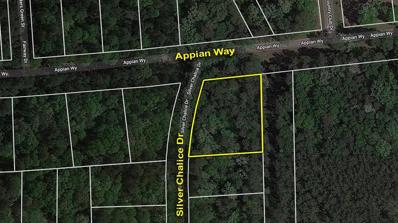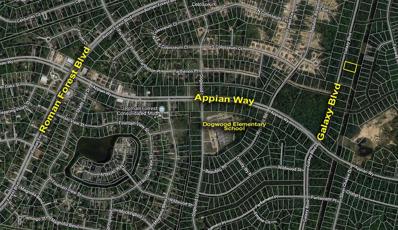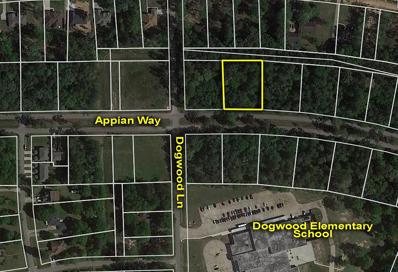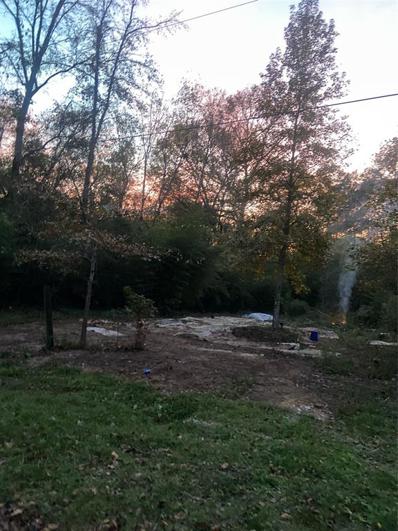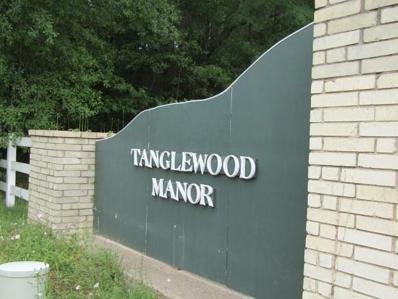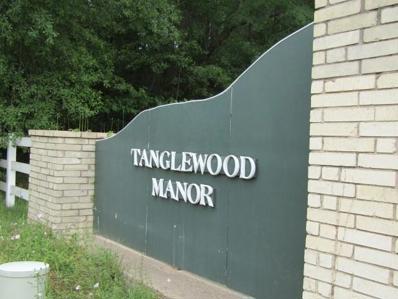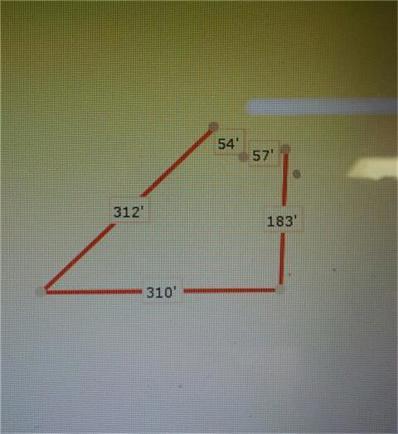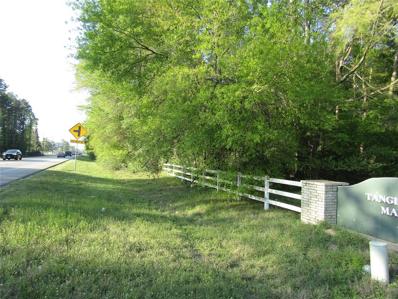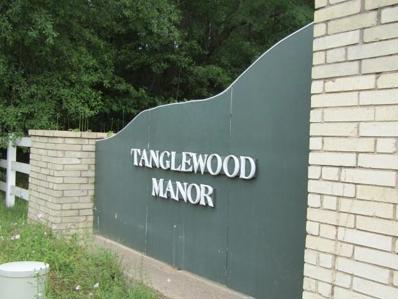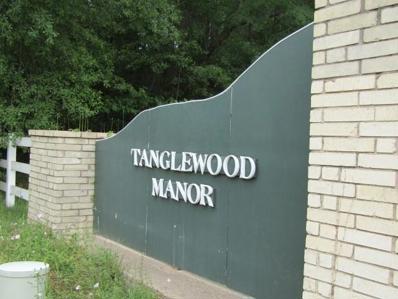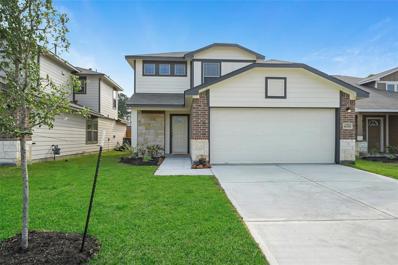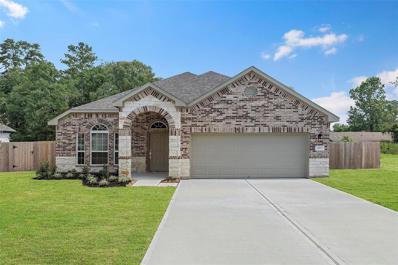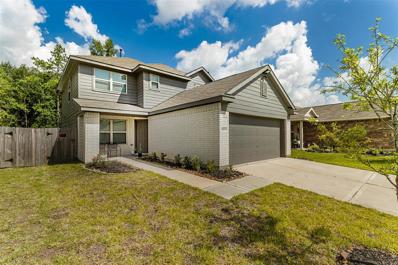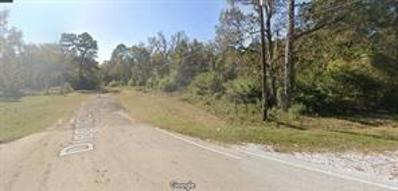New Caney TX Homes for Rent
- Type:
- Single Family
- Sq.Ft.:
- 2,455
- Status:
- Active
- Beds:
- 4
- Lot size:
- 0.2 Acres
- Year built:
- 2024
- Baths:
- 3.10
- MLS#:
- 61729372
- Subdivision:
- Lilliput Farms
ADDITIONAL INFORMATION
NO REAR NEIGHBORS!!! LOW TAXES!!! Welcome home to Country Living in Lilliput Farms with easy access to Houston!!! Beautiful brick home with 4 Bedroom, 3 1/2 Bath, with 2 Car Garage. This floor plan boasts a SPACIOUS OPEN CONCEPT FLOOR PLAN with the Family Room, Kitchen, Breakfast Room, Dining Room, and the Master Bedroom downstairs. Upstairs you will find a Game Room, 3 Bedrooms with 2 full Baths. You will love the Kitchen cabinets and granite countertops with under the cabinet lighting, SS appliances, and even a USB outlet. Tile in all the living areas. Recessed lighting throughout the home & Fenced Backyard. COST AND ENERGY EFFICIENT FEATURES: 16 Seer HVAC System, Honeywell WIFI Programmable Thermostat, PEX Hot & Cold Water Lines, Radiant Barrier, Rheem® Tankless Gas Water Heater and Vinyl Double Pane Low E Windows that open to the inside of the home for easy cleaning. Community Park with picnic area and playground coming soon. New Caney ISD. Convenient to I-69, 99, and 242.
$222,000
65 Ash Place New Caney, TX 77357
- Type:
- Land
- Sq.Ft.:
- n/a
- Status:
- Active
- Beds:
- n/a
- Lot size:
- 2.5 Acres
- Baths:
- MLS#:
- 96166225
- Subdivision:
- Magnolia Estates Sec 01 U/R
ADDITIONAL INFORMATION
Welcome to this spacious 2.5-acre property just minutes from the Grand Parkway! Perfect for families and animal lovers, this unrestricted land in Huffman ISD is ideal for building your dream home, barndominium, or mobile home. With ample space for multiple properties, this lot features a fence, gate, culvert, driveway, and cleared house site. Additionally, sellers have it available for view only a perimeter survey, geotechnical survey, and topographical survey. Take advantage of the serene surroundings and bring your vision to life on this versatile piece of land.
- Type:
- Land
- Sq.Ft.:
- n/a
- Status:
- Active
- Beds:
- n/a
- Lot size:
- 1.28 Acres
- Baths:
- MLS#:
- 49667146
- Subdivision:
- Stevens Forest
ADDITIONAL INFORMATION
Great lot with easy access to 99. Rectangular shape with no flood plain per FEMA mapping. Location is prime for a home w/ business. End of short cul-de-sac. Steady growth seen throughout area. Wonderful opportunity
- Type:
- Single Family
- Sq.Ft.:
- 1,575
- Status:
- Active
- Beds:
- 3
- Year built:
- 2024
- Baths:
- 2.00
- MLS#:
- 45929103
- Subdivision:
- Harrington Trails
ADDITIONAL INFORMATION
LOVELY NEW D.R. HORTON BUILT 1 STORY IN HARRINGTON TRAILS! Excellent Use of Space + Filled with Smart Details Throughout! Beautiful Foyer Leads to Spacious Living Room, Light & Bright Dining Area, & Fantastic Island Kitchen! Privately Located Primary Suite Features Wonderful Bath with Large Walk-In Closet! Generously Sized Secondary Bedrooms! Carrier 16 SEER Air Conditioning System, Tankless Water Heater, Built-In Home Automation System Controlled from Single App, Great Appliance Package, Sprinkler System, & Covered Patio Included - WOW! Fantastic Community with Pool, Park, Trails, & Elementary School in the Subdivision! Estimated Completion - October 2024.
- Type:
- Single Family
- Sq.Ft.:
- 1,750
- Status:
- Active
- Beds:
- 4
- Year built:
- 2024
- Baths:
- 2.00
- MLS#:
- 7045400
- Subdivision:
- Harrington Trails
ADDITIONAL INFORMATION
FABULOUS NEW D.R. HORTON BUILT 1 STORY 4 BEDROOM IN HARRINGTON TRAILS! NOW READY FOR MOVE-IN! Our Most Popular Plan Offered! Front Entry Foyer Leads to Grand Family Room, Open Island Kitchen, & Spacious Dining Area! Graciously Sized Primary Suite Features Great Bath with Large Shower & Big Walk-In Closet! Generously Sized Secondary Bedrooms! Convenient Indoor Utility Room! Covered Patio & Sprinkler System Included! Tankless Water Heater, Built-In Home Automation System Controlled from Single App, & Great Appliance Package! Washer, Dryer, & Refrigerator Included! Awesome Community with Pool, Park, Trails, & Elementary School in Subdivision! MOVE-IN READY!
- Type:
- Single Family
- Sq.Ft.:
- 2,336
- Status:
- Active
- Beds:
- 4
- Year built:
- 2024
- Baths:
- 3.00
- MLS#:
- 58661170
- Subdivision:
- The Trails
ADDITIONAL INFORMATION
Welcome to your new sanctuary in The Trails community, where modern comfort meets the serenity of nature. This spacious home welcomes you with 4 bedrooms, 3 full bathrooms, and a versatile study, providing ample space for your family to thrive. Indulge in the cozy charm of the primary bedroomâ??s bow windows, flooding the space with natural light and offering a tranquil retreat. Step outside onto the covered patio, where you can relax and entertain while enjoying the peaceful ambiance of your surroundings with no rear neighbors. Â Enjoy the beautiful amenities by taking a dip in the refreshing pool, let the kids splash and play in the splash pad, or enjoy leisurely walks along the miles of winding trails. Experience the perfect balance of modern living and outdoor adventure in your new home at The Trails. Visit today!
$50,000
- - - New Caney, TX 77357
- Type:
- Land
- Sq.Ft.:
- n/a
- Status:
- Active
- Beds:
- n/a
- Lot size:
- 0.46 Acres
- Baths:
- MLS#:
- 12632891
- Subdivision:
- Woodway Forest 02
ADDITIONAL INFORMATION
This lot is in an undeveloped neighborhood. Great lot in growing location for an investment or to build your house on. Approximately 30 minutes to Downtown Houston. Please verify utilities, restrictions and lot dimensions.
$699,900
0 Loop 494 New Caney, TX 77357
- Type:
- Land
- Sq.Ft.:
- n/a
- Status:
- Active
- Beds:
- n/a
- Lot size:
- 4.74 Acres
- Baths:
- MLS#:
- 43194191
- Subdivision:
- Cartwright Thos
ADDITIONAL INFORMATION
Great location in the heart of New Caney, Approx 4.7023 Acres, Approx 266' Freeway Frontage on Loop 494, Convenient to 59 & 99. New Caney ISD, Ideal Retail, Multi-Family or Commercial/Industrial Use.
- Type:
- Land
- Sq.Ft.:
- n/a
- Status:
- Active
- Beds:
- n/a
- Lot size:
- 0.71 Acres
- Baths:
- MLS#:
- 97364207
- Subdivision:
- Roman Forest 03
ADDITIONAL INFORMATION
Experience the ideal blend of serene living and community charm with this 0.71 acre residential corner lot in Roman Forest. Within a deed-restricted, yet HOA-free area, it's a canvas for your dream home. This location offers quick access to Hwy 59 and the 99 Grand Parkway, enhancing lifestyle convenience. Part of the acclaimed New Caney ISD and surrounded by community amenities like park, pool, splash-pad, this lot promises a harmonious balance between peaceful privacy and vibrant community life. A prime location for those valuing both tranquility and connection. Buyer to verify utilities.
- Type:
- Land
- Sq.Ft.:
- n/a
- Status:
- Active
- Beds:
- n/a
- Lot size:
- 0.64 Acres
- Baths:
- MLS#:
- 88824632
- Subdivision:
- Roman Forest 03
ADDITIONAL INFORMATION
Experience the ideal blend of serene living and community charm with this 0.64acre residential corner lot in Roman Forest. Within a deed-restricted, yet HOA-free area, it's a canvas for your dream home. This location offers quick access to Hwy 59 and the 99 Grand Parkway, enhancing lifestyle convenience. Part of the acclaimed New Caney ISD and surrounded by community amenities like park, pool, splash-pad, this lot promises a harmonious balance between peaceful privacy and vibrant community life. A prime location for those valuing both tranquility and connection. Buyer to verify utilities.
- Type:
- Land
- Sq.Ft.:
- n/a
- Status:
- Active
- Beds:
- n/a
- Lot size:
- 0.85 Acres
- Baths:
- MLS#:
- 56516498
- Subdivision:
- Roman Forest 03
ADDITIONAL INFORMATION
Experience the ideal blend of serene living and community charm with this 0.85acre residential corner lot in Roman Forest. Within a deed-restricted, yet HOA-free area, it's a canvas for your dream home. This location offers quick access to Hwy 59 and the 99 Grand Parkway, enhancing lifestyle convenience. Part of the acclaimed New Caney ISD and surrounded by community amenities like park, pool, splash-pad, this lot promises a harmonious balance between peaceful privacy and vibrant community life. A prime location for those valuing both tranquility and connection. Buyer to verify utilities.
- Type:
- Land
- Sq.Ft.:
- n/a
- Status:
- Active
- Beds:
- n/a
- Lot size:
- 0.69 Acres
- Baths:
- MLS#:
- 15572280
- Subdivision:
- Roman Forest 03
ADDITIONAL INFORMATION
Discover a unique opportunity with this unrestricted 0.69-acre lot in Roman Forest. Ideal for various uses: commercial, multi-family, or residential. Strategically located near Dogwood Elementary, it offers quick access to Hwy 59 and the 99 Grand Parkway, including the Grand Texas Theme Park. The community boasts a friendly atmosphere, local police, and amenities like a pool, park, pavilion, and splash-pad. Plus, it's part of the award-winning New Caney ISD. Note: Buyers should verify utilities. Lot dimensions available in photos. A perfect blend of convenience and community spirit!
- Type:
- Land
- Sq.Ft.:
- n/a
- Status:
- Active
- Beds:
- n/a
- Lot size:
- 0.7 Acres
- Baths:
- MLS#:
- 11372286
- Subdivision:
- Roman Forest 03
ADDITIONAL INFORMATION
Discover a unique opportunity with this unrestricted 0.70-acre lot in Roman Forest. Ideal for various uses: commercial, multi-family, or residential. Strategically located near Dogwood Elementary, it offers quick access to Hwy 59 and the 99 Grand Parkway, including the Grand Texas Theme Park. The community boasts a friendly atmosphere, local police, and amenities like a pool, park, pavilion, and splash-pad. Plus, it's part of the award-winning New Caney ISD. Note: Buyers should verify utilities. Lot dimensions available in photos. A perfect blend of convenience and community spirit!
- Type:
- Land
- Sq.Ft.:
- n/a
- Status:
- Active
- Beds:
- n/a
- Lot size:
- 0.28 Acres
- Baths:
- MLS#:
- 18415334
- Subdivision:
- Peach Creek Forest 05
ADDITIONAL INFORMATION
Great opportunity for investors in a growing market. Great Location 12000 sqft Lot
- Type:
- Land
- Sq.Ft.:
- n/a
- Status:
- Active
- Beds:
- n/a
- Baths:
- MLS#:
- 88561068
- Subdivision:
- Lazy Creek Estates
ADDITIONAL INFORMATION
Build your dream home on almost 1 acres, nice beautiful wooded lot, no HOA fee. Easy access on new highway 99 right outside Lazy Creek Drive. Please check zonings with New Caney city, and Harris county for zoning, flood zone/ map, restriction, building permit, and check city for the Utilities, and if mobile homes are allowed. There are mobile homes, brick homes on both sides of the street. There is no Survey.
- Type:
- Land
- Sq.Ft.:
- n/a
- Status:
- Active
- Beds:
- n/a
- Lot size:
- 2.66 Acres
- Baths:
- MLS#:
- 77140049
- Subdivision:
- Tanglewood Manor
ADDITIONAL INFORMATION
Property is located in a 100-year floodway and no permanent structures can be built as per Montgomery County.
- Type:
- Land
- Sq.Ft.:
- n/a
- Status:
- Active
- Beds:
- n/a
- Lot size:
- 3.92 Acres
- Baths:
- MLS#:
- 74679350
- Subdivision:
- Tanglewood Manor
ADDITIONAL INFORMATION
Property is located in a 100-year floodway and no permanent structures can be built as per Montgomery County.
- Type:
- Land
- Sq.Ft.:
- n/a
- Status:
- Active
- Beds:
- n/a
- Lot size:
- 0.72 Acres
- Baths:
- MLS#:
- 43754323
- Subdivision:
- Kings Colony 01
ADDITIONAL INFORMATION
Bring your mobile home or build your dream home 42156 sq. ft lot in Cul de sac location. Wooded Lot. Buyer to verify all information. It is a few miles from new Hwy 99 (construction in progress). All cash offers must include proof of funds, pre approval letter. Verify all zoning, utilities . deed restriction. Seller has no existing survey.
- Type:
- Land
- Sq.Ft.:
- n/a
- Status:
- Active
- Beds:
- n/a
- Lot size:
- 1.35 Acres
- Baths:
- MLS#:
- 25886731
- Subdivision:
- Tanglewood Manor
ADDITIONAL INFORMATION
This property has over 200 feet of frontage on FM 1485 W and over 400 feet on Azalea Lane. This property is zoned for commercial use and is NOT in the special flood hazard.
- Type:
- Land
- Sq.Ft.:
- n/a
- Status:
- Active
- Beds:
- n/a
- Lot size:
- 1.43 Acres
- Baths:
- MLS#:
- 24220537
- Subdivision:
- Tanglewood Manor
ADDITIONAL INFORMATION
Property is located in 100-year floodway and floodplain. Contact Montgomery County Planning Department for amount of buildable area.
- Type:
- Land
- Sq.Ft.:
- n/a
- Status:
- Active
- Beds:
- n/a
- Lot size:
- 3.91 Acres
- Baths:
- MLS#:
- 23401021
- Subdivision:
- Tanglewood Manor
ADDITIONAL INFORMATION
Property is located in a 100-year floodway and no permanent structures can be built as per Montgomery County.
Open House:
Saturday, 11/30 12:00-4:00PM
- Type:
- Single Family
- Sq.Ft.:
- 1,788
- Status:
- Active
- Beds:
- 3
- Lot size:
- 0.11 Acres
- Year built:
- 2024
- Baths:
- 2.10
- MLS#:
- 93588961
- Subdivision:
- The Landing
ADDITIONAL INFORMATION
The Telluride floor plan is designed to impress. The first floor of this home provides a well-designed layout, beginning with a spacious living room that serves as the heart of the home. Adjacent to the living room, you'll find the kitchen and dining area, which are perfect for culinary adventures and enjoying meals together. The first floor also features the owner's suite, providing a serene retreat for homeowners. Additionally, another bedroom on this level offers versatility, serving as a guest room, home office, or even a playroom for kids. Moving upstairs, you'll discover a game room, creating a dedicated space for entertainment and leisure activities. This layout offers a perfect balance of functionality and comfort, providing versatile spaces for relaxation, entertainment, and privacy.
- Type:
- Single Family
- Sq.Ft.:
- 2,070
- Status:
- Active
- Beds:
- 4
- Year built:
- 2023
- Baths:
- 2.00
- MLS#:
- 57848779
- Subdivision:
- Lilliput Farms
ADDITIONAL INFORMATION
LOW TAXES!!! BIG LOT!!! Country Living in Lilliput Farms with easy access to Houston!!! Beautiful 1 story Aintree Floor Plan with 4 Bedroom, 2 Bath, with attached 2 car garage. This floor plan boasts High Ceilings and a spacious OPEN CONCEPT FLOOR PLAN with the Family Room, Kitchen, Breakfast Room, Study/Flex Room, & 4 spacious bedrooms. You will love the Kitchen with lots of cabinets and granite countertops with under the cabinet lighting, SS appliances, and even a USB outlet. COST AND ENERGY EFFICIENCY FEATURES: 16 Seer HVAC System, Honeywell Programmable Thermostat, PEX Hot & Cold Water Plumbing System, Rheem® Tankless Gas Water Heater and Vinyl Double Pane Low E Windows that open to the inside of the home for cleaning. Additional features include a 10x20 uncovered patio and full gutters. Community Park with picnic area and playground coming soon. New Caney ISD. Convenient to I-69 and 242.
- Type:
- Single Family
- Sq.Ft.:
- 1,856
- Status:
- Active
- Beds:
- 4
- Lot size:
- 0.13 Acres
- Year built:
- 2022
- Baths:
- 2.10
- MLS#:
- 48014341
- Subdivision:
- Tavola 40
ADDITIONAL INFORMATION
Discover this stunning 4-bedroom, 2.5-bathroom home built in 2022. Nestled in a peaceful cul-de-sac, this property offers a serene walkway around a pond. As you enter, you'll be greeted by light brown vinyl flooring that brightens the entire first floor. The spacious living room invites quality family time, while the kitchen, with its white cabinets and countertops, appeals to lovers of light and airy spaces. Adjacent to the kitchen, the dining room is perfect for family gatherings, and a cozy breakfast nook offers an alternative dining area. The primary bedroom on the first floor provides a private oasis separate from the other rooms. The en-suite bathroom features a combination tub and shower, along with a walk-in closet for ample storage. Upstairs, you'll find plush carpeting throughout, three additional bedrooms, and a versatile game room that can be transformed into an office or a second living area. Outside, the spacious backyard is ideal for enjoying sunny days. Tour today!
- Type:
- Land
- Sq.Ft.:
- n/a
- Status:
- Active
- Beds:
- n/a
- Lot size:
- 0.21 Acres
- Baths:
- MLS#:
- 41641772
- Subdivision:
- Idle Wilde
ADDITIONAL INFORMATION
Fantastic opportunity in the charming town of New Caney! This spacious lot, surrounded by trees, offers the perfect setting to build your dream home or second getaway retreat. With a generous size of 9148 square feet, this property provides a peaceful country feel while still being conveniently located for easy access to the city. Don't miss out on this wonderful chance to create the home you've always wanted in this lovely town!
| Copyright © 2024, Houston Realtors Information Service, Inc. All information provided is deemed reliable but is not guaranteed and should be independently verified. IDX information is provided exclusively for consumers' personal, non-commercial use, that it may not be used for any purpose other than to identify prospective properties consumers may be interested in purchasing. |
New Caney Real Estate
The median home value in New Caney, TX is $292,700. This is lower than the county median home value of $348,700. The national median home value is $338,100. The average price of homes sold in New Caney, TX is $292,700. Approximately 65.14% of New Caney homes are owned, compared to 20.4% rented, while 14.46% are vacant. New Caney real estate listings include condos, townhomes, and single family homes for sale. Commercial properties are also available. If you see a property you’re interested in, contact a New Caney real estate agent to arrange a tour today!
New Caney, Texas has a population of 24,334. New Caney is less family-centric than the surrounding county with 33.37% of the households containing married families with children. The county average for households married with children is 38.67%.
The median household income in New Caney, Texas is $72,093. The median household income for the surrounding county is $88,597 compared to the national median of $69,021. The median age of people living in New Caney is 30.9 years.
New Caney Weather
The average high temperature in July is 92.9 degrees, with an average low temperature in January of 40.7 degrees. The average rainfall is approximately 52.6 inches per year, with 0 inches of snow per year.
