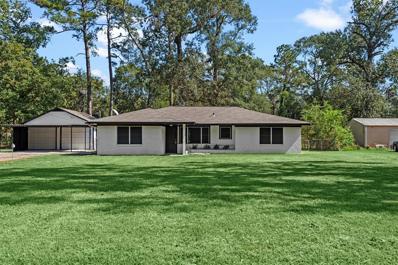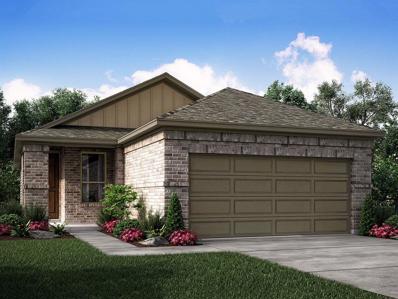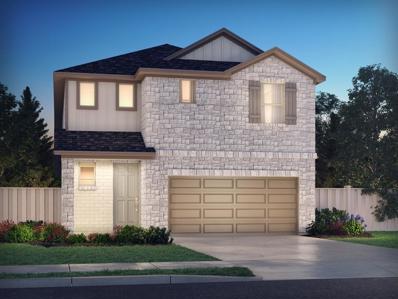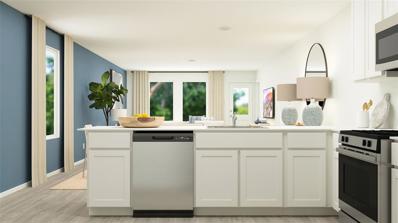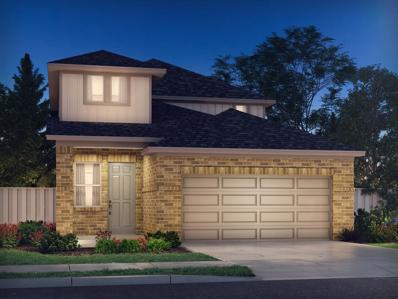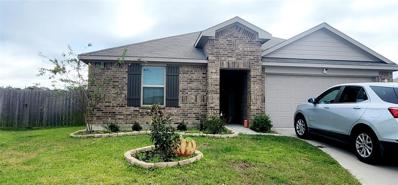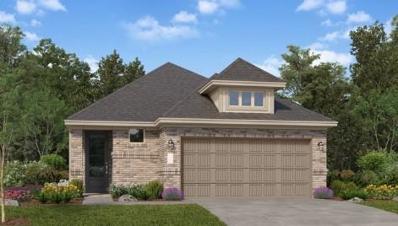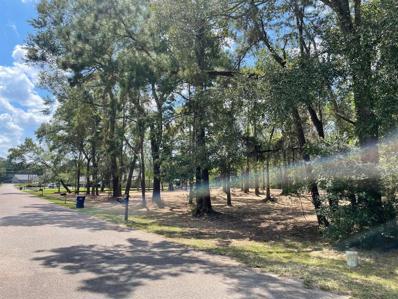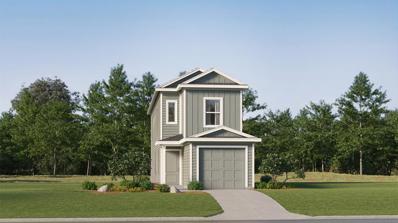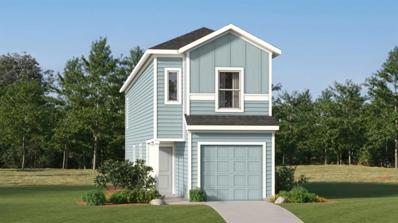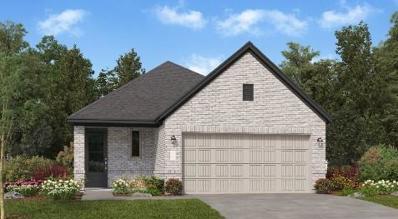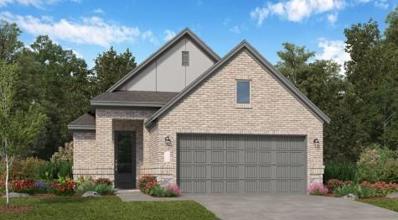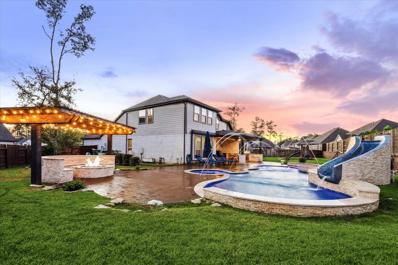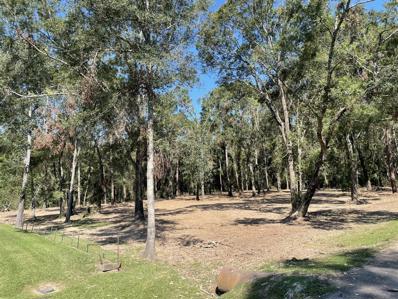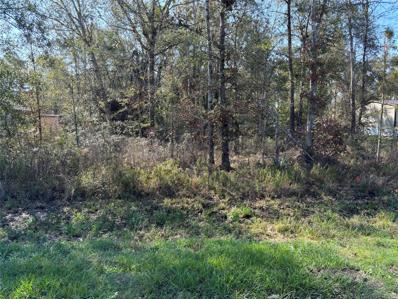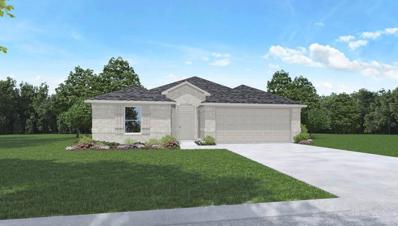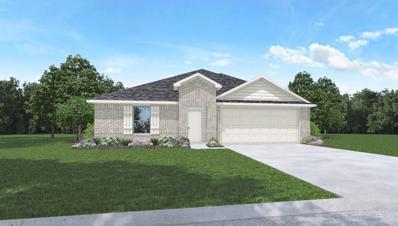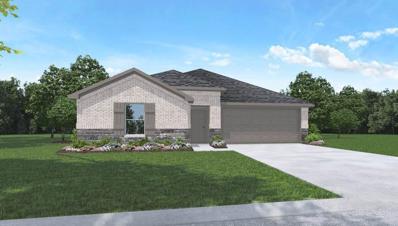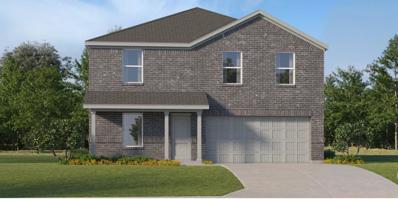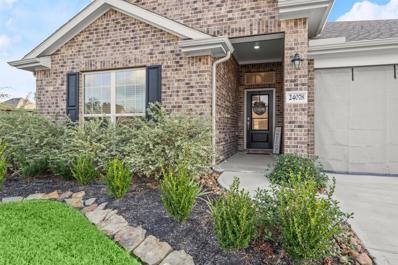New Caney TX Homes for Rent
$299,500
20159 Roadway New Caney, TX 77357
- Type:
- Single Family
- Sq.Ft.:
- 1,504
- Status:
- Active
- Beds:
- 3
- Lot size:
- 0.82 Acres
- Year built:
- 1961
- Baths:
- 2.00
- MLS#:
- 46786675
- Subdivision:
- New Caney Heights 02
ADDITIONAL INFORMATION
Welcome to this stunning one-story ranch-style home that has been fully remodeled and is ready for you to move right in! This charming property features 3 bedrooms, 2 bathrooms, and sits on just under a full acre of land. Conveniently located near highway 99, you'll have easy access to shopping and dining options. The home also boasts a 2 car garage, 2 carport, well water with aerobic system. Don't miss out on this fantastic opportunity to own a great home in a prime location!
- Type:
- Single Family
- Sq.Ft.:
- 1,405
- Status:
- Active
- Beds:
- 3
- Year built:
- 2024
- Baths:
- 2.00
- MLS#:
- 90285118
- Subdivision:
- Landing Meadows
ADDITIONAL INFORMATION
Brand new, energy-efficient home available by Dec 2024! Unwind after a long day in the Glacier's relaxing primary suite, complete with a spa-like primary bathroom. White cabinets with cotton white granite countertops, brown tone EVP flooring with multi-tone carpet. Conveniently located with access to I-69 & the Grand Parkway, Landing Meadows allows you to escape the bustle of the city without adding to your commute. Enjoy time at the planned playground and pavilion, or explore the meandering walking trails throughout the community. We also build each home with innovative, energy-efficient features that cut down on utility bills so you can afford to do more living.* Each of our homes is built with innovative, energy-efficient features designed to help you enjoy more savings, better health, real comfort and peace of mind.
- Type:
- Single Family
- Sq.Ft.:
- 2,255
- Status:
- Active
- Beds:
- 4
- Baths:
- 2.10
- MLS#:
- 66705657
- Subdivision:
- Landing Meadows
ADDITIONAL INFORMATION
Brand new, energy-efficient home available by Jan 2025! Grill with friends on the Gateway's covered back patio. Inside, the main floor primary suite features dual sinks and a spacious walk-in closet. Upstairs, the open concept loft and game room make a perfect media space or home office. Conveniently located with access to I-69 & the Grand Parkway, Landing Meadows allows you to escape the bustle of the city without adding to your commute. Enjoy time at the planned playground and pavilion, or explore the meandering walking trails throughout the community. We also build each home with innovative, energy-efficient features that cut down on utility bills so you can afford to do more living.* Each of our homes is built with innovative, energy-efficient features designed to help you enjoy more savings, better health, real comfort and peace of mind.
- Type:
- Single Family
- Sq.Ft.:
- 1,607
- Status:
- Active
- Beds:
- 4
- Year built:
- 2024
- Baths:
- 2.00
- MLS#:
- 45838609
- Subdivision:
- Pinewood At Grand Texas
ADDITIONAL INFORMATION
NEW! Lennar CORE COTTAGE Collection "Pinehollow J" Plan in Pinewood at Grand Texas! This single-level home showcases a spacious open floorplan shared between the kitchen, dining area and family room for easy entertaining. An ownerâ??s suite enjoys a private location in a rear corner of the home, complemented by an en-suite bathroom and walk-in closet. There are three secondary bedrooms along the side of the home, which are comfortable spaces for household members and overnight guests. ESTIMATED COMPLETION DECEMBER 2024
- Type:
- Single Family
- Sq.Ft.:
- 1,981
- Status:
- Active
- Beds:
- 4
- Year built:
- 2024
- Baths:
- 2.10
- MLS#:
- 12555071
- Subdivision:
- Landing Meadows
ADDITIONAL INFORMATION
Brand new, energy-efficient home available by Dec 2024! Turn the kids loose in the Olympic's second-story loft space while hosting downstairs in the open concept living area. Pebble cabinets with white/grey granite countertops, grey EVP flooring with light grey carpet. Conveniently located with access to I-69 & the Grand Parkway, Landing Meadows allows you to escape the bustle of the city without adding to your commute. Enjoy time at the planned playground and pavilion, or explore the meandering walking trails throughout the community. We also build each home with innovative, energy-efficient features that cut down on utility bills so you can afford to do more living.* Each of our homes is built with innovative, energy-efficient features designed to help you enjoy more savings, better health, real comfort and peace of mind.
- Type:
- Single Family
- Sq.Ft.:
- 1,795
- Status:
- Active
- Beds:
- 4
- Lot size:
- 0.21 Acres
- Year built:
- 2021
- Baths:
- 2.00
- MLS#:
- 10231581
- Subdivision:
- Harrington Trails
ADDITIONAL INFORMATION
Welcome to 15435 Massey Forest Road! Nestled in a peaceful cul-de-sac with a view of a manmade lake, this spacious home offers 4 bedrooms and 2 bathrooms in an open-concept floor plan perfect for entertaining. Enjoy a bright open living space, natural light and a well-appointed kitchen featuring open concept and dark cabinets. The primary suite provides a relaxing retreat with a large walk-in closet and built-in cabinets in the master bath Outdoors, relax in a beautifully landscaped yard with serene lake views and access to nearby walking trails. This home is close to the elementary school and surrounded by a rapidly growing community featuring new shops, dining, and entertainment options. Perfect for modern suburban living, with views of the manmade lake and fountain. NO SHOWINGS UNTIL Saturday, November 16, 2024 Address may show up as 15435 Massey Forest DRIVE in Roman Forest TX!
- Type:
- Single Family
- Sq.Ft.:
- 1,749
- Status:
- Active
- Beds:
- 3
- Baths:
- 2.10
- MLS#:
- 74389216
- Subdivision:
- Tavola West
ADDITIONAL INFORMATION
NEW! Lennar Homes Avante Collection, ''Everett II'' Plan with Elevation ''C" in Beautiful Tavola West! This new single-level home boasts a modern and low-maintenance design. An open-concept floorplan combines the kitchen, living and dining areas, with a convenient study providing a secluded space to focus on important tasks. Three bedrooms are nestled at the back of the home, including the luxe ownerâ??s suite with a full-sized bathroom and walk-in closet A two-car garage is included.
$169,000
0 Oakshade Drive New Caney, TX 77357
- Type:
- Land
- Sq.Ft.:
- n/a
- Status:
- Active
- Beds:
- n/a
- Lot size:
- 2.14 Acres
- Baths:
- MLS#:
- 48614800
- Subdivision:
- Pine Acres
ADDITIONAL INFORMATION
Beautiful unrestricted 2 acre lot in the Pine Acres community in New Caney. Property is wooded, quiet, peaceful, and private. Water and sewer available through New Caney MUD. Perfect location for your new home or business venture, 5 minutes from Valley Ranch Town Center, Grand Parkway, and Wal-Mart. Located outside of FEMA flood plain. 2 additional acres also for sale next to it for a possible total of 4 acres.
- Type:
- Single Family
- Sq.Ft.:
- 1,360
- Status:
- Active
- Beds:
- 3
- Year built:
- 2024
- Baths:
- 2.10
- MLS#:
- 75343695
- Subdivision:
- Tavola West
ADDITIONAL INFORMATION
NEW! Lennar Homes Wellton Collection, ''Pima'' Plan with Elevation ''D" in Beautiful Tavola West! The first floor of this new two-story home showcases a well-equipped kitchen overlooking a cozy dining area for intimate meals and a family room ideal for entertainment. Perfectly situated upstairs to afford residents maximum privacy from the communal living spaces, there is a total of three bedrooms. The ownerâ??s suite is comprised of a large bedroom, an attached bathroom and walk-in closet. ESTIMATED COMPLETION DECEMBER 2024!
- Type:
- Single Family
- Sq.Ft.:
- 1,530
- Status:
- Active
- Beds:
- 4
- Year built:
- 2024
- Baths:
- 2.10
- MLS#:
- 32126423
- Subdivision:
- Tavola West
ADDITIONAL INFORMATION
NEW! Lennar Homes Wellton Collection, ''Cibola'' Plan with Elevation ''D" in Beautiful Tavola West! The first floor of this new two-story home showcases a well-equipped kitchen overlooking a cozy dining area for intimate meals and a living room ideal for entertainment. Perfectly situated upstairs to afford residents maximum privacy from the communal living spaces, there is a total of four bedrooms. The ownerâ??s suite is comprised of a large bedroom, an attached bathroom and walk-in closet.
- Type:
- Single Family
- Sq.Ft.:
- 1,655
- Status:
- Active
- Beds:
- 4
- Baths:
- 2.00
- MLS#:
- 29740070
- Subdivision:
- Tavola West
ADDITIONAL INFORMATION
NEW! Lennar Homes Avante Collection, ''Linfield'' Plan with Elevation ''A" in Beautiful Tavola West! This new four-bedroom home showcases a modern layout contained to a convenient single level. An open-concept floorplan with access to a covered patio promotes effortless entertaining and multitasking. Three secondary bedrooms can be found at the back of the home, and the luxurious ownerâ??s suite is tucked away to the side for enhanced comfort and privacy, complete with an en-suite bathroom and generous walk-in closet. A two-car garage is included.
- Type:
- Single Family
- Sq.Ft.:
- 1,572
- Status:
- Active
- Beds:
- 3
- Baths:
- 2.00
- MLS#:
- 54412666
- Subdivision:
- Tavola West
ADDITIONAL INFORMATION
NEW! Lennar Homes New Avante Collection, ''Addison'' Plan with Elevation ''B" in Beautiful Tavola West! This new single-level home features a low-maintenance and modern design. An open-concept floorplan combines the kitchen, living and dining areas, with a nearby covered patio ready for outdoor entertainment and leisure. Two secondary bedrooms are tucked away to the side of the home, and the luxe ownerâ??s suite is nestled into a private rear corner, complete with a spa-inspired bathroom and walk-in closet. A two-car garage is included.
- Type:
- Single Family
- Sq.Ft.:
- 3,943
- Status:
- Active
- Beds:
- 5
- Lot size:
- 0.43 Acres
- Year built:
- 2019
- Baths:
- 4.00
- MLS#:
- 98878470
- Subdivision:
- Tavola
ADDITIONAL INFORMATION
Pride of ownership is immediately evident upon arrival. This immaculate home offers controlled access, cul de sac location and an amazing outdoor oasis situated on one of the largest lots in the community. There are 5 large bedrooms including the luxurious primary bedroom suite, two first floor secondary bedrooms with ensuite, two additional bedrooms upstairs, dedicated study, flex room and game room. The open floor plan, with high ceilings and an abundance of windows, seamlessly integrates indoor and outdoor living with an inviting atmosphere for relaxation and gatherings. The outdoor kitchen and fire pit are perfect for entertaining or unwinding by the large resort style swimming pool. Extra large three car tandem garage and Generac generator round out the list for this true gem!
- Type:
- Land
- Sq.Ft.:
- n/a
- Status:
- Active
- Beds:
- n/a
- Lot size:
- 0.33 Acres
- Baths:
- MLS#:
- 75667943
- Subdivision:
- Pine Acres
ADDITIONAL INFORMATION
.32 acre lot in the Pine Acres community in New Caney. Partially cleared with plenty of shade on a quiet road with no through traffic. Unrestricted land with water and sewer available through New Caney MUD. Perfect location, 5 minutes from Valley Ranch Town Center, Grand Parkway, and Wal-Mart. Outside of FEMA flood plain. .32 acre lot next door is also available. 1 to 4 private wooded acres behind the lot also available. All unrestricted.
- Type:
- Land
- Sq.Ft.:
- n/a
- Status:
- Active
- Beds:
- n/a
- Lot size:
- 0.5 Acres
- Baths:
- MLS#:
- 66868504
- Subdivision:
- Kings Colony 02
ADDITIONAL INFORMATION
For sale, ready to build on, .5012 acre lot close to New Caney on 25698 Thatcham.
- Type:
- Land
- Sq.Ft.:
- n/a
- Status:
- Active
- Beds:
- n/a
- Lot size:
- 0.33 Acres
- Baths:
- MLS#:
- 5597658
- Subdivision:
- Pine Acres
ADDITIONAL INFORMATION
.32 acre lot in the Pine Acres community in New Caney. Partially cleared with plenty of shade on a quiet road with no through traffic. Unrestricted land with water and sewer available through New Caney MUD. Perfect location, 5 minutes from Valley Ranch Town Center, Grand Parkway, and Wal-Mart. Outside of FEMA flood plain. .32 acre lot next door is also available. 1 to 4 private wooded acres behind the lot also available. All unrestricted.
- Type:
- Single Family
- Sq.Ft.:
- 2,144
- Status:
- Active
- Beds:
- 4
- Lot size:
- 0.15 Acres
- Year built:
- 2015
- Baths:
- 2.00
- MLS#:
- 61516082
- Subdivision:
- Tavola 05
ADDITIONAL INFORMATION
Welcome to your dream come true in Tavola! This stunning property boasts 4 bedrooms,2 baths, and a office/study room. The kitchen is a chef's delight with ample granite counter-space, stainless steel appliances, a walk-in pantry, and an open layout that seamlessly connects to the family room, formal dining room. The primary bedroom is a spacious retreat for you to relax and pamper yourself in the primary bath featuring a separate tub and shower, dual sinks, and a walk-in closet. Make your way throughout the home to see the spacious bedrooms, making this the perfect home for anyone looking to size up, or who wants an abundance of space. Step outside to an enchanting backyard oasis complete with a covered patio area with ceiling fan perfect for entertaining. Don't miss out on this extraordinary opportunity!
- Type:
- Single Family
- Sq.Ft.:
- 1,750
- Status:
- Active
- Beds:
- 4
- Lot size:
- 0.14 Acres
- Year built:
- 2024
- Baths:
- 2.00
- MLS#:
- 17880275
- Subdivision:
- Harrington Trials
ADDITIONAL INFORMATION
WONDERFUL NEW D.R. HORTON BUILT 1 STORY 4 BEDROOM IN HARRINGTON TRAILS! Most Popular Plan - Great Split Plan Layout with Lots of Natural Light! Front Entry Foyer Leads to Grand Living Area, Adjoining Dining Niche, & Delightful Island Kitchen with Corner Walk-In Pantry! Refrigerator Included! Graciously Sized Primary Suite Features Lovely Bath with Large Shower & HUGE Walk-In Closet! Spacious Secondary Bedrooms! Convenient Indoor Utility Room - Washer & Dryer Included! Tankless Water Heater, Built-In Home Automation System Controlled by Single App, Sprinkler System, & Covered Patio Included - WOW! Wonderful Community with Pool, Park, Trails, & Elementary School in the Subdivision! Estimated Completion - December 2024.
- Type:
- Single Family
- Sq.Ft.:
- 1,796
- Status:
- Active
- Beds:
- 4
- Lot size:
- 0.14 Acres
- Year built:
- 2024
- Baths:
- 2.00
- MLS#:
- 85482180
- Subdivision:
- Harrington Trails
ADDITIONAL INFORMATION
SPECTACULAR NEW D.R. HORTON BUILT 1 STORY 4 BEDROOM IN HARRINGTON TRAILS! Most Popular Layout! Sought-After Split Plan Design! Impressive Extended Foyer Leads to Island Kitchen with Corner Walk-In Pantry, Spacious Dining Area, & Grand Living Room! Lots of Open Space Here! Graciously Sized Primary Suite Offers Lovely Bath with Large Shower & ENORMOUS Walk-In Closet! Spacious Secondary Bedrooms! Convenient Indoor Utility Room! Tankless Water Heater, Built-In Home Automation System, & Covered Patio Included! Awesome Community with Pool, Park, Trails, & Elementary School in the Subdivision! Estimated Completion - December 2024.
- Type:
- Single Family
- Sq.Ft.:
- 1,665
- Status:
- Active
- Beds:
- 4
- Lot size:
- 0.14 Acres
- Year built:
- 2024
- Baths:
- 2.00
- MLS#:
- 7415100
- Subdivision:
- Harrington Trails
ADDITIONAL INFORMATION
STUNNING NEW D.R. HORTON BUILT 1 STORY 4 BEDROOM IN HARRINGTON TRAILS! Popular Split Plan Design! Extended Foyer Leads to Wonderful Island Kitchen, Light & Bright Dining Area, & Supersized Living Room! Privately Located Primary Suite Features Great Bath with Dual Sinks, Large Shower, & Big Walk-In Closet! Generously Sized Secondary Bedrooms (Two with Walk-In Closets)! Convenient Indoor Utility Room with Direct Garage Access! Covered Patio + Sprinkler System Included! Awesome Community with Pool, Trails, Park, & Elementary School in the Subdivision! Estimated Completion - December 2024.
- Type:
- Land
- Sq.Ft.:
- n/a
- Status:
- Active
- Beds:
- n/a
- Lot size:
- 0.2 Acres
- Baths:
- MLS#:
- 39569925
- Subdivision:
- Idle Glen U/R
ADDITIONAL INFORMATION
This spacious, cleared lot offers a unique opportunity with no known restrictions, making it ideal for various uses. Property lines are clearly marked, and both a survey and elevation certificate are available for added convenience. One of the only cleared lots on the street, itâ??s perfectly positioned for immediate development. The adjacent lot at 21064 is also available, providing an option to expand. For further details, contact the listing agent today!
- Type:
- Land
- Sq.Ft.:
- n/a
- Status:
- Active
- Beds:
- n/a
- Lot size:
- 0.2 Acres
- Baths:
- MLS#:
- 24629887
- Subdivision:
- Idle Glen U/R
ADDITIONAL INFORMATION
This spacious, cleared lot offers a unique opportunity with no known restrictions, making it ideal for various uses. Property lines are clearly marked, and both a survey and elevation certificate are available for added convenience. One of the only cleared lots on the street, itâ??s perfectly positioned for immediate development. The adjacent lot at 21070 is also available, providing an option to expand. For further details, contact the listing agent today! Buyers and Buyer's Agents please do your due diligence and verify all information.
- Type:
- Single Family
- Sq.Ft.:
- 1,968
- Status:
- Active
- Beds:
- 4
- Year built:
- 2024
- Baths:
- 2.10
- MLS#:
- 27629375
- Subdivision:
- Tavola West
ADDITIONAL INFORMATION
NEW! Lennar Homes Watermill Series, "Littleton" floorplan, Elevation J in Tavola West! On the first floor of this spacious two-story home is a convenient and modern layout seamlessly connecting the kitchen, dining room and family room together. In a private corner is the tranquil ownerâ??s suite with an attached bathroom and walk-in closet. Upstairs is a sprawling central game room made for gatherings of all sizes, along with three secondary bedrooms to provide sleeping accommodations to family members and guests.
- Type:
- Single Family
- Sq.Ft.:
- 1,273
- Status:
- Active
- Beds:
- 3
- Year built:
- 2024
- Baths:
- 2.00
- MLS#:
- 43376121
- Subdivision:
- Pinewood At Grand Texas
ADDITIONAL INFORMATION
NEW! Lennar CORE COTTAGE Collection "OAKRIDGE-J1" Plan in Pinewood at Grand Texas! This single-level home showcases a spacious open floorplan shared between the kitchen, dining area and family room for easy entertaining during gatherings. An ownerâ??s suite enjoys a private location in a rear corner of the home, complemented by an en-suite bathroom and walk-in closet. There are two secondary bedrooms along the side of the home, which are ideal for household members and hosting overnight guests.. ESTIMATED COMPLETION JANUARY 2025
- Type:
- Single Family
- Sq.Ft.:
- 2,063
- Status:
- Active
- Beds:
- 3
- Lot size:
- 0.18 Acres
- Year built:
- 2021
- Baths:
- 2.00
- MLS#:
- 13184304
- Subdivision:
- Tavola
ADDITIONAL INFORMATION
Get ready to be captivated by this charming 3-bedroom, 2-bathroom home boasting an office/flex space, nestled on a picturesque corner lot in the desirable Tavola community. Imagine living with no back neighborsâ??just tranquil greenbelt views behind your home! This 2063-square-foot beauty offers an open concept that seamlessly connects living spaces, making it perfect for entertaining and gatherings. Culinary enthusiasts will adore the modern kitchen, complete with stunning quartz countertops and sleek vinyl plank flooring in all high-traffic areas, ensuring durability and style. Step outside to your extended back patio, where you can enjoy Texas sunsets or host summertime barbecues. Located with convenient access to 59 & the Grand Parkway, this home is perfect for those looking to balance the quiet suburb life with easy commutes.
| Copyright © 2024, Houston Realtors Information Service, Inc. All information provided is deemed reliable but is not guaranteed and should be independently verified. IDX information is provided exclusively for consumers' personal, non-commercial use, that it may not be used for any purpose other than to identify prospective properties consumers may be interested in purchasing. |
New Caney Real Estate
The median home value in New Caney, TX is $292,700. This is lower than the county median home value of $348,700. The national median home value is $338,100. The average price of homes sold in New Caney, TX is $292,700. Approximately 65.14% of New Caney homes are owned, compared to 20.4% rented, while 14.46% are vacant. New Caney real estate listings include condos, townhomes, and single family homes for sale. Commercial properties are also available. If you see a property you’re interested in, contact a New Caney real estate agent to arrange a tour today!
New Caney, Texas has a population of 24,334. New Caney is less family-centric than the surrounding county with 33.37% of the households containing married families with children. The county average for households married with children is 38.67%.
The median household income in New Caney, Texas is $72,093. The median household income for the surrounding county is $88,597 compared to the national median of $69,021. The median age of people living in New Caney is 30.9 years.
New Caney Weather
The average high temperature in July is 92.9 degrees, with an average low temperature in January of 40.7 degrees. The average rainfall is approximately 52.6 inches per year, with 0 inches of snow per year.
