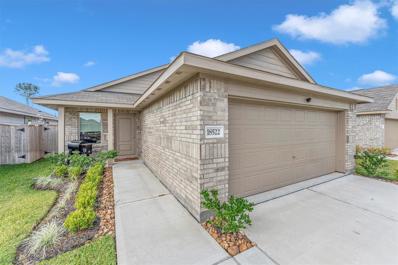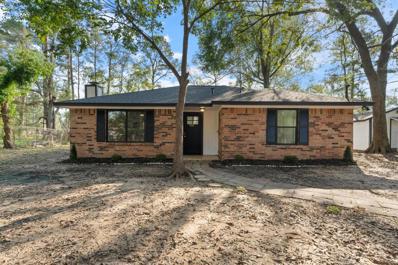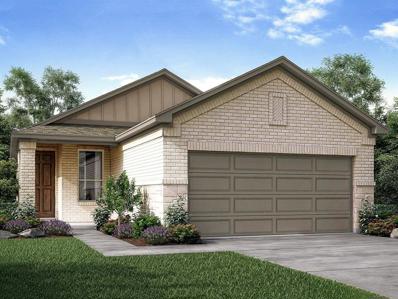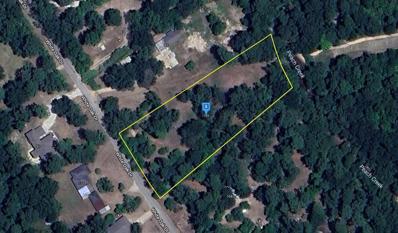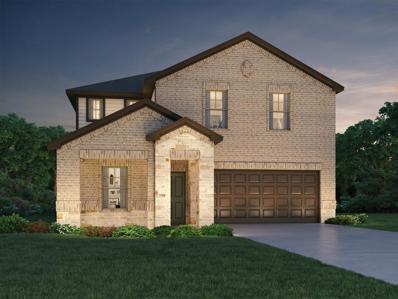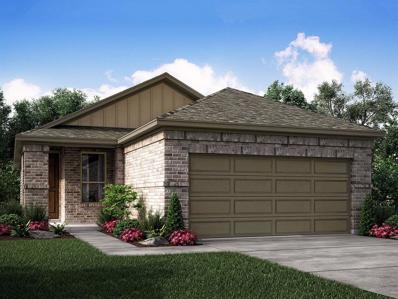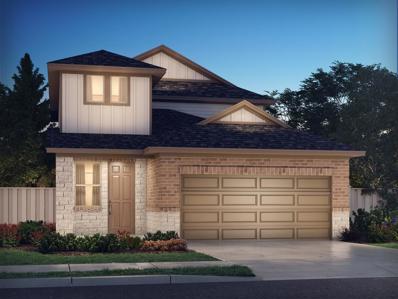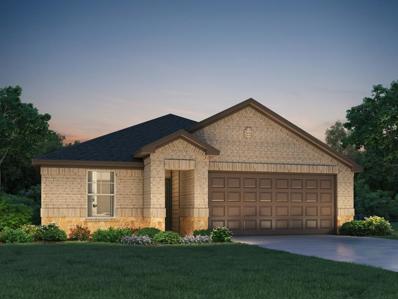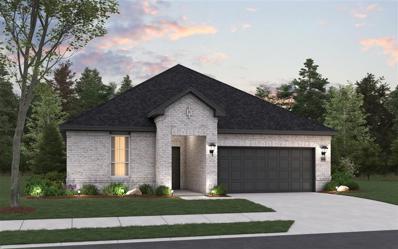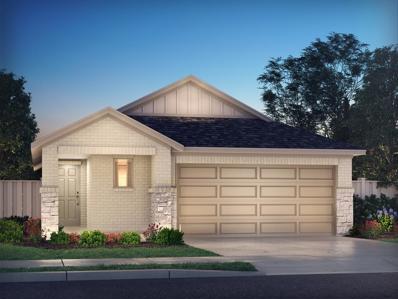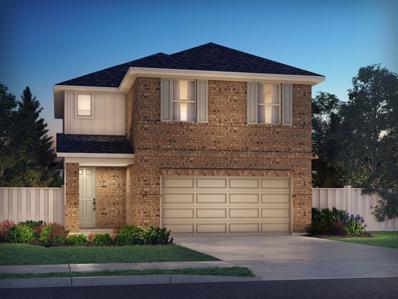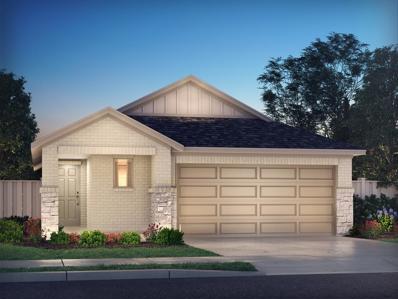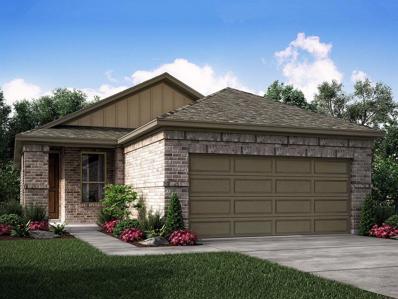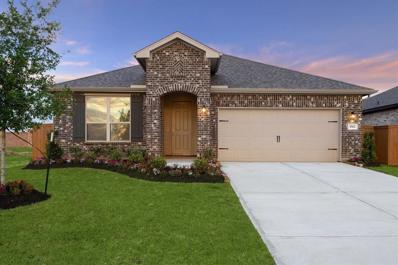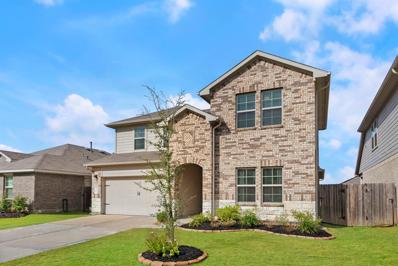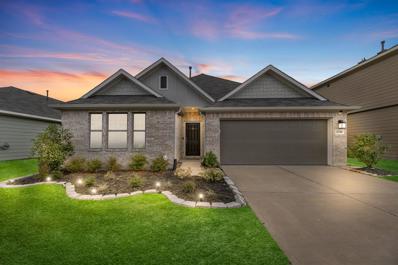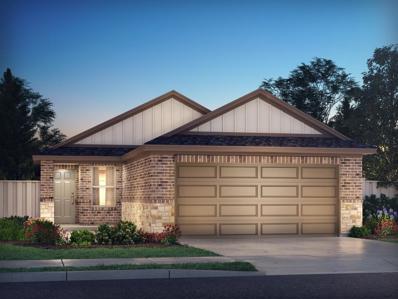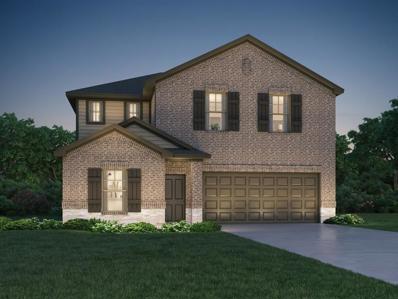New Caney TX Homes for Rent
$110,000
2706 Appian Way New Caney, TX 77357
- Type:
- Land
- Sq.Ft.:
- n/a
- Status:
- Active
- Beds:
- n/a
- Lot size:
- 0.83 Acres
- Baths:
- MLS#:
- 30285082
- Subdivision:
- Roman Forest 01
ADDITIONAL INFORMATION
Great commercial lot with alot of potential for multiunits/ single units/ and commercial appeal. It is a corner lot in a highly desirable area and the areas growth potential is increasing.
$238,000
18522 Cepagatti New Caney, TX 77357
- Type:
- Single Family
- Sq.Ft.:
- 1,311
- Status:
- Active
- Beds:
- 3
- Year built:
- 2024
- Baths:
- 2.00
- MLS#:
- 10363239
- Subdivision:
- Tavola West
ADDITIONAL INFORMATION
NEARLY NEW Cottage Collection ''Windhaven II Elevation-B by Lennar in Gorgeous Tavola West! This single-story home has a comfortable layout with three bedrooms and a living area all on one floor. The front door leads into the living room, which flows into the kitchen and dining area in an open concept layout. Two bedrooms share a hall bathroom at the front of the home, while tucked into the back corner is the owners suite with a full bathroom and walk-in closet.
- Type:
- Single Family
- Sq.Ft.:
- 1,180
- Status:
- Active
- Beds:
- 3
- Lot size:
- 0.37 Acres
- Year built:
- 1979
- Baths:
- 2.00
- MLS#:
- 78445985
- Subdivision:
- Peach Creek Forest
ADDITIONAL INFORMATION
Welcome to this fully renovated 3-bedroom, 2-bath ranch style home on a spacious 1/3+ acre lot, where rustic charm meets modern comfort! Featuring new laminate wood flooring, fresh paint, and updated lighting, this home is move-in ready. The kitchen shines with white marble-look countertops, new cabinetry, backsplash, and stainless steel appliances, ideal for daily meal prep or entertaining. Both bathrooms have been tastefully remodeled with new tile, vanities, and fixtures. Step outside to a large backyard surrounded by mature trees, perfect for those seeking privacy and outdoor space. With no HOA, enjoy the freedom to create your ideal lifestyle, complete with a detached shed, carport, and ample room for pets or projects. New roof, windows, and HVAC ensure efficiency and peace of mind. Embrace country living and peacefulness with convenient access to nearby amenitiesâ??this property offers the best of both worlds!
- Type:
- Single Family
- Sq.Ft.:
- 1,405
- Status:
- Active
- Beds:
- 3
- Year built:
- 2024
- Baths:
- 2.00
- MLS#:
- 76081972
- Subdivision:
- Landing Meadows
ADDITIONAL INFORMATION
Brand new, energy-efficient home available by Oct 2024! Unwind after a long day in the Glacier's relaxing primary suite, complete with a spa-like primary bathroom. Pebble cabinets with white/grey granite countertops, grey EVP flooring with light grey carpet. Conveniently located with access to I-69 & the Grand Parkway, Landing Meadows allows you to escape the bustle of the city without adding to your commute. Enjoy time at the planned playground and pavilion, or explore the meandering walking trails throughout the community. We also build each home with innovative, energy-efficient features that cut down on utility bills so you can afford to do more living.* Each of our homes is built with innovative, energy-efficient features designed to help you enjoy more savings, better health, real comfort and peace of mind.
- Type:
- Land
- Sq.Ft.:
- n/a
- Status:
- Active
- Beds:
- n/a
- Lot size:
- 0.42 Acres
- Baths:
- MLS#:
- 10659111
- Subdivision:
- Kings Colony 01
ADDITIONAL INFORMATION
Minutes away from 59N and 99 in the quiet small-town charm but minutes away from the big city fun is this wooded area just under half an acre where you can build your perfect home. With no restrictions, the possibilities are endless. This versatile location can be your next oasis surrounded by natural beauty, great school system, and a tight nit community. New Caney is known for great community events like the East Montgomery County Fair & rodeo and in a close proximity to the Valley Ranch Town Center where you can shop, dine, and play.
- Type:
- Land
- Sq.Ft.:
- n/a
- Status:
- Active
- Beds:
- n/a
- Lot size:
- 1.31 Acres
- Baths:
- MLS#:
- 24-9325
ADDITIONAL INFORMATION
This 1.306-acre lot could be the spot for your next dream home. Power available nearby. Out of state investor. Buyer to verify lot dimensions, utilities, restrictions and feasibility before purchase. The address used in the listing may be a placeholder. This is a flat fee limited-service listing. Use the number on the listing and that will connect you with the correct person to inquire about the property. I make it my policy to put all known information about each lot in the write-up details, so if you don't see the answer you're looking for, use the county to gather additional information. Please understand that when buying or selling vacant land this is usually the case. The listing does not guarantee the accuracy of the information in this listing and is to be held harmless of any misrepresentations. Buyers are encouraged to do their own due diligence. Sellers have stated that they wish to select the title company for closing. They are willing to cover that cost at closing.
- Type:
- Single Family
- Sq.Ft.:
- 2,585
- Status:
- Active
- Beds:
- 4
- Year built:
- 2024
- Baths:
- 2.10
- MLS#:
- 55741083
- Subdivision:
- Landing Meadows
ADDITIONAL INFORMATION
Brand new, energy-efficient home available by Nov 2024! Open main level has effortless flow between the kitchen, dining and family rooms. White cabinets with ornamental white granite countertops, grey tone EVP flooring, and warm beige carpet. Conveniently located with access to I-69 & the Grand Parkway, Landing Meadows allows you to escape the bustle of the city without adding to your commute. Enjoy time at the planned playground and pavilion, or explore the meandering walking trails throughout the community. We also build each home with innovative, energy-efficient features that cut down on utility bills so you can afford to do more living.* Each of our homes is built with innovative, energy-efficient features designed to help you enjoy more savings, better health, real comfort and peace of mind.
- Type:
- Single Family
- Sq.Ft.:
- 1,405
- Status:
- Active
- Beds:
- 3
- Year built:
- 2024
- Baths:
- 2.00
- MLS#:
- 34446950
- Subdivision:
- Landing Meadows
ADDITIONAL INFORMATION
Brand new, energy-efficient home available by Nov 2024! Unwind after a long day in the Glacier's relaxing primary suite, complete with a spa-like primary bathroom. White cabinets with cotton white granite countertops, brown tone EVP flooring with multi-tone carpet. Conveniently located with access to I-69 & the Grand Parkway, Landing Meadows allows you to escape the bustle of the city without adding to your commute. Enjoy time at the planned playground and pavilion, or explore the meandering walking trails throughout the community. We also build each home with innovative, energy-efficient features that cut down on utility bills so you can afford to do more living.* Each of our homes is built with innovative, energy-efficient features designed to help you enjoy more savings, better health, real comfort and peace of mind.
- Type:
- Single Family
- Sq.Ft.:
- 1,981
- Status:
- Active
- Beds:
- 4
- Year built:
- 2024
- Baths:
- 2.10
- MLS#:
- 31180438
- Subdivision:
- Landing Meadows
ADDITIONAL INFORMATION
Brand new, energy-efficient home available by Nov 2024! Turn the kids loose in the Olympic's second-story loft space while hosting downstairs in the open concept living area. Pebble cabinets with white ice quartz countertops, light beige EVP flooring and grey tone carpet. Conveniently located with access to I-69 & the Grand Parkway, Landing Meadows allows you to escape the bustle of the city without adding to your commute. Enjoy time at the planned playground and pavilion, or explore the meandering walking trails throughout the community. We also build each home with innovative, energy-efficient features that cut down on utility bills so you can afford to do more living.* Each of our homes is built with innovative, energy-efficient features designed to help you enjoy more savings, better health, real comfort and peace of mind.
- Type:
- Single Family
- Sq.Ft.:
- 1,688
- Status:
- Active
- Beds:
- 3
- Year built:
- 2024
- Baths:
- 2.00
- MLS#:
- 3003364
- Subdivision:
- Landing Meadows
ADDITIONAL INFORMATION
Brand new, energy-efficient home available by Nov 2024! Stock up on everyone's favorites with plenty of room in the walk-in pantry. White cabinets with white quartz countertops, light tone EVP flooring and multi-tone carpet. Conveniently located with access to I-69 & the Grand Parkway, Landing Meadows allows you to escape the bustle of the city without adding to your commute. Enjoy time at the planned playground and pavilion, or explore the meandering walking trails throughout the community. We also build each home with innovative, energy-efficient features that cut down on utility bills so you can afford to do more living.* Each of our homes is built with innovative, energy-efficient features designed to help you enjoy more savings, better health, real comfort and peace of mind.
Open House:
Friday, 11/29 10:00-6:00PM
- Type:
- Single Family
- Sq.Ft.:
- 2,167
- Status:
- Active
- Beds:
- 3
- Year built:
- 2024
- Baths:
- 2.10
- MLS#:
- 25059897
- Subdivision:
- Harrington Trails At The Canopies
ADDITIONAL INFORMATION
MLS# 25059897 - Built by HistoryMaker Homes - December completion! ~ HistoryMaker Homes - This stunning 3BD, 2.5BA offers a spacious, open floor plan with high ceilings and wood tile flooring throughout the main living areas. The chef-inspired kitchen features 36-inch cabinets, granite countertops, and stainless steel appliances, perfect for cooking and entertaining. The luxurious primary suite includes a spa-like ensuite with a ceramic tile shower, separate garden tub, and double vanity with two sinks. Additional highlights include a covered back patio, sprinkler system, gutters, and an energy-efficient tankless water heater. A beautiful blend of modern design and practical features, ideal for comfortable living.
- Type:
- Single Family
- Sq.Ft.:
- 1,440
- Status:
- Active
- Beds:
- 3
- Baths:
- 2.00
- MLS#:
- 17135020
- Subdivision:
- Landing Meadows
ADDITIONAL INFORMATION
Brand new, energy-efficient home available by Jan 2025! Tucked at the rear of the home, the Cascade's private primary suite boasts dual sinks and a large walk-in closet for ample storage. In the kitchen, a large island and spacious pantry maximize convenience. Conveniently located with access to I-69 & the Grand Parkway, Landing Meadows allows you to escape the bustle of the city without adding to your commute. Enjoy time at the planned playground and pavilion, or explore the meandering walking trails throughout the community. We also build each home with innovative, energy-efficient features that cut down on utility bills so you can afford to do more living.* Each of our homes is built with innovative, energy-efficient features designed to help you enjoy more savings, better health, real comfort and peace of mind.
- Type:
- Single Family
- Sq.Ft.:
- 2,255
- Status:
- Active
- Beds:
- 4
- Year built:
- 2024
- Baths:
- 2.10
- MLS#:
- 13888846
- Subdivision:
- Landing Meadows
ADDITIONAL INFORMATION
Brand new, energy-efficient home available by Dec 2024! Inside, the main floor primary suite features dual sinks and a spacious walk-in closet. White cabinets with white quartz countertops, light tone EVP flooring and multi-tone carpet. Conveniently located with access to I-69 & the Grand Parkway, Landing Meadows allows you to escape the bustle of the city without adding to your commute. Enjoy time at the planned playground and pavilion, or explore the meandering walking trails throughout the community. We also build each home with innovative, energy-efficient features that cut down on utility bills so you can afford to do more living.* Each of our homes is built with innovative, energy-efficient features designed to help you enjoy more savings, better health, real comfort and peace of mind.
- Type:
- Single Family
- Sq.Ft.:
- 1,589
- Status:
- Active
- Beds:
- 3
- Year built:
- 2024
- Baths:
- 2.10
- MLS#:
- 12474190
- Subdivision:
- Landing Meadows
ADDITIONAL INFORMATION
Brand new, energy-efficient home available by Nov 2024! The Saguaro's beautiful island adds prep space in the kitchen and serves as a handy breakfast bar. White cabinets with ornamental white granite countertops, grey tone EVP flooring, and warm beige carpet. Conveniently located with access to I-69 & the Grand Parkway, Landing Meadows allows you to escape the bustle of the city without adding to your commute. Enjoy time at the planned playground and pavilion, or explore the meandering walking trails throughout the community. We also build each home with innovative, energy-efficient features that cut down on utility bills so you can afford to do more living.* Each of our homes is built with innovative, energy-efficient features designed to help you enjoy more savings, better health, real comfort and peace of mind.
- Type:
- Single Family
- Sq.Ft.:
- 1,440
- Status:
- Active
- Beds:
- 3
- Year built:
- 2024
- Baths:
- 2.00
- MLS#:
- 10801344
- Subdivision:
- Landing Meadows
ADDITIONAL INFORMATION
Brand new, energy-efficient home available by Nov 2024! The Cascade's private primary suite boasts dual sinks and a large walk-in closet for ample storage. White cabinets with white quartz countertops, light tone EVP flooring and multi-tone carpet. Conveniently located with access to I-69 & the Grand Parkway, Landing Meadows allows you to escape the bustle of the city without adding to your commute. Enjoy time at the planned playground and pavilion, or explore the meandering walking trails throughout the community. We also build each home with innovative, energy-efficient features that cut down on utility bills so you can afford to do more living.* Each of our homes is built with innovative, energy-efficient features designed to help you enjoy more savings, better health, real comfort and peace of mind.
- Type:
- Single Family
- Sq.Ft.:
- 1,405
- Status:
- Active
- Beds:
- 3
- Baths:
- 2.00
- MLS#:
- 10422687
- Subdivision:
- Landing Meadows
ADDITIONAL INFORMATION
Brand new, energy-efficient home available by Dec 2025! Unwind after a long day in the Glacier's relaxing primary suite, complete with a spa-like primary bathroom. Purpose the flex space located just off the foyer into a useful office or convenient third bedroom. Conveniently located with access to I-69 & the Grand Parkway, Landing Meadows allows you to escape the bustle of the city without adding to your commute. Enjoy time at the planned playground and pavilion, or explore the meandering walking trails throughout the community. We also build each home with innovative, energy-efficient features that cut down on utility bills so you can afford to do more living.* Each of our homes is built with innovative, energy-efficient features designed to help you enjoy more savings, better health, real comfort and peace of mind.
- Type:
- Single Family
- Sq.Ft.:
- 1,277
- Status:
- Active
- Beds:
- 3
- Year built:
- 2024
- Baths:
- 2.00
- MLS#:
- 64848630
- Subdivision:
- Landing Meadows
ADDITIONAL INFORMATION
Brand new, energy-efficient home available by Nov 2024! Enjoy family dinners around the kitchen island in the Sequoia's convenient eat-in kitchen. Pebble cabinets with white ice quartz countertops, light beige EVP flooring and grey tone carpet. Conveniently located with access to I-69 & the Grand Parkway, Landing Meadows allows you to escape the bustle of the city without adding to your commute. Enjoy time at the planned playground and pavilion, or explore the meandering walking trails throughout the community. We also build each home with innovative, energy-efficient features that cut down on utility bills so you can afford to do more living.* Each of our homes is built with innovative, energy-efficient features designed to help you enjoy more savings, better health, real comfort and peace of mind.
Open House:
Friday, 11/29 10:00-6:00PM
- Type:
- Single Family
- Sq.Ft.:
- 1,853
- Status:
- Active
- Beds:
- 3
- Year built:
- 2024
- Baths:
- 2.00
- MLS#:
- 60183984
- Subdivision:
- Harrington Trails At The Canopies
ADDITIONAL INFORMATION
MLS# 60183984 - Built by HistoryMaker Homes - December completion! ~ HistoryMaker Home Under Construction - Welcome to the epitome of refined living in this upgraded Emory ll floor plan, where this 3 bedroom with a study/office and two full baths effortlessly harmonize with modern elegance. Featuring an en-suite bath with an oversized ceramic tile shower, a spacious walk-in closet, and an extended dual vanity with two sinks. The kitchen boasting 42 cabinets adorned with crown molding, granite counters that add a touch of sophistication, and a stylish diagonal tile backsplash. The seamless fusion of design and functionality is further accentuated by high ceilings and beautiful wood tile flooring throughout the home!
- Type:
- Single Family
- Sq.Ft.:
- 1,405
- Status:
- Active
- Beds:
- 3
- Year built:
- 2024
- Baths:
- 2.00
- MLS#:
- 52794105
- Subdivision:
- Landing Meadows
ADDITIONAL INFORMATION
Brand new, energy-efficient home available by Nov 2024! Unwind after a long day in the Glacier's relaxing primary suite, complete with a spa-like primary bathroom. Pebble cabinets with white ice quartz countertops, light beige EVP flooring and grey tone carpet. Conveniently located with access to I-69 & the Grand Parkway, Landing Meadows allows you to escape the bustle of the city without adding to your commute. Enjoy time at the planned playground and pavilion, or explore the meandering walking trails throughout the community. We also build each home with innovative, energy-efficient features that cut down on utility bills so you can afford to do more living.* Each of our homes is built with innovative, energy-efficient features designed to help you enjoy more savings, better health, real comfort and peace of mind.
Open House:
Saturday, 11/30 1:00-3:00PM
- Type:
- Single Family
- Sq.Ft.:
- 2,546
- Status:
- Active
- Beds:
- 4
- Lot size:
- 0.14 Acres
- Year built:
- 2020
- Baths:
- 3.00
- MLS#:
- 4845586
- Subdivision:
- Harrington Trails
ADDITIONAL INFORMATION
This beautiful home is better than new! It has been meticulously maintained and is ready for its new owner! The open floor plan is perfect for both daily living and entertaining, with a spacious eat-in island that's ideal for family gatherings. You'll appreciate the recent updates, including a sleek shiplap electric fireplace, granite countertops & subway backsplash in the kitchen, a custom vanity in the primary bath, and a glass primary shower door. With two bedrooms conveniently located downstairs, this home offers fantastic versatility. Upstairs, you'll find a large game room for family fun, plus two more bedrooms and a full bathroom. Smart home features, such as a Bluetooth garage door opener & security system, add modern convenience. The home is equipped with a whole home water softener & reverse osmosis system. Plus, the elementary school is just steps away within The Canopies, and residents can enjoy access to parks, a pool, butterfly park, splash pad, pavilion & walking paths!
- Type:
- Single Family
- Sq.Ft.:
- 1,688
- Status:
- Active
- Beds:
- 3
- Year built:
- 2024
- Baths:
- 2.00
- MLS#:
- 45354928
- Subdivision:
- Landing Meadows
ADDITIONAL INFORMATION
Brand new, energy-efficient home available by Nov 2024! Stock up on everyone's favorites with plenty of room in the walk-in pantry. White cabinets with ornamental white granite countertops, grey tone EVP flooring, and warm beige carpet. Conveniently located with access to I-69 & the Grand Parkway, Landing Meadows allows you to escape the bustle of the city without adding to your commute. Enjoy time at the planned playground and pavilion, or explore the meandering walking trails throughout the community. We also build each home with innovative, energy-efficient features that cut down on utility bills so you can afford to do more living.* Each of our homes is built with innovative, energy-efficient features designed to help you enjoy more savings, better health, real comfort and peace of mind.
- Type:
- Single Family
- Sq.Ft.:
- 2,053
- Status:
- Active
- Beds:
- 3
- Lot size:
- 0.14 Acres
- Year built:
- 2022
- Baths:
- 2.00
- MLS#:
- 43620606
- Subdivision:
- Pinewood At Grand Texas
ADDITIONAL INFORMATION
Embrace easy one-story living in this newer construction gem! This charming residence offers 3 bedrooms, 2 baths, and a formal dining space. The spacious living area features tall ceilings, vinyl floors throughout, seamless access to the rear patio, and an open-concept floor plan flowing through the kitchen. Discover a kitchen equipped with stainless steel appliances, a walk-in pantry, and an expansive peninsula with counter seating. The primary suite is a retreat showcasing an ensuite bath with a glass-enclosed shower and a walk-in closet. Step outside to a vast, fully fenced backyard boasting a sizable covered patio and generous accommodations for a refreshing pool or a lush garden! Designed for convenience, the property is complete with an attached garage, a double-wide driveway, and a utility room. Reside in a developing area just a few minutes away from Valley Ranch Town Center, with quick access to major thoroughfares like 69 and 99, plus dining and entertainment venues nearby!
- Type:
- Single Family
- Sq.Ft.:
- 1,557
- Status:
- Active
- Beds:
- 4
- Year built:
- 2024
- Baths:
- 2.00
- MLS#:
- 41441269
- Subdivision:
- Landing Meadows
ADDITIONAL INFORMATION
Brand new, energy-efficient home available by Dec 2024! Set-up your home office or create a space for guests to feel at home. White cabinets with cotton white granite countertops, brown tone EVP flooring with multi-tone carpet. Conveniently located with access to I-69 & the Grand Parkway, Landing Meadows allows you to escape the bustle of the city without adding to your commute. Enjoy time at the planned playground and pavilion, or explore the meandering walking trails throughout the community. We also build each home with innovative, energy-efficient features that cut down on utility bills so you can afford to do more living.* Each of our homes is built with innovative, energy-efficient features designed to help you enjoy more savings, better health, real comfort and peace of mind.
- Type:
- Single Family
- Sq.Ft.:
- 2,585
- Status:
- Active
- Beds:
- 4
- Year built:
- 2024
- Baths:
- 2.10
- MLS#:
- 79960145
- Subdivision:
- Landing Meadows
ADDITIONAL INFORMATION
Brand new, energy-efficient home available by Nov 2024! Open main level has effortless flow between the kitchen, dining and family rooms. White cabinets with cotton white granite countertops, brown tone EVP flooring with multi-tone carpet. Conveniently located with access to I-69 & the Grand Parkway, Landing Meadows allows you to escape the bustle of the city without adding to your commute. Enjoy time at the planned playground and pavilion, or explore the meandering walking trails throughout the community. We also build each home with innovative, energy-efficient features that cut down on utility bills so you can afford to do more living.* Each of our homes is built with innovative, energy-efficient features designed to help you enjoy more savings, better health, real comfort and peace of mind.
- Type:
- Single Family
- Sq.Ft.:
- 2,585
- Status:
- Active
- Beds:
- 4
- Year built:
- 2024
- Baths:
- 2.10
- MLS#:
- 23344177
- Subdivision:
- Landing Meadows
ADDITIONAL INFORMATION
Brand new, energy-efficient home available by Dec 2024! Open main level has effortless flow between the kitchen, dining and family rooms. Pebble cabinets with white ice quartz countertops, light beige EVP flooring and grey tone carpet. Conveniently located with access to I-69 & the Grand Parkway, Landing Meadows allows you to escape the bustle of the city without adding to your commute. Enjoy time at the planned playground and pavilion, or explore the meandering walking trails throughout the community. We also build each home with innovative, energy-efficient features that cut down on utility bills so you can afford to do more living.* Each of our homes is built with innovative, energy-efficient features designed to help you enjoy more savings, better health, real comfort and peace of mind.
| Copyright © 2024, Houston Realtors Information Service, Inc. All information provided is deemed reliable but is not guaranteed and should be independently verified. IDX information is provided exclusively for consumers' personal, non-commercial use, that it may not be used for any purpose other than to identify prospective properties consumers may be interested in purchasing. |

New Caney Real Estate
The median home value in New Caney, TX is $292,700. This is lower than the county median home value of $348,700. The national median home value is $338,100. The average price of homes sold in New Caney, TX is $292,700. Approximately 65.14% of New Caney homes are owned, compared to 20.4% rented, while 14.46% are vacant. New Caney real estate listings include condos, townhomes, and single family homes for sale. Commercial properties are also available. If you see a property you’re interested in, contact a New Caney real estate agent to arrange a tour today!
New Caney, Texas has a population of 24,334. New Caney is less family-centric than the surrounding county with 33.37% of the households containing married families with children. The county average for households married with children is 38.67%.
The median household income in New Caney, Texas is $72,093. The median household income for the surrounding county is $88,597 compared to the national median of $69,021. The median age of people living in New Caney is 30.9 years.
New Caney Weather
The average high temperature in July is 92.9 degrees, with an average low temperature in January of 40.7 degrees. The average rainfall is approximately 52.6 inches per year, with 0 inches of snow per year.

