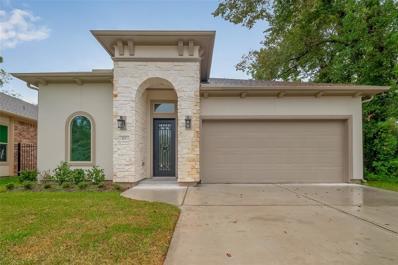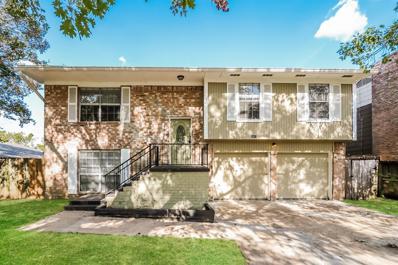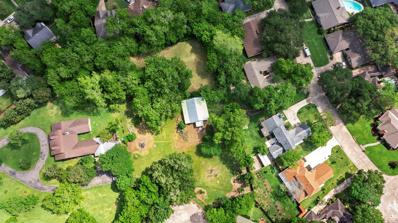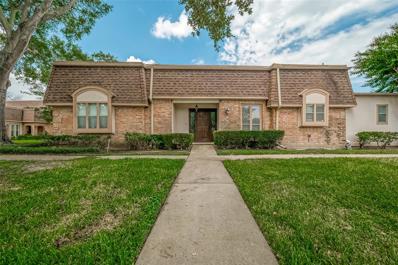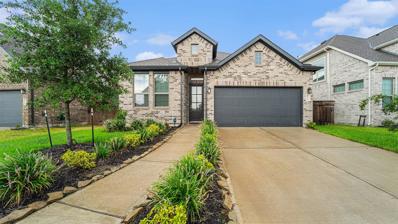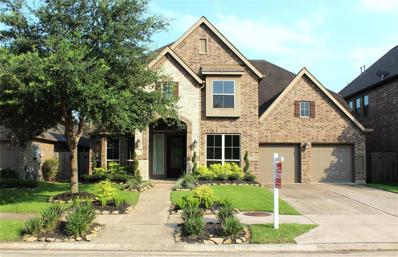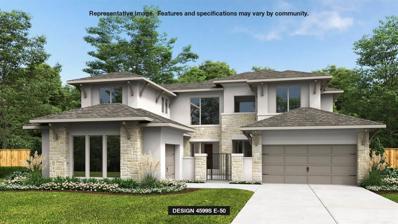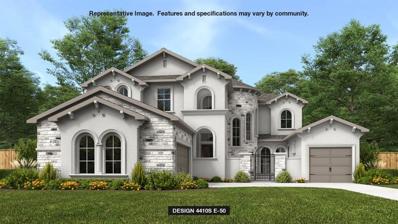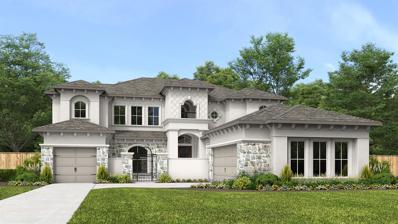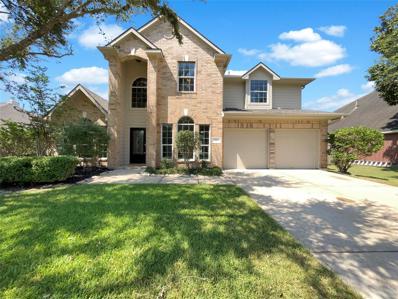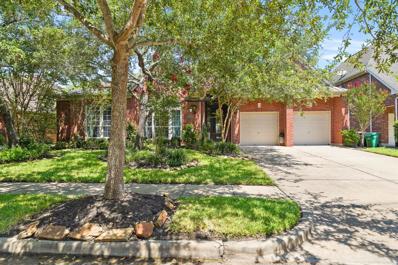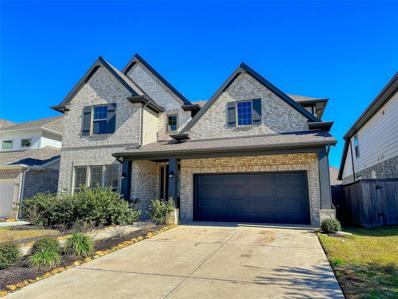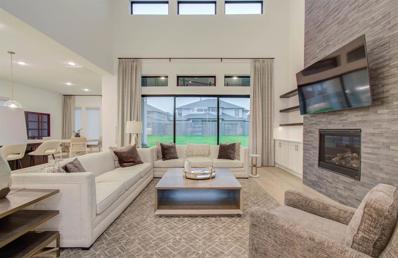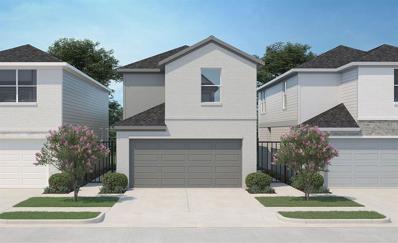Missouri City TX Homes for Rent
- Type:
- Single Family
- Sq.Ft.:
- 3,281
- Status:
- Active
- Beds:
- 4
- Lot size:
- 0.17 Acres
- Year built:
- 2023
- Baths:
- 3.00
- MLS#:
- 24072880
- Subdivision:
- Jade Island Lake Olympia Sec 1
ADDITIONAL INFORMATION
Nestled in Lake Olympia's prestigious Jade Island gated community, 91 Island Blvd is a masterpiece of luxury and timeless design. This custom-built home harmoniously blends sophisticated architecture with unparalleled comfort, offering a unique living experience. The open-concept floor plan features soaring ceilings and windows that bathe the interior in natural light. The gourmet kitchen is equipped with upgraded appliances, custom cabinetry, quartz countertops, and a large walk in pantry. The master suite serves as a private sanctuary, featuring a soaking tub, a rainfall shower, dual vanities and walk-in closet. Then a private backyard retreat, with lake-view and covered patio surrounded by lush nature. Additional amenities include large formal dining, home office, and a spacious garage equipped with EV charger. This home is conveniently located near Fort Bend Toll Rd and Beltway 8.
- Type:
- Single Family
- Sq.Ft.:
- 2,920
- Status:
- Active
- Beds:
- 4
- Lot size:
- 0.18 Acres
- Year built:
- 1998
- Baths:
- 3.10
- MLS#:
- 57425136
- Subdivision:
- Waters Edge At Colony Lakes Sec 2
ADDITIONAL INFORMATION
Welcome to 6610 Portuguese Bend Drive â Your Lakefront Sanctuary in a gated community and within the award-winning Fort Bend School District! Experience lakeside luxury with this exquisite 7-bedroom, 3.5-bathroom home. It offers stunning lake views and a seamless blend of modern elegance and natural beauty. Enjoy panoramic lake views through expansive windows and sliding doors. This Open-Concept Living has a light-filled living room with a cozy fireplace that flows into the dining area and gourmet kitchen, perfect for entertaining. The gourmet kitchen is equipped with high-end appliances, custom cabinetry, and a large island, this kitchen combines style with functionality. The Master Suite is a private retreat with a luxurious en-suite bathroom and a spacious walk-in closet. 6610 Portuguese Bend Drive offers a unique lakeside lifestyle of elegance and serenity. Schedule your private showing today and discover your new waterfront paradise!!
- Type:
- Single Family
- Sq.Ft.:
- 1,450
- Status:
- Active
- Beds:
- 3
- Lot size:
- 0.11 Acres
- Year built:
- 1984
- Baths:
- 2.00
- MLS#:
- 32579104
- Subdivision:
- Quail Valley Thunderbird West
ADDITIONAL INFORMATION
This beautiful and well maintained home is tucked away in Quail Valley Thunderbird West with quick access to Hwy 6, all of its shops and amenities, and a quick drive to US 59/69! The 3 bedroom / 2 bath property features a bright living room with a vaulted ceiling and a lovely fireplace, a spacious kitchen with granite countertops and a pass through window, and a well appointed primary suite with en suite bath (double sinks, standing shower, seperate tub). This home has a 2 car garage with room for storage and a backyard that is ready for entertaining and your decorative touch. The home's interior was freshly painted in 2022, and all new kitchen appliances have been recently installed. Close to Quail Valley Middle School, parks, golf, restaurants, medical offices, grocery and retail stores, and much more. This is a property is a must see! Zoned to Fort Bend ISD.
- Type:
- Single Family
- Sq.Ft.:
- 3,219
- Status:
- Active
- Beds:
- 4
- Lot size:
- 0.22 Acres
- Year built:
- 1975
- Baths:
- 3.10
- MLS#:
- 94946049
- Subdivision:
- Quail Valley Glenn Lakes
ADDITIONAL INFORMATION
Nestled in a charming neighborhood, this property offers spacious living areas, modern amenities, and a serene backyard perfect for relaxation. The open floor plan and large windows create a bright and inviting atmosphere throughout the home. The kitchen boasts stainless steel appliances and granite countertops, ideal for entertaining guests. The master suite features a luxurious ensuite bathroom and ample closet space. With easy access to nearby parks and shopping centers, this home is the perfect blend of comfort and convenience. Don't miss out on the opportunity to make this your dream home!
- Type:
- Single Family
- Sq.Ft.:
- 2,691
- Status:
- Active
- Beds:
- 5
- Lot size:
- 0.2 Acres
- Year built:
- 2022
- Baths:
- 3.00
- MLS#:
- 76552429
- Subdivision:
- Parks Edge
ADDITIONAL INFORMATION
Welcome to this charming 5-bedroom, 3-bathroom single-story home, where comfort and convenience meet. Interior was freshly painted 11/2024. The open-concept kitchen seamlessly flows into the inviting living room, perfect for both entertaining and relaxing. Step outside to your private backyard oasis, complete with a screened-covered porch, ideal for enjoying serene mornings or cozy evenings. With spacious bedrooms and modern amenities, this home offers the perfect blend of style and functionality. Don't miss out!
- Type:
- Single Family
- Sq.Ft.:
- 2,279
- Status:
- Active
- Beds:
- 3
- Lot size:
- 0.17 Acres
- Year built:
- 1976
- Baths:
- 2.10
- MLS#:
- 13486876
- Subdivision:
- Quail Valley East Sec 5
ADDITIONAL INFORMATION
Beautiful 3 bedroom, 2 1/2 bathroom home with a 2 car garage attached. This split level home features a living room with a cozy fireplace on the first floor, great for entertaining. On the second floor is the kitchen, which includes stainless steel appliances, white cabinetry, and a breakfast bar, as well as a balcony with great views.
Open House:
Sunday, 12/1 2:00-4:00PM
- Type:
- Single Family
- Sq.Ft.:
- 3,365
- Status:
- Active
- Beds:
- 5
- Lot size:
- 0.22 Acres
- Year built:
- 2018
- Baths:
- 3.00
- MLS#:
- 49478154
- Subdivision:
- Sienna
ADDITIONAL INFORMATION
YOU CAN HAVE IT ALL! No need to add a POOL, SPA, Whole-home GENERATOR & WATER FILTRATION SYSTEM, Low-E Windows, Oversized 3-Car Garage, TANKLESS Water Heater, Motorized Blinds, FIREPLACE Remote Controls, SMART Features: 2-zone Thermostats, Garage Door, Alarm, Security Cameras and Pool. Too many UPGRADES to list! ABSOLUTELY STUNNING, brick & stone, 2-story with HIGH CEILINGS and amazing views of private backyard oasis. Spectacular kitchen with expansive center island, gas cooktop, double convection ovens and custom cabinetry with pull-out shelves. 5 BEDROOMS â?? 2 on the 1st floor! HOME OFFICE & GAME ROOM. 5th bedroom with built-ins could be used as a FLEX/CRAFT ROOM. Storage shed for pool equipment & gardening tools. Fantastic covered patio, pergola and built-in seating area. WATCH THE SUNSET AT SAWMILL LAKE just outside your front door. Short walk to fitness center, club house, playground & resort-style pool. Kids will LOVE Camp Sienna Sports Complex, Adventure Water Parks & Stables.
- Type:
- Land
- Sq.Ft.:
- n/a
- Status:
- Active
- Beds:
- n/a
- Lot size:
- 1 Acres
- Baths:
- MLS#:
- 45566583
- Subdivision:
- Bright Acres
ADDITIONAL INFORMATION
Welcome to your own hidden piece of paradise. Approximately one acre in the heart of Missouri City. This lot has no HOA, and ready for a large home and a shop. Bring your development ideas or dream home plans, this is the place. Property does have a wood frame structure that may be used as a shop or barn. Have your piece of the country, all while being in the city. Potential for property to be subdivided. Call to verify property size and dimensions.
- Type:
- Condo/Townhouse
- Sq.Ft.:
- 1,678
- Status:
- Active
- Beds:
- 2
- Year built:
- 1973
- Baths:
- 2.00
- MLS#:
- 72467614
- Subdivision:
- Quail Valley Twnhms
ADDITIONAL INFORMATION
Discover the potential in this 2-bedroom, 2-bath townhome with attached garage, a true diamond in the rough needing some TLC. This corner unit features vaulted ceilings, an enclosed atrium, and a formal dining room. The kitchen was updated in 2021, and the roof was replaced by the HOA 4 years ago. Located in the desirable Quail Valley Golf Course community, it's close to shopping, restaurants, and just 15 minutes from Sugar Land Town Center. A great opportunity to customize and create your dream home!
- Type:
- Single Family
- Sq.Ft.:
- 2,070
- Status:
- Active
- Beds:
- 4
- Lot size:
- 0.16 Acres
- Year built:
- 2022
- Baths:
- 3.00
- MLS#:
- 71951583
- Subdivision:
- Sienna Sec 29b
ADDITIONAL INFORMATION
Impeccably maintained single-story home featuring 4 bedrooms, 3 baths, built in 2022, complete with a 3-car tandem garage and backing to a serene green belt. This residence boasts numerous upgrades, including a stunning wood and glass front door, high ceilings, and an open concept layout. The gourmet kitchen showcases an island and stainless steel appliances. Enjoy the elegant family room with beamed ceilings, connected to a casual dining area with views of the back patio and yard. DONT MISS THE GENERAC GENERATOR!!! The primary bedroom is flooded with natural light and offers a luxurious en suite bath. Additional highlights include carpeted bedrooms, wood-look tile floors, ceiling fans, epoxy garage floors, and a covered and screened back patio perfect for entertaining. Must-see!
- Type:
- Single Family
- Sq.Ft.:
- 3,926
- Status:
- Active
- Beds:
- 5
- Year built:
- 2024
- Baths:
- 5.10
- MLS#:
- 81022703
- Subdivision:
- Sienna
ADDITIONAL INFORMATION
MLS# 81022703 - Built by Highland Homes - March completion! ~ No back neighbors! Grand double door entry w/ 20' ceilings. Downstairs media room & open floor plan concept are perfect for entertaining. Cozy fireplace in family room w/ sliding glass door. Chef's kitchen w/ lots of cabinets along w/ built in hutch. Wood stairs lead up to the spacious game room & oversized secondary bedrooms each w/ own bath. Wood floors in all main areas including the primary bedroom! Spacious backyard w/ extended covered patio!
- Type:
- Single Family
- Sq.Ft.:
- 3,798
- Status:
- Active
- Beds:
- 4
- Lot size:
- 0.17 Acres
- Year built:
- 2014
- Baths:
- 3.10
- MLS#:
- 87000674
- Subdivision:
- Sienna Village Of Bees Creek Sec 22
ADDITIONAL INFORMATION
Nestled in Sienna's established, wooded community, this beautiful 2-story home offers convenient access to both Sienna and Fort Bend Parkway. Gorgeous family room w/gas-log fireplace & casual dining area open to a stunning Island kitchen w/granite countertops, tile backsplash, stainless appliances, butlerâ??s pantry & large walk-in pantry. Ownerâ??s retreat has a wall of windows, spa-like ensuite bathroom & 2 custom walk-in closets. Wired for surround sound. Walk-in shower, separate tub & 2 separate vanities. Fun & games upstairs w/2 spacious bedrooms, 1 bathroom, game room & media room. Help keep lawn beautiful with auto sprinkler system - 2 car tandem garage. Enjoy easy access to amenities such as pools, fitness centers, parks, golf courses, and top-rated schools. This stunning property is truly a must-see! Take a tour today!
- Type:
- Single Family
- Sq.Ft.:
- 4,599
- Status:
- Active
- Beds:
- 5
- Year built:
- 2024
- Baths:
- 5.10
- MLS#:
- 15459444
- Subdivision:
- Sienna
ADDITIONAL INFORMATION
Courtyard leads to a grand 2-story entry framed with a 2-story formal dining room with 21-foot ceilings. Hardwood floors throughout. home office with French doors and a wall of windows with a gorgeous view of the courtyard. Generous two-story family room with 21-foot ceilings, a wood mantel fireplace and a sliding glass door. Island kitchen with built-in seating space, two wall ovens, a 5-burner gas cooktop, a butler's pantry and a spice kitchen. Morning area just off the family room. Secluded primary suite features a private hallway that leads to the bedroom. Primary bathroom includes dual vanities a separate glass enclosed shower, linen closet and dual walk-in closets. Downstairs guest suite with a walk-in closet, linen closet and a full bathroom. Second level boasts a game room, media room with French doors, additional guest suites with walk-in closets and full bathroom and an additional bedroom. Covered backyard patio. Mud room and utility room just off the three-car split garage.
- Type:
- Single Family
- Sq.Ft.:
- 4,410
- Status:
- Active
- Beds:
- 5
- Year built:
- 2024
- Baths:
- 4.10
- MLS#:
- 23619698
- Subdivision:
- Sienna
ADDITIONAL INFORMATION
Courtyard with outdoor fireplace leads to welcoming front porch with a two-story entry. Hardwood floors throughout living areas. Home office with French doors and a formal dining room frame the entry. Generous family room with 21-foot ceiling, a wood mantel fireplace and a sliding glass door. Island kitchen with built-in seating space, two wall ovens, 5-burner gas cooktop, a walk-in pantry and butler's pantry that leads to the formal dining room. Morning area just off the kitchen with a wall of windows. Primary suite features a large wall of windows. Primary bathroom offers dual vanities, garden tub, separate glass enclosed shower, a linen closet and a long walk-in closet. Second floor hosts a large game room, media room, guest suite with a walk-in closet and full bathroom and secondary bedrooms. An additional guest suite on the first floor. Covered backyard patio. Utility room and mud room. Three-car split garage.
- Type:
- Single Family
- Sq.Ft.:
- 4,428
- Status:
- Active
- Beds:
- 5
- Year built:
- 2024
- Baths:
- 4.10
- MLS#:
- 36511823
- Subdivision:
- Sienna
ADDITIONAL INFORMATION
Private courtyard with outdoor fireplace. Front porch leads to two-story entry with 20-foot ceilings framed by a home office with French doors and a circular staircase. Hardwood floors throughout living areas. Two-story family room with 21-foot ceiling features a wood mantel fireplace and a sliding glass door. Island kitchen with built-in seating space offers a spice kitchen, 2 wall ovens, 5-burner gas cooktop and a butler's pantry that leads to the formal dining room. Morning area with a curved wall of windows. Private primary suite with a curved wall of windows. Primary bathroom features a French door entry, dual vanities, garden tub, separate glass enclosed shower, linen closet and 2 walk-in closets. Guest suite with a full bathroom and walk-in closet downstairs. Second floor features additional bedrooms with full bathrooms, a game room and a media room. Utility room offers dual access to the primary bathroom. Covered backyard patio. Mud room. Three-car split garage.
- Type:
- Single Family
- Sq.Ft.:
- 3,293
- Status:
- Active
- Beds:
- 4
- Lot size:
- 0.27 Acres
- Year built:
- 2005
- Baths:
- 3.10
- MLS#:
- 92816230
- Subdivision:
- Sienna Village Of Shipmans Landing
ADDITIONAL INFORMATION
This stunning 4 bed, 3.5 bath, home on a huge cul de sac lot shows like a model! Located on a private, oversized lot with no neighbors behind, has a gorgeous pool & spa, and a w/rock waterfall. Covered Patio and Kitchen Beautiful kitchen open to 2-story den w/wall of windows & gas fireplace, study w/French doors, master suite & formal dining downstairs. Upstairs-game room, 3 bed/2 bath. Near fitness center, pool & park
- Type:
- Single Family
- Sq.Ft.:
- 2,967
- Status:
- Active
- Beds:
- 4
- Lot size:
- 0.21 Acres
- Year built:
- 1999
- Baths:
- 2.10
- MLS#:
- 47856136
- Subdivision:
- Sienna Steep Bank Village Sec 3
ADDITIONAL INFORMATION
Welcome to your dream home! This property features a cozy fireplace to warm your evenings and a neutral color scheme that creates a calming atmosphere. The kitchen, with its modern accent backsplash and stainless steel appliances, offers a sleek, contemporary feel. The primary bathroom includes double sinks, a separate tub, and a shower for a spa-like experience. Outside, enjoy a private patio perfect for relaxation and a fenced-in backyard for added privacy. Donâ??t miss out on this gem!
- Type:
- Single Family
- Sq.Ft.:
- 3,625
- Status:
- Active
- Beds:
- 4
- Lot size:
- 0.2 Acres
- Year built:
- 2006
- Baths:
- 3.10
- MLS#:
- 56524133
- Subdivision:
- Sienna Village Of Waters Lake
ADDITIONAL INFORMATION
Gorgeous remodeled one-story home on a lovely landscaped lot! Inside, you'll find stunning hardwood floors, upgraded fixtures and appliances, and an inviting open floor plan. Perfect for entertaining, the two-story living room is central to the kitchen, dining, den, and sunroom, featuring a striking stone fireplace and custom built-in shelves. The media room, with its no-window design and custom lighting, offers a true theater experience. The sunroom, primary bedroom, and one of the second bedrooms provide fantastic views of the backyard oasis, complete with an extended patio, pergola, and impressive outdoor fireplace. Imagine spending our milder months enjoying coffee or evening wine on this patio. Perfection! The Sienna community offers resort-style amenities as well as a golf course, and is conveniently located just 25 minutes from downtown Houston and minutes from Sugar Land. Zoned to coveted FBISD. Schedule your private tour today!
Open House:
Sunday, 12/1 12:00-6:00PM
- Type:
- Single Family
- Sq.Ft.:
- 2,330
- Status:
- Active
- Beds:
- 4
- Year built:
- 2024
- Baths:
- 3.10
- MLS#:
- 28858913
- Subdivision:
- Sienna
ADDITIONAL INFORMATION
Open House:
Sunday, 12/1 12:00-6:00PM
- Type:
- Single Family
- Sq.Ft.:
- 1,736
- Status:
- Active
- Beds:
- 4
- Year built:
- 2024
- Baths:
- 3.00
- MLS#:
- 79767380
- Subdivision:
- Sienna
ADDITIONAL INFORMATION
Entry leads to open family room, dining area and kitchen. Large windows and 10-foot ceilings throughout. Kitchen features generous counter space, corner walk-in pantry and large island with built-in seating space. Primary suite includes bedroom with 10-foot ceiling. Double doors lead to primary bath with dual vanities, separate glass-enclosed shower and walk-in closet. Covered backyard patio. Mud room with adjoining closet is just off two-car garage.
- Type:
- Single Family
- Sq.Ft.:
- 3,167
- Status:
- Active
- Beds:
- 4
- Lot size:
- 0.15 Acres
- Year built:
- 2020
- Baths:
- 3.10
- MLS#:
- 48201791
- Subdivision:
- Sienna Plantation Sec 31
ADDITIONAL INFORMATION
This impressive two-story residence boasts soaring vaulted ceilings that flood the space with radiant natural light, creating an inviting atmosphere. It's open floor plan is ideal for hosting gatherings and socializing. On the ground floor, you'll discover a secluded office, a formal dining area, and a spacious family room adorned with floor-to-ceiling windows. The kitchen seamlessly integrates with the family room and features stainless steel appliances, elegant quartz countertops, a pantry, and a shower, soaking tub, and expansive walk-in closet. Upstairs, there's a media room, a versatile flex space, three sized bedrooms, and two additional bathrooms.
- Type:
- Single Family
- Sq.Ft.:
- 4,428
- Status:
- Active
- Beds:
- 5
- Year built:
- 2023
- Baths:
- 4.10
- MLS#:
- 34864639
- Subdivision:
- Sienna - Valencia By Perry Homes
ADDITIONAL INFORMATION
Discover luxury in this Perry Homes with a private courtyard and front porch. The grand two-story entry features 20-foot ceilings, a home office with French doors, and a circular staircase. The family room boasts a 21-foot ceiling, fireplace, and wall of windows. The island kitchen includes built-in seating, a walk-in pantry, and a butler's pantry leading to the formal dining room. Enjoy the breakfast area with a curved wall of windows. The primary suite offers a curved wall of windows, dual vanities, garden tub, separate shower, linen closet, and two walk-in closets. A downstairs guest suite has a full bathroom and walk-in closet. Upstairs are additional guest suites with full bathrooms, a game room, and a media room. The utility room provides dual access to the primary bathroom. Features include a covered backyard patio, mud room, and 3 car garage BRAND NEW FURNITURE, APPLIANCES, FIXTURES, ELECTRONICS, DECOR, ARTWORK, LINENS, AND EVERYTHING IN BETWEEN is FOR SALE.
- Type:
- Condo/Townhouse
- Sq.Ft.:
- 1,730
- Status:
- Active
- Beds:
- 2
- Year built:
- 2024
- Baths:
- 2.00
- MLS#:
- 52389680
- Subdivision:
- Sienna
ADDITIONAL INFORMATION
Welcome to your dream home in Sienna, Missouri City! This stunning Reflection Duet offers 3 bedrooms and 2 bathrooms within 1,730 sq. ft. of thoughtfully designed space. The open-concept floor plan creates an inviting atmosphere, perfect for entertaining family and friends. Enjoy premium finishes, including a stylish mudset shower in the primary bathroom and elegant quartz countertops in the kitchen. The well-appointed kitchen features a convenient island with a sink, ideal for meal prep or casual dining. A versatile study provides the option for an extra bedroom or a peaceful workspace. Relax on the covered patio, perfect for outdoor gatherings. With stainless steel built-in Whirlpool® appliances, this home combines comfort and modern elegance. Don't miss the opportunity to make this beautiful property yours!
- Type:
- Condo/Townhouse
- Sq.Ft.:
- 1,730
- Status:
- Active
- Beds:
- 3
- Year built:
- 2023
- Baths:
- 2.00
- MLS#:
- 51334330
- Subdivision:
- Sienna
ADDITIONAL INFORMATION
Welcome to this stunning 3-bedroom, 2-bathroom Reflection Duet located in the sought-after Sienna community of Missouri City. This home offers 1,730 sq. ft. of thoughtfully designed space and sits on a desirable north-facing lot. It features an inviting open-concept floorplan, making it perfect for family gatherings and entertaining. The premium finishes include framed bathroom mirrors and a luxurious mud set shower in the primary bathroom. The gourmet Kitchen B boasts a spacious island with a sink and built-in stainless-steel appliances, providing both style and functionality. You can enjoy outdoor living on the extended covered patio and take advantage of the flexible Bedroom 3 option, which can be used as a study. This beautiful home combines modern design and comfort, and is ready for you to make it your own!
- Type:
- Condo/Townhouse
- Sq.Ft.:
- 1,436
- Status:
- Active
- Beds:
- 3
- Year built:
- 2024
- Baths:
- 2.10
- MLS#:
- 20175629
- Subdivision:
- Lexington Village
ADDITIONAL INFORMATION
Lexington Village is ideally located with a small-town feel that grants easy access to big-city amenities. Just a short drive to Sugar Land, youâ??ll find tons of shopping at First Colony Mall and neighboring town squares with a variety of charming shops and restaurants. This new construction townhome is a 2-story, 3 beds, 2.5 baths with 2-car garage. The first floor is an open concept design with the kitchen opening up to the family room. The kitchen features canvas colored cabinets, granite countertops & Laminate flooring. The second floor features all bedrooms and utility room. The townhome is currently under construction with an estimated completion date of December 2024.
| Copyright © 2024, Houston Realtors Information Service, Inc. All information provided is deemed reliable but is not guaranteed and should be independently verified. IDX information is provided exclusively for consumers' personal, non-commercial use, that it may not be used for any purpose other than to identify prospective properties consumers may be interested in purchasing. |
Missouri City Real Estate
The median home value in Missouri City, TX is $335,300. This is lower than the county median home value of $357,400. The national median home value is $338,100. The average price of homes sold in Missouri City, TX is $335,300. Approximately 77.29% of Missouri City homes are owned, compared to 18.47% rented, while 4.24% are vacant. Missouri City real estate listings include condos, townhomes, and single family homes for sale. Commercial properties are also available. If you see a property you’re interested in, contact a Missouri City real estate agent to arrange a tour today!
Missouri City, Texas 77459 has a population of 73,682. Missouri City 77459 is less family-centric than the surrounding county with 34.97% of the households containing married families with children. The county average for households married with children is 44.56%.
The median household income in Missouri City, Texas 77459 is $88,426. The median household income for the surrounding county is $102,590 compared to the national median of $69,021. The median age of people living in Missouri City 77459 is 40.7 years.
Missouri City Weather
The average high temperature in July is 94 degrees, with an average low temperature in January of 42.6 degrees. The average rainfall is approximately 49.7 inches per year, with 0 inches of snow per year.
