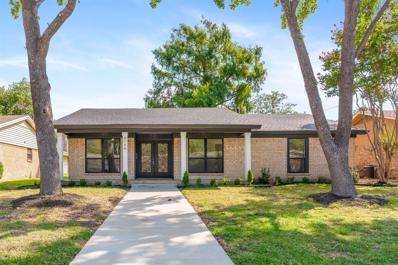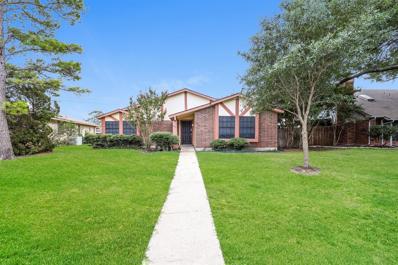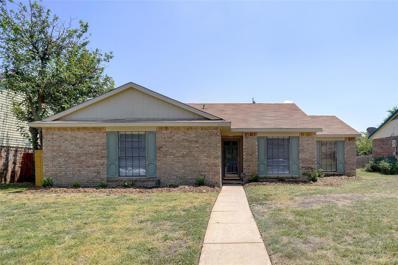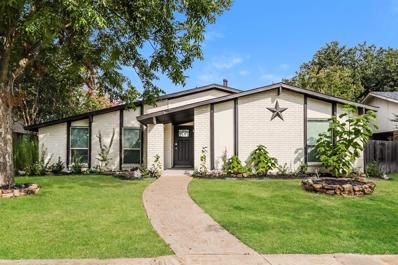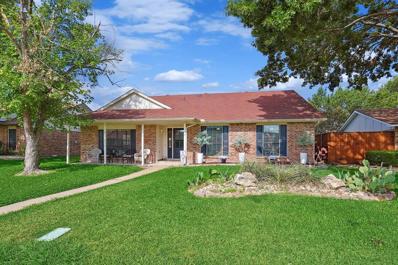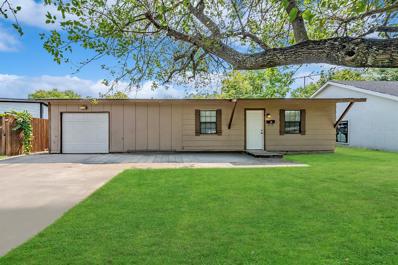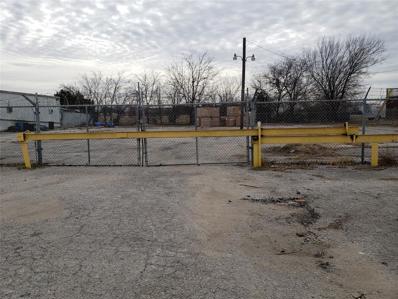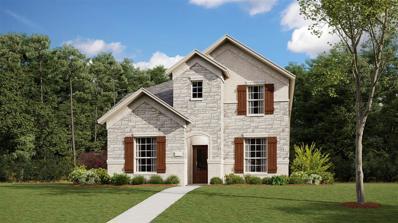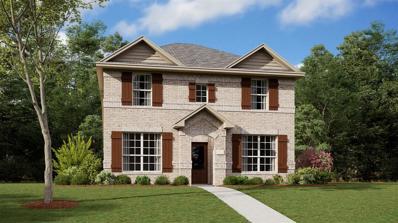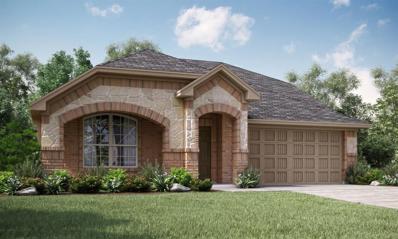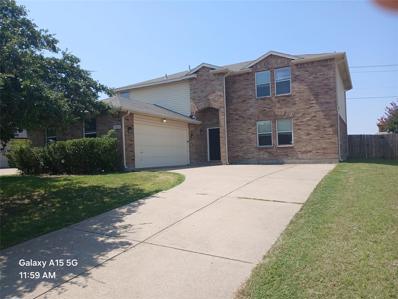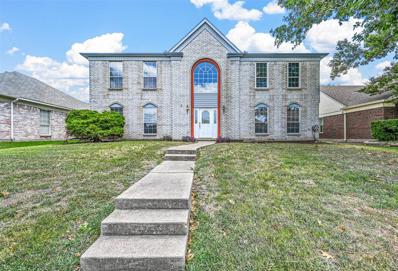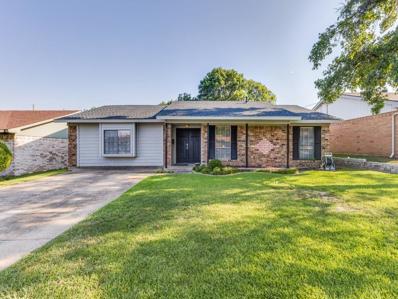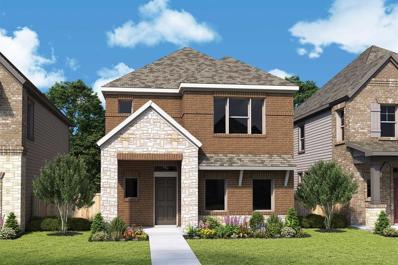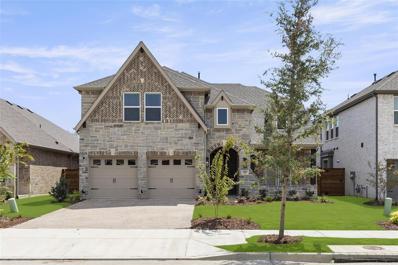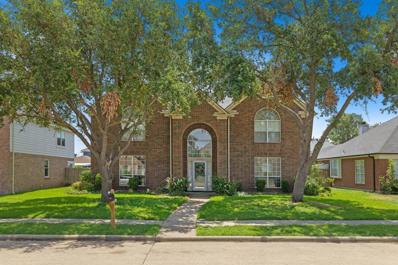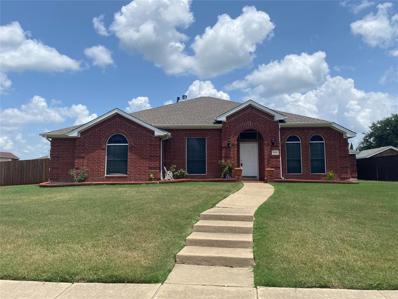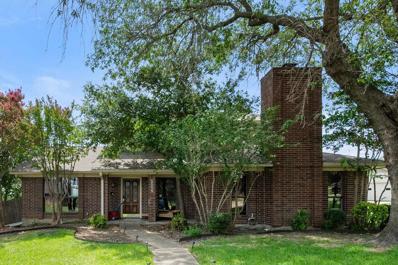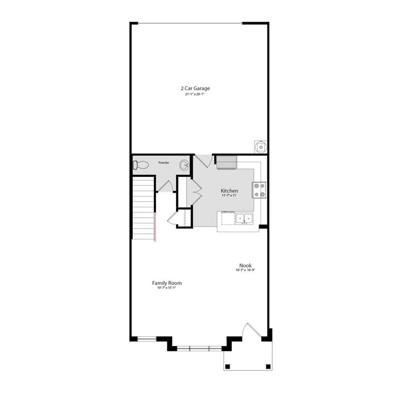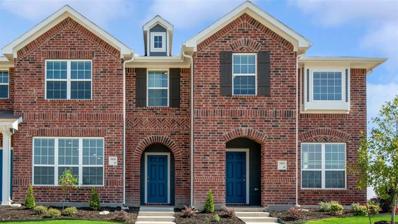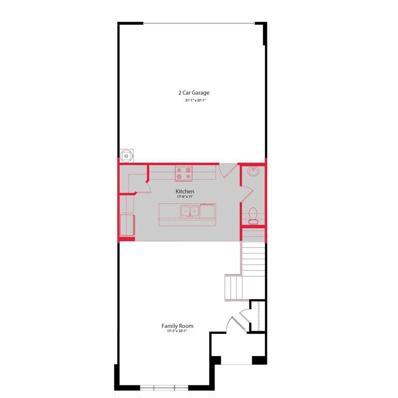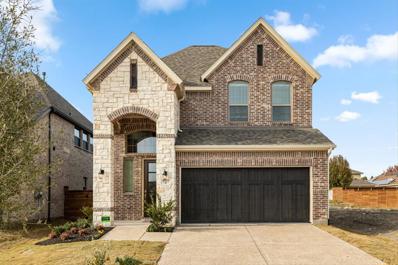Mesquite TX Homes for Rent
- Type:
- Single Family
- Sq.Ft.:
- 1,800
- Status:
- Active
- Beds:
- 4
- Lot size:
- 0.18 Acres
- Year built:
- 1969
- Baths:
- 2.00
- MLS#:
- 20695201
- Subdivision:
- Shands Estates
ADDITIONAL INFORMATION
Back on the market at no fault to the property - buyer financing fell through. Welcome to 4744 Stallcup! This 4 bedroom, 2 bathroom, 1800 sf home has been completely remodeled in the East Dallas area. Upon entry there is a cute front porch with a double wide front door. The home boasts tons of natural light with a formal dining area off the kitchen. It has luxury vinyl flooring, custom kitchen cabinets, quartz waterfall island and custom bookshelves. There is a large sized separate laundry room and a two car garage with a covered carport in the back. New roof, HVAC, windows and electrical panel was completed. The home sits on a quiet well manicured street close to 635 and interstate 30. Near the Dallas Athletic Club and White Rock Lake. This home has been designed by a designer and it shows! Special financing available ZERO down, NO PMI, $6500 lender grant and $895 lender fee waived! If you've wanted to purchase THIS is your buy!
- Type:
- Single Family
- Sq.Ft.:
- 1,503
- Status:
- Active
- Beds:
- 3
- Lot size:
- 0.18 Acres
- Year built:
- 1983
- Baths:
- 2.00
- MLS#:
- 20698368
- Subdivision:
- Country Meadow 01
ADDITIONAL INFORMATION
Wait until you see this great property. The fantastic curb appeal is inviting and stands out in this neighborhood. Once you enter through the foyer you're welcomed into an oversized living room complete with a brick fireplace. The kitchen has been recently renovated with stainless steel appliances and granite countertops. This home boast three bedrooms and two bathrooms. The primary bedroom has an ensuite with a spacious closet. Out back you'll find a nice patio in your fenced backyard. This one wont last long!
$269,000
2400 Colonial Mesquite, TX 75150
- Type:
- Single Family
- Sq.Ft.:
- 1,437
- Status:
- Active
- Beds:
- 3
- Lot size:
- 0.18 Acres
- Year built:
- 1982
- Baths:
- 2.00
- MLS#:
- 20679857
- Subdivision:
- Club Estates
ADDITIONAL INFORMATION
Recently updated to modern colors. Built in 1982 so no Cast Iron Plumbing! This 3BR, 2BA, 1GA home has extra pad parking for 2 cars in the back. This one will WOW you as you walk in. All crisp, light and bright! Great colors throughout. All new LVT in Living, Dining, Kitchen, Hall, Utility. New carpet in bedrooms. New Ceiling Fans throughout! Vaulted ceiling elevates the living area overlooking the backyard. Fresh interior and exterior paint, new baseboards throughout. Kitchen includes new cabinets and hardware, quartz countertops, new style tile backsplash, new single bowl stainless sink and faucet, new stainless range, dishwasher and built-in microwave and pantry. Dining and a breakfast area, with the extra eating area you can use the dining as an office or flex space. Both baths have new vanities, toilets and light fixtures. New 2inch blinds, new doorknobs, new outlet covers and switches! New Hot Water Heater too! Awesome walk in closet in master! Wood fence adds privacy to the backyard. This location is great with easy access to I-30.
- Type:
- Single Family
- Sq.Ft.:
- 2,011
- Status:
- Active
- Beds:
- 3
- Lot size:
- 0.17 Acres
- Year built:
- 1979
- Baths:
- 2.00
- MLS#:
- 20685519
- Subdivision:
- Meadowdale 04
ADDITIONAL INFORMATION
Experience the elegance of a complete remodel in this beautifully updated 3-bedroom, 2-bathroom home. Every detail has been thoughtfully addressed, from the newly textured walls and ceilings to the fresh paint throughout. Enjoy the modern upgrades, including new windows, stylish vinyl plank flooring, and plush carpeting in the bedrooms. The home features new LED lighting and ceiling fans, as well as luxurious granite countertops in both the kitchen and bathrooms. The spacious layout includes an oversized formal living area and dining room, perfect for hosting gatherings. The second living area, which opens seamlessly to the kitchen, features a cozy fireplace, ideal for family time. Please note that the seller does not have a survey. All property information is believed to be accurate, but buyers and their agents are encouraged to verify all details. Don't miss the opportunity to make this stunning home yoursâschedule your showing today!
- Type:
- Single Family
- Sq.Ft.:
- 2,149
- Status:
- Active
- Beds:
- 4
- Lot size:
- 0.18 Acres
- Year built:
- 1983
- Baths:
- 2.00
- MLS#:
- 20694315
- Subdivision:
- Stoneridge
ADDITIONAL INFORMATION
*Charming 4-Bedroom Home with Modern Upgrades and Stunning Outdoor Oasis!* Welcome to this beautifully remodeled home in the heart of Mesquite. This 4-bed, 2-bath gem offers a perfect blend of comfort and style. The interior boasts fresh updates throughout, including modern flooring, new paint, and an open-concept layout perfect for both entertaining and everyday living. The kitchen features stainless steel appliances, ample cabinetry, and a breakfast nook. The living room flows seamlessly into the dining area, creating an inviting space with natural light and vaulted ceilings. Retreat to the primary suite, complete with an ensuite bathroom with a separate tub and shower. Three additional bedrooms offer flexibility for a growing family, office, or guest accommodations. The outdoor living area is an entertainerâs dream, covered patio, grilling area, and a gorgeous pool spa comboâideal for relaxing after a long day. Don't miss the opportunity to make this stunning property your new home!
$194,000
918 Jardin Drive Mesquite, TX 75149
- Type:
- Single Family
- Sq.Ft.:
- 1,225
- Status:
- Active
- Beds:
- 3
- Lot size:
- 0.17 Acres
- Year built:
- 1955
- Baths:
- 1.00
- MLS#:
- 20697269
- Subdivision:
- Mesquite Park 02
ADDITIONAL INFORMATION
Welcome to this 3 bed 1 bath nestled in the heart of Mesquite, Texas. As you step inside, you'll be greeted by a warm and inviting living area, ideal for relaxing or entertaining guests. Upgraded kitchen cabinets and new flooring throughout. Each bedroom provides a comfortable retreat with plenty of natural light, and the bathroom is tastefully designed for functionality and style. The spacious backyard is perfect for outdoor activities, gardening, or simply unwinding after a long day. Donât miss the opportunity to make 918 Jardin Dr yours today. Contact Listing agent to schedule a showing.
- Type:
- Single Family
- Sq.Ft.:
- 1,616
- Status:
- Active
- Beds:
- 3
- Lot size:
- 0.17 Acres
- Year built:
- 1981
- Baths:
- 2.00
- MLS#:
- 20697079
- Subdivision:
- Country Meadow 01
ADDITIONAL INFORMATION
With a new roof and upgraded garage door motors, this magnificent 3-bed, 2-bath residence offers a welcoming ambiance. The interior has been freshly painted and features premium vinyl flooring throughout. Upon entry, you'll find an open family living area, a formal dining room, and a converted office room. The spacious kitchen provides plenty of counter space, cabinets, and a breakfast nook. The master suite includes an ensuite bath, walk-in closet, and walk-in shower. The expansive backyard has ample space for outdoor activities and includes a storage shed. The property can be accessed via the alley behind the house. Additional features include an attached 2-car garage and a carport on the driveway. House comes with Refrigerator, washer and dryer.
- Type:
- Other
- Sq.Ft.:
- n/a
- Status:
- Active
- Beds:
- n/a
- Lot size:
- 0.47 Acres
- Baths:
- MLS#:
- 20697015
- Subdivision:
- Henry J Webb Abst 1636 Pg 200 2: Tr 1 Acs 0.4
ADDITIONAL INFORMATION
Very versitile use on this .4719 of an acre. 20,556 square feet. Design it to just fit your needs. Check with City of Mesquite to see if the use you have in mind will be fitting. You can install all the security measures you want including video, electronic gate & security lighting. Very near UPS and FedEx for anyone who will be shipping products. Also good place for outdoor storage, convenient to several major freeways and railyard. Excellent for storage of rental cars, heavy equipment, etc.! Build out to meet any approved use - or - if you need a vacant lot for parking of any outdoor vehicles or equipment - any stock inventory of any kind that can be outdoors 24-7, this may make the lot perfect for you. Does not include any personal property currently on the lot - owner will remove that priot to closing. Drive by - take a look. If you would like to walk around and look inside the lot, contact listing agent or co-listing agent.
- Type:
- Single Family
- Sq.Ft.:
- 2,191
- Status:
- Active
- Beds:
- 3
- Lot size:
- 0.1 Acres
- Year built:
- 2024
- Baths:
- 4.00
- MLS#:
- 20696950
- Subdivision:
- Solterra
ADDITIONAL INFORMATION
LENNAR - Solterra - McAllen Floorplan - This two-story home is perfect for families with three bedrooms and an open concept living area. Two bedrooms are situated at the front of the home, including the ownerâs suite, which has a full bathroom and walk-in closet. Down the hall is the kitchen, which flows seamlessly into the living room and breakfast nook and connects to a covered patio. Upstairs is an additional bedroom, as well as a game room loft. Prices and features may vary and are subject to change. Photos are for illustrative purposes only. THIS IS COMPLETE OCTOBER 2024!
- Type:
- Single Family
- Sq.Ft.:
- 2,277
- Status:
- Active
- Beds:
- 3
- Lot size:
- 0.1 Acres
- Year built:
- 2024
- Baths:
- 3.00
- MLS#:
- 20696871
- Subdivision:
- Solterra
ADDITIONAL INFORMATION
LENNAR - Solterra - Conroe Floorplan - The two-story home has a versatile layout that is ideal for those who need space. The front door leads into the family room which flows into the open concept kitchen and breakfast nook with a formal dining room at the front of the home and a patio in back. Adjacent are two bedrooms including the ownerâs suite with a private bathroom and walk-in closet. Upstairs are two additional bedrooms and game room loft. Prices and features may vary and are subject to change. Photos are for illustrative purposes only. THIS IS COMPLETE AUGUST 2024!
- Type:
- Single Family
- Sq.Ft.:
- 2,176
- Status:
- Active
- Beds:
- 3
- Lot size:
- 0.1 Acres
- Year built:
- 2024
- Baths:
- 3.00
- MLS#:
- 20696792
- Subdivision:
- Solterra
ADDITIONAL INFORMATION
LENNAR - Solterra - Conroe Floorplan - The two-story home has a versatile layout that is ideal for those who need space. The front door leads into the family room which flows into the open concept kitchen and breakfast nook with a formal dining room at the front of the home and a patio in back. Adjacent are two bedrooms including the ownerâs suite with a private bathroom and walk-in closet. Upstairs are two additional bedrooms and game room loft. Prices and features may vary and are subject to change. Photos are for illustrative purposes only. THIS IS COMPLETE SEPTEMBER 2024!
$404,999
3601 Grace Lane Mesquite, TX 75181
- Type:
- Single Family
- Sq.Ft.:
- 2,348
- Status:
- Active
- Beds:
- 4
- Lot size:
- 0.1 Acres
- Year built:
- 2024
- Baths:
- 3.00
- MLS#:
- 20696725
- Subdivision:
- Solterra
ADDITIONAL INFORMATION
Introducing the Harmony Floorplan at LENNAR's Solterraâan exceptional two-story home designed for modern living! This thoughtfully laid-out residence features four spacious bedrooms on the first floor, including a luxurious ownerâs suite complete with an en-suite bathroom and a generous walk-in closet. The open-concept living area seamlessly connects to a formal dining room, making it perfect for entertaining and family gatherings. Venture upstairs to discover a versatile game room that can easily transform into a home office or additional storage space, adapting to your lifestyle needs. With prices and features subject to change, and completion set for August 2024, donât miss the opportunity to make this stunning home your own! (Photos are for illustrative purposes only.) Experience the perfect blend of comfort and style at Solterra!
$329,900
1525 Jasper Drive Mesquite, TX 75181
- Type:
- Single Family
- Sq.Ft.:
- 2,826
- Status:
- Active
- Beds:
- 4
- Lot size:
- 0.2 Acres
- Year built:
- 2005
- Baths:
- 3.00
- MLS#:
- 20690838
- Subdivision:
- Hills At Tealwood Ph 02
ADDITIONAL INFORMATION
****Seller to contribute up to 2% in closing costs as allowable**** Back on market due to no fault of seller. Welcome to your dream home! This 2-story residence boasts incredible curb appeal and a wealth of features that will make you fall in love. With 4 generously sized bedrooms and 3 bathrooms, thereâs plenty of space for everyone. Step inside to discover a cozy fireplace perfect for chilly evenings and a versatile loft that can be tailored to your needsâwhether as a playroom, home office, or reading nook. The primary bedroom is a serene retreat, featuring a spacious closet and an ensuite bathroom with a double vanity and separate shower for your convenience. Outside, enjoy a spacious backyard thatâs ideal for gatherings or relaxing in privacy, enclosed by a charming brick and wood fence. This home seamlessly blends comfort and style, making it the perfect place for creating lasting memories. Donât miss out, schedule your tour today!
- Type:
- Single Family
- Sq.Ft.:
- 1,156
- Status:
- Active
- Beds:
- 3
- Lot size:
- 0.17 Acres
- Year built:
- 1961
- Baths:
- 2.00
- MLS#:
- 20695232
- Subdivision:
- Casa View Heights 20
ADDITIONAL INFORMATION
New pictures of home have been uploaded, home has virtually been staged to show the home's potential. Owner open to lease property as well call or text for more details. Recently updated 3 bedroom 2 bath 1 car garage is the perfect starter home! Plenty of natural sunlight pours in and fills the home. Spacious living room nicely transitions into the kitchen, dining room for easy entertaining. Laminate flooring flows throughout with a natural color palette. Nicely updated kitchen with white cabinets, granite countertops, double sink and dishwasher. Great outdoor covered patio area, large enough for family entertainment.
$357,900
908 Buckeye Drive Mesquite, TX 75181
- Type:
- Single Family
- Sq.Ft.:
- 2,821
- Status:
- Active
- Beds:
- 4
- Lot size:
- 0.17 Acres
- Year built:
- 1990
- Baths:
- 3.00
- MLS#:
- 20694787
- Subdivision:
- Creek Crossing Estates
ADDITIONAL INFORMATION
Discover the perfect blend of comfort and convenience in this spacious 2-story home located in the sought-after Creek Crossing Estates. With 2,820 square feet of living space, this home features 4 bedrooms, 2.5 bathrooms, and plenty of room for your family to thrive. The main floor boasts an inviting living area and a modern kitchen, ideal for entertaining and family gatherings. Upstairs, youâll find generously sized bedrooms providing ample space for relaxation and privacy. The primary suite includes an en-suite bathroom, ensuring a serene retreat at the end of the day. Step outside to enjoy a refreshing pool, perfect for hot summer days and weekend fun. The property also includes a 2-car attached garage and an additional 2-car carport, offering plenty of parking and storage options. Located within Creek Crossing Estates, this home provides easy access to nearby schools, parks, and shopping. Donât miss the opportunity to make this incredible property your new home!
$310,000
209 Melinda Drive Mesquite, TX 75149
- Type:
- Single Family
- Sq.Ft.:
- 2,052
- Status:
- Active
- Beds:
- 4
- Lot size:
- 0.17 Acres
- Year built:
- 1972
- Baths:
- 2.00
- MLS#:
- 20694410
- Subdivision:
- Broadmoor
ADDITIONAL INFORMATION
Very Nice, well kept and updated home. It is a must see. Garage has been converted into a lovely large bedroom. Room addition adjoining to kitchen dining area. Living area square footage is incorrect in tax roll and in the process of being corrected by the county. Breakfast counter between kitchen and den and peninsula type island between kitchen and breakfast dining. Built in hutch in breakfast dining area. Both bathrooms have been updated within the last year. Also, interior paint. Roof was replaced in 2023. Electric water heater installed 6 mos ago. Huge Bedroom from garage conversion could also be used as third living area. Lovely window seat. Fully insulated. Comfy den is huge 20x20 with double doors leading out to 20x10 covered patio. Storage building in backyard. Lots of closet and storage space. Terrific location close to major highways, shopping and schools. This is a beautiful home that is have been very well taken care of. Listing broker is related to seller.
- Type:
- Single Family
- Sq.Ft.:
- 1,858
- Status:
- Active
- Beds:
- 3
- Lot size:
- 0.11 Acres
- Year built:
- 2024
- Baths:
- 3.00
- MLS#:
- 20694384
- Subdivision:
- Solterra
ADDITIONAL INFORMATION
The beautiful Bayner Plan!
Open House:
Monday, 11/11 10:00-7:00PM
- Type:
- Single Family
- Sq.Ft.:
- 3,200
- Status:
- Active
- Beds:
- 4
- Lot size:
- 0.33 Acres
- Year built:
- 2024
- Baths:
- 4.00
- MLS#:
- 20692541
- Subdivision:
- Solterra
ADDITIONAL INFORMATION
MLS# 20692541 - Built by First Texas Homes - Ready Now! ~ Oversized homesite with lake front view! Open floorplan with incredible gathering spaces. The gourmet kitchen includes built in stainless appliances, oversized California Island and generous modern cabinetry and lighting with a built-in look around the refrigerator. It boasts a large utility room with built-in cabinetry and enough space for a second fridge or freezer. This home features upgraded LVP floors throughout the living spaces and primary bedroom. Meticulous detail in the primary suite includes upgraded quartz countertops, freestanding tub and modern fixtures. The first floor includes a study with glass doors and a flex room, great for a formal dining room. The second-floor hosts bedrooms, a game room and media room with extra surround sound wiring!!
- Type:
- Single Family
- Sq.Ft.:
- 2,785
- Status:
- Active
- Beds:
- 4
- Lot size:
- 0.16 Acres
- Year built:
- 1991
- Baths:
- 3.00
- MLS#:
- 20678166
- Subdivision:
- Creek Crossing Estates
ADDITIONAL INFORMATION
$15K in GRANT MONEY!!! Welcome to this Charming Family Home located in a serene neighborhood in Mesquite. This home offers a perfect blend of comfortable living and a great space for entertaining. A new roof was just installed June 2024. New floors on the 1st floor and stairs The Home features an open floor plan with ample of space and natural light creating a welcoming atmosphere. The Kitchen is spacious with plenty of counter space. They layout is great for everyday use and entertainment. All bedrooms are located upstairs and with a generous amount of space especially the Primary fit for a KING & Queen! The Backyard is a beautiful Oasis with a nice size pool and jacuzzi great for summer cookouts or just a beautiful day in Texas. This home has so much to offer. The home is close to schools, parks, and shopping centers and easily assessable to major highways and all that Mesquite has to offer. This Home Also Qualifies for an Assumable Loan, Interest Rate 3.6% FHA--NO HOA
- Type:
- Single Family
- Sq.Ft.:
- 2,276
- Status:
- Active
- Beds:
- 5
- Lot size:
- 0.29 Acres
- Year built:
- 1998
- Baths:
- 2.00
- MLS#:
- 20690624
- Subdivision:
- Creek Crossing Estates
ADDITIONAL INFORMATION
In the wonderful Creek Crossing neighborhood. NO HOA!! Corner oversized lot. Fantastic home on quiet street boasts 3 Car garage, Â5 large bedrooms Easy alley access entry with wide electronic gate, remote and. extra parking pad, New paint, new carpet. Spacious family room, flanked with windows for natural light. huge windows, brick hearth fireplace and high ceilings. Open concept home with large kitchen, gas stove, island and bar counter for a big family. Primary suite, soaking tub, separate shower and huge closet. Excellent location, Convenient location with easy access to shops and restaurants nearby. generous backyard provides ample room for play and relaxation.
- Type:
- Single Family
- Sq.Ft.:
- 1,860
- Status:
- Active
- Beds:
- 3
- Lot size:
- 0.25 Acres
- Year built:
- 1983
- Baths:
- 3.00
- MLS#:
- 20648653
- Subdivision:
- Palos Verdes Estates
ADDITIONAL INFORMATION
Welcome to this beautiful home located a few minutes from the golf course and walking distance from a lake and play ground for children to play. The community has near by trails for taking walks in the evening or runs in the early morning. This home has two dining areas and two livings areas located on the first floor , great for entertaining guest and having great party's. It comes with an outside porch over looking the scenic view great for morning coffee and sungazing. All bedrooms are located on the second level giving you the privacy you need from any guest or company during visiting hours and with two full restrooms upstairs to have the privacy that you need. Home has been painted and move in ready for anyone ready to call this there home.
- Type:
- Townhouse
- Sq.Ft.:
- 1,752
- Status:
- Active
- Beds:
- 3
- Lot size:
- 0.02 Acres
- Year built:
- 2024
- Baths:
- 3.00
- MLS#:
- 20688580
- Subdivision:
- Cloverleaf Crossing Townhomes
ADDITIONAL INFORMATION
MLS# 20688580 - Built by HistoryMaker Homes - Ready Now! ~ Crockett Floor Plan. White 42 Inch Kitchen Cabinets with Gray quartz Kitchen Countertop. Ceiling Fans in All Bedrooms, Walk in Closets in All Bedrooms, Full Window Blinds. Estimated Completion is October!
- Type:
- Townhouse
- Sq.Ft.:
- 1,691
- Status:
- Active
- Beds:
- 3
- Lot size:
- 0.02 Acres
- Year built:
- 2024
- Baths:
- 3.00
- MLS#:
- 20688492
- Subdivision:
- Cloverleaf Crossing Townhomes
ADDITIONAL INFORMATION
MLS# 20688492 - Built by HistoryMaker Homes - Ready Now! ~ Beautiful Travis D Floor Plan with 42 Inch Ash Kitchen Cabinets with White Quartz Huge Kitchen Island. Walk in Pantry, Double Sinks in Primary, Ceiling Fans in all Bedrooms.
- Type:
- Townhouse
- Sq.Ft.:
- 1,691
- Status:
- Active
- Beds:
- 3
- Lot size:
- 0.02 Acres
- Year built:
- 2024
- Baths:
- 3.00
- MLS#:
- 20688433
- Subdivision:
- Cloverleaf Crossing Townhomes
ADDITIONAL INFORMATION
MLS# 20688433 - Built by HistoryMaker Homes - Ready Now! ~ Wide Open Travis D Floor Plan with Huge Quartz Kitchen Island. 42 Inch Kitchen Cabinets, Ceiling Fans in all Bedrooms, Double Sink in Primary Bedroom. Last Building in Cloverleaf Crossing! Estimated Completion is October.
- Type:
- Single Family
- Sq.Ft.:
- 2,001
- Status:
- Active
- Beds:
- 3
- Lot size:
- 0.18 Acres
- Year built:
- 2024
- Baths:
- 3.00
- MLS#:
- 20687953
- Subdivision:
- Solterra
ADDITIONAL INFORMATION
MLS# 20687953 - Built by Chesmar Homes - November completion! ~ Welcome to the Cambridge. Presenting a grand foyer, walking into the home has the immediate feel for the spacious entertainment area. Nothing is ordinary with this classic design and the attention to detail shows throughout. The well-appointed kitchen features modern appliances, ample counter space, and a convenient breakfast bar while having plenty of guest seating in the dining area. Split secondary bedrooms with a dedicated bathroom allow for privacy from the primary bedroom. Added the bonus of a game room and full bathroom in the private half story, there will be plenty of room for guests or flexible space for any enjoyment.

The data relating to real estate for sale on this web site comes in part from the Broker Reciprocity Program of the NTREIS Multiple Listing Service. Real estate listings held by brokerage firms other than this broker are marked with the Broker Reciprocity logo and detailed information about them includes the name of the listing brokers. ©2024 North Texas Real Estate Information Systems
Mesquite Real Estate
The median home value in Mesquite, TX is $258,300. This is lower than the county median home value of $302,600. The national median home value is $338,100. The average price of homes sold in Mesquite, TX is $258,300. Approximately 58.16% of Mesquite homes are owned, compared to 36.14% rented, while 5.7% are vacant. Mesquite real estate listings include condos, townhomes, and single family homes for sale. Commercial properties are also available. If you see a property you’re interested in, contact a Mesquite real estate agent to arrange a tour today!
Mesquite, Texas has a population of 149,848. Mesquite is less family-centric than the surrounding county with 28.55% of the households containing married families with children. The county average for households married with children is 32.82%.
The median household income in Mesquite, Texas is $63,706. The median household income for the surrounding county is $65,011 compared to the national median of $69,021. The median age of people living in Mesquite is 33.1 years.
Mesquite Weather
The average high temperature in July is 95 degrees, with an average low temperature in January of 35.1 degrees. The average rainfall is approximately 40 inches per year, with 0.8 inches of snow per year.
