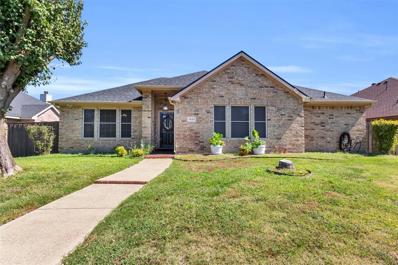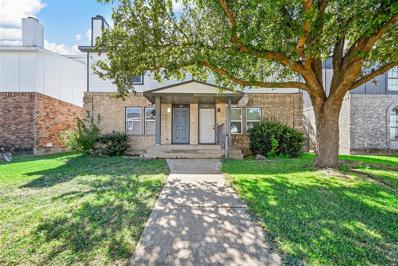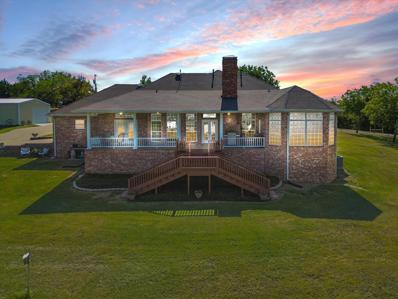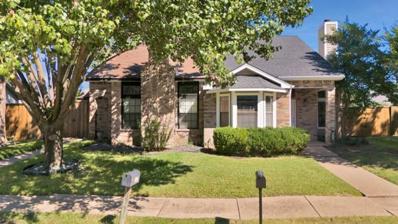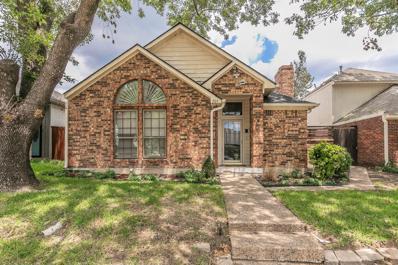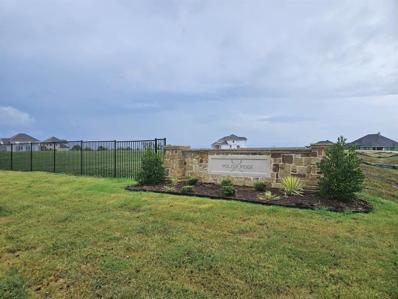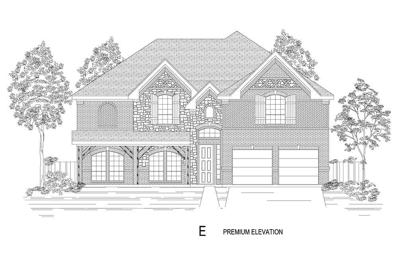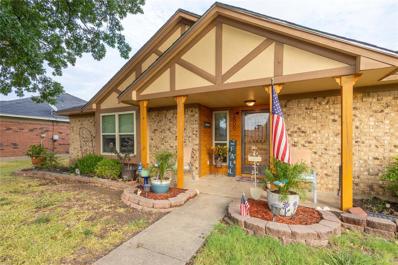Mesquite TX Homes for Rent
$490,999
2800 Siskin Drive Mesquite, TX 75181
- Type:
- Single Family
- Sq.Ft.:
- 4,181
- Status:
- Active
- Beds:
- 6
- Lot size:
- 0.31 Acres
- Year built:
- 2006
- Baths:
- 4.00
- MLS#:
- 20739060
- Subdivision:
- Falcons Lair Ph 3a
ADDITIONAL INFORMATION
Stunning 6-Bedroom Home in Falcon's Lair, Mesquite, TX Welcome to your dream home! This expansive 4,181 sqft residence offers the perfect blend of luxury and comfort, nestled on an oversized lot in the desirable Falcon's Lair community. With 6 spacious bedrooms and 3.5 baths, there's ample room for family and guests. Step inside to discover a bright and inviting layout featuring two elegant dining rooms, ideal for hosting gatherings and family meals. The primary bedroom with his and her closets is a must see , while the media room offers the perfect retreat for movie nights or binge-watching your favorite shows. Work from home in style with a dedicated study, providing a quiet space to focus and be productive. The chefâ??s kitchen boasts modern appliances and ample counter space, making meal prep a breeze. Outside, enjoy the expansive backyard, perfect for outdoor activities, gardening, or simply relaxing under the Texas sun. This home is not just a place to live; itâ??s a lifestyle.
- Type:
- Single Family
- Sq.Ft.:
- 2,026
- Status:
- Active
- Beds:
- 4
- Lot size:
- 0.18 Acres
- Year built:
- 1999
- Baths:
- 2.00
- MLS#:
- 20745773
- Subdivision:
- Cedarbrook Estates
ADDITIONAL INFORMATION
Welcome to your dream home! This beautiful residence boasts over 2,000 square feet of living space, featuring 4 spacious bedrooms and 2 well-appointed bathrooms. The heart of the home is the fully upgraded kitchen, perfect for culinary enthusiasts, with modern appliances and stylish finishes. Step outside to enjoy your covered back patio, ideal for entertaining or relaxing, overlooking your yard that offers plenty of outdoor space but still requires low maintenance. Plus, peace of mind comes with a BRAND NEW ROOF, ensuring durability and style for years to come with this home. Donât miss out on this exceptional property that combines comfort, convenience, and modern living. Schedule your showing today!
- Type:
- Single Family
- Sq.Ft.:
- 1,370
- Status:
- Active
- Beds:
- 3
- Lot size:
- 0.08 Acres
- Year built:
- 1985
- Baths:
- 3.00
- MLS#:
- 20743965
- Subdivision:
- Mesquite Square Ph 04
ADDITIONAL INFORMATION
Don't miss this opportunity to purchase a rare 3 bedroom 3 FULL bath half duplex! This home has been tastefully updated with fresh paint, new flooring, new cabinets, appliances, plumbing fixtures, countertops, and more! The living area features a gorgeous painted brick fireplace, and each of the 3 spacious bedrooms has its own on-suite full bath. Brand new roof & windows! This home is ready for new owners!
- Type:
- Single Family
- Sq.Ft.:
- 1,630
- Status:
- Active
- Beds:
- 3
- Lot size:
- 0.17 Acres
- Year built:
- 1983
- Baths:
- 2.00
- MLS#:
- 20726566
- Subdivision:
- Quail Hollow
ADDITIONAL INFORMATION
Warm and inviting describes this beautiful one story home! Enjoy spacious living area with vaulted ceilings and plant ledges overlooking back yard! Kitchen has 5 burner gas cooktop, beautiful granite countertops and breakfast bar. Enjoy the private primary bedroom (split bedrooms) with high ceilings and Walk-In Closet with built-ins! Primary bathroom has granite countertops and dual sinks. Elegant formal dining room is great for entertaining! Updated hall bath has gorgeous granite countertop! Enjoy backyard barbecues on spacious deck and patio area! Covered breezeway connects to lawn area and detached garage. Convenient location close to schools, shopping and much more!
- Type:
- Single Family
- Sq.Ft.:
- 2,454
- Status:
- Active
- Beds:
- 4
- Lot size:
- 0.14 Acres
- Year built:
- 2024
- Baths:
- 3.00
- MLS#:
- 20745063
- Subdivision:
- Ridge Ranch Classic 50
ADDITIONAL INFORMATION
NEW! NEVER LIVED IN. Move in immediately! Experience luxury of Bloomfield Homes' Cypress II, beautifully crafted 1.5-story home offering 4 bdrms & 3 baths. Moment you step through striking 8' Wood & Glass front door, youâll find yourself in spacious, thoughtfully designed interior featuring Study w elegant glass French doors. Open Family Room seamlessly connects to gourmet Kitchen, showcasing SS appliances, upgraded granite countertops, custom cabinetry, & under-cabinet lighting for sleek finish. Laminate wood floors run throughout main living areas, enhancing modern feel. Perfect for both comfort & convenience, layout includes walk-in pantry, ample storage, & buffet in Breakfast Nook. Homeâs all-brick facade is complemented by bay window, & it's situated on oversized interior lot complete w fenced yard, sod, & full sprinkler system. Upstairs, private bdrm, full bath, & Game Room provide versatile space for guests or growing family. Stop by or call Bloomfield at Ridge Ranch today!
$240,000
207 Hamden Lane Mesquite, TX 75149
- Type:
- Single Family
- Sq.Ft.:
- 1,008
- Status:
- Active
- Beds:
- 2
- Lot size:
- 0.17 Acres
- Year built:
- 1955
- Baths:
- 1.00
- MLS#:
- 20726470
- Subdivision:
- Rollingwood Hills
ADDITIONAL INFORMATION
Residing in Mesquite Tx, 6 minutes away from Town East mall, 2 minutes from the Mesquite Rodeo and right across the street from Memorial stadium. Enjoy freshly added carpet to both rooms, closet and hallway alongside a fresh coat of paint that brightens up the entire space. The renovated bathroom as of 2018 offers a modern flare. A privacy fence was installed in 2018, creating a serene backyard retreat. The extended driveway offers ample parking space and easy access. The enclosed garage can be transformed into a customizable bonus room, perfect for a home office, playroom, or gym. With electrical work already completed, itâ??s ready for your personal touch. PVC plumbing has been laid under the closet, setting the stage for a potential half bath, providing even more possibilities for this cozy home. While this home may need some TLC, it boasts incredible potential to become your forever home. Donâ??t miss your chance to see this gem! Schedule your visit today and imagine the possibilities!
$499,990
9817 Palermo Lane Mesquite, TX 75126
- Type:
- Single Family
- Sq.Ft.:
- 3,001
- Status:
- Active
- Beds:
- 4
- Lot size:
- 0.23 Acres
- Year built:
- 2024
- Baths:
- 3.00
- MLS#:
- 20744297
- Subdivision:
- Polo Ridge
ADDITIONAL INFORMATION
Now Complete & Ready for Move-In! This gorgeous ''Lincoln'' home defines modern luxury living with cathedral ceilings and a cozy fireplace in the family room opening up into the grand culinary kitchen with stainless steel appliances, an extended island and separate dining area, and beautiful 15' sliding glass doors leading to the covered patio. This home also features an additional study and a luxury master retreat with spa inspired bathroom including a huge walk-in closet, elegant free-standing tub and frameless mud set shower. And with 3 more spacious secondary bedrooms, 2 full bathrooms, a 3 car garage, and premium designer finishes throughout- this home has it all!
- Type:
- Single Family
- Sq.Ft.:
- 2,255
- Status:
- Active
- Beds:
- 3
- Lot size:
- 0.14 Acres
- Year built:
- 2024
- Baths:
- 3.00
- MLS#:
- 20701824
- Subdivision:
- Solterra Texas
ADDITIONAL INFORMATION
The Albany ll floorplan is versatile with options for every lifestyle. This modern floor plan provides 2,255 of functional open space that you will be excited to show off! The great room provides direct access to the rear covered patio, an ideal space for enjoying your home outdoors! The stunning kitchen features a large cooking island, plenty of storage space, stainless steel appliances, and a walk-in pantry. A wall of windows in the great room provides an abundance of natural light. The owners retreat presents a deluxe walk-in closet, a serene ensuite bathroom, and a fantastic place to begin each new day. Two additional bedrooms have easy access to a full bathroom and a linen closet. Solterra Texas will have no shortage of activities for the whole family. Its planned amenities include hiking and biking trails, competitive ball courts, resort-style pools, a private sand beach with lake access, fishing, and a beautiful amenity center with a fitness room.
- Type:
- Single Family
- Sq.Ft.:
- 2,444
- Status:
- Active
- Beds:
- 3
- Lot size:
- 0.14 Acres
- Year built:
- 2024
- Baths:
- 2.00
- MLS#:
- 20701839
- Subdivision:
- Solterra Texas
ADDITIONAL INFORMATION
The Augusta floorplan is versatile with options for every lifestyle. This modern floor plan provides 2,444 of functional open space that you will be excited to show off! The great room provides direct access to the rear covered patio, an ideal space for enjoying your home outdoors! The stunning kitchen features a large cooking island, plenty of storage space, stainless steel appliances,and a walk-in pantry. A wall of windows in the great room provides an abundance of natural light. The owners retreat presents a deluxe walk-in closet, a serene ensuite bathroom, and a fantastic place to begin each new day. Two additional bedrooms have easy access to a full bathroom and a linen closet. Solterra Texas will have no shortage of activities for the whole family. Its planned amenities include hiking and biking trails, competitive ball courts, resort-style pools, a private sand beach with lake access, fishing, and a beautiful amenity center with a fitness room.
- Type:
- Single Family
- Sq.Ft.:
- 3,924
- Status:
- Active
- Beds:
- 5
- Lot size:
- 0.18 Acres
- Year built:
- 2024
- Baths:
- 5.00
- MLS#:
- 20744080
- Subdivision:
- Solterra
ADDITIONAL INFORMATION
MLS# 20744080 - Built by Coventry Homes - Const. Completed Apr 27 2025 completion! ~ Welcome to your dream home! This stunning 5-bedroom, 4.5-bath home blends luxury and functionality. Step inside to discover an open-concept layout featuring a spacious great room and a gourmet kitchen with a generous island, perfect for culinary enthusiasts. A private study offers a quiet retreat, while the versatile game room and dedicated media room promise endless entertainment options. The primary suite is a true sanctuary, boasting a spa-like bath with dual vanities, a soaking tub, and 2 expansive walk-in closets. With roomy guest bedrooms and a charming covered patio, this home is ideal for family living and hosting unforgettable gatherings. Donâ??t miss your chance to make it yours!
- Type:
- Single Family
- Sq.Ft.:
- 2,734
- Status:
- Active
- Beds:
- 5
- Lot size:
- 0.17 Acres
- Year built:
- 1997
- Baths:
- 3.00
- MLS#:
- 20735252
- Subdivision:
- Valleycreek Estates
ADDITIONAL INFORMATION
Welcome to this stunning, thoughtfully updated home in Mesquite, where modern style meets everyday functionality. This spacious property has several recent upgrades, including new luxury vinyl plank flooring, fresh interior paint, sleek marble countertops, and a brand-new roof, ensuring both comfort and peace of mind for its next owner. All updates were completed in Q3 2024, adding to this homeâ??s move-in-ready appeal. Step inside to discover a well-designed layout that caters to both entertaining and relaxation. The main floor features expansive common areas, perfect for hosting casual gatherings or enjoying quiet evenings by the cozy wood-burning fireplace. The kitchen is a chefâ??s delight, complete with a charming breakfast nook, ample counter space, and seamless flow into the living room, making it ideal for easy entertaining. Upstairs, youâ??ll find 4 of the 5 generously sized bedrooms, offering privacy and flexibility for family members or guests. The primary suite is an absolute showstopper, providing a serene retreat with plenty of space to unwind. Its custom ensuite bathroom features a double vanity, a walk-in closet, a luxurious garden tub, and a separate walk-in shower. This is a MUST-SEE space designed for ultimate relaxation and functionality. Outside, the backyard offers plenty of room for outdoor activities, gardening, or simply enjoying the fresh air. The fully fenced yard ensures privacy, making it a safe haven for both kids and pets. Situated near Valley Creek Park and conveniently located just minutes from major roads like Cartwright Rd and I-635, this home offers easy access to shopping, top-rated schools, and recreational opportunities. With a Tom Thumb grocery store and various conveniences nearby, your day-to-day needs are effortlessly met.
- Type:
- Land
- Sq.Ft.:
- n/a
- Status:
- Active
- Beds:
- n/a
- Lot size:
- 1.03 Acres
- Baths:
- MLS#:
- 20742454
- Subdivision:
- Sherwood Forest 01 & 02
ADDITIONAL INFORMATION
Lot has a house but seller will subdivide lot half way down the middle he will keep side that has house.
- Type:
- Single Family
- Sq.Ft.:
- 2,631
- Status:
- Active
- Beds:
- 6
- Lot size:
- 0.17 Acres
- Year built:
- 1963
- Baths:
- 3.00
- MLS#:
- 20740225
- Subdivision:
- Town East Estates
ADDITIONAL INFORMATION
Welcome to this single-story home with a detached 1 bedroom apartment in the heart of Town East Estates The main home offers 5 spacious bedrooms, 2 bathrooms, and an abundance of natural light throughout and two spacious living areas. Step inside to soaring vaulted ceilings that create an open and airy feel, perfect for comfortable living and entertaining. The light and bright interior enhances every space, providing a warm and inviting atmosphere. Outside, youâll find a generous yard with plenty of space for outdoor activities, gardening, or relaxation. There is also a one bedroom one bathroom apartment in the back of the property absolutely perfect for investors or buyers looking for more income. Whether you're looking for room to grow or a peaceful retreat, this home delivers both comfort and style in a prime location. Square footage of the apartment is not inluded in the listing square footage.
- Type:
- Single Family
- Sq.Ft.:
- 1,411
- Status:
- Active
- Beds:
- 2
- Lot size:
- 0.07 Acres
- Year built:
- 1983
- Baths:
- 2.00
- MLS#:
- 20741857
- Subdivision:
- Stoney Glen
ADDITIONAL INFORMATION
Welcome to 2532 Brook Hollow, where comfort meets style in this beautifully updated home. Offering two spacious living areas and a cozy fireplace, this residence is perfect for relaxation and entertaining. With 2 bedrooms and 2 bathrooms, this home boasts modern updates throughout, from sleek finishes to fresh paint. The eat-in kitchen offers quartz countertops and stainless steel appliances. The open layout flows effortlessly from one room to the next, providing an inviting atmosphere for gatherings or quiet nights in. Located in a desirable Mesquite neighborhood, this home is close to shopping, dining, and parks. It's fully move-in ready, offering everything you need and more!
- Type:
- Single Family
- Sq.Ft.:
- 2,404
- Status:
- Active
- Beds:
- 3
- Year built:
- 1989
- Baths:
- 3.00
- MLS#:
- 20741077
- Subdivision:
- Casa Terrace 04
ADDITIONAL INFORMATION
This spacious, well-maintained home offers the prettiest curb appeal in the neighborhood with an all-brick exterior two-story home and large front yard. Impressive entryway with soaring ceilings, three living areas, a separate dining room and cozy kitchen with breakfast area. The upstairs offers a private, quiet place for three bedrooms. Relax in the large primary bedroom with remodeled natured-inspired spa bathroom. New roof, new paint, new carpet and lots of other updates. This area and schools are perfect for raising your family, entertaining with friends, or enjoying a quiet night on the backyard covered patio. This home is a must-see!
- Type:
- Single Family
- Sq.Ft.:
- 2,589
- Status:
- Active
- Beds:
- 3
- Lot size:
- 5.49 Acres
- Year built:
- 2002
- Baths:
- 3.00
- MLS#:
- 20737847
- Subdivision:
- No
ADDITIONAL INFORMATION
Your perfect blend of peaceful country living and modern amenities awaitsâjust minutes from Dallas! The open floor plan, flooded with natural light, maximizes space and functionality. Massive porches offer the perfect setting for morning coffee or evening relaxation. The beautifully appointed kitchen, features lower cabinets with pull-out drawers with a built-in icemaker and sink in the island. The guest bath boasts an antique bathtub, adding a nostalgic touch. Spacious living areas make this home ideal for gatherings, partially finished attic with stair access provides endless possibilities. Outside, enjoy the beauty of mature trees and serene views. Once road construction is finished, the property will be fully fencedâperfect for horses and livestock. A 900 sq. ft. insulated, powered workshop offers plenty of room for projects, hobbies, or storage. With easy access to I-20, 635, and 175, you can enjoy peaceful country living with the convenience of the city just minutes away!
- Type:
- Single Family
- Sq.Ft.:
- 1,182
- Status:
- Active
- Beds:
- 3
- Lot size:
- 0.07 Acres
- Year built:
- 1986
- Baths:
- 2.00
- MLS#:
- 20737780
- Subdivision:
- Village East Add Sec B
ADDITIONAL INFORMATION
Fall in love with this charming half duplex in Mesquite, Texas. This home is a 3 bed, 2 bath Conveniently located near shopping, dining, and entertainment, with easy access to I-635. Enjoy spacious living and cozy up by the wood-burning fireplace this winter. The master bedroom is on the ground floor, featuring a full bathroom, garden tub, and decorative lighting. Upstairs, youâll find two additional bedrooms and another full bathroom, with skylights that fill the space with natural light. The roomy utility area offers warm ambient lighting, This duplex exudes coziness, warmth, and tranquility!
$319,900
205 Benwynd Drive Mesquite, TX 75149
- Type:
- Single Family
- Sq.Ft.:
- 2,521
- Status:
- Active
- Beds:
- 4
- Lot size:
- 0.09 Acres
- Year built:
- 1984
- Baths:
- 3.00
- MLS#:
- 20737697
- Subdivision:
- Mill Stream
ADDITIONAL INFORMATION
PRICED UNDER MARKET seller is ready to sell! FOR SALE or LEASE @ $2500! Step into this EXCELLENTLY PRICED beauty and comfort with this captivating two-story residence nestled in quaint neighborhood. Featuring 4 spacious bedrooms and 2.5 baths, this home offers ample space for relaxation and entertainment. The expansive living room boasts lofty ceilings, a charming gas fireplace with a brick surround, and French doors that open to a tranquil side court yard. Primary suite impresses with a large walk-in closet. Outside, a covered carport with dual spaces provides convenient parking. Recent upgrades including a new roof, new HVAC, electrical panel, wiring, attic insulation, and radiant barrier ensure peace of mind and efficiency. With no HOA restrictions, this beautiful home in a prime location presents an irresistible opportunity. Don't miss outâschedule your showing today! Buyerâs agent to verify all details and measurements.
- Type:
- Single Family
- Sq.Ft.:
- 3,200
- Status:
- Active
- Beds:
- 4
- Lot size:
- 1 Acres
- Year built:
- 2024
- Baths:
- 4.00
- MLS#:
- 20734517
- Subdivision:
- Polo Rdg Ph I
ADDITIONAL INFORMATION
Ready to build your dream home? This is your opportunity to have space between you and your neighbor on a one acre lot! This corner lot on a culdesac street is located in the first phase of the new Master Planned Polo Ridge community. We have an architect and designer on staff to create a home to fit the lifestyle that you have always envisioned! No cookie cutter plans, but unique floorplans you won't see elsewhere! Depending on plan and size, pricing starts at $699,000. Quality construction specifications and beautiful design finishes to impress the most discriminating buyer! Children will attend top rated Forney ISD schools. Polo Ridge spans 800 acres of scenic open space, located just south of Interstate 20. Tranquil rural living surrounded by beautiful natural landscapes, family friendly amenities such as hiking and biking. Easy access to Downtown Dallas and urban amenities, shopping, dining and entertainment. City sewer and water.
$864,960
9925 Fm 2757 Mesquite, TX 75126
- Type:
- Single Family
- Sq.Ft.:
- 4,325
- Status:
- Active
- Beds:
- 5
- Lot size:
- 1 Acres
- Year built:
- 2024
- Baths:
- 4.00
- MLS#:
- 20735374
- Subdivision:
- Polo Ridge Addition
ADDITIONAL INFORMATION
MLS# 20735374 - Built by First Texas Homes - Ready Now! ~ Buyer Incentive!. - Up To $25K Closing Cost Assistance for Qualified Buyers on select inventory! See Sales Consultant for Details! Experience the awe-inspiring elevation of this remarkable home designed to leave a lasting impression.
- Type:
- Land
- Sq.Ft.:
- n/a
- Status:
- Active
- Beds:
- n/a
- Lot size:
- 0.42 Acres
- Baths:
- MLS#:
- 20732819
- Subdivision:
- LEVI J SWEET ABST
ADDITIONAL INFORMATION
Prime location just off I 635. Almost half acre of land to do what you'd like. Buyer and buyer agent to do due diligence in regards to restrictions.
- Type:
- Single Family
- Sq.Ft.:
- 1,241
- Status:
- Active
- Beds:
- 3
- Lot size:
- 0.17 Acres
- Year built:
- 1983
- Baths:
- 2.00
- MLS#:
- 20733397
- Subdivision:
- Meadow Creek Ph 01b
ADDITIONAL INFORMATION
WOW! What a nice place, and close to schools and hwys,to boot, upgrades include: Custom gutters 2023,All NEW windows-2023 with 30 year warranty and triple pane panels,Two windows in kitchen custom made,All new doors in 2023,Custom built new sliding glass door off DR room going to separate patio area,New fence 2023,When u walk into this pretty home,u enter LV room with high ceilings and WB FP, to boot,attractive 3-2-2, separate patio off DR, could be closed in, separate DR off updated kitchen with small island,2 car garage rear,New water heater 2022,BIG back yard for BBQ's AND ENTERTAINING,Home is all electric,bedrooms good sized,CF's,full sized washer and dryer connections in garage with room for a full freezer.
$306,999
1500 Laredo Lane Mesquite, TX 75150
- Type:
- Single Family
- Sq.Ft.:
- 1,436
- Status:
- Active
- Beds:
- 3
- Lot size:
- 0.17 Acres
- Year built:
- 1983
- Baths:
- 2.00
- MLS#:
- 20733359
- Subdivision:
- Towne Centre Village
ADDITIONAL INFORMATION
Welcome to this beautifully maintained 3-bedroom, 2-bathroom home in the heart of Mesquite, TX! With 1,436 sq ft of well-designed living space, this property offers comfort and convenience. The bright living and dining areas are filled with natural light, creating a warm atmosphere. The updated kitchen features stainless steel appliances, granite countertops, and ample cabinet space. Modern flooring enhances the generously sized bedrooms, each with plenty of storage. Both bathrooms are stylishly remodeled with contemporary fixtures. Outside, enjoy the large fenced backyard, perfect for entertaining or relaxing, with a shed for extra storage. The attached two-car garage adds more storage and convenience. Located in a vibrant neighborhood, you're minutes from major highways, offering quick access to downtown Dallas. Nearby, you'll find shopping, dining, schools, and parks, making this an ideal place to live. This is move-in ready and waiting for its next owner. Schedule a tour today!
- Type:
- Single Family
- Sq.Ft.:
- 2,158
- Status:
- Active
- Beds:
- 3
- Lot size:
- 0.19 Acres
- Year built:
- 1980
- Baths:
- 2.00
- MLS#:
- 20717073
- Subdivision:
- Willow Glen Rev
ADDITIONAL INFORMATION
Best price per square foot in the neighborhood! LOCATION, LOCATION, LOCATION! This UPDATED beautiful 3 bed, 2 bath home is move-in ready and within walking distance to schools. UPDATES INCLUDE kitchen with a granite waterfall countertop, new tile backsplash, new 42 inch cabinets, modern light fixtures, new flooring throughout and BOTH bathrooms have been completely remodeled with new vanities, fixtures, mirrors, floors, and showers. The entire house has been freshly painted, creating a bright and welcoming atmosphere. All bedrooms are generously sized w WIC and the primary bedroom has multiple closets. This home also include a rare spacious 20x20 addition off the kitchen which is perfect for additional living space or a game room. This home boasts great curb appeal with a newly sodded front yard that invites you in as soon as you drive up. The backyard is generously sized and includes a shed for extra storage. There is also a two car carport for additional covered parking. Class IV composition roof is 7 years old. Conveniently located within walking distance to schools and shopping. This home offers both style and practicality in a prime location.
$260,000
3614 Gray Drive Mesquite, TX 75150
- Type:
- Single Family
- Sq.Ft.:
- 1,428
- Status:
- Active
- Beds:
- 3
- Lot size:
- 0.17 Acres
- Year built:
- 1968
- Baths:
- 2.00
- MLS#:
- 20728256
- Subdivision:
- Casa View Heights 21 Sec 01
ADDITIONAL INFORMATION
Welcome to this delightful home that offers 3 Bedrooms 2 Full baths and a large living room. As soon as you walk in you're greeted with Luxury Vinyl Plank flooring as well as neutral gray and white paint. The kitchen boasts granite counter tops, white painted cabinets and just off the living room. Large primary suite offers ample space for a retreat of its own. This is a great starter home or an investment opportunity. Nearby you can find Dallas College Eastfield Campus, access to major highways as well as shops, stores and more!

The data relating to real estate for sale on this web site comes in part from the Broker Reciprocity Program of the NTREIS Multiple Listing Service. Real estate listings held by brokerage firms other than this broker are marked with the Broker Reciprocity logo and detailed information about them includes the name of the listing brokers. ©2025 North Texas Real Estate Information Systems
Mesquite Real Estate
The median home value in Mesquite, TX is $258,300. This is lower than the county median home value of $302,600. The national median home value is $338,100. The average price of homes sold in Mesquite, TX is $258,300. Approximately 58.16% of Mesquite homes are owned, compared to 36.14% rented, while 5.7% are vacant. Mesquite real estate listings include condos, townhomes, and single family homes for sale. Commercial properties are also available. If you see a property you’re interested in, contact a Mesquite real estate agent to arrange a tour today!
Mesquite, Texas has a population of 149,848. Mesquite is less family-centric than the surrounding county with 28.55% of the households containing married families with children. The county average for households married with children is 32.82%.
The median household income in Mesquite, Texas is $63,706. The median household income for the surrounding county is $65,011 compared to the national median of $69,021. The median age of people living in Mesquite is 33.1 years.
Mesquite Weather
The average high temperature in July is 95 degrees, with an average low temperature in January of 35.1 degrees. The average rainfall is approximately 40 inches per year, with 0.8 inches of snow per year.

