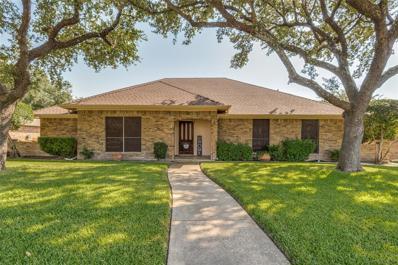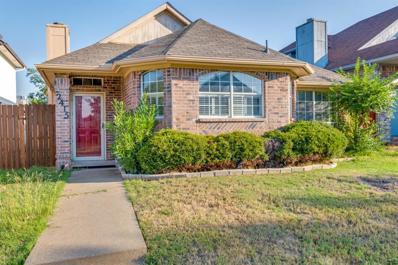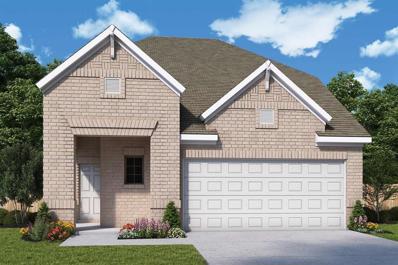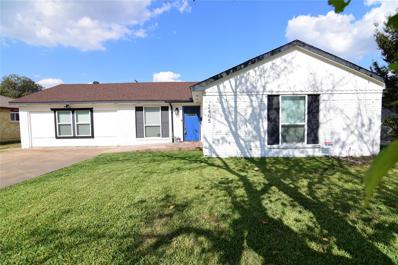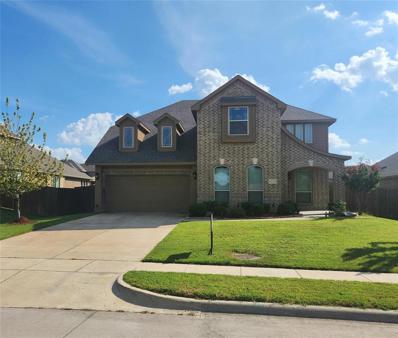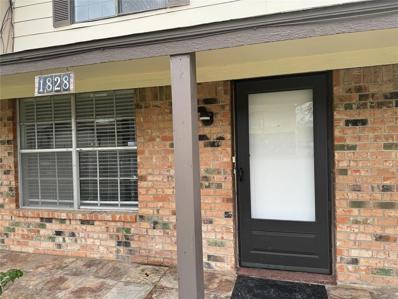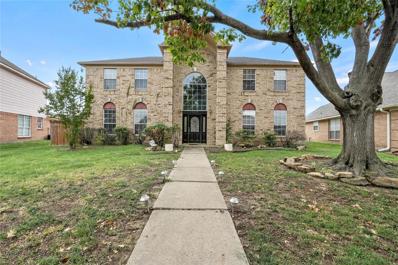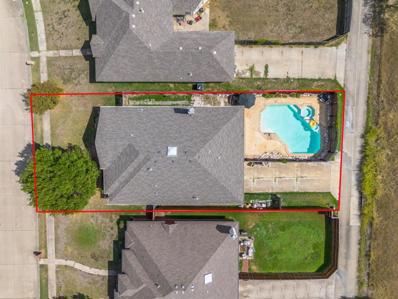Mesquite TX Homes for Rent
$549,900
4508 Ivy Drive Mesquite, TX 75150
- Type:
- Single Family
- Sq.Ft.:
- 2,100
- Status:
- Active
- Beds:
- 3
- Lot size:
- 0.45 Acres
- Year built:
- 1957
- Baths:
- 3.00
- MLS#:
- 20755455
- Subdivision:
- St Andrews 02
ADDITIONAL INFORMATION
Charming Ranch-Style Home with Modern Updates and Spacious Lot Discover the perfect blend of comfort and convenience in this recently updated ranch-style home, boasting a versatile floor plan with two living spaces, a garage that was converted into a family room. Nestled on a generous lot graced with a sparkling pool and hot tub, this residence is ideally located just minutes from the Dallas Athletic Club, and conveniently situated between Dallas Christian, Bishop Lynch High School and St. Pius Catholic Schools, nearly a half acre lot in the desirable Saint Andrews 2 subdivision. Enjoy quick access to the serene White Rock Lake for a peaceful escape. This delightful home features: â?¢ 3 Bedrooms and 2.5 Baths, that includes a versatile game room, large enough for a pool table and entertaining . â?¢ A cozy dining area with patio entrance, offering views of the expansive backyard and inviting pool.
- Type:
- Single Family
- Sq.Ft.:
- 3,715
- Status:
- Active
- Beds:
- 5
- Lot size:
- 0.28 Acres
- Year built:
- 2024
- Baths:
- 4.00
- MLS#:
- 20755372
- Subdivision:
- Polo Ridge
ADDITIONAL INFORMATION
Now Complete and Ready for Move-In! Enjoy Stunning Sunsets, Beautiful Field and Nature Views on oversized 100' ft Spacious Lots in the tranquil community of Polo Ridge. Beautiful Brand New Two-Story home with Spacious Open Floor Plan. Featuring 5 Bedrooms, 4 Baths, and 2-Car Garage. Welcome to Soaring Grand Ceiling Heights in the Living Room with Modern Ribbon Fireplace perfect for gatherings and entertaining or just a Luxury Living Room Feel with tons of windows and natural light. Enjoy a Chef's Gourmet Kitchen with beautiful Large Center Island, Floor to Ceiling Cabinets for tons of kitchen storage, and attached Breakfast Area. A Grand Staircase with Rotunda Foyer Entry greets you with a Lux Modern Front Entry Door. This home also features a private Study, Game Room, a Bonus Flex Room. The Primary Bedroom boasts an Upgraded Spa-Inspired Bathroom with a Free-Standing Tub, Large Luxury Walk-In Shower with floor to ceiling Tile, His and Hers Double Sinks, and Huge Oversized Walk-In Closet. Large Backyard with Covered Patio! Don't Miss Out on this Beautiful Brand New Home in the stunning neighborhood of Polo Ridge in Forney, Mesquite, TX!
- Type:
- Single Family
- Sq.Ft.:
- 1,295
- Status:
- Active
- Beds:
- 4
- Lot size:
- 0.17 Acres
- Year built:
- 1957
- Baths:
- 2.00
- MLS#:
- 20755060
- Subdivision:
- Casa View Heights 15
ADDITIONAL INFORMATION
Gorgeous 4 bedroom 2 bathroom home that has been recently remodeled, and is full of fabulous natural light! This home is really a stunner, with a new roof and a recent foundation adjustment, it will really feel like a new home to you. The kitchen has all new cabinets with brass hardware, new stainless steel appliances, and gorgeous quartz countertops. Both bathrooms have matching quartz counters as well, along with new vanities, and a new shower in one, and a new bath and shower combo in the other. The home is complete with new luxury vinyl plank flooring throughout. Make an offer today!!
- Type:
- Single Family
- Sq.Ft.:
- 2,226
- Status:
- Active
- Beds:
- 4
- Lot size:
- 0.17 Acres
- Year built:
- 1997
- Baths:
- 2.00
- MLS#:
- 20754613
- Subdivision:
- Creek Crossing Estates
ADDITIONAL INFORMATION
IMMACULATE, WELL MAINTAINED 4 BEDROOM, 2 BATH BRICK HOME IN CREEK CROSSING!! FULLY REMODELED AND READY TO BE A HOME TO THE NEXT OWNER! LAM WOOD FLOORS IN LIVING AREAS AND OFFICE! WALK IN AND SEE THE BEAUTIFUL DESIGNER TOUCHES THROUGHOUT! OPEN LAYOUT WITH HUGE LIVING AREA WITH GAS LOG FP CUSTOM DRY STACK QUARTZ FLOOR TO CEILING! LUXURY GOURMET KITCHEN WITH CRISP WHITE CABINETRY TOPPED IN EXOTIC WHITE QUARTZ WITH ENORMOUS ISLAND, GLASS SUBWAY TILE BSPLASH, SS APPLI INCLUDING DBL OVEN, GAS COOKTOP, AND BLT IN MICROWAVE! PRIVATE MASTER SUITE WITH ENSUITE BATH FEATURING DUAL VANITIES, DUAL SINKS, SOAKING TUB, CUSTOM TILED SHOWER, AND LARGE WALK IN CLOSET! 3 ADDITIONAL BEDROOMS ARE WELL APPOINTED FOR THE REST OF THE FAMILY! GREAT BACKYARD WITH PARQUET TILED PATIO AND ELECTRIC GATE FOR EXTRA SECURED PARKING! THIS IS A MUST SEE HOUSE WITH TOO MANY FEATURES TO LIST!!
$225,000
114 Danbury Drive Mesquite, TX 75149
- Type:
- Single Family
- Sq.Ft.:
- 988
- Status:
- Active
- Beds:
- 3
- Lot size:
- 0.17 Acres
- Year built:
- 1954
- Baths:
- 1.00
- MLS#:
- 20753413
- Subdivision:
- Rollingwood Hills
ADDITIONAL INFORMATION
Step inside this Charming 3 bed, 1 bath home in Mesquite, TX with a spacious backyard! This inviting property offers a comfortable layout, perfect for families or first-time homebuyers. The living area flows into the kitchen, which features plenty of cabinet space. Step outside to discover a large backyard, perfect for outdoor entertaining, gardening, or simply relaxing under the Texas sky. With ample space, itâs ideal for pets, kids, and summer barbecues. Located in a quiet, friendly neighborhood, this home is conveniently close to schools, parks, shopping, and dining. Donât miss the opportunity to make this charming home your own!
$195,000
4951 Regal Bluff Mesquite, TX 75150
- Type:
- Townhouse
- Sq.Ft.:
- 1,092
- Status:
- Active
- Beds:
- 2
- Lot size:
- 0.04 Acres
- Year built:
- 1985
- Baths:
- 3.00
- MLS#:
- 20754528
- Subdivision:
- Palos Verdes 11 Ph 01 Rep
ADDITIONAL INFORMATION
NICE LOCATION, CLOSE TO I-30. TWO story townhome which features 2 bedrooms and 2.5 baths, conveniently located for residential purpose with a reasonable budget. LIVING ROOM, KTCHEN AND HALF BATH at downstairs. Laminate flooring throughout the home, ceramic tile in kitchen & baths. Adjoined living & dining areas feature a room-length mirrored wall & vaulted ceiling to give a lighter, more spacious feel. fireplace in living area with a wood mantle & curio surround. Upstairs, there are 2 spacious bedrooms, each with it's own adjoining full bath. Utility room between kitchen & garage access will accommodate a full size washer & dryer. One attached garage and other one parking area. Since it is a Quite area which will be suitable for people who love quite neighborhood. Buyer or buyer's agent shall verify all the information for accuracy. OWNER FINANCE WITH $100K DOWN PAYMENT WILL BE APPROVED BY THE OWNER.
- Type:
- Single Family
- Sq.Ft.:
- 1,769
- Status:
- Active
- Beds:
- 3
- Lot size:
- 0.17 Acres
- Year built:
- 1986
- Baths:
- 2.00
- MLS#:
- 20749133
- Subdivision:
- Valleycreek Ph 02
ADDITIONAL INFORMATION
Welcome to this one-story home in Mesquite, at the end of a cul-de-sac. This home features 3 bedrooms, 2 bathrooms, 2-car rear entry garage and a beautiful pool and spa. Home has been completely updated in the past 2 years, with flooring, paint, HVAC, fixers; including ceiling fans and lights, kitchen appliances and backsplash, and much more. Enjoy the see-through fireplace from the living room or the den. Open floorplan with vaulted ceilings and plenty of cabinets and counter space. On cool nights, enjoy the screed in back porch. On hot Texas summer days enjoy the sparkling blue pool and spa.
- Type:
- Single Family
- Sq.Ft.:
- 908
- Status:
- Active
- Beds:
- 2
- Lot size:
- 0.07 Acres
- Year built:
- 1986
- Baths:
- 1.00
- MLS#:
- 20748603
- Subdivision:
- Impressions Rev
ADDITIONAL INFORMATION
Discover the charm of this inviting 2-bedroom, 1-bathroom home located in a peaceful Mesquite neighborhood. As you step inside, you're greeted by a spacious open floor plan that seamlessly connects the living, dining, and kitchen areas, ideal for both entertaining and everyday living. The kitchen boasts sleek countertops, stainless steel appliances, and ample cabinetry, making it a chefâ??s delight. Retreat to the spacious master suite, that has generous closet space. The second bedroom offers versatility for family, guests, or a home office. Step outside to enjoy a private backyard, where you can create your own outdoor oasis. Situated close to parks, shopping, and dining, this home provides easy access to all that Mesquite has to offer. With major highways just minutes away, commuting to Dallas and beyond is a breeze. Donâ??t miss this opportunity to own a charming home in a great locationâ??schedule your showing today!
$349,999
1616 Weldon Drive Mesquite, TX 75149
- Type:
- Single Family
- Sq.Ft.:
- 2,384
- Status:
- Active
- Beds:
- 4
- Lot size:
- 0.17 Acres
- Year built:
- 1999
- Baths:
- 3.00
- MLS#:
- 20752505
- Subdivision:
- Park At Creek Crossing Ph 06
ADDITIONAL INFORMATION
Welcome to 1616 Weldon Dr, a charming 4 bedroom, 2.5 bathroom two-story home nestled in the Park at Creek Crossing neighborhood. As you enter, you'll find a warm inviting living space with vaulted ceilings, with plenty of room for entertainment. The open-concept floor plan connects the living area to the kitchen and dining area, making it perfect for gatherings. The upgraded chef-style kitchen is adorned with sleek countertops, along with SS appliances, providing ample space for meal preparation. The primary bedroom is located on the main level, including en-suite bathroom and a large walk-in closet. As you ascend to the second level, you'll find the additional bedrooms with a second living area great for additional entertainment. The spacious backyard features a covered patio with a bonus garden shed. Walking distance just minutes away to the BJ Smith Elementary School located within the Mesquite ISD. You don't wanna miss out on this hidden gem, make it your own!
- Type:
- Single Family
- Sq.Ft.:
- 2,414
- Status:
- Active
- Beds:
- 4
- Lot size:
- 0.11 Acres
- Year built:
- 2024
- Baths:
- 3.00
- MLS#:
- 20752411
- Subdivision:
- Solterra
ADDITIONAL INFORMATION
Grandeur and comfort combine to create The Carolwood floor plan. Enjoy the everyday vacation of your lavish Ownerâ??s Retreat, outfitted with an en-suite Bath, featuring a spacious Super Shower and luxury walk-in closet. Sweet dreams and cheerful mornings enhance each day in the spacious Bedrooms, each centered around a second living area perfect for those evening play dates or movie nights. The chefâ??s specialty Kitchen provides a sleek presentation island and plenty of storage and prep space overlooking a Dining area and ideally lit Family Room that features a grand fireplace. Contact David Weekleyâ??s Solterra Team to learn about the industry-leading warranty and EnergySaverâ?¢ features included with this amazing new construction home in Mesquite, Texas!
- Type:
- Single Family
- Sq.Ft.:
- 1,368
- Status:
- Active
- Beds:
- 3
- Lot size:
- 0.17 Acres
- Year built:
- 1960
- Baths:
- 2.00
- MLS#:
- 20751946
- Subdivision:
- Mesquite Park Add 04
ADDITIONAL INFORMATION
Bring your vision and turn this into Home-Sweet-Home. If you're a cash or hard money buyer or maybe someone that would like to explore a rehab loan, this may be for you. If you enjoy having family and friends over, the flow of the living and dining areas may be just what you're needing. For those quiet times, you can relax and just watch the game or have a Friday movie night. The cook in the family will appreciate the counter space and should have room for prepping holiday meals. Grab a book and escape to the Primary bedroom after a long day or slip outside to your spacious backyard and just enjoy the cooler weather. Guests or kids will have privacy in their own bedrooms. With the hot summer days coming to an end, it's time to get outside! Large backyard is ready for BBQ's, letting the kids play or pets run. Your new home needs a little love and is waiting for you.
- Type:
- Single Family
- Sq.Ft.:
- 1,960
- Status:
- Active
- Beds:
- 3
- Lot size:
- 0.23 Acres
- Year built:
- 1979
- Baths:
- 3.00
- MLS#:
- 20749691
- Subdivision:
- Lake Park North 02
ADDITIONAL INFORMATION
This charming ranch-style home is a true find in a highly desired area in Mesquite. This 3-bedroom, 2.5 bath has a spacious living room, complete with a fireplace, while the hand-scraped hardwood floors add a touch of elegance. The kitchen is suitable for any home cook, featuring plenty of counter space. The adjacent dining area offers a great spot to enjoy meals. The primary bedroom is in the back of the home, w an ensuite bathroom and generous closet space. The two additional bedrooms are perfect for guests, children, or a home office. The pool with diving board is ideal for those hot Texas summers; lush landscaping and sprinkler system make upkeep easy. A carport provides convenient protection for your vehicles, and a newer roof gives you peace of mind for years to come. This home is in a safe, friendly neighborhood with easy access to shopping, dining, parks, and schools making it an ideal spot for families or anyone looking for a quiet retreat w convenience at their doorstep.
- Type:
- Single Family
- Sq.Ft.:
- 3,072
- Status:
- Active
- Beds:
- 5
- Lot size:
- 0.17 Acres
- Year built:
- 1999
- Baths:
- 3.00
- MLS#:
- 20734235
- Subdivision:
- Cedarbrook Estates
ADDITIONAL INFORMATION
Welcome to 1810 Cedar Ridge Drive, a spacious and beautifully updated 5-bedroom, 2.1-bathroom two story home featuring two living areas. Upon entry, youâre greeted by a foyer with stunning mosaic tile floors that flow throughout the downstairs. The open kitchen is a chefâs dream, boasting granite countertops, a breakfast nook, and a large walk-in pantry, which seamlessly connects to the inviting family room with a wood-burning fireplace. The grand staircase, highlighted by new mahogany wood floors, leads upstairs to a versatile game room and the guest bedrooms. The primary suite, accessed through double doors, offers an updated bathroom complete with a garden tub, stand-up shower, and a massive walk-in closet. Additional features include a downstairs study-bedroom, full window coverings for privacy, new HVAC, new roof and a sprinkler-irrigation system. The backyard is perfect for relaxation and entertainment, featuring a 10-foot wood fence and a gorgeous gazebo. Come check me out!
$175,000
616 Leyenda Drive Mesquite, TX 75149
- Type:
- Single Family
- Sq.Ft.:
- 928
- Status:
- Active
- Beds:
- 3
- Lot size:
- 0.18 Acres
- Year built:
- 1954
- Baths:
- 1.00
- MLS#:
- 20748877
- Subdivision:
- Mesquite Park
ADDITIONAL INFORMATION
This 3-bed, 1-bath home offers a fantastic opportunity to invest in a rapidly growing city. While it needs some TLC, its prime location near shops, restaurants, and family-friendly amenities makes it a perfect canvas for your dream home. Don't miss out on this opportunity. CASH and Conventional loans Only
- Type:
- Single Family
- Sq.Ft.:
- 1,406
- Status:
- Active
- Beds:
- 3
- Lot size:
- 0.09 Acres
- Year built:
- 1991
- Baths:
- 2.00
- MLS#:
- 20738652
- Subdivision:
- Creek Crossing Estates
ADDITIONAL INFORMATION
This charming 3-bedroom, 2-bath single-family home offers just over 1,400 square feet of comfortable living space, making it perfect for first-time buyers, small families, or long term investors. Inside, youâll find an inviting layout with modern finishes, including a spacious living room that flows into the kitchen, perfect for cooking meals for the family. The fenced-in backyard offers privacy, making it ideal for entertaining, kids playing, or relaxing outdoors. A 2-car garage provides convenience and extra storage. Located in a friendly neighborhood, this home combines comfort, convenience, and long-term potential, whether you're looking for a new place to call home or expanding your investment portfolio.
- Type:
- Single Family
- Sq.Ft.:
- 2,064
- Status:
- Active
- Beds:
- 4
- Lot size:
- 0.11 Acres
- Year built:
- 2024
- Baths:
- 3.00
- MLS#:
- 20748882
- Subdivision:
- Solterra
ADDITIONAL INFORMATION
Enjoy living at its finest in the impeccably stylish Greenfield floor plan by David Weekley Homes in Mesquite, Texas. The front door opens onto an expansive view of the open-concept living spaces that extends out onto the covered porch. The classic kitchen splits prep, cooking, and presentation zones for greater culinary delight. Retire to the effortless luxury of the Ownerâ??s Retreat, featuring a refreshing en suite bathroom and walk-in closet. Two upstairs bedrooms offer great places for everyone in the family to make their own. An upstairs retreat offers additional gathering space and room to pursue individual pastimes. Ask our Internet Advisor about the built-in features of this spectacular new home in Solterra.
- Type:
- Single Family
- Sq.Ft.:
- 2,141
- Status:
- Active
- Beds:
- 4
- Lot size:
- 0.11 Acres
- Year built:
- 2024
- Baths:
- 4.00
- MLS#:
- 20748849
- Subdivision:
- Solterra
ADDITIONAL INFORMATION
Coming home is the best part of every day in the beautiful and spacious Landis floor plan by David Weekley Homes. The entry opens onto an impressive view extending through the open-concept living spaces and out onto the serene covered porch beyond. A welcoming island anchors the gourmet kitchen, featuring an adjacent dining area and a streamlined culinary layout. The upstairs bedroom and downstairs guest room provides great versatility for your familyâs future. Craft the ideal home office or family movie theater in the upstairs retreat. Retire to the sanctuary of your expansive Ownerâs Retreat, which includes a contemporary bathroom and walk-in closet. Experience the benefits of our Brand Promise with this new home in Soterra.
- Type:
- Single Family
- Sq.Ft.:
- 2,256
- Status:
- Active
- Beds:
- 4
- Lot size:
- 0.09 Acres
- Year built:
- 2021
- Baths:
- 3.00
- MLS#:
- 20748433
- Subdivision:
- Iron Horse Ph 1
ADDITIONAL INFORMATION
Welcome to your dream home in Mesquite, TX! This spacious 4 bedroom, 2.5 bathroom residence boasts 2,256 square feet of comfortable living space, perfect for families of all sizes. As you enter, you're greeted by a light filled open floor plan featuring a cozy living area with plush carpeting and a second versatile living space ideal for relaxation or entertaining. The modern kitchen showcases sleek stainless steel appliances, ceramic tile, and elegant wood look luxury vinyl plank flooring, combining style and functionality. Step outside to discover the community swimming pool, perfect for those hot Texas days. Located conveniently near major interstates, shopping, medical facilities, and schools, this home offers both tranquility and accessibility. Enjoy outdoor activities, family gatherings, and the vibrant community atmosphere. Don't miss the opportunity to make this beautiful home yours! Schedule a showing today and embrace a lifestyle of comfort and convenience in Mesquite.
$539,900
2009 Diamond Cove Mesquite, TX 75181
- Type:
- Single Family
- Sq.Ft.:
- 2,726
- Status:
- Active
- Beds:
- 4
- Lot size:
- 0.17 Acres
- Year built:
- 2024
- Baths:
- 3.00
- MLS#:
- 20748270
- Subdivision:
- Solterra Texas
ADDITIONAL INFORMATION
NEW CONSTRUCTION on a Premium Lot tucked in a private more secluded area in the neighborhood. Popular open concept home has a dramatic two story family room with fireplace. Beautiful gourmet kitchen has Carrera Marmi counter tops and upgraded built-in appliances. Huge mudroom for your laundry needs and numerous of cabinets in the kitchen for unlimited storage.
- Type:
- Single Family
- Sq.Ft.:
- 1,669
- Status:
- Active
- Beds:
- 4
- Lot size:
- 0.18 Acres
- Year built:
- 1973
- Baths:
- 2.00
- MLS#:
- 20747412
- Subdivision:
- Skyline 04
ADDITIONAL INFORMATION
This beautiful home centrally located to Mesquite and Dallas offers 4 bedrooms and 2 full baths. Home had a full remodel in 2022 which included new Floors, kitchen, windows, complete bathroom remodel, double pane windows, sliding door, and paint to name a few. Recently the home has been painted outside, oversized kitchen island and new insulation added. The garage has been converted to a second living room, game room, man cave. Step outside to enjoy a spacious backyard, ideal for relaxation or gatherings. You will love not having any neighbors in the back. This home is ready to move in and make lasting memories. Two hrs needed for all appointments please. Refrigerator is negotiable with a good offer. Buyers and their agents are to verify all information provided by seller and listing agent including sq ft, schools, and flood zone information.
- Type:
- Single Family
- Sq.Ft.:
- 3,430
- Status:
- Active
- Beds:
- 4
- Lot size:
- 0.23 Acres
- Year built:
- 2019
- Baths:
- 4.00
- MLS#:
- 20747267
- Subdivision:
- Hagan Hill Ph 2
ADDITIONAL INFORMATION
This gorgeous Bloomfield home has a great open floor plan with lots of beautiful granite countertops for serving. Up front features a large office. Large windows in living areas for natural light. Master bedroom and bath with large walk-in closet on the first floor, other carpeted bedrooms upstairs with a large game room. And for those family movie nights a large media room. You'll love the large back yard. This is truly a great house and priced to move.
Open House:
Thursday, 1/9 10:30-6:00PM
- Type:
- Single Family
- Sq.Ft.:
- 2,122
- Status:
- Active
- Beds:
- 4
- Lot size:
- 0.14 Acres
- Year built:
- 2023
- Baths:
- 3.00
- MLS#:
- 20747071
- Subdivision:
- Solterra
ADDITIONAL INFORMATION
MLS# 20747071 - Built by First Texas Homes - Ready Now! ~ Single-story open floor plan!. Many great upgrades include a gourmet kitchen with built-in appliances, quartz countertops, and hardwood floors throughout. Beautiful open setup with a fully open sliding glass wall that leads from your living room to your covered patio overlooking a hidden pond and greenbelt views. Secondary bedrooms have a private wing, as well as a secluded study-guest bedroom near the front of the home. The primary suite boasts a modern finish with hardwood floors, quartz countertops, and a relaxing freestanding tub. The family room features a showstopping 60 inch linear fireplace and hardwood flooring throughout.
- Type:
- Townhouse
- Sq.Ft.:
- 1,344
- Status:
- Active
- Beds:
- 3
- Lot size:
- 0.05 Acres
- Year built:
- 1974
- Baths:
- 2.00
- MLS#:
- 20746883
- Subdivision:
- Northridge Village
ADDITIONAL INFORMATION
Great Remodeled Property with 3 bedrooms, One Big living room, One Dinning room.2 new Bathrooms. New side Bricks. hurry and get this gem soon.
- Type:
- Single Family
- Sq.Ft.:
- 2,785
- Status:
- Active
- Beds:
- 5
- Lot size:
- 0.17 Acres
- Year built:
- 1992
- Baths:
- 3.00
- MLS#:
- 20741887
- Subdivision:
- Creek Crossing Estates
ADDITIONAL INFORMATION
Welcome to your dream home! This spacious 5-bedroom, 2.5-bathroom residence is nestled in a peaceful cul-de-sac, offering both privacy and a family-friendly atmosphere.Five generously sized bedrooms provide ample space for family and guests. The Primary suite features an en-suite bathroom and walk-in closet for added comfort.Step outside to your private backyard retreat featuring a sparkling pool, ideal for summer gatherings and relaxation.This home combines comfort, style, and outdoor enjoyment, making it the perfect place for creating lasting memories. Donât miss the chance to make it yours!
$419,000
1512 Cade Court Mesquite, TX 75149
- Type:
- Single Family
- Sq.Ft.:
- 2,496
- Status:
- Active
- Beds:
- 4
- Year built:
- 1999
- Baths:
- 2.00
- MLS#:
- 20742045
- Subdivision:
- Park At Creek Crossing Ph 6 ^
ADDITIONAL INFORMATION
Rare Find! Sought after location close to all major freeways 15 min to downtown Dallas. Move in Ready 4 bedroom one story home large lot beautiful Pool! No neighbors behind you just vacant land, peaceful and private. Sellers recently painted interior, including Kitchen Cabinets. New flooring, added recessed lighting and fixtures, master and secondary baths both updated to perfection ! Spacious well appointed open floorplan for entertaining family. Once you enter the front door you will be impressed huge foyer viewing gorgeous formal dining room just in time for thanksgiving feast. Large Game room or second living area wall of windows to view backyard and pool. Kitchen open to family room with Fireplace and features island, breakfast bar, all stainless appliances, walk in pantry and desk area. Breakfast area leads out to relaxing covered patio with rod iron gates leading out to backyard oasis Tall privacy wood fence Spa and Pool. Please Give me a call for your private showing today.

The data relating to real estate for sale on this web site comes in part from the Broker Reciprocity Program of the NTREIS Multiple Listing Service. Real estate listings held by brokerage firms other than this broker are marked with the Broker Reciprocity logo and detailed information about them includes the name of the listing brokers. ©2025 North Texas Real Estate Information Systems
Mesquite Real Estate
The median home value in Mesquite, TX is $258,300. This is lower than the county median home value of $302,600. The national median home value is $338,100. The average price of homes sold in Mesquite, TX is $258,300. Approximately 58.16% of Mesquite homes are owned, compared to 36.14% rented, while 5.7% are vacant. Mesquite real estate listings include condos, townhomes, and single family homes for sale. Commercial properties are also available. If you see a property you’re interested in, contact a Mesquite real estate agent to arrange a tour today!
Mesquite, Texas has a population of 149,848. Mesquite is less family-centric than the surrounding county with 28.55% of the households containing married families with children. The county average for households married with children is 32.82%.
The median household income in Mesquite, Texas is $63,706. The median household income for the surrounding county is $65,011 compared to the national median of $69,021. The median age of people living in Mesquite is 33.1 years.
Mesquite Weather
The average high temperature in July is 95 degrees, with an average low temperature in January of 35.1 degrees. The average rainfall is approximately 40 inches per year, with 0.8 inches of snow per year.











