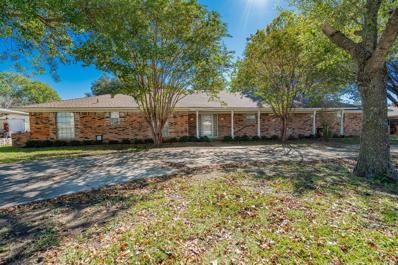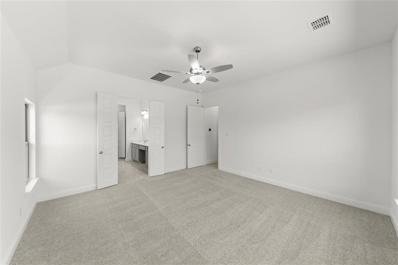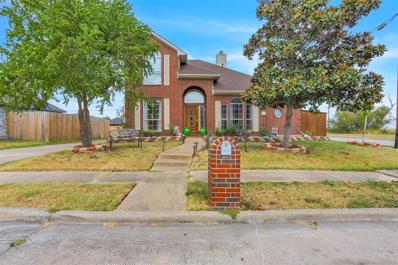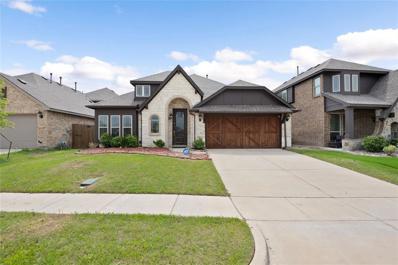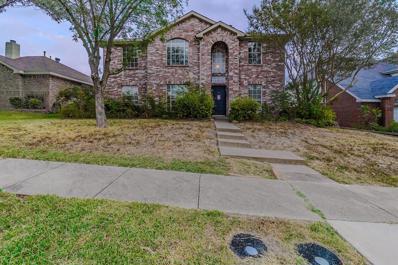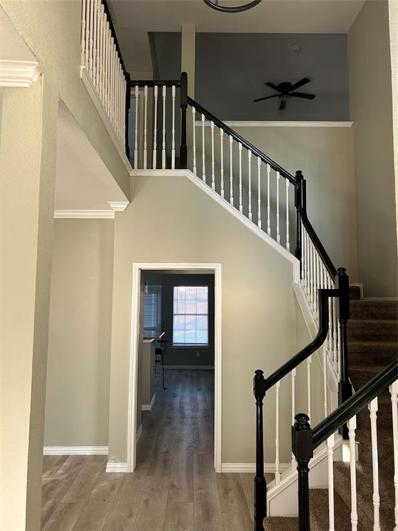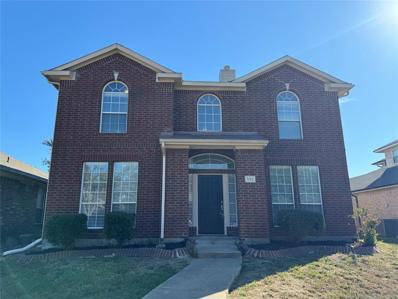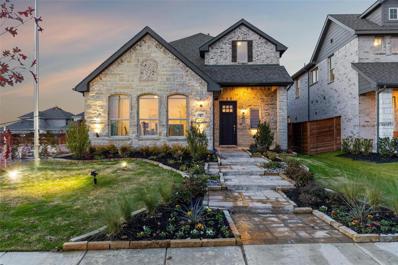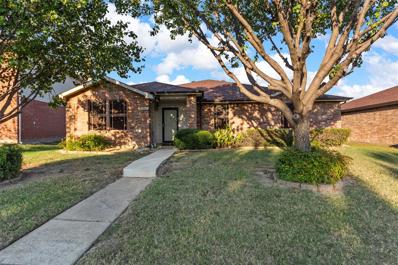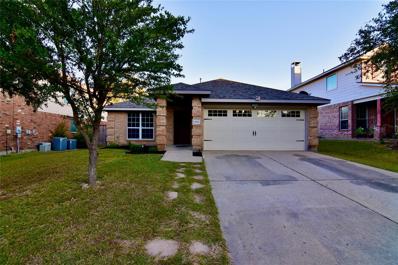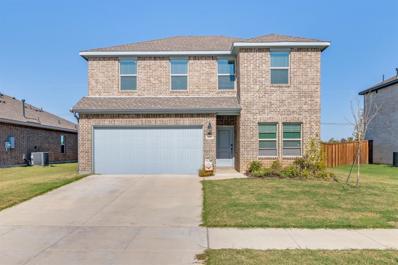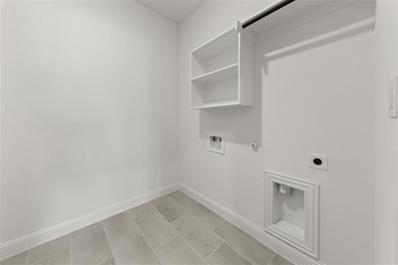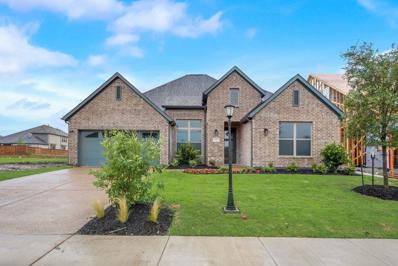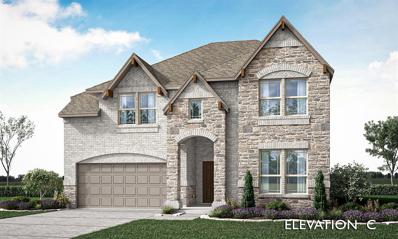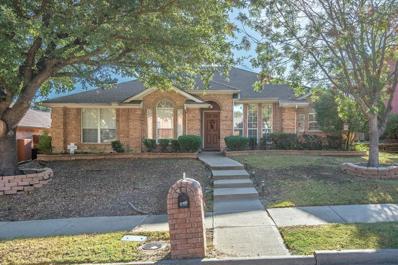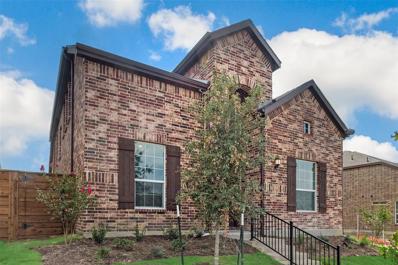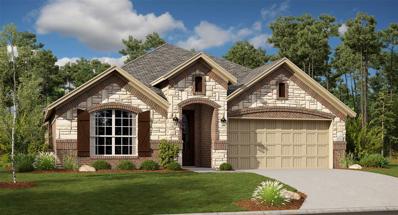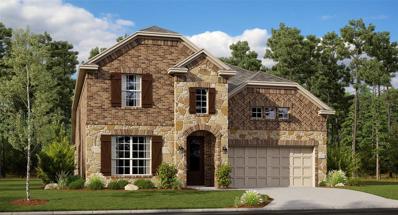Mesquite TX Homes for Rent
The median home value in Mesquite, TX is $258,300.
This is
lower than
the county median home value of $302,600.
The national median home value is $338,100.
The average price of homes sold in Mesquite, TX is $258,300.
Approximately 58.16% of Mesquite homes are owned,
compared to 36.14% rented, while
5.7% are vacant.
Mesquite real estate listings include condos, townhomes, and single family homes for sale.
Commercial properties are also available.
If you see a property you’re interested in, contact a Mesquite real estate agent to arrange a tour today!
- Type:
- Single Family
- Sq.Ft.:
- 2,204
- Status:
- NEW LISTING
- Beds:
- 3
- Lot size:
- 0.14 Acres
- Year built:
- 2024
- Baths:
- 2.00
- MLS#:
- 20766937
- Subdivision:
- Solterra Texas
ADDITIONAL INFORMATION
The Albany ll floorplan is versatile with options for every lifestyle. This modern floor plan provides 2,204 of functional open space that you will be excited to show off! The great room provides direct access to the rear covered patio, an ideal space for enjoying your home outdoors! The stunning kitchen features a large cooking island, plenty of storage space, stainless steel appliances, and a walk-in pantry. A wall of windows in the great room provides an abundance of natural light. The owners retreat presents a deluxe walk-in closet, a serene ensuite bathroom, and a fantastic place to begin each new day. Two additional bedrooms have easy access to a full bathroom and a linen closet. Solterra Texas will have no shortage of activities for the whole family. Its planned amenities include hiking and biking trails, competitive ball courts, resort-style pools, a private sand beach with lake access, fishing, and a beautiful amenity center with a fitness room. Your new home awaits in Solterra Texas, an amenity-filled master-planned community just east of Dallas. Situated on land that was once the location of DFW's famed Lucas Farms, this community boasts beautiful parks and a stunning treehouse playground. Solterra Texas will have no shortage of activities for the whole family. Its planned amenities include hiking and biking trails, competitive ball courts, resort-style pools, a private sand beach with lake access, fishing, and a beautiful amenity center with a fitness room. This community offers easy access to I-635 and I-20, where you can find shopping, entertainment, and employment centers in Dallas, Mesquite, and Garland. Grab your gear and play a round at the local Mesquite golf course, or dust off your cowboy boots and enjoy a night at the Mesquite Rodeo
- Type:
- Single Family
- Sq.Ft.:
- 2,541
- Status:
- NEW LISTING
- Beds:
- 4
- Lot size:
- 0.15 Acres
- Year built:
- 2024
- Baths:
- 3.00
- MLS#:
- 20752793
- Subdivision:
- Solterra
ADDITIONAL INFORMATION
Discover the exquisite charm of this brand-new single-story Brightland Home, a true masterpiece of design and functionality. Spanning 2,541 square feet, the Charleston Plan features a modern and open layout that is tailor-made for entertaining family and friends. The gourmet kitchen is a chef's delight, boasting a spacious cooking island, sleek stainless steel gas appliances, and abundant storage, all flowing effortlessly into the expansive dining and great room areas. Retreat to the owner's suite, a luxurious sanctuary offering a large garden tub, a separate walk-in shower, and a generous walk-in closet, ensuring comfort and privacy. The three additional bedrooms are conveniently located at the front of the home, providing easy access to two full bathrooms and a linen closet, perfect for family or guests. Your new home awaits within Solterra, Texas, an exciting master-planned community just east of Dallas that offers a lifestyle rich in amenities. Once the site of DFW's renowned Lucas Farms, this community features picturesque parks and an incredible treehouse playground, ensuring endless fun for everyone. Enjoy a plethora of planned amenities, including scenic hiking and biking trails, competitive sports courts, resort-style pools, a private sandy beach with lake access, and a vibrant amenity center complete with a fitness room. With convenient access to I-635 and I-20, youâre just moments away from shopping, entertainment, and employment centers in Dallas, Mesquite, and Garland. Unleash your adventurous side at the local Mesquite golf course or immerse yourself in the excitement of a night at the Mesquite Rodeo. Your ideal lifestyle awaits in Solterraâmake it yours today!
- Type:
- Single Family
- Sq.Ft.:
- 2,381
- Status:
- NEW LISTING
- Beds:
- 3
- Lot size:
- 0.14 Acres
- Year built:
- 2024
- Baths:
- 2.00
- MLS#:
- 20752798
- Subdivision:
- Solterra
ADDITIONAL INFORMATION
Discover the Augusta floor plan, a design that adapts effortlessly to every lifestyle. Spanning 2,381 square feet of thoughtfully crafted open space, this modern home is perfect for entertaining and everyday living! Enjoy seamless indoor-outdoor connections with the great room's direct access to a spacious covered patio, ideal for relaxing or hosting gatherings. The elegant kitchen is a chefâs dream, featuring a large cooking island, abundant storage, sleek stainless steel appliances, and a convenient walk-in pantry. Natural light floods the great room through a stunning wall of windows, creating an inviting atmosphere. Retreat to your owner's suite, complete with a luxurious walk-in closet and a tranquil ensuite bathroomâyour personal sanctuary to greet each day rejuvenated. Two additional bedrooms provide easy access to a full bathroom and a linen closet, making this layout perfect for families or guests. Your dream home is located in Solterra, Texas, a vibrant master-planned community nestled just east of Dallas. Once the site of DFW's renowned Lucas Farms, Solterra is rich in beautiful parks and features an impressive treehouse playground. This community is brimming with activities for families of all sizes, with planned amenities including scenic hiking and biking trails, competitive sports courts, resort-style pools, and a private beach with lake access for fishing and leisure. Enjoy the convenience of easy access to I-635 and I-20, placing shopping, entertainment, and job centers in Dallas, Mesquite, and Garland at your fingertips. Play a round at the local Mesquite golf course or immerse yourself in the local culture at the Mesquite Rodeo. The Solterra community is not just a place to liveâit's a lifestyle waiting for you!
- Type:
- Single Family
- Sq.Ft.:
- 2,472
- Status:
- NEW LISTING
- Beds:
- 4
- Lot size:
- 0.1 Acres
- Year built:
- 2024
- Baths:
- 5.00
- MLS#:
- 20775569
- Subdivision:
- Solterra
ADDITIONAL INFORMATION
LENNAR - Solterra - Beaumont Floorplan - This two-story home has a layout that is perfect for busy families who need space. On the first floor is an open concept living area which includes a living room, kitchen and dining room with a covered patio in the back. The ownerâs suite is at the front of the home with a private bathroom and spacious walk-in closet. Upstairs are three bedrooms, two bathrooms and a versatile game room, perfect for kids and teenagers. THIS IS COMPLETE DECEMBER 2025! Prices and features may vary and are subject to change. Photos are for illustrative purposes only.
$380,000
6610 Lumley Road Mesquite, TX 75181
Open House:
Sunday, 11/17 2:00-5:00PM
- Type:
- Single Family
- Sq.Ft.:
- 3,094
- Status:
- NEW LISTING
- Beds:
- 3
- Lot size:
- 0.97 Acres
- Year built:
- 1973
- Baths:
- 3.00
- MLS#:
- 20769568
- Subdivision:
- C C Freeman 02
ADDITIONAL INFORMATION
Welcome to this spacious brick home! This three bedroom, three full bath residence sits on a generous lot in one of the area's most desirable neighborhoods. Boasting a large kitchen, a chef's dream, large family room with wet bar perfect for family entertainment. With large bedrooms that is hard to find in newer homes, this house is perfect for those looking to update and customize to create a dream home. There is ample space to build or add a mother n law suite, the lot is almost acre with road access to the front and back of the property. This huge back yard allows for endless possibilities. A rare opportunity to bring new life to a solid home in a highly sought-after community. Make this home your perfect piece of Texas!
- Type:
- Single Family
- Sq.Ft.:
- 2,581
- Status:
- NEW LISTING
- Beds:
- 3
- Lot size:
- 0.17 Acres
- Year built:
- 2024
- Baths:
- 3.00
- MLS#:
- 20771903
- Subdivision:
- Solterra
ADDITIONAL INFORMATION
MLS# 20771903 - Built by Coventry Homes - EST. CONST. COMPLETION May 25, 2025 ~ Welcome to your dream home! This stunning 3-bedroom, 2.5-bath home perfectly blends style and functionality. Featuring a private study ideal for focused work, a media room perfect for entertaining, and a spacious 3-car garage, every detail has been thoughtfully designed for your comfort and convenience. The open-concept layout effortlessly connects the kitchen, dining, and living areas, creating an inviting space for gatherings. With modern finishes and elegant touches throughout, this home is a serene retreat where you can relax, entertain, and truly feel at home. Donât miss the chance to make it yours!
- Type:
- Single Family
- Sq.Ft.:
- 2,220
- Status:
- Active
- Beds:
- 4
- Lot size:
- 0.17 Acres
- Year built:
- 1995
- Baths:
- 3.00
- MLS#:
- 20769406
- Subdivision:
- Creek Crossing Estates
ADDITIONAL INFORMATION
Welcome to this beautifully crafted 4-bedroom, 2.5-bathroom brick home, perfectly situated on a desirable corner lot. Step into the spacious, open floor plan, featuring two living areas and two dining spaces, ideal for both entertaining and comfortable daily living. This home boasts ceramic flooring throughoutâno carpet! The kitchen seamlessly connects to the dining areas, offering convenience and a welcoming atmosphere for gatherings. Upstairs, find three bedrooms that provide plenty of space. The private backyard is perfect for outdoor living. A rear-entry, 2-car garage enhances curb appeal while providing easy access. Experience the best of both form and function in this two-story home. Donât miss your chance to make this your own!
$425,000
1605 Willow Creek Mesquite, TX 75181
- Type:
- Single Family
- Sq.Ft.:
- 2,831
- Status:
- Active
- Beds:
- 4
- Lot size:
- 0.21 Acres
- Year built:
- 1992
- Baths:
- 3.00
- MLS#:
- 20768798
- Subdivision:
- Creek Crossing Estates
ADDITIONAL INFORMATION
Spacious home in Creek Crossing with pool and NEW ROOF 2024. Family room has floor to ceiling brick fireplace and window filled views of backyard. Master is downstairs with large bath featuring garden tub, separate shower, double vanities, and walk in closet. Additional guest bedroom downstairs could also be used as a study. Large open kitchen with work island and tons of cabinet and counter space. Game room is upstairs plus 2 more bedrooms and bathroom. Plantation shutters in kitchen and master bedroom. Covered patio and gated access on driveway. Lots of recent improvements: roof, hvac, fresh paint, Elementary school, park and grocery store are located within walking distance.
- Type:
- Single Family
- Sq.Ft.:
- 2,467
- Status:
- Active
- Beds:
- 4
- Lot size:
- 0.13 Acres
- Year built:
- 2020
- Baths:
- 3.00
- MLS#:
- 20768511
- Subdivision:
- Ridge Ranch Ph Two
ADDITIONAL INFORMATION
This beautiful home is the Cypress II Bloomfield home. This 1.5-story home features four beds, three full baths, two living & 2 dining areas, and a covered patio! Enter the home through a custom 8' door into a spacious entry & beautiful dining room with window seats. The kitchen features a large island with storage, a gas cooktop & oven, and an extensive built-in buffet in a coffee bar or wine bar. The living area was made for entertaining. And windows fill the living rooms and the kitchen area in this home. The game room loft upstairs is perfect for an evening move. It just needs your touch!
- Type:
- Single Family
- Sq.Ft.:
- 3,146
- Status:
- Active
- Beds:
- 5
- Lot size:
- 0.15 Acres
- Year built:
- 1993
- Baths:
- 3.00
- MLS#:
- 20763458
- Subdivision:
- Tealwood Ph 01
ADDITIONAL INFORMATION
****Seller to contribute up to 2% in closing costs as allowable**** Discover the potential in this spacious 5-bedroom, 2.5-bathroom home that needs some work. With multiple living areas and a dedicated office space, thereâs plenty of room to create your ideal layout. The generously sized bedrooms offer comfort, while the fenced backyard and covered deck provide a private area for outdoor activities. This fixer-upper is a great opportunity for those looking to invest their creativity and vision. Donât miss your chance to turn this house into your dream home! Schedule a tour today.
$395,000
1808 Willow Creek Mesquite, TX 75181
- Type:
- Single Family
- Sq.Ft.:
- 2,982
- Status:
- Active
- Beds:
- 4
- Lot size:
- 0.23 Acres
- Year built:
- 1994
- Baths:
- 4.00
- MLS#:
- 20766875
- Subdivision:
- Creek Crossing Estates
ADDITIONAL INFORMATION
We just finished an extensive renovation! The floors and kitchen are the highlights, and we added a sliding gate for the back entrance to the carport and garage. If you have a boat, ATVs, or even a camper, the large rear carport is perfect for storing fun vehicles etc. Downstairs has a large living area that's open to the kitchen, and sports two dining areas. The front dining area could be used for an extra living space for Sunday football. Another highlight is the living area at the top of the landing from the stairs. It's very large and has access to the other 3 bedrooms, so this area would be perfect for a joint kids play area, or media room.
$299,900
832 Parker Drive Mesquite, TX 75181
- Type:
- Single Family
- Sq.Ft.:
- 1,994
- Status:
- Active
- Beds:
- 3
- Lot size:
- 0.12 Acres
- Year built:
- 1997
- Baths:
- 3.00
- MLS#:
- 20766726
- Subdivision:
- Creek Crossing Estates
ADDITIONAL INFORMATION
****Seller to contribute 2% in closing costs**** Welcome home! This spacious property comes equipped with 3 bedrooms and 2.5 bathrooms. Vinyl flooring throughout the home. Open floorplan as the kitchen overlooks the living room and charming brick fireplace. Formal dining area to your left and formal living area to your right as soon as you walk through the entry way. All bedrooms located upstairs with the primary suite equipped with dual vanities and a good sized closet. Located in beautiful Mesquite TX! Don't miss out on this one! Buyers agent to verify all information.
- Type:
- Single Family
- Sq.Ft.:
- 2,455
- Status:
- Active
- Beds:
- 4
- Lot size:
- 0.1 Acres
- Year built:
- 2023
- Baths:
- 3.00
- MLS#:
- 20766518
- Subdivision:
- Solterra
ADDITIONAL INFORMATION
MLS# 20766518 - Built by Impression Homes - Ready Now! ~ Lockhart on larger lot in Solterra across from a community common area. This Lockhart has many great upgraded features, Wrought Iron railing will greet you has you walk in the front door, Wood Look Tile throughout most of the downstairs, Exterior stone on front with a covered front porch, Larger Covered back Patio, Living Smarter Package, and much more. MOVE IN READY.
$345,000
1065 Cavern Drive Mesquite, TX 75181
Open House:
Saturday, 11/16 1:00-3:30PM
- Type:
- Single Family
- Sq.Ft.:
- 1,934
- Status:
- Active
- Beds:
- 3
- Lot size:
- 0.19 Acres
- Year built:
- 2005
- Baths:
- 2.00
- MLS#:
- 20759163
- Subdivision:
- Hills At Tealwood Ph 03
ADDITIONAL INFORMATION
Welcome to 1065 Cavern Drive! This beautifully maintained 3-bedroom, 2-bathroom home offers both comfort and charm in a desirable Mesquite neighborhood. The standout features of this home include a large covered deck, perfect for relaxing or entertaining year-round, and a custom driveway gate that adds an extra layer of security, privacy, and space for multiple vehicles as well as 2 living areas and a formal dining area that can be converted to fit your family's needs. Step inside to discover a spacious, open-concept living area filled with natural light. The kitchen boasts ample cabinetry, and a breakfast nook, making it ideal for casual meals or family gatherings. The primary bedroom is a serene retreat with a large closet and ensuite bathroom, while the two additional bedrooms are well-sized and versatile, perfect for family members, and guests. Outdoors, the covered deck extends your living space, offering a cozy spot to enjoy the fresh air or host BBQs no matter the weather. The custom driveway gate with remote enhances curb appeal while providing peace of mind and easy access to the backyard. Additional features include a two-car garage, storage shed, and proximity to local schools, shopping, and dining options. This home truly has it allâcomfort, style, and convenience. Donât miss the opportunity and schedule a showing today!
$410,999
3617 Grace Lane Mesquite, TX 75181
- Type:
- Single Family
- Sq.Ft.:
- 2,809
- Status:
- Active
- Beds:
- 5
- Lot size:
- 0.14 Acres
- Year built:
- 2024
- Baths:
- 5.00
- MLS#:
- 20764968
- Subdivision:
- Solterra
ADDITIONAL INFORMATION
LENNAR - Solterra - Cadence Floorplan- This two-story home has everything the modern family needs to live in comfort. There are two bedrooms on the first floor, including the ownerâs suite, as well as an open living area and formal dining room. Upstairs are three additional bedrooms, plus a game room that can be used as a home office or living space. Prices and features may vary and are subject to change. Photos are for illustrative purposes only. THIS IS COMPLETE NOVEMBER 2024!
- Type:
- Single Family
- Sq.Ft.:
- 2,223
- Status:
- Active
- Beds:
- 3
- Lot size:
- 0.11 Acres
- Year built:
- 2024
- Baths:
- 3.00
- MLS#:
- 20763504
- Subdivision:
- Solterra
ADDITIONAL INFORMATION
Coming home is the best part of every day in the beautiful and spacious Landis floor plan by David Weekley Homes. The entry opens onto an impressive view extending through the open-concept living spaces and out onto the serene covered porch beyond. A welcoming island anchors the gourmet kitchen, featuring an adjacent dining area and a streamlined culinary layout. The upstairs bedroom and downstairs guest room provides great versatility for your familyâs future. Craft the ideal home office or family movie theater in the upstairs retreat. Retire to the sanctuary of your expansive Ownerâs Retreat, which includes a contemporary bathroom and walk-in closet. Experience the benefits of our Brand Promise with this new home in Soterra.
- Type:
- Single Family
- Sq.Ft.:
- 1,728
- Status:
- Active
- Beds:
- 3
- Lot size:
- 0.14 Acres
- Year built:
- 2006
- Baths:
- 2.00
- MLS#:
- 20759990
- Subdivision:
- Falcon S Lair Prcl 1a
ADDITIONAL INFORMATION
- Type:
- Single Family
- Sq.Ft.:
- 2,602
- Status:
- Active
- Beds:
- 5
- Lot size:
- 0.17 Acres
- Year built:
- 2023
- Baths:
- 3.00
- MLS#:
- 20758730
- Subdivision:
- Mesquite Caldwell Lakes
ADDITIONAL INFORMATION
Welcome to your new home!!! The open floorplan is inviting, naturally lit, and ideal for entertaining. The huge kitchen space provides an excellent area for work and play. Enjoy a beautiful private space in our friendly cul-de-sac while you watch children play in the local park from the comfort of your back yard.
- Type:
- Single Family
- Sq.Ft.:
- 2,876
- Status:
- Active
- Beds:
- 4
- Lot size:
- 0.17 Acres
- Year built:
- 2024
- Baths:
- 4.00
- MLS#:
- 20762271
- Subdivision:
- Solterra
ADDITIONAL INFORMATION
MLS# 20762271 - Built by Coventry Homes - EST. CONST. COMPLETION Aug 29, 2025 ~ Welcome to your dream home! This stunning 4-bedroom, 3.5-bath residence effortlessly combines style and functionality, featuring an open layout that invites natural light throughout. A dedicated study provides an ideal space for work or hobbies, while the media room promises endless entertainment options for family and friends. With a spacious 3-car garage offering ample storage, youâll have everything you need at your fingertips. Whether you're hosting gatherings or savoring quiet evenings, this home is designed for comfort and elegance at every turn. It truly is the perfect place to call home!
- Type:
- Single Family
- Sq.Ft.:
- 2,560
- Status:
- Active
- Beds:
- 4
- Lot size:
- 0.17 Acres
- Year built:
- 2024
- Baths:
- 3.00
- MLS#:
- 20761653
- Subdivision:
- Solterra Texas
ADDITIONAL INFORMATION
New construction by Shaddock Homes. Step into this exceptional one story that is sure to impress with its open concept and 11ft ceilings throughout! The well-designed floor plan ensures that every inch of space is utilized efficiently. The stunning gourmet kitchen boasts an oversize island, beautiful marble like quartz, abundant cabinet space and a 9ft long walk in pantry! The master bath retreat has an oversize shower, his and hers separate vanities and a generous size closet. The 3 bedrooms and study complete this thoughtfully laid out plan. As an added bonus, thereâs a mudroom with cubbies bench. Additional luxury features include upgraded flooring, 8ft interior doors and enhanced surround sound wiring. Located in the highly desired Solterra community! Amenities include planned resort style Amenity center complete with pools, 25 acre lake and hiking trails, offering both convenience and a sense of luxury living. Donât miss the opportunity to own this exceptional property. Contact us today to schedule a viewing and experience firsthand the elegance and comfort this home has to offer.
- Type:
- Single Family
- Sq.Ft.:
- 2,845
- Status:
- Active
- Beds:
- 5
- Lot size:
- 0.19 Acres
- Year built:
- 2024
- Baths:
- 4.00
- MLS#:
- 20761567
- Subdivision:
- Ridge Ranch Classic 60
ADDITIONAL INFORMATION
NEW! NEVER LIVED IN. Ready December 2024! The Violet IV by Bloomfield is a stunning contemporary floor plan with 5 bedrooms, 4 baths, a Media Room, Game Room, and a spacious Covered Back Patio. As you enter through the impressive 8' front door, the wide foyer, tall ceilings, and vaulted design create an inviting atmosphere, enhanced by wide plank laminate wood flooring throughout the main living areas downstairs. The Family Room features an upgraded stone-to-ceiling fireplace with a cedar mantel and a gas starter for added convenience, while the open horizontal railing above offers a breathtaking two-story view from the Game Room. The Deluxe Kitchen, equipped with a vent hood, gas cooktop, built-in oven, and microwave, is perfect for culinary enthusiasts, complete with a huge island, granite countertops, and ample cabinetry. Additional highlights include a spacious walk-in pantry, a mud bench at the utility room, and a 3-car garage. Enjoy ultimate relaxation in the Primary Suite, while modern conveniences like a tankless water heater, blinds, and gutters complete this gorgeous home, perfectly situated on a corner lot.
- Type:
- Single Family
- Sq.Ft.:
- 2,035
- Status:
- Active
- Beds:
- 4
- Lot size:
- 0.16 Acres
- Year built:
- 1995
- Baths:
- 2.00
- MLS#:
- 20759910
- Subdivision:
- Creek Crossing Estates 07 Ph 0
ADDITIONAL INFORMATION
Welcome to a Beautiful 4-2 -2 in the heart of Creek Crossing in Mesquite, Texas .This stunning 4-bedroom, 2-bathroom house is the perfect backdrop for family living, boasting an expansive square foot lot that provides ample space for both relaxation and entertainment. The exterior was just recently painted which pictures do not reflect. From the moment you enter, you're greeted by a warm and inviting atmosphere, with a formal dining area setting the tone for elegance and functionality. The large living room is a cozy retreat featuring a brick fireplace with gas starter and pristine ceramic tile floors. The updated kitchen is a chef's dream, with stainless steel appliances, a 5 burner gas cooktop,granite countertops, and durable 18-inch tile floors. A walk-in pantry and separate laundry room add to the convenience factor, ensuring that daily routines are as seamless as possible. Also a study or office which is just adjacent to kitchen. Privacy is key in the split Master suite, complete with double vanities, granite countertops, a walk-in closet, a garden tub, and a large separate shower. Fresh interior paint and 2-inch blinds throughout give this home a fresh, modern feel. Step outside to the patio, perfect for dining and grilling surrounded by a board-on-board fence for added privacy. With a 2-car carport, double car garage ,4 parking spaces, and a sprinkler system, this property is as practical as it is charming. Plus, the peace of mind with a recently replaced roof in October 2024. This gem won't last long â make 2422 Whitetail the foundation for your family's future memories.
- Type:
- Single Family
- Sq.Ft.:
- 2,284
- Status:
- Active
- Beds:
- 4
- Lot size:
- 0.1 Acres
- Year built:
- 2024
- Baths:
- 4.00
- MLS#:
- 20759737
- Subdivision:
- Solterra
ADDITIONAL INFORMATION
Welcome to the San Angelo Floorplan at Solterra! Step into a world where style meets effortless comfort in the stunning San Angelo Floorplan. This thoughtfully designed two-story home blends space and privacy, ideal for todayâs families. At the front, discover two spacious bedrooms, including a serene ownerâs suite with a spa-inspired bathroom and generous walk-in closetâa true retreat after a long day. The heart of the home features an airy open-concept living space, perfect for entertaining or enjoying family moments. Slide open the doors to your covered patio, seamlessly connecting indoor and outdoor living for unforgettable gatherings. Upstairs, a versatile loft awaits alongside two additional bedrooms with a convenient Jack-and-Jill bathroom, offering flexibility for family dynamics. Move-in ready and crafted with your lifestyle in mind, the San Angelo Floorplan is a must-see. Donât miss your chance to experience the perfect fusion of style, comfort, and modern living at Solterra! THIS IS COMPLETE NOVEMBER 2024!
$429,499
3616 Swan Shadow Mesquite, TX 75181
- Type:
- Single Family
- Sq.Ft.:
- 2,230
- Status:
- Active
- Beds:
- 4
- Lot size:
- 0.1 Acres
- Year built:
- 2024
- Baths:
- 3.00
- MLS#:
- 20759701
- Subdivision:
- Solterra
ADDITIONAL INFORMATION
Lennar - Solterra - Buxton Floorplan - This single-story home has a smart layout that is ideal for those who value space. There are three bedrooms in the front of the home, as well as a versatile study. The ownerâs suite is in the back, beside the open family room, which has a covered patio. THIS IS COMPLETE NOVEMBER 2024!
$469,499
3624 Swan Shadow Mesquite, TX 75181
- Type:
- Single Family
- Sq.Ft.:
- 3,181
- Status:
- Active
- Beds:
- 4
- Lot size:
- 0.1 Acres
- Year built:
- 2024
- Baths:
- 4.00
- MLS#:
- 20759674
- Subdivision:
- Solterra
ADDITIONAL INFORMATION
LENNAR - Solterra -Moonstone with Media Floorplan - This two-story home has a unique layout that is perfect for families who need space. There are two bedrooms on the first floor, including the ownerâs suite in the back of the home and a smaller suite off the foyer. The open living space is beside the ownerâs suite and has a back patio. Upstairs are two bedrooms and a versatile bonus room loft. Prices and features may vary and are subject to change. Photos are for illustrative purposes only. Prices and features may vary and are subject to change. Photos are for illustrative purposes only. THIS IS COMPLETE NOVEMBER 2024!

The data relating to real estate for sale on this web site comes in part from the Broker Reciprocity Program of the NTREIS Multiple Listing Service. Real estate listings held by brokerage firms other than this broker are marked with the Broker Reciprocity logo and detailed information about them includes the name of the listing brokers. ©2024 North Texas Real Estate Information Systems




