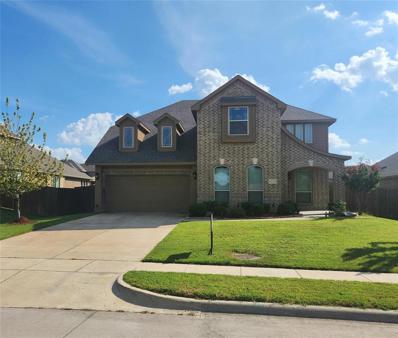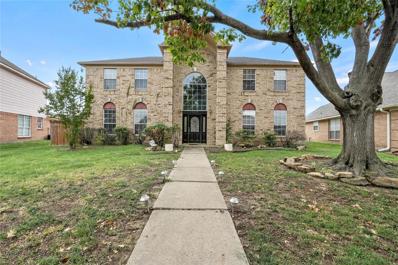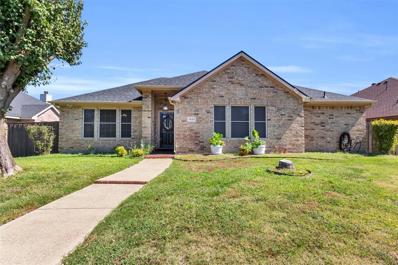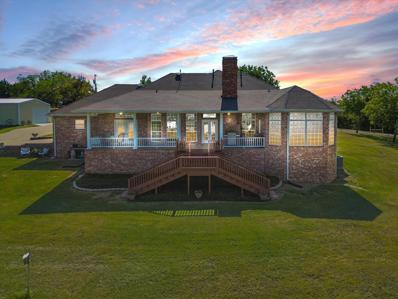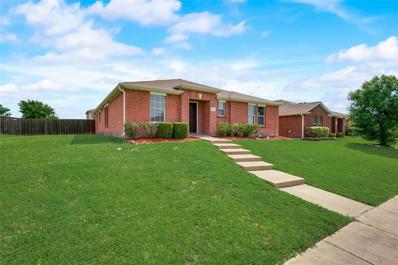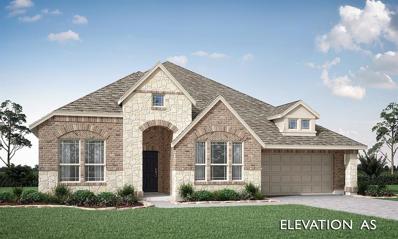Mesquite TX Homes for Rent
- Type:
- Single Family
- Sq.Ft.:
- 2,141
- Status:
- Active
- Beds:
- 4
- Lot size:
- 0.11 Acres
- Year built:
- 2024
- Baths:
- 4.00
- MLS#:
- 20748849
- Subdivision:
- Solterra
ADDITIONAL INFORMATION
Coming home is the best part of every day in the beautiful and spacious Landis floor plan by David Weekley Homes. The entry opens onto an impressive view extending through the open-concept living spaces and out onto the serene covered porch beyond. A welcoming island anchors the gourmet kitchen, featuring an adjacent dining area and a streamlined culinary layout. The upstairs bedroom and downstairs guest room provides great versatility for your familyâ??s future. Craft the ideal home office or family movie theater in the upstairs retreat. Retire to the sanctuary of your expansive Ownerâ??s Retreat, which includes a contemporary bathroom and walk-in closet. Experience the benefits of our Brand Promise with this new home in Soterra.
$539,900
2009 Diamond Cove Mesquite, TX 75181
- Type:
- Single Family
- Sq.Ft.:
- 2,726
- Status:
- Active
- Beds:
- 4
- Lot size:
- 0.17 Acres
- Year built:
- 2024
- Baths:
- 3.00
- MLS#:
- 20748270
- Subdivision:
- Solterra Texas
ADDITIONAL INFORMATION
NEW CONSTRUCTION on a Premium Lot tucked in a private more secluded area in the neighborhood. Popular open concept home has a dramatic two story family room with fireplace. Beautiful gourmet kitchen has Carrera Marmi counter tops and upgraded built-in appliances. Huge mudroom for your laundry needs and numerous of cabinets in the kitchen for unlimited storage.
- Type:
- Single Family
- Sq.Ft.:
- 3,430
- Status:
- Active
- Beds:
- 4
- Lot size:
- 0.23 Acres
- Year built:
- 2019
- Baths:
- 4.00
- MLS#:
- 20747267
- Subdivision:
- Hagan Hill Ph 2
ADDITIONAL INFORMATION
This gorgeous Bloomfield home has a great open floor plan with lots of beautiful granite countertops for serving. Up front features a large office. Large windows in living areas for natural light. Master bedroom and bath with large walk-in closet on the first floor, other carpeted bedrooms upstairs with a large game room. And for those family movie nights a large media room. You'll love the large back yard. This is truly a great house and priced to move.
Open House:
Friday, 1/24 10:30-6:00PM
- Type:
- Single Family
- Sq.Ft.:
- 2,122
- Status:
- Active
- Beds:
- 4
- Lot size:
- 0.14 Acres
- Year built:
- 2023
- Baths:
- 3.00
- MLS#:
- 20747071
- Subdivision:
- Solterra
ADDITIONAL INFORMATION
MLS# 20747071 - Built by First Texas Homes - Ready Now! ~ Single-story open floor plan!. Many great upgrades include a gourmet kitchen with built-in appliances, quartz countertops, and hardwood floors throughout. Beautiful open setup with a fully open sliding glass wall that leads from your living room to your covered patio overlooking a hidden pond and greenbelt views. Secondary bedrooms have a private wing, as well as a secluded study-guest bedroom near the front of the home. The primary suite boasts a modern finish with hardwood floors, quartz countertops, and a relaxing freestanding tub. The family room features a showstopping 60 inch linear fireplace and hardwood flooring throughout.
- Type:
- Single Family
- Sq.Ft.:
- 2,785
- Status:
- Active
- Beds:
- 5
- Lot size:
- 0.17 Acres
- Year built:
- 1992
- Baths:
- 3.00
- MLS#:
- 20741887
- Subdivision:
- Creek Crossing Estates
ADDITIONAL INFORMATION
Welcome to your dream home! This spacious 5-bedroom, 2.5-bathroom residence is nestled in a peaceful cul-de-sac, offering both privacy and a family-friendly atmosphere.Five generously sized bedrooms provide ample space for family and guests. The Primary suite features an en-suite bathroom and walk-in closet for added comfort.Step outside to your private backyard retreat featuring a sparkling pool, ideal for summer gatherings and relaxation.This home combines comfort, style, and outdoor enjoyment, making it the perfect place for creating lasting memories. Donât miss the chance to make it yours!
$490,999
2800 Siskin Drive Mesquite, TX 75181
- Type:
- Single Family
- Sq.Ft.:
- 4,181
- Status:
- Active
- Beds:
- 6
- Lot size:
- 0.31 Acres
- Year built:
- 2006
- Baths:
- 4.00
- MLS#:
- 20739060
- Subdivision:
- Falcons Lair Ph 3a
ADDITIONAL INFORMATION
Stunning 6-Bedroom Home in Falcon's Lair, Mesquite, TX Welcome to your dream home! This expansive 4,181 sqft residence offers the perfect blend of luxury and comfort, nestled on an oversized lot in the desirable Falcon's Lair community. With 6 spacious bedrooms and 3.5 baths, there's ample room for family and guests. Step inside to discover a bright and inviting layout featuring two elegant dining rooms, ideal for hosting gatherings and family meals. The primary bedroom with his and her closets is a must see , while the media room offers the perfect retreat for movie nights or binge-watching your favorite shows. Work from home in style with a dedicated study, providing a quiet space to focus and be productive. The chefâ??s kitchen boasts modern appliances and ample counter space, making meal prep a breeze. Outside, enjoy the expansive backyard, perfect for outdoor activities, gardening, or simply relaxing under the Texas sun. This home is not just a place to live; itâ??s a lifestyle.
- Type:
- Single Family
- Sq.Ft.:
- 2,026
- Status:
- Active
- Beds:
- 4
- Lot size:
- 0.18 Acres
- Year built:
- 1999
- Baths:
- 2.00
- MLS#:
- 20745773
- Subdivision:
- Cedarbrook Estates
ADDITIONAL INFORMATION
Welcome to your dream home! This beautiful residence boasts over 2,000 square feet of living space, featuring 4 spacious bedrooms and 2 well-appointed bathrooms. The heart of the home is the fully upgraded kitchen, perfect for culinary enthusiasts, with modern appliances and stylish finishes. Step outside to enjoy your covered back patio, ideal for entertaining or relaxing, overlooking your yard that offers plenty of outdoor space but still requires low maintenance. Plus, peace of mind comes with a BRAND NEW ROOF, ensuring durability and style for years to come with this home. Donât miss out on this exceptional property that combines comfort, convenience, and modern living. Schedule your showing today!
- Type:
- Single Family
- Sq.Ft.:
- 2,255
- Status:
- Active
- Beds:
- 3
- Lot size:
- 0.14 Acres
- Year built:
- 2024
- Baths:
- 3.00
- MLS#:
- 20701824
- Subdivision:
- Solterra Texas
ADDITIONAL INFORMATION
The Albany ll floorplan is versatile with options for every lifestyle. This modern floor plan provides 2,255 of functional open space that you will be excited to show off! The great room provides direct access to the rear covered patio, an ideal space for enjoying your home outdoors! The stunning kitchen features a large cooking island, plenty of storage space, stainless steel appliances, and a walk-in pantry. A wall of windows in the great room provides an abundance of natural light. The owners retreat presents a deluxe walk-in closet, a serene ensuite bathroom, and a fantastic place to begin each new day. Two additional bedrooms have easy access to a full bathroom and a linen closet. Solterra Texas will have no shortage of activities for the whole family. Its planned amenities include hiking and biking trails, competitive ball courts, resort-style pools, a private sand beach with lake access, fishing, and a beautiful amenity center with a fitness room.
- Type:
- Single Family
- Sq.Ft.:
- 2,444
- Status:
- Active
- Beds:
- 3
- Lot size:
- 0.14 Acres
- Year built:
- 2024
- Baths:
- 2.00
- MLS#:
- 20701839
- Subdivision:
- Solterra Texas
ADDITIONAL INFORMATION
The Augusta floorplan is versatile with options for every lifestyle. This modern floor plan provides 2,444 of functional open space that you will be excited to show off! The great room provides direct access to the rear covered patio, an ideal space for enjoying your home outdoors! The stunning kitchen features a large cooking island, plenty of storage space, stainless steel appliances,and a walk-in pantry. A wall of windows in the great room provides an abundance of natural light. The owners retreat presents a deluxe walk-in closet, a serene ensuite bathroom, and a fantastic place to begin each new day. Two additional bedrooms have easy access to a full bathroom and a linen closet. Solterra Texas will have no shortage of activities for the whole family. Its planned amenities include hiking and biking trails, competitive ball courts, resort-style pools, a private sand beach with lake access, fishing, and a beautiful amenity center with a fitness room.
- Type:
- Single Family
- Sq.Ft.:
- 3,924
- Status:
- Active
- Beds:
- 5
- Lot size:
- 0.18 Acres
- Year built:
- 2024
- Baths:
- 5.00
- MLS#:
- 20744080
- Subdivision:
- Solterra
ADDITIONAL INFORMATION
MLS# 20744080 - Built by Coventry Homes - Const. Completed Apr 27 2025 completion! ~ Welcome to your dream home! This stunning 5-bedroom, 4.5-bath home blends luxury and functionality. Step inside to discover an open-concept layout featuring a spacious great room and a gourmet kitchen with a generous island, perfect for culinary enthusiasts. A private study offers a quiet retreat, while the versatile game room and dedicated media room promise endless entertainment options. The primary suite is a true sanctuary, boasting a spa-like bath with dual vanities, a soaking tub, and 2 expansive walk-in closets. With roomy guest bedrooms and a charming covered patio, this home is ideal for family living and hosting unforgettable gatherings. Donâ??t miss your chance to make it yours!
- Type:
- Single Family
- Sq.Ft.:
- 2,734
- Status:
- Active
- Beds:
- 5
- Lot size:
- 0.17 Acres
- Year built:
- 1997
- Baths:
- 3.00
- MLS#:
- 20735252
- Subdivision:
- Valleycreek Estates
ADDITIONAL INFORMATION
Welcome to this stunning, thoughtfully updated home in Mesquite, where modern style meets everyday functionality. This spacious property has several recent upgrades, including new luxury vinyl plank flooring, fresh interior paint, sleek marble countertops, and a brand-new roof, ensuring both comfort and peace of mind for its next owner. All updates were completed in Q3 2024, adding to this homeâ??s move-in-ready appeal. Step inside to discover a well-designed layout that caters to both entertaining and relaxation. The main floor features expansive common areas, perfect for hosting casual gatherings or enjoying quiet evenings by the cozy wood-burning fireplace. The kitchen is a chefâ??s delight, complete with a charming breakfast nook, ample counter space, and seamless flow into the living room, making it ideal for easy entertaining. Upstairs, youâ??ll find 4 of the 5 generously sized bedrooms, offering privacy and flexibility for family members or guests. The primary suite is an absolute showstopper, providing a serene retreat with plenty of space to unwind. Its custom ensuite bathroom features a double vanity, a walk-in closet, a luxurious garden tub, and a separate walk-in shower. This is a MUST-SEE space designed for ultimate relaxation and functionality. Outside, the backyard offers plenty of room for outdoor activities, gardening, or simply enjoying the fresh air. The fully fenced yard ensures privacy, making it a safe haven for both kids and pets. Situated near Valley Creek Park and conveniently located just minutes from major roads like Cartwright Rd and I-635, this home offers easy access to shopping, top-rated schools, and recreational opportunities. With a Tom Thumb grocery store and various conveniences nearby, your day-to-day needs are effortlessly met.
- Type:
- Single Family
- Sq.Ft.:
- 2,589
- Status:
- Active
- Beds:
- 3
- Lot size:
- 5.49 Acres
- Year built:
- 2002
- Baths:
- 3.00
- MLS#:
- 20737847
- Subdivision:
- No
ADDITIONAL INFORMATION
Your perfect blend of peaceful country living and modern amenities awaitsâjust minutes from Dallas! The open floor plan, flooded with natural light, maximizes space and functionality. Massive porches offer the perfect setting for morning coffee or evening relaxation. The beautifully appointed kitchen, features lower cabinets with pull-out drawers with a built-in icemaker and sink in the island. The guest bath boasts an antique bathtub, adding a nostalgic touch. Spacious living areas make this home ideal for gatherings, partially finished attic with stair access provides endless possibilities. Outside, enjoy the beauty of mature trees and serene views. Once road construction is finished, the property will be fully fencedâperfect for horses and livestock. A 900 sq. ft. insulated, powered workshop offers plenty of room for projects, hobbies, or storage. With easy access to I-20, 635, and 175, you can enjoy peaceful country living with the convenience of the city just minutes away!
$384,999
3629 Swan Shadow Mesquite, TX 75181
- Type:
- Single Family
- Sq.Ft.:
- 2,230
- Status:
- Active
- Beds:
- 4
- Lot size:
- 0.1 Acres
- Year built:
- 2024
- Baths:
- 3.00
- MLS#:
- 20734941
- Subdivision:
- Solterra
ADDITIONAL INFORMATION
Introducing the Buxton II Floorplan at Solterraâ??a beautifully designed two-story home that effortlessly combines comfort and elegance. On the first floor, youâ??ll find an open-plan layout thatâ??s perfect for modern living, featuring a cozy family room with a fireplace, a kitchen with a center island, and a breakfast nook that opens to a covered patioâ??ideal for seamless indoor-outdoor living. A private study offers a quiet retreat, while three secondary bedrooms provide ample space for family or guests. The ownerâ??s suite, tucked away in a back corner of the home, ensures privacy and tranquility with its own spacious layout. Upstairs, a versatile bonus room awaits, ready to be transformed into whatever your family needsâ??be it a playroom, home office, or additional living space. Your new home will be ready by OCTOBER 2024! Donâ??t miss the opportunity to make the Buxton II Floorplan at Solterra your own, where comfort meets style in a perfect balance.
- Type:
- Single Family
- Sq.Ft.:
- 1,930
- Status:
- Active
- Beds:
- 4
- Lot size:
- 0.17 Acres
- Year built:
- 2005
- Baths:
- 2.00
- MLS#:
- 20728004
- Subdivision:
- Pecan Creek North Phase
ADDITIONAL INFORMATION
Beautiful newly renovated Home waiting for you. Open Floor Plan with nice flow, 4 Bedroom, 2 Full Bath, 2 living, 1 Dining, 2 Car attached Garage. Close to Shopping, Offices, Churches, Schools, Near a New Huge Planned Community and Major Freeways. FOR OWNER OCCUPANTS Come See to appreciate!!
- Type:
- Single Family
- Sq.Ft.:
- 2,046
- Status:
- Active
- Beds:
- 4
- Lot size:
- 0.14 Acres
- Year built:
- 2024
- Baths:
- 2.00
- MLS#:
- 20732306
- Subdivision:
- Ridge Ranch Classic 50
ADDITIONAL INFORMATION
NEW! NEVER LIVED IN. Ready NOW! Are you looking for a spacious single-story? The Cypress plan by Bloomfield has 4 roomy bedrooms, 2 baths, and a versatile study off the foyer. Designed to be open, lovely laminate floors adorn the common space. Deluxe kitchen features Quartz countertops, 4 burner gas cooktop, wood vent hood, pot & pan drawers, island & pendant lights, custom backsplash, cabinets with under-lighting, and breakfast with buffet ensure a culinary delight! The Primary Suite offers a spacious WIC and ensuite boasting soaking tub, separate shower & dual sinks. Exterior WOW's with stone & brick exterior, 8' wood & metal front door, fresh landscaping with stone-edged flower beds illuminated by uplights. Notable features include 2-inch faux wood blinds, gutters, bay window, window seating at Family, upper cabinets at Laundry and a tankless water heater for efficiency. Enjoy community amenities like a pool, park, and nearby schools. Visit Bloomfield at Ridge Ranch!
- Type:
- Single Family
- Sq.Ft.:
- 2,043
- Status:
- Active
- Beds:
- 4
- Lot size:
- 0.14 Acres
- Year built:
- 2024
- Baths:
- 2.00
- MLS#:
- 20731466
- Subdivision:
- Ridge Ranch Classic 50
ADDITIONAL INFORMATION
NEW! NEVER LIVED IN. Bloomfield's loved Cypress single-story is READY NOW! Architectural stone & brick exterior with charming windows and stone-edged flower beds illuminated by uplights. The 8' wood and metal front door welcomes you in, plus, gutters! The wide foyer entrance showcases double glass doors to the Study and Level 2 laminate floors leading into the open-concept living space. The kitchen is a chef's dream with Granite countertops, a 4-burner gas cooktop, a wood vent hood, pot & pan drawers, island & pendant lights, custom backsplash, cabinets with under-lighting, and breakfast with a buffet to ensure a seamless kitchen experience! The inviting Primary Suite offers a spacious walk-in closet and ensuite boasting a soaking tub, separate shower, and dual sinks. Additional highlights include 2-inch faux wood blinds, a cozy window seat in the Family Room, and a tankless water heater for efficiency. Enjoy community amenities like a pool, park, and nearby schools. Visit Bloomfield at Ridge Ranch today!
- Type:
- Single Family
- Sq.Ft.:
- 2,322
- Status:
- Active
- Beds:
- 4
- Lot size:
- 0.16 Acres
- Year built:
- 2022
- Baths:
- 3.00
- MLS#:
- 20712684
- Subdivision:
- Ridge Ranch Ph 4
ADDITIONAL INFORMATION
Your LIKE NEW BLOOMFIELD home awaits at 3264 Southampton Dr.! This stunning corner lot property boasts 4 spacious bedrooms, and 3 full baths all designed with modern elegance and comfort in mind. Step into the beautifully designed kitchen, featuring sleek Frigidaire appliances, a Whirlpool refrigerator, and an abundance of counter space. Plus, the Whirlpool washer and dryer are included! The open-concept living area, creates an inviting atmosphere for both cozy nights in and lively gatherings. The home also includes Customized Vali-Essential wood blinds on each window. Retreat to the expansive master suite, complete with a luxurious en-suite bathroom and a walk-in closet. Freshly updated with new carpet and paint, the home also offers a relaxing front porch oasis. The lush landscaping adds to the serene outdoor space, ideal for weekend fun or quiet moments. Located just minutes from top-rated schools, shopping, dining, and parks, this house offers the perfect blend of convenience and charm. Donât miss your chance to turn this into your forever home!
- Type:
- Single Family
- Sq.Ft.:
- 2,521
- Status:
- Active
- Beds:
- 4
- Lot size:
- 0.17 Acres
- Year built:
- 2024
- Baths:
- 3.00
- MLS#:
- 20726615
- Subdivision:
- Arcadia Trails Classic 60
ADDITIONAL INFORMATION
NEW! NEVER LIVED IN. Ready Nov 2024! Bloomfield's Caraway offers ideal single-story layout on one of nicest greenbelt lots, featuring 4 spacious bdrms, 3 baths, & upgraded brick & white stone exterior. W 10' ceilings amplifying open-concept design, Family Room is filled w natural light through picture windows, complemented by Stone-to-Ceiling Fireplace w cedar mantel. Gourmet Kitchen, chef's dream, boasts large island w quartz countertops, Shaker cabinets, SS appliances, & white 3x12 backsplash. Primary Suite, w backyard views, includes incredible bath w separate tub & shower, large WIC w secondary access to utility room, & linen closet for added storage. Thoughtful details like window seats, tankless water heater, mud room, & quartz countertops in both kitchen & baths add to home's charm. Outside, enjoy covered rear porch w gas drop for grilling, metal fencing, gutters, & uplights. This home offers elegance & comfort in interior lot w all modern conveniences. Stop by Arcadia Trails!
Open House:
Friday, 1/24 10:00-6:00PM
- Type:
- Single Family
- Sq.Ft.:
- 2,122
- Status:
- Active
- Beds:
- 4
- Lot size:
- 0.13 Acres
- Year built:
- 2023
- Baths:
- 3.00
- MLS#:
- 20719989
- Subdivision:
- Solterra
ADDITIONAL INFORMATION
MLS# 20719989 - Built by First Texas Homes - Ready Now! ~ Single Story open floor plan! Many great upgrades including a gourmet kitchen with built-in appliances, quartz countertops and hardwood floors throughout. Beautiful open setup with Step out the living room through a sliding glass wall to your covered patio overlooking a hidden pond and greenbelt views. Secondary bedrooms have a private wing, as well as a secluded study-guest bedroom near the front of the home. The primary suite boasts a modern finish with hardwood floors, quartz counter tops and a relaxing freestanding tub. The family room features a show stopping 60 inch linear fireplace and hardwood flooring throughout.
- Type:
- Single Family
- Sq.Ft.:
- 1,844
- Status:
- Active
- Beds:
- 4
- Lot size:
- 0.14 Acres
- Year built:
- 2007
- Baths:
- 2.00
- MLS#:
- 20712297
- Subdivision:
- Falcons Lairparcel 1a
ADDITIONAL INFORMATION
NEW PRICE ENHANCEMENT!! INCOME PROPERTY. RENTED.Beautiful Newly renovated 4 Bedroom, 2 Bath, 2 Car Garage home. Move in ready, New paint inside and out, ceramic tile, and hardwood looking laminate floors. Spacious living room with wood burning fireplace. Eat in kitchen with breakfast bar. Front living area can be used as a formal dining room. Elegant master suite with large bath and separate shower stall. Come see to appreciate.
$489,887
1813 NIght Owl Mesquite, TX 75181
- Type:
- Single Family
- Sq.Ft.:
- 2,369
- Status:
- Active
- Beds:
- 4
- Lot size:
- 0.14 Acres
- Year built:
- 2024
- Baths:
- 4.00
- MLS#:
- 20717919
- Subdivision:
- Solterra Texas
ADDITIONAL INFORMATION
MLS# 20717919 - Built by Highland Homes - January completion! ~ Gorgeous two-story home featuring a spacious open floor plan with soaring 2-ceiling. The upgraded kitchen includes large island, granite counter tops and plenty of cabinets. A beautiful fireplace and a built-in hutch create an elegant feel. A loft upstairs offers a spectacular view into the great room. The primary suite has a freestanding tub and separate shower, and it located in the back of the home for optimum privacy!
$444,990
2025 Kit Fox Run Mesquite, TX 75181
Open House:
Saturday, 1/25 1:00-5:00PM
- Type:
- Single Family
- Sq.Ft.:
- 2,639
- Status:
- Active
- Beds:
- 4
- Lot size:
- 0.13 Acres
- Year built:
- 2022
- Baths:
- 3.00
- MLS#:
- 20715752
- Subdivision:
- Solterra
ADDITIONAL INFORMATION
MLS# 20715752 - Built by HistoryMaker Homes - Ready Now! ~ A beautiful two-story residence that perfectly combines modern elegance with functional design, located in a highly sought-after community renowned for its exceptional amenities. This stunning 4-bedroom, 2.5-bathroom home features a spacious study, ideal for a home office or a quiet retreat. As you step inside, you're greeted by soaring high ceilings and an open floor plan that creates a sense of grandeur and space. The study, located near the entry, offers a serene workspace with large windows overlooking the front garden. The heart of the home is the expansive living area, and the adjoining dining area is perfect for gatherings or entertaining guests. The gourmet kitchen is a culinary haven, equipped with premium stainless steel appliances, elegant countertops, a central island with seating, and ample cabinetry! There is a spacious game room upstairs as well as a loft area as well.
Open House:
Saturday, 1/25 11:00-5:00PM
- Type:
- Single Family
- Sq.Ft.:
- 2,256
- Status:
- Active
- Beds:
- 3
- Lot size:
- 0.13 Acres
- Year built:
- 2024
- Baths:
- 3.00
- MLS#:
- 20715735
- Subdivision:
- Solterra
ADDITIONAL INFORMATION
MLS# 20715735 - Built by HistoryMaker Homes - Ready Now! ~ This stunning two-story home is a perfect blend of elegance and modern comfort. With three spacious bedrooms and two and a half bathrooms, it offers both style and functionality for today's discerning homeowners. As you approach the home, you'll notice its charming façade, featuring a welcoming front porch and manicured landscaping. Step inside to discover an open-concept floor plan that seamlessly connects the living, dining, and kitchen areas. The gourmet kitchen is a chefâ??s dream, equipped with top-of-the-line stainless steel appliances, quartz countertops, and a large island with seating. The adjacent dining area is perfect for meals or entertaining guests. The master suite is a true retreat, featuring a spacious bedroom with a walk-in closet and an en-suite bathroom complete with a large shower, and dual vanities. Upstairs there is also a spacious game room for entertainment!
Open House:
Saturday, 1/25 11:00-5:00PM
- Type:
- Single Family
- Sq.Ft.:
- 1,583
- Status:
- Active
- Beds:
- 3
- Lot size:
- 0.13 Acres
- Year built:
- 2022
- Baths:
- 2.00
- MLS#:
- 20715713
- Subdivision:
- Solterra
ADDITIONAL INFORMATION
MLS# 20715713 - Built by HistoryMaker Homes - Ready Now! ~ Single-story residential property spanning 1576 square feet, featuring 3 bedrooms and 2 bathrooms. The house boasts a 2-car garage and 9-foot ceilings throughout. The living area is adorned with luxury vinyl plank flooring for a modern aesthetic. The kitchen is equipped with 42-inch cabinets adorned with crown molding, quartz countertops complemented by a ceramic tile backsplash, and stainless steel Whirlpool appliances. A large kitchen island provides ample space for food preparation and socializing. Additionally, the property includes full gutters, sod, and an irrigation system to maintain the landscaping effortlessly. Outside, there's a covered patio perfect for outdoor gatherings or simply enjoying the fresh air. Residents of Solterra, have access to various amenities such as a unique treehouse park, playground, pool, walking trails, dog park, and an amenity center!!!!!!
- Type:
- Single Family
- Sq.Ft.:
- 1,713
- Status:
- Active
- Beds:
- 3
- Lot size:
- 0.11 Acres
- Year built:
- 2024
- Baths:
- 2.00
- MLS#:
- 20703157
- Subdivision:
- Solterra
ADDITIONAL INFORMATION
MLS# 20703157 - Built by Chesmar Homes - Ready Now! ~ Located in the desired Solterra TX community, our single story, 1713 sq ft home has access to a resort lifestyle. No space was wasted when designing the even-flowing entertainment area to include an extended breakfast bar that overlooks the living room. An additional kitchen island makes for the perfect prep or serving countertop. Split bedrooms give added privacy to both the primary and secondary bedrooms. Enjoy the community and not just the home with pools, an onsite gym, pickleball courts, beer garden and so much more.

The data relating to real estate for sale on this web site comes in part from the Broker Reciprocity Program of the NTREIS Multiple Listing Service. Real estate listings held by brokerage firms other than this broker are marked with the Broker Reciprocity logo and detailed information about them includes the name of the listing brokers. ©2025 North Texas Real Estate Information Systems
Mesquite Real Estate
The median home value in Mesquite, TX is $258,300. This is lower than the county median home value of $302,600. The national median home value is $338,100. The average price of homes sold in Mesquite, TX is $258,300. Approximately 58.16% of Mesquite homes are owned, compared to 36.14% rented, while 5.7% are vacant. Mesquite real estate listings include condos, townhomes, and single family homes for sale. Commercial properties are also available. If you see a property you’re interested in, contact a Mesquite real estate agent to arrange a tour today!
Mesquite, Texas 75181 has a population of 149,848. Mesquite 75181 is less family-centric than the surrounding county with 29.58% of the households containing married families with children. The county average for households married with children is 32.82%.
The median household income in Mesquite, Texas 75181 is $63,706. The median household income for the surrounding county is $65,011 compared to the national median of $69,021. The median age of people living in Mesquite 75181 is 33.1 years.
Mesquite Weather
The average high temperature in July is 95 degrees, with an average low temperature in January of 35.1 degrees. The average rainfall is approximately 40 inches per year, with 0.8 inches of snow per year.


