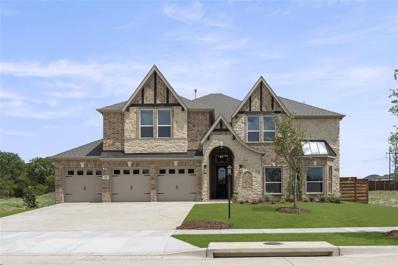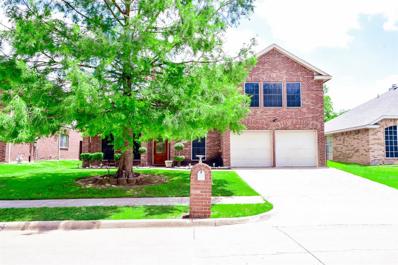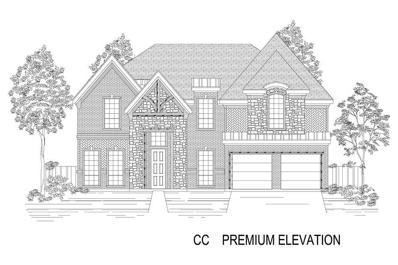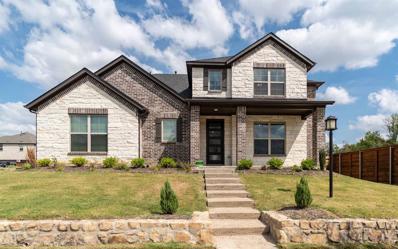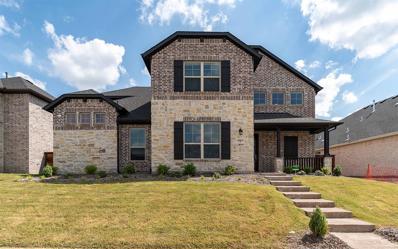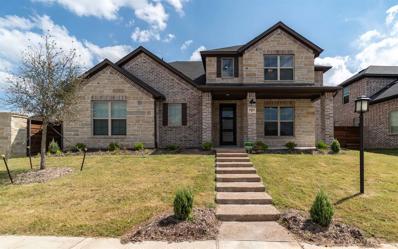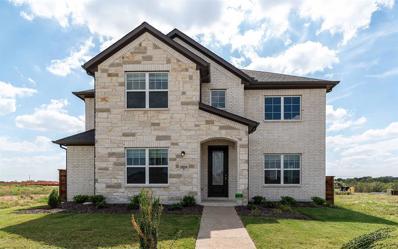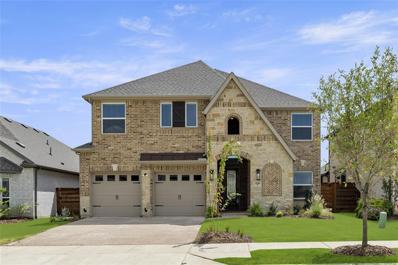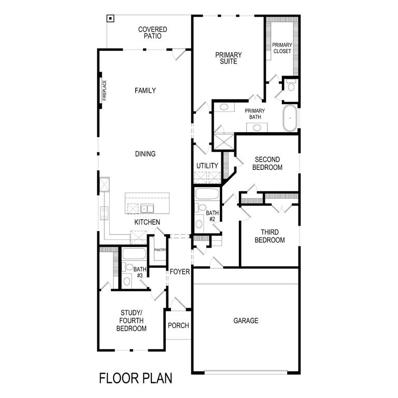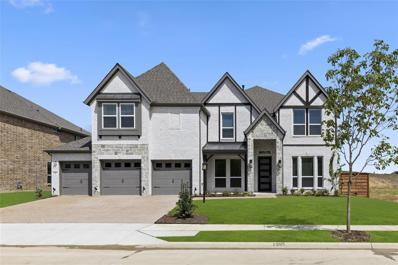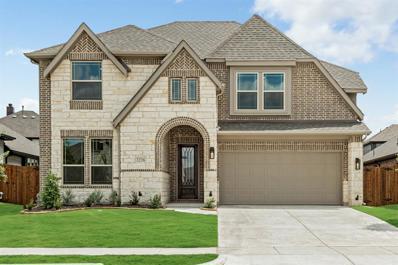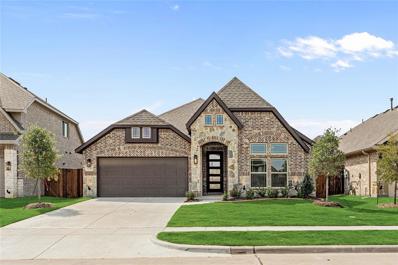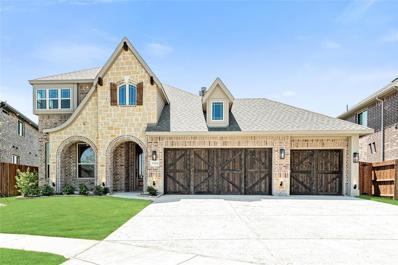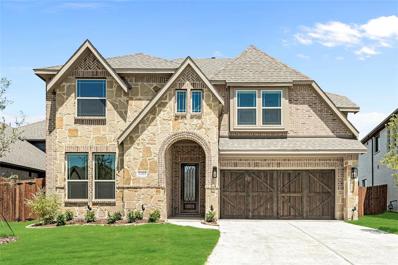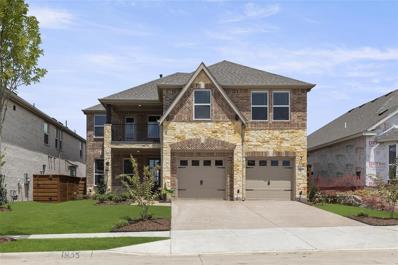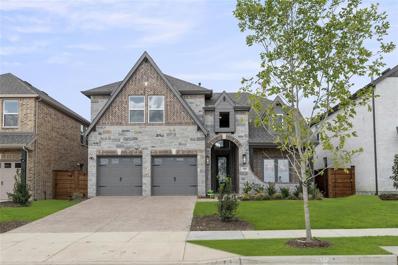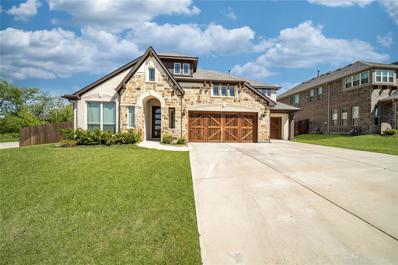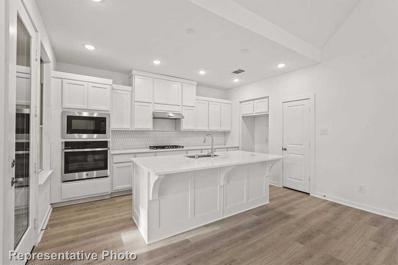Mesquite TX Homes for Rent
Open House:
Thursday, 11/14 10:00-7:00PM
- Type:
- Single Family
- Sq.Ft.:
- 4,302
- Status:
- Active
- Beds:
- 5
- Lot size:
- 0.15 Acres
- Year built:
- 2024
- Baths:
- 4.00
- MLS#:
- 20621176
- Subdivision:
- Solterra
ADDITIONAL INFORMATION
MLS# 20621176 - Built by First Texas Homes - Ready Now! ~ Situated on a 70 ft.. homesite with a premium elevation, this home boasts a 3-car garage for ample parking space. Inside, discover an open floorplan designed for unforgettable family gatherings. The gourmet kitchen showcases built-in stainless steel appliances, a spacious California Island, and abundant modern cabinetry and lighting. A sizable utility room with built-in cabinetry adds practicality. Enhanced hardwood floors grace the living spaces and primary bedroom. On the first floor, find a versatile second full bedroom and bathroom combination, ideal for a study or secondary bedroom. Upstairs, a cozy reading loft complements additional bedrooms and another full bath, completing this inviting living space!
- Type:
- Single Family
- Sq.Ft.:
- 2,667
- Status:
- Active
- Beds:
- 4
- Lot size:
- 0.17 Acres
- Year built:
- 2004
- Baths:
- 3.00
- MLS#:
- 20621063
- Subdivision:
- Pecan Creek Ph 2b
ADDITIONAL INFORMATION
Lovely two story brick home nestled in a quiet Mesquite neighborhood is in excellent condition waiting for a new buyer. First floor greets you with the formals and vaulted high ceiling, a study or living area, formal dining space, kitchen, main living area, and master retreat.The master is oversized and features a double vanity, garden tub and shower and a large walk-in closet. The second floor offers 3 bedrooms and a large game room. The backyard backs to treed landscape perfect for relaxing evenings. Home in need of TLC.
Open House:
Wednesday, 11/13 10:00-7:00PM
- Type:
- Single Family
- Sq.Ft.:
- 3,946
- Status:
- Active
- Beds:
- 5
- Lot size:
- 0.15 Acres
- Year built:
- 2024
- Baths:
- 4.00
- MLS#:
- 20620480
- Subdivision:
- Solterra
ADDITIONAL INFORMATION
MLS# 20620480 - Built by First Texas Homes - Ready Now! ~ This home offers an expansive open floorplan, perfect for creating unforgettable moments.. The gourmet kitchen boasts built-in stainless steel appliances, an oversized California Island, and ample modern cabinetry and lighting. A spacious utility room with built-in cabinetry adds practicality. Upgraded hardwood floors grace the living areas and primary bedroom, adding a touch of sophistication. The first floor accommodates a versatile second full bedroom and bathroom combination, ideal for a study or additional bedroom. Upstairs, a cozy reading loft awaits alongside extra bedrooms and another full bath, providing comfortable living spaces for everyone!!
$566,218
1849 Jasmine June Mesquite, TX 75181
Open House:
Wednesday, 11/13 10:00-7:00PM
- Type:
- Single Family
- Sq.Ft.:
- 2,729
- Status:
- Active
- Beds:
- 5
- Lot size:
- 0.15 Acres
- Year built:
- 2024
- Baths:
- 4.00
- MLS#:
- 20620444
- Subdivision:
- Solterra
ADDITIONAL INFORMATION
MLS# 20620444 - Built by First Texas Homes - Ready Now! ~ This 5-bedroom 3-bathroom plan is designed with a flex room, dining room, curved stairs, covered patio, butler's pantry, sizeable primary bedroom with dual vanities in the primary bath, spacious gourmet kitchen as well as a game and media room option upstairs. Additional features include extensive trim work, custom architectural detail throughout, tile floors in all wet areas, a security system, and so much more!
- Type:
- Single Family
- Sq.Ft.:
- 3,136
- Status:
- Active
- Beds:
- 4
- Lot size:
- 0.18 Acres
- Year built:
- 2024
- Baths:
- 4.00
- MLS#:
- 20617946
- Subdivision:
- Solterra
ADDITIONAL INFORMATION
The Hagen floor plan includes four bedrooms, four full bathrooms, and an upstairs gameroom!
- Type:
- Single Family
- Sq.Ft.:
- 2,828
- Status:
- Active
- Beds:
- 4
- Lot size:
- 0.18 Acres
- Year built:
- 2024
- Baths:
- 4.00
- MLS#:
- 20617767
- Subdivision:
- Solterra
ADDITIONAL INFORMATION
The Norman plan holds four bedrooms, three bathrooms, and an upstairs gameroom!
- Type:
- Single Family
- Sq.Ft.:
- 3,136
- Status:
- Active
- Beds:
- 4
- Lot size:
- 0.18 Acres
- Year built:
- 2024
- Baths:
- 4.00
- MLS#:
- 20617735
- Subdivision:
- Solterra
ADDITIONAL INFORMATION
The Hagen floor plan includes four bedrooms, four full bathrooms, and an upstairs gameroom!
$455,812
1808 Morning Mist Mesquite, TX 75181
- Type:
- Single Family
- Sq.Ft.:
- 2,724
- Status:
- Active
- Beds:
- 3
- Lot size:
- 0.14 Acres
- Year built:
- 2024
- Baths:
- 3.00
- MLS#:
- 20617705
- Subdivision:
- Solterra
ADDITIONAL INFORMATION
The spectacular Seguin floor plan includes three bedrooms, two-and-a-half bathrooms & a gameroom!
$624,211
1940 Harmony Mesquite, TX 75181
Open House:
Wednesday, 11/13 10:00-7:00PM
- Type:
- Single Family
- Sq.Ft.:
- 3,185
- Status:
- Active
- Beds:
- 5
- Lot size:
- 0.15 Acres
- Year built:
- 2024
- Baths:
- 4.00
- MLS#:
- 20617621
- Subdivision:
- Solterra
ADDITIONAL INFORMATION
MLS# 20617621 - Built by First Texas Homes - Ready Now! ~ Premium Elevation with a greenbelt view - Up To $15K Closing Cost Assistance for Qualified Buyers on select inventory! See Sales Counselor for Details! Incredible 2 story floorplan with stunning foyer and picturesque high ceilings through to the rear of the home. This home boasts a study off the front door and flex room that is a perfect size for dinner. The gourmet kitchen includes quartz countertops, double ovens and a built-in cooktop designed for the chief in everyone. The primary bedroom features hardwood floors, additional lighting, and box ceiling for stunning detail. The primary bath includes a freestanding tub, separate shower with a step-in mud pan and frameless glass enclosure, and quartz countertops to complete the spa-like experience. The second floor boasts an oversized media room and game room!
Open House:
Wednesday, 11/13 10:00-7:00PM
- Type:
- Single Family
- Sq.Ft.:
- 2,122
- Status:
- Active
- Beds:
- 4
- Lot size:
- 0.15 Acres
- Year built:
- 2024
- Baths:
- 3.00
- MLS#:
- 20616420
- Subdivision:
- Solterra
ADDITIONAL INFORMATION
MLS# 20616420 - Built by First Texas Homes - Ready Now! ~ Welcoming open layout with fantastic spaces for family gatherings. The chef-inspired kitchen boasts stainless steel appliances, a grand California Island, and ample contemporary cabinetry and lighting. Enjoy the convenience of a sizable utility room with built-in storage. Upgraded hardwood floors grace the living areas and primary bedroom. Plus, indulge in the breathtaking 12-foot multi panel sliding glass door!!
$729,733
1713 Shamrock Mesquite, TX 75181
Open House:
Wednesday, 11/13 10:00-7:00PM
- Type:
- Single Family
- Sq.Ft.:
- 3,647
- Status:
- Active
- Beds:
- 5
- Lot size:
- 0.15 Acres
- Year built:
- 2024
- Baths:
- 4.00
- MLS#:
- 20615983
- Subdivision:
- Solterra
ADDITIONAL INFORMATION
MLS# 20615983 - Built by First Texas Homes - Ready Now! ~ This home boasts a 3-car garage on a 70 ft.. homesite with a premium elevation. Inside, you'll find an open floorplan perfect for hosting memorable family gatherings. The gourmet kitchen is equipped with built-in stainless steel appliances, an oversized California Island, and abundant modern cabinetry and lighting. A spacious utility room with built-in cabinetry adds convenience. Upgraded hardwood floors grace the living spaces and primary bedroom, adding elegance throughout. The first floor features a versatile second full bedroom and bathroom combination, suitable for a study or additional bedroom. Upstairs, a cozy reading loft awaits alongside extra bedrooms and another full bath, completing the charming living space.
- Type:
- Single Family
- Sq.Ft.:
- 2,838
- Status:
- Active
- Beds:
- 4
- Lot size:
- 0.18 Acres
- Year built:
- 2024
- Baths:
- 4.00
- MLS#:
- 20598851
- Subdivision:
- Ridge Ranch Classic 60
ADDITIONAL INFORMATION
NEW! NEVER LIVED IN. Quick close available on this contemporary, open-concept home with 4 bdrms, 3.5 baths, Study with glass French doors, Media Room & Game Room. Versatile finishes that are perfectly on-trend allow for a variety of styles to take this blank canvas to the next level! White Shaker Cabinets throughout the home. Stained kitchen island, Laminate Wood floors, and granite countertops warm up the color palette, while modern matte-black fixtures provide a striking contrast. Extras like pendant lights, horizontal railing at the Game Room overlook, and a timeless stone-to-ceiling fireplace touching the 2-story Family Room ceiling make this home feel custom. Gourmet Kitchen wouldn't be complete without double ovens, a 5-burner gas range, wood hood, custom backsplash, undercabinet lights, and a glass pantry door. 2 bdrms upstairs have direct bath access, and the downstairs Primary Suite has an upgraded drop-in deckmount tub. Blinds, gutters, 3-car garage & much more - come tour!
- Type:
- Single Family
- Sq.Ft.:
- 2,838
- Status:
- Active
- Beds:
- 5
- Lot size:
- 0.14 Acres
- Year built:
- 2024
- Baths:
- 4.00
- MLS#:
- 20590950
- Subdivision:
- Ridge Ranch Classic 50
ADDITIONAL INFORMATION
NEW! NEVER LIVED IN & QUICK CLOSE. Bloomfield's Violet IV floor plan presents open-concept layout with an inviting 8' Custom Front Door, beckoning guests into vaulted Family Room adorned by a Stone-to-Ceiling Fireplace, complete w cedar mantel adding warmth & character. Enjoy ample entertaining space in Game room & Media Room, encouraging you to linger longer. Stylish finishes like beautiful Laminate Wood floors in common areas bring touch of modern elegance. Deluxe Kitchen boasts upgraded cabinetry, Granite countertops, exotic custom backsplash, spacious walk-in pantry w Glass door, & built-in stainless steel appliances for added convenience. This home is equipped w under-cabinet lighting, exterior uplights, & 2 pendant lights. Community Amenities, including pool & playground, offer additional recreation options. Situated on oversized lot w full irrigation, including sprinklers, sod, & ledged stone flower bed. Contact or visit Bloomfield at Ridge Ranch today to learn more!
- Type:
- Single Family
- Sq.Ft.:
- 2,098
- Status:
- Active
- Beds:
- 4
- Lot size:
- 0.14 Acres
- Year built:
- 2024
- Baths:
- 3.00
- MLS#:
- 20591029
- Subdivision:
- Ridge Ranch Classic 50
ADDITIONAL INFORMATION
NEW! NEVER LIVED IN & READY NOW. Bloomfield's Jasmine hosts a contemporary layout w large rooms, lofty ceilings, wide hallways, grand windows, window seating, & mudroom in laundry. Elevated finishes take it to next level & make home feel custom! 4 bdrms, 3 baths, & open-concept Family Room & Kitchen with a Breakfast Nook all on one level! Family Room has beautiful Stone-to-Ceiling Fireplace with a cedar mantel. Open Kitchen boasts upgraded cabinets, stunning Granite countertops, under-cabinet lighting, Glass Pantry door, 3 pendant lights over huge island, & Laminate Wood flooring throughout home. Spacious Primary Suite holds large WIC, tub & separate shower in ensuite for ultimate retreat! Already stunning stone & brick exterior is taken to next level by stately 8' Custom Front Door & landscaping package, which includes sprinklers & stone-ledged flower bed. Don't miss exterior lighting system, covered porch, and a covered patio. Call Bloomfield at Ridge Ranch to find out more!
- Type:
- Single Family
- Sq.Ft.:
- 3,034
- Status:
- Active
- Beds:
- 4
- Lot size:
- 0.17 Acres
- Year built:
- 2024
- Baths:
- 3.00
- MLS#:
- 20588565
- Subdivision:
- Ridge Ranch Classic 60
ADDITIONAL INFORMATION
NEW! NEVER LIVED IN. Sitting on oversized lot, Bloomfield's Dewberry II floor plan boasts 4 bedrooms, 2.5 baths, and cedar door on 3-car garage. This residence features a Covered Porch, Study, and a Stone-to-Ceiling Fireplace in spacious Family Room that seamlessly connects to the open Kitchen. Primary Suite offers a retreat with a walk-in closet and a luxurious garden tub, while upstairs, indulge in the luxury of game and media rooms. Gourmet Kitchen showcases custom cabinets, Granite countertops, and built-in SS appliances. Enjoy the elegance of Laminate Wood Floors throughout all common areas, complemented by lighting system. Double glass doors lead to the Study and an extended patio offers outdoor relaxation. Additional upgrades include an 8' Custom Front Door, window seat at Family Room, upper utility cabinets, and upgraded cabinets and carpet. Discover an array of amenities including a Pool, Playground, Park, Trails, and 4 Community Lakes. Visit Ridge Ranch today to learn more.
- Type:
- Single Family
- Sq.Ft.:
- 2,838
- Status:
- Active
- Beds:
- 5
- Lot size:
- 0.16 Acres
- Year built:
- 2024
- Baths:
- 4.00
- MLS#:
- 20588553
- Subdivision:
- Ridge Ranch Classic 50
ADDITIONAL INFORMATION
NEW! NEVER LIVED IN. Bloomfield's Violet IV floor plan hosts an open-concept layout with an 8' Custom Front Door welcoming guests into a vaulted Family Room, where a Stone-to-Ceiling Fireplace adds warmth and character, offering a wood burning option. This feature heightens the feel of the space, creating a cozy ambiance perfect for gatherings. Tons of entertaining space awaits in the Game room and Media Room, inviting you to stay awhile. Trendy finishes like beautiful Laminate Wood floors in common areas add a touch of modern elegance. Deluxe Kitchen boasts custom cabinetry, Granite countertops, a spacious walk-in pantry, and built-in SS appliances for added convenience. This home features a cedar garage door, upgraded cabinets and carpet, upper cabinets in the utility room, convenient Mud Room, lighting system, and accents at all showers. Community Amenities including a pool and playground offer additional recreation options. Contact or visit Bloomfield at Ridge Ranch today!
- Type:
- Single Family
- Sq.Ft.:
- 1,858
- Status:
- Active
- Beds:
- 3
- Lot size:
- 0.11 Acres
- Year built:
- 2024
- Baths:
- 3.00
- MLS#:
- 20589832
- Subdivision:
- Solterra
ADDITIONAL INFORMATION
This gorgeous new home in Solterra provides impeccable space to play host to create picture-perfect memories and intimate social gatherings. A centralized gourmet kitchen with a 5-burner GE gas cooktop, substantial cabinets, and a large walk-in pantry beneath the stairs is sure to be the gathering place at the end of a productive day. Contact David Weekleyâs Solterra Team to learn about the industry-leading warranty and EnergySaver⢠features included with this amazing new construction home!
- Type:
- Single Family
- Sq.Ft.:
- 3,502
- Status:
- Active
- Beds:
- 4
- Lot size:
- 0.17 Acres
- Year built:
- 2024
- Baths:
- 5.00
- MLS#:
- 20586857
- Subdivision:
- Solterra
ADDITIONAL INFORMATION
MLS# 20586857 - Built by Coventry Homes - CONST. COMPLETED Oct 30, 2024 ~ Welcome to a luxurious haven boasting four bedrooms, four full bathrooms, and one half bath. Upon entering, you're embraced by a grand foyer leading to an open-concept living space, highlighted by a captivating fireplace. Indulge your inner chef in the gourmet kitchen with top-tier appliances and a spacious island. Relax in the dedicated media room with plush seating and cutting-edge technology. The lavish primary suite offers a serene retreat, while three additional bedrooms provide comfort for guests. Outside, enjoy a picturesque backyard with a pool, patio, and fire pit, perfect for entertaining or relaxation. Schedule your tour today!!!
$600,034
1821 Jasmine June Mesquite, TX 75181
Open House:
Wednesday, 11/13 10:00-6:00PM
- Type:
- Single Family
- Sq.Ft.:
- 3,200
- Status:
- Active
- Beds:
- 5
- Lot size:
- 0.15 Acres
- Year built:
- 2024
- Baths:
- 4.00
- MLS#:
- 20574542
- Subdivision:
- Solterra
ADDITIONAL INFORMATION
MLS# 20574542 - Built by First Texas Homes - Ready Now! ~ Open floorplan with incredible family gathering spaces. The gourmet kitchen includes built in stainless appliances, oversized California Island and generous modern cabinetry and lighting. It boasts a large utility room with built-in cabinetry. This home features upgraded hardwood floors throughout the living spaces and primary bedroom. The first floor includes a second full bedroom and bathroom combination, great for either study or second bedroom. The second floor hosts a reading loft with additional bedrooms and full bath!!!!
Open House:
Wednesday, 11/13 10:00-6:00PM
- Type:
- Single Family
- Sq.Ft.:
- 3,200
- Status:
- Active
- Beds:
- 5
- Lot size:
- 0.15 Acres
- Year built:
- 2024
- Baths:
- 4.00
- MLS#:
- 20574537
- Subdivision:
- Solterra
ADDITIONAL INFORMATION
MLS# 20574537 - Built by First Texas Homes - Ready Now! ~ Open floorplan with incredible family gathering spaces. The gourmet kitchen includes built in stainless appliances, oversized California Island and generous modern cabinetry and lighting. It boasts a large utility room with built-in cabinetry. This home features upgraded hardwood floors throughout the living spaces and primary bedroom. The first floor includes a second full bedroom and bathroom combination, great for either study or second bedroom. The second floor hosts a reading loft with additional bedrooms and full bath!!!!!
$563,462
1825 Jasmine June Mesquite, TX 75181
Open House:
Wednesday, 11/13 10:00-6:00PM
- Type:
- Single Family
- Sq.Ft.:
- 2,683
- Status:
- Active
- Beds:
- 5
- Lot size:
- 0.15 Acres
- Year built:
- 2024
- Baths:
- 4.00
- MLS#:
- 20574535
- Subdivision:
- Solterra
ADDITIONAL INFORMATION
MLS# 20574535 - Built by First Texas Homes - Ready Now! ~ Buyer Incentive!. - Up To $15K Closing Cost Assistance for Qualified Buyers on select inventory! See Sales Counselor for Details! This 5-bedroom 3-bathroom plan is designed with a flex room, dining room, curved stairs, covered patio, butler's pantry, sizeable primary bedroom with dual vanities in the primary bath, spacious gourmet kitchen as well as a game and media room option upstairs. Additional features include extensive trim work, custom architectural detail throughout, tile floors in all wet areas, security system and so much more!
$628,739
1841 Jasmine June Mesquite, TX 75181
Open House:
Wednesday, 11/13 10:00-6:00PM
- Type:
- Single Family
- Sq.Ft.:
- 3,200
- Status:
- Active
- Beds:
- 4
- Lot size:
- 0.15 Acres
- Year built:
- 2024
- Baths:
- 4.00
- MLS#:
- 20574612
- Subdivision:
- Solterra
ADDITIONAL INFORMATION
MLS# 20574612 - Built by First Texas Homes - Ready Now! ~ Open floorplan with incredible family gathering spaces. The gourmet kitchen includes built in stainless appliances, oversized California Island and generous modern cabinetry and lighting with a built-in look around the refrigerator. It boasts a large utility room with built-in cabinetry and enough space for a second fridge or freezer. This home features upgraded hardwood floors throughout the living spaces and primary bedroom. Meticulous detail in the primary suite includes upgraded quartz countertops, freestanding tub and modern fixtures. The first floor includes a study with glass doors and a flex room, great for a formal dining room. The second-floor hosts bedrooms, a game room and media room with dry bar and media closet to tuck away your equipment.
- Type:
- Single Family
- Sq.Ft.:
- 4,069
- Status:
- Active
- Beds:
- 6
- Lot size:
- 0.22 Acres
- Year built:
- 2021
- Baths:
- 5.00
- MLS#:
- 20572119
- Subdivision:
- Ridge Ranch Ph 2
ADDITIONAL INFORMATION
*SELLER IS OFFERING 10K TOWARDS CLOSING COSTS!*Welcome to your dream home! Bloomfield's Primerose VI plan is a desirable two-story home with 6 widespread bedrooms & 4.5 baths, including a downstairs Primary Suite with an Enlarged Shower. Striking Brick & Stone exterior will make your head turn with a cedar garage door and a custom 8' front door on a premium 0.221 acre CORNER LOT! This floor plan is no longer being built because there are no lots big enough to support this spacious home. Formal Dining Room, Study(which can also be used as a bedroom), and upstairs Media room give you versatile room combos! Deluxe Kitchen is centered around an island layout surrounded by huge windows that boost natural lighting and include an amazing view of the backyard. This beautiful home is located in the heart of Mesquite and is a must see!!
$399,871
1808 Solterra Mesquite, TX 75181
- Type:
- Single Family
- Sq.Ft.:
- 2,163
- Status:
- Active
- Beds:
- 4
- Lot size:
- 0.14 Acres
- Year built:
- 2023
- Baths:
- 2.00
- MLS#:
- 20563281
- Subdivision:
- Solterra Texas
ADDITIONAL INFORMATION
MLS# 20563281 - Built by Highland Homes - Ready Now! ~ This magnificent one-story home with soaring ceilings provides for roomy entertainment with an open concept featuring the kitchen flowing into the dining and living areas and a large kitchen island for extra seating. The private primary suite in the back of the home has a cozy window seat and a spa-like bathroom with a luxurious freestanding soaker tub!!
$439,990
1825 Solterra Mesquite, TX 75181
- Type:
- Single Family
- Sq.Ft.:
- 2,184
- Status:
- Active
- Beds:
- 4
- Lot size:
- 0.14 Acres
- Year built:
- 2024
- Baths:
- 2.00
- MLS#:
- 20554117
- Subdivision:
- Solterra Texas
ADDITIONAL INFORMATION
MLS# 20554117 - Built by Highland Homes - Ready Now! ~ Open and inviting spaces welcome you into this amazing one-story home. It provides generous space for entertaining with the family room flowing into the dining and kitchen areas. The upgraded kitchen includes a fabulous curved, large island and lots of cabinets. Bedrooms two and three have a jack-n-jill bathroom and bedroom four has a private bath!

The data relating to real estate for sale on this web site comes in part from the Broker Reciprocity Program of the NTREIS Multiple Listing Service. Real estate listings held by brokerage firms other than this broker are marked with the Broker Reciprocity logo and detailed information about them includes the name of the listing brokers. ©2024 North Texas Real Estate Information Systems
Mesquite Real Estate
The median home value in Mesquite, TX is $258,300. This is lower than the county median home value of $302,600. The national median home value is $338,100. The average price of homes sold in Mesquite, TX is $258,300. Approximately 58.16% of Mesquite homes are owned, compared to 36.14% rented, while 5.7% are vacant. Mesquite real estate listings include condos, townhomes, and single family homes for sale. Commercial properties are also available. If you see a property you’re interested in, contact a Mesquite real estate agent to arrange a tour today!
Mesquite, Texas 75181 has a population of 149,848. Mesquite 75181 is less family-centric than the surrounding county with 29.58% of the households containing married families with children. The county average for households married with children is 32.82%.
The median household income in Mesquite, Texas 75181 is $63,706. The median household income for the surrounding county is $65,011 compared to the national median of $69,021. The median age of people living in Mesquite 75181 is 33.1 years.
Mesquite Weather
The average high temperature in July is 95 degrees, with an average low temperature in January of 35.1 degrees. The average rainfall is approximately 40 inches per year, with 0.8 inches of snow per year.
