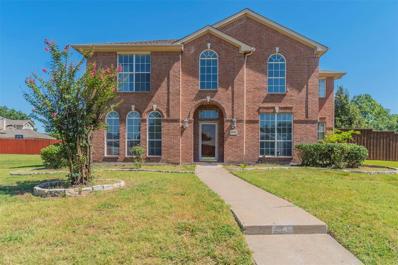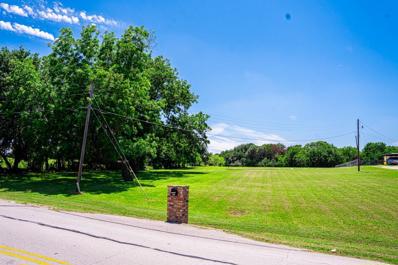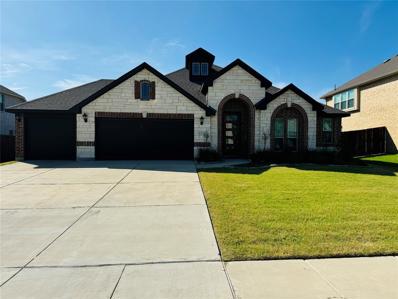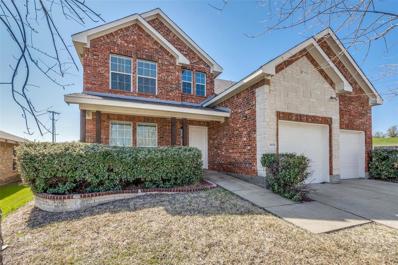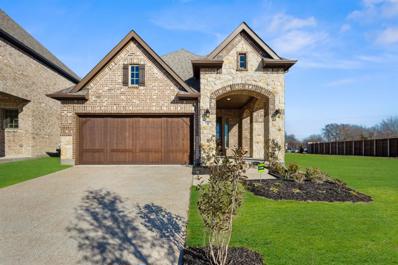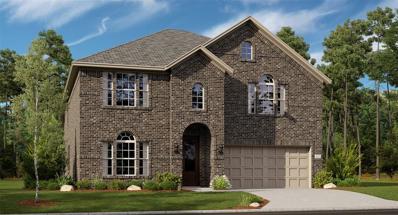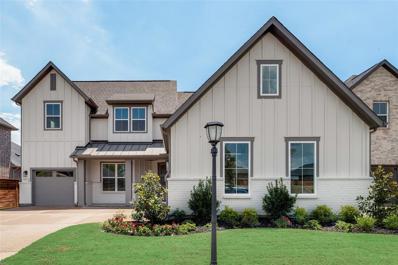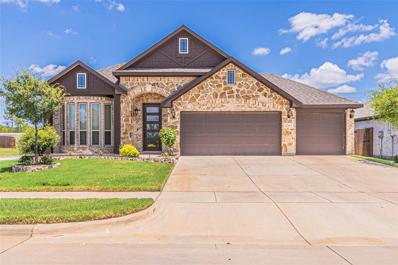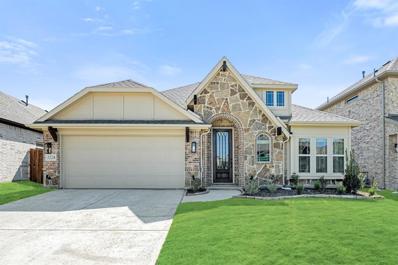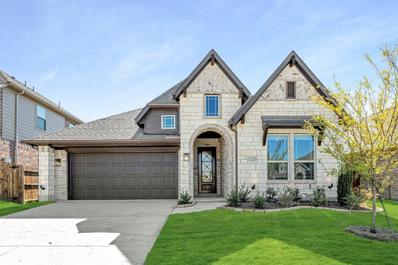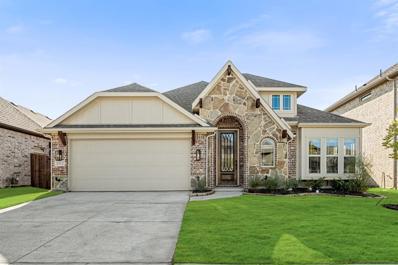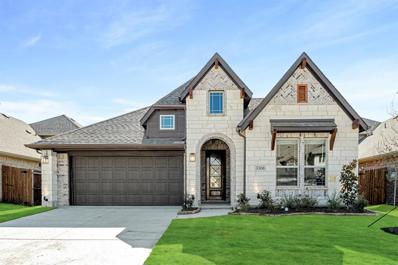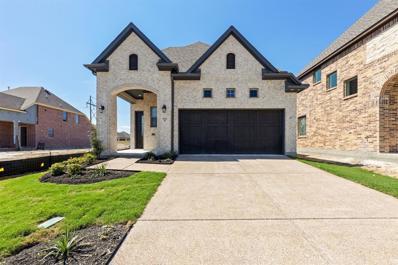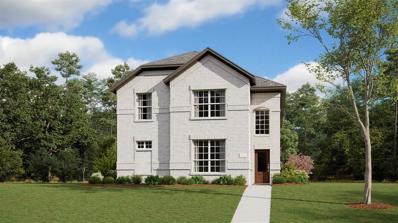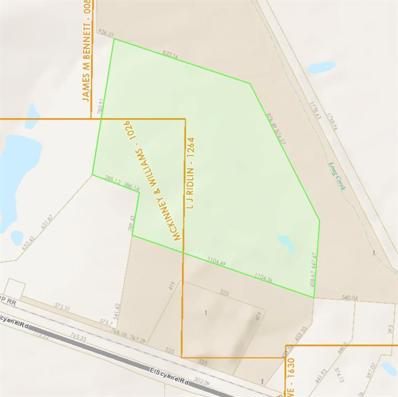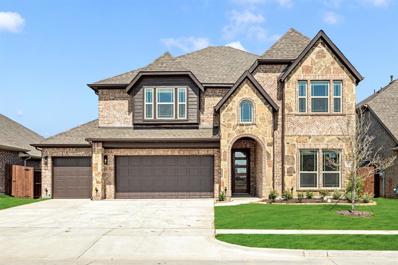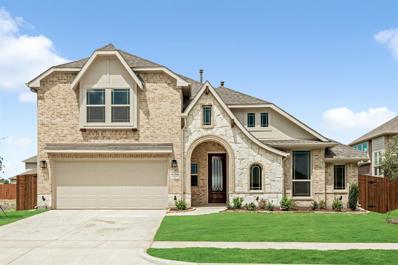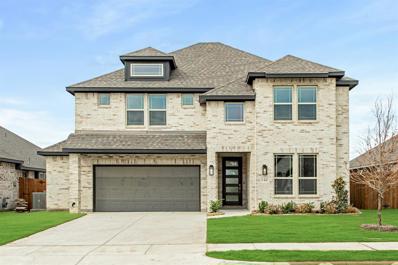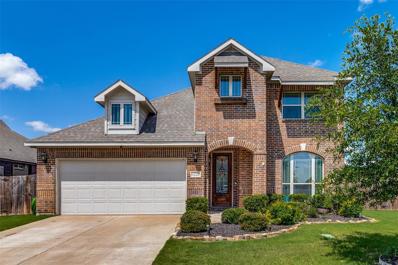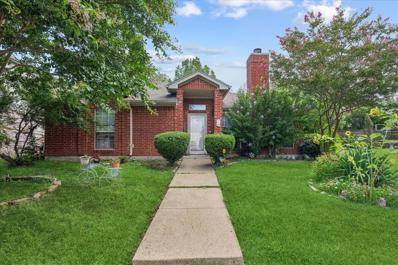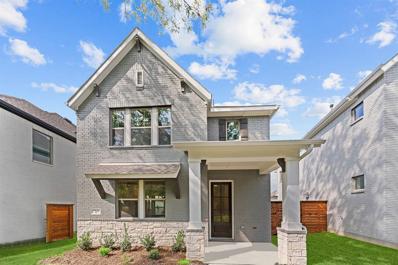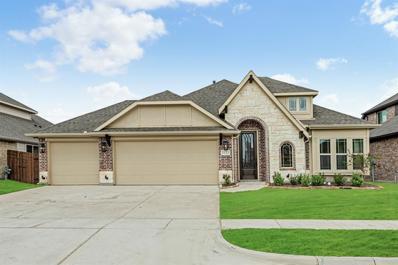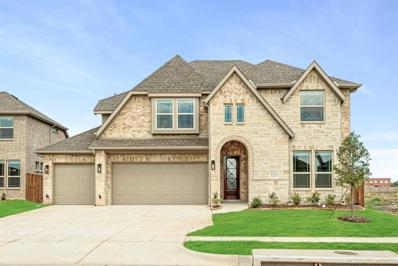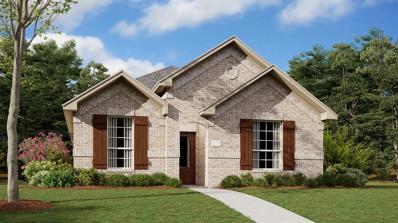Mesquite TX Homes for Rent
$405,000
2923 Beau Drive Mesquite, TX 75181
- Type:
- Single Family
- Sq.Ft.:
- 3,101
- Status:
- Active
- Beds:
- 5
- Lot size:
- 0.26 Acres
- Year built:
- 1998
- Baths:
- 4.00
- MLS#:
- 20671696
- Subdivision:
- Creek Crossing Estates
ADDITIONAL INFORMATION
Welcome to this updated 5 bedroom, 4 bathroom home located in the vibrant city of Mesquite, TX. Just updated to a bright large kitchen to host parties. Kitchen overlooks the huge backyard with concrete area to enjoy outside relaxation. House has 3 living rooms to give space for children and guests. Perfect for large families and corner lot features huge backyard.
$400,000
Tbd Shannon Loop Mesquite, TX 75181
- Type:
- Land
- Sq.Ft.:
- n/a
- Status:
- Active
- Beds:
- n/a
- Lot size:
- 4.86 Acres
- Baths:
- MLS#:
- 20670033
- Subdivision:
- Haught Abst
ADDITIONAL INFORMATION
The 4.84 Acres of unimproved land features a basketball court that can also be used as a concrete slab foundation. Zoned as commercial & residential. Save a ton of $$$$ on Property Taxes with The Agricultural Tax Exemption (crop production, livestock, beekeeping, and similar activities). Use address 9567 Shannon Rd Mesquite TX 75181 to locate the property.
- Type:
- Single Family
- Sq.Ft.:
- 2,725
- Status:
- Active
- Beds:
- 4
- Lot size:
- 0.24 Acres
- Year built:
- 2021
- Baths:
- 3.00
- MLS#:
- 20660934
- Subdivision:
- Hagan Hill Ph 3
ADDITIONAL INFORMATION
Seller Financing Available!!! Come discover your dream home in this gently lived in 4 bedroom, three full bath gem, thoughtfully designed with loads of upgrades. From the plantations shutters throughout, along with bronze hardware and updated bronze lighting in every room, no details are missed. The moment you step inside, you'll be greeted by beautiful flooring and a bright, open floor plan that seamlessly connects the kitchen, living and dining areas. The gourmet kitchen is a chef's delight, featuring stainless steel appliances and granite countertops. The spacious yard is nearly a quarter of an acre and the backyard offers endless possibilities to create your own oasis whether that's a pool or playground for the kids. A 3 car garage provides ample space for parking vehicles or even having a workshop area. The pride in ownership is evident throughout as it was maintained in pristine condition.
- Type:
- Single Family
- Sq.Ft.:
- 2,409
- Status:
- Active
- Beds:
- 3
- Lot size:
- 0.06 Acres
- Year built:
- 2006
- Baths:
- 3.00
- MLS#:
- 20662856
- Subdivision:
- Falcons Rdg Ph 01
ADDITIONAL INFORMATION
Welcome to 3601 Carriage Ave in Mesquite, TX â a beautiful home thatâs ready for you! This spacious two-story home is just minutes from Dallas and offers 3 bedrooms, 3 bathrooms, and a fantastic layout perfect for both relaxing and entertaining. Enjoy cozy nights in the family room by the fireplace or cook up a meal in the stylish kitchen with granite countertops. Upstairs, youâll find a fun theater room, and the luxurious master suite is your private retreat with plenty of closet space. The large corner lot gives you room to enjoy the big backyard for family gatherings or outdoor fun. With durable tile and luxury vinyl wood flooring throughout, this home is both beautiful and practical. Plus, itâs close to great schools, and thereâs a community pool for those sunny days! This is a wonderful place to create lasting memories. Donât miss out â schedule a tour today!
- Type:
- Single Family
- Sq.Ft.:
- 1,576
- Status:
- Active
- Beds:
- 3
- Lot size:
- 0.12 Acres
- Year built:
- 2024
- Baths:
- 2.00
- MLS#:
- 20664127
- Subdivision:
- Solterra
ADDITIONAL INFORMATION
MLS# 20664127 - Built by Chesmar Homes - Ready Now! ~ Nothing is ordinary with this classic design and attention to detail shows throughout. The well-appointed kitchen features modern appliances, ample counter space, and a convenient breakfast bar. Split secondary bedrooms with dedicated bathroom allow for privacy from the primary bedroom with a generous sized bathroom. With ample space for a changing lifestyle, there is plenty of room for all home enjoyment.
- Type:
- Single Family
- Sq.Ft.:
- 3,357
- Status:
- Active
- Beds:
- 5
- Lot size:
- 0.1 Acres
- Year built:
- 2024
- Baths:
- 5.00
- MLS#:
- 20663758
- Subdivision:
- Solterra
ADDITIONAL INFORMATION
Step into luxury with LENNAR at Solterra - the stunning Sunstone with Media Floorplan. This sophisticated home is the epitome of modern living, designed to make everyday gatherings a breeze with its central open-concept layout, covered patio, and soaring ceilings that add a touch of grandeur. On the first floor, you'll find the serene ownerâs suite complete with a spacious walk-in closet, offering a private retreat. A versatile study on the main level caters to all your needs, whether for work or relaxation. Ascend to the upper level to discover three additional bedrooms, a breezy game room, and a dedicated media room, providing endless possibilities for fun and entertainment. Ready for you in July 2024, this home is where dreams come true. Prices, dimensions, and features may vary, adding a unique touch to your perfect home. Photos are for illustrative purposes only. Embrace the extraordinaryâyour future awaits!
- Type:
- Single Family
- Sq.Ft.:
- 3,113
- Status:
- Active
- Beds:
- 4
- Lot size:
- 0.17 Acres
- Year built:
- 2023
- Baths:
- 4.00
- MLS#:
- 20661911
- Subdivision:
- Solterra Texas
ADDITIONAL INFORMATION
Beautiful open concept home with 4-bedroom, 4 bathroom, Flex room in leu Dinning, and 3 car tandem garage! Spacious family room boasts wall of windows with tons of natural light. The upgraded gourmet kitchen features quartz countertops and upgraded SS appliances, wood vent hood above the cooktop, and pot & pan drawers below! Covered patio right off casual dining is perfect for entertaining.
- Type:
- Single Family
- Sq.Ft.:
- 2,410
- Status:
- Active
- Beds:
- 3
- Lot size:
- 0.16 Acres
- Year built:
- 2021
- Baths:
- 2.00
- MLS#:
- 20659307
- Subdivision:
- Ridge Ranch Ph 2
ADDITIONAL INFORMATION
Step into the epitome of modern living in the vibrant Ridge Ranch community. This beautiful single-family home, built in 2021, combines contemporary elegance with comfortable family living, offering a perfect blend of luxury and practicality. The spacious living room is bathed in natural light, thanks to large windows that create a bright and airy ambiance. High ceilings and a neutral color palette enhance the sense of space and tranquility, making this room ideal for family gatherings and entertaining guests. The heart of this home is its kitchen, featuring Energy Star Appliances Ensuring efficiency and sustainability. Granite Countertops with ample workspace for cooking and entertaining. Large Island Perfect for casual dining. Custom Cabinetry Providing plenty of storage for all your kitchen essentials. Community Amenities, Community Pool, Jogging and Bike Paths This home is conveniently located near major highways, providing easy access to Dallas and surrounding areas.
- Type:
- Single Family
- Sq.Ft.:
- 2,459
- Status:
- Active
- Beds:
- 4
- Lot size:
- 0.13 Acres
- Year built:
- 2024
- Baths:
- 3.00
- MLS#:
- 20655592
- Subdivision:
- Ridge Ranch Classic 50
ADDITIONAL INFORMATION
NEW! NEVER LIVED IN. Bloomfield's loved Cypress II plan is a sight to see architectural stone & brick exterior with charming windows, stone-edged flower beds thru the landscaping, uplights, custom 8' front door - even gutters! Wide foyer entrance showcases double glass doors to the Study (or use as a formal dining) and beautiful RevWood floors leading into the open-concept living space. Quartz countertops, built-in gas range with a wood vent hood, pot & pan drawers, island with sink & pendant lights, glass door at the walk-in pantry, custom backsplash, and upgraded cabinets w under-lighting ensure a seamless kitchen experience! Upstairs layout is comprised of a Game Room, Bdrm 4 & Bath 3 giving you the opportunity to provide a private guest suite or hobby space. Additional upgrades include extra recessed Family Rm lights, 2in faux wood blinds, Family Rm window seat, and tankless water heater! Community offers a pool, park & close schools. Visit Bloomfield at Ridge Ranch today!
- Type:
- Single Family
- Sq.Ft.:
- 2,102
- Status:
- Active
- Beds:
- 4
- Lot size:
- 0.13 Acres
- Year built:
- 2024
- Baths:
- 3.00
- MLS#:
- 20655560
- Subdivision:
- Ridge Ranch Classic 50
ADDITIONAL INFORMATION
NEW! NEVER LIVED IN. Plan out your move & enjoy the benefits of brand-new, plus you can move in ASAP! Ridge Ranch is a friendly neighborhood with a community pool & park, and this home will be located just around the corner! Plus, all 3 schools connected by road thru the neighborhood. Beyond a prime location, this single-story offers 4 roomy bdrms, 3 full baths, and thoughtful enhancements to elevate every room. You'll feel like this home was custom-designed for you... scratch-resistant laminate wood floors, 4 recessed lights at Family Room, stately 8' front door, mud room, and gutters & 2in faux wood blinds preinstalled! Whether or not you cook, the Deluxe Kitchen will impress with quartz tops, pendant lights over the island, custom backsplash, glass pantry door, built-in SS appliances, and under-lighting on the upgraded cabinetry. Don't miss the Covered Rear Patio, landscaping & uplights outside! Call Bloomfield to learn more.
- Type:
- Single Family
- Sq.Ft.:
- 2,459
- Status:
- Active
- Beds:
- 4
- Lot size:
- 0.14 Acres
- Year built:
- 2024
- Baths:
- 3.00
- MLS#:
- 20655484
- Subdivision:
- Ridge Ranch Classic 50
ADDITIONAL INFORMATION
NEW! NEVER LIVED IN. Finished NOW, this popular 1.5-story from Bloomfield Homes offers the best of traditional features & contemporary spaces! 4 bdrms & 3 baths, with all but 1 bed & bath set located on 1st floor. Luxurious Primary Suite has a 20' exterior wall featuring a lengthy window seat, promising plenty of private space! More romantic window seats found in the Family Room & Game Room; other thoughtful touches like glass French doors at the Study, pendant lights over the kitchen island, custom 8' front door, frosted glass pantry door, and Laminate Wood floors elevate each space as you move thru the 1st floor. Fully loaded Deluxe Kitchen equipped with exotic granite countertops, custom backsplash, and SS appliances built in to upgraded cabinetry, along with undermount lighting! Not just a pretty home, elements like extra recessed lights, exterior lighting, blinds, gutters, tankless water heater, and sprinkler system are all here! Call Bloomfield at Ridge Ranch today.
- Type:
- Single Family
- Sq.Ft.:
- 2,102
- Status:
- Active
- Beds:
- 4
- Lot size:
- 0.13 Acres
- Year built:
- 2024
- Baths:
- 3.00
- MLS#:
- 20655167
- Subdivision:
- Ridge Ranch Classic 50
ADDITIONAL INFORMATION
NEW! NEVER LIVED IN. Available NOW on this single-story from Bloomfield. This bright & open plan named, 'The Jasmine,' offers a transitional layout at the heart of the home and bdrms set on either side. Primary Suite located on its own half of the home, only sharing walls with the laundry room in the spacious WIC. 3 secondary bdrms sit across the home w 2 full baths off the shared hallway. Share casual meals at barstools around the roomy kitchen island, or there's plenty of space on the Covered Rear Patio to enjoy a shaded, evening drink. Extensive Deluxe Kitchen upgrades include dual pendant lights, custom backsplash, sparkling quartz surfaces, undercabinet lighting, built-in SS appliances, wood vent hood, pot & pan drawers, and frosted glass pantry door! Inside & out this home has enhancements! RevWood flooring in common areas, 2in faux wood blinds, extra lighting, gutters and custom 8' front door. Come by to see how Bloomfield builds & Ridge Ranch lives.
- Type:
- Single Family
- Sq.Ft.:
- 1,736
- Status:
- Active
- Beds:
- 3
- Lot size:
- 0.17 Acres
- Year built:
- 2024
- Baths:
- 2.00
- MLS#:
- 20651671
- Subdivision:
- Solterra
ADDITIONAL INFORMATION
MLS# 20651671 - Built by Chesmar Homes - Ready Now! ~ Located in the desired Solterra TX community, homeowners for our single story, 1736 sq ft home have access to a resort lifestyle. No space was wasted when designing the even flowing entertainment area to include an extended breakfast bar that overlooks the living room. An additional kitchen island makes for the perfect prep or serving countertop. Split bedrooms give added privacy to both the primary and secondary bedrooms. Enjoy the community and not just the home with pools, onsite gym, pickleball courts, beer garden and so much more.
- Type:
- Single Family
- Sq.Ft.:
- 2,472
- Status:
- Active
- Beds:
- 4
- Lot size:
- 0.1 Acres
- Year built:
- 2024
- Baths:
- 3.00
- MLS#:
- 20649226
- Subdivision:
- Solterra
ADDITIONAL INFORMATION
LENNAR - Solterra - Beaumont Floorplan -This two-story home has a layout that is perfect for busy families who need space. On the first floor is an open concept living area which includes a living room, kitchen and dining room with a covered patio in the back. The ownerâs suite is at the front of the home with a private bathroom and spacious walk-in closet. Upstairs are three bedrooms, two bathrooms and a versatile game room, perfect for kids and teenagers. Prices and features may vary and are subject to change. Photos are for illustrative purposes only. THIS IS COMPLETE NOVEMBER 2024!
$1,799,000
409 E Scyene Road Sunnyvale, TX 75181
- Type:
- Other
- Sq.Ft.:
- n/a
- Status:
- Active
- Beds:
- n/a
- Lot size:
- 26.86 Acres
- Baths:
- MLS#:
- 20646938
- Subdivision:
- None
ADDITIONAL INFORMATION
This 26.86 acre lot is located in The Mesquite-Sunnyvale area in Dallas County. This land is situated across the Mesquite Metro Airport, offering a prime commercial opportunity. This tract is zoned industrial through the City of Sunnyvale. There are height restrictions due to FAA. It would be ideal for a range of commercial ventures such as self storage or industrial park. The possibilities are extensive, making this property a prime investment opportunity. With its strategic location and visibility, this property is positioned to meet the demands of businesses seeking a prominent commercial presence in a rapidly growing area.
- Type:
- Single Family
- Sq.Ft.:
- 3,558
- Status:
- Active
- Beds:
- 5
- Lot size:
- 0.17 Acres
- Year built:
- 2024
- Baths:
- 4.00
- MLS#:
- 20646685
- Subdivision:
- Ridge Ranch Classic 60
ADDITIONAL INFORMATION
NEW! NEVER LIVED IN. Ready to move in by NOW! Discover Bloomfield's Rose II, exquisite open-concept design crafted for effortless living. Family Room features vaulted ceiling & expansive windows that fill space w natural light. This residence includes generous Game Room w adjoining Media Room, convenient first-floor Primary Suite, & delightful backyard oasis w Covered Patio. Premium finishes enhance home's appeal, such as wood-look tile flooring in common areas, grand stone-to-ceiling fireplace w cedar mantel & both gas starter & wood-burning options, & spacious Deluxe Kitchen equipped w custom cabinetry, stunning Granite countertops, unique backsplash, pendant lighting, under-cabinet lights, & built-in stainless steel appliances. Additional amenities include 3-car garage, 8' custom front door, 2in faux blinds, substantial mud-laundry room, exterior uplights, gutters, & extra recessed lighting in Family & Game Rooms. Visit our Ridge Ranch model to find your dream home!
- Type:
- Single Family
- Sq.Ft.:
- 3,285
- Status:
- Active
- Beds:
- 4
- Lot size:
- 0.08 Acres
- Year built:
- 2024
- Baths:
- 3.00
- MLS#:
- 20622822
- Subdivision:
- Ridge Ranch Classic 60
ADDITIONAL INFORMATION
NEW! NEVER LIVED IN. Ready NOW! Popular Carolina IV plan by Bloomfield boasts elevated finishes inside & out that will make you instantly feel at home. This exquisite residence features 4 spacious bdrms, 3 baths, Study, Deluxe Kitchen, Game Room, Media Room, & inviting Formal Dining Room, creating perfect blend of elegance & comfort. Deluxe Kitchen is chef's dream w built-in SS appliances, refrigerator, custom painted & glazed cabinetry, sparkling white quartz counters, custom backsplash, glass pantry door, pendant lights, & under cabinet lighting. Family Room offers cozy Stone-to-Ceiling Fireplace w wood-burning, gas starter, & cedar mantel, complemented by large windows & additional recessed lights, making it perfect for gatherings. Enjoy beautiful Laminate Wood floors, 8' Custom Front Door, Extended Covered Patio, & fenced yard w full irrigation system. W blinds & gutters included for added convenience, this home is truly must-see! Visit Bloomfield at Ridge Ranch today!
- Type:
- Single Family
- Sq.Ft.:
- 3,558
- Status:
- Active
- Beds:
- 5
- Lot size:
- 0.15 Acres
- Year built:
- 2024
- Baths:
- 4.00
- MLS#:
- 20641204
- Subdivision:
- Arcadia Trails Classic 50
ADDITIONAL INFORMATION
NEW! NEVER LIVED IN! Ready for Move In NOW! Welcome to Bloomfield's Rose III, 2-story home w 5 bdrms & 3.5 baths, nestled in serene cul-de-sac w park view. You'll love Family Room, complemented by vaulted ceilings & upgraded wood laminate floors throughout main living area. Deluxe Gourmet Kitchen, featuring custom white cabinets, level 5 Quartz counters & open layout with island is perfect for casual meals or hosting. Study & Media Room offer versatile spaces, while mud bench in laundry room provides convenient access to Primary Suite's closet. Primary Suite features spacious WIC & huge walk-in shower option. Upstairs, spacious Game Room & Jack & Jill bath add practicality & fun. With a 2.5 car garage, Covered Porch, upgraded 8' 5 Lite Contemporary Front Door, & special financing options, this home is as practical as it is beautiful. Enjoy community amenities, including pool, trails, & playground, all w benefit of low HOA & no PID tax. Visit Bloomfield at Arcadia Trails to learn more!
- Type:
- Single Family
- Sq.Ft.:
- 3,615
- Status:
- Active
- Beds:
- 5
- Lot size:
- 0.17 Acres
- Year built:
- 1994
- Baths:
- 4.00
- MLS#:
- 20640092
- Subdivision:
- Creek Crossing Estates
ADDITIONAL INFORMATION
Welcome to your dream home! This spacious and inviting 5-bedroom, 4-bathroom with a pool residence is nestled in a charming neighborhood, offering the perfect blend of comfort and style. As you step inside, you'll be greeted by an airy and open floor plan, with abundant natural light streaming through large windows, highlighting the elegant details throughout. The gourmet kitchen is a chef's delight, featuring high-end appliances, granite countertops, and ample storage space. The master boasting a luxurious en-suite bathroom complete with a soaking tub and a separate shower. Four additional bedrooms provide plenty of space for family and guests, each thoughtfully designed with comfort in mind. Step outside to your own private oasis, where a sparkling pool awaits, surrounded by perfect for outdoor entertaining or simply relaxing in the sunshine. With its prime location in a great neighborhood, this home offers the ideal combination of luxury, convenience, and tranquility.
- Type:
- Single Family
- Sq.Ft.:
- 2,827
- Status:
- Active
- Beds:
- 4
- Lot size:
- 0.23 Acres
- Year built:
- 2018
- Baths:
- 3.00
- MLS#:
- 20616481
- Subdivision:
- Hagan Hill Ph 2
ADDITIONAL INFORMATION
You need to see this one! Already priced to sell, seller will consider all reasonable offers! This spacious Bloomfield home has a great open floor plan with lots of beautiful granite countertops for serving and entertaining. Professionally landscaped and beautiful walkup appeal. The walk-in kitchen pantry is a favorite feature of the house, a custom add-on feature of the original build as well as a mudroom in the entry. Other upgrades are the gorgeous hand-scrapped, real wood-stained floors in living areas. Large windows in living areas for natural light. Beautiful subway tile kitchen backsplash. Master bedroom and bath with large walk-in closet on the first floor, other carpeted bedrooms upstairs with a large game room. You'll love the large back yard. This is truly a great house and a really great price! Refrigerator does not convey. Garage workbench cabinet system negotiable.
- Type:
- Single Family
- Sq.Ft.:
- 1,622
- Status:
- Active
- Beds:
- 3
- Lot size:
- 0.15 Acres
- Year built:
- 1993
- Baths:
- 2.00
- MLS#:
- 20632877
- Subdivision:
- Creek Crossing Estates
ADDITIONAL INFORMATION
Welcome to this beautifully maintained home situated in Mesquite's Creek Crossing Estates. Enjoy the spacious living and dining area that leads to your oversized kitchen filled with it's own island, plenty of cabinet space and a cute breakfast nook. Backed into a greenbelt, this backyard is the perfect place to relax after a long day as you can enjoy total comfort by taking advantage of the 8' privacy fence and the covered patio! Updates include a newly installed HVAC system (2023) and foundation repairs done in 2012.
- Type:
- Single Family
- Sq.Ft.:
- 2,089
- Status:
- Active
- Beds:
- 3
- Lot size:
- 0.11 Acres
- Year built:
- 2024
- Baths:
- 3.00
- MLS#:
- 20631529
- Subdivision:
- Solterra
ADDITIONAL INFORMATION
Step into timeless elegance and innovative craftsmanship with this breathtaking new David Weekley home in Solterra. Wake up to the tranquil beauty of a forested greenbelt as you savor your morning coffee and soak in sweeping views. Designed to elevate your everyday lifestyle, The Dannon by David Weekley Homes boasts a gourmet kitchen tailored for culinary aficionados, complemented by an open-concept design that will leave guests in awe. The oversized family room seamlessly extends onto an extended porch, perfect for entertaining or simply enjoying the serene surroundings. Retreat to the Ownerâs Retreat, where modern style meets ultimate comfort in the contemporary en suite bathroom featuring a unique Super Shower. With top-quality construction and thoughtful design, this new home in Mesquite, Texas, offers a perfect canvas to make your own and create lasting memories. Discover peace of mind with David Weekleyâs industry-leading warranty and EnergySaver⢠program!
- Type:
- Single Family
- Sq.Ft.:
- 2,459
- Status:
- Active
- Beds:
- 4
- Lot size:
- 0.17 Acres
- Year built:
- 2024
- Baths:
- 3.00
- MLS#:
- 20622826
- Subdivision:
- Ridge Ranch Classic 60
ADDITIONAL INFORMATION
NEW! NEVER LIVED IN. This 1.5-story home has a bright & open floor plan with versatile spaces and stylish finishes. You'll fall in love with the stone & brick-accented façade, plus, upgrades added including a custom 8' front door, cedar doors on the 3-car garage, and gutters. Feels like home the moment you walk thru the custom 8' front door and wide foyer with dual doors leading to the Study. Downstairs holds the spacious Primary Suite and 2 secondary bedrooms with a dual sink bath across the hall, while the upstairs feels like a private loft with Game Room, bedroom & full bath. Centered around an island, the Deluxe kitchen comes equipped with Granite countertops and SS appliances. Generous storage space in all areas of the home, including a laundry room, bedroom closets, walk-in pantry, and buffet at the dining nook. Easy upkeep outdoors thanks to the landscaping package: fully sodded yards, stone edged flower beds, gutters, blinds and full sprinkler system. Visit Ridge Ranch today.
- Type:
- Single Family
- Sq.Ft.:
- 2,838
- Status:
- Active
- Beds:
- 5
- Lot size:
- 0.17 Acres
- Year built:
- 2024
- Baths:
- 4.00
- MLS#:
- 20622833
- Subdivision:
- Ridge Ranch Classic 60
ADDITIONAL INFORMATION
NEW! NEVER LIVED IN. Bloomfield's Violet IV floor plan hosts an open-concept layout with ample entertaining space in Game room and Media Room, or the vaulted Family Room with Stone-to-Ceiling Fireplace adding warmth and character. Stylish finishes like beautiful Laminate Wood floors in common areas bring a touch of modern elegance. The upgraded Kitchen has lots of style with large island, a spacious walk-in pantry, Quartz countertops, exotic custom backsplash, 2 pendant and under cabinet lighting. 5 bedrooms and 4 baths - with the bathrooms either being directly connected or right outside the bedrooms. Other thoughtful features include exterior lighting, 8'custom front door, 3-car garage and striking Stone and Brick exterior. Situated on a spacious lot with full irrigation, including sprinklers, sod, & ledged stone flower bed. Talk about curb appeal! Community Amenities, including pool & playground, offer additional recreation options. Contact Bloomfield at Ridge Ranch to learn more!
- Type:
- Single Family
- Sq.Ft.:
- 1,566
- Status:
- Active
- Beds:
- 4
- Lot size:
- 0.1 Acres
- Year built:
- 2024
- Baths:
- 3.00
- MLS#:
- 20623892
- Subdivision:
- Solterra
ADDITIONAL INFORMATION
LENNAR - Solterra - Corpus Floorplan - This single-story home has a warm layout that makes smart use of the available space. Three bedrooms share a bathroom in the hall at the front of the home, while down the hall is the open concept living area which features access to a covered patio. The ownerâs suite is tucked into the back corner for maximum privacy and features a full bathroom and walk-in closet. Prices and features may vary and are subject to change. Photos are for illustrative purposes only. THIS IS COMPLETE JULY 2024!

The data relating to real estate for sale on this web site comes in part from the Broker Reciprocity Program of the NTREIS Multiple Listing Service. Real estate listings held by brokerage firms other than this broker are marked with the Broker Reciprocity logo and detailed information about them includes the name of the listing brokers. ©2024 North Texas Real Estate Information Systems
Mesquite Real Estate
The median home value in Mesquite, TX is $258,300. This is lower than the county median home value of $302,600. The national median home value is $338,100. The average price of homes sold in Mesquite, TX is $258,300. Approximately 58.16% of Mesquite homes are owned, compared to 36.14% rented, while 5.7% are vacant. Mesquite real estate listings include condos, townhomes, and single family homes for sale. Commercial properties are also available. If you see a property you’re interested in, contact a Mesquite real estate agent to arrange a tour today!
Mesquite, Texas 75181 has a population of 149,848. Mesquite 75181 is less family-centric than the surrounding county with 29.58% of the households containing married families with children. The county average for households married with children is 32.82%.
The median household income in Mesquite, Texas 75181 is $63,706. The median household income for the surrounding county is $65,011 compared to the national median of $69,021. The median age of people living in Mesquite 75181 is 33.1 years.
Mesquite Weather
The average high temperature in July is 95 degrees, with an average low temperature in January of 35.1 degrees. The average rainfall is approximately 40 inches per year, with 0.8 inches of snow per year.
