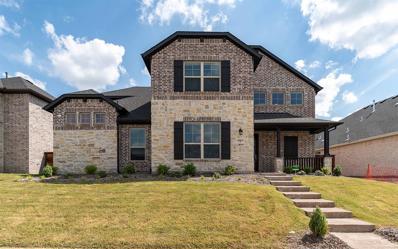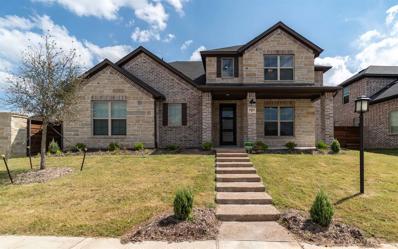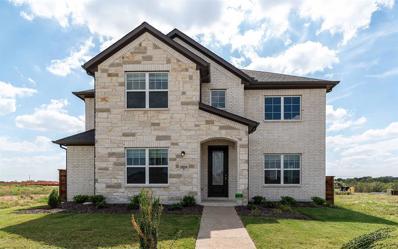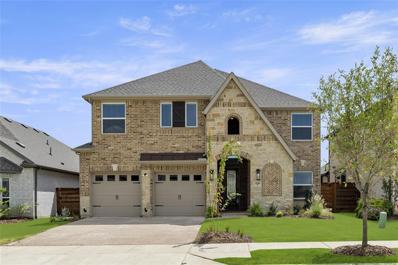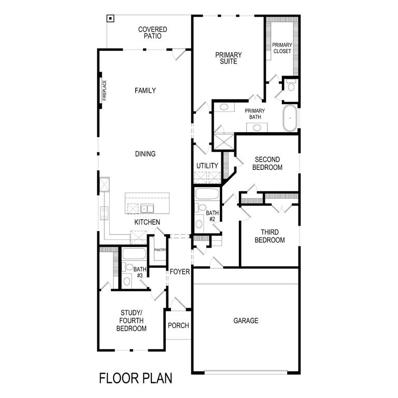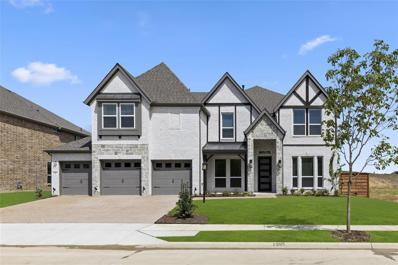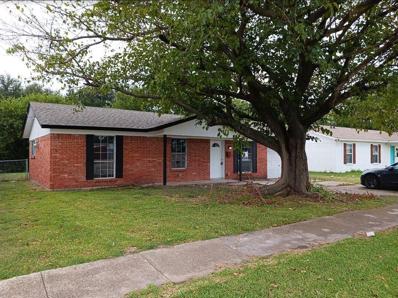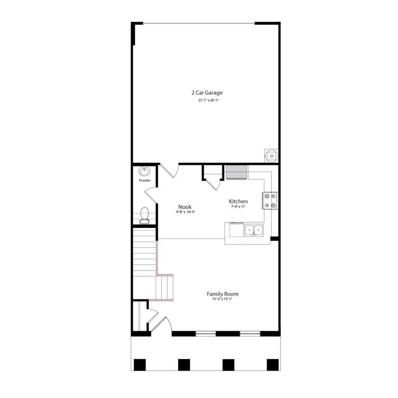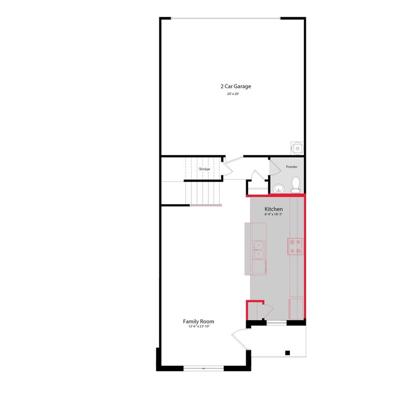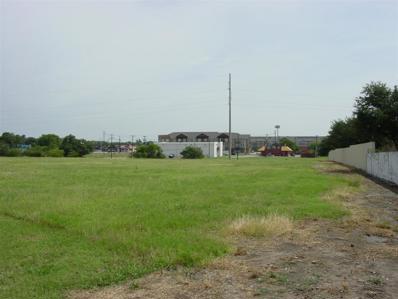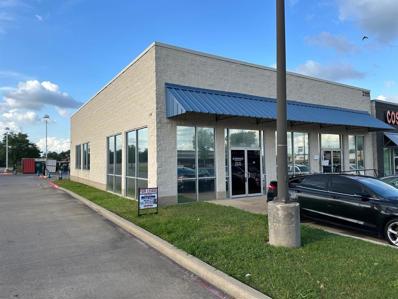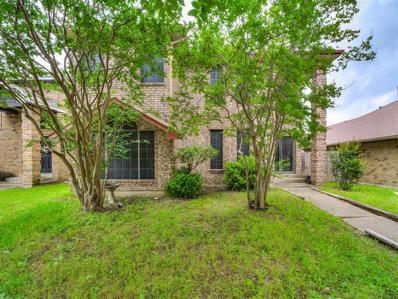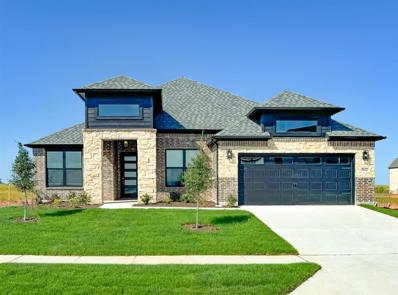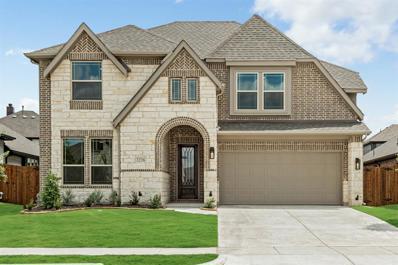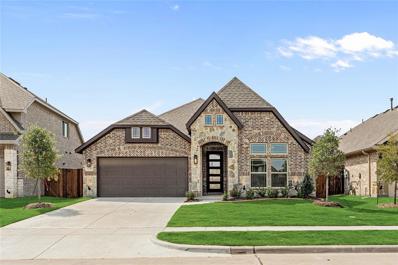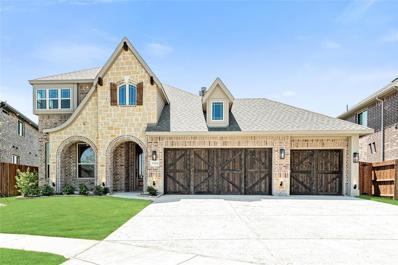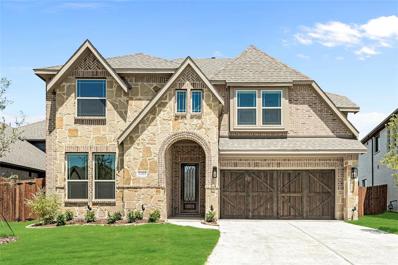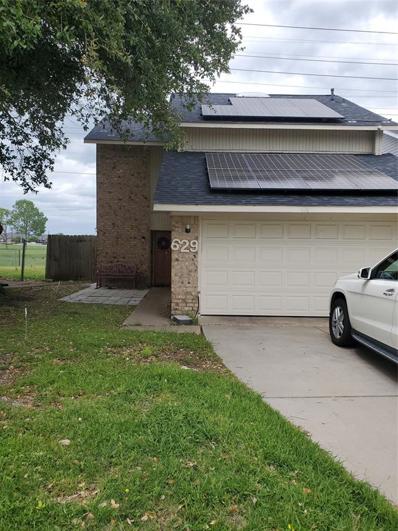Mesquite TX Homes for Rent
- Type:
- Single Family
- Sq.Ft.:
- 2,828
- Status:
- Active
- Beds:
- 4
- Lot size:
- 0.18 Acres
- Year built:
- 2024
- Baths:
- 4.00
- MLS#:
- 20617767
- Subdivision:
- Solterra
ADDITIONAL INFORMATION
The Norman plan holds four bedrooms, three bathrooms, and an upstairs gameroom!
- Type:
- Single Family
- Sq.Ft.:
- 3,136
- Status:
- Active
- Beds:
- 4
- Lot size:
- 0.18 Acres
- Year built:
- 2024
- Baths:
- 4.00
- MLS#:
- 20617735
- Subdivision:
- Solterra
ADDITIONAL INFORMATION
The Hagen floor plan includes four bedrooms, four full bathrooms, and an upstairs gameroom!
$455,812
1808 Morning Mist Mesquite, TX 75181
- Type:
- Single Family
- Sq.Ft.:
- 2,724
- Status:
- Active
- Beds:
- 3
- Lot size:
- 0.14 Acres
- Year built:
- 2024
- Baths:
- 3.00
- MLS#:
- 20617705
- Subdivision:
- Solterra
ADDITIONAL INFORMATION
The spectacular Seguin floor plan includes three bedrooms, two-and-a-half bathrooms & a gameroom!
$624,211
1940 Harmony Mesquite, TX 75181
Open House:
Wednesday, 11/13 10:00-7:00PM
- Type:
- Single Family
- Sq.Ft.:
- 3,185
- Status:
- Active
- Beds:
- 5
- Lot size:
- 0.15 Acres
- Year built:
- 2024
- Baths:
- 4.00
- MLS#:
- 20617621
- Subdivision:
- Solterra
ADDITIONAL INFORMATION
MLS# 20617621 - Built by First Texas Homes - Ready Now! ~ Premium Elevation with a greenbelt view - Up To $15K Closing Cost Assistance for Qualified Buyers on select inventory! See Sales Counselor for Details! Incredible 2 story floorplan with stunning foyer and picturesque high ceilings through to the rear of the home. This home boasts a study off the front door and flex room that is a perfect size for dinner. The gourmet kitchen includes quartz countertops, double ovens and a built-in cooktop designed for the chief in everyone. The primary bedroom features hardwood floors, additional lighting, and box ceiling for stunning detail. The primary bath includes a freestanding tub, separate shower with a step-in mud pan and frameless glass enclosure, and quartz countertops to complete the spa-like experience. The second floor boasts an oversized media room and game room!
Open House:
Wednesday, 11/13 10:00-7:00PM
- Type:
- Single Family
- Sq.Ft.:
- 2,122
- Status:
- Active
- Beds:
- 4
- Lot size:
- 0.15 Acres
- Year built:
- 2024
- Baths:
- 3.00
- MLS#:
- 20616420
- Subdivision:
- Solterra
ADDITIONAL INFORMATION
MLS# 20616420 - Built by First Texas Homes - Ready Now! ~ Welcoming open layout with fantastic spaces for family gatherings. The chef-inspired kitchen boasts stainless steel appliances, a grand California Island, and ample contemporary cabinetry and lighting. Enjoy the convenience of a sizable utility room with built-in storage. Upgraded hardwood floors grace the living areas and primary bedroom. Plus, indulge in the breathtaking 12-foot multi panel sliding glass door!!
- Type:
- Single Family
- Sq.Ft.:
- 1,731
- Status:
- Active
- Beds:
- 4
- Lot size:
- 0.2 Acres
- Year built:
- 1980
- Baths:
- 2.00
- MLS#:
- 20616214
- Subdivision:
- Willow Glen Rev
ADDITIONAL INFORMATION
charming 4 bed 2 bath home in mesquite. very close to elementary school and park. excellent starter home in one of the established neighborhoods in north east dallas.
$729,733
1713 Shamrock Mesquite, TX 75181
Open House:
Wednesday, 11/13 10:00-7:00PM
- Type:
- Single Family
- Sq.Ft.:
- 3,647
- Status:
- Active
- Beds:
- 5
- Lot size:
- 0.15 Acres
- Year built:
- 2024
- Baths:
- 4.00
- MLS#:
- 20615983
- Subdivision:
- Solterra
ADDITIONAL INFORMATION
MLS# 20615983 - Built by First Texas Homes - Ready Now! ~ This home boasts a 3-car garage on a 70 ft.. homesite with a premium elevation. Inside, you'll find an open floorplan perfect for hosting memorable family gatherings. The gourmet kitchen is equipped with built-in stainless steel appliances, an oversized California Island, and abundant modern cabinetry and lighting. A spacious utility room with built-in cabinetry adds convenience. Upgraded hardwood floors grace the living spaces and primary bedroom, adding elegance throughout. The first floor features a versatile second full bedroom and bathroom combination, suitable for a study or additional bedroom. Upstairs, a cozy reading loft awaits alongside extra bedrooms and another full bath, completing the charming living space.
$249,900
1117 Pioneer Road Mesquite, TX 75149
- Type:
- Single Family
- Sq.Ft.:
- 962
- Status:
- Active
- Beds:
- 3
- Lot size:
- 0.17 Acres
- Year built:
- 1971
- Baths:
- 1.00
- MLS#:
- 20611326
- Subdivision:
- Mesquite Park 04
ADDITIONAL INFORMATION
Don't have a large down payment saved up? No problem! The sellers are offering an incredible owner financing opportunity that allows you to work for your down payment. With a competitive price tag, this opportunity is not to be missed. Make your best offer! The sellers are open to creative financing arrangements for qualified buyers. If you are you looking for the perfect home in an unbeatable location? Look no further than this gem nestled in the heart of Mesquite! Situated in a highly sought-after neighborhood, this property offers the ultimate convenience. Top-rated schools, vibrant shopping centers, and recreational areas are just a stone's throw away, ensuring you have everything you need. Enjoy complete comfort and peace of mind with a brand-new $12,000 HVAC system, ensuring your home stays cool in the summer and warm in the winter. Don't let this rare find slip through your fingers!
- Type:
- Townhouse
- Sq.Ft.:
- 1,477
- Status:
- Active
- Beds:
- 3
- Lot size:
- 0.02 Acres
- Year built:
- 2024
- Baths:
- 3.00
- MLS#:
- 20608214
- Subdivision:
- Cloverleaf Crossing Townhomes
ADDITIONAL INFORMATION
MLS# 20608214 - Built by HistoryMaker Homes - Ready Now! ~ Adorable Travis B Floor Plan with 42 Inch White Kitchen Cabinets, Gray Quartz Countertops and White Subway Tile Backsplash. Luxury Vinyl Plank Flooring throughout Downstairs. Double Sinks in Primary Bedroom, Cabinets in Utility Room, Ceiling Fans in all Bedrooms and Downstairs. Huge Front Porch under Roof! Estimated Completion if July, ready to Contract Now!!!
- Type:
- Townhouse
- Sq.Ft.:
- 1,715
- Status:
- Active
- Beds:
- 3
- Lot size:
- 0.02 Acres
- Year built:
- 2024
- Baths:
- 3.00
- MLS#:
- 20608201
- Subdivision:
- Cloverleaf Crossing Townhomes
ADDITIONAL INFORMATION
MLS# 20608201 - Built by HistoryMaker Homes - Ready Now! ~ Beautiful Bowie Floor Plan on a Corner. Huge Gray Quartz Kitchen Island, Ceiling Fans Downstairs and in all Bedrooms, Double Sinks in the Primary Bedroom. 42 Inch White Kitchen Cabinets and White Subway Tile Backsplash. This Home is Under Construction with an Expected Completion Date in July. Ready to Contract Now!!!
- Type:
- Land
- Sq.Ft.:
- n/a
- Status:
- Active
- Beds:
- n/a
- Lot size:
- 2.02 Acres
- Baths:
- MLS#:
- 20607828
- Subdivision:
- Casa View Heights 15
ADDITIONAL INFORMATION
Excellent Location for investment properties. Zoned for the low dense multifamily development. Maximum 24 units may be built according to the city of ordinance. Updated apartment was built on Gus Thomason! The property is close to highways 635, 80, 30, schools, town east shopping mall, junior college and hospital. Land is fairly flat and partially developed. Utilities are close to the site. well maintained property, the owner is retired. Priced to sell!!
- Type:
- Townhouse
- Sq.Ft.:
- 1,683
- Status:
- Active
- Beds:
- 3
- Lot size:
- 0.03 Acres
- Year built:
- 2022
- Baths:
- 3.00
- MLS#:
- 20603747
- Subdivision:
- Iron Horse Ph 1
ADDITIONAL INFORMATION
Step into modern luxury with this 2022-built townhome offering 1,683 SF of sleek design. Enjoy LVP flooring, granite countertops, and stainless steel appliances in the open-concept layout. Upstairs, find a versatile loft, bedrooms, and 2 baths. Located in Iron Horse Village, Mesquite's premier community, you'll enjoy unparalleled convenience with the Mesquite Championship Rodeo just steps away. Additionally, quick access to I-635 and I-30 ensures easy commutes to anywhere in the Dallas-Fort Worth metroplex. Dryer, refrigerator and washer included with a full price offer!
$250,000
2140 Avis Street Mesquite, TX 75149
- Type:
- Single Family
- Sq.Ft.:
- 1,474
- Status:
- Active
- Beds:
- 3
- Lot size:
- 0.17 Acres
- Year built:
- 1961
- Baths:
- 2.00
- MLS#:
- 20599037
- Subdivision:
- Edgemont Park 05
ADDITIONAL INFORMATION
This beautifully renovated 3 bedroom, 2 bathroom gem offers a spacious open concept, perfect for modern living. The large family room comes complete with a bonus room which could be used as an office, study, or even a small 4th bedroom providing flexibility for your lifestyle. Recent updates include a recently replaced roof, new water heater, updated plumbing and electrical systems - making it a truly move-in ready property. Updated foundation with a lifetime transferable warranty, ensuring peace of mind for years to come. Oversized living room connects seamlessly with the dining room and on-trend chef's kitchen complete w stainless appliances, granite counters and subway tile backsplash adding to the allure and functionality of this beautiful home. Smart features include a Nest thermostat and security system. Large storage shed in backyard provides extra space for all of your outdoor equipment. Sensational price! OWNER FINANCING AVAILABLE! See Listing Agent for details.
$275,000
3507 Palm Drive Mesquite, TX 75150
- Type:
- Single Family
- Sq.Ft.:
- 1,420
- Status:
- Active
- Beds:
- 3
- Lot size:
- 0.17 Acres
- Year built:
- 1961
- Baths:
- 2.00
- MLS#:
- 20599042
- Subdivision:
- Town East Estates
ADDITIONAL INFORMATION
*NEW ROOF BEING INSTALLED BY SELLER! This freshly remodeled 3-bedroom, 2-bathroom home sits in a quaint, well-established neighborhood representing one of the best opportunities you will ever find. Completely updated with a new HVAC system, stainless steel appliances, all new flooring, ceiling fans, plumbing fixtures, light fixtures and so much more. The remodeled kitchen features high-end finishes, granite countertops, and an on-trend tile backsplash. All walls and ceilings have been completely re-textured and freshly painted, inside and out. Alongside the generously sized bedrooms, the primary bedroom boasts a beautifully renovated ensuite bathroom. The private, oversized backyard offers a tranquil outdoor space perfect for entertaining. Conveniently located near shopping, restaurants, and freeway access. Beautiful property at an unbeatable value! Insurance claim on the roof has just been filed.
- Type:
- Single Family
- Sq.Ft.:
- 2,838
- Status:
- Active
- Beds:
- 4
- Lot size:
- 0.18 Acres
- Year built:
- 2024
- Baths:
- 4.00
- MLS#:
- 20598851
- Subdivision:
- Ridge Ranch Classic 60
ADDITIONAL INFORMATION
NEW! NEVER LIVED IN. Quick close available on this contemporary, open-concept home with 4 bdrms, 3.5 baths, Study with glass French doors, Media Room & Game Room. Versatile finishes that are perfectly on-trend allow for a variety of styles to take this blank canvas to the next level! White Shaker Cabinets throughout the home. Stained kitchen island, Laminate Wood floors, and granite countertops warm up the color palette, while modern matte-black fixtures provide a striking contrast. Extras like pendant lights, horizontal railing at the Game Room overlook, and a timeless stone-to-ceiling fireplace touching the 2-story Family Room ceiling make this home feel custom. Gourmet Kitchen wouldn't be complete without double ovens, a 5-burner gas range, wood hood, custom backsplash, undercabinet lights, and a glass pantry door. 2 bdrms upstairs have direct bath access, and the downstairs Primary Suite has an upgraded drop-in deckmount tub. Blinds, gutters, 3-car garage & much more - come tour!
- Type:
- Office
- Sq.Ft.:
- 3,250
- Status:
- Active
- Beds:
- n/a
- Lot size:
- 0.2 Acres
- Year built:
- 2008
- Baths:
- MLS#:
- 20597799
- Subdivision:
- East Dallas Estates
ADDITIONAL INFORMATION
OFFICE SPACE, UNIT 1 IS VACANT USED TO BE PHYSICIAN OFFICE. UNIT 2 IS HOME HEALTH CARE AGENCY BUSINESS ALSO FOR SALE, TERMS NEGOTIABLE
$285,000
645 Windsong Mesquite, TX 75149
- Type:
- Single Family
- Sq.Ft.:
- 1,663
- Status:
- Active
- Beds:
- 3
- Lot size:
- 0.12 Acres
- Year built:
- 1986
- Baths:
- 2.00
- MLS#:
- 20596467
- Subdivision:
- Meadow Creek 04
ADDITIONAL INFORMATION
Impressive 2 story home seat elevated. Offering 2 living areas on the first floor along with primary bedroom suite, dining and kitchen. Main living room has 2 story height and game room on the second floor overlook the main living area. Two secondary bedrooms share a bathroom. Both bathrooms have been updated. Entry to the rear garage is via an alley. Fresh coat of paint and new carpet will enhance the beauty of this home. Priced below market so don't miss the opportunity to make this your dream home or income property.
- Type:
- Single Family
- Sq.Ft.:
- 2,500
- Status:
- Active
- Beds:
- 4
- Lot size:
- 0.17 Acres
- Year built:
- 2024
- Baths:
- 3.00
- MLS#:
- 20592702
- Subdivision:
- Polo Ridge
ADDITIONAL INFORMATION
Welcome to Polo Ridge in Forney, a master planned community in a relaxed country setting! The Andes plan with a modern style brick and stone exterior elevation offers 4 bedrooms, 3 full bathrooms, study, and 2 car garage. Open concept kitchen with island, butler's pantry, and stainless steel appliances overlooks the casual dining and living room with elegant tray ceiling. Main bedroom features an ensuite bathroom with a garden soaking tub, dual sinks with vanity space, shower, and large walk-in closet. 3 bedrooms share 2 bathrooms. Study with French Doors faces the covered front porch. Laundry room with full size washer & dryer connections. Covered patio overlooks the backyard. Lillian Custom Homes are energy efficient with spray foam insulation, & a smart home system.
- Type:
- Single Family
- Sq.Ft.:
- 2,540
- Status:
- Active
- Beds:
- 4
- Lot size:
- 0.17 Acres
- Year built:
- 2024
- Baths:
- 3.00
- MLS#:
- 20592387
- Subdivision:
- Polo Ridge
ADDITIONAL INFORMATION
Welcome to Polo Ridge in Forney, a master planned community in a relaxed country setting! The Harmony plan by Lillian Custom Homes offers multi-generational living with 4 bedrooms, 3 full bathrooms, 2 separate living areas and kitchens, and 2 garages! The main living space is open to the kitchen and dining areas, with a wall of windows overlooking the backyard & covered porch. The kitchen has an island, walk-in pantry, and plenty of counter space! The main bedroom has an ensuite bathroom with dual sinks, walk-in shower, linen closet, water, closet, & WIC. 2 additional bedrooms share a full bathroom. 2 car garage and utility room with full size laundry connections. The second main bedroom also has an ensuite bathroom with dual sinks and a WIC. Separate entrance and 1 car garage plus a laundry nook with stackable connections. Second living room has a kitchenette and door to the main living space. Lillian Custom Homes are energy efficient with spray foam insulation, & a smart home system.
- Type:
- Single Family
- Sq.Ft.:
- 2,838
- Status:
- Active
- Beds:
- 5
- Lot size:
- 0.14 Acres
- Year built:
- 2024
- Baths:
- 4.00
- MLS#:
- 20590950
- Subdivision:
- Ridge Ranch Classic 50
ADDITIONAL INFORMATION
NEW! NEVER LIVED IN & QUICK CLOSE. Bloomfield's Violet IV floor plan presents open-concept layout with an inviting 8' Custom Front Door, beckoning guests into vaulted Family Room adorned by a Stone-to-Ceiling Fireplace, complete w cedar mantel adding warmth & character. Enjoy ample entertaining space in Game room & Media Room, encouraging you to linger longer. Stylish finishes like beautiful Laminate Wood floors in common areas bring touch of modern elegance. Deluxe Kitchen boasts upgraded cabinetry, Granite countertops, exotic custom backsplash, spacious walk-in pantry w Glass door, & built-in stainless steel appliances for added convenience. This home is equipped w under-cabinet lighting, exterior uplights, & 2 pendant lights. Community Amenities, including pool & playground, offer additional recreation options. Situated on oversized lot w full irrigation, including sprinklers, sod, & ledged stone flower bed. Contact or visit Bloomfield at Ridge Ranch today to learn more!
- Type:
- Single Family
- Sq.Ft.:
- 2,098
- Status:
- Active
- Beds:
- 4
- Lot size:
- 0.14 Acres
- Year built:
- 2024
- Baths:
- 3.00
- MLS#:
- 20591029
- Subdivision:
- Ridge Ranch Classic 50
ADDITIONAL INFORMATION
NEW! NEVER LIVED IN & READY NOW. Bloomfield's Jasmine hosts a contemporary layout w large rooms, lofty ceilings, wide hallways, grand windows, window seating, & mudroom in laundry. Elevated finishes take it to next level & make home feel custom! 4 bdrms, 3 baths, & open-concept Family Room & Kitchen with a Breakfast Nook all on one level! Family Room has beautiful Stone-to-Ceiling Fireplace with a cedar mantel. Open Kitchen boasts upgraded cabinets, stunning Granite countertops, under-cabinet lighting, Glass Pantry door, 3 pendant lights over huge island, & Laminate Wood flooring throughout home. Spacious Primary Suite holds large WIC, tub & separate shower in ensuite for ultimate retreat! Already stunning stone & brick exterior is taken to next level by stately 8' Custom Front Door & landscaping package, which includes sprinklers & stone-ledged flower bed. Don't miss exterior lighting system, covered porch, and a covered patio. Call Bloomfield at Ridge Ranch to find out more!
- Type:
- Single Family
- Sq.Ft.:
- 3,034
- Status:
- Active
- Beds:
- 4
- Lot size:
- 0.17 Acres
- Year built:
- 2024
- Baths:
- 3.00
- MLS#:
- 20588565
- Subdivision:
- Ridge Ranch Classic 60
ADDITIONAL INFORMATION
NEW! NEVER LIVED IN. Sitting on oversized lot, Bloomfield's Dewberry II floor plan boasts 4 bedrooms, 2.5 baths, and cedar door on 3-car garage. This residence features a Covered Porch, Study, and a Stone-to-Ceiling Fireplace in spacious Family Room that seamlessly connects to the open Kitchen. Primary Suite offers a retreat with a walk-in closet and a luxurious garden tub, while upstairs, indulge in the luxury of game and media rooms. Gourmet Kitchen showcases custom cabinets, Granite countertops, and built-in SS appliances. Enjoy the elegance of Laminate Wood Floors throughout all common areas, complemented by lighting system. Double glass doors lead to the Study and an extended patio offers outdoor relaxation. Additional upgrades include an 8' Custom Front Door, window seat at Family Room, upper utility cabinets, and upgraded cabinets and carpet. Discover an array of amenities including a Pool, Playground, Park, Trails, and 4 Community Lakes. Visit Ridge Ranch today to learn more.
- Type:
- Single Family
- Sq.Ft.:
- 2,838
- Status:
- Active
- Beds:
- 5
- Lot size:
- 0.16 Acres
- Year built:
- 2024
- Baths:
- 4.00
- MLS#:
- 20588553
- Subdivision:
- Ridge Ranch Classic 50
ADDITIONAL INFORMATION
NEW! NEVER LIVED IN. Bloomfield's Violet IV floor plan hosts an open-concept layout with an 8' Custom Front Door welcoming guests into a vaulted Family Room, where a Stone-to-Ceiling Fireplace adds warmth and character, offering a wood burning option. This feature heightens the feel of the space, creating a cozy ambiance perfect for gatherings. Tons of entertaining space awaits in the Game room and Media Room, inviting you to stay awhile. Trendy finishes like beautiful Laminate Wood floors in common areas add a touch of modern elegance. Deluxe Kitchen boasts custom cabinetry, Granite countertops, a spacious walk-in pantry, and built-in SS appliances for added convenience. This home features a cedar garage door, upgraded cabinets and carpet, upper cabinets in the utility room, convenient Mud Room, lighting system, and accents at all showers. Community Amenities including a pool and playground offer additional recreation options. Contact or visit Bloomfield at Ridge Ranch today!
- Type:
- Single Family
- Sq.Ft.:
- 1,858
- Status:
- Active
- Beds:
- 3
- Lot size:
- 0.11 Acres
- Year built:
- 2024
- Baths:
- 3.00
- MLS#:
- 20589832
- Subdivision:
- Solterra
ADDITIONAL INFORMATION
This gorgeous new home in Solterra provides impeccable space to play host to create picture-perfect memories and intimate social gatherings. A centralized gourmet kitchen with a 5-burner GE gas cooktop, substantial cabinets, and a large walk-in pantry beneath the stairs is sure to be the gathering place at the end of a productive day. Contact David Weekleyâs Solterra Team to learn about the industry-leading warranty and EnergySaver⢠features included with this amazing new construction home!
$290,000
629 Via La Paloma Mesquite, TX 75150
- Type:
- Single Family
- Sq.Ft.:
- 1,592
- Status:
- Active
- Beds:
- 3
- Lot size:
- 0.09 Acres
- Year built:
- 1981
- Baths:
- 3.00
- MLS#:
- 20586670
- Subdivision:
- Palos Verdes 09
ADDITIONAL INFORMATION
BACK IN THE MARKET : NICE 3BEDROOM TWO STORY HOME, LIVING AREA WITH FIREPLASE, DINING AREA, OPEN FLOOR PLAN, LAMINATE WOOD LIKE FLOORING, LOTS OF WINDOWS, ALL BEDROOMS ARE UP, LOTS OF CLOSETS, FENCHED YARD. SOLAR PANELS INSTALLED RECENTLY FOR ENERGY CONSERVATION. SHOW AND SELL

The data relating to real estate for sale on this web site comes in part from the Broker Reciprocity Program of the NTREIS Multiple Listing Service. Real estate listings held by brokerage firms other than this broker are marked with the Broker Reciprocity logo and detailed information about them includes the name of the listing brokers. ©2024 North Texas Real Estate Information Systems
Mesquite Real Estate
The median home value in Mesquite, TX is $258,300. This is lower than the county median home value of $302,600. The national median home value is $338,100. The average price of homes sold in Mesquite, TX is $258,300. Approximately 58.16% of Mesquite homes are owned, compared to 36.14% rented, while 5.7% are vacant. Mesquite real estate listings include condos, townhomes, and single family homes for sale. Commercial properties are also available. If you see a property you’re interested in, contact a Mesquite real estate agent to arrange a tour today!
Mesquite, Texas has a population of 149,848. Mesquite is less family-centric than the surrounding county with 28.55% of the households containing married families with children. The county average for households married with children is 32.82%.
The median household income in Mesquite, Texas is $63,706. The median household income for the surrounding county is $65,011 compared to the national median of $69,021. The median age of people living in Mesquite is 33.1 years.
Mesquite Weather
The average high temperature in July is 95 degrees, with an average low temperature in January of 35.1 degrees. The average rainfall is approximately 40 inches per year, with 0.8 inches of snow per year.
