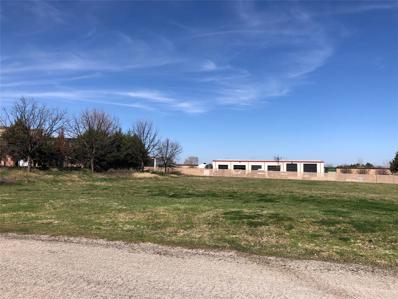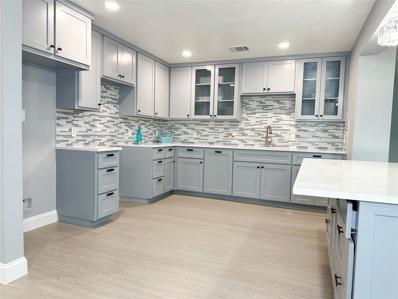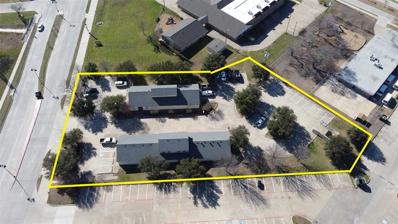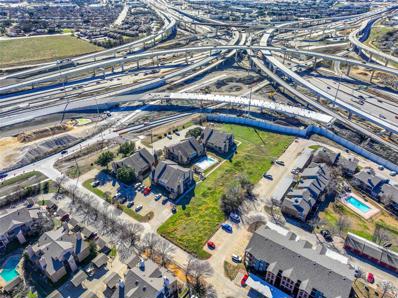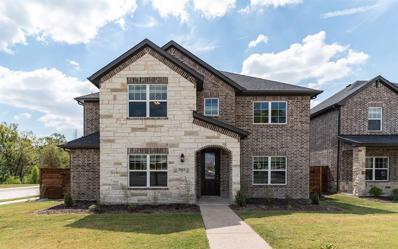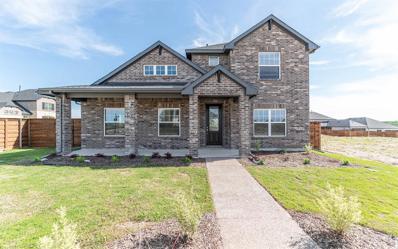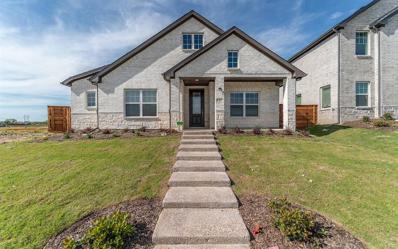Mesquite TX Homes for Rent
$425,000
1808 Solterra Mesquite, TX 75181
- Type:
- Single Family
- Sq.Ft.:
- 2,163
- Status:
- Active
- Beds:
- 4
- Lot size:
- 0.14 Acres
- Year built:
- 2023
- Baths:
- 2.00
- MLS#:
- 20563281
- Subdivision:
- Solterra Texas
ADDITIONAL INFORMATION
MLS# 20563281 - Built by Highland Homes - Ready Now! ~ This magnificent one-story home with soaring ceilings provides for roomy entertainment with an open concept featuring the kitchen flowing into the dining and living areas and a large kitchen island for extra seating. The private primary suite in the back of the home has a cozy window seat and a spa-like bathroom with a luxurious freestanding soaker tub!!!
$349,000
125 E Mimosa Lane Mesquite, TX 75149
- Type:
- Land
- Sq.Ft.:
- n/a
- Status:
- Active
- Beds:
- n/a
- Lot size:
- 1.11 Acres
- Baths:
- MLS#:
- 20562080
- Subdivision:
- East Mimosa Add
ADDITIONAL INFORMATION
Great Investment opportunity or owner usage to own this Industrial property, with good potential for your business or Warehouse, The property has 1.113AC Zoning Z237 for industrial usage. The land is located on Belt Line RD and Mimosa Ln, Behind the Dollar General Store by the Shopping Center. The land could possibly be use for commercial purposes such as Auto Lot, Warehousing and others usages. Please consult with the Mesquite Planning and Zoning Division for more information. Please do your due diligence prior to submitting and offer, all the information provided above will need to be verify by the buyers and their representatives.
$349,000
2401 Sybil Drive Mesquite, TX 75149
- Type:
- Single Family
- Sq.Ft.:
- 2,071
- Status:
- Active
- Beds:
- 4
- Lot size:
- 0.23 Acres
- Year built:
- 1961
- Baths:
- 3.00
- MLS#:
- 20557211
- Subdivision:
- Big Town Estates
ADDITIONAL INFORMATION
HUGE YARD WITH NEW WOOD FENCE AND GLASS SHOWER DOORS INSTALLED IN BATHROOMS!!! GORGEOUS PROPERTY A MUST SEE!!! 4 BEDROOMS AND 3 FULL BATHS FULLY REMODELED, NEW KITCHEN CABINETRY, NEW FLOORING, NEW ROOFING, NEW ELECTRICAL WIRING, NEW RAIN GUTTERS, NEW HVAC SYSTEM, NEW INSULATION, NEW EXTERIOR & INTERIOR PAINT. SPACIOUS KITCHEN WITH QUARTZ COUNTERTOPS. A MUST SEE!!!
- Type:
- Single Family
- Sq.Ft.:
- 1,955
- Status:
- Active
- Beds:
- 4
- Lot size:
- 0.18 Acres
- Year built:
- 1959
- Baths:
- 2.00
- MLS#:
- 20553609
- Subdivision:
- Highland Hills
ADDITIONAL INFORMATION
*Home is being sold AS-IS. Home is now missing some appliances. - This home offers the ideal layout for comfortable living, with four generously sized bedrooms providing plenty of room for all. Step outside to your own private oasis, where the spacious backyard beckons for gatherings, playtime, and enjoying the beautiful outdoor surroundings. From the sleek stainless steel appliances to the expansive backyard, this home offers everything you need for modern living. Schedule a showing today!
$439,990
1825 Solterra Mesquite, TX 75181
- Type:
- Single Family
- Sq.Ft.:
- 2,184
- Status:
- Active
- Beds:
- 4
- Lot size:
- 0.14 Acres
- Year built:
- 2024
- Baths:
- 2.00
- MLS#:
- 20554117
- Subdivision:
- Solterra Texas
ADDITIONAL INFORMATION
MLS# 20554117 - Built by Highland Homes - Ready Now! ~ Open and inviting spaces welcome you into this amazing one-story home. It provides generous space for entertaining with the family room flowing into the dining and kitchen areas. The upgraded kitchen includes a fabulous curved, large island and lots of cabinets. Bedrooms two and three have a jack-n-jill bathroom and bedroom four has a private bath!
$155,000
1622 Almond Drive Mesquite, TX 75149
- Type:
- Other
- Sq.Ft.:
- n/a
- Status:
- Active
- Beds:
- n/a
- Lot size:
- 0.45 Acres
- Baths:
- MLS#:
- 20547897
- Subdivision:
- Hickory Heights
ADDITIONAL INFORMATION
Rare commercial opportunity in Mesquite, TX - half-acre lot, strategic location, prime for success. Act fast to secure your footprint in Mesquite's dynamic business sector.
- Type:
- Single Family
- Sq.Ft.:
- 1,460
- Status:
- Active
- Beds:
- 4
- Lot size:
- 0.17 Acres
- Year built:
- 1955
- Baths:
- 2.00
- MLS#:
- 20544012
- Subdivision:
- Northridge Estates
ADDITIONAL INFORMATION
CASH OFFERS ONLY!!! INVESTOR SPECIAL. Property includes an on suite bedroom seamlessly integrated into design, offering privacy and convenience with a modern bathroom with amenities.
$1,100,000
2379 Gus Thomasson Road Mesquite, TX 75150
- Type:
- Office
- Sq.Ft.:
- 8,031
- Status:
- Active
- Beds:
- n/a
- Lot size:
- 1.14 Acres
- Year built:
- 2004
- Baths:
- MLS#:
- 20540706
- Subdivision:
- East Ridge Park Commercial 3
ADDITIONAL INFORMATION
Welcome to 2375 and 2379 Gus Thomasson Road, an secluded medical office complex located in the heart of Mesquite, TX. Spanning over 8,031 square feet, this property offers four distinct suites, each thoughtfully designed for medical practice. Situated on a generous 1.14-acre lot, this facility is zoned for General Commercial, making it an ideal location for a range of healthcare services. With ample parking and easy access from major roads, it offers convenience for both patients and staff. The suites are well equipped with modern amenities, including waiting areas, examination rooms, and administrative spaces. Highlights Traffic Counts over 15k. 100% Leased.
- Type:
- Single Family
- Sq.Ft.:
- 1,276
- Status:
- Active
- Beds:
- 3
- Lot size:
- 0.17 Acres
- Year built:
- 1957
- Baths:
- 1.00
- MLS#:
- 20533660
- Subdivision:
- Casa View Heights 15
ADDITIONAL INFORMATION
This 3-bedroom, 1-bathroom single-story house on San Marcus Drive sits on a spacious lot in the Casa View Heights neighborhood. Cosmetics in floor and sheet rock will not be repaired, price reflects. The large yard, covered patio, and neighborhood amenities make this an ideal place to put down roots. Two large living area, vinyl plank flooring throughout. The kitchen looks out over a fenced backyard with mature shade trees and plenty of room for entertaining. There is a bonus room that could function as an office, playroom or reading nook. Central HVAC was tuned up just this year so climate control is reliable. The foundation was repaired and comes with a structural warranty for buyer assurance.
- Type:
- Single Family
- Sq.Ft.:
- n/a
- Status:
- Active
- Beds:
- n/a
- Lot size:
- 0.31 Acres
- Year built:
- 1954
- Baths:
- MLS#:
- 20530041
- Subdivision:
- Job Badgely
ADDITIONAL INFORMATION
This property is zoned General Retail (Commercial).
Open House:
Thursday, 1/9 10:00-6:00PM
- Type:
- Single Family
- Sq.Ft.:
- 3,200
- Status:
- Active
- Beds:
- 5
- Lot size:
- 0.15 Acres
- Year built:
- 2024
- Baths:
- 4.00
- MLS#:
- 20519217
- Subdivision:
- Solterra
ADDITIONAL INFORMATION
MLS# 20519217 - Built by First Texas Homes - Ready Now! ~ Buyer Incentive!. - Up To $15K Closing Cost Assistance for Qualified Buyers on select inventory! See Sales Counselor for Details! Beautifully upgraded previous model home! Open floorplan with incredible family gathering spaces. The gourmet kitchen includes built in stainless appliances, oversized California Island and generous modern cabinetry and lighting. It boasts a large utility room with built-in cabinetry. This home features upgraded hardwood floors throughout the living spaces and primary bedroom. Meticulous detail in the primary suite includes upgraded quartz countertops, freestanding tub and modern fixtures. The first floor includes a second full bedroom and bathroom combination, great for either study or second bedroom. The second floor hosts a reading loft with additional bedrooms and full bath!!!!
Open House:
Thursday, 1/9 10:00-6:00PM
- Type:
- Single Family
- Sq.Ft.:
- 2,683
- Status:
- Active
- Beds:
- 5
- Lot size:
- 0.15 Acres
- Year built:
- 2024
- Baths:
- 4.00
- MLS#:
- 20518492
- Subdivision:
- Solterra
ADDITIONAL INFORMATION
MLS# 20518492 - Built by First Texas Homes - Ready Now! ~ Buyer Incentive!. - Up To $15K Closing Cost Assistance for Qualified Buyers on select inventory! See Sales Counselor for Details! This 5-bedroom 3-bathroom plan is designed with a flex room, dining room, curved stairs, covered patio, butler's pantry, sizeable primary bedroom with dual vanities in the primary bath, spacious gourmet kitchen as well as a game and media room option upstairs. Additional features include extensive trim work, custom architectural detail throughout, tile floors in all wet areas, security system and so much more!!!
- Type:
- Other
- Sq.Ft.:
- n/a
- Status:
- Active
- Beds:
- n/a
- Lot size:
- 1.59 Acres
- Baths:
- MLS#:
- 20517843
- Subdivision:
- Faulkner Corners 02
ADDITIONAL INFORMATION
This 1.59-acre tract is situated just off Interstate 635 and Interstate 30 with over 150,000 vehicles per day in the surrounding area via TXDot. Zoned multi-family, the property is ready for development with all utilities present on-site and no flood zone. Adjacent to the parcel includes other multi-family facades including The Cedars (2 Stories), The Camilla (286 Units-3 Stories), and Crossroads East II (44 Units-3 Stories) making this an ideal investment for apartment, townhomes, and-or duplex users. Contact the listing agent for more information.
- Type:
- Land
- Sq.Ft.:
- n/a
- Status:
- Active
- Beds:
- n/a
- Lot size:
- 2.2 Acres
- Baths:
- MLS#:
- 20516548
- Subdivision:
- Casa View Heights 15
ADDITIONAL INFORMATION
Great opportunity for developers! 2.20 Acre of Mixed-Use Commercial Land. The Callison RTKL Architecture firm did a feasibility study in 2019 showing that up to 84 apartments and 14,400 SF of retail can be built. Other feasibility study options show 72 apartments and 14,400 SF of retail or other townhomes, apartments, and retail combinations. The Mesquite Economic Development Department is very interested in developing the area and has great incentives for the right project.
$4,000,000
2698 N Galloway Avenue Mesquite, TX 75150
- Type:
- Office
- Sq.Ft.:
- 17,178
- Status:
- Active
- Beds:
- n/a
- Lot size:
- 1.36 Acres
- Year built:
- 2003
- Baths:
- MLS#:
- 20485335
- Subdivision:
- Galloway Medical Arts
ADDITIONAL INFORMATION
8% CAP RATE WITH 3 MASTER LEASES FOR 6 MONTHS! REMAX Associates is pleased to present the North Texas Medical Plaza. This attractive medical office building located at 2698 N. Galloway Avenue in Mesquite offers an established tenant base with various medical disciplines. The property presents a unique opportunity for investors seeking stable returns and future potential. Currently at a 8% cap with three vacant units ready to occupy. Contact listing agent for more information.
- Type:
- Single Family
- Sq.Ft.:
- 2,819
- Status:
- Active
- Beds:
- 5
- Lot size:
- 0.14 Acres
- Year built:
- 2023
- Baths:
- 5.00
- MLS#:
- 20482836
- Subdivision:
- Solterra Texas
ADDITIONAL INFORMATION
MLS# 20482836 - Built by Highland Homes - Ready Now! ~ Perfect two-story home! The kitchen, dining, and family rooms are all open and under vaulted ceiling that's great for entertaining. This home has many upgrades that include the kitchen and a beautiful fireplace. There has a much sought-after second bedroom with a private full bath downstairs. This home also includes a 5th bedroom with a full bath off the large loft upstairs!!
- Type:
- Single Family
- Sq.Ft.:
- 1,173
- Status:
- Active
- Beds:
- 3
- Lot size:
- 0.17 Acres
- Year built:
- 1956
- Baths:
- 1.00
- MLS#:
- 20456105
- Subdivision:
- Northridge Estates
ADDITIONAL INFORMATION
Terrific single-family, ranch-style home offers 3 Bedrooms and 1 full Bathroom. There is a spacious living room and updated kitchen and bathroom. Big yard with shed for your hobbies and yard tools! 1-car attached garage and driveway.
- Type:
- Single Family
- Sq.Ft.:
- 2,724
- Status:
- Active
- Beds:
- 3
- Lot size:
- 0.17 Acres
- Year built:
- 2024
- Baths:
- 3.00
- MLS#:
- 20466250
- Subdivision:
- Solterra
ADDITIONAL INFORMATION
The spectacular Seguin floor plan includes three bedrooms, two-and-a-half bathrooms & a gameroom!
- Type:
- Single Family
- Sq.Ft.:
- 2,574
- Status:
- Active
- Beds:
- 4
- Lot size:
- 0.14 Acres
- Year built:
- 2024
- Baths:
- 3.00
- MLS#:
- 20466237
- Subdivision:
- Solterra
ADDITIONAL INFORMATION
The expansive Jameson plan features four bedrooms, two-and a half bathrooms & an upstairs gameroom!
- Type:
- Single Family
- Sq.Ft.:
- 2,544
- Status:
- Active
- Beds:
- 4
- Lot size:
- 0.24 Acres
- Year built:
- 2024
- Baths:
- 3.00
- MLS#:
- 20466221
- Subdivision:
- Solterra
ADDITIONAL INFORMATION
The Palmer floor plan is complete with four bedrooms, three full bathrooms, and an upstairs loft!
- Type:
- Single Family
- Sq.Ft.:
- 2,574
- Status:
- Active
- Beds:
- 4
- Lot size:
- 0.17 Acres
- Year built:
- 2024
- Baths:
- 3.00
- MLS#:
- 20466205
- Subdivision:
- Solterra
ADDITIONAL INFORMATION
The expansive Jameson plan features four bedrooms, two-and a half bathrooms & an upstairs gameroom!
- Type:
- Single Family
- Sq.Ft.:
- 2,065
- Status:
- Active
- Beds:
- 4
- Lot size:
- 0.14 Acres
- Year built:
- 2024
- Baths:
- 2.00
- MLS#:
- 20466183
- Subdivision:
- Solterra
ADDITIONAL INFORMATION
The unique Esparza plan features four bedrooms, two full bathrooms, and a spacious family room!
- Type:
- Single Family
- Sq.Ft.:
- 2,574
- Status:
- Active
- Beds:
- 4
- Lot size:
- 0.14 Acres
- Year built:
- 2024
- Baths:
- 3.00
- MLS#:
- 20465976
- Subdivision:
- Solterra
ADDITIONAL INFORMATION
The expansive Jameson plan features four bedrooms, two-and a half bathrooms & an upstairs gameroom!
$854,950
9909 Aiken Court Mesquite, TX 75126
- Type:
- Single Family
- Sq.Ft.:
- 4,047
- Status:
- Active
- Beds:
- 5
- Lot size:
- 1 Acres
- Year built:
- 2023
- Baths:
- 4.00
- MLS#:
- 20465311
- Subdivision:
- Polo Ridge Addition
ADDITIONAL INFORMATION
MLS# 20465311 - Built by First Texas Homes - Ready Now! ~ This exquisite property boasts a contemporary open concept design, situated on a generous 1-acre lot. Inside, you'll be greeted by an inviting linear fireplace, a flat 18ft ceiling, and a 10ft plate, creating an elegant and spacious ambiance. The kitchen is a culinary dream, featuring ceiling-high cabinets, a substantial island, and a double-oven stainless-steel appliance package. The primary suite is a true retreat, offering a spa-like bathroom with a luxurious freestanding tub and an expansive walk-in closet. Upstairs, you'll find generously sized bedrooms, a versatile game room, a dedicated media room complete with a convenient wet bar, and a balcony that provides a picturesque view of the serene lake!!!!
- Type:
- Single Family
- Sq.Ft.:
- 2,500
- Status:
- Active
- Beds:
- 3
- Lot size:
- 0.2 Acres
- Year built:
- 2024
- Baths:
- 3.00
- MLS#:
- 20453514
- Subdivision:
- Polo Ridge
ADDITIONAL INFORMATION
Welcome to Polo Ridge in Forney, a master planned community in a relaxed country setting! The Teton plan by Lillian Custom Homes on a cul-de-sac street near the community pond offers a spacious single story layout with 3 bedrooms, 2.5 bathrooms, study, and 2 car garage! Open concept living space overlooks the kitchen and dining rooms, perfect for entertaining! Kitchen has an island, granite counter tops, and a walk-in pantry. The main bedroom has an ensuite bathroom with dual sinks, walk-in shower, linen closet, water, closet, & WIC. 2 additional bedrooms share a full bathroom with linen closet. Half bathroom for guests in the main hallway. Large utility room with option to add a sink! Covered patio overlooks the backyard. Lillian Custom Homes are energy efficient with spray foam insulation, & a smart home system.

The data relating to real estate for sale on this web site comes in part from the Broker Reciprocity Program of the NTREIS Multiple Listing Service. Real estate listings held by brokerage firms other than this broker are marked with the Broker Reciprocity logo and detailed information about them includes the name of the listing brokers. ©2025 North Texas Real Estate Information Systems
Mesquite Real Estate
The median home value in Mesquite, TX is $258,300. This is lower than the county median home value of $302,600. The national median home value is $338,100. The average price of homes sold in Mesquite, TX is $258,300. Approximately 58.16% of Mesquite homes are owned, compared to 36.14% rented, while 5.7% are vacant. Mesquite real estate listings include condos, townhomes, and single family homes for sale. Commercial properties are also available. If you see a property you’re interested in, contact a Mesquite real estate agent to arrange a tour today!
Mesquite, Texas has a population of 149,848. Mesquite is less family-centric than the surrounding county with 28.55% of the households containing married families with children. The county average for households married with children is 32.82%.
The median household income in Mesquite, Texas is $63,706. The median household income for the surrounding county is $65,011 compared to the national median of $69,021. The median age of people living in Mesquite is 33.1 years.
Mesquite Weather
The average high temperature in July is 95 degrees, with an average low temperature in January of 35.1 degrees. The average rainfall is approximately 40 inches per year, with 0.8 inches of snow per year.

