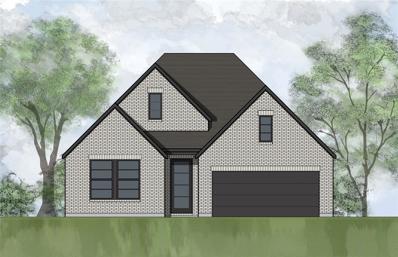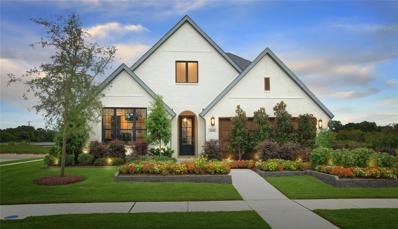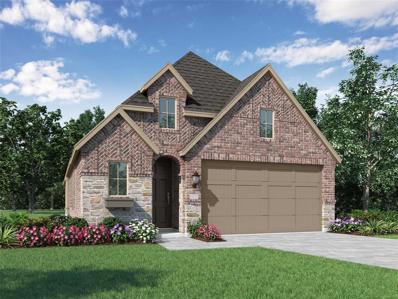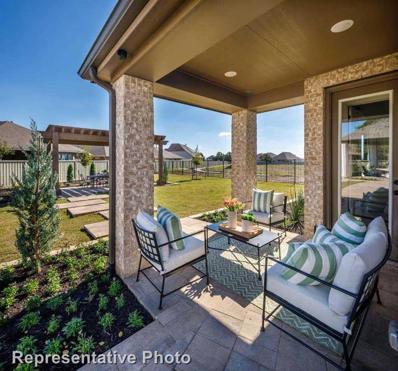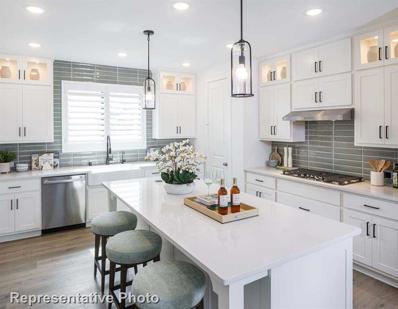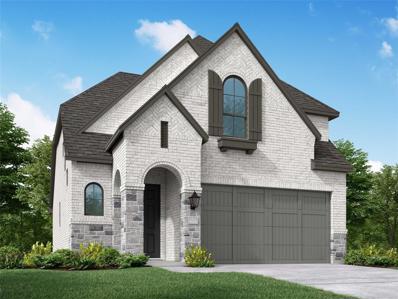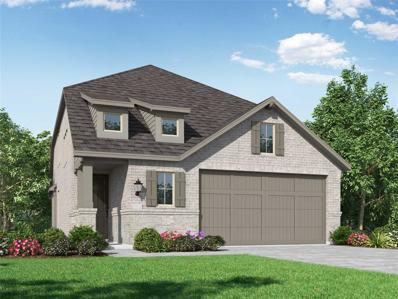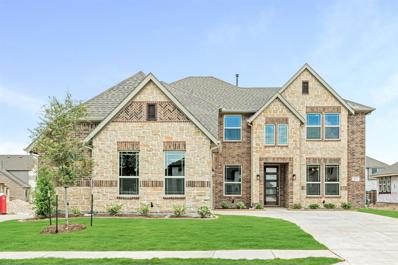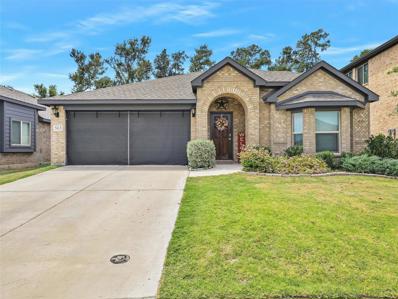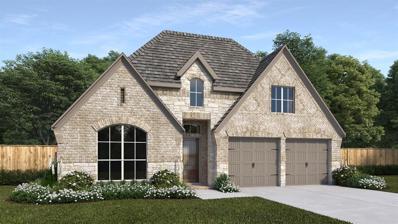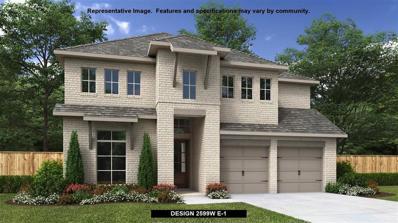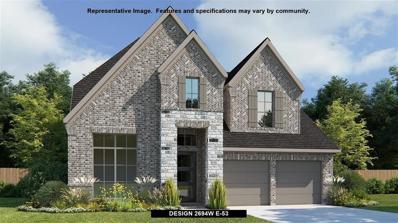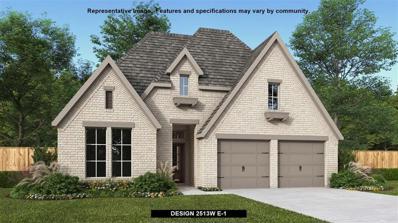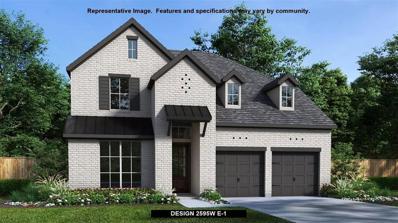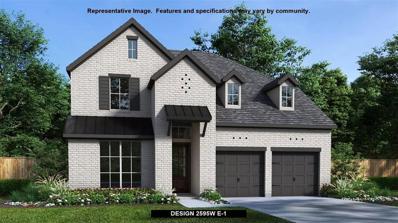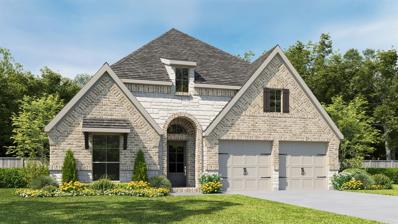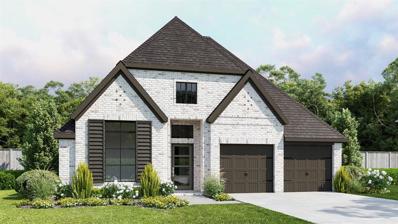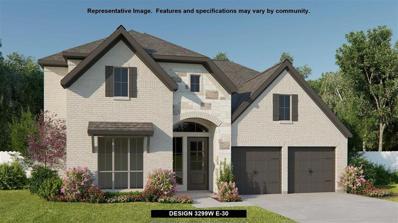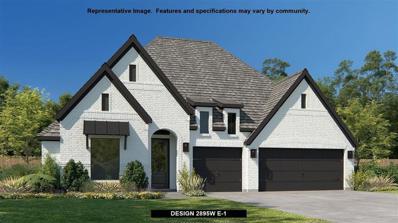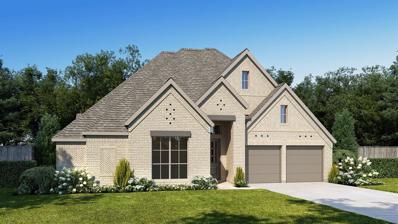Lavon TX Homes for Rent
$574,990
804 Stoney Bridge Lavon, TX 75166
- Type:
- Single Family
- Sq.Ft.:
- 3,148
- Status:
- Active
- Beds:
- 4
- Lot size:
- 0.15 Acres
- Year built:
- 2024
- Baths:
- 4.00
- MLS#:
- 20712241
- Subdivision:
- Hillstead
ADDITIONAL INFORMATION
MLS# 20712241 - Built by Drees Custom Homes - December completion! ~ DREES CUSTOM HOMES - Hillstead - Master Planned Community - City of Lavon - Wylie Schools - Lake Ray Hubbard - Lake Lavon. New Architectural design features a transitional exterior with painted brick, black window frames, dark roof shingles & modern glass front door. This two-story plan includes 3 car garage, 2 secondary 1st floor bedrooms and vaulted ceiling in the primary suite. The primary suite comes with a spa like bath including a free-standing tub and massive 8 ft. glass walk in shower,
$539,990
825 Stoney Bridge Lavon, TX 75166
- Type:
- Single Family
- Sq.Ft.:
- 2,366
- Status:
- Active
- Beds:
- 4
- Lot size:
- 0.14 Acres
- Year built:
- 2024
- Baths:
- 3.00
- MLS#:
- 20712173
- Subdivision:
- Hillstead
ADDITIONAL INFORMATION
MLS# 20712173 - Built by Drees Custom Homes - March completion! ~ DREES CUSTOM HOMES - Hillstead - Master Planned Community - City of Lavon - Wylie Schools - Lake Ray Hubbard - Lake Lavon. New 1 story Design! Beautiful transitional exterior with painted brick, black window frames, dark roof shingles & modern glass front door. The large family room is open to the kitchen and breakfast room and features working pantry and walk in room. Oversized garage with extra depth for longer vehicle or storage. With the beautiful interior, you won't find any room in this home lacking in design and function!
$499,990
828 Stoney Bridge Lavon, TX 75166
- Type:
- Single Family
- Sq.Ft.:
- 2,411
- Status:
- Active
- Beds:
- 4
- Lot size:
- 0.14 Acres
- Year built:
- 2024
- Baths:
- 3.00
- MLS#:
- 20712072
- Subdivision:
- Hillstead
ADDITIONAL INFORMATION
MLS# 20712072 - Built by Drees Custom Homes - March completion! ~ DREES CUSTOM HOMES - Hillstead - Master Planned Community - City of Lavon - Wylie Schools - Lake Ray Hubbard - Lake Lavon. Stunning exterior with light colored brick! The Huntley is a wonderful plan with three secondary bedrooms and a media room. Beyond, the home opens to a spacious family room and kitchen with lots of cabinets. The luxurious primary suite with spa like bath rests at the back of the home for privacy.
$599,990
830 Stoney Bridge Lavon, TX 75166
- Type:
- Single Family
- Sq.Ft.:
- 3,347
- Status:
- Active
- Beds:
- 4
- Lot size:
- 0.14 Acres
- Year built:
- 2024
- Baths:
- 3.00
- MLS#:
- 20711857
- Subdivision:
- Hillstead
ADDITIONAL INFORMATION
MLS# 20711857 - Built by Drees Custom Homes - February completion! ~ DREES CUSTOM HOMES - Hillstead - Master Planned Community - City of Lavon - Wylie Schools - Lake Ray Hubbard - Lake Lavon. A beautiful transitional exterior with painted brick, black window frames, dark roof shingles & modern glass front door. An enclosed study and a dining room lie just off the kitchen which comes with a large island. The family room features a high 16 ft ceiling and openness to the walk-in shower room. The 2-story entry with a circular staircase.
- Type:
- Single Family
- Sq.Ft.:
- 1,939
- Status:
- Active
- Beds:
- 4
- Lot size:
- 0.12 Acres
- Year built:
- 2024
- Baths:
- 3.00
- MLS#:
- 20711914
- Subdivision:
- Hillstead
ADDITIONAL INFORMATION
MLS# 20711914 - Built by Highland Homes - January completion! ~ The Preston - 11' Ceilings, champagne kitchen cabinets, island, & hutch, stacked upper cabinets, wrapped island, silgranite white sink, gas cook-top, quartz counter tops, pendant lights, 8' doors throughout, luxury vinyl plank flooring in all common areas, brick gas fireplace, freestanding tub and glass shower w-dropped pan, tankless water heater, smart home features.
- Type:
- Single Family
- Sq.Ft.:
- 2,795
- Status:
- Active
- Beds:
- 5
- Lot size:
- 0.12 Acres
- Year built:
- 2024
- Baths:
- 4.00
- MLS#:
- 20711910
- Subdivision:
- Hillstead
ADDITIONAL INFORMATION
MLS# 20711910 - Built by Highland Homes - February completion! ~ The Easton - 20' Ceilings, white -champagne kitchen cabinets, stacked upper cabinets, wrapped island, farmhouse sink, gas cook-top, quartz counter tops, pendant lights, 8' doors throughout, luxury vinyl plank flooring in all common areas, brick gas fireplace, iron railing, freestanding tub and glass shower w-dropped pan, white brick, tankless water heater, smart home features.
- Type:
- Single Family
- Sq.Ft.:
- 2,627
- Status:
- Active
- Beds:
- 4
- Lot size:
- 0.12 Acres
- Year built:
- 2024
- Baths:
- 5.00
- MLS#:
- 20711900
- Subdivision:
- Hillstead
ADDITIONAL INFORMATION
MLS# 20711900 - Built by Highland Homes - February completion! ~ The Lincoln - 20' Ceilings, white -champagne kitchen cabinets, stacked upper cabinets, wrapped island, hutch, white farmhouse sink, gas cook-top, quartz counter tops, pendant lights, 8' doors throughout, luxury vinyl plank flooring in all common areas, gas fireplace, iron railing, freestanding tub and glass shower w-dropped pan, white brick, tankless water heater, smart home features.
- Type:
- Single Family
- Sq.Ft.:
- 2,358
- Status:
- Active
- Beds:
- 3
- Lot size:
- 0.12 Acres
- Year built:
- 2024
- Baths:
- 4.00
- MLS#:
- 20711891
- Subdivision:
- Hillstead
ADDITIONAL INFORMATION
MLS# 20711891 - Built by Highland Homes - February completion! ~ The Lyndhurst - 20' Ceilings, white -champagne kitchen cabinets, stacked upper cabinets, wrapped island, apron front stainless sink, gas cook-top, quartz counter tops, hutch, pendant lights, 8' doors throughout, luxury vinyl plank flooring in common areas, brick gas fireplace, iron railing, freestanding tub and glass shower w-dropped pan, white brick, tankless water heater, smart home features.
- Type:
- Single Family
- Sq.Ft.:
- 2,262
- Status:
- Active
- Beds:
- 4
- Lot size:
- 0.12 Acres
- Year built:
- 2024
- Baths:
- 3.00
- MLS#:
- 20711878
- Subdivision:
- Hillstead
ADDITIONAL INFORMATION
MLS# 20711878 - Built by Highland Homes - February completion! ~ The Windermere - 20' Ceilings, white -champagne kitchen cabinets, stacked upper cabinets, wrapped island, farmhouse sink, gas cook-top, quartz counter tops, pendant lights, 8' doors throughout, luxury vinyl plank flooring in all common areas, gas fireplace, iron railing, freestanding tub and glass shower w-dropped pan, white brick, tankless water heater, smart home features.
- Type:
- Single Family
- Sq.Ft.:
- 1,885
- Status:
- Active
- Beds:
- 3
- Lot size:
- 0.12 Acres
- Year built:
- 2024
- Baths:
- 3.00
- MLS#:
- 20711872
- Subdivision:
- Hillstead
ADDITIONAL INFORMATION
MLS# 20711872 - Built by Highland Homes - December completion! ~ The Bristol - 11' Ceilings, white kitchen cabinets, stacked upper cabinets, wrapped island, hutch, blanco sigranit sink, gas cook-top, quartz counter tops, pendant lights, 8' doors throughout, luxury vinyl plank flooring in all common areas, gas fireplace, freestanding tub and glass shower w-dropped pan, matte black lighting fixtures, tankless water heater, smart home features.
$575,990
491 Aspen Way Lavon, TX 75166
- Type:
- Single Family
- Sq.Ft.:
- 3,487
- Status:
- Active
- Beds:
- 5
- Lot size:
- 0.18 Acres
- Year built:
- 2024
- Baths:
- 4.00
- MLS#:
- 20710114
- Subdivision:
- Bear Creek Classic 60
ADDITIONAL INFORMATION
*$5000 towards closing costs regardless of lender, expiring on November 30th!* NEVER LIVED IN NEW BUILD from Bloomfield, Move-in Ready NOW! Bloomfield's Seaberry floor plan is a gorgeous two-story home with 5 widespread bedrooms and 4 baths, including a downstairs Primary Suite and guest room. The open foyer shows off a Study and a spacious Formal Dining with a Butler's Pantry leading into the kitchen. Porcelain wood-look tile floors adorn the common spaces downstairs. The expansive Family Room features an 18' ceiling, picture windows, and an eye-catching Stone fireplace. Herringbone subway tile backsplash and Granite countertops elevate the Deluxe Kitchen, plus built-in stainless steel appliances are included. The Primary Suite features a soaking tub, separate shower, and roomy L-shaped vanity. Spacious Game room upstairs for entertainment with open railing to living space below. Brick and Stone exterior to grab anyone's attention with a 2-car swing garage, full landscaping, Gutters, and a custom 8' front door on a Corner lot. Visit Bloomfield at Grand Heritage to learn more!
$359,000
563 Svenson Lane Lavon, TX 75166
- Type:
- Single Family
- Sq.Ft.:
- 1,682
- Status:
- Active
- Beds:
- 3
- Lot size:
- 0.16 Acres
- Year built:
- 2021
- Baths:
- 2.00
- MLS#:
- 20709347
- Subdivision:
- Traditions At Grand Heritage, Ph 2
ADDITIONAL INFORMATION
Welcome Home to 563 Svenson Ln, in Lavon, TX. This immaculate Bloomfield floor plan has upgraded wood tile flooring, with the exception of the carpeted bedrooms. The 10-foot ceilings give this home a comfortable, open feel. The kitchen is equipped with a large granite island for additional seating & upgraded backsplash with subway tile & a decorator vent hood. Cozy eat-in dining with window seating & tons of natural light. The primary suite is spacious with an ensuite bath & a spacious walk-in closet, dual sinks, large, tiled walk-in shower. Enjoy the open living area with an abundance of natural light that overlooks the backyard patio, providing a serene outdoor treed, shaded retreat. This like-new home anticipates its new owners who value impeccable style & prime location. Plus, indulge in the resort style community pool, clubhouse, parks, fitness center & walking trails. Minutes away from Lake Lavon & Lake Ray Hubbard. Structural Warranty will be transferred to new owner.
- Type:
- Single Family
- Sq.Ft.:
- 2,513
- Status:
- Active
- Beds:
- 4
- Lot size:
- 0.14 Acres
- Year built:
- 2024
- Baths:
- 3.00
- MLS#:
- 20708629
- Subdivision:
- Hillstead
ADDITIONAL INFORMATION
Extended entryway with 12-foot ceilings. Game room with French doors frame the entry. Spacious family room with a wall of windows. Open kitchen offers an island with built-in seating space and a corner walk-in pantry. Primary suite with a wall of windows. Dual vanities, garden tub, separate glass enclosed shower and two walk-in closets in the primary bath. Guest suite just off the extended entry with a full bathroom and walk-in closet. Secondary bedrooms with walk-in closets. Utility room with private access to the primary bathroom. Covered backyard patio. Mud room just off the two-car garage.
- Type:
- Single Family
- Sq.Ft.:
- 2,545
- Status:
- Active
- Beds:
- 4
- Lot size:
- 0.14 Acres
- Year built:
- 2024
- Baths:
- 3.00
- MLS#:
- 20708604
- Subdivision:
- Hillstead
ADDITIONAL INFORMATION
Extended entry with 13-foot ceiling leads to open kitchen, dining area and family room. Kitchen offers generous counter space, corner walk-in pantry and inviting island with built-in seating space. Dining area flows into family room with wall of windows. Game room with French doors just across from kitchen. Primary suite includes double-door entry to primary bath with dual vanities, garden tub, separate glass-enclosed shower and two large walk-in closets. Secondary bedrooms feature walk-in closets. Covered backyard patio. Mud room off two-car garage.
- Type:
- Single Family
- Sq.Ft.:
- 2,599
- Status:
- Active
- Beds:
- 4
- Lot size:
- 0.14 Acres
- Year built:
- 2024
- Baths:
- 3.00
- MLS#:
- 20708254
- Subdivision:
- Hillstead
ADDITIONAL INFORMATION
Step off the front porch into the two-story entryway. French doors open into the home office at the front of the house. Past the staircase you enter into the open living areas. The kitchen features an island with built-in seating, walk-in corner pantry, and an adjacent dining room with ample natural light. The family room boasts a wall of windows and 19-foot ceiling. The primary bedroom has coffered ceilings and three large windows. French doors open into the primary bathroom which showcases a glass-enclosed shower, dual vanities, a garden tub, and an oversized walk-in closet. Upstairs on the second floor you are greeted by a large game room with a wall of windows. A private guest suite with a full bathroom is off of the staircase. Secondary bedrooms featuring walk-in closets, separate linen closets, and a shared bathroom complete this floor. Covered backyard patio. Mud room and utility room are off of the two-car garage.
- Type:
- Single Family
- Sq.Ft.:
- 2,694
- Status:
- Active
- Beds:
- 4
- Lot size:
- 0.14 Acres
- Year built:
- 2024
- Baths:
- 4.00
- MLS#:
- 20708220
- Subdivision:
- Hillstead
ADDITIONAL INFORMATION
Home office with French doors and 11-foot ceiling set at two-story entry. Open kitchen features deep walk-in pantry and generous island with built-in seating space. Dining area opens to two-story family room with wall of windows. Primary suite includes bedroom with 10-foot tray ceiling. Double doors lead to primary bath with dual vanity, garden tub, separate glass-enclosed shower and large walk-in closet. An additional bedroom is downstairs. Secondary bedrooms and game room with 10-foot tray ceiling are upstairs. Covered backyard patio. Mud room off two-car garage.
- Type:
- Single Family
- Sq.Ft.:
- 2,513
- Status:
- Active
- Beds:
- 4
- Lot size:
- 0.14 Acres
- Year built:
- 2024
- Baths:
- 3.00
- MLS#:
- 20708170
- Subdivision:
- Hillstead
ADDITIONAL INFORMATION
Extended entryway with 12-foot ceilings. Game room with French doors frame the entry. Spacious family room with a wall of windows. Open kitchen offers an island with built-in seating space and a corner walk-in pantry. Primary suite with a wall of windows. Dual vanities, garden tub, separate glass enclosed shower and two walk-in closets in the primary bath. Guest suite just off the extended entry with a full bathroom and walk-in closet. Secondary bedrooms with walk-in closets. Utility room with private access to the primary bathroom. Covered backyard patio. Mud room just off the two-car garage.
- Type:
- Single Family
- Sq.Ft.:
- 2,595
- Status:
- Active
- Beds:
- 4
- Lot size:
- 0.14 Acres
- Year built:
- 2024
- Baths:
- 3.00
- MLS#:
- 20708124
- Subdivision:
- Hillstead
ADDITIONAL INFORMATION
Welcoming front porch opens into the two-story entryway featuring French doors leading into the home office. Past the staircase you enter the kitchen which hosts the island with built-in seating and a corner walk-in pantry. The dining area connects the open two-story family room featuring a wall of windows and access to the covered backyard patio. The primary bedroom hosts a wall of windows. French doors open into the primary bathroom featuring dual vanities, glass enclosed shower, garden tub and large walk-in closet. On the second floor you enter into the game room overlooking the first floor. Secondary bedrooms featuring walk-in closets and a shared bathroom complete this floor. A private guest suite with full bathroom and utility room are located off the kitchen. The mud room is just off the two-car garage.
- Type:
- Single Family
- Sq.Ft.:
- 2,267
- Status:
- Active
- Beds:
- 4
- Lot size:
- 0.14 Acres
- Year built:
- 2024
- Baths:
- 2.00
- MLS#:
- 20708105
- Subdivision:
- Hillstead
ADDITIONAL INFORMATION
Extended entry with 12-foot coffered ceiling leads past formal dining room to open family room, kitchen and morning area. Family room features wall of windows. Kitchen features generous island with built-in seating space. Primary suite includes bedroom with wall of windows. Dual vanities, garden tub, separate glass-enclosed shower and oversized walk-in closet in primary bath. Secondary bedrooms feature walk-in closets. Covered backyard patio. Two-car garage.
- Type:
- Single Family
- Sq.Ft.:
- 2,595
- Status:
- Active
- Beds:
- 4
- Lot size:
- 0.14 Acres
- Year built:
- 2024
- Baths:
- 3.00
- MLS#:
- 20707975
- Subdivision:
- Hillstead
ADDITIONAL INFORMATION
Welcoming front porch opens into the two-story entryway featuring French doors leading into the home office. Past the staircase you enter the kitchen which hosts the island with built-in seating and a corner walk-in pantry. The dining area connects the open two-story family room featuring a wall of windows and access to the covered backyard patio. The primary bedroom hosts a wall of windows. French doors open into the primary bathroom featuring dual vanities, glass enclosed shower, garden tub and large walk-in closet. On the second floor you enter into the game room overlooking the first floor. Secondary bedrooms featuring walk-in closets and a shared bathroom complete this floor. A private guest suite with full bathroom and utility room are located off the kitchen. The mud room is just off the two-car garage.
- Type:
- Single Family
- Sq.Ft.:
- 2,504
- Status:
- Active
- Beds:
- 4
- Lot size:
- 0.14 Acres
- Year built:
- 2024
- Baths:
- 3.00
- MLS#:
- 20707894
- Subdivision:
- Hillstead
ADDITIONAL INFORMATION
Home office with French doors set at entry with 12-foot ceiling. Extended entry leads to open kitchen, dining area and family room. Kitchen features corner walk-in pantry, generous counter space and island with built-in seating space. Dining area flows into family room with wall of windows. Primary suite includes double-door entry to primary bath with dual vanities, garden tub, separate glass-enclosed shower and two large walk-in closets. A guest suite with private bath adds to this spacious one-story home. Covered backyard patio. Mud room off two-car garage.
- Type:
- Single Family
- Sq.Ft.:
- 2,357
- Status:
- Active
- Beds:
- 4
- Lot size:
- 0.14 Acres
- Year built:
- 2024
- Baths:
- 3.00
- MLS#:
- 20707801
- Subdivision:
- Hillstead
ADDITIONAL INFORMATION
Extended entry highlights 12-foot coffered ceiling. Home office with French doors set at entry. Dining area flows into open family room with wall of windows. Open kitchen offers extra counter space, corner walk-in pantry and generous island with built-in seating space. Spacious primary suite. Double doors lead to primary bath with dual vanities, garden tub, separate glass-enclosed shower and two walk-in closets. Private guest suite with full bathroom and walk-in closet. All bedrooms include walk-in closets. Covered backyard patio. Mud room off two-car garage.
- Type:
- Single Family
- Sq.Ft.:
- 3,299
- Status:
- Active
- Beds:
- 4
- Lot size:
- 0.17 Acres
- Year built:
- 2024
- Baths:
- 4.00
- MLS#:
- 20707642
- Subdivision:
- Hillstead
ADDITIONAL INFORMATION
Grand two-story entry features circular staircase. Home office with French doors. Two-story family room opens to the island kitchen and morning area. Kitchen offers a large pantry and Butler's pantry. Downstairs primary suite has curved wall of windows. Primary bath with a double vanity, garden tub and separate glass-enclosed shower. Lots of shelf space in the primary closet. Upstairs hosts a game room and an adjoining media room. Covered backyard patio. Mud room just off the three-car garage.
- Type:
- Single Family
- Sq.Ft.:
- 2,895
- Status:
- Active
- Beds:
- 4
- Lot size:
- 0.17 Acres
- Year built:
- 2024
- Baths:
- 4.00
- MLS#:
- 20707618
- Subdivision:
- Hillstead
ADDITIONAL INFORMATION
Extended entry leads to open family room, kitchen and dining area. Family room features wall of windows. Kitchen hosts island with built-in seating space. Game room with French doors just off family room. Secluded primary suite. Dual vanities, garden tub, separate glass-enclosed shower and two large walk-in closets in primary bath. A Hollywood bath, high ceilings, large windows and abundant closet space add to this one-story design. Covered backyard patio. Mud room off three-car garage.
- Type:
- Single Family
- Sq.Ft.:
- 2,994
- Status:
- Active
- Beds:
- 4
- Lot size:
- 0.17 Acres
- Year built:
- 2024
- Baths:
- 3.00
- MLS#:
- 20706599
- Subdivision:
- Hillstead
ADDITIONAL INFORMATION
Welcoming entry that flows to a large game room with French doors. Spacious family room with a wall of windows. Island kitchen with a corner walk-in pantry opens to the dining area. Private primary suite with three large windows. Primary bathroom features a double door entry with dual vanities, garden tub, glass enclosed shower and two walk-in closets. Secondary bedrooms with walk-in closets and a Hollywood bathroom complete this spacious design. Covered backyard patio. Utility room and mud room just off the three-car garage.

The data relating to real estate for sale on this web site comes in part from the Broker Reciprocity Program of the NTREIS Multiple Listing Service. Real estate listings held by brokerage firms other than this broker are marked with the Broker Reciprocity logo and detailed information about them includes the name of the listing brokers. ©2024 North Texas Real Estate Information Systems
Lavon Real Estate
The median home value in Lavon, TX is $365,500. This is lower than the county median home value of $488,500. The national median home value is $338,100. The average price of homes sold in Lavon, TX is $365,500. Approximately 87.47% of Lavon homes are owned, compared to 12.53% rented, while 0% are vacant. Lavon real estate listings include condos, townhomes, and single family homes for sale. Commercial properties are also available. If you see a property you’re interested in, contact a Lavon real estate agent to arrange a tour today!
Lavon, Texas has a population of 4,412. Lavon is less family-centric than the surrounding county with 39.98% of the households containing married families with children. The county average for households married with children is 44.37%.
The median household income in Lavon, Texas is $100,714. The median household income for the surrounding county is $104,327 compared to the national median of $69,021. The median age of people living in Lavon is 34 years.
Lavon Weather
The average high temperature in July is 93.6 degrees, with an average low temperature in January of 32.4 degrees. The average rainfall is approximately 39.7 inches per year, with 0.8 inches of snow per year.

