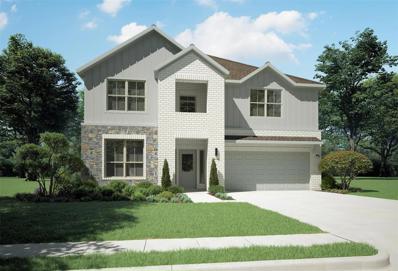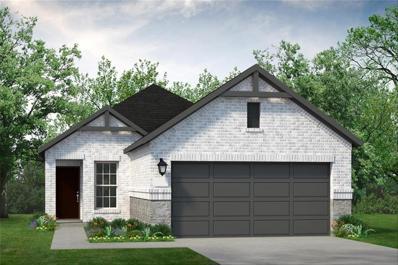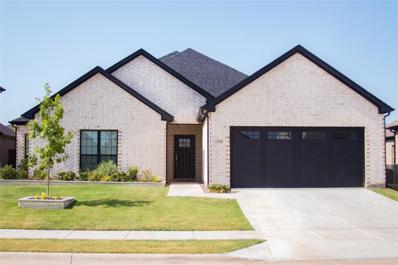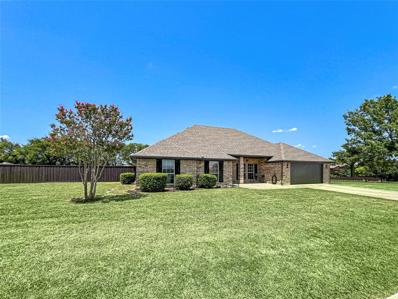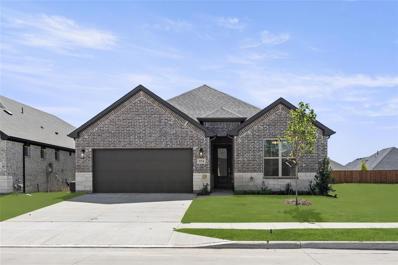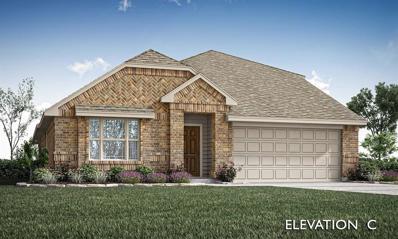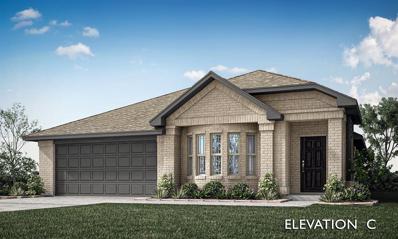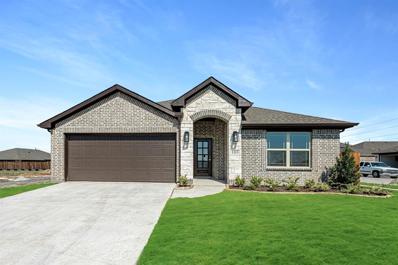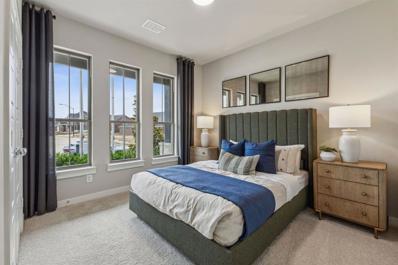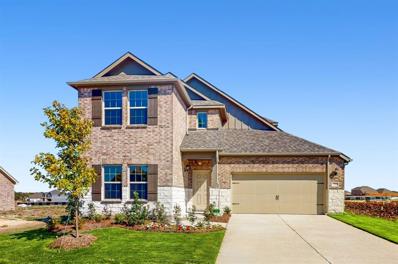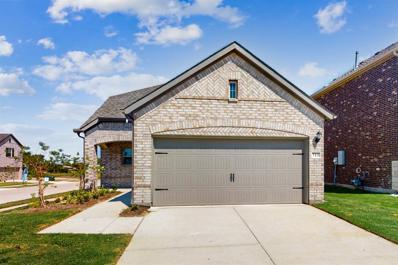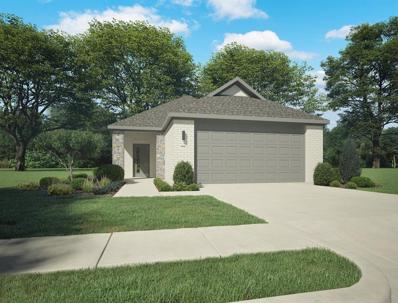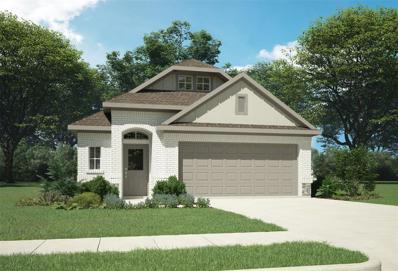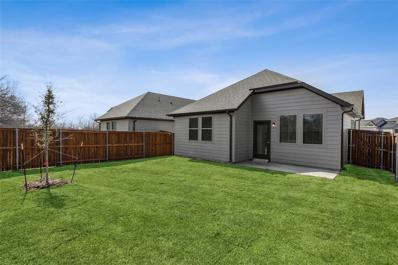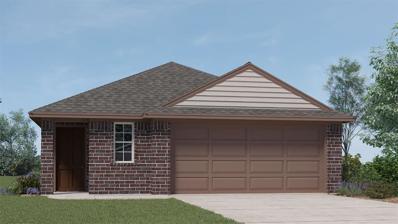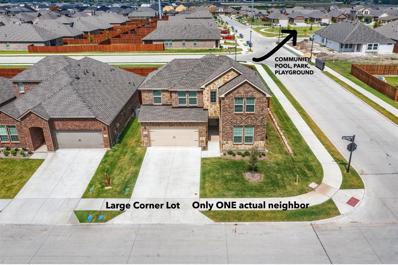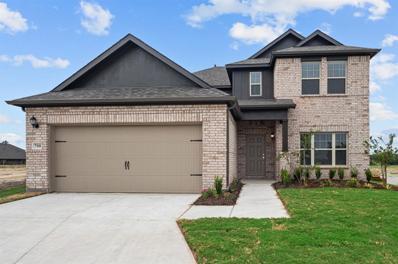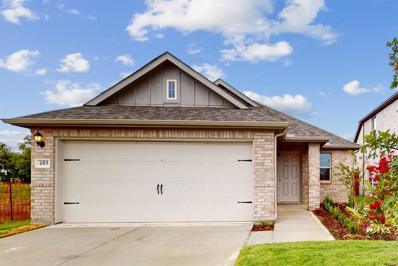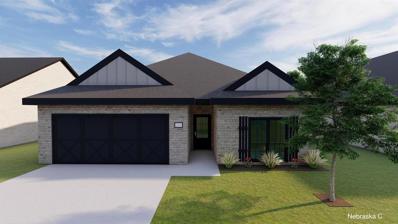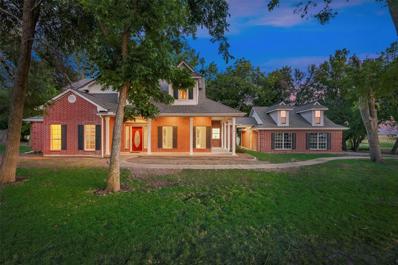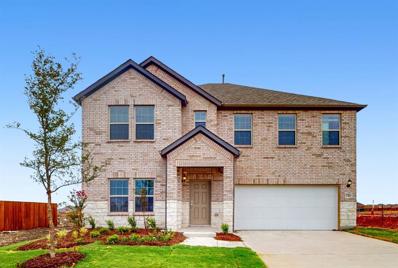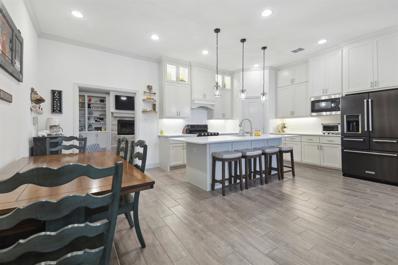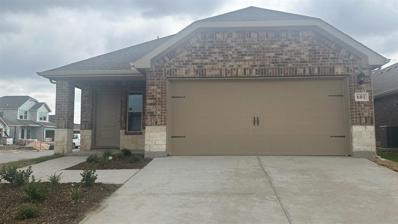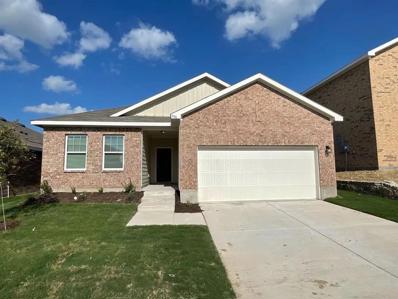Lavon TX Homes for Rent
$432,400
318 Rockstream Drive Lavon, TX 75166
- Type:
- Single Family
- Sq.Ft.:
- 3,139
- Status:
- Active
- Beds:
- 5
- Lot size:
- 0.14 Acres
- Year built:
- 2024
- Baths:
- 3.00
- MLS#:
- 20680504
- Subdivision:
- Lakepointe
ADDITIONAL INFORMATION
MLS# 20680504 - Built by Trophy Signature Homes - Ready Now! ~ The Winters plan is tailored to fulfill your requirements currently and for the long term. With five bedrooms, everyone enjoys their own space, accompanied by three bathrooms for added convenience. Impress your guests as you entertain at the central island in the kitchen, seamlessly flowing into the breakfast nook and family room. Meanwhile, guests can enjoy their own entertainment in the game room and media room. The primary suite boasts an outstanding walk-in closet for added luxury.
$439,000
938 Pine Street Lavon, TX 75166
- Type:
- Single Family
- Sq.Ft.:
- 2,224
- Status:
- Active
- Beds:
- 3
- Lot size:
- 0.4 Acres
- Year built:
- 2023
- Baths:
- 2.00
- MLS#:
- 20680381
- Subdivision:
- Lake Breeze
ADDITIONAL INFORMATION
MLS# 20680381 - Built by UnionMain Homes - Ready Now! ~ Welcome to your dream home at 938 Pine St in Lavon, Texas! This stunning brand new residence boasts the desirable Belton floor plan, offering an expansive 2,224 sq ft of thoughtfully designed living space. With 3 spacious bedrooms and 2 modern bathrooms, this home is perfect. The stylish 2-car garage provides ample parking and storage. Step inside to discover over $44k worth of exquisite upgrades that elevate this home to a new level of luxury. The gourmet kitchen is a chef's paradise, equipped with high-end appliances and elegant finishes, making meal preparation a delight. Cozy up by the fireplace in the inviting living area or enjoy the ambiance created by the beautiful tray ceiling. This home combines comfort and sophistication in a fantastic location, making it the perfect haven for your family. Don't miss your chance to make 938 Pine St your new home sweet home!
- Type:
- Single Family
- Sq.Ft.:
- 1,511
- Status:
- Active
- Beds:
- 3
- Lot size:
- 0.25 Acres
- Year built:
- 2024
- Baths:
- 2.00
- MLS#:
- 20680361
- Subdivision:
- Elevon
ADDITIONAL INFORMATION
MLS# 20680361 - Built by UnionMain Homes - Ready Now! ~ Welcome to your dream home at 1004 Pebble Wend Dr, Lavon, Texas! This stunning brand new Burnet floor plan offers 1,511 sq ft of contemporary living space, featuring 3 spacious bedrooms and 2 luxurious bathrooms, perfect for families of all sizes. The property boasts a two-car garage for your convenience and over $24,000 in premium upgrades that elevate this home to the next level. Enjoy culinary delights in the exquisite brasserie kitchen, designed for both functionality and style. Step outside to your extended outdoor patio, ideal for entertaining guests or relaxing with family. The open railing design adds a touch of elegance and enhances the flow of natural light throughout the living area. Don't miss the opportunity to own this beautifully upgraded home in a vibrant communityâit's the perfect place for new beginnings!!
$435,000
335 Community Drive Lavon, TX 75166
- Type:
- Single Family
- Sq.Ft.:
- 2,710
- Status:
- Active
- Beds:
- 4
- Lot size:
- 0.17 Acres
- Year built:
- 2022
- Baths:
- 2.00
- MLS#:
- 20667500
- Subdivision:
- Lakepointe Ph Iia
ADDITIONAL INFORMATION
MOTIVATED SELLER!! Seller financing available. Welcome to this stunning 4-bedroom, 2-bathroom home located in Lakepointe subdivision. With 2,700 sqft of spacious living, this residence is perfect for families & those who love to entertain. As you enter, you'll be greeted by a bright & open floor plan that seamlessly connects the living, dining, & kitchen areas. The well-appointed kitchen features modern appliances, ample counter space, & a convenient breakfast bar. The master suite offers a peaceful retreat with an en-suite bathroom & generous closet space. Three additional bedrooms provide plenty of room for family, guests, or a home office. Step outside to your large backyard, perfect for outdoor activities & gatherings. The covered patio is ideal for relaxing & enjoying the beautiful weather. This home also boasts a 2-car garage, providing ample storage & parking space. Don't miss out on this incredible opportunity. Schedule your showing todayâthis one won't last long!
$520,000
144 Shoreview Drive Lavon, TX 75166
- Type:
- Single Family
- Sq.Ft.:
- 2,698
- Status:
- Active
- Beds:
- 4
- Lot size:
- 1.01 Acres
- Year built:
- 2004
- Baths:
- 3.00
- MLS#:
- 20677816
- Subdivision:
- Bently Farms Ph Two
ADDITIONAL INFORMATION
Looking for a full acre with no HOA right in town... This spacious single-story residence spans nearly 2700 square feet and features 4 bedrooms all on one floor. With a breakfast room & a formal dining you have plenty of space to entertain. The large bonus room overlooking the backyard presents endless possibilities, whether you envision a game room, media room, home office, craft space, or exercise area. Additionally, every unused corner in the home has another closet for storage. Situated in a quiet neighborhood of large homesites, this home provides a peaceful setting. Ready for your shop or RV parking with a 30x40 concrete pad already poured and electricity already run. This property was completely fenced in 2018 & provides privacy along the back with a lovely tree line. Don't miss the opportunity to make this well-maintained and versatile home your own, offering a blend of comfort, convenience, and potential in the desirable Lavon area.
$380,700
574 Beck Lavon, TX 75166
- Type:
- Single Family
- Sq.Ft.:
- 2,055
- Status:
- Active
- Beds:
- 4
- Lot size:
- 0.15 Acres
- Year built:
- 2024
- Baths:
- 2.00
- MLS#:
- 20677542
- Subdivision:
- Lakepointe
ADDITIONAL INFORMATION
MLS# 20677542 - Built by Christie Homes - Ready Now! ~ Our Ethan Floorplan brings you 4 bedrooms, 2 baths, and a large open living! 574 Beck will a large entry with a pan ceiling with faux beans in the living room along with an electric fireplace. The kitchen features cabinets to the ceiling with LED under cabinet lighting!
$426,990
896 Foxtail Bend Lavon, TX 75166
- Type:
- Single Family
- Sq.Ft.:
- 2,681
- Status:
- Active
- Beds:
- 4
- Lot size:
- 0.14 Acres
- Year built:
- 2024
- Baths:
- 3.00
- MLS#:
- 20676303
- Subdivision:
- Bear Creek Elements
ADDITIONAL INFORMATION
*$5000 towards closing costs regardless of lender, expiring on November 30th!* NEW! NEVER LIVED IN. The Redbud II by Bloomfield Homes is a captivating two-story residence offering over 2600 square feet of open-concept living space with 4 bedrooms plus a Study. This home impresses with a 2-car garage, an upgraded iron & glass front door, and a charming brick façade. Inside, enjoy porcelain wood-look tile flooring throughout common areas. The kitchen boasts stainless steel appliances, modern cabinetry for ample storage, exotic granite countertops, subway tile backsplash, and a gas water heater for added convenience. 3 bedrooms are conveniently located downstairs, while Bedroom 5 & Bath 3 are upstairs off the large Game Room perfect for entertaining. The Primary Bath features porcelain tile, a tub, a separate shower, and views of the backyard. Nestled on an oversized corner lot, this home offers access to community amenities including a Pool, Playground, Park, Club House, and Trails. Visit Bloomfield at Grand Heritage today to learn more about this exceptional home!
$371,990
916 Alder Drive Lavon, TX 75166
- Type:
- Single Family
- Sq.Ft.:
- 1,845
- Status:
- Active
- Beds:
- 3
- Lot size:
- 0.13 Acres
- Year built:
- 2024
- Baths:
- 2.00
- MLS#:
- 20676243
- Subdivision:
- Bear Creek Elements
ADDITIONAL INFORMATION
*$5000 towards closing costs regardless of lender, expiring on November 30th!* NEW! NEVER LIVED IN. Introducing the Willow floor plan by Bloomfield Homes, part of the Elements Series, offering a seamless single-story layout with a generous Study ideal for remote work. Featuring 3 bedrooms and 2 full baths, this home welcomes you with contemporary elegance through its solid wood front door. Upgraded Tile flooring spans from the entry through the main living areas. The chef-inspired kitchen features a wall of cabinets, granite countertops, subway tile backsplash, SS appliances with gas cooking, and expansive windows that flood the space with natural light. Spacious Family Room flows openly alongside the kitchen, perfect for gatherings. Tucked away at the rear of the home, the Primary Suite provides a serene escape with an ensuite bath featuring marble-look tile and a walk-in closet. Outside enjoy a fully fenced backyard, front landscaping, and a sprinkler system on this interior lot. The community offers a playground, park, pool, and trails. Visit Grand Heritage in Lavon today!
$362,990
103 Winterwood Drive Lavon, TX 75166
- Type:
- Single Family
- Sq.Ft.:
- 1,531
- Status:
- Active
- Beds:
- 3
- Lot size:
- 0.14 Acres
- Year built:
- 2024
- Baths:
- 2.00
- MLS#:
- 20676201
- Subdivision:
- Bear Creek Elements
ADDITIONAL INFORMATION
*$5000 towards closing costs regardless of lender, expiring on November 30th!* NEW! NEVER LIVED IN. Discover the allure of Bloomfield's charming Laurel Plan, a single-story boasting 3 bedrooms and 2 baths. Upgraded Porcelain 12x24 Wood-look Tile floors throughout the open areas. The kitchen dazzles with Granite countertops, subway-style backsplash tile, and SS appliances, anchored by a large island and modern cabinets. A seamless flow from the Dining area to the Family Room enhances the spacious feel of the floor plan. The Family Room and Primary Bedroom are equipped with flat screen plugs for modern convenience. The expansive Primary Suite provides a tranquil retreat with ensuite bath featuring upgraded tile and oversized walk-in closet with secondary access to the laundry. Secondary bedrooms are situated on the opposite side of the home for added seclusion. The Iron & Glass front door and brick & stone exterior add to the home's curb appeal. Positioned on a generous corner lot, this residence includes gutters for functionality. Experience Grand Heritage living today!
Open House:
Tuesday, 11/12 12:00-2:00PM
- Type:
- Single Family
- Sq.Ft.:
- 2,448
- Status:
- Active
- Beds:
- 4
- Lot size:
- 0.17 Acres
- Year built:
- 2024
- Baths:
- 3.00
- MLS#:
- 20676096
- Subdivision:
- Trails Of Lavon
ADDITIONAL INFORMATION
MLS# 20676096 - Built by Trophy Signature Homes - Ready Now! ~ The Stanley II is a winning combination of comfort and adaptability. The main floor offers a bedroom with a full bath for guests. Of course, no one could blame you if you crafted an exceptional workout room instead. A wall of windows in the airy living room illuminates the space with natural light that carries into the casual dining area and the spectacular kitchen. Quartz countertops, stainless steel appliances and a gorgeous island ensure the kitchen will be everyone's favorite space. The presence of an upstairs loft near the bedrooms with a full bath creates a home-within-a-home.
- Type:
- Single Family
- Sq.Ft.:
- 2,733
- Status:
- Active
- Beds:
- 4
- Lot size:
- 0.14 Acres
- Year built:
- 2024
- Baths:
- 3.00
- MLS#:
- 20671557
- Subdivision:
- Elevon
ADDITIONAL INFORMATION
Built by M-I Homes. On the search for amenity-rich living in an excellent location minutes away from Lake Lavon? Explore this 2-story new construction home at Elevon. The brick and stone accentuated exterior invites you inside, where you'll discover the beauty of our Gold Interior Package. LVP flooring guides you through the main living spaces. Excellent natural light fills the heart of the home thanks to extra windows in the dining room and family room. A stylish, electric fireplace in the family room creates a cozy focal point, and the kitchen will impress with its white cabinetry, granite countertops, and stainless steel appliances. This home plan includes a total of 4 bedrooms, 2 of which are located on the first floor, along with an open flex room. The owner's suite is a luxurious retreat, complete with an extended bay window looking out to the extended covered patio and landscaped backyard, plus a deluxe en-suite bathroom with both a tub and a shower. Schedule your visit today!
- Type:
- Single Family
- Sq.Ft.:
- 2,451
- Status:
- Active
- Beds:
- 4
- Lot size:
- 0.14 Acres
- Year built:
- 2024
- Baths:
- 3.00
- MLS#:
- 20671389
- Subdivision:
- Elevon
ADDITIONAL INFORMATION
Built by M-I Homes. Welcome to your new construction dream home located on a beautiful corner homesite in the amenity-rich community of Elevon! This 2-story home features 4 bedrooms with large closets, plus a game room, an open-concept heart of the home, and 3 full bathrooms. A charming brick exterior sets the stage for an equally impressive interior, accentuated by our upgraded Platinum Interior Package. Wood-look tile flooring invites you into the open kitchen, complete with a large island, granite countertops, stainless steel appliances, and ample white-painted cabinetry. Sunlight fills the heart of the home, thanks to a boxed-out window in the dining room and 3 large windows in the family room. This home plan accommodates 2 bedrooms on the first floor, one of which is tucked away just off the foyer. The owner's suite resides at the back of the home, complete with an extended bay window plus a deluxe en-suite bath providing both a tub and a shower. Schedule your visit today!
Open House:
Tuesday, 11/12 12:00-2:00PM
- Type:
- Single Family
- Sq.Ft.:
- 1,542
- Status:
- Active
- Beds:
- 3
- Lot size:
- 0.14 Acres
- Year built:
- 2024
- Baths:
- 2.00
- MLS#:
- 20674037
- Subdivision:
- Elevon
ADDITIONAL INFORMATION
MLS# 20674037 - Built by Trophy Signature Homes - Ready Now! ~ Put down roots in the elegant Cedar. The single-story floor plan feels spacious and welcoming with a lofty foyer and cheery great room. Put artists to work drawing the lush trees dotting your backyard while you put the finishing touches on turkey sandwiches. Cutting them into kite shapes was an inspired idea. They can eat at the beautiful kitchen island before going out on the patio. At the end of the day, they can bed down in the secondary bedrooms while you take a warm shower in your lavish primary suite.
- Type:
- Single Family
- Sq.Ft.:
- 1,599
- Status:
- Active
- Beds:
- 3
- Lot size:
- 0.14 Acres
- Year built:
- 2024
- Baths:
- 2.00
- MLS#:
- 20674031
- Subdivision:
- Elevon
ADDITIONAL INFORMATION
MLS# 20674031 - Built by Trophy Signature Homes - Ready Now! ~ Just as the majestic pecan tree is long-lived, the Pecan floor plan promises to stand the test time, providing happy memories for years to come. The three-bedroom design is artful with a large living area where you can relax after work or build the ultimate sandwich in the gourmet kitchen. The bread was freshly baked in the oven this morning. There is just enough time before bed to work on your Downward Dog in the yoga room you created in one of the bedrooms. Feeling stress-free, It's time to hop in the walk-in shower before curling up in the sitting area of your stunning primary suite with your favorite book!!!
- Type:
- Single Family
- Sq.Ft.:
- 1,335
- Status:
- Active
- Beds:
- 3
- Lot size:
- 0.14 Acres
- Year built:
- 2024
- Baths:
- 2.00
- MLS#:
- 20674018
- Subdivision:
- Elevon
ADDITIONAL INFORMATION
MLS# 20674018 - Built by Trophy Signature Homes - Ready Now! ~ The birch tree represents new beginnings and what better place to start anew than with a floor plan bearing the same name? Invite new neighbors over for a housewarming party featuring stuffed mushrooms. The secret ingredient is the gourmet kitchen you used to make them in. There's plenty of room to entertain in the airy great room, but with the patio door open, guests can enjoy fresh air. When conversation turns to work, take them to see the bedroom you converted into a home office. The spacious closet is perfect for storing supplies. After the party, snuggle in the lovely primary suite. You made some great new friends today!
$297,700
605 Blooming Glade Lavon, TX 75166
- Type:
- Single Family
- Sq.Ft.:
- 1,518
- Status:
- Active
- Beds:
- 3
- Lot size:
- 0.1 Acres
- Year built:
- 2023
- Baths:
- 2.00
- MLS#:
- 20673699
- Subdivision:
- Elevon
ADDITIONAL INFORMATION
New! Super cute single story, three bedrooms, two full baths! Home includes, eat-in kitchen, Quartz counters throughout, LED lighting, full sprinkler system, professionally engineered post tension foundation, and so much more! Located in DR Horton`s new community Elevon. It features walking trails with fitness stations, a clubhouse, community pool, splash pad and much more! Schedule a tour today!
$419,900
747 Dove Haven Way Lavon, TX 75166
- Type:
- Single Family
- Sq.Ft.:
- 2,661
- Status:
- Active
- Beds:
- 4
- Lot size:
- 0.17 Acres
- Year built:
- 2023
- Baths:
- 3.00
- MLS#:
- 20672968
- Subdivision:
- Elevon Ph 1a
ADDITIONAL INFORMATION
Oversized Corner Lot with only ONE neighbor!!! Experience luxury living in this practically new, DR Horton late 2023 built, well designed 4 bed, 3 bath, 2 story, Energy Star Certified home. Love the Lake? You're less than a mile to Lake Lavon! Close to the community pool with splash pad, nature trails with fitness stations and more amenities coming. Open floor plan living, dining, kitchen with soaring ceilings, tall windows with ample light and laminate wood flooring throughout most of the first floor. Gourmet kitchen features quartz countertops, a gas stove-oven and 36in cabinets plus a walk in pantry. Upstairs features a game room and bonus craft room or office and 2 bedrooms, 1 full bath. Have an Electric vehicle-no problem with an electric car charging station. Liftmaster garage door opener, epoxy floor and a tankless gas water heater. This Smart Home boasts numerous features to enhance security & convenience. Move into this home quickly and start enjoying!
$424,990
700 Tawny Turn Lavon, TX 75166
- Type:
- Single Family
- Sq.Ft.:
- 2,761
- Status:
- Active
- Beds:
- 4
- Lot size:
- 0.22 Acres
- Year built:
- 2024
- Baths:
- 3.00
- MLS#:
- 20668204
- Subdivision:
- Elevon
ADDITIONAL INFORMATION
Built by M-I Homes. This new construction home is located on a fantastic corner homesite in the amenity-rich community of Elevon! Enjoy 4 spacious bedrooms, each with a walk-in closet, a total of 2.5 bathrooms, plus a private study and an upstairs game room. Wood-look tile flooring guides you through the common living spaces. A private study is secluded behind a set of French doors, just off the foyer. The owner's suite is the only bedroom on the first floor, offering ample privacy. The extended bay window draws in sunlight bouncing off the tall, sloped ceilings. Double doors open to the en-suite bathroom, where you'll enjoy the daily convenience of dual sinks, a walk-in shower surrounded by marble-inspired wall tile, and a spacious walk-in closet for all of your storage needs. The kitchen is a true focal point of the home, complete with granite countertops, stainless steel appliances, white-painted cabinetry, and a large island with pendant lighting. Schedule your visit today!
$325,990
485 Silent Pond Park Lavon, TX 75166
- Type:
- Single Family
- Sq.Ft.:
- 1,760
- Status:
- Active
- Beds:
- 3
- Lot size:
- 0.11 Acres
- Year built:
- 2024
- Baths:
- 3.00
- MLS#:
- 20670548
- Subdivision:
- Elevon
ADDITIONAL INFORMATION
Built by M-I Homes. Enjoy peaceful, amenity-rich living, with amazing proximity to nearby Lake Lavon at Elevon. This new construction home features an open-concept layout with 3 bedrooms and 2.5 bathrooms. The spacious living room will immediately captivate your attention. Large windows draw in an abundance of sunlight. The style and durability of luxury vinyl plank flooring runs throughout the common living spaces. The kitchen is enhanced with upgraded, stainless steel appliances, ample white-painted cabinetry, and granite countertops. The dining nook is located at the back of the home, with a brilliant boxed out window and door leading to the landscaped backyard. The secondary bedrooms reside toward the front of the home from a private hallway off the family room. The owner's suite is nestled privately at the back of the home, complete with an extended bay window and an en-suite bathroom with elegant, marble-inspired tile surrounding the walk-in shower. Schedule your visit today!
$385,000
504 Chase Creek Lavon, TX 75166
- Type:
- Single Family
- Sq.Ft.:
- 2,100
- Status:
- Active
- Beds:
- 5
- Lot size:
- 0.15 Acres
- Year built:
- 2024
- Baths:
- 3.00
- MLS#:
- 20672536
- Subdivision:
- Lakepointe
ADDITIONAL INFORMATION
MLS# 20672536 - Built by Bluehaven Homes - Ready Now! ~ **UP TO $15,000 IN SELLER CONCESSIONS, when using our preferred lender** Looking for a brand-new home that's perfect for your family? Look no further than BLUEHAVEN Home's new LakePointe subdivision in Lavon, home to this beautiful 5 bedroom, 3 bath Nebraska floor plan. This home has luxury vinyl plank throughout all common areas & upgraded carpet in all bedrooms. The inviting kitchen features beautiful 3CM quartz countertops, custom cabinets & stainless-steel appliances. Primary bath features double sinks, standing shower with custom frameless shower door & tub. Large, covered patio with a fully fenced backyard & landscaped entrance make this home perfect for entertaining guests or enjoying some time away from it all. Ceiling fans in all the bedrooms provide an extra touch of comfort on warm summer nights. And if you don't need all five bedrooms, you can turn one into a home office.
$650,000
9773 Sunset Drive Lavon, TX 75166
- Type:
- Single Family
- Sq.Ft.:
- 3,050
- Status:
- Active
- Beds:
- 4
- Lot size:
- 1.27 Acres
- Year built:
- 1999
- Baths:
- 3.00
- MLS#:
- 20657188
- Subdivision:
- Sharp Pointe
ADDITIONAL INFORMATION
Gorgeous custom home on heavily treed lot, featuring 4 bedrooms, 3 bathrooms, office-flex space and oversized 3 car garage. You'll find a newly remodeled kitchen, complete with double ovens, center island and large pantry. Beautiful picturesque windows offer stunning views of the property throughout the entire home. Spacious master bedroom is located on the first floor, accompanied by an updated master bath, separate shower and free standing tub. His and hers walk in closets with enormous space for storage. Built in cabinets and shelving can be found throughout the home. One secondary bedroom downstairs and 2 additional bedrooms upstairs sharing a newly renovated full bath. Second living area upstairs with walk out balcony overlooking the lovely backyard. Mature trees shade the whole yard. Enormous concrete firepit situated just beyond the covered patio, and perfect for entertaining outdoors. Don't miss your chance to see this incredible property. Schedule your showing today.
- Type:
- Single Family
- Sq.Ft.:
- 2,920
- Status:
- Active
- Beds:
- 4
- Lot size:
- 0.15 Acres
- Year built:
- 2024
- Baths:
- 4.00
- MLS#:
- 20668156
- Subdivision:
- Elevon
ADDITIONAL INFORMATION
Built by M-I Homes. Consider the picturesque and amenity-rich community of Elevon your new home! This 2-story, new-construction Columbus features 4 spacious bedrooms plus a private study, an upstairs game room, 2 full bathrooms, and 2 half bathrooms. A brick and stone accentuated exterior captures your attention. Inside, you'll enjoy the luxury and benefit of our upgraded Platinum Interior Package. Wood-look tile flooring guides you through the main living spaces. Step inside the heart of the home, where you'll be welcomed by a stylish electric fireplace in the family room, a boxed-out window in the dining nook, stainless steel appliances in the kitchen, and additional windows in the family room looking out to the covered patio and landscaped backyard. The owner's suite is a peaceful retreat with an extended bay window and double doors opening to the en-suite bath. Enjoy the daily convenience of dual sinks and a walk-in shower with marble-inspired tile. Schedule your visit today!
$453,000
486 Colt Drive Lavon, TX 75166
- Type:
- Single Family
- Sq.Ft.:
- 2,383
- Status:
- Active
- Beds:
- 4
- Lot size:
- 0.19 Acres
- Year built:
- 2022
- Baths:
- 3.00
- MLS#:
- 20666993
- Subdivision:
- Lakepointe Ph Iia
ADDITIONAL INFORMATION
*SELLER TO CONTRIBUTE TO CLOSING COSTS* Stunning 2022 Christie Homes build! Sitting on a spacious corner lot, this single story home offers an open floorplan with 4 beds, 3 full baths, 2 living areas, and a mud room. Inside you're greeted with tall 10ft ceilings and ceramic wood style tile throughout, including bedrooms!Ideal for entertaining, your kitchen has been upgraded with Kitchen-Aid appliances, oversized quartz countertops with plenty of seating, ceiling tall cabinets, gas range, hot water dispenser with your granite farm sink, and more!Offering 2 living rooms, your main living area opens to your kitchen bringing in tons of natural light. Step through your french doors to your second living area with tons of built-in cabinets and shelves for optimal storage, a beautiful gas fireplace, and a second primary suite with its own ensuite.Your spacious covered patio offers a ceiling fan and gas line to your outdoor BBQ.Both your garage and patio have been upgraded with epoxy flooring!
$319,345
601 Blooming Glade Lavon, TX 75166
- Type:
- Single Family
- Sq.Ft.:
- 1,458
- Status:
- Active
- Beds:
- 3
- Lot size:
- 0.15 Acres
- Year built:
- 2024
- Baths:
- 2.00
- MLS#:
- 20667065
- Subdivision:
- Elevon
ADDITIONAL INFORMATION
New! Super cute single story! Three bedrooms, two full baths, open floor plan. Home includes, island kitchen, Quartz counters throughout, LED lighting, full sprinkler system, professionally engineered post tension foundation, and so much more! Located in DR Horton`s new community Elevon. It features walking trails with fitness stations, a clubhouse, community pool, splash pad and much more! Schedule a tour today!
$325,000
716 Wellington Drive Lavon, TX 75166
- Type:
- Single Family
- Sq.Ft.:
- 1,884
- Status:
- Active
- Beds:
- 4
- Lot size:
- 0.14 Acres
- Year built:
- 2021
- Baths:
- 2.00
- MLS#:
- 20665106
- Subdivision:
- Crestridge Meadows Ph One
ADDITIONAL INFORMATION
The property is leased for sale. The lease will end on Jan 2026. 2021 build Starlight home. 4-bedroom 2-bath with Open Floor Plan. Home Featuring an open kitchen with Stove, granite countertop, elegant cabinets, Luxury Vinyl Planks in Living, central HVAC and programmable thermostat, 2 car Garage. The master has matching countertops and cabinets and a walk-in closet. The secluded master is positioned in the back of the home and has plenty of privacy from the secondary bedrooms. You will love entertaining outside in the Wooded fenced oversized Yard.

The data relating to real estate for sale on this web site comes in part from the Broker Reciprocity Program of the NTREIS Multiple Listing Service. Real estate listings held by brokerage firms other than this broker are marked with the Broker Reciprocity logo and detailed information about them includes the name of the listing brokers. ©2024 North Texas Real Estate Information Systems
Lavon Real Estate
The median home value in Lavon, TX is $365,500. This is lower than the county median home value of $488,500. The national median home value is $338,100. The average price of homes sold in Lavon, TX is $365,500. Approximately 87.47% of Lavon homes are owned, compared to 12.53% rented, while 0% are vacant. Lavon real estate listings include condos, townhomes, and single family homes for sale. Commercial properties are also available. If you see a property you’re interested in, contact a Lavon real estate agent to arrange a tour today!
Lavon, Texas has a population of 4,412. Lavon is less family-centric than the surrounding county with 39.98% of the households containing married families with children. The county average for households married with children is 44.37%.
The median household income in Lavon, Texas is $100,714. The median household income for the surrounding county is $104,327 compared to the national median of $69,021. The median age of people living in Lavon is 34 years.
Lavon Weather
The average high temperature in July is 93.6 degrees, with an average low temperature in January of 32.4 degrees. The average rainfall is approximately 39.7 inches per year, with 0.8 inches of snow per year.
