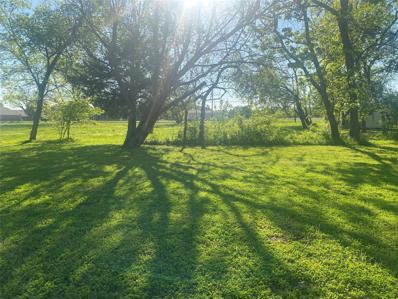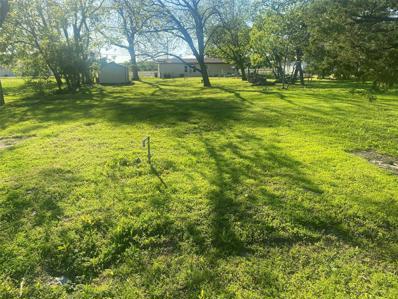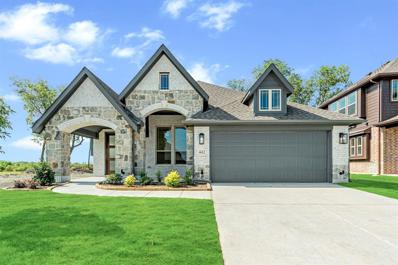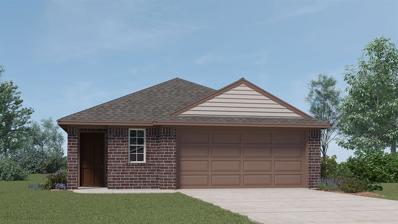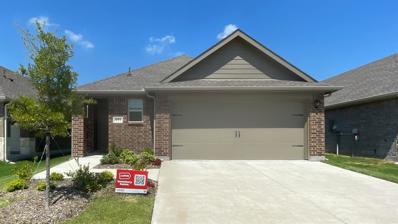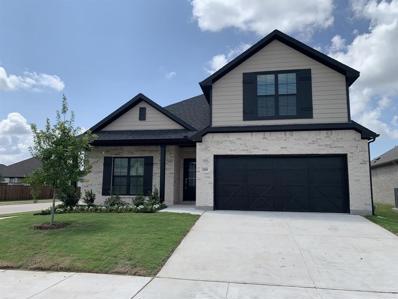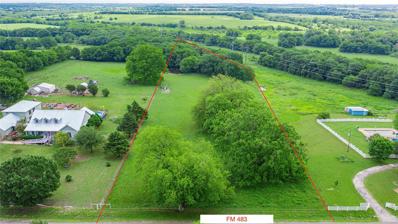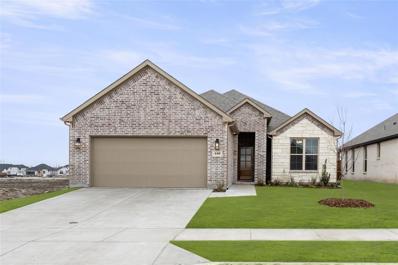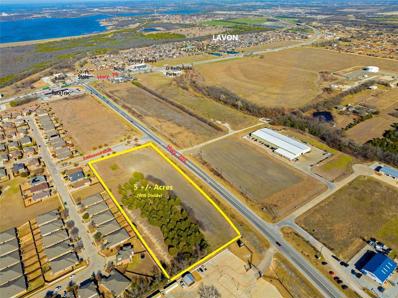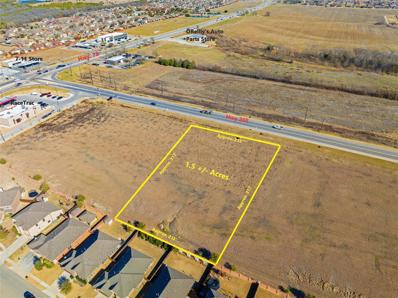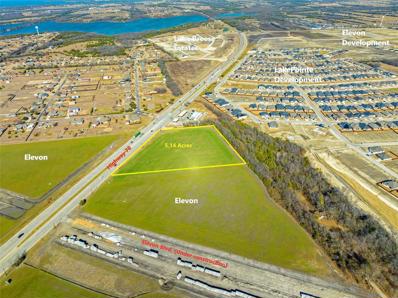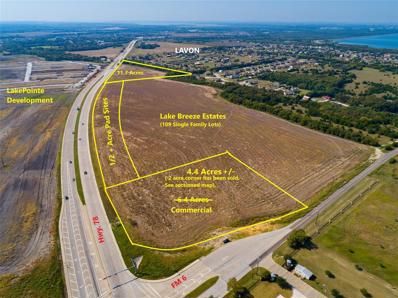Lavon TX Homes for Rent
$365,000
263 Hawthorn Drive Lavon, TX 75166
- Type:
- Single Family
- Sq.Ft.:
- 2,072
- Status:
- Active
- Beds:
- 4
- Lot size:
- 0.13 Acres
- Year built:
- 2020
- Baths:
- 3.00
- MLS#:
- 20586050
- Subdivision:
- Lavon Farms
ADDITIONAL INFORMATION
Just like new construction but without the steep price. This immaculate beauty has been gently lived in and offers modern features and a spacious layout, perfect for comfortable living and relaxation. The kitchen is truly the heart of this home featuring TONS of cabinetry, an island, a coffee bar, sleek appliances, and gorgeous countertops. If you desire an open concept, this home is for you. The kitchen opens to the jumbo-sized living area, making it a perfect place to gather or entertain. The large primary suite is split from the secondary bedrooms offering a peaceful retreat, and the secondary bedrooms are well-appointed with one of them featuring an ensuite bath, ideal for guests, inlaws, or kids. The backyard is right-sized and accented with a covered patio, a great place for a cute patio set and grill. This is HOME! *Assumable loan with a 2.99% interest rate is available.*
$50,000
125 School Road Lavon, TX 75166
- Type:
- Land
- Sq.Ft.:
- n/a
- Status:
- Active
- Beds:
- n/a
- Lot size:
- 0.16 Acres
- Baths:
- MLS#:
- 20582236
- Subdivision:
- Abs A0740 S M Rainer
ADDITIONAL INFORMATION
Lot Located in Lavon, across from City Hall. Land is Sold AS IS, buyer to verify all taxes, land measurements, schools, and restrictions for land improvements. Lot next to this lot is also for sale.
$50,000
121 School Road Lavon, TX 75166
- Type:
- Land
- Sq.Ft.:
- n/a
- Status:
- Active
- Beds:
- n/a
- Lot size:
- 0.12 Acres
- Baths:
- MLS#:
- 20579956
- Subdivision:
- Abs A0740 S M Rainer
ADDITIONAL INFORMATION
Lot Located in Lavon, across from City Hall. Land is Sold AS IS, buyer to verify all taxes, land measurements, schools, and restrictions for land improvements.
$407,990
442 London Drive Lavon, TX 75166
- Type:
- Single Family
- Sq.Ft.:
- 1,840
- Status:
- Active
- Beds:
- 3
- Lot size:
- 0.12 Acres
- Year built:
- 2024
- Baths:
- 2.00
- MLS#:
- 20573864
- Subdivision:
- Bear Creek Classic 50
ADDITIONAL INFORMATION
*$5000 towards closing costs regardless of lender, expiring on November 30th!* NEW! NEVER LIVED IN & READY TO CLOSE. Bloomfield Homes' Dogwood is a single-story, on oversized lot with 3 bedrooms, 2 baths, Study, and a gorgeous open-concept living space with beautifully Engineered Wood floors in common areas. You're welcomed in by wall of windows filling home with natural light. The Deluxe Kitchen is heart of home complete with built-in SS Appliances, a large Island, quartz countertops, and a vented hood over the cooktop with drawers below. The Family Room is bright & open with windows continuing through space and a floor to ceiling marble-look Tile Fireplace that's sure to please. The Primary Suite has a window seat looking out to the backyard and an ensuite bath which hosts walk-in closet, dual sinks, tub, and a separate shower. Other details include rain gutters, tankless water heater, and a convenient gas drop on Covered Patio for future grilling plans. Community provides Pool, Club House, Park, and a Playground all surrounded with Trails. Call or visit Bloomfield at Grand Heritage today to find out more about this stunning home!
$298,990
553 New Dawn Drive Lavon, TX 75166
- Type:
- Single Family
- Sq.Ft.:
- 1,518
- Status:
- Active
- Beds:
- 3
- Lot size:
- 0.12 Acres
- Year built:
- 2024
- Baths:
- 2.00
- MLS#:
- 20570329
- Subdivision:
- Elevon
ADDITIONAL INFORMATION
New! Super cute single story, three bedrooms, two full baths! Home includes, eat-in kitchen, Quartz counters throughout, LED lighting, full sprinkler system, professionally engineered post tension foundation, and so much more! Located in DR Horton`s new community Elevon. It features walking trails with fitness stations, a clubhouse, community pool, splash pad and much more! Schedule a tour today!
$297,945
851 Sweet Dream Way Lavon, TX 75166
- Type:
- Single Family
- Sq.Ft.:
- 1,518
- Status:
- Active
- Beds:
- 3
- Lot size:
- 0.11 Acres
- Year built:
- 2024
- Baths:
- 2.00
- MLS#:
- 20570325
- Subdivision:
- Elevon
ADDITIONAL INFORMATION
New! Super cute single story, three bedrooms, two full baths! Home includes, eat-in kitchen, Quartz counters throughout, LED lighting, full sprinkler system, professionally engineered post tension foundation, and so much more! Located in DR Horton`s new community Elevon. It features walking trails with fitness stations, a clubhouse, community pool, splash pad and much more! Schedule a tour today!
- Type:
- Single Family
- Sq.Ft.:
- 2,977
- Status:
- Active
- Beds:
- 5
- Lot size:
- 0.18 Acres
- Year built:
- 2024
- Baths:
- 4.00
- MLS#:
- 20566627
- Subdivision:
- Lakepointe
ADDITIONAL INFORMATION
MLS# 20566627 - Built by Bluehaven Homes - Ready Now! ~ CORNER LOT! Are you looking for a brand new 1.5 story home that's perfect for you? Look no further than BLUEHAVEN Home's new LakePointe subdivision in Lavon, home to this beautiful 5 bedroom, 3.5 bath Alaska floor plan. This home has luxury vinyl plank throughout all common areas & upgraded carpet in all bedrooms. The inviting kitchen features beautiful 3CM quartz countertops, custom cabinets, large walk-in pantry & stainless-steel appliances. Primary bath features double sinks, standing shower with custom frameless shower door & tub. Large, covered patio with a fully fenced backyard & landscaped entrance make this home perfect for entertaining guests or enjoying some time away from it all. Ceiling fans in all the bedrooms provide an extra touch of comfort on warm summer nights. If you don't need all five bedrooms, you can turn the upstairs guest!
- Type:
- Land
- Sq.Ft.:
- n/a
- Status:
- Active
- Beds:
- n/a
- Lot size:
- 3.27 Acres
- Baths:
- MLS#:
- 20525654
- Subdivision:
- East Hubbard Properties Ph Ii
ADDITIONAL INFORMATION
This stunning picturesque AG Exempt 3.267 acres is outside city limits though just minutes from all the modern conveniences such as shopping, dining, and schools. Expansive green grassed pasture parcel offers utilities to the site, mostly level serene land with large pecan trees, tranquil pond, and it is ready for you to make your own! Close to Lake Lavon and Lake Ray Hubbard. Don't miss this remarkable opportunity! Selling this parcel with the adjacent property at 11559 Co Rd 483, Lavon, TX. Discover luxury and versatility 8.267-acres combining two neighboring lots for $1,600,000.
$355,700
440 Silver Springs Lavon, TX 75166
- Type:
- Single Family
- Sq.Ft.:
- 1,931
- Status:
- Active
- Beds:
- 4
- Lot size:
- 0.15 Acres
- Year built:
- 2023
- Baths:
- 2.00
- MLS#:
- 20462387
- Subdivision:
- Lakepointe
ADDITIONAL INFORMATION
MLS# 20462387 - Built by Christie Homes - Ready Now! ~ Our Corbin Floor plan but larger! 440 Silver Springs will have 10 ft ceilings in the living, kitchen, and dining! This new corbin floor plan comes with a kitchen island! The master bedroom will feature a pan ceiling and a large walk in closet!
$3,484,800
State Hwy 205 Highway Lavon, TX 75166
- Type:
- Land
- Sq.Ft.:
- n/a
- Status:
- Active
- Beds:
- n/a
- Lot size:
- 5 Acres
- Baths:
- MLS#:
- 20259735
- Subdivision:
- Survey
ADDITIONAL INFORMATION
Excellent RETAIL zoned property with utilities available! 5 + or - acres or WILL DIVIDE. Near the busy intersection of Hwy. 78 and Hwy. 205. 719 + or - feet of road frontage on busy Hwy. 205 which is currently being widened to a 4-lane divided highway. Lavon is experiencing explosive growth and with the major residential developments completed or in the construction or planning stages the demand for retail services is increasing rapidly. The property is a multi-parcel tract with joint ownership. OTHER RETAIL SITES AVAILABLE IN THE AREA. Please contact Gerald Porter for additional information.
$1,176,120
State Hwy 205 Highway Lavon, TX 75166
- Type:
- Land
- Sq.Ft.:
- n/a
- Status:
- Active
- Beds:
- n/a
- Lot size:
- 1.5 Acres
- Baths:
- MLS#:
- 20259652
- Subdivision:
- Survey
ADDITIONAL INFORMATION
This location is excellent for Retail development! This 1.5 +or - acre property is already zoned Retail and has 213 + or - feet of frontage on Hwy. 205, which is currently being widened to a 4-lane divided highway. It is very near the intersection of Hwy. 78 and Hwy. 205 and is in the southwest quadrant of that intersection. Lavon is experiencing explosive growth and with the major residential developments completed or in the construction or planning stages the demand for retail services is increasing rapidly. The property is a multi-parcel tract with joint ownership. Utility services are available. OTHER RETAIL SITES AVAILABLE IN THE AREA. Please contact Gerald Porter for additional information.
$3,134,578
State Hwy 78 Lavon, TX 75166
- Type:
- Other
- Sq.Ft.:
- n/a
- Status:
- Active
- Beds:
- n/a
- Lot size:
- 5.14 Acres
- Baths:
- MLS#:
- 14521885
- Subdivision:
- See Agent
ADDITIONAL INFORMATION
The location of this property fronting on State Highway 78 makes it an excellent property for commercial development. The property is located in the City of Lavon and is zoned RETAIL. Lavon is experiencing explosive growth as residential development continues that further creates demand for commercial services.
$13,795,888
State Highway 78 Highway Lavon, TX 75166
- Type:
- Other
- Sq.Ft.:
- n/a
- Status:
- Active
- Beds:
- n/a
- Lot size:
- 21.11 Acres
- Baths:
- MLS#:
- 14136516
- Subdivision:
- Sm Ranier Survey, A-740
ADDITIONAL INFORMATION
An excellent property for a retail development, and can be divided, with lot sizes of one -half acre or more. Owner financing possible. Along the west frontage of State Hwy. 78, a six lane divided highway, and FM 6, it sits across Hwy 78 from the new 200 acre LakePointe Community currently under development. Adjoining that development is Elevon Community, a mixed use development of Approx. 1,600 acres with the first phase under construction. Lavon is experiencing explosive growth as residential development continues with these and other developments in process. This increase in residential development is adding to the need for commercial-retail development to service the increasing population in the area.

The data relating to real estate for sale on this web site comes in part from the Broker Reciprocity Program of the NTREIS Multiple Listing Service. Real estate listings held by brokerage firms other than this broker are marked with the Broker Reciprocity logo and detailed information about them includes the name of the listing brokers. ©2024 North Texas Real Estate Information Systems
Lavon Real Estate
The median home value in Lavon, TX is $365,500. This is lower than the county median home value of $488,500. The national median home value is $338,100. The average price of homes sold in Lavon, TX is $365,500. Approximately 87.47% of Lavon homes are owned, compared to 12.53% rented, while 0% are vacant. Lavon real estate listings include condos, townhomes, and single family homes for sale. Commercial properties are also available. If you see a property you’re interested in, contact a Lavon real estate agent to arrange a tour today!
Lavon, Texas has a population of 4,412. Lavon is less family-centric than the surrounding county with 39.98% of the households containing married families with children. The county average for households married with children is 44.37%.
The median household income in Lavon, Texas is $100,714. The median household income for the surrounding county is $104,327 compared to the national median of $69,021. The median age of people living in Lavon is 34 years.
Lavon Weather
The average high temperature in July is 93.6 degrees, with an average low temperature in January of 32.4 degrees. The average rainfall is approximately 39.7 inches per year, with 0.8 inches of snow per year.

